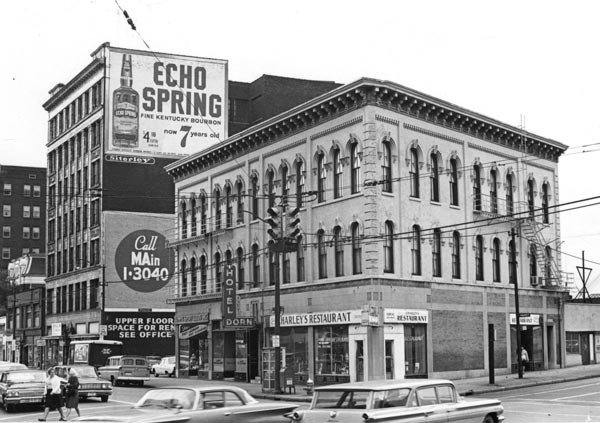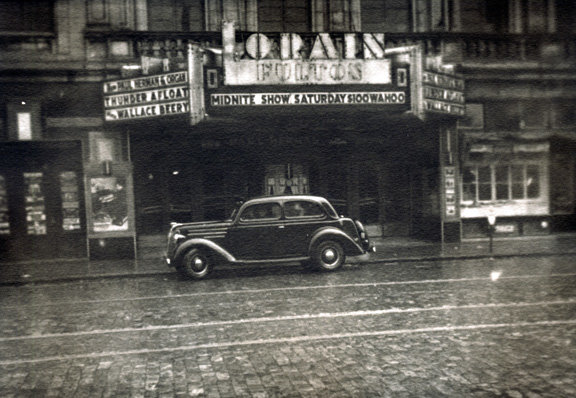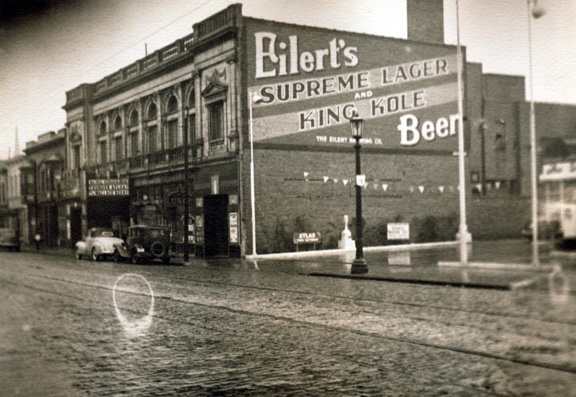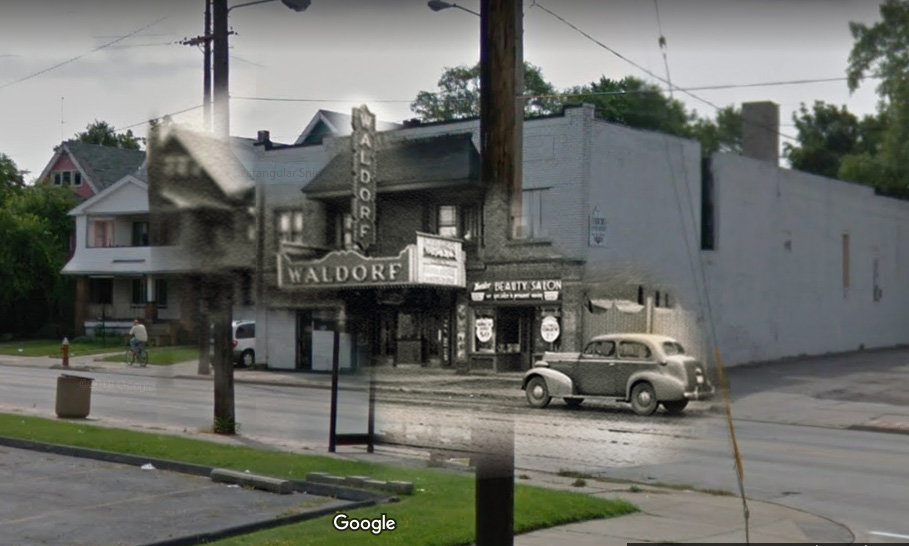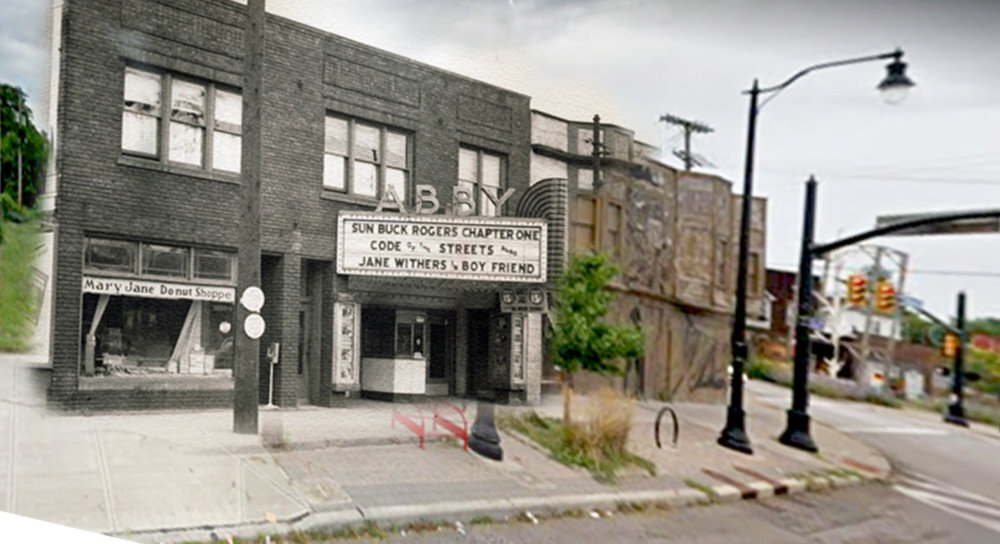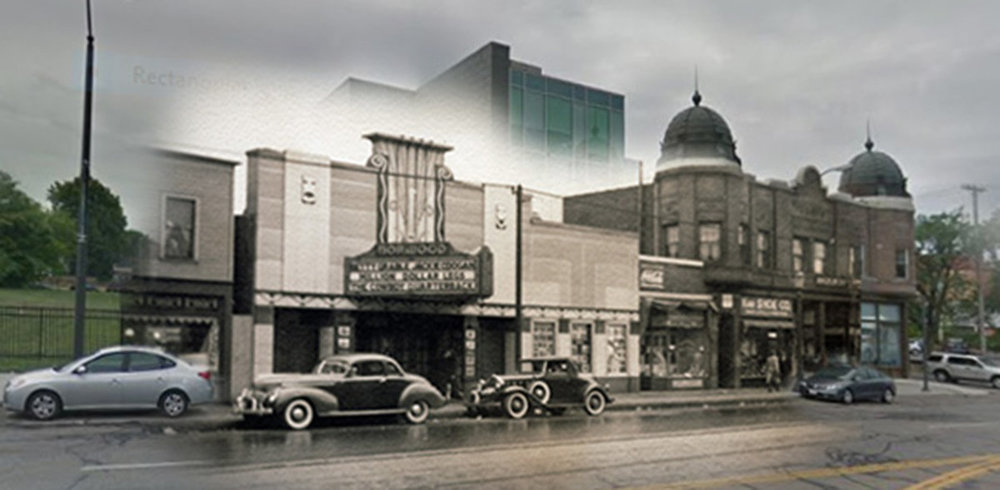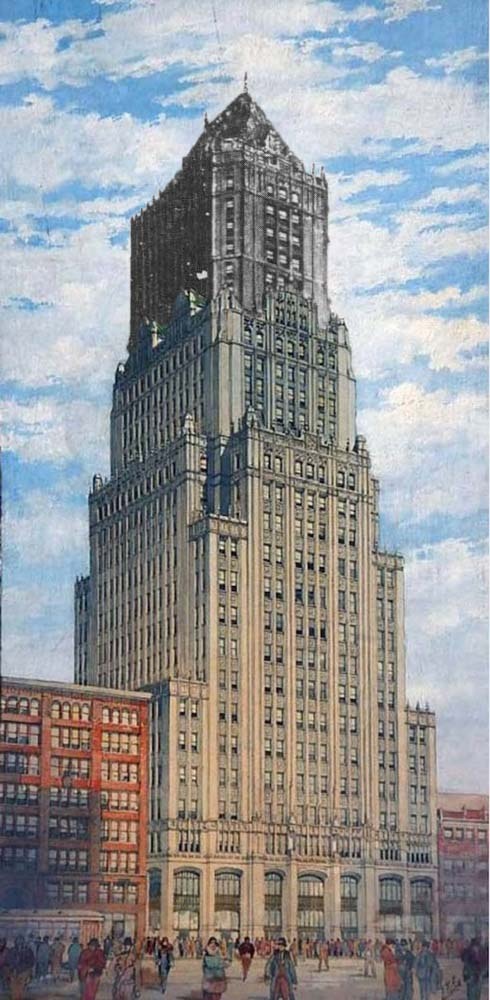
Everything posted by Barneyboy
-
Cleveland Heights: Development and News
My brother is in charge of signs and signals in CH and once suggested at a meeting that they dedicate a street in his name, and call it Wong Way........ many chuckles ensued.
-
Cleveland: Downtown: Rockefeller Building Rehab-Additions
Back around 1970, my Dad worked at an ad agency in the Hippodrome Building (same architects too, Knox & Elliott) and it hadn't been renovated since the '30s. I can only imagine what a building built in 1917 and receiving only partial/selective renovations would look like based on the sad state of the Hipp. Ugh.
-
Cleveland: Historic Photos
-
Cleveland: Historic Photos
-
Cleveland: General Business & Economic News
It was a line used A LOT back in the 70s. Roldo Bartimole comes to mind whenever I hear it.
-
Cleveland: Historic Photos
It's was as narrow as most alleyways, yet it had buildings along its short stretch that faced it, like the original Hermit Club before it relocated to Dodge Ct. near Playhouse Square.
-
Cleveland: Historic Photos
-
Cleveland: Historic Photos
I'm fairly certain it was in the Williamson Building (razed 1980 for the Sohio HQ)
-
Cleveland: Downtown: nuCLEus
It's much more than that. If anybody has an interest, vested or otherwise in Cleveland's place in rock 'n roll history, they would not allow the dismissal of the importance the Record Rendezvous store and its unaltered appearance. Such an opportunity for something great. Granted, the building is a mess, but you can't replace it once it's gone!
-
Cleveland: Downtown: May Company Building
Actually, by the time the May Co. was designed, Burnham & Co. had transitioned to be known by the name of his successors Graham, Anderson, Probst & White, who later designed 925 Euclid and most of the Terminal Tower complex (Higbee's included). Carson's in Chicago however was not a Burnham design, that was designed by Louis Sullivan.
-
Downtown Cleveland in the early 80's
-
Downtown Cleveland in the early 80's
I was thinking of doing that ever since the great UO website crash that eliminated so many great photo posts. I suppose that since you asked (and I'm touched that you did) I'll do that today. Stay tuned......
-
Cleveland: Downtown: Gateway District: Development and News
I've always fancied the cemetery spruced up a bit and looking (and used as) something akin to the Literary promenade in Central Park NYC. Not that many downtowns ANYWHERE have an historic green space quite like this. It's high time we acknowledged that.
-
Cleveland: Downtown: May Company Building
Funny that Bedrock should go to the trouble of identifying that historic photo as the Prospect Ave. facade, when it's actually the Ontario St facade. Most people can't recall that the May Co, had an entrance there, but I do. They were next door neighbors to The Bailey Co.
-
Cleveland: Historic Photos
With all the conjecture surrounding what will potentially fill the warehouse district void in the SW HQ campus, I think of what was lost there, and attempt to soothe my melancholy with rationale. A great many structures hadn't been maintained and were derelict or were primitive fire hazards. Others had outlived their purpose or simply weren't as utilitarian as a surface parking lot. There were however two structures of which I especially rue their demise. The Blackstone Block and the Weideman Co. warehouse. If I were able to choose out of all the many historic buildings in the warehouse district to resurrect from the past, it would be these.
-
Cleveland: Ohio City: INTRO (Market Square / Harbor Bay Development)
"Nobody goes there anymore, it's too crowded." - Yogi Barra
-
Cleveland: Historic Photos
My Grandfather took the family to the Air Races in 1934 and held onto the program. He also used the cover to collect Mary Pickford's autograph.
-
Cleveland: Random Photos
I agree! But I often wonder if historic tax credits could be used to expand the height to what was originally intended. The building was designed in a gothic idiom and was over 30 stories tall. The final design maintained a short version and an a more deco styling. It was clearly inspired by Eliel Saarinen's Tribune Tower competition design, which ultimately wasn't selected.
-
Cleveland: Playhouse Square Development - East 14th and Prospect (Frangos site)
This is by no means a new plan, but this is something Westlake Reed had created for precisely this parcel. https://www.wrldesign.com/projects/planningurban-design/cleveland-arts-district-master-plan This is what was there until the late 60s.
-
Cleveland: Historic Photos
-
Cleveland: Historic Photos
A couple more. The Waldorf is at E.119th & Kinsman. The New Lincoln at Madison Ave and Arthur Ave (east of Hilliard).
-
Cleveland: Historic Photos
I'd come upon some photos of old Cleveland neighborhood movie theaters and thought I would re-imagine them somewhat in their current surroundings. The Abby Theater was in Collinwood and The Norwood was on St. Clair near E. 65th St.
-
Cleveland: Downtown: nuCLEus
I'm also curious about the block between E. 4th st. and E. 2nd on the south side of Prospect. If they dismiss the historic relevance of the Record Rendezvous building, I'll be very disappointed in their lack of vision. Perhaps that location will be addressed in future renderings (fingers crossed . . . on the whole darn thing).
-
Cleveland: Downtown: The Lumen
Oh. . . .well let's just not build it then.?
-
Cleveland: Glenville: Development and News
My apologies. Since that is what I would describe as a trellis instead of a fence, I was mistaken. I do agree though . . .unless the plan is to employ the purpose of a trellis by planting a creeping plant such as wisteria or clematis.





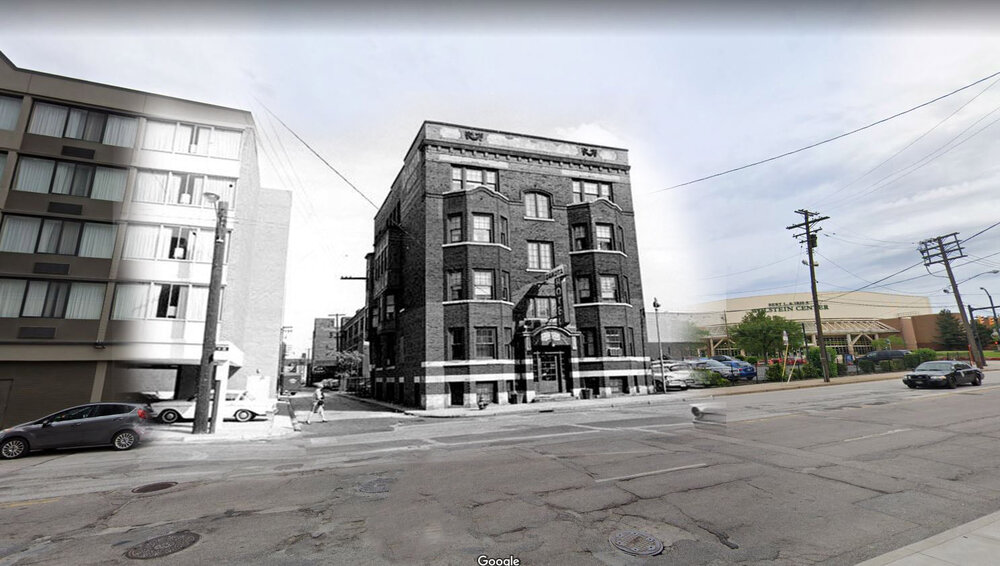

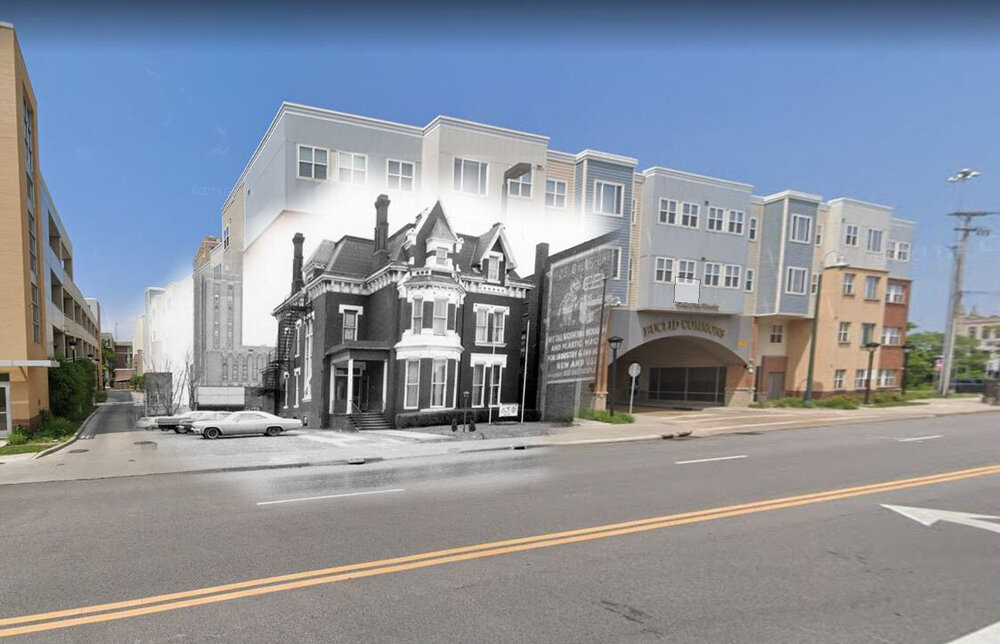
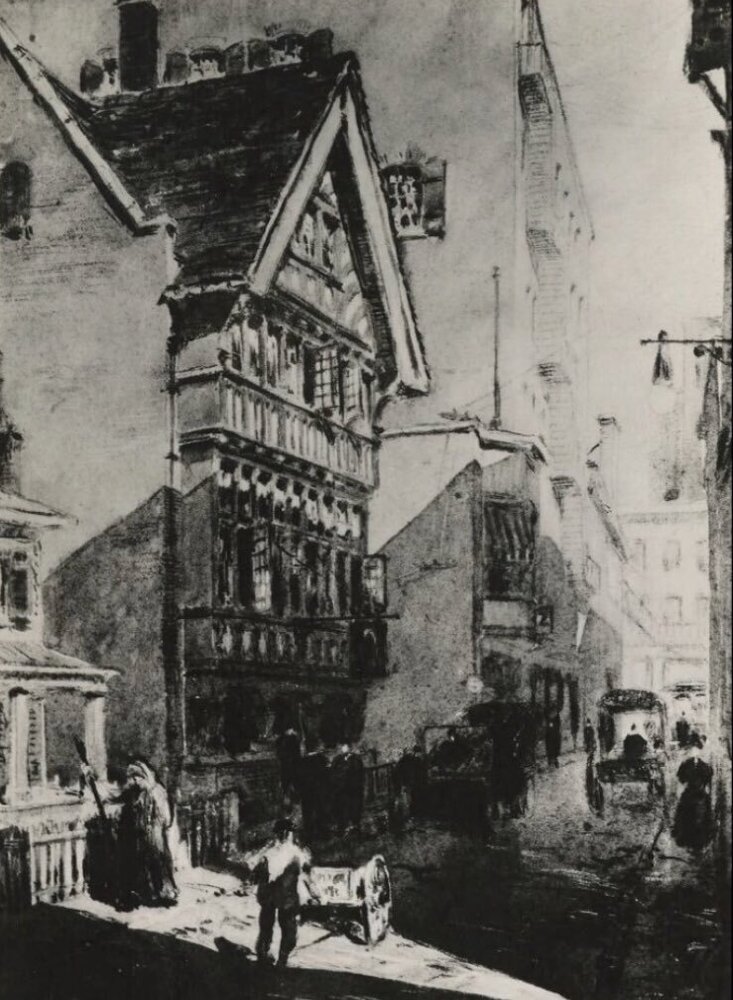
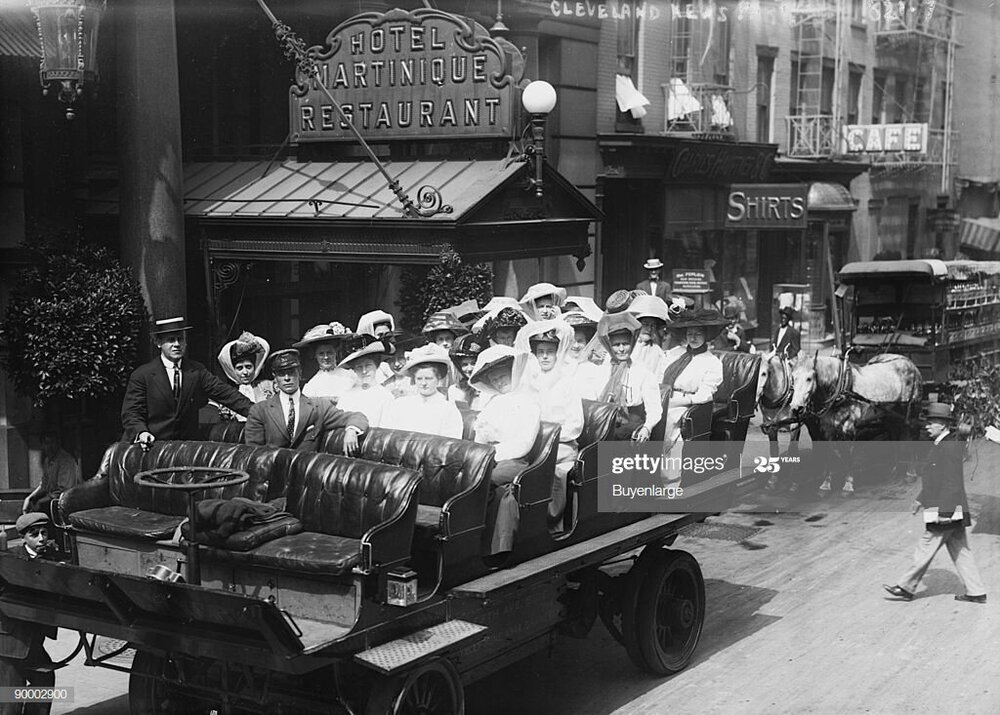
.png.ed4435db404d87183155cf24b2b74add.png)

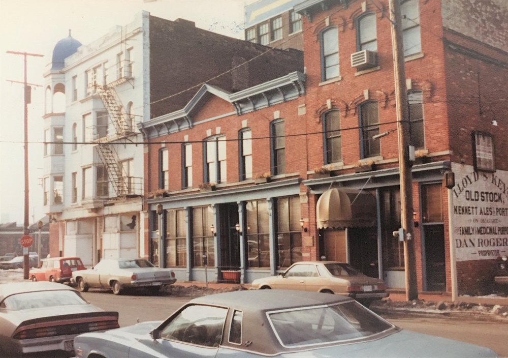
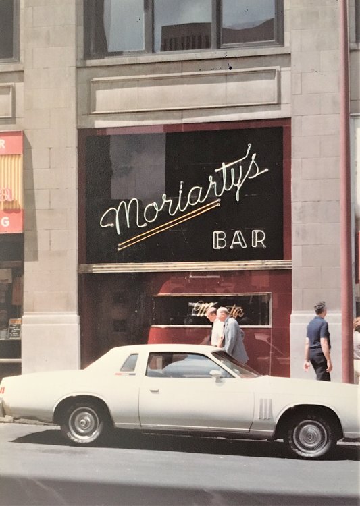

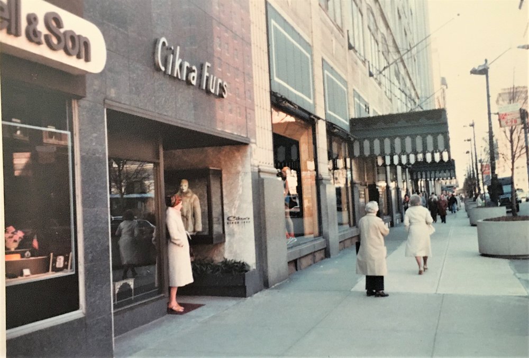
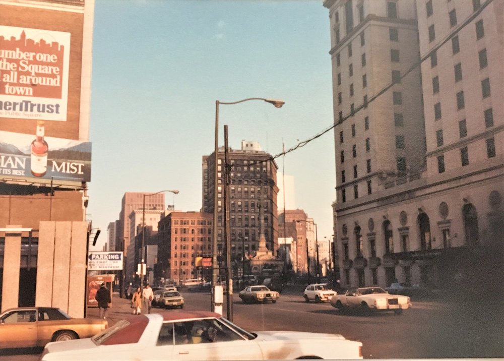
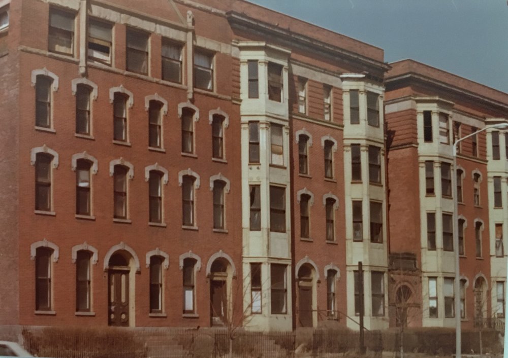
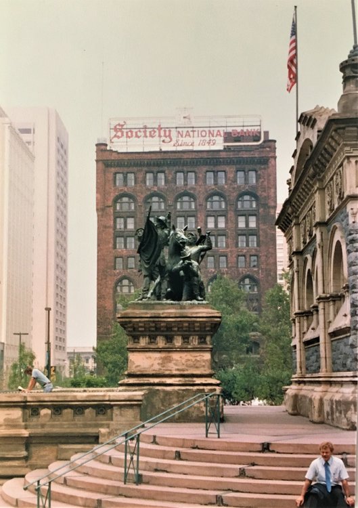


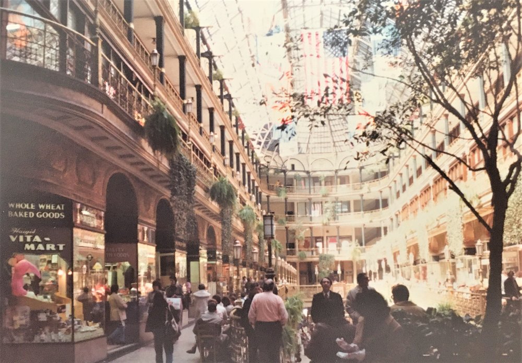
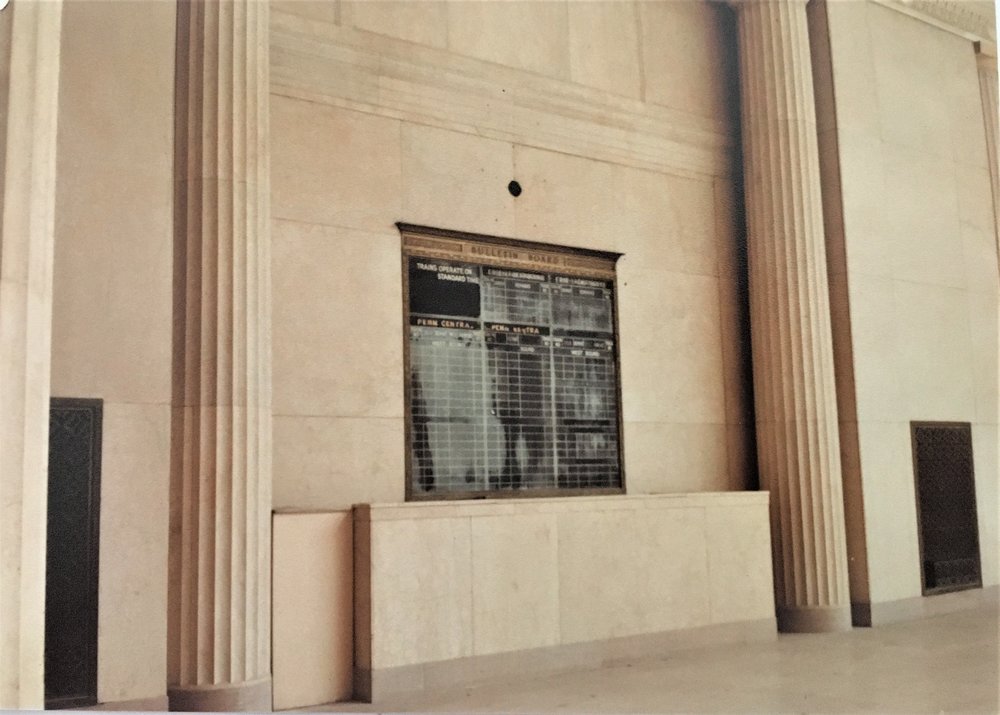
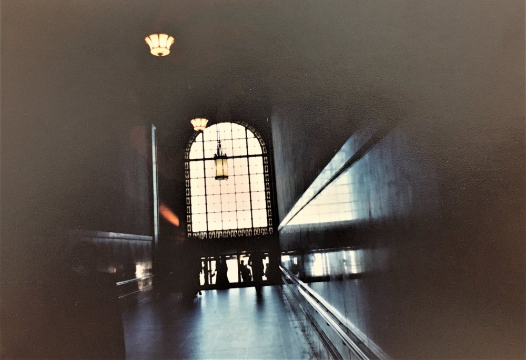
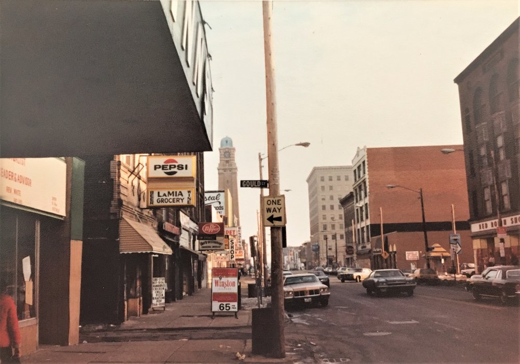
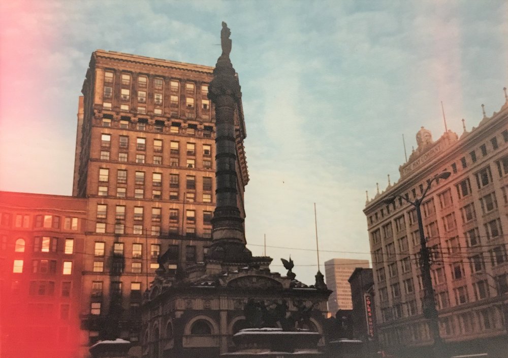
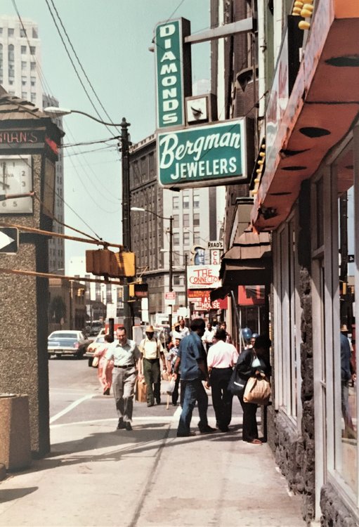
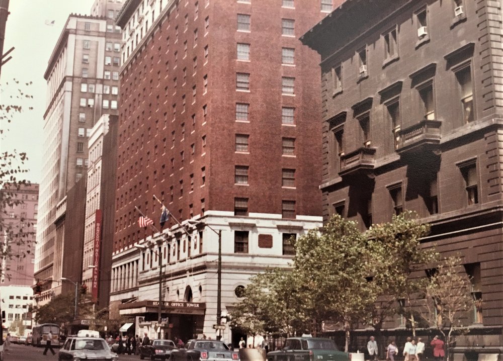
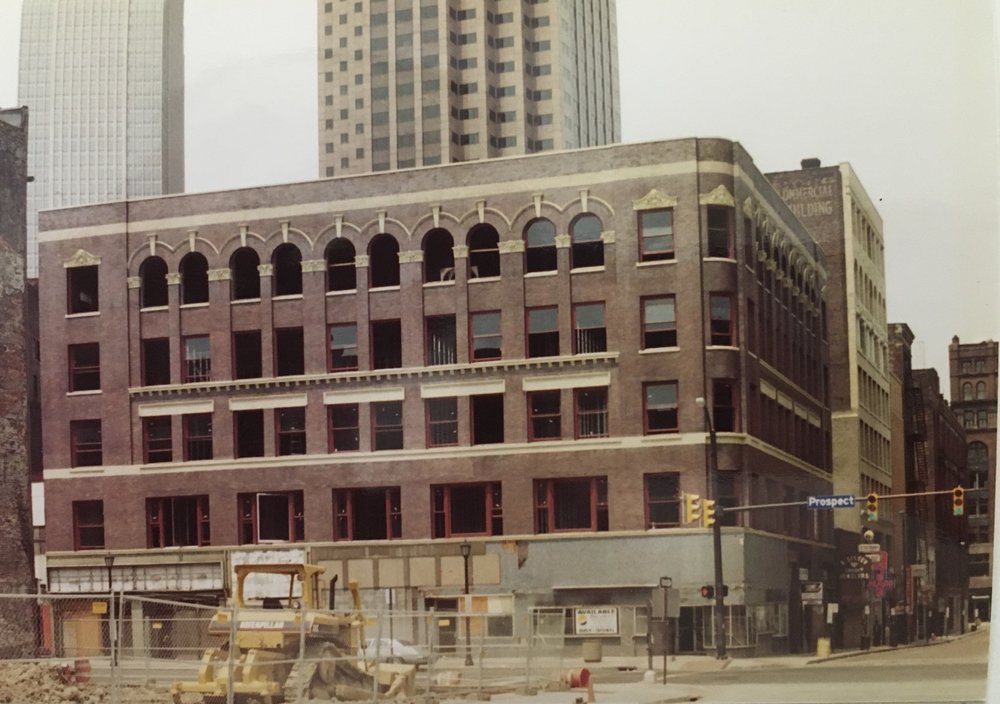
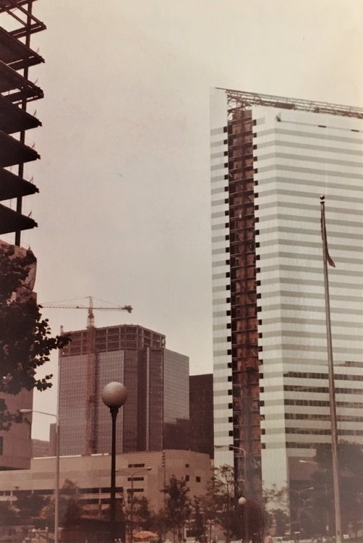
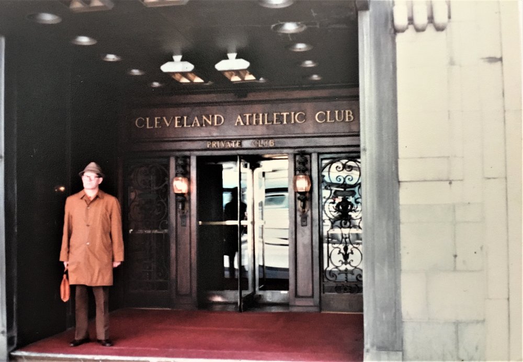
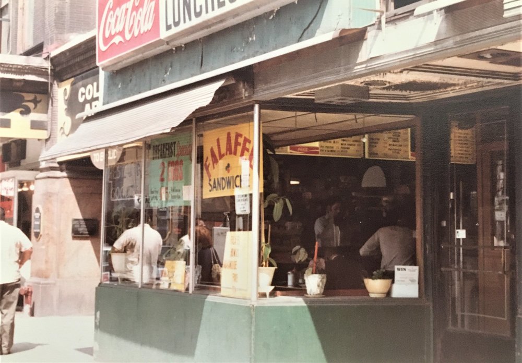
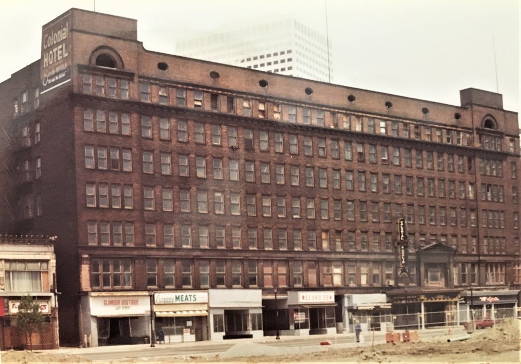
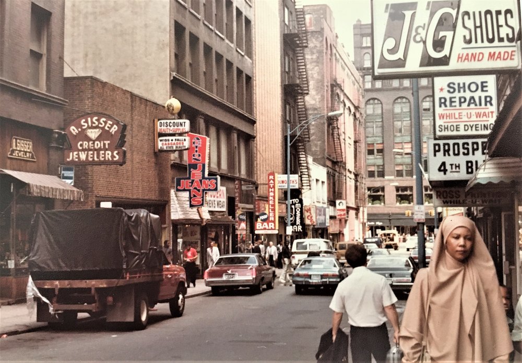
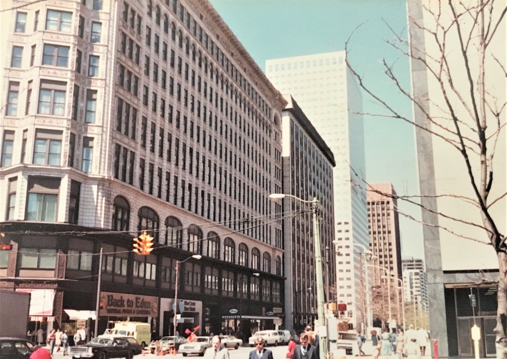
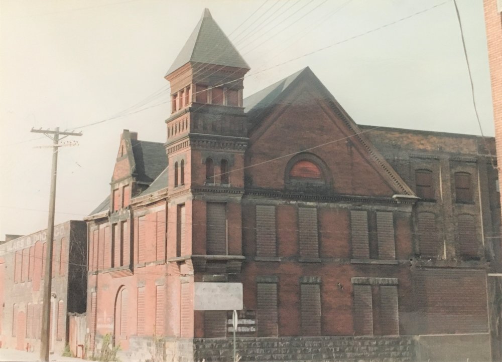
.thumb.jpg.ab12a05732939b1fb438823ce2e7dab1.jpg)

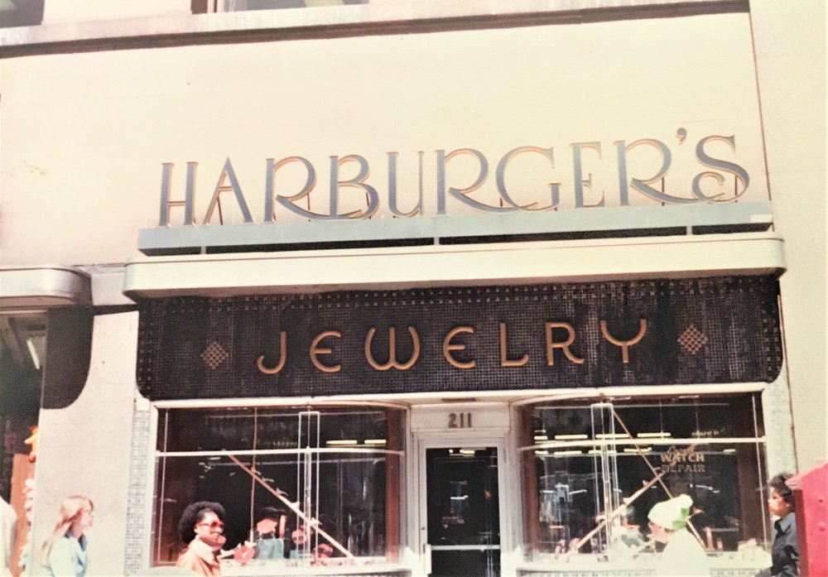

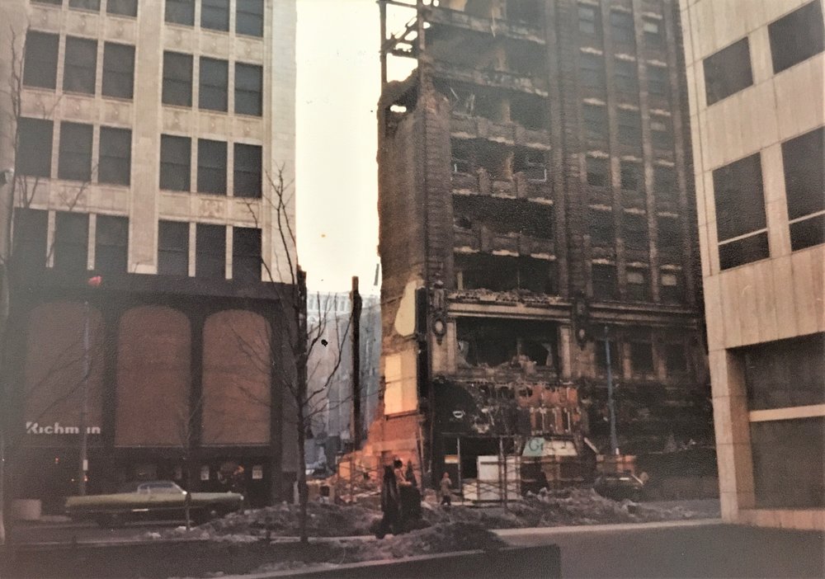
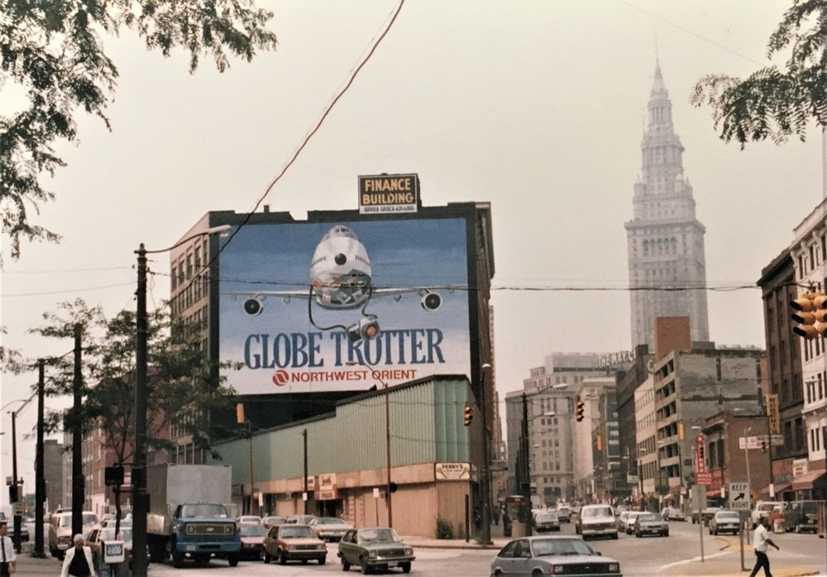
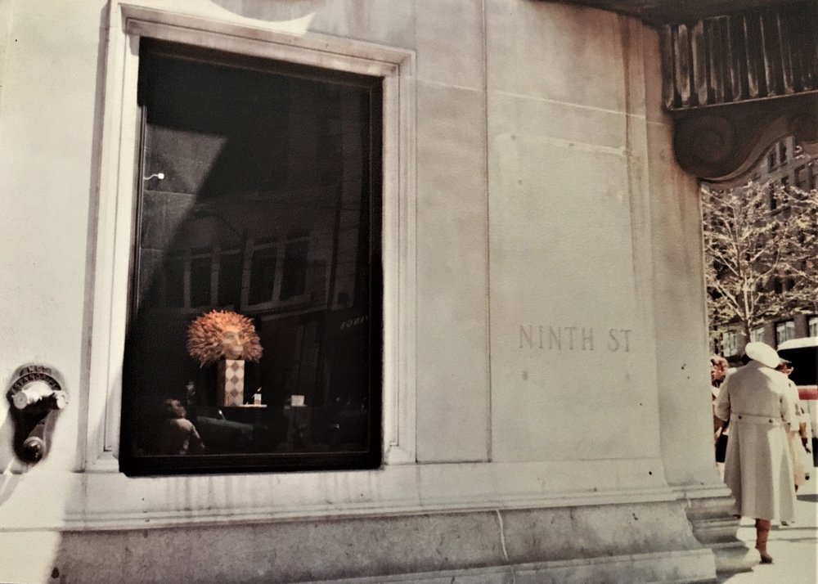
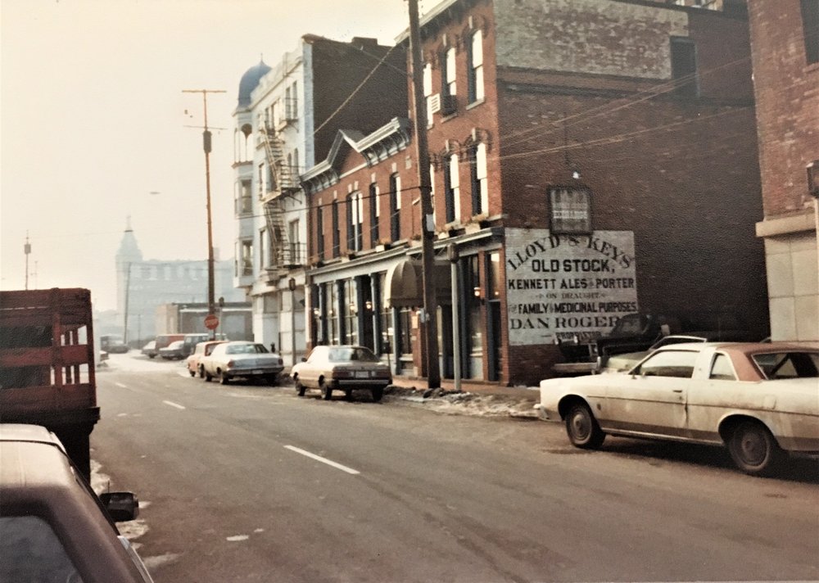

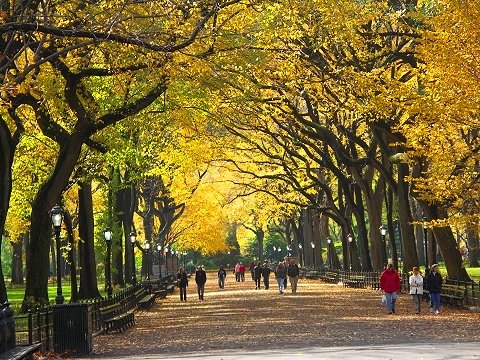
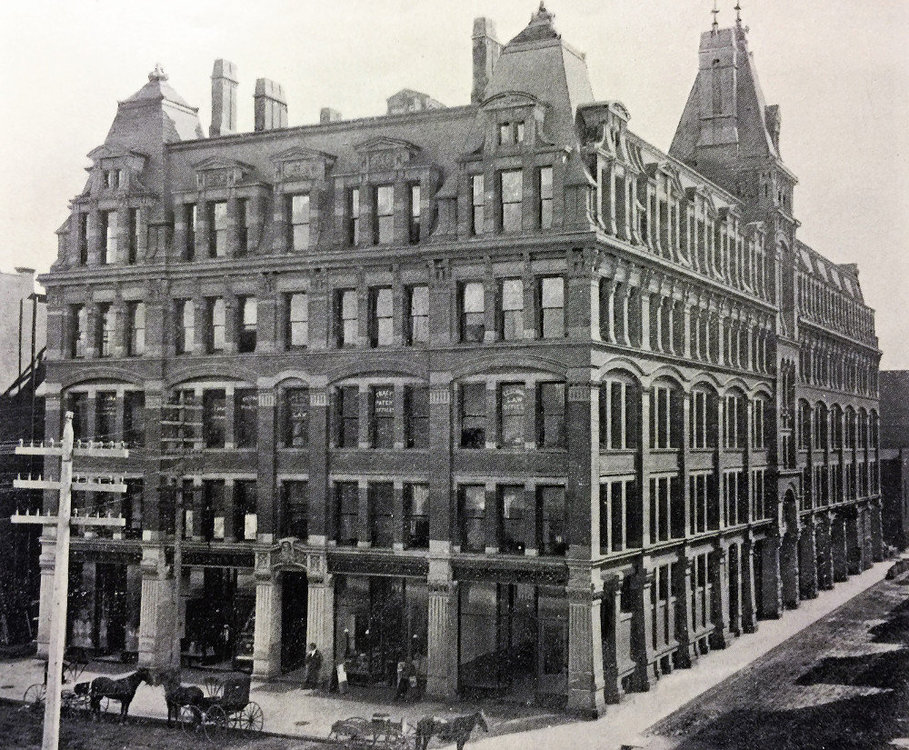
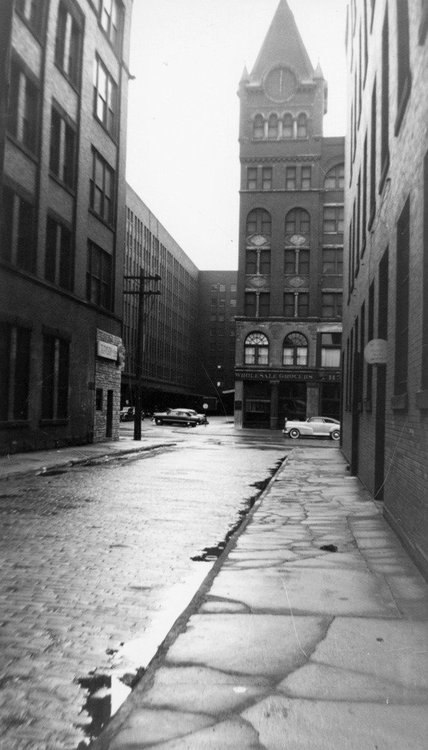
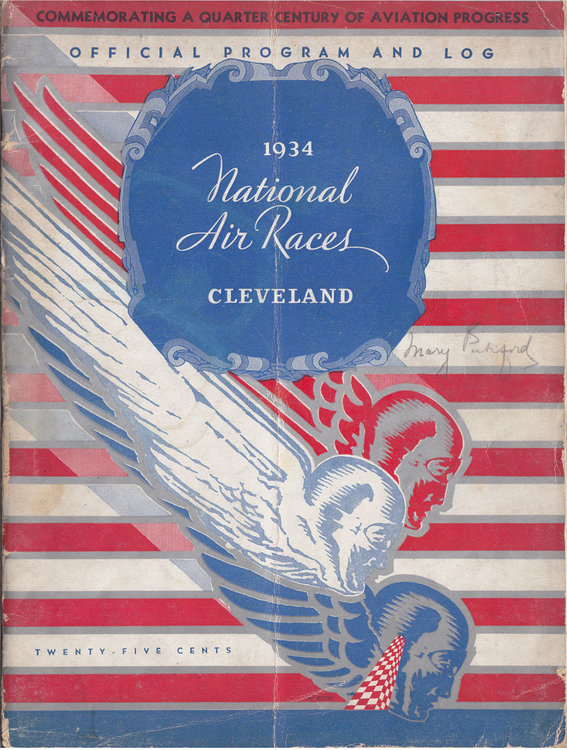
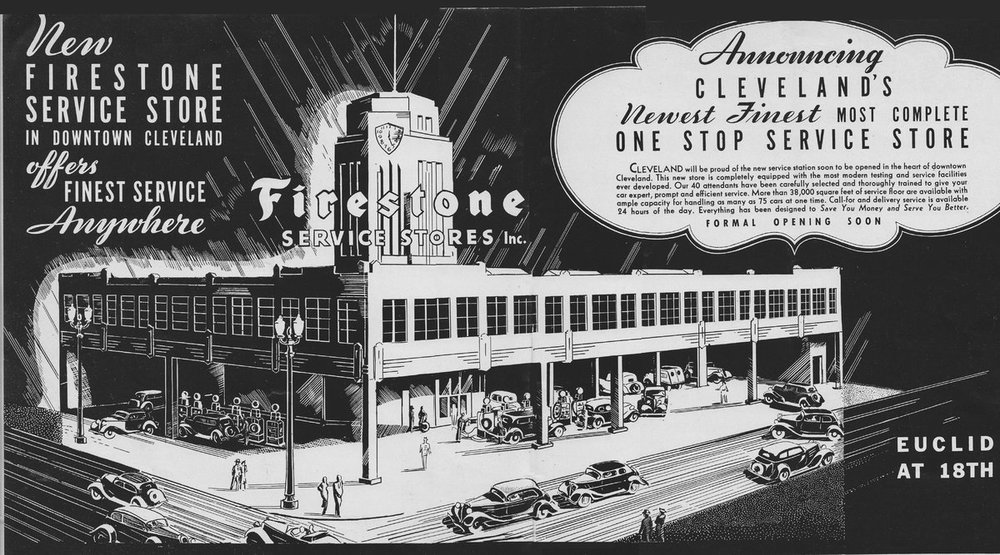
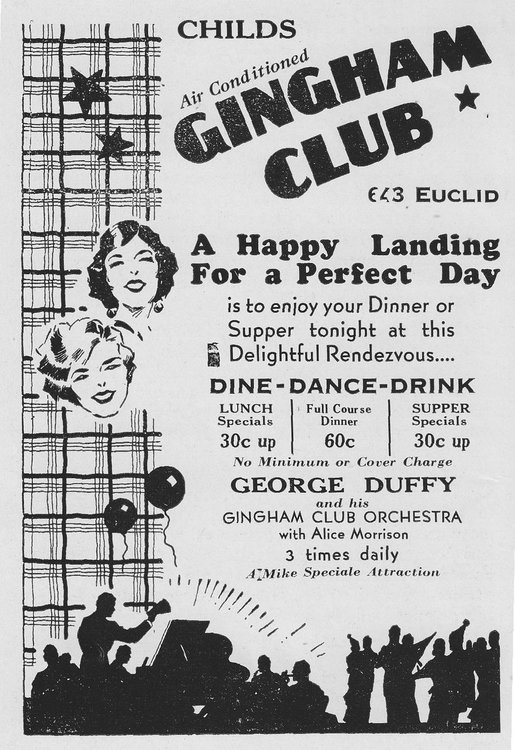
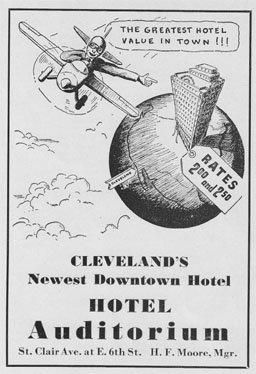
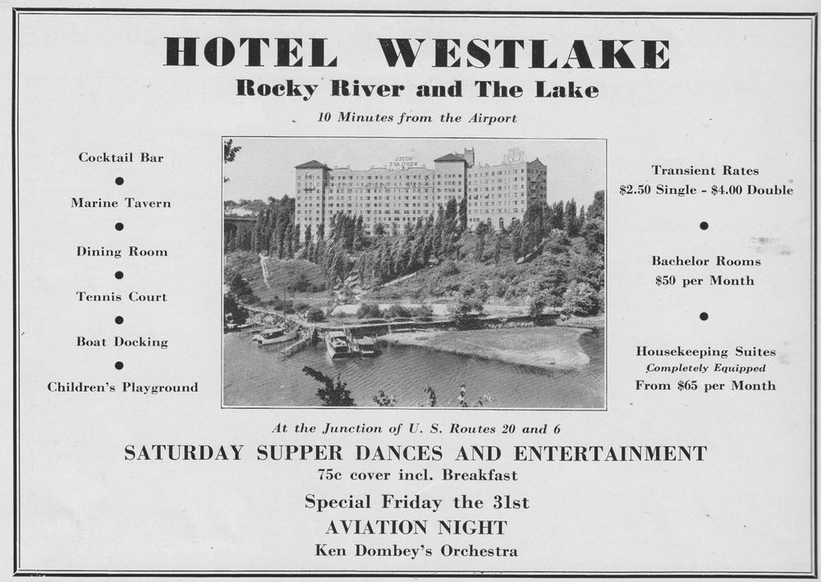
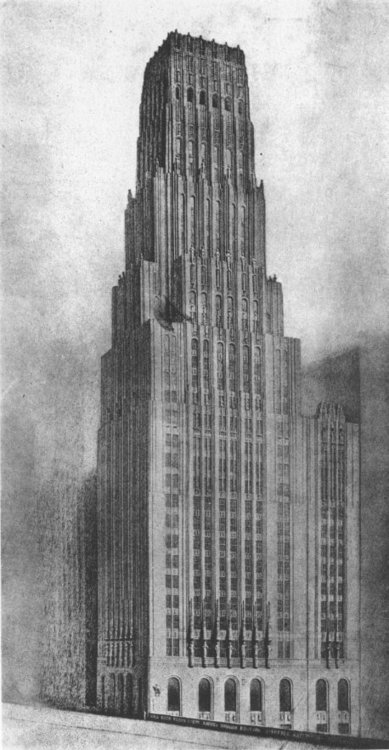
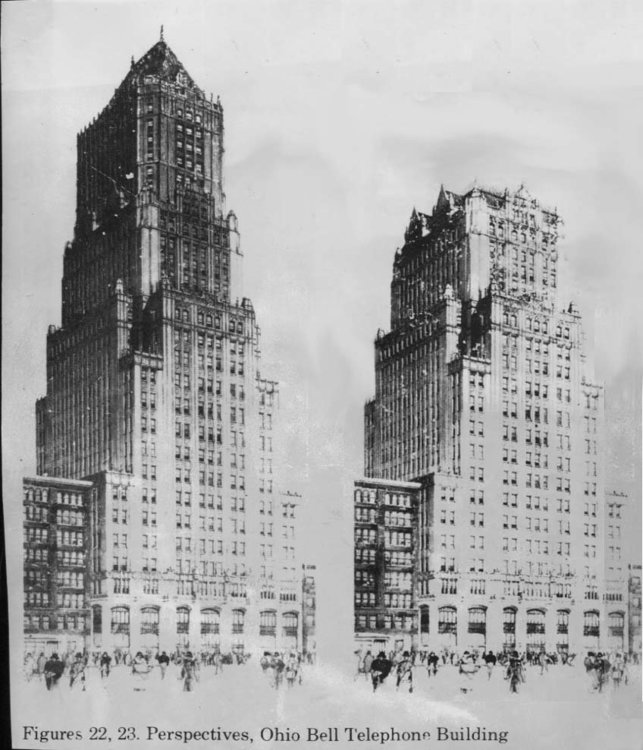
.jpg.4a035181c8421a67d04e7bdad8b73680.jpg)
