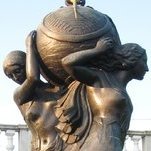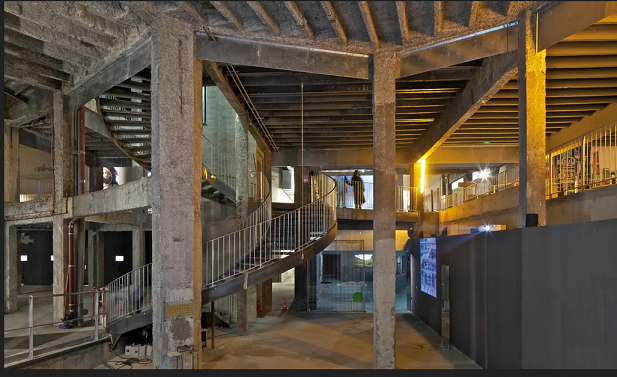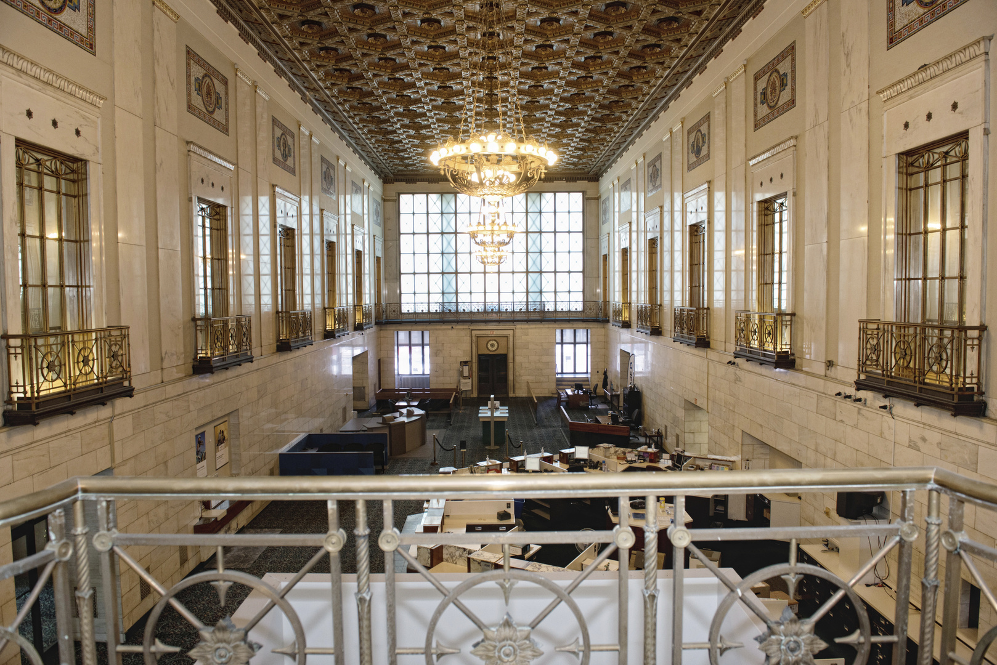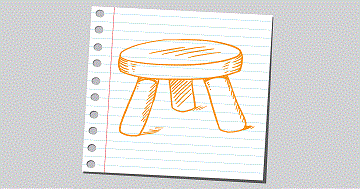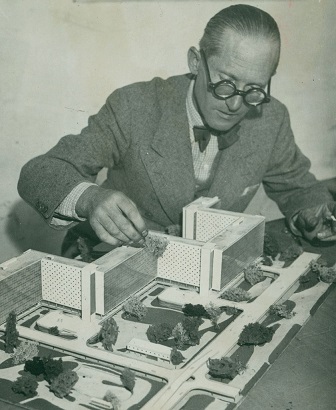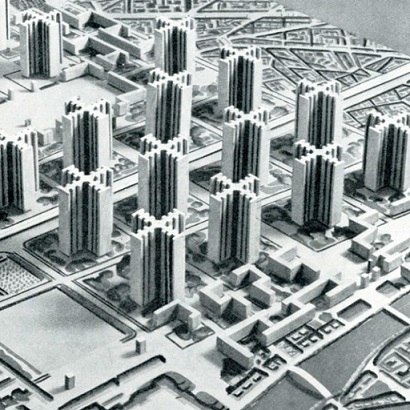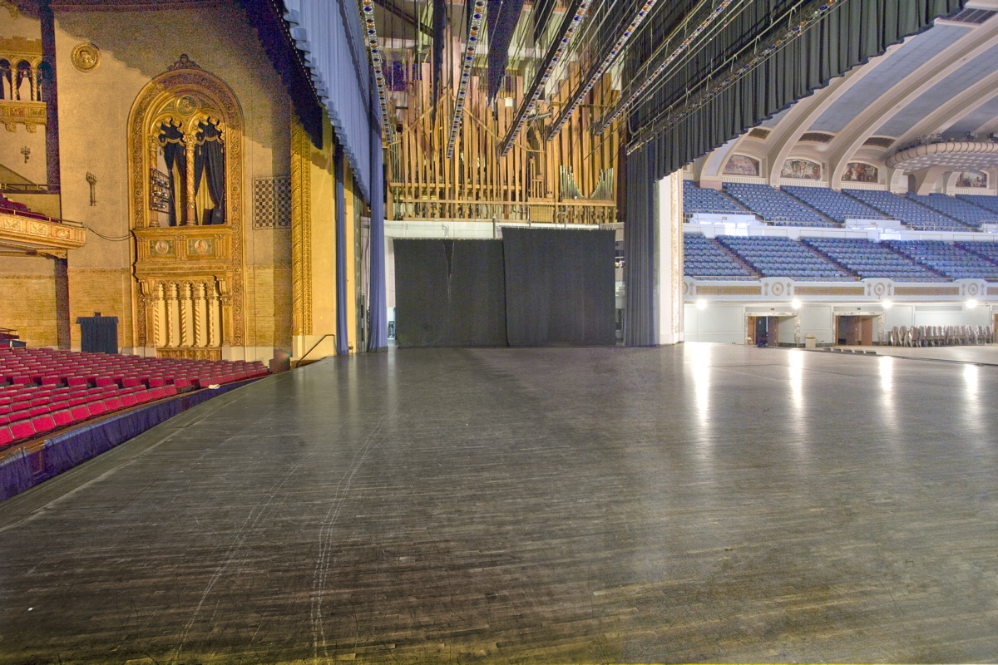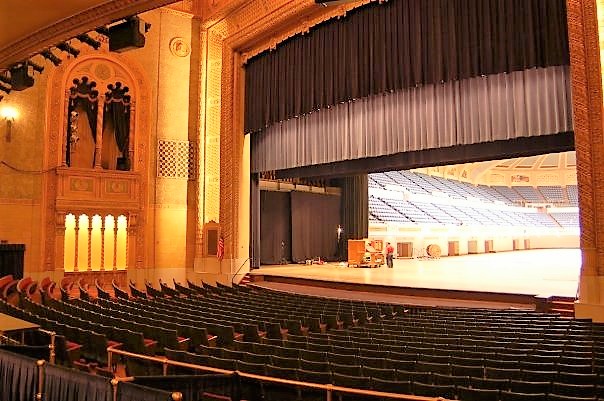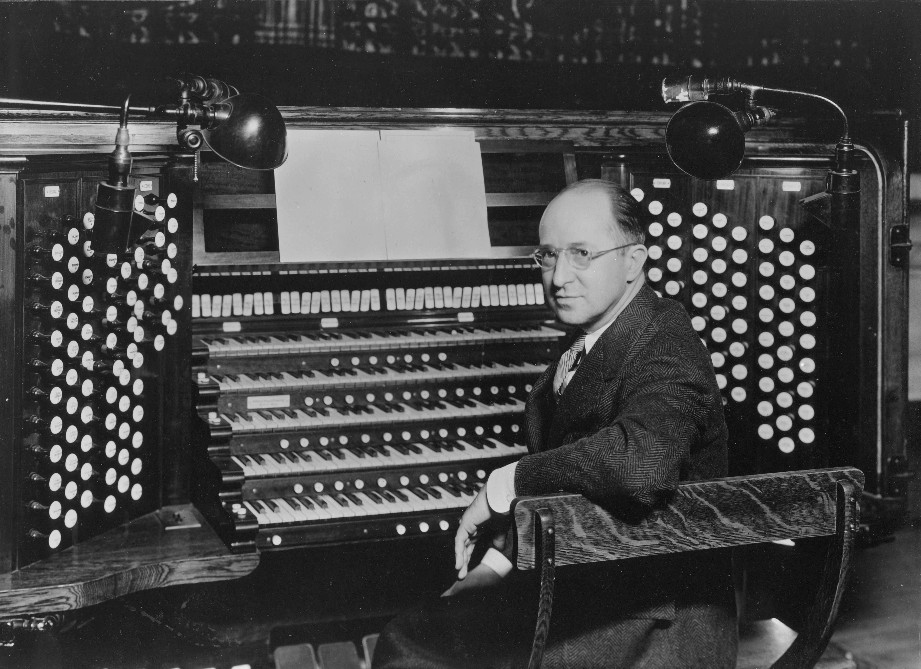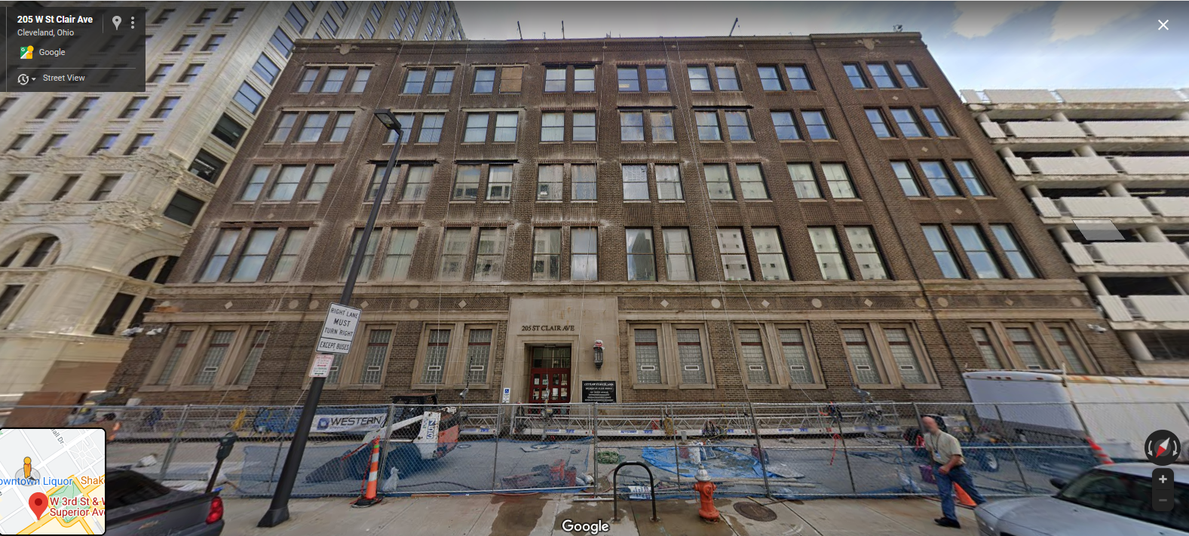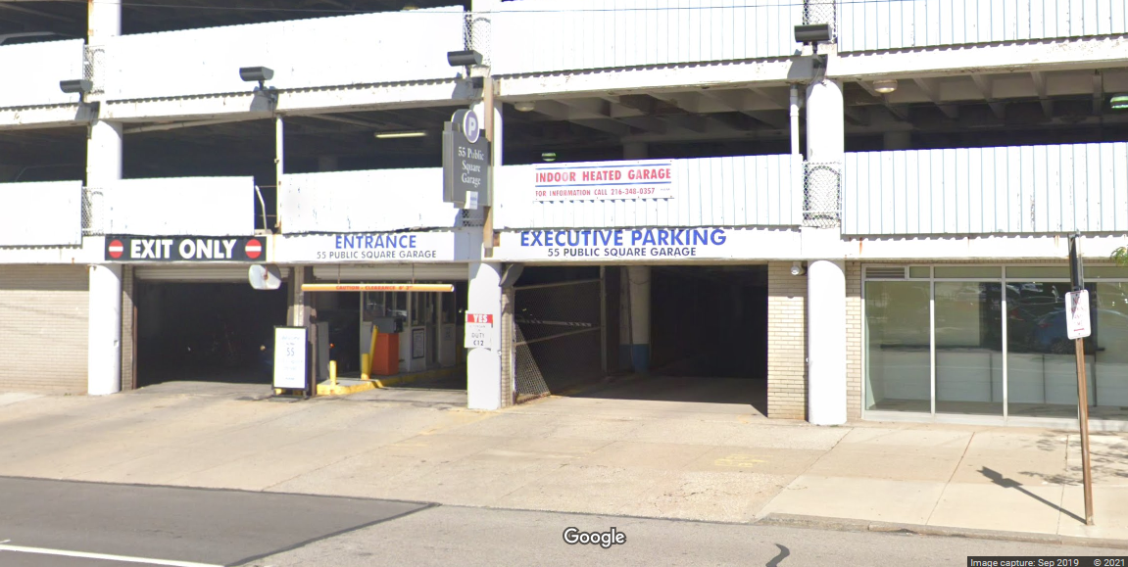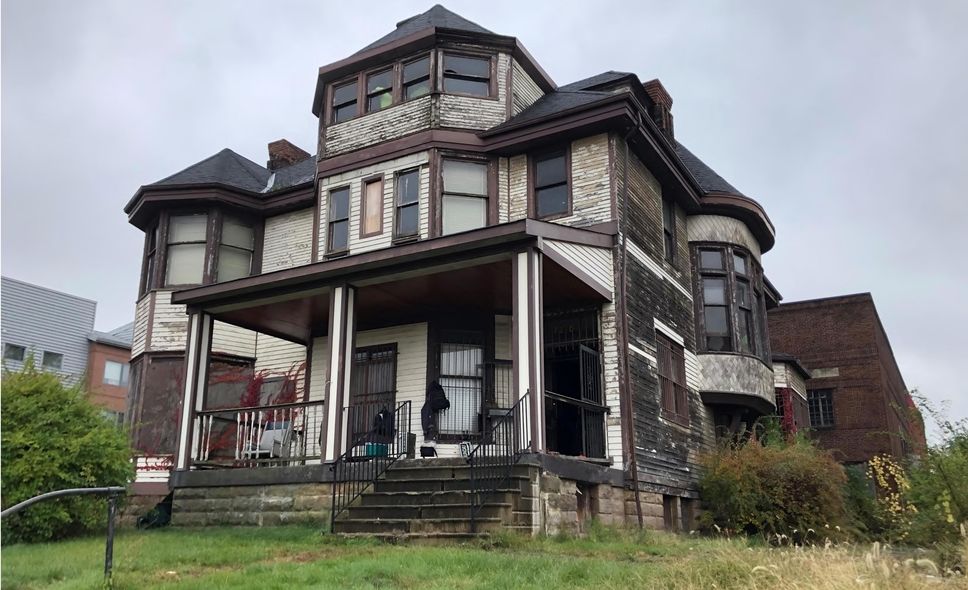.jpg.0c4a46d62abfda0c04f0b8e46d84f566.jpg)
Everything posted by ExPatClevGuy
-
Cleveland: Ohio City: Development and News
Cheap looks cheap in any design language. There are cheap "Victorian style" windows too. If it were in my own neighborhood yep, I would nit-pick like crazy about any building going up on my block, so developers beware. I suppose other folks just lay down and accept whatever comes their way. Note: The manner of living that we desire for others may not be the same that they desire for themselves.The folk in this community are rallying for a higher standard and using the tools that are legally available to them to do so. 👏 Applause! Also, Modern & some contemporary are actually awesome. The developer is free to keep exploring in that vein. I hope they get it just right for everyone, not just themselves. Fortunately I bought my own home in a protected historic district. Early on I would have never guessed myself to move into an urban Georgian Revival community in Northern Virginia, I'm more of a modern design guy, believe it or not. At least here I won't have to suffer the indignity of some selfish anti-community neighbor going all "pink & blue" across from my native plant garden on my patio. Neither will a split-face cinder-block Dollar General darken my shopping experience, and no tire burning plant will darken my sky. On a recent vacation in Vermont, I noticed a Dollar General that was nicely finished on all four sides of the building. I was shocked and pleased, and thought to myself. - " So it CAN be done! This community must have stood up for what is best & didn't just take it."
-
Cleveland: Ohio City: Development and News
Still, neighbors in the city don't desire housing that looks like a medical office office designed for an off-ramp. It would be nice of us (right, equity planners?) to consider what residents want for their own communities. To my eye Fulton House looks cheap because it is so positively bland and void of human scale and texture. It's not shockingly modern or inviting to view, or groundbreaking in any way; it's just shockingly boring. I agree with those who don't like Fulton House. Everyone isn't a slave to the Modern. Opinions will vary, but modern done well beats the appearance of cheap. Gingerbread? No, but how about adding some contemporary techniques that include texture, flair, color and visual interest to sidewalk passers-by and even those who view it from 70 feet away. I laugh because the #1 complaints I see on UO is "Why such bland color?" and "Don't put a glass box on Public Square!" Public square is where most of us look frequently. The Fulton House is where those community neighbors must look every day. They would like something that matches their neighborhood identity. They deserve a listen. 100 people may have 100 different ideas, but if nearly all 100 neighborhood stakeholders disagree with the overall plan and seek to regulate it, that should offer some clues. Those clues about what neighborhood residents are seeking will positively shape development in the years ahead.
-
Cleveland: Filling in Euclid Avenue
ARCHITECTS? Let's hope they treat the sidewalk area & storefront at their new location with even the slightest amount more care for appearance than their current home on Euclid Ave. Looking at this place it appears like they don't give a damn at all about where they live. The outside of their offices here look almost as if they have disdain for the public. I guess it's true. Sometimes the shoemakers children go barefoot.
-
Cleveland: Midtown: Development and News
- Cleveland: Midtown: Development and News
As a structural element that will requires zero IT infrastructure, plumbing, electrical, or HVAC, I wonder what kind of costs are under consideration when it comes to making such a sacrifice(?) A reason this building is considered so unique & exciting, and why as much has been stabilized as is currently visible - is due to the public's interest in its historic preservation. ...After all is said and done, what else is it about this building physically that makes it so incredibly unique and reflective of Cleveland's contributions to the industrial age? Is there anyplace else standing that is as reflective of Cleveland's very significant contributions; architectural, commercial, industrial, or otherwise to the nation and the world? Those pavilions connected to that impressive tower are among THE BEST OF CLEVELAND in a nutshell. They are one of those rare & important types of elements that makes a place a place.- Cleveland: Midtown: Development and News
@ASP1984 I would love some stylish shaded parking, especially under an array of solar panels. That roof line (easily re-imagined as a well vented canopy) is currently as cool as anything in town. So yeah... What gives with that, City of Cleveland? This year's Pritzker Prize for Architecture winners should be a lighted-candle for the leaders of our city. Check out this great related article linked below about a prize-winning French firm that is helping the world move our thinking on the reuse of historic spaces by respecting what is already available: "Sometimes the Answer is to Do Nothing" Article: https://www.theguardian.com/artanddesign/2021/mar/16/lacaton-vassal-unflashy-french-architectures-pritzker-prize- Youngstown-Warren: Random Development and News
ExPatClevGuy replied to YtownNewsandViews's post in a topic in Northeast Ohio Projects & ConstructionA beauty! "The bank and its predecessors have had a presence in the building since its construction in 1925. The building was originally known as the First National Bank Building in 1925. It went on to become Union National Bank, then Bank One and later Chase Bank, part of the JPMorgan Chase & Co." - Bill Lawson, executive director of the Mahoning Valley Historical Society Text Souce: BizJournals Photo Source: https://images1.cityfeet.com/d2/-U-0IBWSAFbVBlRVlndXL2c8D8ryU480NQxSq8uiGdc/document.pdf- Cleveland: Downtown: Sherwin-Williams Headquarters
@XCompositional balance of the four towers?- Cleveland: Downtown: Justice Center Complex Replacement
((>💡< )) What chance of a "total gut-job" of Landmark from the tracks up into a new Justice Center with no conversion to residential? ...and a nice pretty addition to cover up that awful brick wall facing the Fieldhouse? It would be a completely unexpected play, possibly too creative and complex, but I'll just throw that out here- Cleveland: Downtown: John Hartness Brown Buildings / Euclid Grand
🏢 Don't let the cat get outdoors of your unit. 🐈:::💨- Cleveland: Downtown: Sherwin-Williams Headquarters
I agree @OldEnough. The step-back is fine. In fact it may even turn out to be the inspired choice for improving on light & shadow and the balance with structures that surround The Square, but all things with a deft touch. The human scaling of the structure where it meets the street (and the considered harmony of the entire SW campus in composition) is not something to suffer in toto at the expense of inward looking corporate interest. I don't predict for SW to present a design that rejects the street or the square. Still, they should be on notice by public officials that whatever structure opens directly out to Public Square, it should not diminish the elegant aspirations of Cleveland's preeminent public park and its historic surroundings.- Cleveland: Downtown: Sherwin-Williams Headquarters
@smimes I'm delighted they are working in support of their shareholders and employees, yet those two groups don't exist in a vacuum. They are also part of our wider community. When it comes to this project, the taxpaying citizens and all residents of Greater Cleveland are the third leg of this stool. With over $100 Million in tax incentives given by City of Cleveland taxpayers alone; PLUS incentives from Cuyahoga County residents and the people of Ohio, Sherwin Williams has these groups to consider for their design product in the solar-center of Cleveland's architectural orbit. It would be no different in any city where they might have chosen to operate.- Cleveland: Downtown: Sherwin-Williams Headquarters
Oh Lord, Devon Energy & BOK Park Plaza Towers! (supposedly inspiration for S.W. in the CLE) Together they are Le Corbusier's ice-cold dream made real 👎 Nice materials, but they are a contemporary iteration of LeCorb's Towers in a Park concept + giant garages. - "Stand back! These structures are only meant to interact with you from a distance."- Cleveland: Random Development and News
@Dougal Thanks again! Here's a link to the full story. http://digital.propertiesmag.com/publication/?m=15890&i=692868&p=10- Cleveland: Random Development and News
@EnginerdI'm afraid the failures, mismanagement and disuse of this property go all the way back through the numerous administrations to the days of Dennis Kucinich. Of course that doesn't mean this facility should continue to go unsupported. I'm no Frank Jackson apologist, but at least Music Hall and the convention center both got spiffed up under his watch. - 'More could be done! The multiple gorgeous meeting spaces and venues inside Public Hall should be in every #ThisIsCleveland brochure & video touting Cleveland's convention capacities & capabilities. I haven't seen any such thing, have you? Of course it's all very frustrating: Someone with power and a microphone at City Hall will undoubtedly as-usual suggest "There are very good reason's why not." There is too rarely any further investigation into "How can we...?" Also, when this BF Skinner pipe organ (up in the flies above the stage) was installed between Public Hall and Music Hall, it was among the world's largest too. (It's still here, check it out) Below is a video about the organ in 2009, a truly grand instrument that has preserved intact, mostly due to neglect. (Photo #3 below is Vincent H. Percy, Municipal Organist)- Cleveland: Random Development and News
It's a double-sided stage. With the curtains open you can view Public Hall and Music Hall as one space with the stage prosceniums dividing the two. Back in my City Hall days, I was able to view many of the Spanish rococo meeting rooms upstairs where for the most part broken chairs stacked and the plaster was a disaster. Not only are there seriously grand upstairs meeting rooms where the city should be booking events like weddings, etc, there is a tunnel under lakeside Ave that connects Public Auditorium to the sub-basements of CLE City Hall. It's a remarkable network from back in the days of grand public buildings. We are lucky to still have it, but it really needs to be promoted and well-used. My understanding was always that stage labor agreements with The City, and the desire of other venues downtown wished not to compete with this municipal government run competition. Both of these & perhaps other reasons have kept this beauty under wraps for decades. The Little Theater is GORGEOUS too and was frequently used for local govt meetings and small events during the White Administration. When built, Cleveland Public Auditorium was the world's largest interior plaster job. It was also the largest building of it's kind in the world and had one of the very largest pipe organs. - I'll go find sources on these if I can. All that beautifully crafted plaster! It's still really something.- Cleveland: Downtown: Skyline 776 (City Club Apartments)
I despise that it isn't flush with 668. Ugh, that nastily inconguent bare wall & (now) those fakey looking parapet supports. :( The West elevation of 668 has the same unresolved aesthetic problem, and K&D is unlikely to spend ans disguise it. Bleh!- Cleveland: University Circle (General): Development and News
She, and most of her friends were South American, LOL.- Cleveland: Downtown: A.J. Celebrezze Federal Building Renovation
Anyone have a sense of this job happening on the Celebrezze Tower - Maybe just interior design work? Article: Homeland Security Today $714,000 for building consolidation design on the Anthony J. Celebrezze Federal Building in Cleveland, Ohio, awarded to MGA Partners, LLC (small business)- Cleveland: University Circle: Cleveland Clinic Developments
Glad for this. I would so enjoy to have the Doubletree hotel looking & feeling more physically connected to the rest of the known universe.- Cleveland: University Circle (General): Development and News
@Boomerang_Brian No, but my roommate dated a South American Feminist Studies student. She and and her friends knew how to throw some swingin' dance parties. - There were parties in apartments of neighbors every week, but who knew the hosts names? Mostly CSU/CIA/CWRU students, hippies and artists. - I'm still exhausted. 1961 Ford has cavernous apartments. No micro-units in that place! We had four bedrooms (mine with a shaving sink next to my closet) a butlers pantry, a live-in maid bedroom behind the kitchen. Ritzy place in the old days I'll bet. Good bones, still, probably. Our dinner-party-sized balcony overlooked the corner of Ford and Hessler from the 2nd Floor. So crazy! Forumers here who actually live in a micro-unit. Please tell me why they are awesome.- Cleveland: University Circle (General): Development and News
@Ashbury Resident From a planning & policy standpoint, your concerns seem spot on to me. I am a former resident at the corner of Ford @ Hessler Street back in the 90s (whew, party time!), and remain a booster of this nabe from many miles away. Good planning and responsive management of micro-multifamily doesn't seem a bad thing to me, ever. Also Micro-residents aren't discussed as the target of crime, but rather the steady stream of AirBnBers. I get that.- Cleveland: Ohio City: Bridgeworks Development
I'm happy to see the absence of "archway" pastiche in this new version. It wasn't working at all in the original version and looked cheap.- Cleveland: Downtown: 55 Public Square Restoration
On that same block is the City's Department of Taxation. A quick Google Street View shows undated renovations underway. A cool looking old place (Listed in the Euclid Historic District by the way.) Does anyone know more about this structure and the current condition? It appears to be connected via sky-walk into 55PS, and also into that same horrible garage. Architect, builder, or engineer: Knox and Elliot, Murgatroyd (Is that a real name!?😆), Robert and Odgen (Early 20th Century date unspecified) Also I particularly 💖 the sign for "Executive Parking" over the entrance to the garage. The image it brings to mind is a cartoon executive of a small time crime family.- Cleveland: Midtown: Development and News
By all means move it! Even in it's heyday It was never an attractive "mansion." If it ever did look better, I'd like to see that long lost image. Today it's merely a several-times repurposed cartoon of its former self and is a poor representation of what Millionaire's Row on Euclid Avenue once was. I'll be pleased if it can be saved, but I will appreciate moving it to a less prominent locale where appropriate siting might enhance it's ersatz shape and plane-Jane appearance. The image in the Crain's article (from the planning commission) leaves me thinking "God bless & help whomever tries to rehab that sad heap from the condition its in today." - Cleveland: Midtown: Development and News




