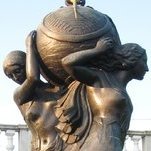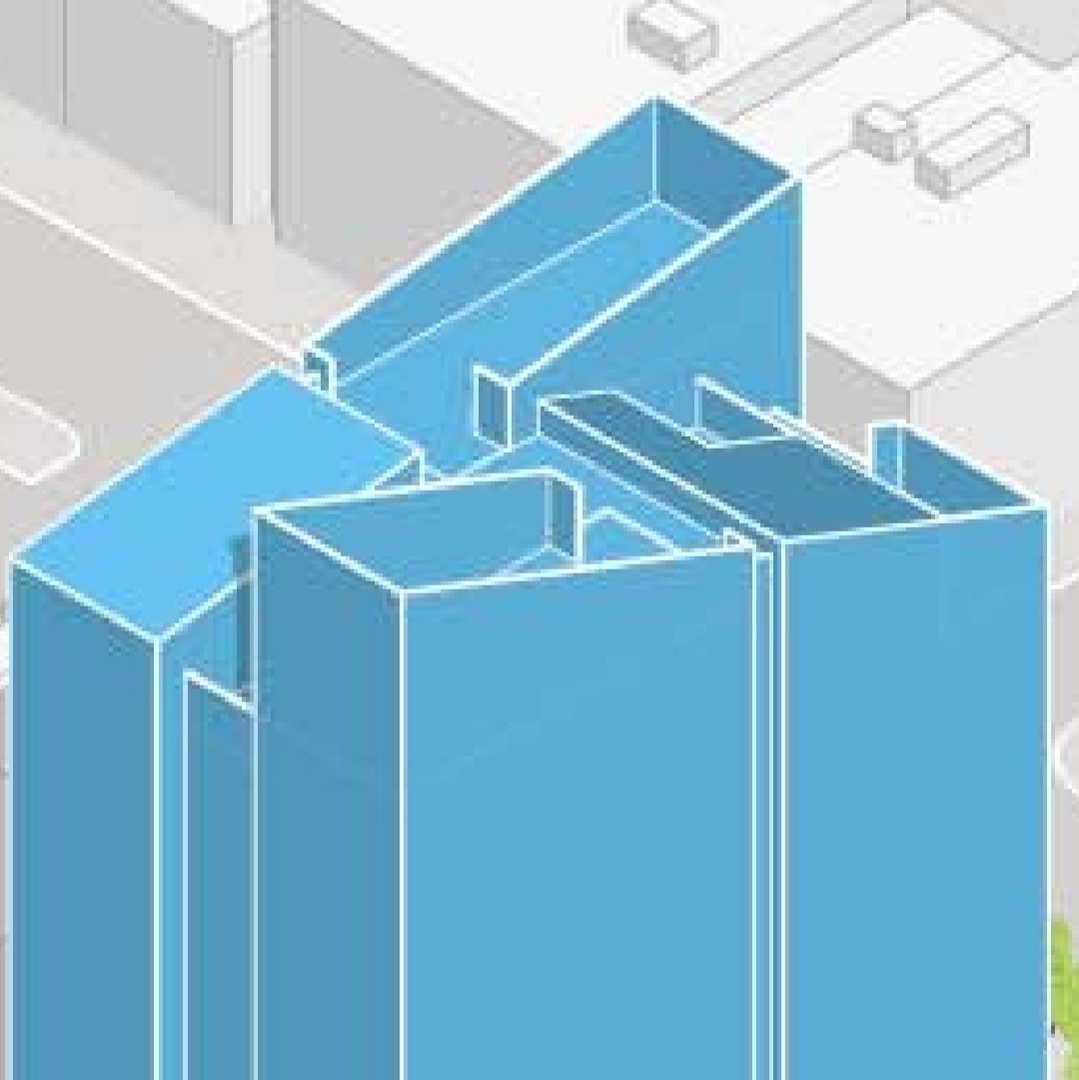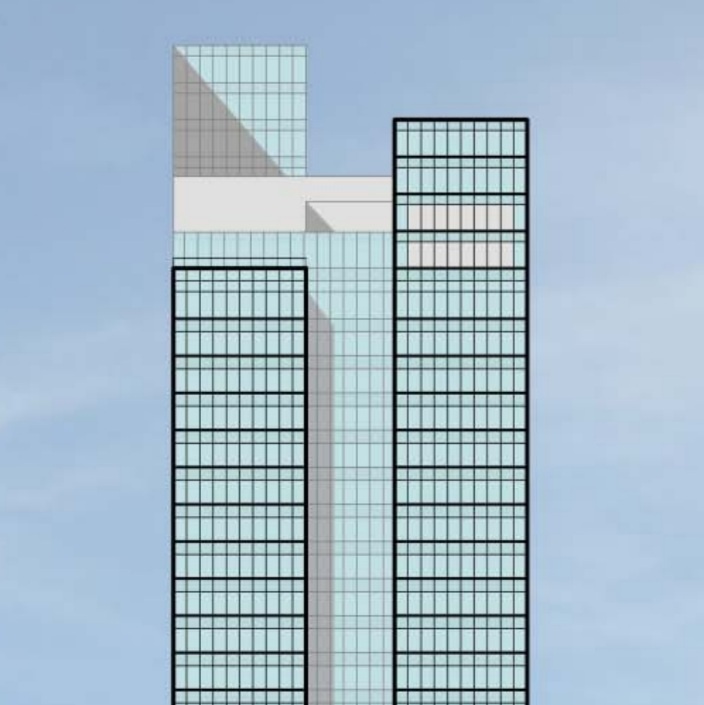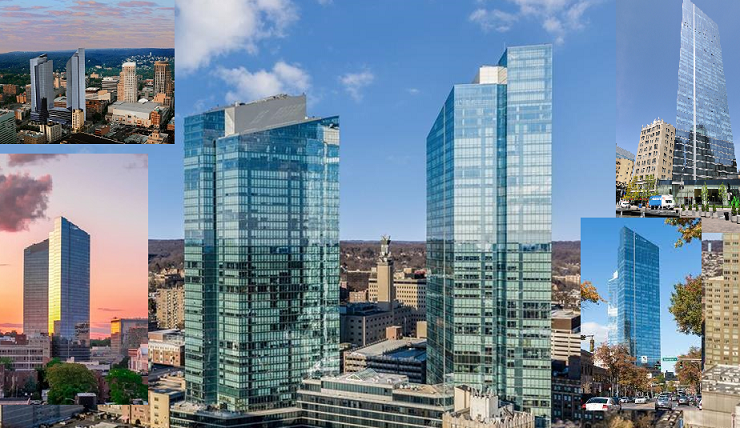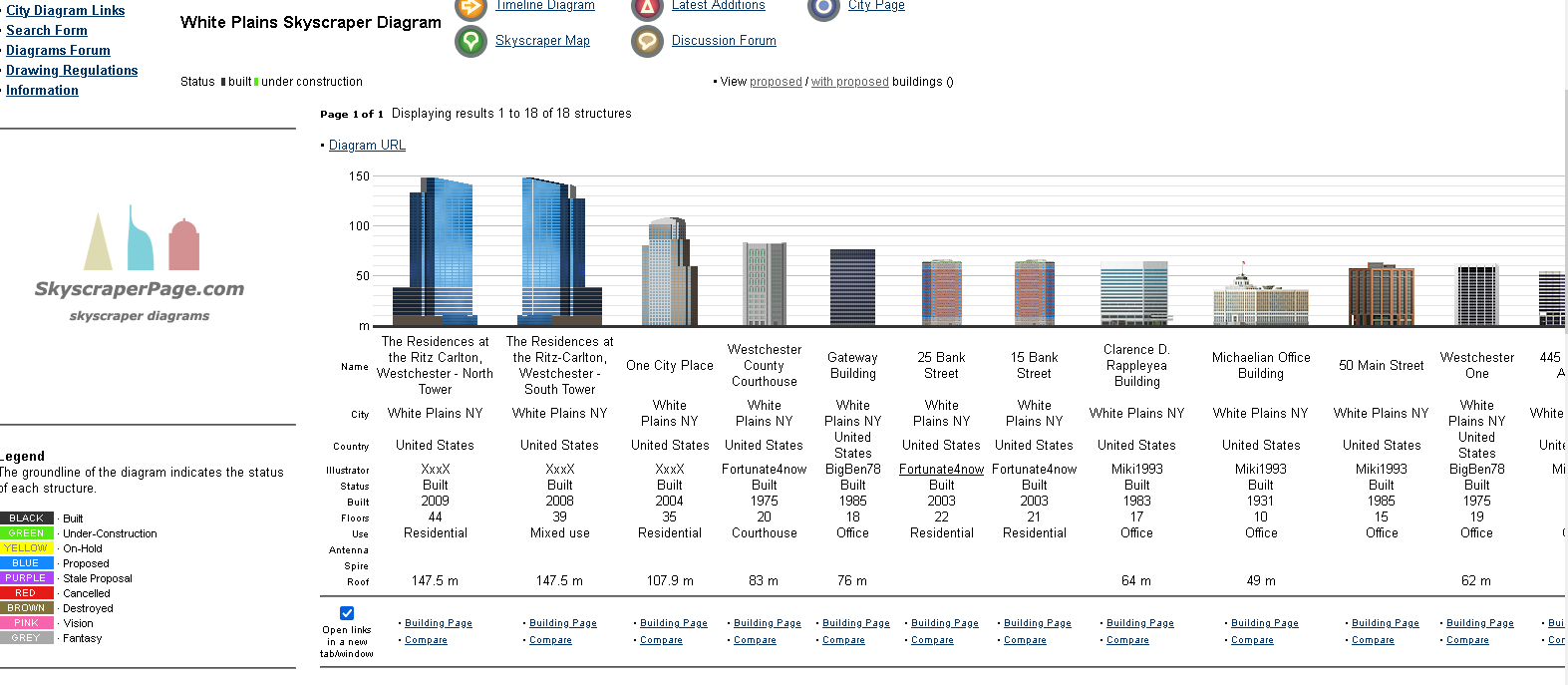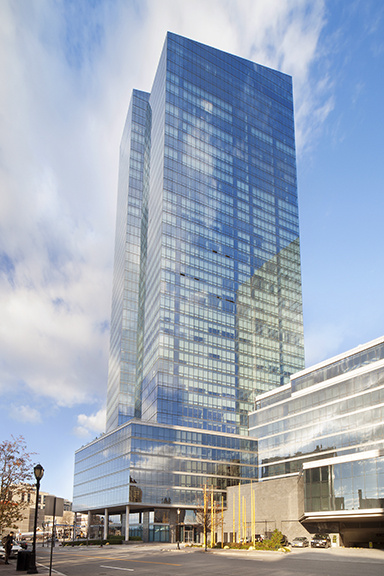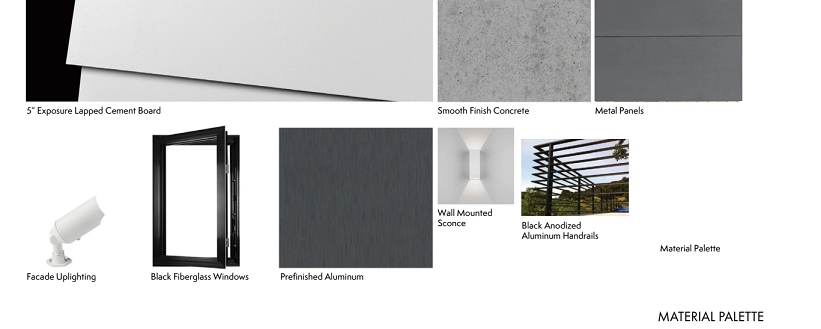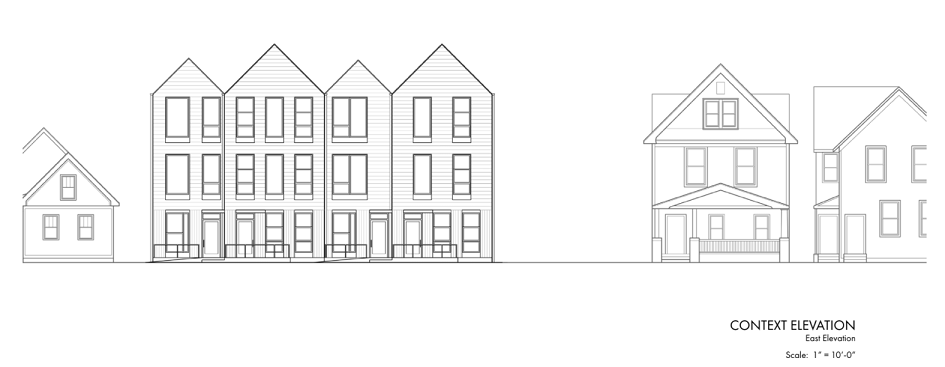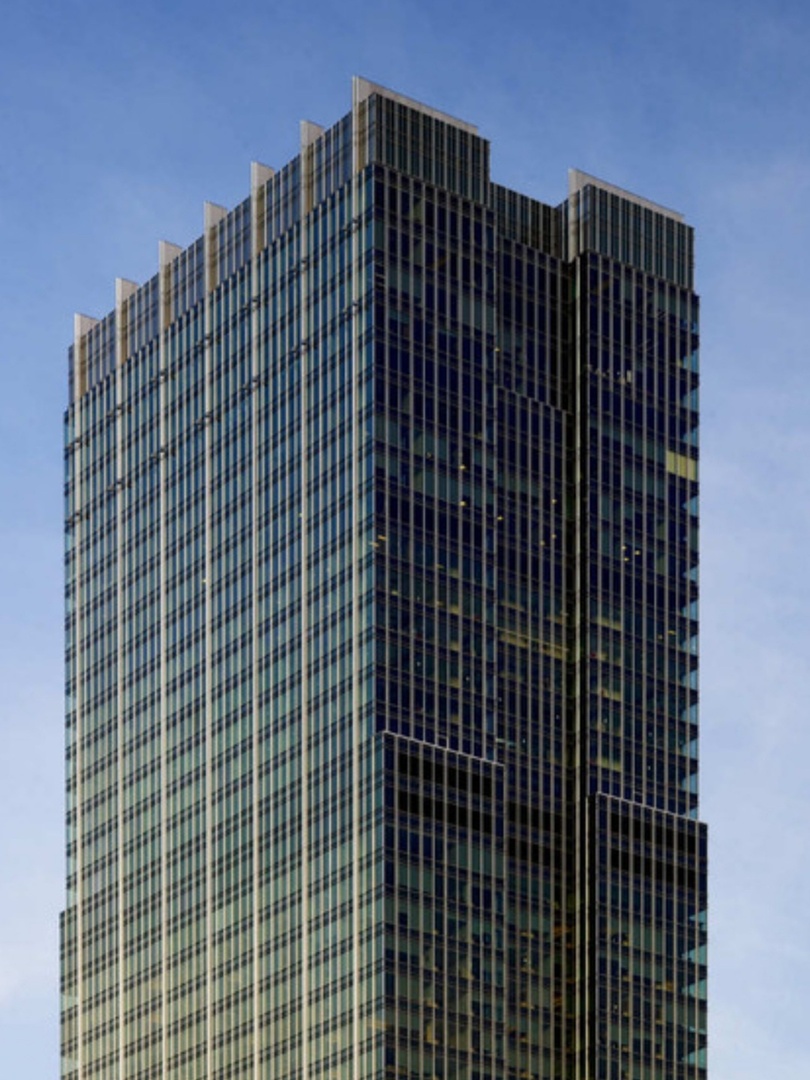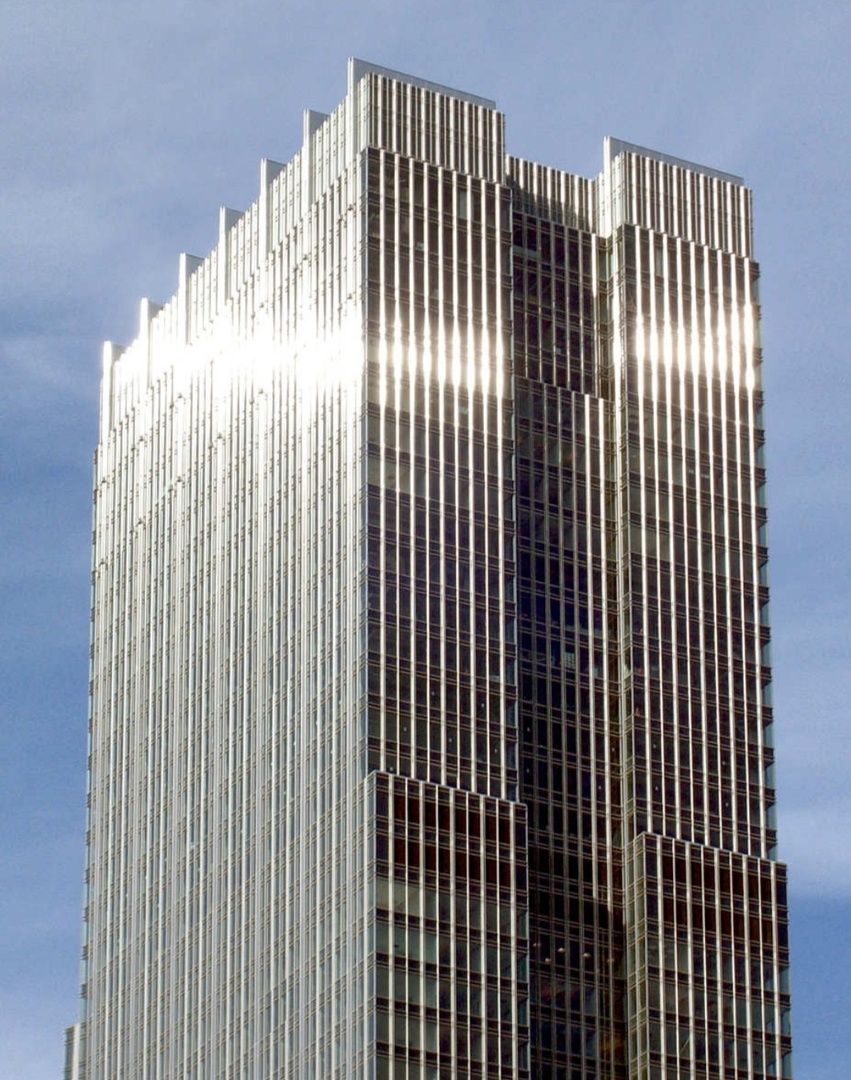.jpg.0c4a46d62abfda0c04f0b8e46d84f566.jpg)
Everything posted by ExPatClevGuy
-
Cleveland: Downtown: Sherwin-Williams Headquarters
https://www.crainscleveland.com/manufacturing/sherwin-williams-readies-next-cleveland-city-review According to Stan Bullard's new article linked above in today's Crain's online - "About one-third of the parcel facing Public Square will be devoted to heavily landscaped green space on the pavilion's east side, virtually making it seem like an extension of the rejuvenated square." What I want to know now is whether Sherwin Williams will add any complimentary "Jersey barricade elements" to these gardens; for enhanced harmony with America's most expensive & decorative Jersey placement. (Thank you RTA & City 'o Cleveland for bringing us this thoughtful & artitstic solution to the center of Cleveland's preeminent public park.) SW, don't let us down!
-
Cleveland: I-X Center
This deal looks pretty solid too, with a number of big events returning in 2022 like Auto, Home & Garden, Boat, RV, and Holiday shows. 'Plus new uses for unused portions, and ideas for undeveloped land surrounding the IX. I was looking forward to some of these coming back downtown, but the incredible strength of our humongous IX Center as a venue is clear.
-
Cleveland: Downtown: Sherwin-Williams Headquarters
@KFM44107 A cafe perhaps, but this does not necessarily mean a cafe that is open to the sidewalk and accessible by the public. This is a sneaky trick used to get approvals of designs for a few downtown DC office buildings over the years before City Hall got wise to this practice. Originally the cafes went in, but were only accessible by employees from inside the building. In one case known to me there is a double door entrance to a cafe at 9th & H Streets, NW - but it is locked from the outside and used only as an emergency exit. It's a shell game sometimes so planners & approvers have to have good eyes, then ask the correct questions.
-
Cleveland: Downtown: Sherwin-Williams Headquarters
Sherwin Williams is effectively creating a quasi-public mini park as a welcome mat for all of us who are actually not welcome to come inside. There is no known active public use for this space like a restaurant or cafe, so I wonder what the actual feel of this landscaped area will be. I'm curious whether or not it will feel like a pretty-but-overtly-policed fortress where lingering in the garden or near the glass walled perimiter is oviously forbidden.
-
Cleveland: Downtown: Sherwin-Williams Headquarters
This top is a mess. Instead of being bold, clean and confident, it is a mishmash. This may why we are not seeing any detailed artist's renders of how the finished product will look from these angles. For now it appears as a hodgepodge of afterthouts on how to bring the ultimate upper reaches of the tower to a purposeful look. I continue to push my argument that the drawings must show a more finished look in the final design to be approved, and not these hollow open parapets. The City's design review teams should examine this aspect and request that it be addressed by SW.
-
Cleveland: Downtown: Sherwin-Williams Headquarters
@StapHanger ..because there was reason to be optimistic that care would be taken to offer excellent design.
-
Cleveland: Downtown: Sherwin-Williams Headquarters
My initial impression is: Wow, this is a shockingly flat-flat-flat, cold and sterile surface treatment if I've ever seen one. Overall I give this tower a six out of ten. Yes it is fresh-on-the-scene (for now,) and shiny, and it may look fine from afar, but for now that's all it's got. I'm unmoved by this uninteresting stylistic miss by Pickard+Chilton for Sherwin Williams. - Six out of ten for being a brand-new bore. - Pointy and shiny with no flair - This includes bonus points for replacing a ton of surface parking, and keeping so many jobs downtown. - The pavilion looks interesting & inviting, but nobody is invited and SW seems to have no interest in doing so.
-
Cleveland: Cultural Gardens
I am unable to find an image of site-plans or elevation drawings for the Mexican Garden, only images of the celebration for it. Anyone got a line on this? The Cultural Gardens website doesn't offer any help on this. In fact what's offered for the Lebanese garden is quite poor, although at least there's something there for that one. The website may be woefully underfunded, but it's really outdated in many ways too.
-
Brecksville: Sherwin-Williams Research & Development Center
👍 Please tell us what you know so we can all comment on your new facts and photos
-
Cleveland: Downtown: Tower City / Riverview Development
-
-
Cleveland: Random Development and News
@LibertyBlvd & @marty15 There was! The Cavs and Indians wanted to purchase land at East 9th & Bolivar in 1998, but the city refused to sell them the property. "JACOBS PLANS GATEWAY HOTEL LIMITED-SERVICE COURTYARD BY MARRIOTT OVERLOOKING RIGHT-CENTER FIELD WILL HAVE 252 ROOMS ON 14 FLOORS" There was an accompanying photo in the paper that I remember well, but am unable to dig up online. Anyone here with a Cleveland Public Library Card might be better able to pull it up from records you have access to locally via the always amazing CPL. The project architect was the late G.R. Portman Architects of Atlanta. Article from Gale General one File (DC Public Library) January 9, 1998 | Plain Dealer, The (Cleveland, OH) Author/Byline: BILL LUBINGER PLAIN DEALER REPORTER | Page: 1C | Section: BUSINESS - Later that year - "CITY BLOCKS GATEWAY HOTEL DEAL TRUSTEES CANCEL SALE OF LAND NEXT TO JACOBS FIELD" Article from Gale General One File: December 19, 1998 | Plain Dealer, The (Cleveland, OH) Author/Byline: JAMES F. SWEENEY PLAIN DEALER REPORTER | Page: 1B | Section: METRO Apparently, Mayor Michael R. White didn't want to lose any of the elegant "green space" on East 9th street for a hotel - LOL, gag! Seems more like a sweet deal wasn't offered to Hizzoner, so he pushed back on the deal through the words of his nasty toady-sidekick Ken Silliman. "Plans to build a Marriott hotel next to Jacobs Field collapsed because the city blocked the sale of the land by Gateway Economic Development Corp, and Gateway trustees voted to cancel the sale of the parcel the joint venture of the Indians & Cavs for $2.5 million. 'It's certainly distressing, if only because of all the work we put in on it," said Martin J. Cleary, president of the Richard E. Jacobs Group, which was to build the hotel. Richard E. Jacobs owns the Indians."
-
Cleveland: Hotel Development
If not reworked overall, the Ren. Hotel garage and others might (rather than faux windows,) take advantage of "green wall" opportunities, and could seek support from the local philanthropic organizations to aid in this.
-
Cleveland: Downtown: Sherwin-Williams Headquarters
I was in Westchester County, NY this week and couldn't help but notice the twin 44 story, 484' Ritz Carlton towers by the late architect Costas Kondylis & Partners (constructed 2005-2009). Each tower has an angled roof opposing the other in a way that reminds me of the Sherwin Williams proposal, with other similarities. I was also struck by how poor the hollow space behind the angled parapets looked from a distance, especially from I-95. Together, they are the tallest buildings in White Plains.
-
Cleveland: Downtown: Sherwin-Williams Headquarters
These are more detailed than basic massings, so this matter should be addressed.
-
Cleveland: Lakefront Development and News
Temporary or not; if there isn't some degree of green landscaping & some space defining hardscape elements at the water's edge, then all who created this; all who approve of this; and all Clevelanders, should be made to hang their heads in a pillory of shame.
-
Cleveland: Downtown: Sherwin-Williams Headquarters
I dislike to "open" look of the parapets presented at the top of the tower. IMO, These should be enclosed spaces for authenticity and cleanliness of the overall look. There are a number of means to accomplish this that can allow them to be visually closed but concealed or perforated enough for all needed ventilation.
-
Cleveland: Downtown: 55 Public Square Restoration
I expect the mirroring effect in the windows to disappear. That was a "recent" modification to 55. As a historic preservation effort, I expect the return to clear or perhaps minimally tinted glass. I'd like to get a better look, but to my eye that corrugated canopy in the illustration is a period revival fail.
-
Cleveland: Ohio City: Development and News
Thanks, I'm skeptical after seeing this, but I'll check them out. (Edit: Yes, an interesting body of work, but none of it shown online featuring gunmetal grey aluminum siding, and most offer some appealing quirks that invite the eye, or other redeeming creative features that are 100% absent here) Did modernity bring about the end of front porches or even sheltered entrances? Sometimes residents will arrive home in the rain or snow, and sometimes they might like to interact with their neighbors or passers-by on the street. As for the structure shown here: Modernist? Yes. Cold, stark, and bereft of interest? Also yes.
-
Cleveland: Ohio City: Development and News
@dastler 😒 Well, that is some austere looking @%*#^! Compared to the residential form and design of what is on either side of it, I'm actually appalled at the paucity of architectural interest. It is neither creative nor inspired, and shows no indication of aspiration to either. What it is, is a low-ball low budget, battleship grey fail to meet the design integrity of an entire community. IMO This stuff is architectural fly-over country. I sincerely wish for the City/community to give them the needed feedback we all so roundly applauded when they politely told Sherwin Williams to go back to the drawing board over elements of their new HQ. Given the higher density of this development compared to its surroundings, there should be cost savings that support additional design amenities than what are shown. - Ugh! - NIMBYs of Cleveland where are you? Please come out of the woodwork on this one.
-
Cleveland: Downtown: Sherwin-Williams Headquarters
@marty15 From what I have seen Pickard+Chilton is ter-ri-ble at pedestrian interaction and human scale where their towers hit the ground. All their stuff communicates "stand back from this place." What is it about the culture at some firms that they consistently miss certain things to the point of becoming known for it? Sherwin Williams lived for decades at Landmark, which proffered this same cold vibe from the sidewalk outside. Perhaps they see this element as a major plus for them. The City has some coaching work to do to bring home a winner from this team at ground level.
-
Suburban Cleveland: Development and News
ExPatClevGuy replied to buildingcincinnati's post in a topic in Northeast Ohio Projects & ConstructionTo take it seriously: Did the wider community, (which isn't always paying attention to upcoming developments) freak out once the layout was implemented and begin expressing their displeasure with it? If a governing body doesn't manage well, constituents do speak up. - Sometimes that's all it takes.
-
Cleveland: Downtown: Sherwin-Williams Headquarters
Thinking now about surface treatments. 'While nice enough in terms of shape, if Sherwin Williams springs for the complete deluxe P+C signature treatement, it could really (in fact) shine; like my favorite P+C product, 300 N LaSalle Chicago.
-
Cleveland: Downtown: Sherwin-Williams Headquarters
A luxurious & ostentatious conspicuous display of wealth by our favorite Fortune 200 corporation? 🎩 🧐 💰💰💰 ...😆
-
Cleveland: Downtown: Sherwin-Williams Headquarters
A+ on the tower. Pickard+Chilton breaking the HQ tower into what looks like as many as eight (8) tall & slender elements (four major outies & four minor innies 😄 ) really accentuates its verticality. It brings a decidedly slimming effect to the very broad mass of this building. The angled roofs send one's eyes further skyward. - Mucho nice-o! A+ to the City committees, for requesting more design work on Sherwin Williams' little putt-putt green on Public Square. ⛳ In the end it is creative & singular, and "very Cleveland" - my highest compliment. This is they type of tower I had hoped they might achieve. " ❤️🏗️ " Also, I suggest naming the construction crane Twitter feed after "Hart Crane." (if anyone is asking.) Ichabod Crane, although famous at Playhouse Square, was a fiction from New York. - Lyrical Poet Hart Crane was born in Glenville.
-
Cleveland: Downtown: Tower City / Riverview Development
They'll be so busy keeping all those lawns looking gorgeous and perfectly manicured there may never be enough time to go back and take care of the all dead trees downtown and on our new "designer" Public Square. 😆




