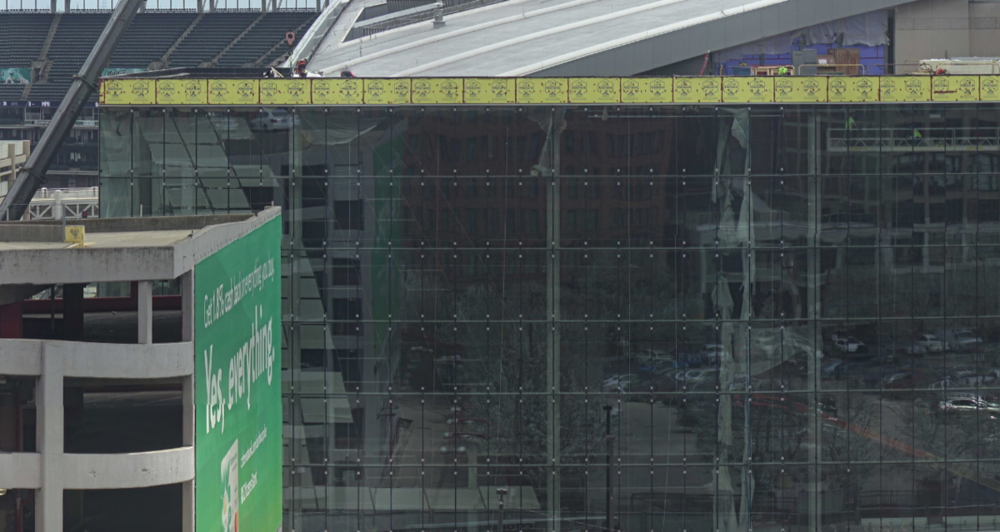-
Cleveland: Public Square Redesign
The barriers should have never been placed into the design. Nor the center crosswalk when two perfectly designed ADA crosswalks were in the approved design. This is embarrassing.
-
Cleveland: Rocket Arena (Gund Arena)
-
Cleveland: Public Square Redesign
This is embarrassing to see. It also makes me nervous to see LAND Studio's involvement with Shaker Square . They were instrumental with what we have now on Public Square. An idea of a park setting that did not take into any account the component being a major transportation hub. A good design would have resolved these unsightly additions prior to a rush to build
-
Cleveland: Downtown: Playhouse Square Development and News
The empty lot between The Union Club and 1255 Sterling Bldg was the original atrium building featured with the tree. This was The Sterling- Welch Company building. 1255 was the original Higbee location on Euclid Ave before they moved to Public Square. This building is what remains but all original details were removed.
-
Cleveland: Random Development and News
Someone should contact LAND Studio with regards to the lighting out on The Hope Memorial Bridge. They were the ones responsible for the lighting and should be able to maintain their investments
-
Cleveland: Random Photos
Great mage of Public Square. The only issue is that the new crosswalk configuration shows how little sense was made to the Field Operation's original layout. I hope this solution gets fine tuned . Also I am amazed how The Downtown Hilton disappears at night. It took me a while to see it's outline.
-
Cleveland: Campus District
This is how buildings should be situated in urban settings. CSU needs to look at unnecessary setbacks along Euclid Ave.
-
Cleveland: Downtown: Gateway District: Development and News
I would love if they were to eye the parking lot space created after The Hippodrome was torn down . Filling the void along Euclid Ave would be nice
-
Cleveland: Downtown: Mall Development and News
With the debate and success of programming on the revitalized Public Square I wish the Group Plan Commission would reinvest the completion of The original Mall enhancements discussed over the years. The extra monies that was left over from the sales tax increase to pay for The Convention Center ,Medical Mart, and Hotel should be used for these enhancemnets rather than repurposed to pay for The Q renovations There was an article last year that explained much of the improvements were put on hold because they wanted to see how the new hotels changed any use on The Malls. From what i have seen not much pedestrian usage was gained and focus was all on Public Square The activities and amenities on Public Square shows what could bring life to The Malls. Once a week movie nights, farmer's market events set along the promenades. Food trucks on West Mall Drive, a splash fountain on Mall A, permanent restroom facilities , further shaded area plantings, and added curated public art. Many of GGN's plans included all of what we now see on Public Square. Time to reactivate and finish the design to it's full potential
-
Cleveland: Downtown: Mall Development and News
Wondering if Mayor Jackson will say this plan is unsafe and provides a clear path for terrorism! :-)
-
Cleveland: Downtown: Mall Development and News
http://planning.city.cleveland.oh.us/landmark/agenda/2017/03092017/index.php 5. Case 17-012 Mall Historic District Key Plaza West Mall Drive Landscaping, Outdoor Patio, Lighting Ward 3 McCormack Jayme Schwartzberg DERU Landscape Arch. Ellis Katz PMC I'm not sure I like the casual landscape. l liked GGN's formal tree lined promenades extending all the way through Mall A. I remember the matured trees surrounding the fountain on Mall A prior to the underground parking structure addition for The Key Center. The lighting seems inappropriate and should be cohesive with the other fixtures.
-
Cleveland: Public Square Redesign
RTA responded to an email and said The City of Cleveland s responsible for The K-Rails, new center crosswalk, and ADA ramps. They had nothing to do with the design. Interesting since Mayor Jackson has blamed them for all the safety design flaws during his entire debate.
-
Cleveland: Public Square Redesign
Here is an aerial photograph that shows the new crossing layout and adjustments made to Public Square . Does anyone know the reason for all the circular concrete planters placed along the KeyBank Promenade pathways and the western and eastern sidewalk ends of Superior Avenue? I hadn't seen a mention of these safety concerns. It is also interesting to see the layout of he temporary ADA ramps through the center crosswalk. The person with a disability will have to weave through others to get to the opposite ramp. Another example of an inappropriate safety layout. Also note the throngs of people using the park! :wink:
-
Cleveland: Public Square Redesign
absolutely
-
Cleveland: Public Square Redesign
KJP Thanks for the insightful photos. I hope you don't mind that I have used one of your pics to demonstrate the newest hazards created by The City and RTA. The funneling of pedestrians to the center crosswalk from the southeast Keybank Promenade ramp is blocked once you get to the area where the K-rail meets the additional temporary ADA ramp. The path is too narrow for any safety standard. Also just look at the numerous unmarked height trip conditions. This includes the temporary ADA ramp's raised sides.





