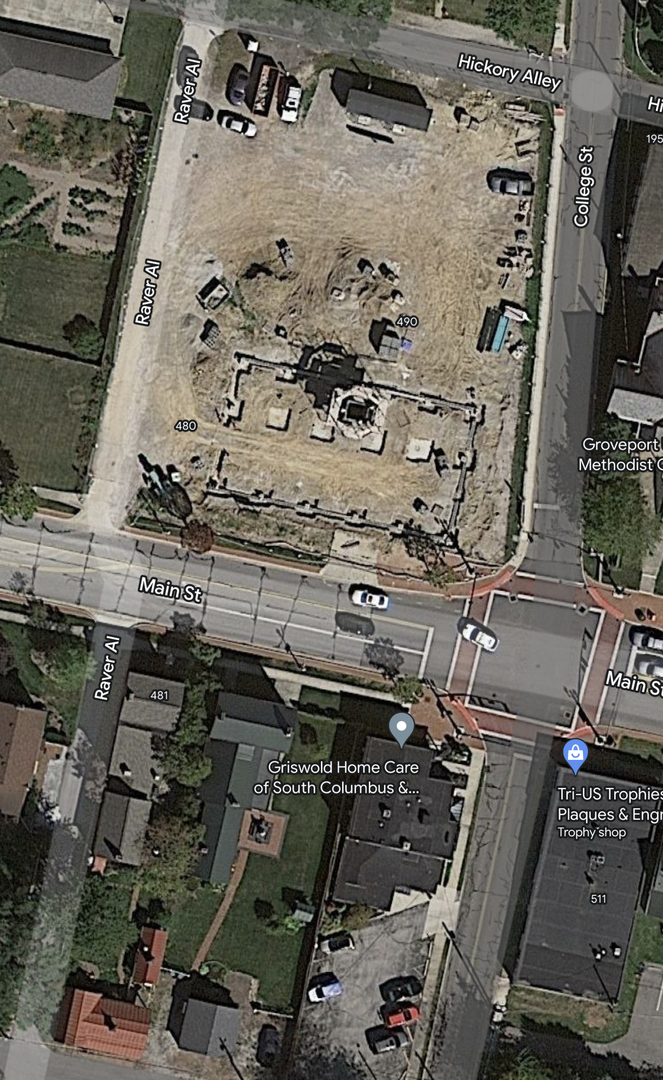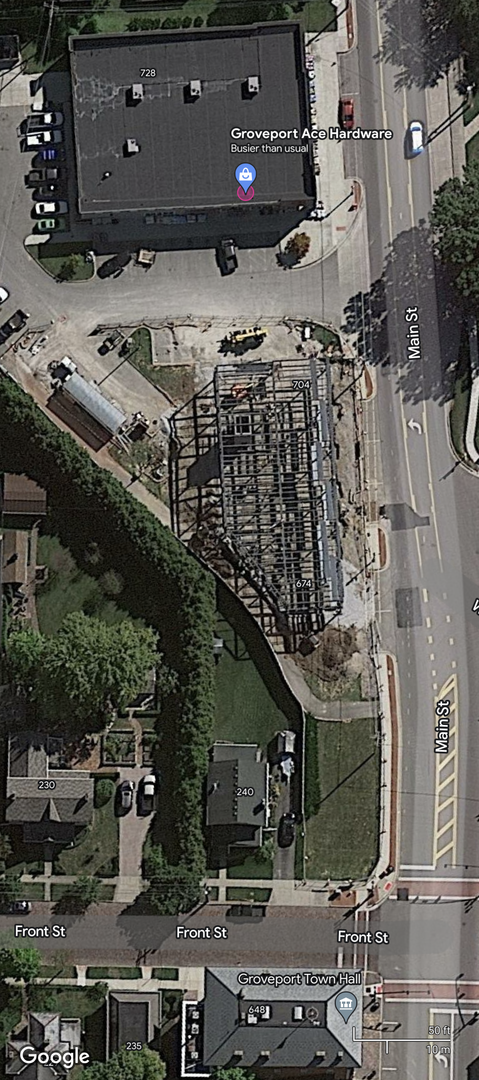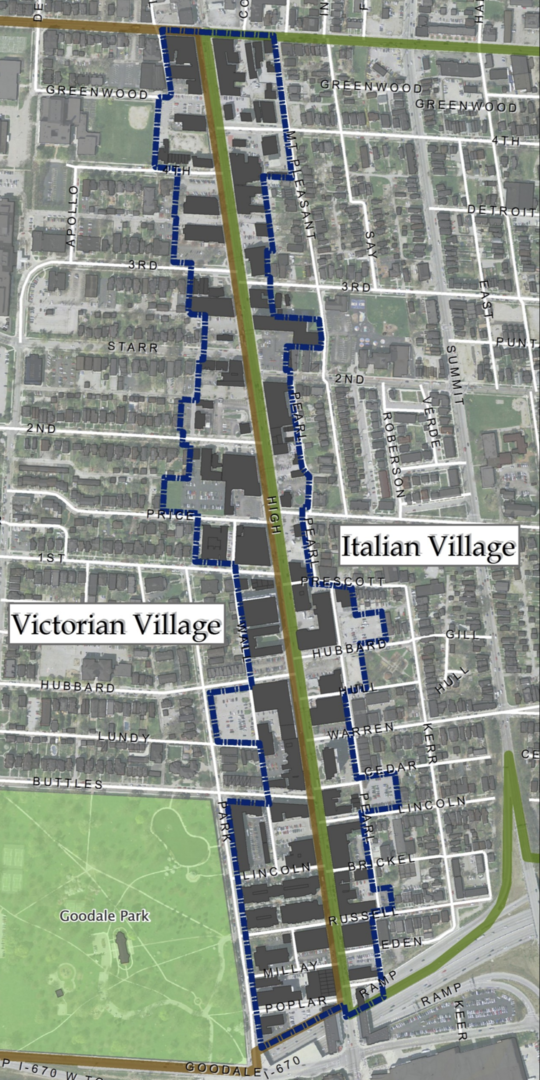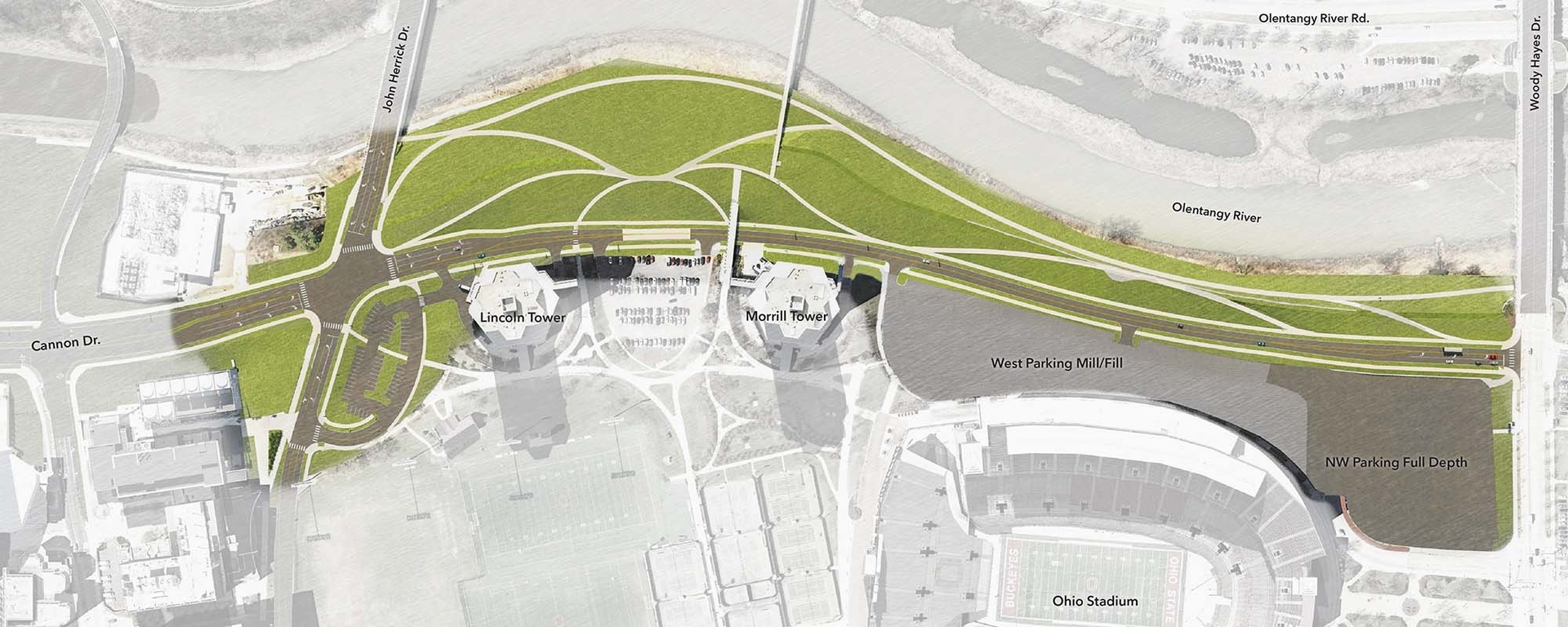Everything posted by aderwent
-
Obetz: Developments and News
More renderings.
-
Groveport: Developments and News
I was poking around satellite view. It appears the south side was updated sometime late last summer. Here are the new mixed-use buildings under construction:
-
Obetz: Developments and News
They really need to build an exit off 270 at Lockbourne Road. Did some digging. Lennar is a nationwide builder from Florida. This is their first project in Ohio. The houses will have natural materials exteriors and concrete driveways. It will connect to the Butler Farms subdivision.
-
Obetz: Developments and News
Construction starts in May. Supposed to have the first 245 acre residential portion built by 2027. This will include 252 SFHs by Pulte, 424 SFHs by Lennar, and 288 apartments by former Blue Jacket Brandon Dubinsky's firm, JBM. Average single family home will be $400,000. Sounds like a cheaper Evans Farm! Editing to add that this has moved super quick. Talks hadn't begun until June of last year! The developers and City of Obetz are specifically talking about the region's lack of housing. They want to be a part of fixing that. There are multiple other housing developments under construction or recently completed in Obetz. Crawford Hoying owns a large tract of land at Lockbourne and London-Groveport. It's had a sign for years saying mixed-use or multifamily; can't remember. Perhaps they could update it to Bridge Park South 😉 The Intel project is name dropped, too.
-
Columbus: Random Development and News
aderwent replied to Summit Street's post in a topic in Central & Southeast Ohio Projects & ConstructionThis same group routinely doesn't select Columbus projects for historic tax credits. The justification being Central Ohio doesn't need it. I won't get my hopes up.
-
Columbus: Downtown Developments and News
In the report they list the populations of the three Cs by number of people per acre. Converting to square miles you get: Cincinnati: 1.70 square miles Cleveland: 2.08 square miles Columbus: 2.33 square miles
-
Columbus: Downtown Developments and News
2021 State of Downtown is out. We're up to 11,200 residents. 969 units are currently under construction with another 1,984 proposed. https://downtownservices.org/2021-state-of-downtown/
-
Columbus: Downtown: Arena District Developments and News
aderwent replied to CMH_Downtown's post in a topic in Central & Southeast Ohio Projects & ConstructionThey're looking for a ten year return of almost 4X lol. By my measurements we could get a Charlotte-size Ritz Carlton, i.e. 176 rooms, on this site and it'd be 32 floors.
-
Columbus: Brewery District Developments and News
Stonehenge. They took years and years on the Pierce in the Discovery District, and the Valencia in the Short North. Both projects are "meh" quality at best. I hope they turn out a better project here. Someone listened!
-
Columbus: Short North Developments and News
aderwent replied to buildingcincinnati's post in a topic in Central & Southeast Ohio Projects & ConstructionWhat are the odds for Parkside on Pearl starting before the Hubbard/Wall tower? What are the odds they bury the utilities clogging up Hubbard and Wall? https://maps.app.goo.gl/aRDN9ycJgAQDtgSS8
-
Columbus: Short North Developments and News
aderwent replied to buildingcincinnati's post in a topic in Central & Southeast Ohio Projects & ConstructionBoth this new tower and Kaufman's IBEW project fall within the Short North boundaries in the Short North Design Guidelines.
-
Columbus: OSU / University Area Developments and News
aderwent replied to CMH_Downtown's post in a topic in Central & Southeast Ohio Projects & ConstructionI was thinking something like Dorrian Green.
-
Columbus: OSU / University Area Developments and News
aderwent replied to CMH_Downtown's post in a topic in Central & Southeast Ohio Projects & ConstructionLooks like Phase Two of the Canon Drive realignment will start construction in August. Really wish they could find a new parking solution so that Ohio Stadium could not be surrounded by surface parking. https://buildingthefuture.osu.edu/cannon-drive-relocation-phase-2
-
Columbus: OSU / University Area Developments and News
aderwent replied to CMH_Downtown's post in a topic in Central & Southeast Ohio Projects & Constructionhttps://www.landmarkproperties.com/properties/ This company has a ton of large properties all over the country. Let's hope they can get this done painlessly and want to keep building here. They have five towers at Michigan alone!
-
Columbus: OSU / University Area Developments and News
aderwent replied to CMH_Downtown's post in a topic in Central & Southeast Ohio Projects & Constructionhttps://www.dispatch.com/story/business/2022/02/17/developer-pitches-17-story-housing-and-retail-tower-lane-and-high/6830845001/
-
Columbus: Random Photos
- Columbus: Harrison West: Thurber Village Developments and News
Has to have a drive thru?! OK, White Castle in the Short North has a drive thru in the attached parking garage. Why is that not an option for them? Can they demolish everything except the CVS? Build townhomes along Buttles with a grocery behind, fronting Neil. A garage in the middle of the site. When the CVS lease ends build a twelve story building along the south side of the parcel.- Columbus: Harrison West: Thurber Village Developments and News
Email sent! Mentioned the height of multiple Poindexter Thurber buildings that could be matched on the south end of this property with the grocery and CVS fronting Neil and some townhomes along Buttles. Gave examples of urban groceries that I mentioned here plus Cincinnati's downtown Kroger. Brought up our serious housing shortage. Hopefully our words resonate with them!- Columbus: Harrison West: Thurber Village Developments and News
Yeah, but that's still just single use. Although it does have a small sit down restaurant on the second floor.- Columbus: Harrison West: Thurber Village Developments and News
A grocery store across a single highway from downtown should not and need not be a single floor, single-use building. This is as dumb as that Kroger at King and High. Why not an urban Meijer? Grand Rapids: https://maps.app.goo.gl/ntKzFxCU711oFoDg9 Cleveland: https://newsroom.clevelandclinic.org/2021/12/14/community-partners-break-ground-on-52-8-million-grocery-market-and-apartment-complex-in-cleveland-innovation-district/- Columbus: OSU Medical Center Expansion
aderwent replied to buildingcincinnati's post in a topic in Central & Southeast Ohio Projects & ConstructionAccording to Wikipedia: OSU will be the 11th tallest hospital in the US, and 22nd tallest in the world. For single site, single institution it'll be far and away number 1 in the US at 2,309; good for 24th globally. Currently it's 5th in the US, and 59th globally. https://en.wikipedia.org/wiki/List_of_tallest_hospitals https://en.wikipedia.org/wiki/List_of_largest_hospital_campuses- Columbus: OSU Medical Center Expansion
aderwent replied to buildingcincinnati's post in a topic in Central & Southeast Ohio Projects & ConstructionYeah, the TMC is insane. I don't know what their single largest connected area is though.- Columbus: OSU Medical Center Expansion
aderwent replied to buildingcincinnati's post in a topic in Central & Southeast Ohio Projects & ConstructionHospitals are ranked by number of beds when it comes to size. So hard to say. 5.1 million square feet, for all intents and purposes under one roof, has to be pretty high up there. I know OHSU in Portland is a massive labyrinth of facilities all interconnected on a steep hillside overlooking downtown. I have to imagine it's somewhere near 8 million all connected. OSU would be there too if Nationwide and the VA were there like at OHSU, and if it didn't have a massive competitor's hospital just two miles away. UWMC in Seattle is also massive. The Magnuson Center alone is 5,740,000 square feet!- Columbus: OSU Medical Center Expansion
aderwent replied to buildingcincinnati's post in a topic in Central & Southeast Ohio Projects & ConstructionNope. Connected buildings only. I actually added it all up. The new tower, James Cancer Center, 12th Ave building, Ross Heart Hospital, Brain and Spine Hospital, and Postle, Doan, and Rhodes Halls are all shared-walls buildings totalling 5,111,932 square feet. Connected via either enclosed, climate-controlled walkways or pedestrian tunnels are: Davis Heart and Lung Research Institute, the Biomedical Research Tower, Aronoff Labs, the Biological Sciences classrooms/greenhouses, and Prior, Meiling, Graves, and Newton Halls. This brings the total to 6,342,274 square feet. Add in the connected 5,574 garage spaces, and you're at a grand total of 8,357,257 square feet.- Columbus: OSU Medical Center Expansion
aderwent replied to buildingcincinnati's post in a topic in Central & Southeast Ohio Projects & ConstructionThis tower will bring the contiguous medical center to 5.7 million square feet! This includes the biomedical research tower and the Davis Heart and Lung buildings that are connected via enclosed walkways. It does not include the 12th Ave Garage with the rooftop greenhouses and classrooms or the Safe Auto garage with the Panera that are also connected by enclosed walkways. You also have at least the nursing school buildings and the 9th Ave Garage connected via pedestrian tunnels. It's a massive complex! - Columbus: Harrison West: Thurber Village Developments and News










