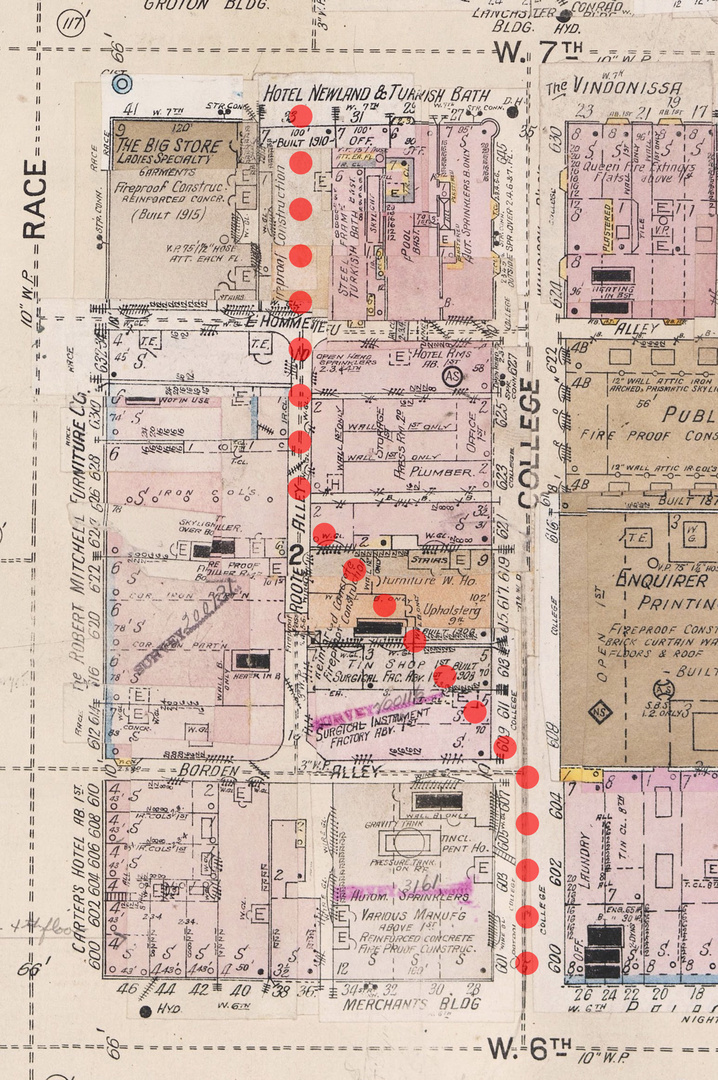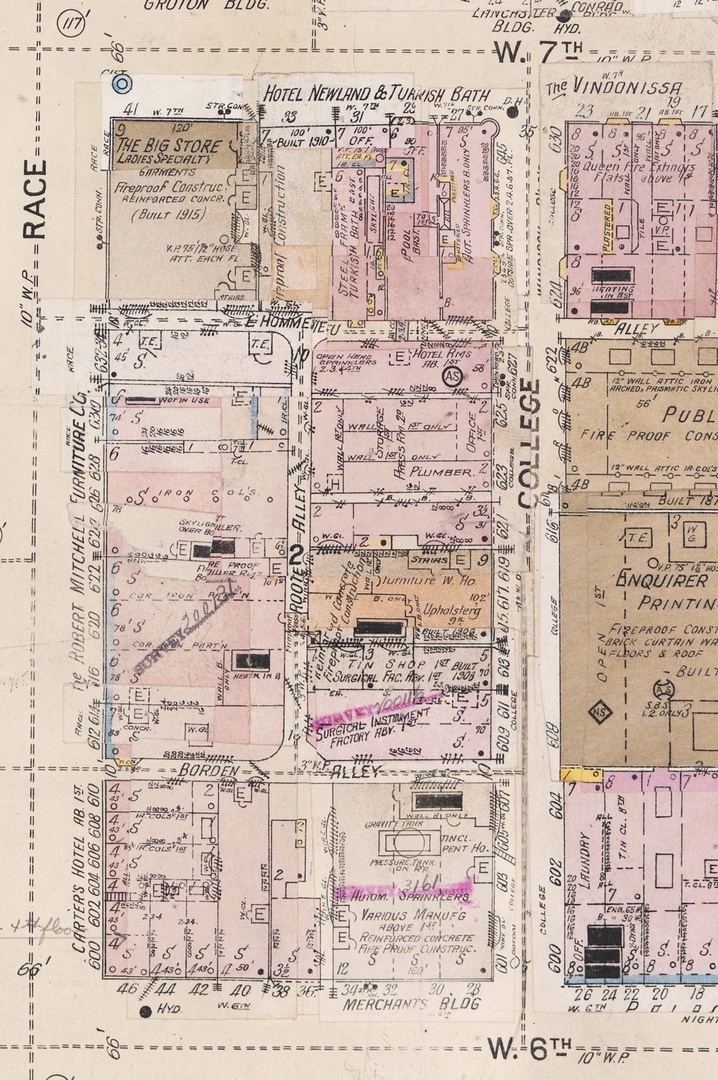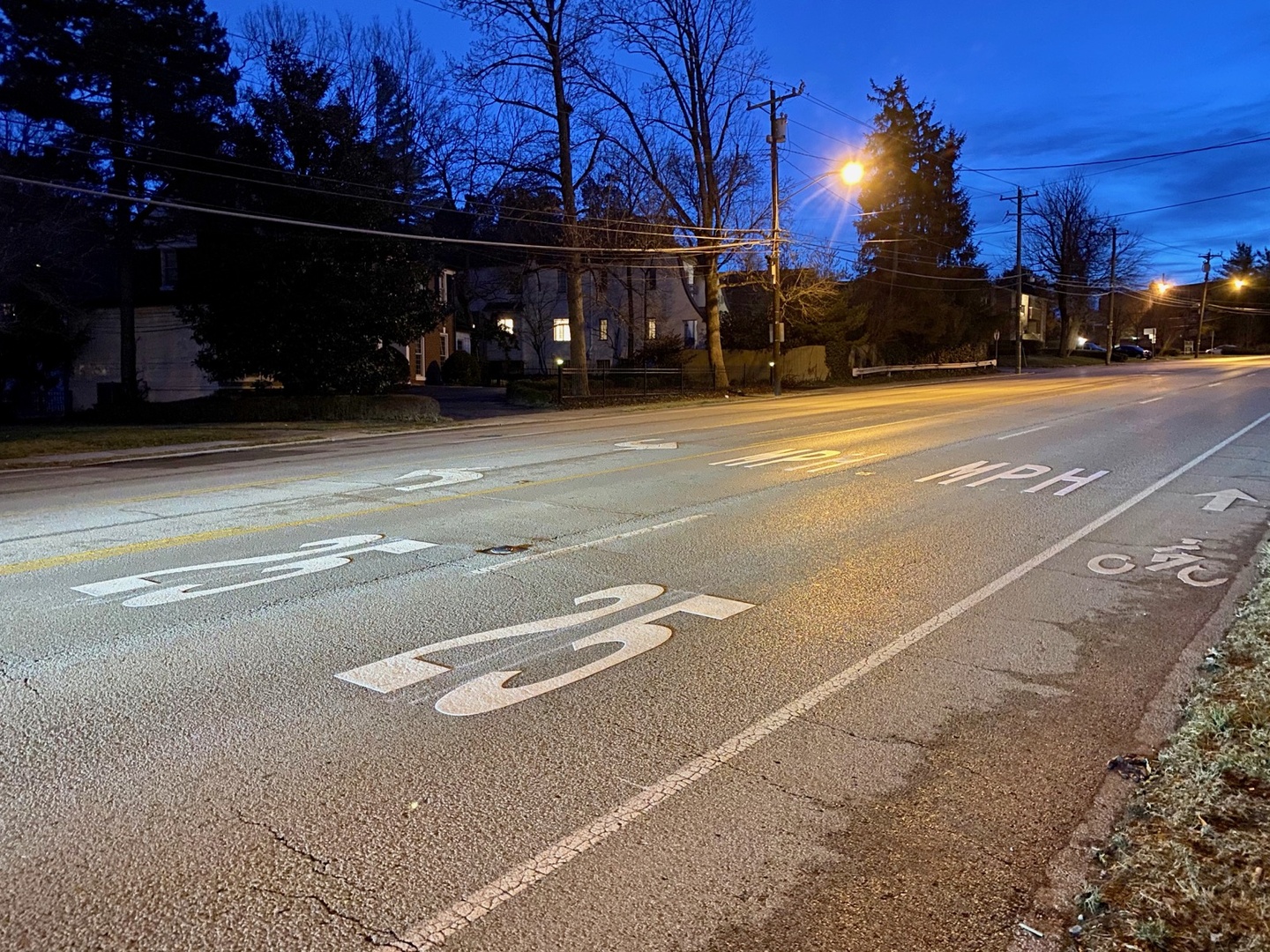Everything posted by jjakucyk
-
Cincinnati: Over-the-Rhine: Development and News
This isn't Chicago where they sold their parking spots to a private company and have to compensate them for lost revenue due to closures. If Cincinnati wants to use parking spaces for something else, then they're no longer parking spaces and hence aren't something to be charged for (at least not in the same way). Parking meters are not supposed to be just for collecting money, they're a means to allocate a scarce resource. If they find a higher and better use for that space, then so be it. Now, an argument can certainly be made that a "streaterie" gives part of the public realm over to exclusive use by a private business, and therefore some compensation is warranted, but I don't know how much that should be.
-
Cincinnati: Madisonville: Development and News
Indeed, I designed a master bedroom addition on the back of a house on Germania a couple years ago, with provisions to build on top of it later.
-
Cincinnati: Madisonville: Development and News
Being in the Mariemont School District is a big factor for Fairfax.
-
Cincinnati: Downtown: Development and News
I mentioned that the other day. If The Chong was shortened because of a fire, it wouldn't surprise me if that building was involved, if not the originator.
-
Cincinnati Streetcar / The Connector News
Thing is this wasn't a "weather event" in the sense of something unexpected or severe. it's a minor 1-inch snowfall. The city just didn't do anything. No pre-treatment that I could see, and many streets haven't been touched more than 12 hours later. It's like they didn't think they needed to roll any trucks because...reasons?
-
Cincinnati Mayoral Race 2021
- Cincinnati: Downtown: Development and News
Yeah that fire looks pretty minor and doesn't seem to be much more than a smoke event. The JJ Newberry ad is intriguing because they would move to the corner of 6th and Race only 14 years later in 1950. I wonder if that could mean The Chong's facade was done after Newberry moved to the corner. The details of the two buildings are quite similar, and just looking at The Chong facade I would've guessed it was from the 1940s or 1950s rather than 1930s (although the canopy is rather Art Deco-ish). It's difficult to tell because the upper floor windows look more mid-century. There could be many layers of intervention. Chopping off the floors, Newberry's remodel, and adding the new facade don't all have to be concurrent events.- Cincinnati: Downtown: Development and News
Yes. When Macy's was built (or possibly earlier) they rerouted College around it. Lhommedieu Alley still exists but only between Race and what used to be Roote Alley. College now comes in from 7th where a building used to be and then occupies the location of Roote Alley until it angles to the southeast. Borden Alley is now Morand.- Cincinnati: Downtown: Development and News
So it's made up of two buildings with their top two floors lopped off. The little two-story building at Morand Alley also used to be six stories tall as well. So my guess would be a fire. Some research into The Robert Mitchell Furniture Company (Mitchell's in @preservationrestoration's photo) might turn up something.- Cincinnati: Downtown: Development and News
Oh yes, 'nuff said.- Cincinnati City Council
You would think, but some people instead feel that "if I had to suffer, I will make everyone else suffer too." Sort of like forced reverse empathy. This happened a lot in Malcolm in the Middle.- Cincinnati: Madisonville: Development and News
Let's just hope that gets fixed along with the one missing shutter. Also there's only a downspout on one side *runs away*.- Cincinnati: Mt. Adams: Development and News
Where is this parcel? I don't subscribe to the Enquirer.- Cincinnati: Downtown: Development and News
That classical architecture was passé, these buildings were old and rundown, and those big old windows were drafty and made heating very expensive (don't even think about air conditioning). New/sleek/modern = good and old/ornamental/classical = bad. A new façade was a relatively inexpensive way to get what looks like a new modern building. That explains drop-ceilings too, which keep the heat from floating up to the high ceilings, while also giving room to run a/c ducts and the additional wires and pipes necessary for modern lighting, bathrooms, and eventually networking. It's much cheaper to just hide all the old stuff than to fix it. Classical architecture exteriors and interiors were a dime a dozen back then. Clean modernism with fluorescent lighting and air conditioning was the new thing. Now it's the other way around. Lots of natural light isn't always ideal in office settings either, especially with computer screens. It can be too dark and chilling at night, and uncomfortably bright and hot during the day without very careful engineering.- Cincinnati: Over-the-Rhine: Development and News
That's a bit hyperbolic, but yes, fourplexes were mostly built in single-family areas and were thus banned by zoning ordinances. A lot of larger apartment complexes were built on former estates of the well-to-do, spawning many of the "neighborhood character" NIMBYs.- Cincinnati: Over-the-Rhine: Development and News
It's possible that other jurisdictions adopted zoning codes at around the same time after Municode published their boilerplate templates, I'm not really sure though because dates on this stuff are very hard to find. If you aren't convinced, that's fine, but what evidence is there for the opposite position?- Cincinnati: Over-the-Rhine: Development and News
While some cities enacted primitive and incomplete zoning codes prior to the 1930s, it wasn't until the 1960s and 1970s that they really started to become widespread. I think, but haven't found the actual evidence, that Cincinnati didn't have a comprehensive zoning ordinance until around 1970 when most apartment construction stopped. I think that's a deliberate causation not a mere correlation.- General: Complete Streets, Road Diets, and Traffic Calming
Yesterday the city put down some on-pavement speed limits on Madison Road entering O'Bryonville. The speed limit through the business district has been 25mph for a number of years, but there's never been any "reduced speed ahead" signs or anything, just a new speed limit sign. I doubt this will help much, but it's easy and inexpensive to implement so it still seems like a good move.- Cincinnati: Madisonville: Development and News
It's not at all atypical or ahistorical to have paneled shutters on the first floor for security and louvered shutters on the upper floors for ventilation. In fact, for a time it was even common to paint the first floor shutters a light color to reflect some candlelight back into the room at night, and a dark color on the second floor for additional shade during summer afternoon naps.- Cincinnati: Madisonville: Development and News
Funny how that gray color or a sliiiiightly bluish gray (Sherwin Williams - Cyberspace) is so trendy and really looks quite good, especially when compared to a dirty tan or drab red brick, yet there's no shortage of buildings that were painted that same color some 30-40 years ago and it doesn't really hold up. That's especially true of buildings that had the fake pressed tin brick and/or dark bronze windows instead of something lighter with more contrast, or when they just sprayed the whole building that color without accents. The gray doesn't seem to age well, getting kind of chalky and worn, especially so if the building itself is allowed to get rundown and grungy too. https://goo.gl/maps/ywWyFxjHFaefvrHU6 https://goo.gl/maps/SBaRFjFhWo1aR4MfA https://goo.gl/maps/x9uVEg1VeaiZUwzU7- Cincinnati: Random Development and News
They think brick paving and decorative lamp posts makes it all better.- Cincinnati: Random Development and News
I don't think it's possible for a diverging diamond (or a continuous flow intersection) to be ped/bike friendly or good looking.- Dayton Transit History + Development, in maps mostly.
Yes I know I'm dredging up a super old thread but this one is just too valuable a resource to leave floundering in the archives. Also, I have published photos and updated history of the Dayton & Western Traction Company to my website as well. 🙂- Cincinnati: Camp Washington: Development and News
It may be the case that windows are not required in bedrooms because this building falls under Chapter 34 for existing buildings, and even more discretion is allowed for historic buildings. The concrete construction type and a fully-automatic sprinkler system may also help, but there's nothing definitive that I could find.- Cincinnati: Madisonville: Development and News
The triangle of Edwards, Madison, and Markbreit has the biggest houses. Eileen of course, but also Millsbrae and Hyde Park Avenue have plenty in the 2,200 to 2,700 sf range. There is certainly less variability in Oakley than the adjacent southeast quarter of Norwood or the older part of Madisonville by the railroad tracks. - Cincinnati: Downtown: Development and News









