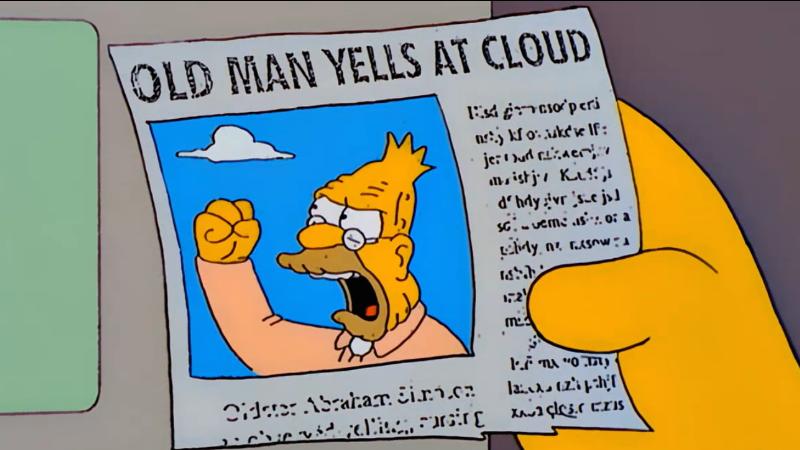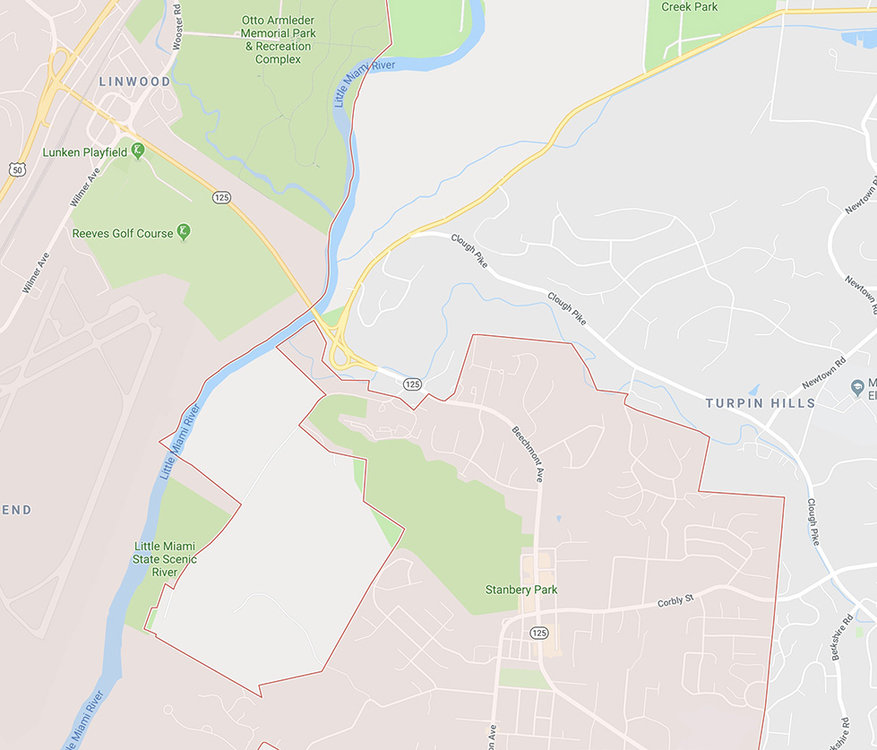Everything posted by jjakucyk
-
The case against the skyscraper
^ That's the definition of a "narrow street for people" that Nathan Lewis espouses. The pavement design is a bit bog-standard, but the real benefit is that while vehicles are still allowed, they're the interlopers. It's a pedestrian space first. http://newworldeconomics.com/narrow-streets-for-people/
-
Cincinnati: Madisonville: Development and News
Those shutters make me sad.
-
The case against the skyscraper
I think it's more like north Philadelphia (Mayfair, Oxford Circle), and Baltimore certainly does struggle. The strictly rowhouse neighborhoods aren't as common as the somewhat less dense pre-war streetcar suburbs. That's what made up most of Detroit, north St. Louis, and even a lot of the west and south sides of Chicago.
-
The case against the skyscraper
Increases in personal living space can indicate a decline in public spaces. Fewer nearby hotels or bed & breakfasts lead to more guest bedrooms. A lack of entertainment options begets a home theater and rec rooms. A lack of nearby restaurants leads to larger kitchens and dining areas. Far away shopping requires bigger pantries and storage. No nearby public parks spawns large lawns and pools. This increases the cost of housing, and in many cases forces buyers to get more than they may actually want. The more suburbanized an area gets, the more those formerly public activities and spaces are internalized. This could be one reason the "gray areas" of cities that Jane Jacobs lamented, like the rowhouse neighborhoods of Baltimore and Philadelphia, struggle so much. They don't have the density to support walkability and vibrant mixed uses, but at the same time the houses and lots aren't big enough for the residents to accommodate those social spaces and activities.
-
Cincinnati: Wasson Way Trail
I don't see why, it straddles the border between Cincinnati and Norwood so there's only a strip about 15' wide in either jurisdiction, and the right-of-way on the Cincinnati side doesn't belong to LaRosa's anyway.
-
Cincinnati Streetcar / The Connector News
Well, after driving for 30 minutes or whatever to get downtown, would you really want to spend an extra 10-20 minutes as well as the hassle of changing modes? That's a tough sell for people who don't even like parking one or two aisles, let alone blocks, away from their destination (plus there's going to be extra walking to the office downtown from the nearest streetcar stop regardless). $2/day comes out to about $45/month which is about half of what most lots/garages charge depending on the specific location, but that's not really a lot of money. It's also hard for in-and-out types who might have to go to meetings because you can't rely on daily parking availability in a lot of places, especially in the 8:00-10:00 time frame, so in many cases you either need to go monthly or not at all, and once you do that there's no incentive to take an alternate mode because of the sunk cost.
-
Cincinnati: Complete Streets, Road Diets, and Traffic Calming
People do drive slowly, but it backs up a lot. Linwood backs up to Paxton and Delta backs up past Spencer Hill in the evenings. Snow is a disaster and there can be a solid line of nearly stationary traffic from Madison Road all the way to Beechmont levee, but that's not the square's fault.
-
Cincinnati: Complete Streets, Road Diets, and Traffic Calming
The unfortunate thing about Mt. Lookout Square is that there's such a high traffic volume, especially in the evening rush, and the business owners are completely parking crazy. Those awful spaces in the middle of the square are sacrosanct. There's been proposals floated over the years for the plaza idea, except hurr durr parking. I think it would be an interesting exploration, though traffic engineering would definitely say Linwood should be the through street instead of Delta, since the volume of drivers going home to Anderson Township from Uptown is what swamps it. There might also be a way to do a pinched/teardrop type of roundabout like you see at highway interchanges https://goo.gl/maps/YnNtngPrZhn (assuming the geometry works out, but regardless I suspect UDF and Chase Bank would be none too happy about encroaching into their parking lots), allowing the sidewalks to be widened in the middle along with angled or 90º parking, but again traffic engineering would never allow that.
-
Cincinnati: Downtown: Convention Center / Hotel
That block of Plum Street is only useless from a driver's perspective. Short blocks with little traffic are some of the best to walk on and should be cultivated to that effect.
-
Cincinnati: CUF / Corryville: Development and News
P Diddy Mini, P Poofy Bite-Size, and Poppa Diddy Diddy Puff Fun-Size.
-
Cincinnati: Housing Market / Affordable Housing
Was it a nice house? Sure, but look at the rest of the street. It's totally helter-skelter with 1-story bungalows, 4-square houses, and other 1920s revival styles. https://goo.gl/maps/DdnZBEG2PWv The fact of the matter, however, is that this property is more than 3x the minimum size required by zoning, which is SF-6 (6,000sf lot size). In fact, being a 100'x200' lot makes it fit the least dense single-family zoning classification in the city, SF-20. Do we just downzone? This isn't even a front-to-back kind of situation which blew everyone up about 10 years ago on Observatory Avenue. Fighting development like this only makes the problem worse because there's no other way to increase supply to satisfy the demand to live in these neighborhoods. Even many of the 4-plexes on Linwood are disallowed by the current zoning and are merely grandfathered in. Linwood would be a perfect street to have denser housing to soak up some of the demand and provide more foot traffic to Mt. Lookout Square, but hurr durr neighborhood character. The thing is, if you look at Grace, fully half of the houses don't meet current zoning based on lot width alone. In SF-6 they're supposed to be a minimum of 50' wide. I won't even get into setbacks which I'm sure are all over the place too. So the character they're supposedly trying to preserve is already more dense than what's allowed by right.
-
Cincinnati: CUF / Corryville: Development and News
The station itself was immediately north of Marshall, currently the northbound lanes of I-75. There was a bridge over Marshall for the tracks. https://www.historicaerials.com/location/39.13216580911135/-84.53216671943665/1956/17
-
Cincinnati: Random Development and News
If it's the top floor then they could have done foam on the roof deck above for insulation. That's a good point overall though. These old floors also tend to rain down dirt and grit when someone walks above. That said, the floors in this unit run parallel to the joists above, which is unusual. That may mean they put down sleepers on the floors to help isolate them and add a layer of insulation.
-
Cincinnati: Over-the-Rhine: Development and News
-
Cincinnati: Random Development and News
-
Cincinnati: Random Development and News
Even if you still have to drive here and park, this would be a perfect opportunity to design something with more of a town center kind of feel. Think Nolen Park in Mariemont rather than Oakley Square. Every...single...building here has parking surrounding it, leaving no pedestrian areas at all. You can't even walk your dog without being in a parking lot. This is just mind-bogglingly awful.
-
Suburban Sprawl News & Discussion
At the state and federal level taxes from cities are redistributed to the suburbs, and from metro areas to rural. On a more local level, the depopulation and demolition of cities has led to existing taxpayers (and utilities rate payers) having to cover the cost of serving vacant and dilapidated properties with pipes and pavement. With flat utility rates, a city dweller is subsidizing the suburbanite directly because there's virtually no difference in base service/hookup fees even though the city dweller may have only 25' of pipe/wires in front of their house and the suburbanite can easily have several hundred. This is combined with the required upgrading of treatment facilities, larger mains, and disruption of city streets to throw those services farther out.
-
Cincinnati: West End: TQL Stadium
Fountain Square is nearly a half mile, or a 10 minute walk from Central Parkway. Back in the days of the original streetcar system, the citizenry was outraged at a plan to move the downtown leg of some routes from 5th Street to 4th Street to alleviate congestion around Fountain Square. People are no better today. So yeah I can see how a Central Parkway and Walnut terminus would be worrisome to the movers and shakers of the time.
- Cincinnati: West End: TQL Stadium
-
Cincinnati: Random Development and News
This project makes me sad. More so because they tore down an actual historic building to do it. https://goo.gl/maps/mrtCAhWj5aP2
- Cincinnati: West End: TQL Stadium
-
Cincinnati: West End: TQL Stadium
I think that's a very long reach. Not only would the tunnels have to be completely cut/dug out, traffic engineers absolutely hate (for good reason) left entrance/exit ramps. To do something like the Wacker Drive ramps in Chicago would not only be logistically and aesthetically undesirable, but also very expensive. I think the presence of the subway tunnels actually makes it less likely.
-
Cincinnati: Liberty Street Road Diet
Budget constraints aside, I'm more in favor of simply reallocating the existing space within the roadway for things like a proper cycle track, curb bump-outs, and bus accommodation rather than narrowing it back down. If there are in fact budgetary issues, that makes it a better option than no-build since it minimizes the relocation of storm drains and other utilities.
-
Cincinnati: Pendleton: Development and News
It's not free anymore. I think monthly parking is like $60.
-
Cincinnati: Pleasant Ridge / Kennedy Heights: Development and News
Then what do they do on concrete streets? There's some places where that's the norm as opposed to asphalt. Maybe they just finished the concrete too smooth in the first place.





