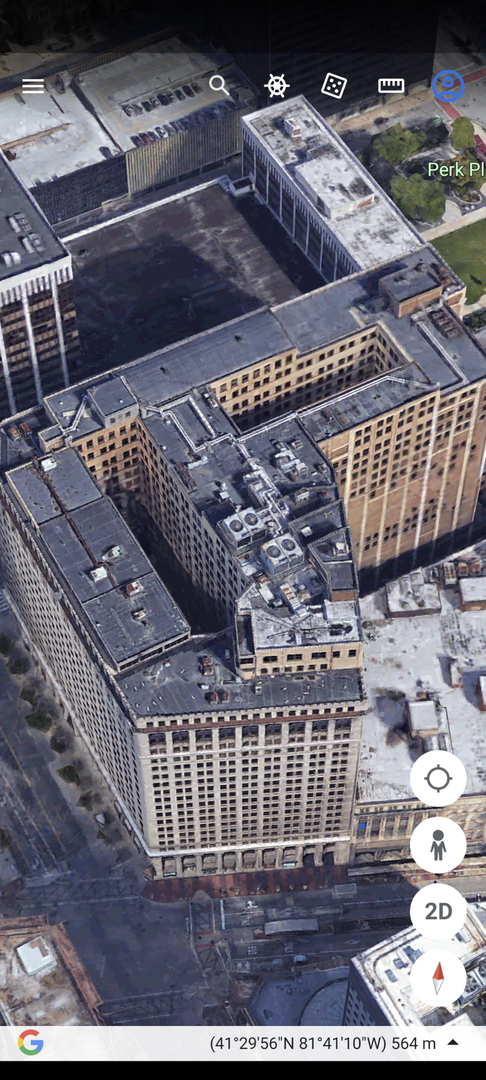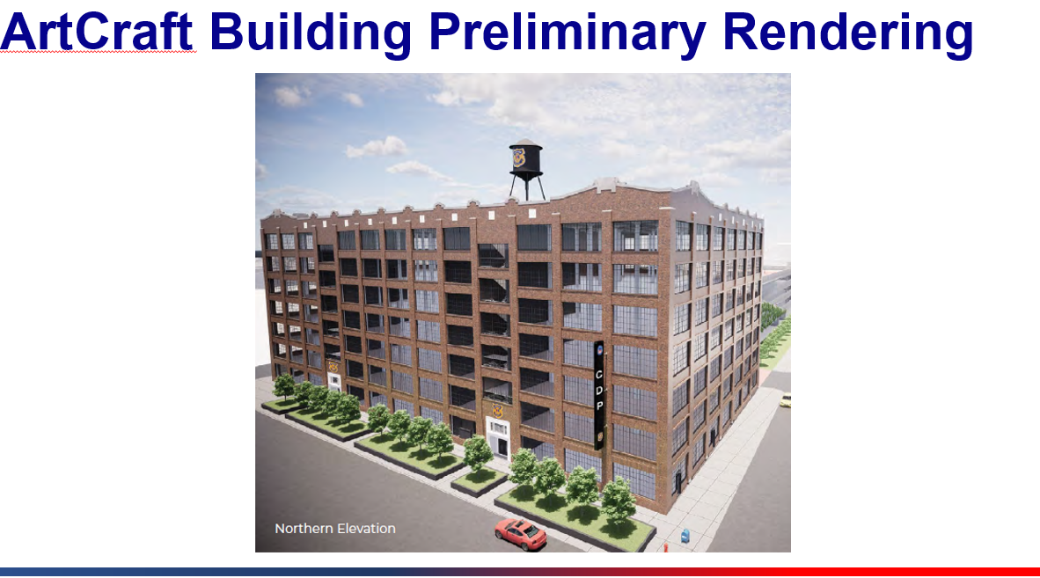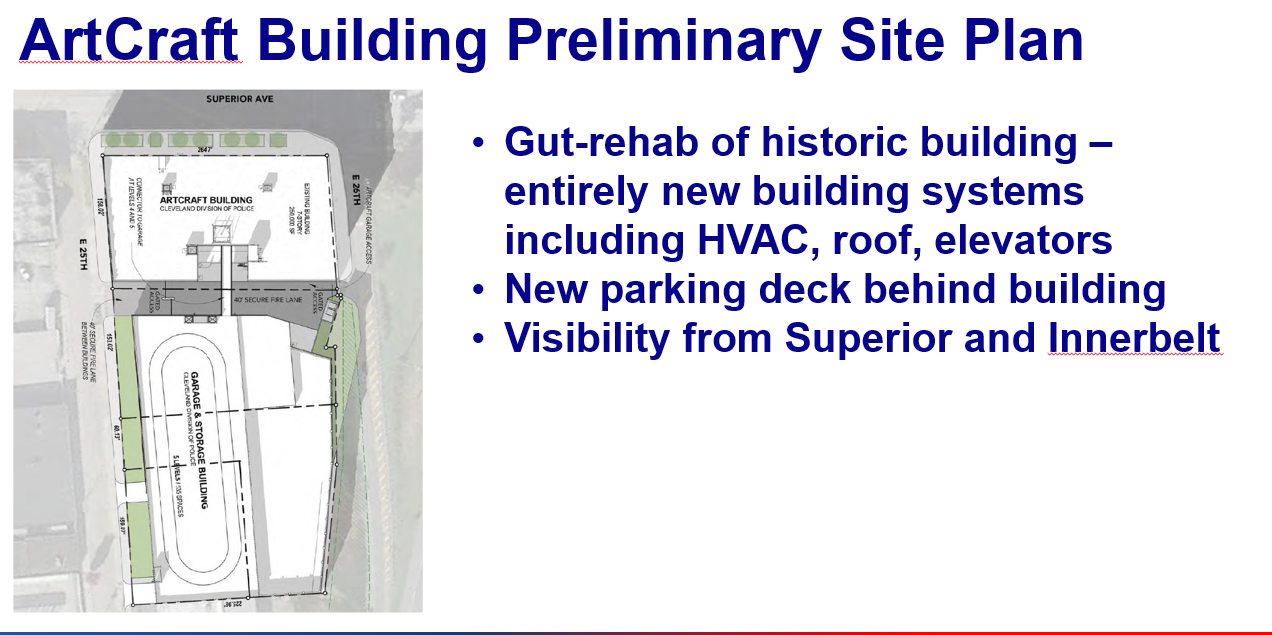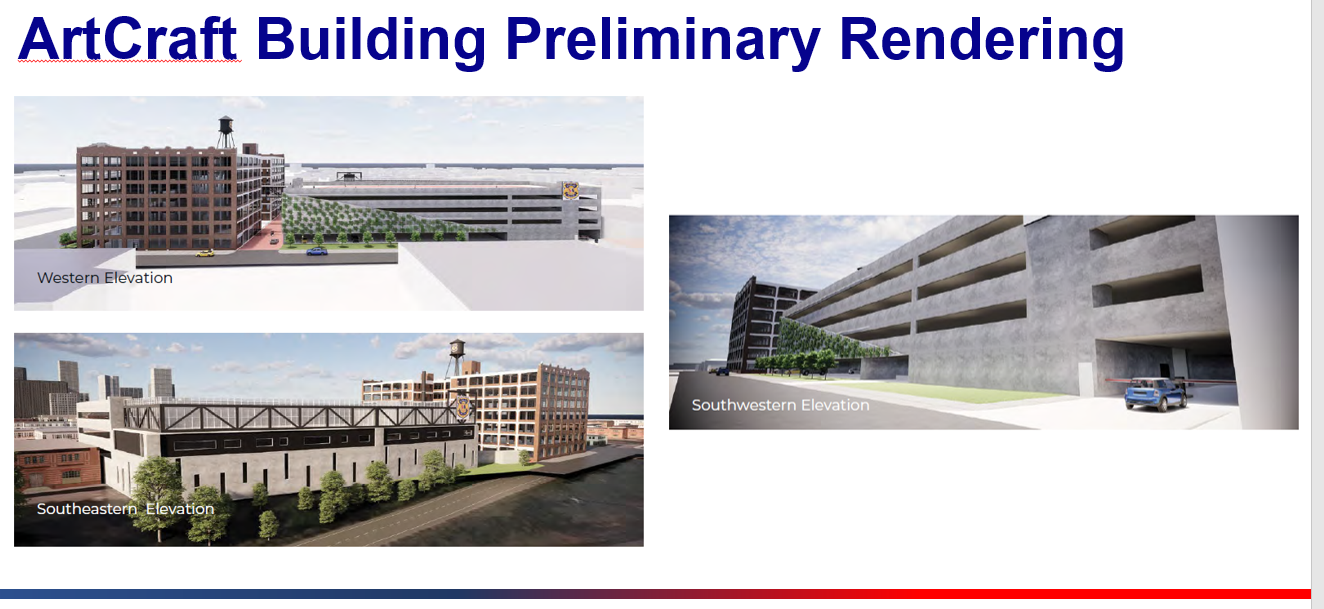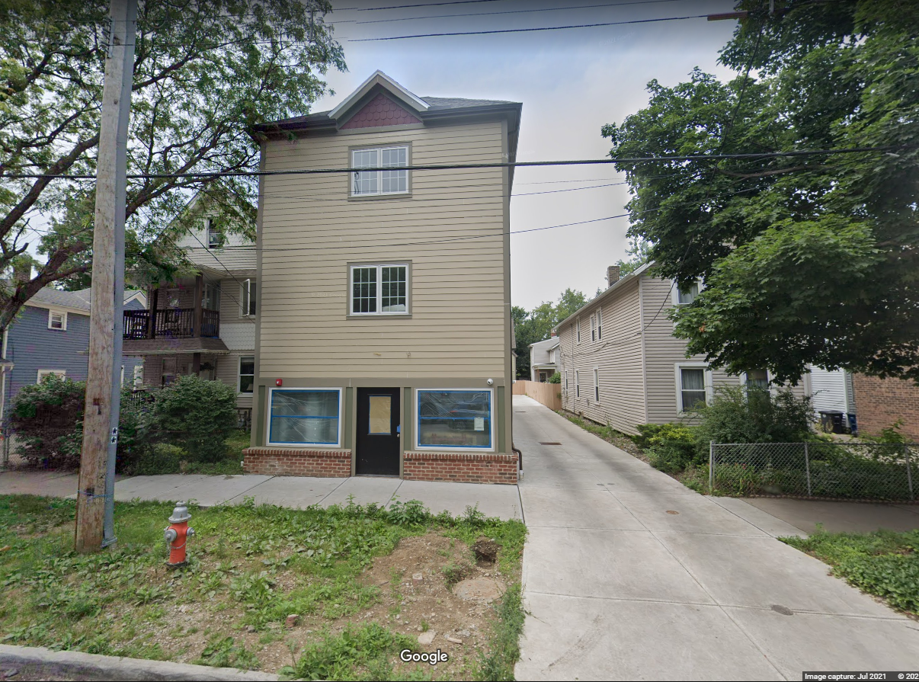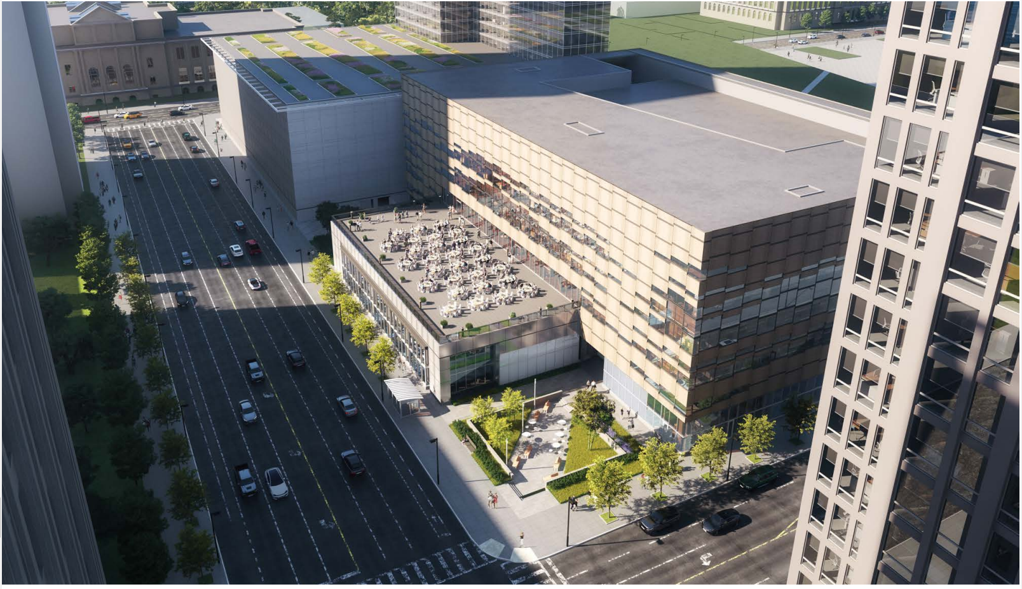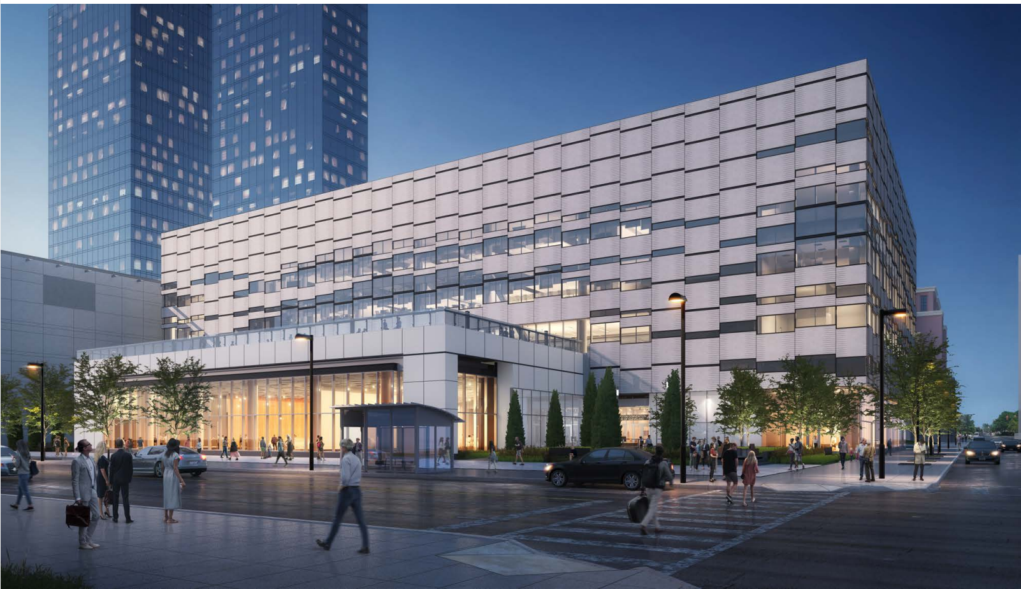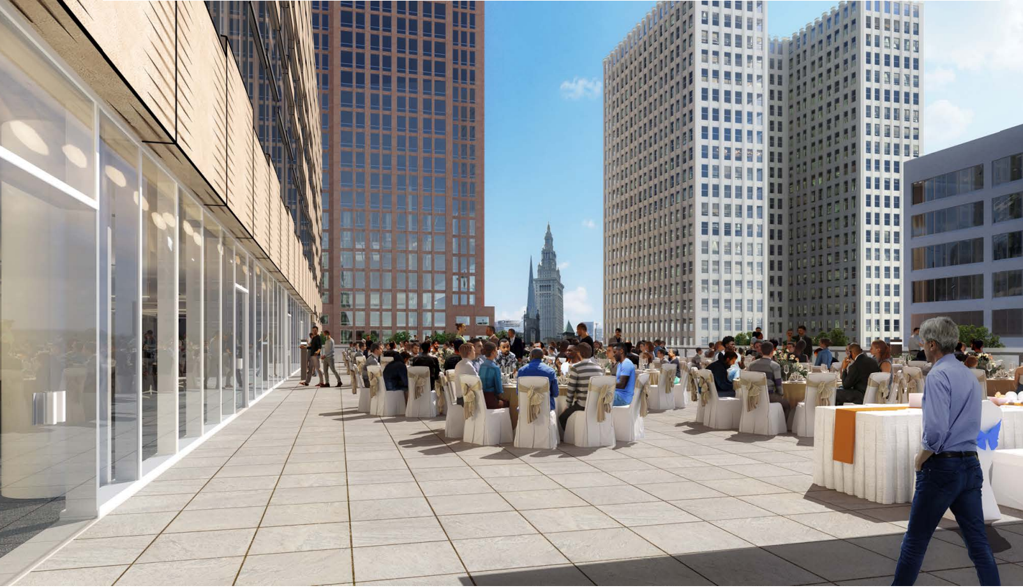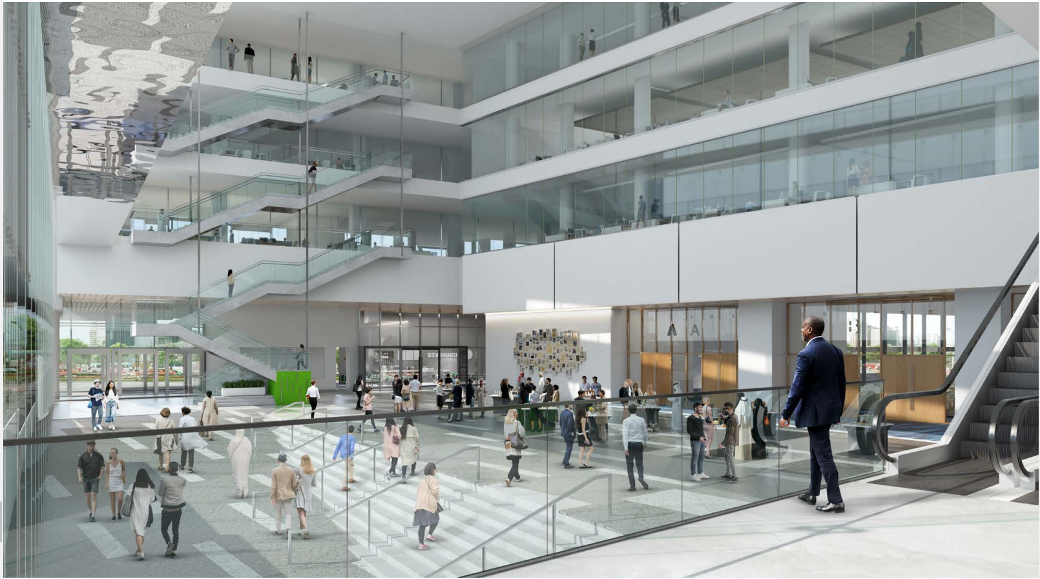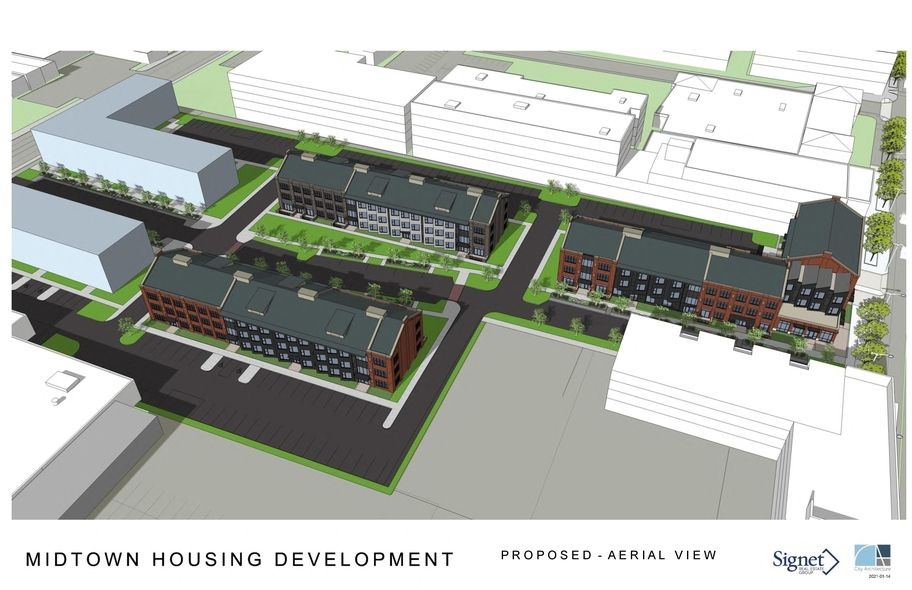Everything posted by Mendo
-
Cleveland: Downtown: The Centennial (925 Euclid Redevelopment)
-
Cleveland Cavs Discussion
Man time passes quickly. Hard to believe Bron has been a Laker longer than his second stint here in Cleveland.
-
Cleveland: Restaurant News & Info
Wonder what Weston is up to.
-
Cars & Vehicles Discussion (History, etc)
No argument there. The Euro standard gets blamed way too often.
-
Cars & Vehicles Discussion (History, etc)
They found low bumpers caused people to get swept onto the car, smashing their head on the hood or windshield. The goal of the Euro safety standards was to raise the impact point of the bumper on your leg where you can take a greater force. It also reduces the chance of hitting your head on the hood and windshield. It was targeted mostly at sedans and hatchbacks.
-
Cleveland: Downtown: Gateway Megaproject
It's in the general gateway thread.
-
Miscellaneous Ohio Political News
Well I guess they did a great job then.
-
Cleveland Guardians Discussion
The man was a legend. RIP.
-
Cleveland: Random Development and News
A bike path and wider sidewalk on the W. 7th bridge would help. That whole stretch down to Quigley is a mess.
-
Cleveland: Lakefront Development and News
A breakdown by respondent's zip code would be pretty telling.
-
Cleveland: Downtown: New Police Headquarters
The other proposals are in the PowerPoint. Just skip ahead to the last slide. Spoiler: It wasn't.
-
Cleveland: Downtown: New Police Headquarters
Presentation to CPC on the new headquarters. It has detail on the other responses to their RFP and estimated cost for each. The quality of the pics in the powerpoint isn't very good, but here are a couple. They are planning a total rehab, including new windows. https://assets.adobe.com/public/4beee28a-3117-49a1-4710-40db288917f9/Mandatory Referrals/2023-01-19 CDP HQ Presentation.pptx
-
Cleveland: Tremont: Development and News
Interesting. I wonder if JRoc plans to build on it themselves or piece it off like Thunderbird. If the latter hopefully this site attracts better quality developers than NRP and Silverhills.
-
Cleveland: Tremont: Development and News
I'm guessing the opposition was entirely about losing views of downtown.
-
Cleveland: Tremont: Development and News
Shury knocked down a similar building a couple doors north and built this POS, which doesn't look anything like what was floated online when it was seeking local approval. The taped over windows have been that way for years too.
-
Cleveland: Detroit-Shoreway / Gordon Square Arts District: Development News
Besides the abatement and TIF. 🙂 Anywho it should be a nice looking building. Hopefully the first of a growing skyline along the shore way.
-
Cleveland: Downtown: Sherwin-Williams Headquarters
Pretty sure that's just a reused caption from earlier this year where they got approval for lighting and signage. And a sign of their sloppy editing. https://www.cleveland.com/news/2022/06/sherwin-williams-wins-approval-for-lighting-and-signs-for-downtown-hq-but-city-wants-more-work-on-landscaping-public-amenities.html
-
Cleveland: Downtown: Convention Center Atrium & Expansion
Updated renderings of the expansion from the landmark commission meeting this week. https://planning.clevelandohio.gov/landmark/agenda/2022/PDF/CLC-12-22-2022-AGENDA.pdf https://assets.adobe.com/public/6932f0ea-1153-4d7b-4073-76e69056cfad/Landmarks 12-22-22 final.pdf
-
2022 FIFA World Cup
What a crazy game. It's going to extra time.
-
Cleveland: Midtown: Development and News
The setbacks shouldnt be on either street, but especially not Carnegie which is narrower than Chester and a better fit for mixed use pedestrian scale development. I'm not sure I understand your point. Ideally you shouldn't be making any street auto focused. Moving traffic to Carnegie doesn't make Euclid better. Mixed use districts everywhere coexist just fine with cars. I'm not suggesting Foundry be mixed use, but it should be built to complement and encourage mixed use buildings nearby. I have no hope of Chester being a walkable street but Carnegie could be.
-
Cleveland: Midtown: Development and News
That frontage along Carnegie just sets the precedent for future development to do the same thing. It was the same arguments about the Dealer Tire garage then. And what's getting built just keeps the bad standard. Why can't Carnegie also have a proper city form built along it? Is Euclid the only place to push for that kind of development? Every other major city has multiple urban arterials. Why shouldn't Cleveland.
-
Cleveland: Midtown: Development and News
Link to the presentation with more pics: https://assets.adobe.com/public/62ee02f0-47d3-4fd1-798d-e71516879070/Euclid Corridor DR/2022-12-15 - Foundry Lofts 2 - DR %26 Planning Presentation.pdf
-
Cleveland: Midtown: Development and News
The frontage along Carnegie is just awful. The grassy setback and metal fence makes it look like public housing from the 70's. It's too bad because the building design is nice. The city needs to stop messing around and roll out the urban form overlay for every major commercial street.
-
Cleveland: Flats Developments (Non-Stonebridge or FEB)
It's a very unique site. It would have been a good place for a mixed use building. Probably the only spot in that stretch where a new building would make sense, besides the lot across the street now owned by the Metroparks.
-
Cleveland: Midtown: Development and News
It seems we'll see renderings soon of the Foundry Lofts phase 2. Here is the site for phase 1 from Signet. https://www.foundryloftscle.com/ Foundry Lofts – Phase 2 C Seeking Schematic Approval 7220 Euclid Avenue Midtown District John Wagner, City Architecture This is all I could find from couple years ago when the initial plans for the project came out. Guessing phase 2 will be where the blue massings are on the left.




