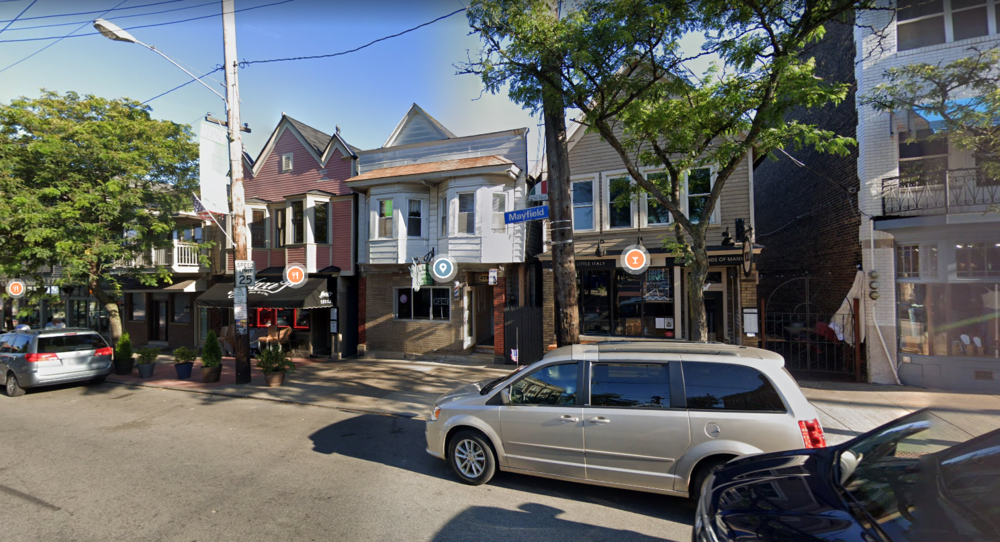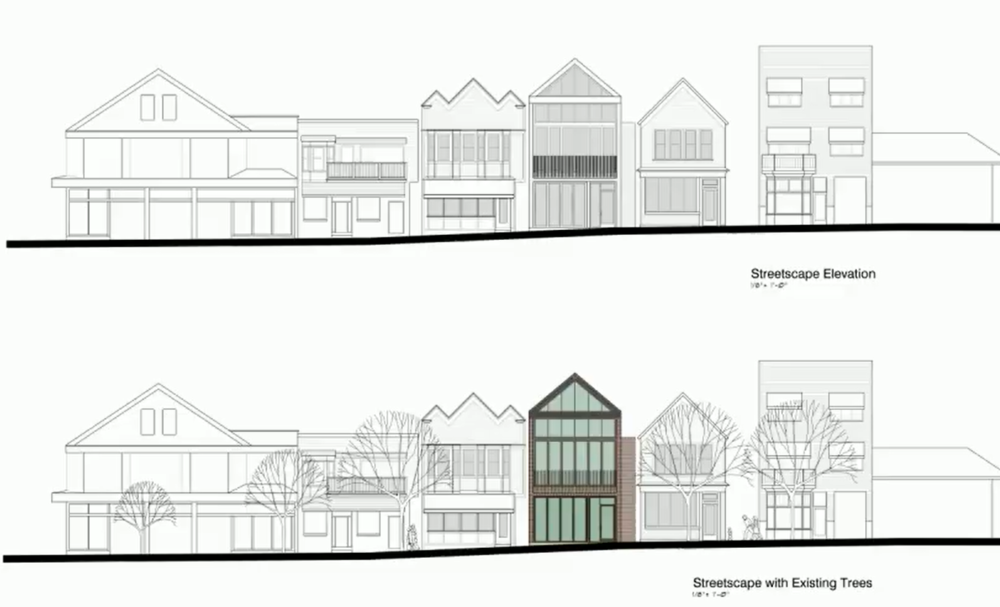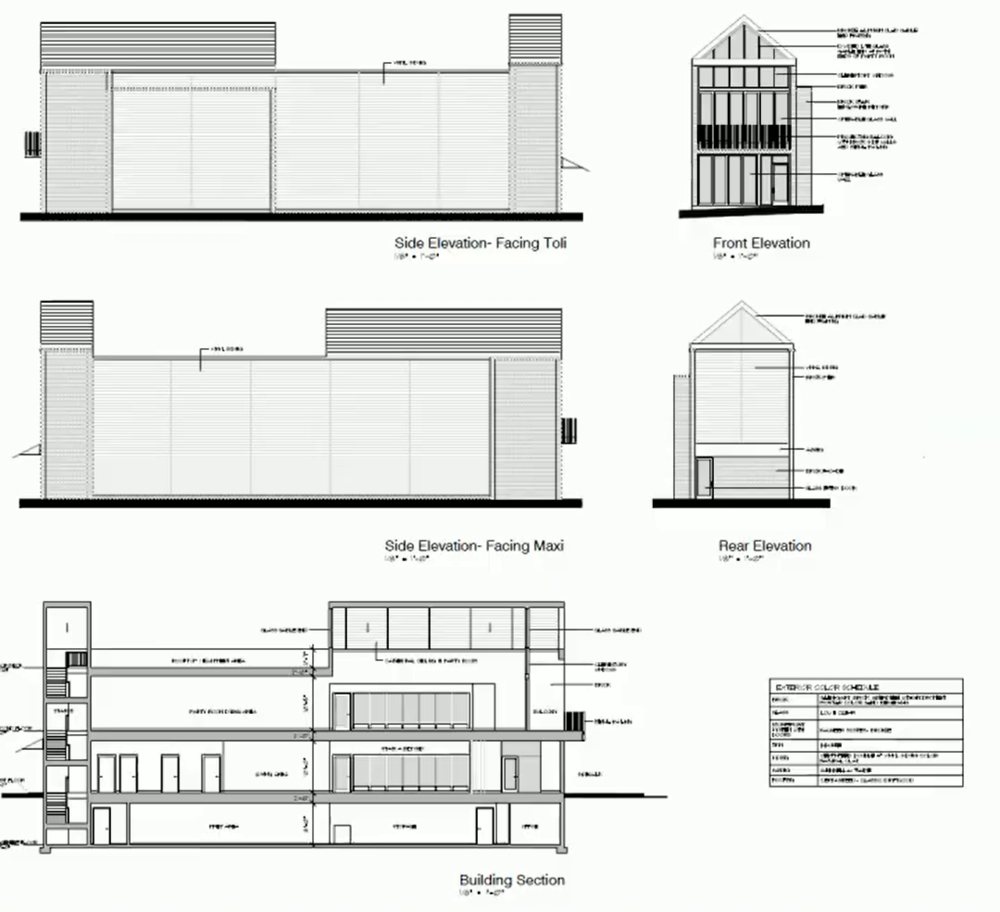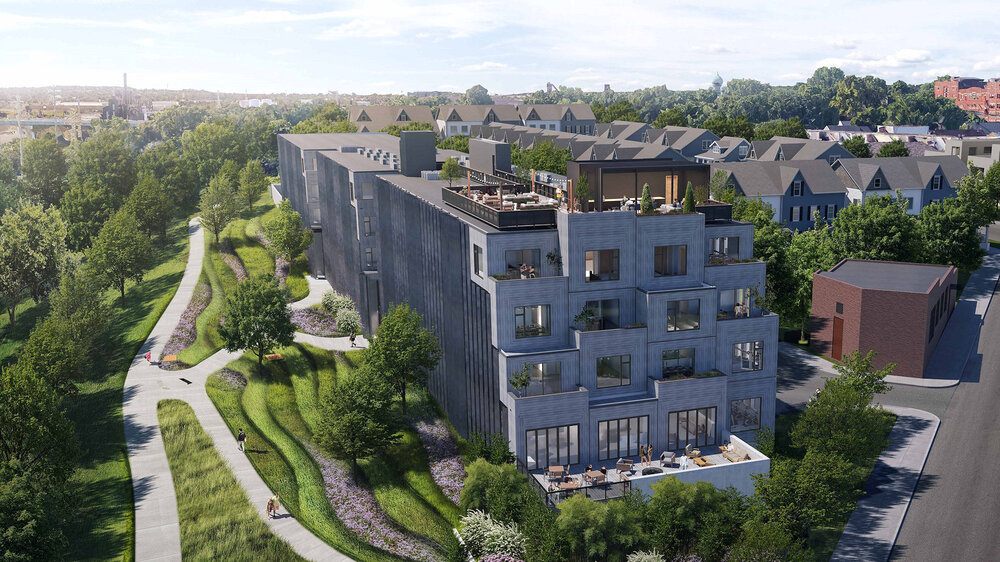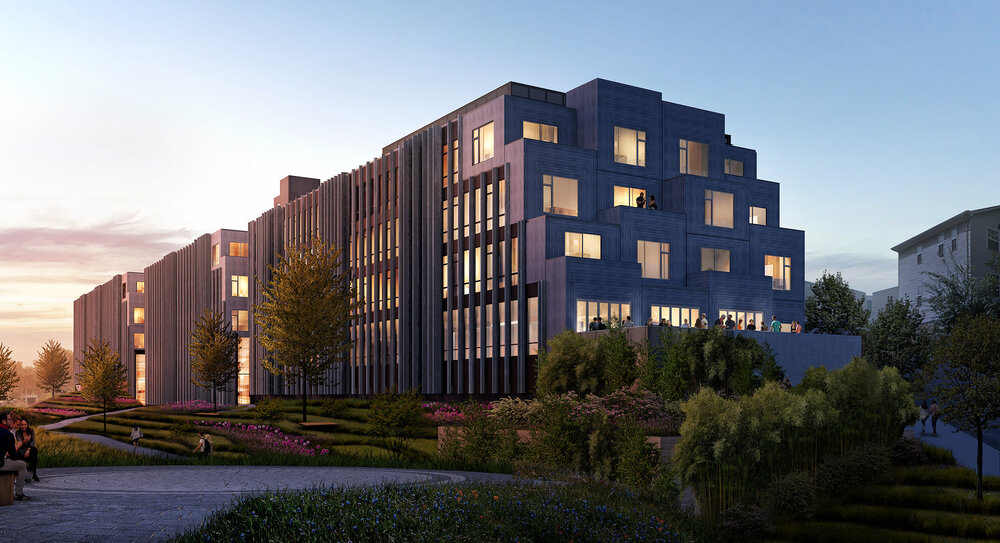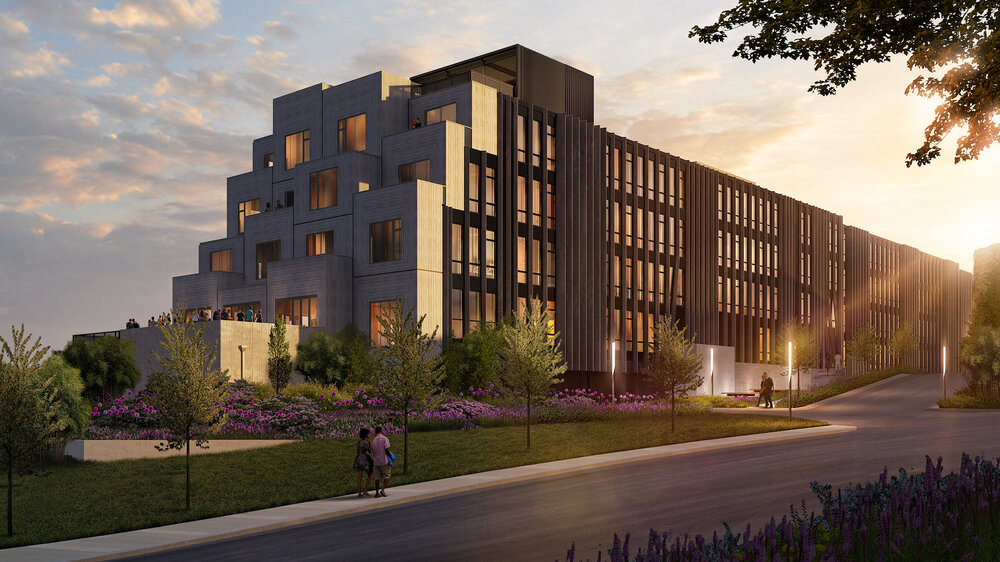Everything posted by Mendo
-
Cleveland: Duck Island: Development and News
Article from cleveland.com on the above apartments on Wiley. https://www.cleveland.com/realestate-news/2020/10/developer-looks-to-add-30-apartments-on-inclined-road-in-clevelands-duck-island-area.html
-
Cleveland: Duck Island: Development and News
I like the design a lot. The symmetry is oddly satisfying.
-
Cleveland: Cleveland-Cliffs
Hopefully they can use some of that savings to put in better emmsission control systems at their Cleveland plants.
-
Cleveland City Council
Too bad, I like Matt zone. I hope he still considers a mayoral run.
-
Cleveland: Downtown: Sherwin-Williams Headquarters
That's great work Geowizical. Out of curiosity is the floor area in your massing about a million square feet, or is that not possible to estimate?
-
Cleveland: Downtown: Sherwin-Williams Headquarters
That was it, thanks.
-
Cleveland: Downtown: Sherwin-Williams Headquarters
I can't find it, but there was a breakdown of expected costs earlier this year for both the HQ and R&D center. The "at least" $600 million was total expense for both projects. The R&D center was around $250, leaving the rest for the HQ. So that $1.6 billion has to be a typo unless it's for additional phases or projects not directly related to the HQ, like a parking garage or hotel or whatever mixed use that could go on the site. The more likely scenario is that it's supposed to be $160 million.
-
Cleveland: Ohio City: Development and News
That's great news, as long as MRN puts as much time and energy on this as they did Uptown. Keep the elder Maron and his cheap looking studio projects away.
-
Cleveland: Innerbelt News
Am I crazy or do I remember NOACA and ODOT announcing a fix-it-first philosophy, or at least promising a more well rounded transportation policy? If so, it's been nothing but lip service because highway expansion is continuing unabated.
-
Cleveland: Little Italy: Development and News
They are planning to demolish the white building in the middle. The demolition was approved, with the condition they come back with more pictures of the new construction. The plan is for a full basement, two stories above grade, and rooftop patio. Ground floor restaurant.
- Monorails
-
Cleveland: Flats West Bank: The Viaduct apartment tower
What's being demolished is the short building in the middle. The Spaces building isn't going anywhere.
-
Cleveland: University Circle: Circle Square
I love the vision for the site. Re-working the street grid for pedestrian and other access is a great idea. My only complaint is that the parking is far too visible. The dominant pedestrian view walking around the block will be garages on levels 2 through X. If it were tucked behind apartments fronting the street or something it would be perfect. But the master plan and the apartment projects already got schematic approval so there's no hope of that happening.
-
Ohio Census / Population Trends & Lists
^ I believe November 3rd is the contingency.
-
Cleveland: Downtown: Tower City / Riverview Development
It failed because shoppers fled to the suburbs. Those that lived nearby moved further from downtown, and those that still worked downtown started shopping at the one of many new suburban malls. Both trends have been reversing the last 10 years.
-
NBA: General News & Discussion
4 decades ago? Yes I long for that parity of the 80's when the Lakers were in the finals 8 out of 10 years and won 5, and the Celtics winning 3. Or the 90's where the Bulls won 6 titles. Maybe you mean the aughts where the Spurs and Lakers won 7-8 titles?
-
Cleveland Guardians Discussion
Get well soon, Tito. Best manager the Indians have ever had.
-
Cleveland: Shaker Square: Development and News
https://www.uptowncleveland.com
-
Cleveland: Downtown: Skyline 776 (City Club Apartments)
Small update. Scheduled to go before design review this Thursday for final design approval. Then city planning commission on Friday. http://clevelandohio.gov/sites/default/files/planning/drc/agenda/2020/DF-DRAC-agenda-8-20-20.pdf Project: DF2020-002: City Club Apartments Cleveland * The proposed Construction of a new mixed use building.
-
Cleveland: Tremont: Development and News
No prob, I was just trying to give some background. The condition to lower the rear to four stories seemed pointless to me, since it'd still block views of the church. Why mess with the design for no tangible benefit. I do hope it gets built though. It'd be interesting to see if there's a market for a project like that with no parking.
-
Cleveland: Tremont: Development and News
The project was approved at July 9th landmark meeting on the condition they explore lowering the rear section to 4 stories to not block views of the Byzantine church, and provide drop off for delivery. Here were the renderings at the initial meeting in May. The renderings in July brought the brick up to the 5th floor balconies,but were mostly the same. I haven't see anything newer -- i.e. with the lowered rear section -- but I imagine it'll look about the same.
-
Cleveland: Ohio City: Development and News
Full size brick, w28th will be pleased.
-
Cleveland: Tremont: Development and News
Here are the pics from their website. The landscaping on the towpath side is a bit of fantasy. It's all overgrown invasive weeds. Otherwise looks good.
-
Cleveland: Tremont: Development and News
^ Thanks for posting that. Odd this the first time we've seen the final design for this. It's even different than the renderings on LDA's website which I posted a couple pages back. And what went through the planning commission was never posted online. Looks great though. Probably the best of the revisions we've seen.
-
Cleveland: Streetscape Improvements
Not that I think it won't be used, but amenities like that aren't necessarily targeted to current users, but to encourage the type of development you want to see around it. Public infrastructure is often (usually, actually) a seed to future development, not a reaction to what's there already.







