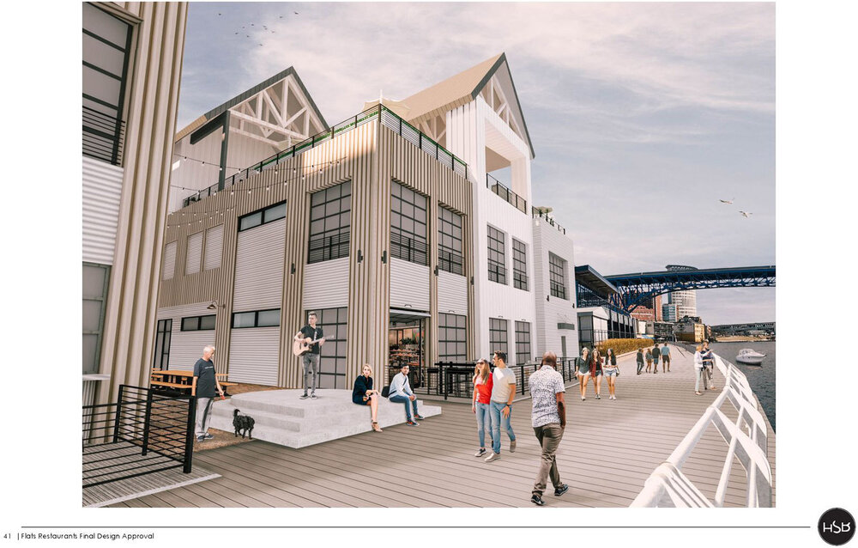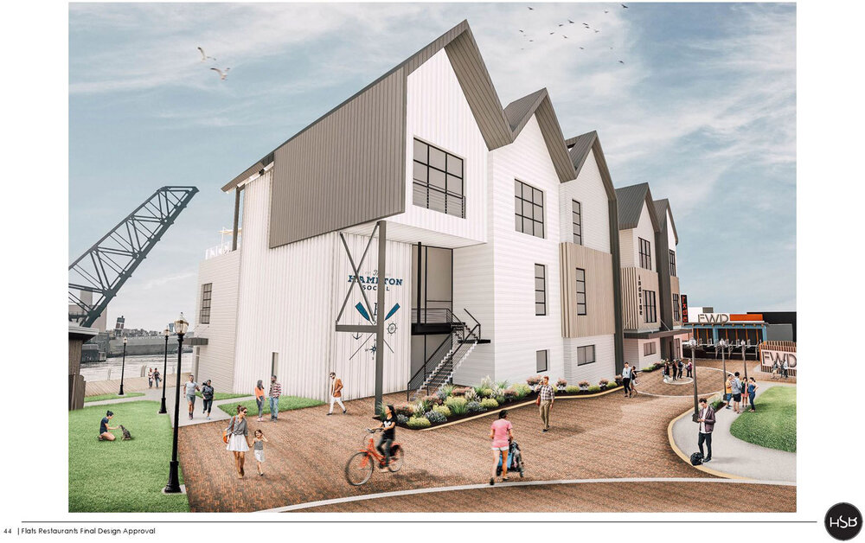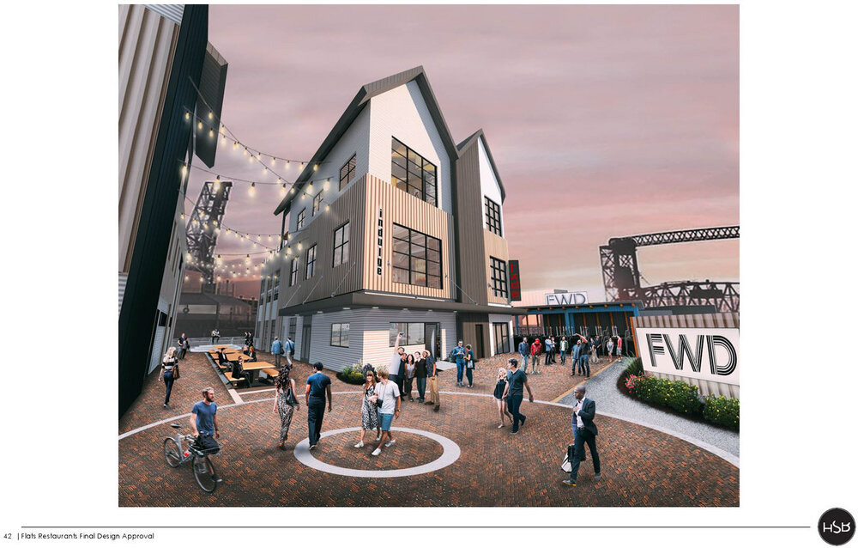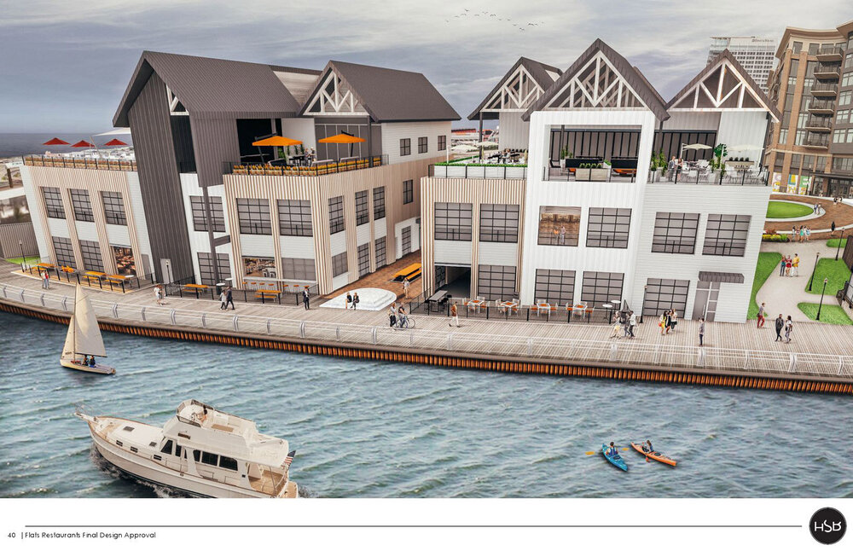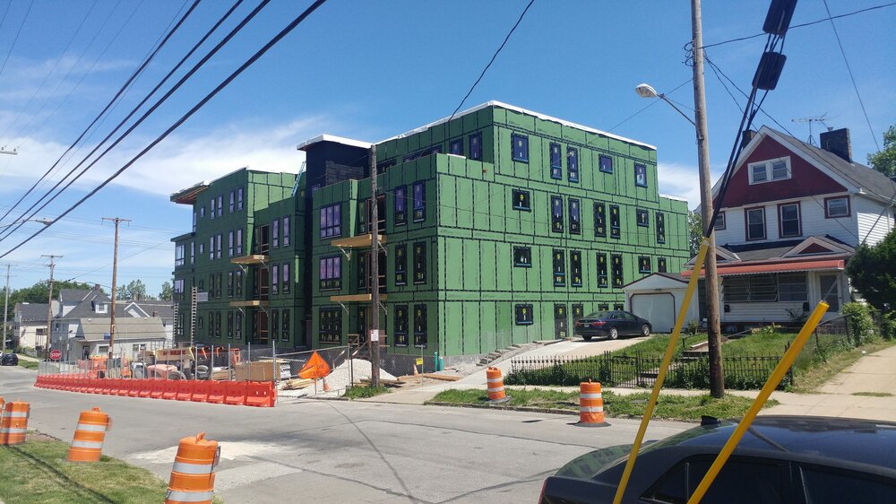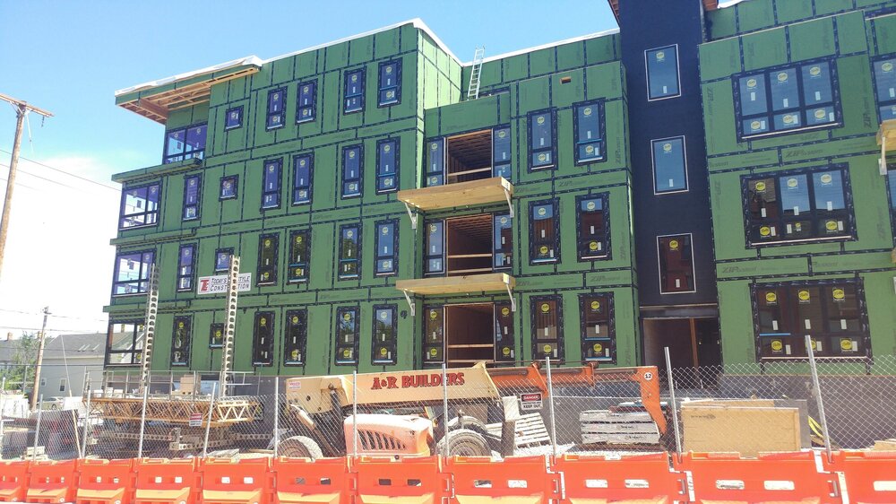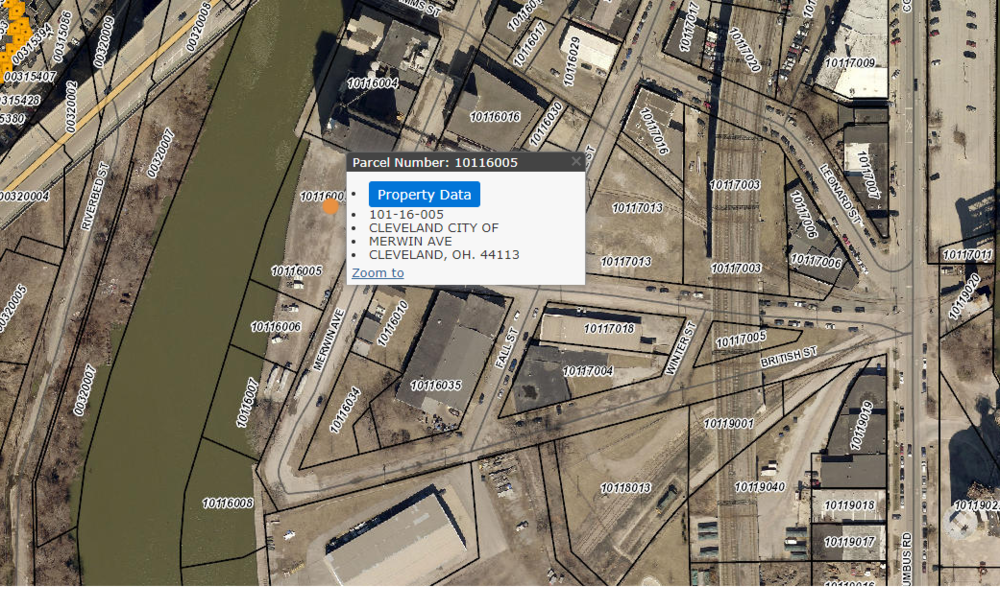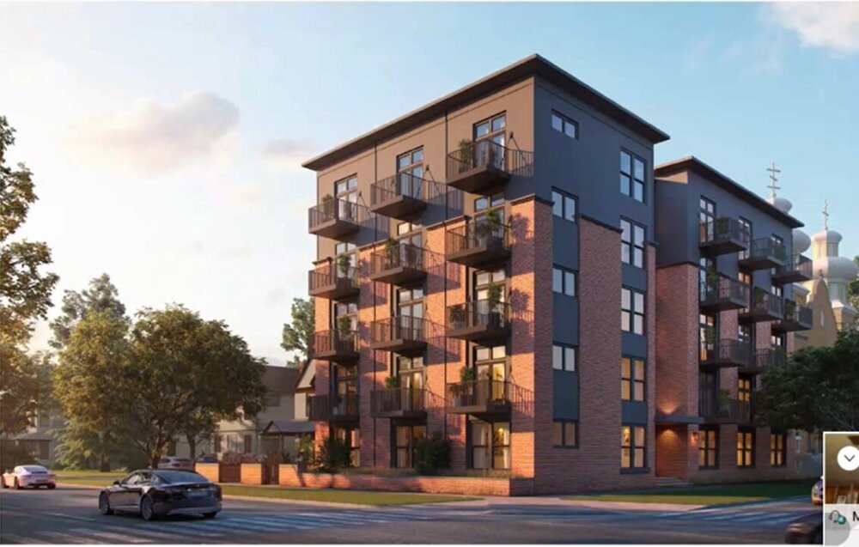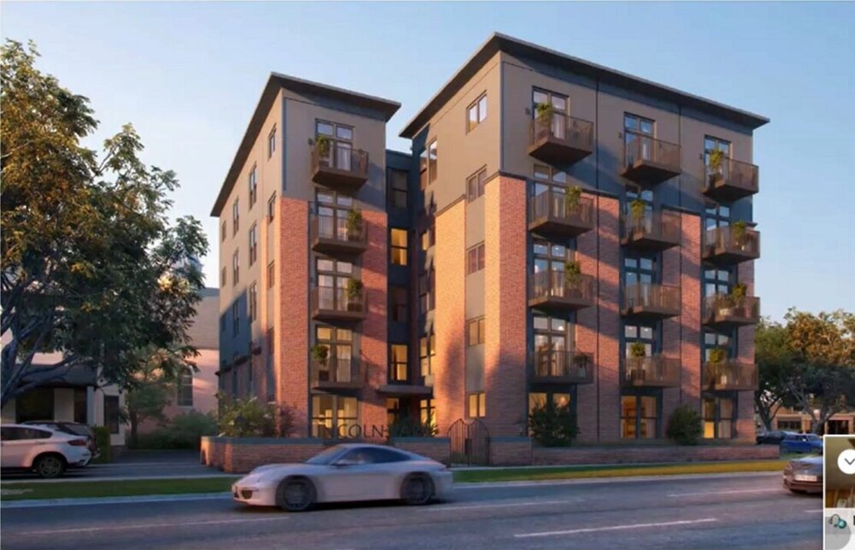Everything posted by Mendo
-
Cleveland: Ohio City: Development and News
Duck Rabbit's Instagram says they are moving to 4160 Lorain, which is on the north side, opposite the pic. That building used to be a dumpy used car lot. I was hoping it would get demo'd and redeveloped.
-
Cleveland: Local Media News & Discussion
Cleveland Biz Journal is owned by Advance Local. Not really interested in supporting their growth in the area.
-
Cleveland: Local Media News & Discussion
Maybe they felt it was less about tolerating opposing opinions, and more about the bots, trolls, and idiots making for unproductive dialogue. There was never anything of substance posted about the article itself, just ramblings about their perception of Scene's political leaning. If that's the "opposing opinion" being silenced, then good riddance.
-
Cleveland: Flats East Bank
That looks fantastic. If only Wolstein had the money and desire for something that creative. Here's what phase 3 will look like, since It's been a while since these were posted.
-
Cleveland: Local Media News & Discussion
Nothing we haven't talked about before, but it's nice to see the issue discussed in more settings. Hasan Minhaj's show on Netflix covers the death of local newspapers by vulture funds. https://www.youtube.com/watch?v=icNirsV1rLA
-
Cleveland: Tremont: Development and News
An update on Grosvenor Place at the corner of West 7th and Jefferson Ave. This has been coming along quicky. They are already starting to put up exterior cladding.
-
Cleveland: Cudell / West Boulevard / Edgewater: Development and News
^ Exactly. In response to Zone lamenting the demolition, Mooney insisted the building was falling down and a danger to the neighborhood, with no potential buyers so it had to come down. Like i said the neighborhood needs better leadership.
-
Cleveland: Cudell / West Boulevard / Edgewater: Development and News
The Palazzo restaurant on Detroit is looking to expand their parking lot onto the space where the apartment building was demolished a couple years ago. The appointed councilman Brian Mooney spoke in support of the project. All I'll say about his "support" is, that area needs better representation. I hope somebody credible runs when his term ends. Councilman Matt Zone spoke again against the parking lot and bemoaned the process to de-landmark the building to get it demolished. We need more in city council like him. http://clevelandohio.gov/sites/default/files/planning/drc/agenda/2020/CPC-Agenda-WebEx-meeting-060520.pdf 1. FW2020-xxx - Palazzo Restaurant Parking Lot Expansion Project Address: 10031 Detroit Avenue Project Representative: Katherine Holmok, Environmental Design Group
-
Cleveland: Flats Developments (Non-Stonebridge or FEB)
A nugget on the city owned land next to the, now-closed, grain mill on Merwin Ave. Looks like the Port has an option to renew the lease that Grain Craft was using for truck parking. It will be interesting to see where this goes. I have to imagine the city has other plans for this land moving forward. http://clevelandohio.gov/sites/default/files/planning/drc/agenda/2020/CPC-Agenda-WebEx-meeting-060520.pdf
-
Cleveland: Lakefront Development and News
Good article. Hope it comes to fruition. Moving i90 there would be a game changer for the area.
-
Cleveland: Lakefront Development and News
Their acronym game is on point.
-
Cleveland: Lakefront Development and News
It's also the most likely given the previous articles about how the Browns and local leaders showing interest in something more than the Rosales bridge. Can we add the removal of the Main Ave bridge and associated ramps to the list while we're dreaming?
-
Cleveland: Lakefront Development and News
I'll take one of each please.
-
Cleveland: Surviving 2020 (COVID / Riots)
An interesting stat would be the percentage of people that live in Cleveland but work elsewhere. I would end paying more to Cleveland if I worked from home permanently, though it'd be less overall.
-
Cleveland: Surviving 2020 (COVID / Riots)
What better way to stabilize your income tax revenue than to build housing to increase the population.
-
Cleveland: Downtown: May Company Building
Anything larger than a shrub is going to need a large planter, like those trees they've got in there.
-
Cleveland: Which Project Will Be Next and Why
I'm anxiously awaiting the next phase of the Shaker Van Aken District project. The site plan for that had several follow-up phases. The inner rings burbs in general need more development projects. It's a good thing the Top of the Hill broke ground because it's been awfully quiet in the inner ring.
-
Cleveland: Tremont: Development and News
The developer is trying to sell the rectory for redevelopment, then build a 5 story apartment building on the current parking lot -- 40-something units, 0 parking spots Most of the commentary from landmark today was supportive of the design and site plan, but encouraged the developer to seek options for offsite parking, like at the parking lot across the street owned by the Rose Mary Center (not super likely given the current use). There was a few that attended and spoke out in the usual way, too many units, not enough parking. There was no vote since it was just presented for conceptual approval. Hard to tell if it would get approved if they came back for approval exactly as presented. I thought the design was great and would be happy to see it get built as-is. In case they don't get around to posting the renderings like they used to, I made a couple screen grabs.
-
Cleveland: Duck Island: Development and News
I get the ground floor is just parking, but it really needs to look more inviting from the sidewalk. Other than that, that will be a huge improvement coming over the bridge into Ohio City.
-
Cleveland: Midtown: Development and News
That's a great design for the hotel too. I was expecting some crap like the Tru a couple blocks away. Here is a direct link to TalkBusiness.net where that rendering came from with a bit more info about Beaty Capital Group and Dream's broader growth plans. https://talkbusiness.net/2020/05/beaty-capital-dream-hotel-group-announce-60-million-hotel-project-in-cleveland/
-
Cleveland: Shoreway Boulevard Conversion
I would have guessed planting new trees at the start of June meant these die too. The prep and planting should have been done a month ago while the weather was still cool and wet.
-
Cleveland: Wind Turbine Construction News
The opposition to this project and ridiculous number of hoops they've had to jump through are utter bullcrap.
-
Cleveland: Random Development and News
The planning commission agendas have been moved to clevelandohio.gov. http://clevelandohio.gov/CityofCleveland/Home/Government/CityAgencies/CityPlanningCommission/
-
Cleveland: Glenville: Development and News
Apparently there's be about a 10-12 foot space between the building facade and track retaining wall, making a bit of an ally/canyon for the southern facing units. I think it dawned on design review that city planning is pushing these planned developments. All three projects on the docket had these small, rear facing units with a center auto-court. By this (the third) presentation, the questions had a tone of "are all of these projects going to look like this?" I dislike these postage stamp units hidden from street view for a variety of reasons, but I don't think safety is a real concern.
-
Cleveland: Downtown: Sherwin-Williams Headquarters
Some interesting information there. And like the Llama said, the numbers are confusing. Maybe the R&D facility has a ton of requirements that make it obscenely expensive. PROJECTS Estimated Cost Owner's Equity Investment $628,500,000 Port Authority Bonds $50,000,000 State, County, City Grants TBD State Forgivable Loan TBD TOTAL PROJECT $678,500,000 HEADQUARTERS PROJECT Estimated Cost Sitework $8,100,000 Land Cost TBD Infrastructure Upgrades TBD Building Construction $272,000,000 Parking $28,000,000 TOTAL REAL PROPERTY $308,100,000 Furniture & Fixtures $26,600,000 Information Technology $22,000,000 TOTAL PERSONAL PROPERTY $48,600,000 TOTAL HEADQUARTERS PROJECT $356,700,000 R&D CENTER PROJECT Estimated Cost Sitework $7,100,000 Land Cost TBD Infrastructure Upgrades TBD Building Construction $276,900,000 Parking $10,000,000 TOTAL REAL PROPERTY $294,000,000 Lab Machinery & Equipment $11,900,000 Furniture & Fixtures $5,400,000 Information Technology $10,500,000 TOTAL PERSONAL PROPERTY $27,800,000 TOTAL R&D CENTER PROJECT $321,800,000





