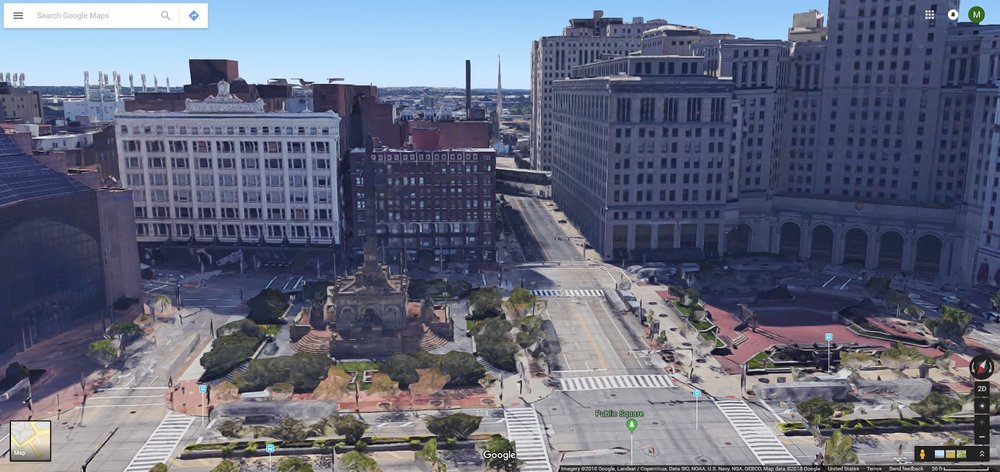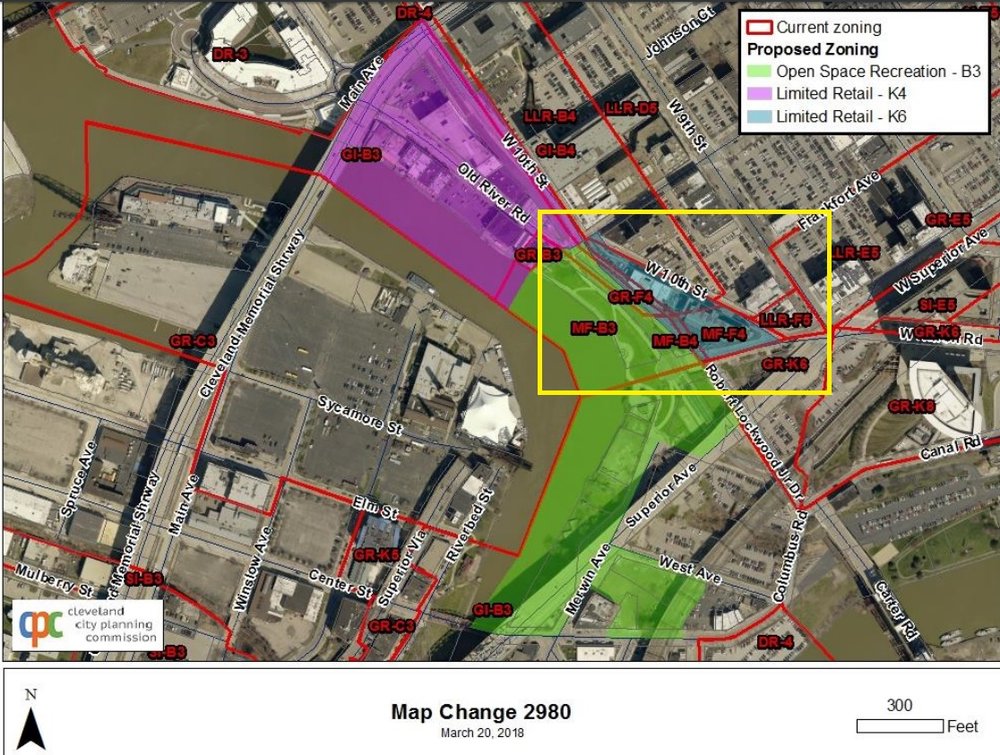Mendo
One World Trade Center 1,776'
-
Joined
-
Last visited
-
Currently
Viewing Topic: Cleveland: Downtown: Gateway Megaproject
Everything posted by Mendo
-
Cleveland: Ohio City: Development and News
The facades are nice enough, and it's built to the sidewalk. But I agree with Ellison's comment about the confusing site plan. The traffic flow through the middle looks like a nightmare. Where he loses me though is the concern over lack of parking. It seems the building would have been much simpler as a 3 or 4 story apartment building with ground floor retail. Ideally with below grade parking, or if that's not feasible, parking tucked behind the retail frontage on the first floor. Why mess with a recipe that's worked for generations.
-
Cleveland: Downtown: The Centennial (925 Euclid Redevelopment)
That stood out to me too. I'm always wary when out-of-state investors buy buildings for redevelopment. I wonder if Hudson underestimated the local environment and difficulty to secure financing. Or if the goal all along was to flip the building with tax credits in place. Next up is Alto Partners with the John Hartness Brown complex. They have until July 31 to start construction or get an extension or risk losing their $11 million tax credit. We'll see if they join the list of shysters.
-
Cleveland: Historic Photos
^ That's awesome. The lack of anything over a few stories is strange to see. For fun, here is a 3D Google map view from approx the same angle. The images haven't been updated in a while since it is the old Public Squre. Still kind of cool. https://www.google.com/maps/@41.5005289,-81.6940813,50a,35y,149.63h,78.99t/data=!3m1!1e3?hl=en
-
Cleveland: Ohio City: Development and News
Some more information about the Spang Baking renovation. http://www.crainscleveland.com/article/20180411/news/157951/developer-plans-revive-old-bakery-apartments
-
Cleveland / Lakewood: The Edge Developments
Lucky's at W. 117th and Clifton opening set for May 16th. http://www.crainscleveland.com/article/20180411/news/157936/luckys-market-sets-may-16-its-cleveland-debut
-
Tapatalk Support
If you browse with Chrome mobile, there is a setting that reduces the frequency of those redirect ads. I still get them occassionly but not nearly as bad. https://www.androidpolice.com/2017/11/08/heres-protect-rogue-redirect-ads-right-now-chrome/
-
Cleveland: Downtown: The Beacon
Perhaps not the best place to ask this question -- but why were only the first few floors of the elevator core concrete? The upper floors in MayDay's pic are just steel.
-
Cleveland: Ohio City: Development and News
I believe something about this was posted upthread. This is pretty big -- the former Spang Baking Company on Barber will be converted to around 60 apartments. The site plan also shows townhomes fronting Vega concealing a new parking lot. Case 18-028 J. Spang Baking Company 2707 Barber Avenue Renovation (current streetview on Barber)
-
Cleveland: Ohio City: Development and News
It now appears MRN will replace all of the windows, not just the top floor. The agenda item says the case was tabled 3/22. I wonder if Landmark pushed for a more extensive rehab. If so, good. http://planning.city.cleveland.oh.us/landmark/agenda/2018/04122018/index.php Case 18-022 (Tabled 3-22-18) Market Square Historic District 2104 West 25th Street Window Replacement (here is the current streetview)
-
Cleveland: Flats East Bank
The existing buildings are built practically on the water already. Would that require a variance just to redevelop one of the empty buildings? I get what the city is trying to accomplish, but they shouldn't be creating rules that are contrary to the built form, IMO.
-
Cleveland: Downtown: The Beacon
Yeah it hides the dozen garages scattered around Gateway along and North of Prospect.
-
Cleveland: Downtown: The Beacon
Nice shot! Is that from Landmark?
-
Cleveland Burke Lakefront Airport
The irony of that headline calling Burke prime real estate. Wake me up in 20 years when (if) that's actually true.
-
Canton: Pro Football Hall of Fame Village
Here is Crain's coverage of the construction issues. It has some additional quotes from the HoF representatives. Not quite the same doom-and-gloom spin as the NYTimes article. http://www.crainscleveland.com/article/20180403/blogs06/157021/despite-financing-woes-pro-football-hall-fame-believes-huge-vision
-
Cleveland: Glenville: Development and News
Tons of renders of the new mixed-use building at 1400 East 105th Street. http://planning.city.cleveland.oh.us/designreview/drcagenda/2018/04062018/index.php
-
Cleveland: Detroit-Shoreway / Gordon Square Arts District: Development News
What in the name of Hell is this? At the corner of Lake and Detroit Ave. http://planning.city.cleveland.oh.us/designreview/drcagenda/2018/04062018/index.php
-
Cleveland: Tremont: Development and News
Here is the updated renderings for the old storefront at 5th and Jefferson. Aesthetically I like the rehab more than the modern design (see above), but both looked good. I'm more disappointed there won't be retail on the ground floor. http://planning.city.cleveland.oh.us/designreview/drcagenda/2018/04062018/index.php
-
Cleveland: Downtown: The Lumen
There were questions a while ago about whether the city passed TIF legislation yet for the tower. Well, here you go: http://planning.city.cleveland.oh.us/designreview/drcagenda/2018/04062018/index.php
-
Cleveland: Ohio City: Development and News
This parking lot is probably used by Platform Brewing patrons. And it wouldn't surprise me if their (Platform's) variance was granted on the existence of this lot. We are going to have this problem until the city revamps parking minimums for new development. Related question - I thought most of Lorain was in a Pedestrian Retail Overlay. Are parking requirements the same in a PRO district?
-
Cleveland / Lakewood: The Edge Developments
^ A couple new windows along that sidewalk would be nice.
-
Cleveland: Historic Photos
^^ Cool. Between that house and this Victorian 100 feet north gives you a good idea what this street probably looked like the turn of the last century. https://www.google.com/maps/place/1409+E+25th+St,+Cleveland,+OH+44114/@41.5106823,-81.6752873,3a,75y,231.51h,94.29t/data=!3m6!1e1!3m4!1stPtLK5LkCsYNFq8DmJVxTQ!2e0!7i13312!8i6656!4m5!3m4!1s0x8830fa68cb3a7d5b:0x4049ed11db056070!8m2!3d41.5103953!4d-81.674676
-
Cleveland: Tremont: Development and News
Sounds like the project changed. It was originally going to be two condos on the second floor and retail on the ground floor (with a large patio) and basement. Now just the basement? Pity I thought more retail here would have been a great idea. Given the number of units I wonder if they are just going to rehab it now instead of rebuild.
-
Cleveland: Zoning Discussion
Sheer's building along West 10th is included in the 600 foot limit (K6 to be exact). http://planning.city.cleveland.oh.us/mc/pdf/MC2580-Public-Notification.pdf
-
Cleveland: Zoning Discussion
I'm ecstatic the city is taking zoning more seriously. The article doesn't mention it, but I assume they're looking at area districts and mapped setbacks as well, besides just height? Downtown has no parking minimums, which I'm sure was a boon to all the historic rehabs. We'll see how influential parking becomes as we get more new construction. IMO, neighborhood retail seems to have the biggest problem with parking minimums. Changes here would be a good place to start, as many rehabbed storefronts have little to no off-street parking.
-
Cleveland: Downtown: The Lumen
The Disney Store wiki page has some insight. It sounds like their typical store is around 3500 square feet. The JCPenney format could work though, 750-1100 square feet: https://en.wikipedia.org/wiki/Disney_Store





