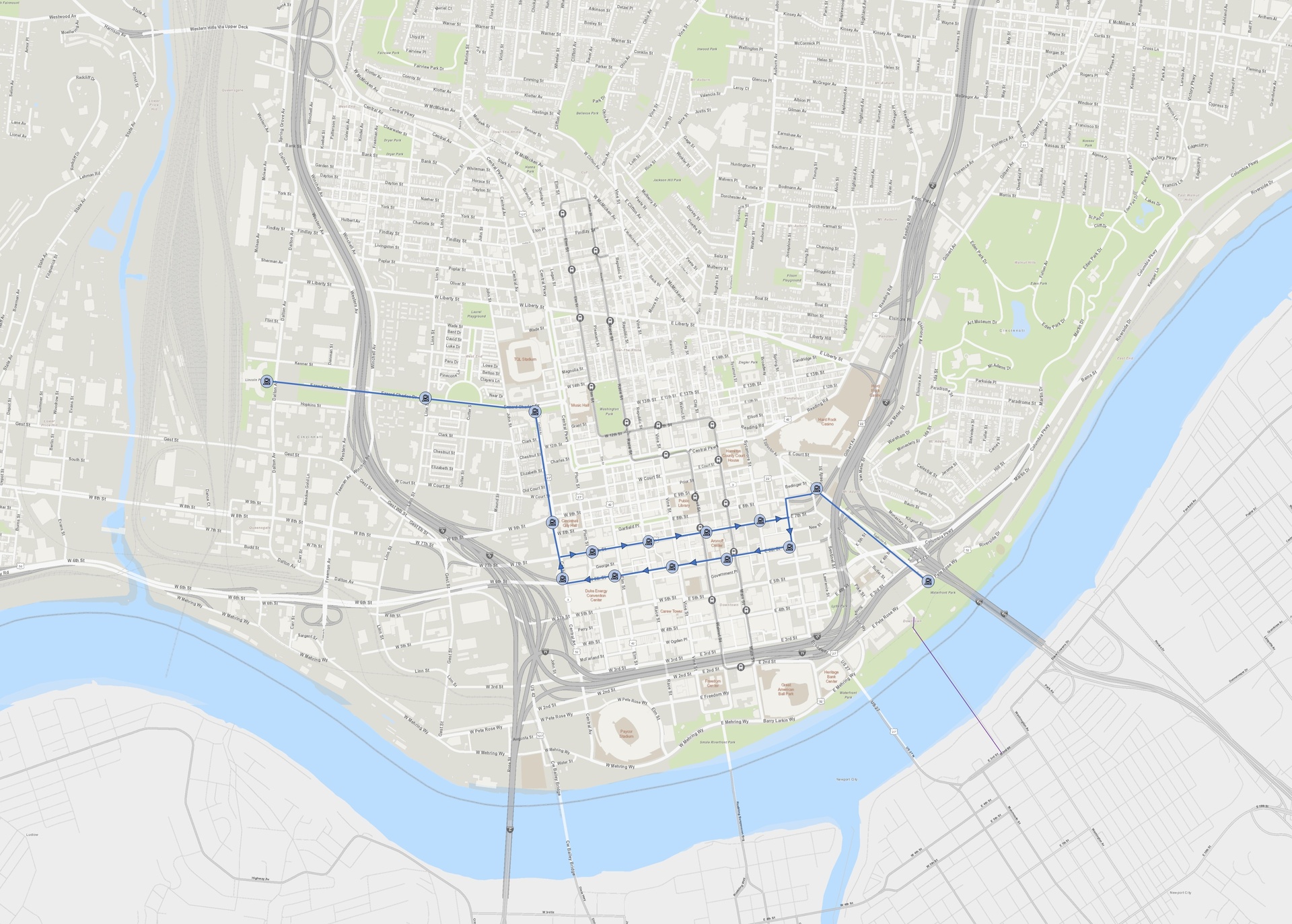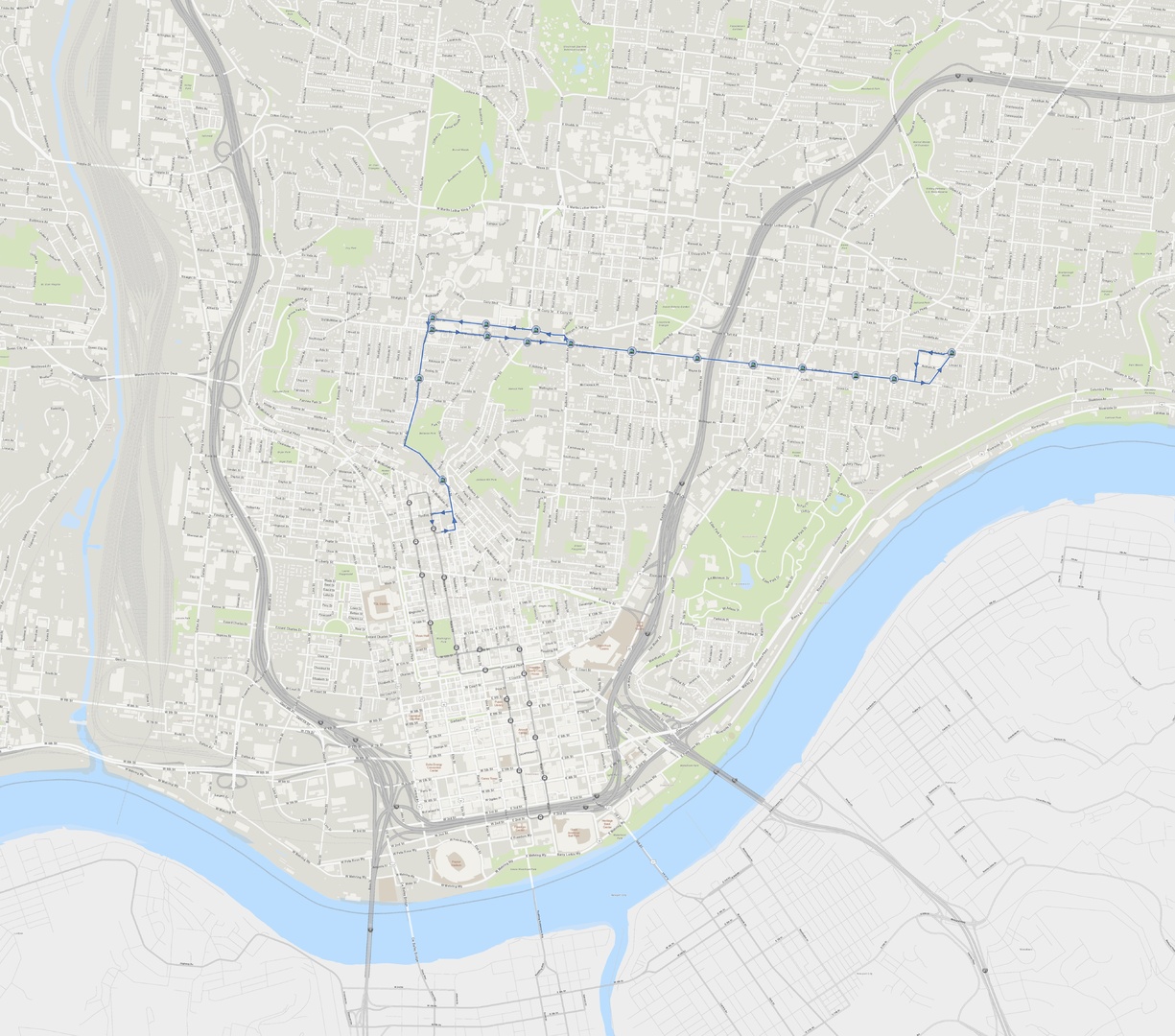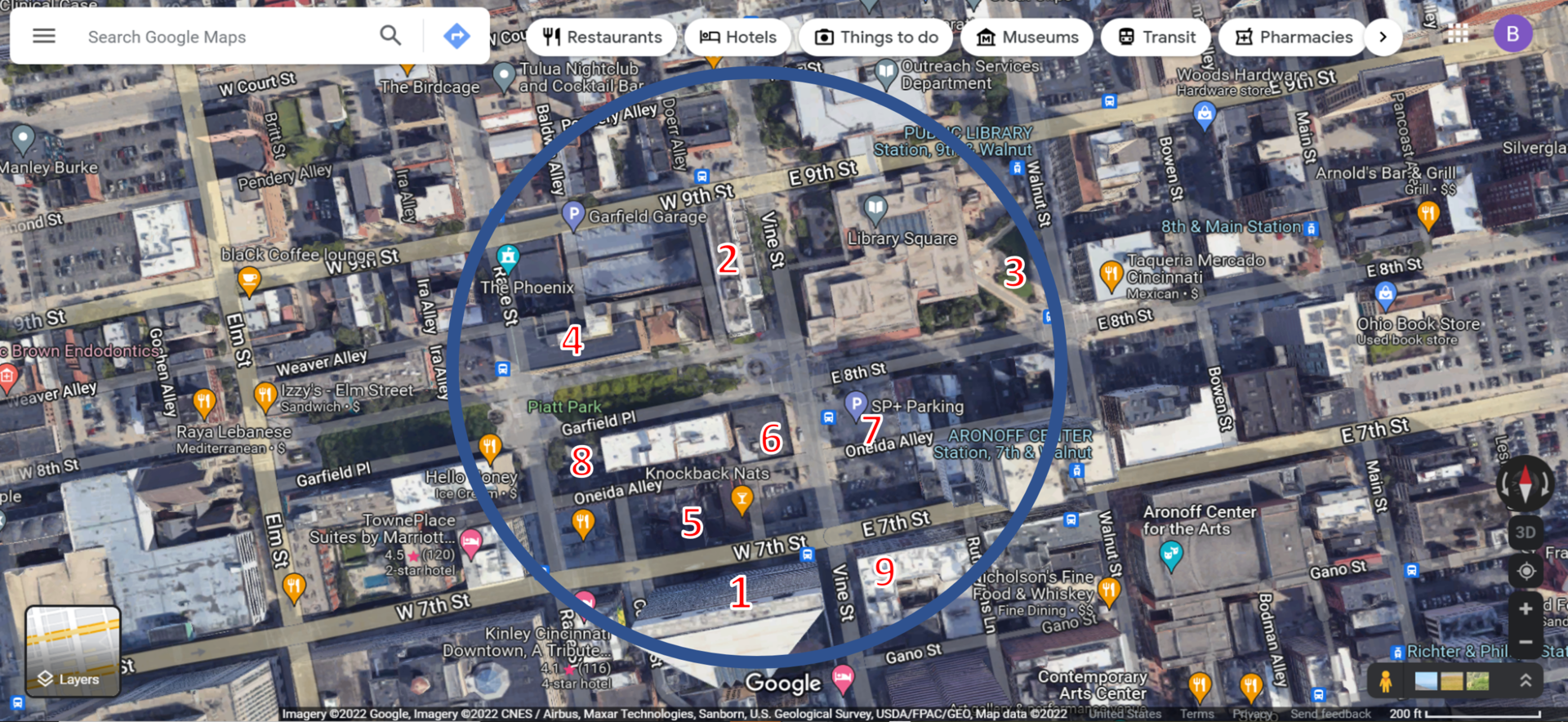Everything posted by thebillshark
-
Cincinnati Streetcar / The Connector News
I came up with an idea for a new route featuring an east-west streetcar couplet using Sixth and Seventh streets downtown, that would connect a lot of potential developments "in the news" and could allow interesting different extension possibilities to the east and west. https://cincinnatiideas.com/sixth-seventh-street-streetcar/
-
Cincinnati Streetcar / The Connector News
I am thinking for efficiency of operations (isolating any problems that may occur, allowing flexibility in levels of service, avoiding streetcar bunching), for a streetcar extension of more than one or two stops, operating the extension as a separate route should be considered. Given that, I think it may be worth re-looking at using W Clifton Ave. for a separate Uptown route (with a transfer point at Findlay Market): https://cincinnatiideas.com/clifton-ave-streetcar-to-uptown/
-
Cincinnati Streetcar / The Connector News
http://cincinnatiideas.com/streetcar-to-fairmount/ http://cincinnatiideas.com/streetcar-to-northside/
-
Cincinnati: Downtown: Development and News
Found this online about 36-40 E 7th Street office building going to auction: https://www.loopnet.com/Listing/36-40-E-7th-St-Cincinnati-OH/29684971/ The listing mentions several nearby office to residential conversions, is that a possibility for this building? Listing mentions lots of random nearby stuff but not the streetcar stop outside the building?
-
Cincinnati: Potential New Arena
Definitely fits most comfortably at the casino site out of those options.
-
Cincinnati: Central Parkway Overhaul
Did they mention if any of the options maintain the existing trees in the median? It would be nice not to have to start from scratch with tree growth 30 ft median is about what’s there where the median is widest currently, I think that’s a good size to create a green boulevard with tree canopy of a double row of trees. I also wonder about having too much empty sidewalk space in Options 1 and 2 which may have the feel of an empty parking lot most of the time. I also prefer symmetry so I prefer Option 3
-
Cincinnati: Restaurant News & Info
thebillshark replied to The_Cincinnati_Kid's post in a topic in Restaurants, Local Events, & EntertainmentThis is a large property in potentially a great location, if one could acquire and combine it with the Rest Inn property next door I could see a large apartment complex going there. In between Northside and Downtown and not much further from UC’s campus than the Forum with a bike path directly to campus.
-
Cincinnati: Downtown: Development and News
This proposal should be more ambitious IMO. I understand they are trying to repeat the Foundry success, which was a relatively “quick win” on a Cincinnati development timescale, but that building was larger and better looking to start with. There’s no reason to preserve the Saks building unless there are major complications because it houses the Hyatt ballroom. But, perhaps they want to complete a renovation quickly so that it’s not a construction site or vacant lot when the updated convention center debuts. IMO A new building should go there. Doesn’t have to be a skyscraper but should have at least 12 stories of residential. It could connect somehow to the Fourth and Race garage.
-
Cincinnati: Downtown: The Banks
Question: what kind of use can be on the south facing side of lot 24, now that it directly fronts the outdoor music venue? Would Residential or hotel be incompatible with the concerts and volume levels?
-
Cincinnati: Pleasant Ridge / Kennedy Heights: Development and News
I could see that being a good location for a large mixed use development especially if combined with the car dealership parcel behind it. Similar to the other 3 large developments going in nearby south of 71. But this is in Columbia Township not City of Cincinnati so less likely to happen
-
Cincinnati: Downtown: Convention Center / Hotel
Portman has some nice looking projects on their website. Maybe they can stick around after the hotel and do a condo tower where the Saks Fifth Avenue building is? https://www.portmanholdings.com
-
Cincinnati Streetcar / The Connector News
There’s a planned transit center going in on Harvey Avenue, (approx. at Harvey and Ridgeway on west side of Harvey). They should plan for a trail spur/bike lanes from Wasson Way going across Reading Road over to it. (Could implement using Ridgeway Ave., the south side of Ridgeway is becoming NIOSH campus.)
-
Cincinnati: Xavier University: Development and News
Hmm. Wasn’t there a surprise proposal for a small football stadium at Summit Park in Blue Ash a few weeks ago?
-
Cincinnati: Brent Spence Bridge
Question: does the region have enough construction capacity to work on the Brent Spence companion bridge and the new Western Hills Viaduct at the same time? Also kind of crazy but: I assume in any case there will be lots of workers and specialists from outside the region here working on this project, given the enormous scope of it. I wonder if the project could be set up in such a way to take some millions out of the multi billion project budget and build housing (like a large multi unit building close to the site) for traveling bridge construction workers? Then the building could be changed over to normal housing after the project is done and be sold off. They could jump start Covington IRS development or fill in a parcel at the Banks like this.
-
Cincinnati: Downtown: Development and News
tough to predict, but I would guess vast majority apartments. My understanding is the 20 condos at 31 Garfield place aren’t happening as the project went back out for RFP. it looks like there are some recently completed condos at 915 Vine as part of a 16 unit project that i missed https://www.3cdc.org/project/court-street-south-condos/
-
Cincinnati: Downtown: Development and News
This is what I meant when I said there could be over 1,000 units of new housing coming within 500 ft. of the Garfield statue in the next few years: 1. Macy's Office Residential Conversion into 338 new units https://www.bizjournals.com/cincinnati/news/2021/11/08/macys-headquarters-conveyance-planning.html 2. Garfield Suites Residential Conversion was 153 suites https://www.bizjournals.com/cincinnati/news/2022/02/23/developer-buys-back-former-garfield-suites.html 3. potential Main Library Walnut Street frontage development (~125 units?) https://d4804za1f1gw.cloudfront.net/wp-content/uploads/sites/84/2020/06/09112953/FMPCentralZone.pdf 4. Cincinnati Club offices to residential conversion into 99 new units https://www.bizjournals.com/cincinnati/news/2022/12/19/cincinnati-club-historic-tax-credit-redevelopment.html 5. 26 W. Seventh St. storage to residential conversion (~40,000 sq ft) https://www.bizjournals.com/cincinnati/news/2022/12/05/model-group-buys-downtown-building.html 6. Jean Robert's Table building redevelopment https://www.bizjournals.com/cincinnati/news/2020/10/06/jean-robert-to-close-flagship-restaurant.html 7. potential Vine Street parking lot redevelopments 8. 31 Garfield Place city owned lot redevelopment https://data.cincinnati-oh.gov/views/b397-t996/files/feed3db1-fe56-4071-bc5c-61dd4cfbea1c?filename=RFP735CEDGARFIELD.pdf (former plans for 20 condos: https://www.bizjournals.com/cincinnati/news/2018/02/15/exclusive-woman-owned-firm-to-develop-downtown.html ) 9. Provident building office to residential conversion into 161 new units (completed) https://www.bizjournals.com/cincinnati/news/2020/09/04/the-provident-brings-apartments-to-historical-down.html
-
Cincinnati Southern Railway
Does the City own any chunks of land along the railroad right of way between here and Chattanooga? Are there any stretches where the right of way is significantly wider than what is required for the railroad tracks?
-
Cincinnati: Brent Spence Bridge
I wonder if you could put the US 50 stuff (shown in pink) into a tunnel and tighten up the spaghetti even more in order to claim more developable land on the downtown side.
-
Cincinnati: Downtown: Development and News
Draw a 500 ft radius circle around the Garfield Statue- there may be over a thousand new housing units coming to this area (I think I commented something similar this before)
-
Cincinnati: Downtown: Convention Center / Hotel
the article mentioned that Elm street will be closed more often than not Notice how that doesn’t require a multi year traffic study for this project as it has in the past for almost any other change downtown… Anyway if that’s the case I think you could take Elm down to two lanes. Expand the convention center into the current sidewalk footprint and make a sidewalk in the current street footprint. also should have a smooth through section for bikes
-
Cincinnati: Downtown: Convention Center / Hotel
My questions would be 1. does this project increase the contiguous square footage or would there still be a question of whether to expand or not? 2. Which directions and elevations does the design allow for future expansion if that is still pursued? 3. Is it Possible to activate any of the frontage with street facing spaces or uses?
-
Cincinnati: Downtown: Fort Washington Way Cap
The concept of a continuous surface instead of needing to have gaps in the decking is news and a big deal. Here are some additional ideas for this concept: instead of the hardscape areas at each end, build one or both (with rooftop access:) Festhaus: a large indoor area with air conditioning and seating and restrooms to use during events Event Center: for weddings etc. additional Crazy idea: a “very high line” elevated 10 or 15 stories up in the air above the decks consisting of walking and running paths, plazas and observation decks. Perhaps with connections to nearby buildings. Basically create top-of-the-Ferris-wheel like views. Would be cool being able to look all the way up Race, Vine, Walnut from that perspective and down to the river
-
Cincinnati: Avondale: Development and News
reminds me of the Covington IRS building, NIOSH might be prettier to look at than that, but the enormous fenced off area creates a barrier in the neighborhood As I understand it, it won’t be accessible to the public I wouldn’t go that far, the jobs are strong and you don’t have to offer tax incentives to get/retain them, I think you gotta do what you can to make it work somehow
-
Cincinnati: Avondale: Development and News
Additionally there is supposed to be a transit center being built on Harvey as part of UC Health project. I can’t visualize at this point how the busses are going to get back and forth to that from Reading. If they are going to use Ridgeway, it is going to need to be beefed up to handle the traffic and the Ridgeway intersection with Reading will need to be improved. I don’t see that as part of the NIOSH plans here, and I wonder if there is still opportunity for that now that the land is sold. Also Wasson Way is just on the east side of Reading here so a strong connection could be made along Ridgeway from Wasson Way to the transit center on Harvey and through that block west over to Albert Sabin Way if they plan for it.
-
Cincinnati: Avondale: Development and News
I didn’t realize the city would be vacating Hickman and they would be building on top of it for this. All told that is ~1150 ft north to south distance with no connection between Reading and Harvey. The facility will be fenced, so no pass through will be possible even for pedestrians. Great for the jobs and investment but the design is counter to the goal trying to build up walkable areas on all sides of it









