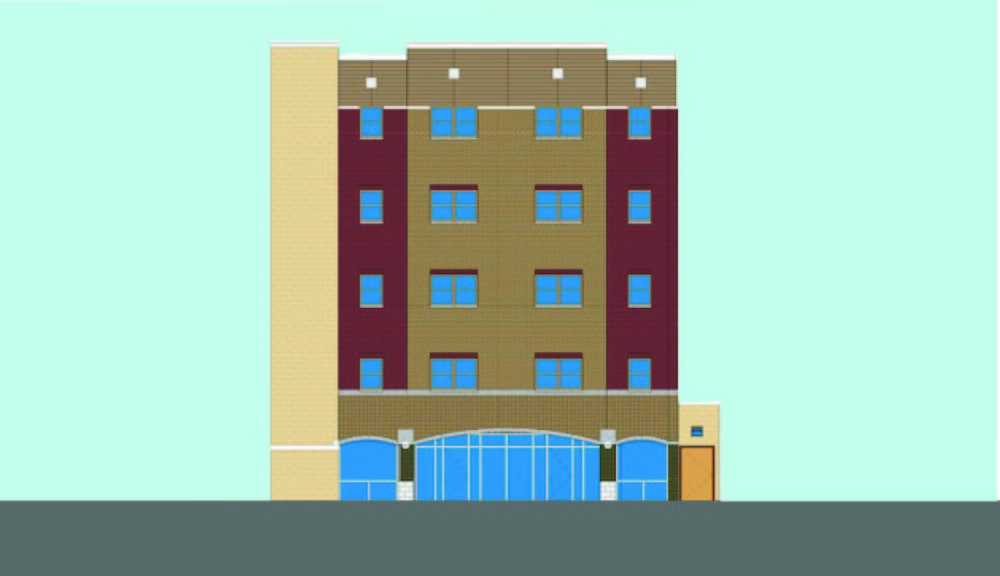Everything posted by tonyt3524
-
Cincinnati: University of Cincinnati: Development and News
Sadly, those things are still everywhere. Don't understand it.
-
Cincinnati: University of Cincinnati: Development and News
Makes sense. Working in athletics for a few years, Planning + Design + Construction was terrible to try and worth with on anything signage related across our facilities.
-
Cincinnati: University of Cincinnati: Development and News
Opened back in April I believe. Very small space overall. I'm a little surprised as there is no signage whatsoever unless you go inside the building, maybe campus policy? But you would have no idea it's there unless you go inside. None the less, this place will do a killing especially come football season and those early morning tailgates.
-
Cincinnati: CUF / Corryville: Development and News
If you visit that site looks like they have some more information along with this rendering. http://www.studenthousingmgmt.com/cincinnati/?p=836
-
Cincinnati: University of Cincinnati: Development and News
Renderings of the new residence hall next to Scioto and Morgens were available the ribbon cutting yesterday for Scioto.
-
Cincinnati: University of Cincinnati: Development and News
http://www.bizjournals.com/cincinnati/news/2016/08/05/get-the-first-look-at-uc-s-new-120m-college.html#i1 First look at the new Linder College of Business design.
-
Cincinnati: CUF / Corryville: Development and News
Many of the newer Kroger stores (even suburban ones) have managers offices on the second floor over the checkout area. If you look towards the front of the building they have windows that face out into the interior of the store where the boss man can look over the whole place. From my understanding it's going to be a true two-story grocery store with the lack of space they had available. It is not a full two story grocery. Last time I checked the 2nd floor is a mezzanine around the outside of the building only (with the middle section being open full height space) and holds mostly back of house prep spaces, food coolers/freezers and offices. However it does also have a seating area for Starbucks, wine tasting etc above the cafe area. Awesome! Thanks for clearing that up for me. The information I had was spotty at best.
-
Cincinnati: CUF / Corryville: Development and News
Many of the newer Kroger stores (even suburban ones) have managers offices on the second floor over the checkout area. If you look towards the front of the building they have windows that face out into the interior of the store where the boss man can look over the whole place. From my understanding it's going to be a true two-story grocery store with the lack of space they had available.
-
Cincinnati: Uptown: UC Athletic Facilities
UC Football this past season averaged just over 37,000 per game in Nippert despite their record.
-
Cincinnati: CUF / Corryville: Development and News
I've been driving past short vine the last few days heading into work and it looks as if they have started taking down these telephone polls. Unfortunately I have not been able to get a good picture.
-
Cincinnati: Uptown: UC Athletic Facilities
Fifth Third Arena Project Receives Board Approval CINCINNATI - The University of Cincinnati Board of Trustees approved Tuesday an $87-million, privately funded renovation of Fifth Third Arena, home of the Bearcats men’s and women’s basketball and volleyball teams. “It’s a transformational day for UC Athletics and the University,” Director of Athletics Mike Bohn said. “We are inspired by the passionate engagement from the Board of Trustees, campus leadership and key constituents who are making a bold commitment to our athletic program and the campus community. “The cost of the project has grown due to complexities associated with renovating a 26-year-old building in line with our plan to construct a state-of-the-art arena that will be among the finest on-campus facilities in the nation.” Construction is scheduled to begin in April 2017 and be completed in fall 2018. Proposed improvements to the facility, built in 1989 and originally named the Myrl H. Shoemaker Center, include the creation of a 360-degree seating bowl, new HD scoreboard, ribbon boards, sound system, an LED lighting system which will allow for enhanced gameday presentation, new restroom and concession facilities, a new upper-level concourse with its own fan amenities, expanded food and beverage options and a new main entrance and plaza with centralized ticketing and guest services. The renovated arena also will feature upgraded locker room spaces, expanded premium seating options, including a courtside club, arena club and concourse club as well as enclosed suites, loge seating, a new Bearcats Lounge and super suites."
-
Cincinnati: Corryville: University Village
From the Business Courier article. Looks like they are misinterpreting the renderings.
-
Cincinnati: Uptown: UC Athletic Facilities
Moving College Basketball off the UC Campus would be a terrible idea IMO. Reducing capacity to help increase more view-friendly seating while staying on campus is ideal. The students simply won't travel downtown. Going to an 18k capacity arena is not what UC needs at this point in the game. Just my two cents.
-
Cincinnati: CUF / Corryville: Development and News
Has there been any news regarding the supposed development on the former mcdonalds site?




