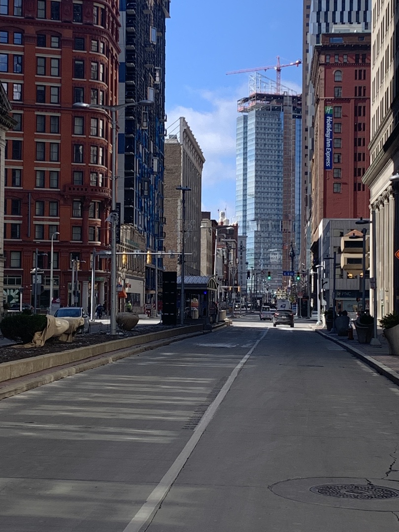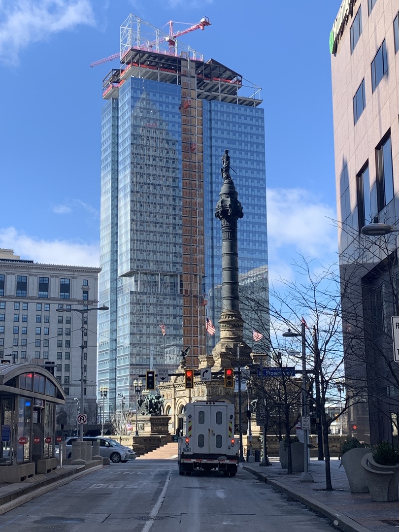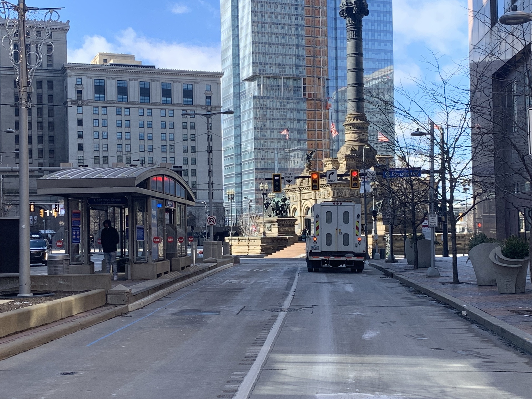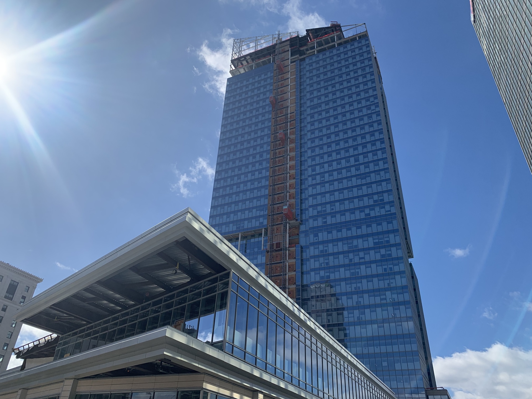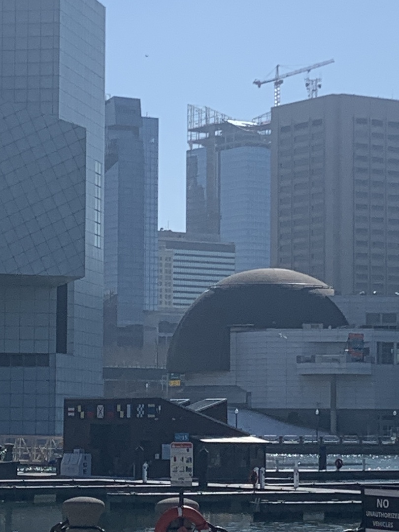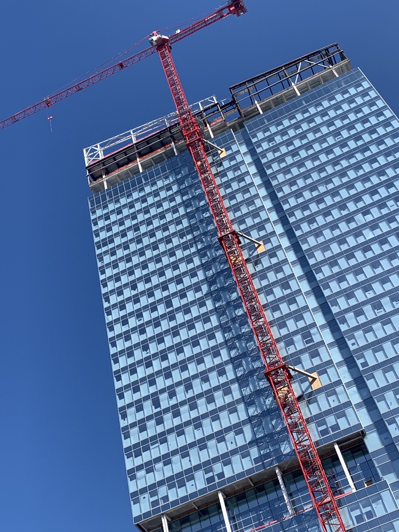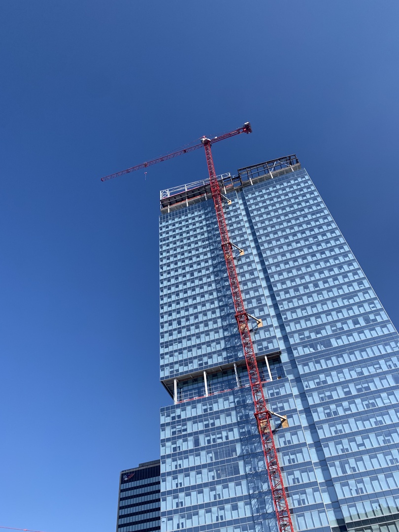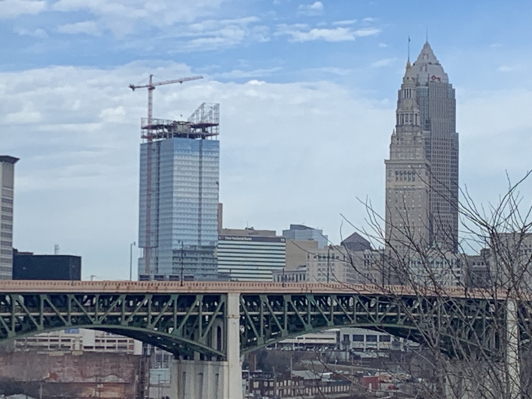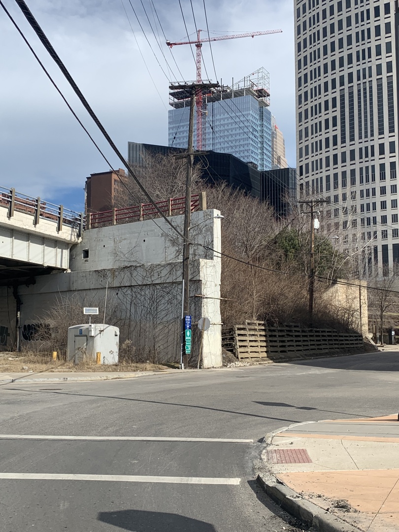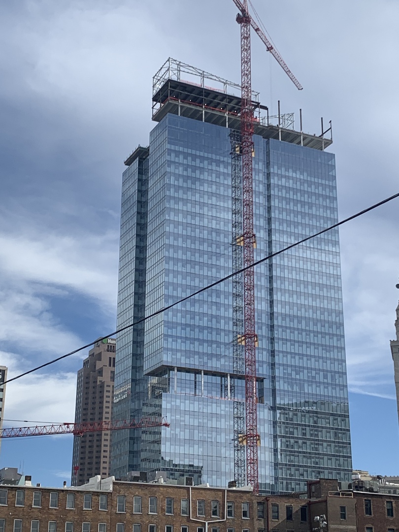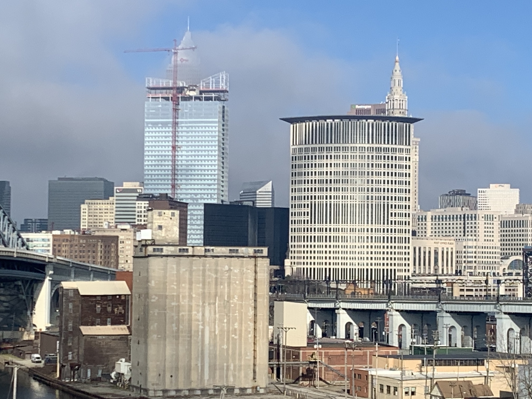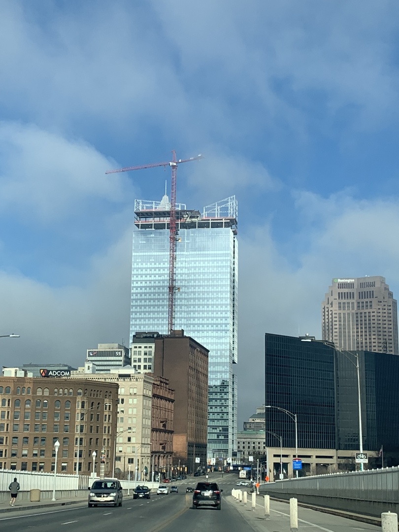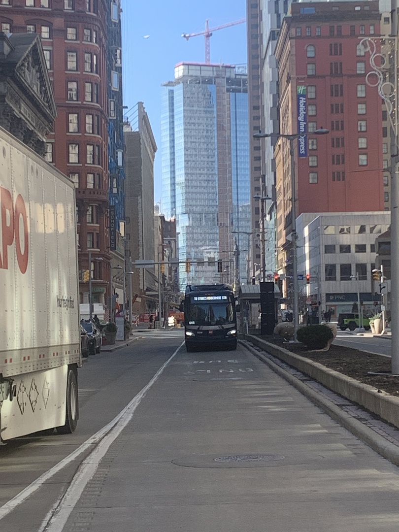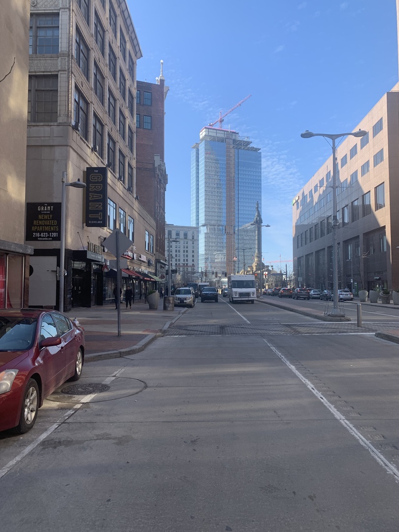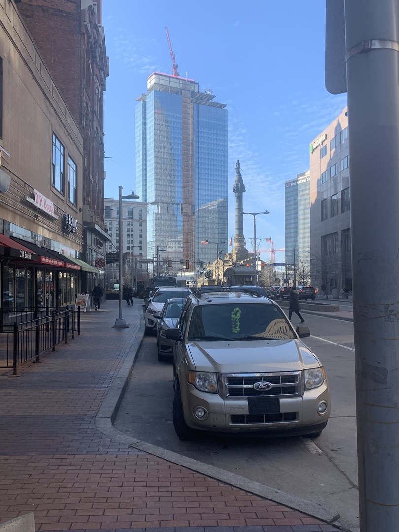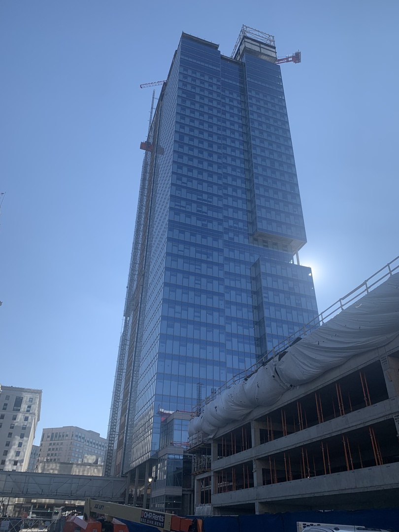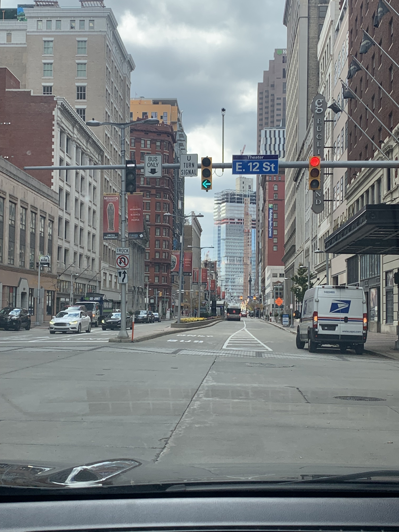
Everything posted by ArtMasterCLE
-
Cleveland: Downtown: Sherwin-Williams Headquarters
I took a trip to Habitat for Humanity’s Restore on West 110th this morning in search of the perfect frame for a painting I just finished. The trip down I-90 to the near west side was quick as usual. And WOW! The impact of the new Hq was there from the moment downtown came into view. It really fills a void in the skyline and the crown really gives it an iconic presence on the skyline. Crossing the Shoreway Bridge is one of the very best views- going East-or westbound. SHW Hq gives the city, and downtown in particular, a fresh, positive vibe! by the way, when I returned, I was telling my wife about the impact of SHW on the skyline. Her response: Now I know why you wanted to go to the west side Restore! CAUGHT!
-
Cleveland: Downtown: Sherwin-Williams Headquarters
This question may have been asked before: Does anyone know if the glass on the Northeast corner of the crown will remain transparent? I certainly hope not. It destroys the continuity of the Eastern facade.
-
Cleveland: Ohio City: Bridgeworks Development
I agree with you for the most part. I feel that as presently presented, this overly simplistic design is aesthetically weak for such a prime location. However, I hesitate to lay the blame at the feet of the designers. A firm’s decision makers will often squash good design in an effort to get a project built in a less than ideal financial environment. In such a case, we could only hope a partner with strong finances would be brought in, thus allowing the design to step up to the demands of the location and the opportunity. The result could elevate the stature of both the developer and the neighborhood.
-
Cleveland: Downtown: Sherwin-Williams Headquarters
Great shots, @MayDay ! The first photo is stunning!
-
Cleveland: Downtown: Sherwin-Williams Headquarters
I’ve always thought of the loss of the Progressive Hg as “The one that got away”, even more than the loss of Ameritrust Center on PS. The audacity of Frank Gehry’s design would have challenged the national narrative regarding CLE’s “conservative” nature, and would have sparked development of the lakefront. I believe the SHW Hq- whose design isn’t quite so edgy- will have a similar impact on the Square and the Warehouse District.
-
Cleveland: Downtown: Sherwin-Williams Headquarters
Awesome photos, @Pleco ! SHW has really changed the look and feel of downtown - and it’s not even close to completion.
-
Cleveland: Fairfax: Development and News
My wife and I were there a few weeks ago in early afternoon and it was quite busy, Getting into the parking lot was a little precarious because the tight turn from the side street does not allow you to get close enough to the ticket dispenser/gate controller. The Market itself is medium in size and well laid out with a cafe on the North side of the building. The prices seemed a bit high for the neighborhood, but it’s close proximity to The Cleveland Clinic probably makes it makes it more acceptable.
-
Cleveland: Downtown: Skyline 776 (City Club Apartments)
A great opportunity for a vertical mural or other public art piece.
-
Cleveland: Ohio City: Development and News
To add to @KJP ‘s post, Sasaki also did the project planning for Gateway in the early 1990’s, the eventual home of Jacobs Field and Gund Arena. Years later, the firmdid the planning for the highly successful and nationally heralded Health Line that runs down Euclid Avenue from downtown to University Circle sparking billions of dollars of investment. The firm has had a long and very busy history in Cleveland.
-
Cleveland: Superior Arts District: Development and News
This is great news! The PD building is very interesting inside. I especially like the lobby area facing Superior. The soft light coming through the windows creates a nice atmosphere. It’s excellent for displaying art and as a gathering place for visitors and workers. About 12 years ago, a colleague and I had a very successful exhibition of our paintings in that space. It’s a versatile space that can be adapted for many different uses.
-
Cleveland: Midtown: Development and News
@Foraker, I assume your last sentence was stated in jest. I am very much hoping the plan is to take the opposite approach. I would love to see Carnegie Ave. redesigned to include protected bicycle paths and wider sidewalks for pedestrians. A light commuter rail running down the center that connects downtown, midtown, CCF and ultimately, Shaker Square. This would encourage residential and mixed-use development along Carnegie, offer quick rail access to the Clinic an UC, and potentially revitalize Shaker Square. Now THAT would be a smart investment that encourages neighborhood revitalization.
-
Cleveland: Downtown: Sherwin-Williams Headquarters
From this afternoon. .. I’m really anxious to see the glass on the crown completed so we can see the full impact of the tower from pedestrian level and on the skyline.
-
Cleveland: Downtown: Sherwin-Williams Headquarters
A couple photos from West 6th Street and the R&R HOF on a very sunny Tuesday afternoon. Gotta love the density of the skyline from the lakefront…
-
Cleveland: Downtown: Sherwin-Williams Headquarters
Great photo, @Paul in Cleveland! With all of the excellent photos we’ve seen from various vantage points around the city, it’s hard to find one that is fresh. Good on ya!
-
Cleveland: Downtown: Sherwin-Williams Headquarters
Well said, @CleveFan. I believe many who have seen the building take shape feel as you do. In my opinion, the reason the actual building is appreciated so much more is that the architects did not do a very good job of presenting renderings that show views of the tower that accentuate the true personality of the design. For instance, now that you see the crown taking shape you can fully appreciate the angles of the two peaks and the interplay between them. The extreme angle of the East elevation directs the eye directly to Terminal Tower in homage to the elder statesman. The many photos we’ve seen of the cut-outs on the Northwest and Southeast corners are so much more interesting when viewed from pedestrian level as you can now understand their aesthetic and contextual importance. Up next, when the crown is completed and the vertical lighting elements applied to it along with the programmable lighting strip traveling the full length of the tower- this will take it to a whole other level of impact. The architects could have done a much better job of selling the unique features of this tower. Just my artistic opinion.
-
Cleveland: Downtown: Sherwin-Williams Headquarters
@GISguy, You got a great two-for-one pic of SHW and City Club Apartments.
-
Cleveland: Downtown: Sherwin-Williams Headquarters
Agreed, @scg80. Every time I see that view it instantly takes my breath away. Since I don’t live in Shaker any longer I don’t get to see it very often. If you ever have a chance, please, please shoot a quick pic for the rest of us.
-
Cleveland: Downtown: Sherwin-Williams Headquarters
-
Cleveland: Downtown: Sherwin-Williams Headquarters
In the “midst” of descending fog… The view from above the future Irishtown Bend Park on West 25th Street IMG_3776.mov
-
Cleveland: Downtown: Sherwin-Williams Headquarters
-
Cleveland: Downtown: Skyline 776 (City Club Apartments)
Great pic, @freethink! can’t wait to see this same view when CityClub is complete and lighted. That, along with the current lighting on 668 Apartments should bring a lot of color and life to that section of Euclid Avenue.
-
Cleveland: Downtown: Sherwin-Williams Headquarters
I’m guessing the architects designed it so that from the pedestrian (street) level the open inside of the crown peaks are not visible. However, as the height of your viewing point elevates beyond a certain level (say, high up in 55 Public Square, or in Terminal Tower), you will begin to be able to see into the open peaks because those buildings face the North and South facades. Just a guess.
-
Cleveland: Midtown: Development and News
It’s only “too expensive” because it is not mandated by the city. If it was required, developers would build it into the planning and budget from the very beginning and it would get done automatically. Certainly it would cost more, but it needs to be automatic. I mean, come on, this is 2024! How many other cities that considers themselves leaders in technology and growth still allows above ground utilities as a part of new construction?
-
Cleveland: Downtown: Sherwin-Williams Headquarters
The peak on the East elevation is higher. I don’t know by how many feet, but it is significantly higher. The asymmetry of the two peaks makes a much more interesting crown for the tower. I think they consider the East side the front of the tower with the Welcome Center just below. This facade also faces Public Square. The other important factor here is the East facade also acts as the visual terminus of the “Grand Avenue” - Euclid Avenue.
-
Cleveland: Random Visualizations & Massings
@Geowizical, IMO, these concepts and renderings are a strong first step toward offering a professional architectural rendering service. The off-angle design is particularly intriguing on this site. Thanks so much for giving us a visual to discuss and debate. Nicely done!









