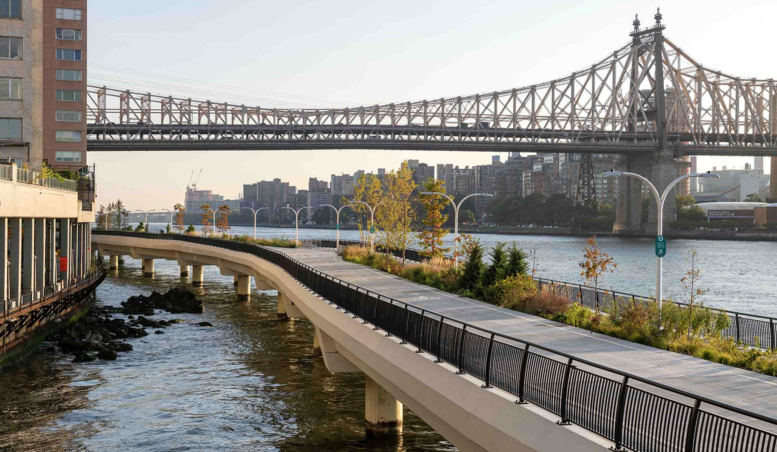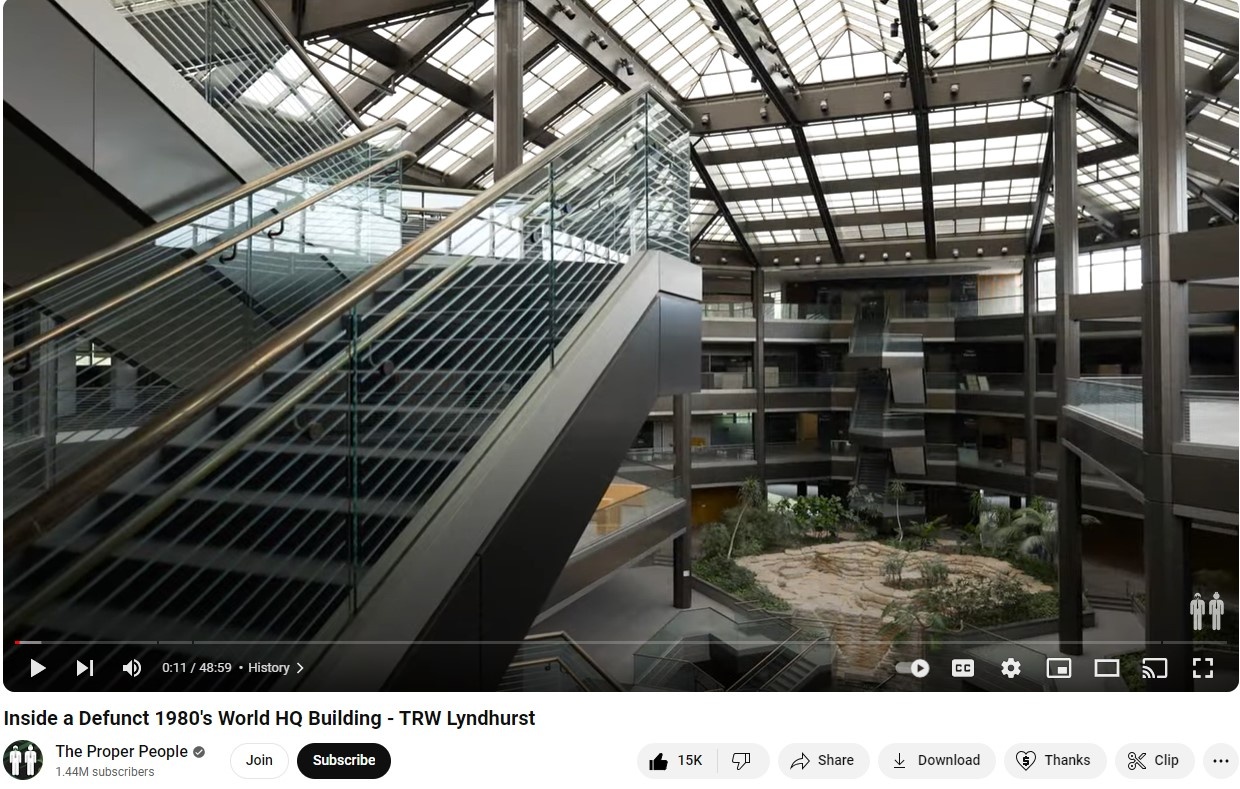Everything posted by JohnSummit
-
Cleveland: Downtown: Sherwin-Williams Headquarters
-
Cleveland: Downtown: Sherwin-Williams Headquarters
I’ve got to think the leadership at SHW is regretting not going taller with building 1 or building the garage to support a tower above. The footprint of the site other than the garage is actually pretty tight to accommodate another tower without visually encroaching on tower 1. It does pose an interesting design challenge, and Pickard’s body of work doesn’t instill confidence in a creative solution. I feel like a stark contrast in facade could be good - would love to see a black metal grid a la 55 Hudson Yards.
-
Cleveland: Downtown: Sherwin-Williams Headquarters
I was waiting until tower 1 got closer to completion to ask everyone’s opinion here, but this kind of begs the question: Seeing the (almost) finished product now, would you rather have this, or to go back to 1993 and have the Ameritrust tower completed and standing all these years?
-
Cleveland: Flats East Bank
The idea of carrying a boardwalk into the river around the private developments reminded me of this article I'd seen a few days ago... https://newyorkyimby.com/2024/01/east-midtown-greenway-opens-along-east-river-waterfront-in-midtown-manhattan.html
-
Cleveland: Hotel Development
Just curious, has that inner courtyard with the skylight above always been part of the Renaissance and its predecessor flags?
-
Cleveland: Downtown: Sherwin-Williams Headquarters
Purely speculating here, but the remaining structure that forms the slanted areas on top of the tower might be something other than the structural steel that has been used up to now. If those aren’t occupied floors above what is there now, it could be a lighter structural frame only there to support the decorative glass facade.
-
Cleveland: Ohio City: Irishtown Bend Park
I wonder if enough soil has now been removed so that the risk of collapse has been averted.
-
Cleveland: Tremont: Development and News
Let’s see…. City in Ohio… Starts with a C… I think it has a river…. That looks like a good picture!
-
Cleveland: Cleveland Clinic News & Info
Nice final walk through video of former TRW HQ with historical background https://youtu.be/HaeeZAphc2Q?si=FfQ45-ILI9qIZx76
-
Cleveland: Downtown: Cleveland-Cliffs HQ
@dave2017 that is really messing with my head.
-
Cleveland: Downtown: Sherwin-Williams Headquarters
SHW, even just the first tower, will do more to balance the skyline view than any project in recent memory. As for the peer cities, do they have any large open spaces of a scale similar to Public Square or the malls which can never be built on? Possibly capitol square in Columbus. Those open spaces, while providing important civic amenities, have such large footprints that they diminish the appearance of density in our skyline at distance. But the view on approach from I-77 is the most impressive in my opinion. It’s just a wall of tall buildings from the river to CSU.
-
Cleveland: Downtown: Justice Center Complex Replacement
I know. Just for the fun of it.
-
Cleveland: Downtown: Justice Center Complex Replacement
Someone should do a rendering of this on the Garfield Hts. site.
-
Cleveland: Flats East Bank
Dang, I thought maybe it was gonna be some kind of retro Arby's.
-
Cleveland: Downtown: Gateway Megaproject
I think the title of this thread needs to be changed. How about Gateway kinda sorta maybe someday some type of project? The thread started with excitement around he Guardians minority owner’s efforts in other cities, and potential collaboration with Gilbert on….something. But it’s been mostly a whole lotta speculation that there might be a project at some point in the future. Who really knows, though?
-
Cleveland: Retail News
I assure you there are not any high-end retailers left there. The reasons for their demise are myriad. It was probably a stretch for them to be there in the first place. I always felt like Forest City had little imagination and interest in keeping their malls current. Mall operations 101 says a center needs to be significantly refreshed every 10 years. But suffice it to say, today is a much different world compared to 1990.
-
Cleveland: Downtown: Sherwin-Williams Headquarters
What does “Higbee” refer to?
-
Cleveland: Downtown: Sherwin-Williams Headquarters
I wonder if HQ2 will need its own structured parking, or if the 920 space phase 1 garage was sized to accommodate both. Obviously if HQ2 needs its own parking, it might call for a taller building if the parking has to be underneath the offices. In that massing, HQ2 appears to be at least 20 stories, given the notch on phase 1 is at levels 14 and 15.
-
Cleveland: Downtown: Sherwin-Williams Headquarters
These are the last two full-height floors that span the full width of the building. It appears that the very top one has a taller ceiling height than those below. Presumably this will be where the CEO and leadership team have offices. After these floors are done, the sloping framework should start to appear, giving the building its signature silhouette on the skyline.
-
Cleveland: Lakefront Development and News
It’s almost inconceivable to me how different the city will look and feel if all 3 of these projects come to fruition. Not to mention the CHEERS project on the east side. So looking forward to all!
-
Cleveland: Lakefront Development and News
Maybe they’re planning to put a place to eat there.
-
Cleveland: Downtown: Progressive Field
I'll hazard a guess the top sign is intended for drivers on the innerbelt, the middle one for drivers on Carnegie and Ontario, and the bottom one for pedestrians.
-
Cleveland: Downtown: Skyline 776 (City Club Apartments)
Let the purple reign begin.
-
Cleveland: Ohio City: Bridgeworks Development
@dave2017they should hire you. This is a vast improvement!
-
Cleveland: Streetscape Improvements
Can’t say for sure from that angle, but it looks to be wider than a standard sidewalk.











