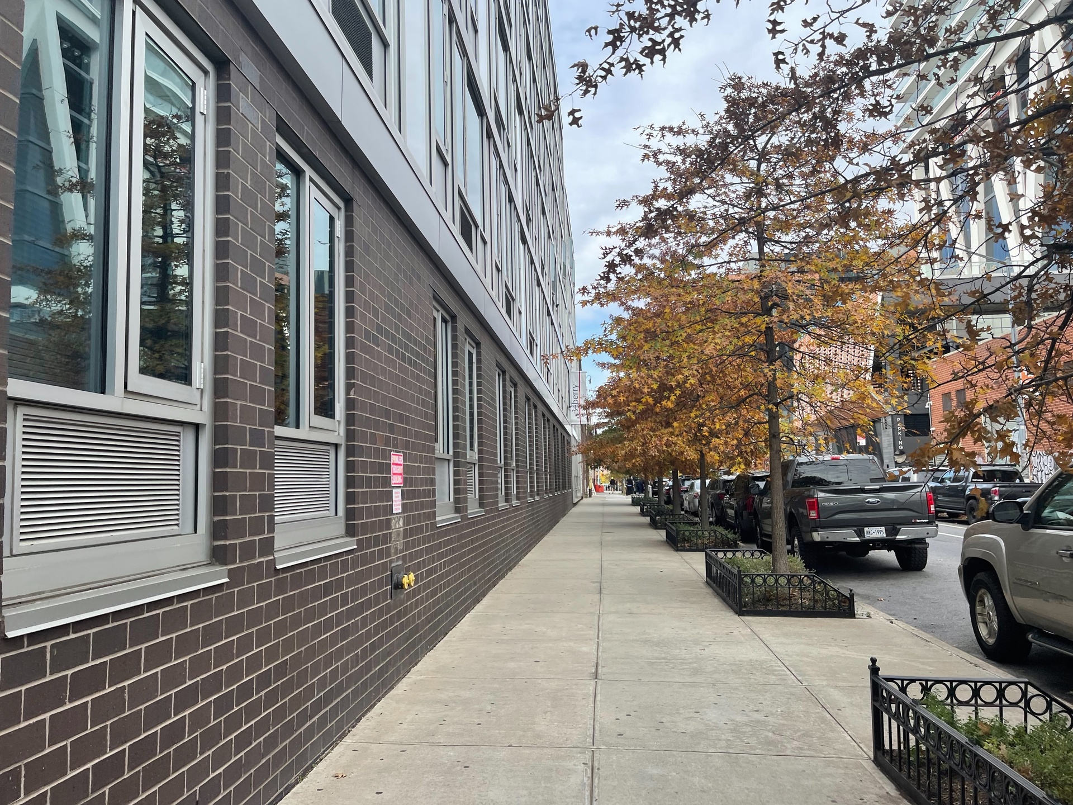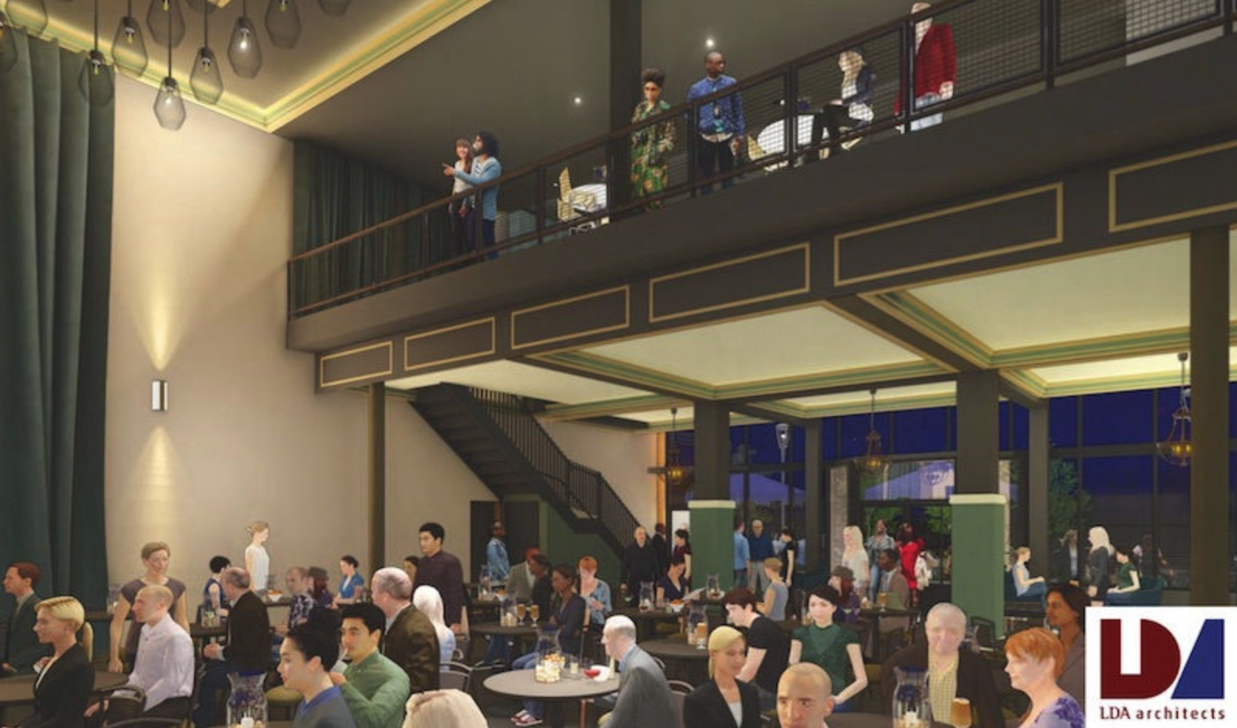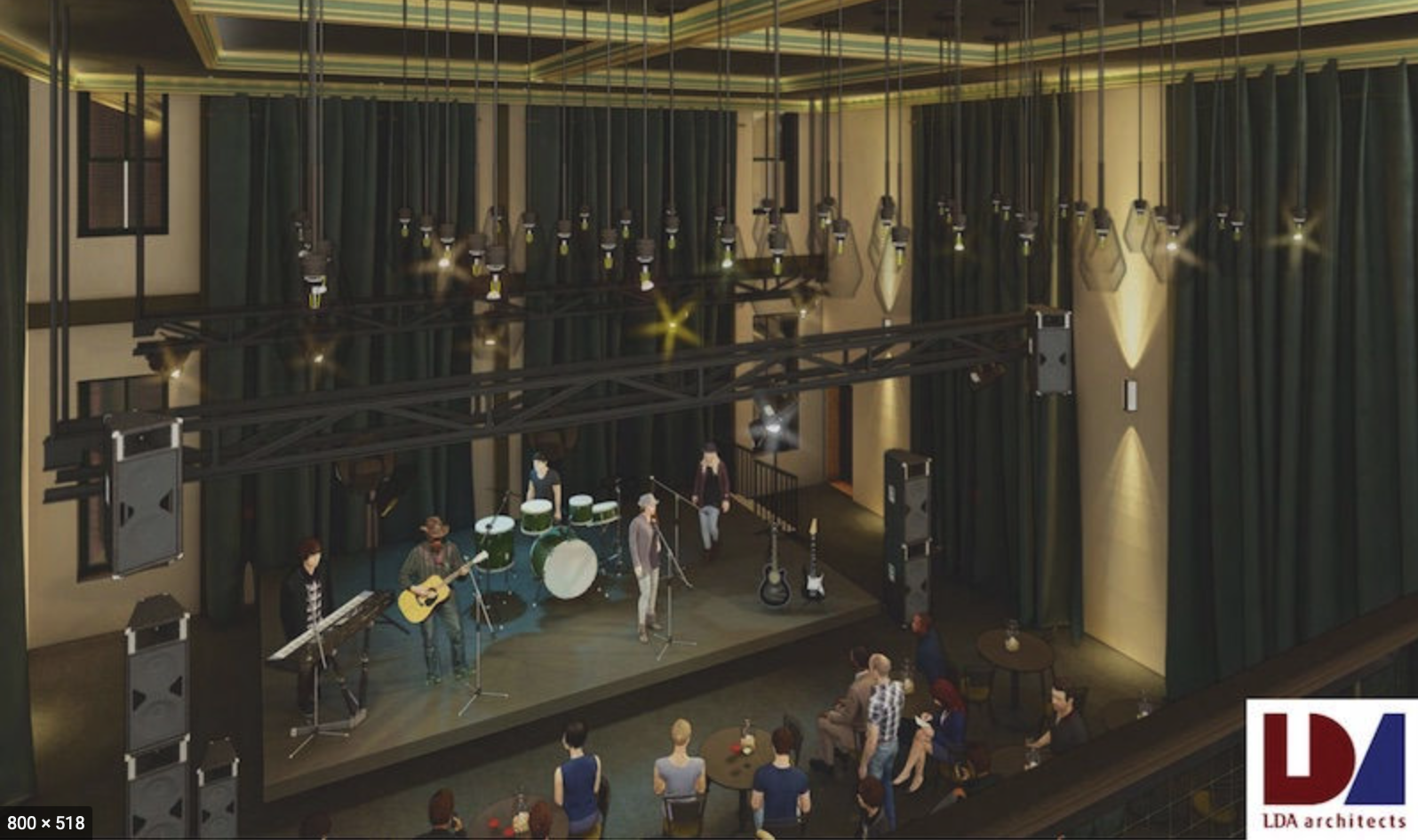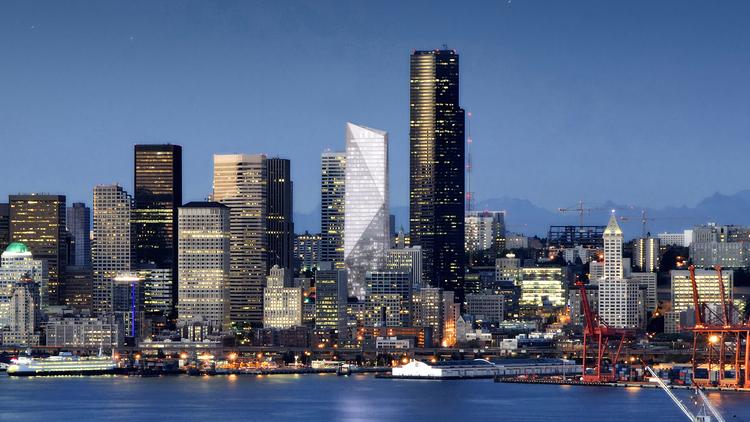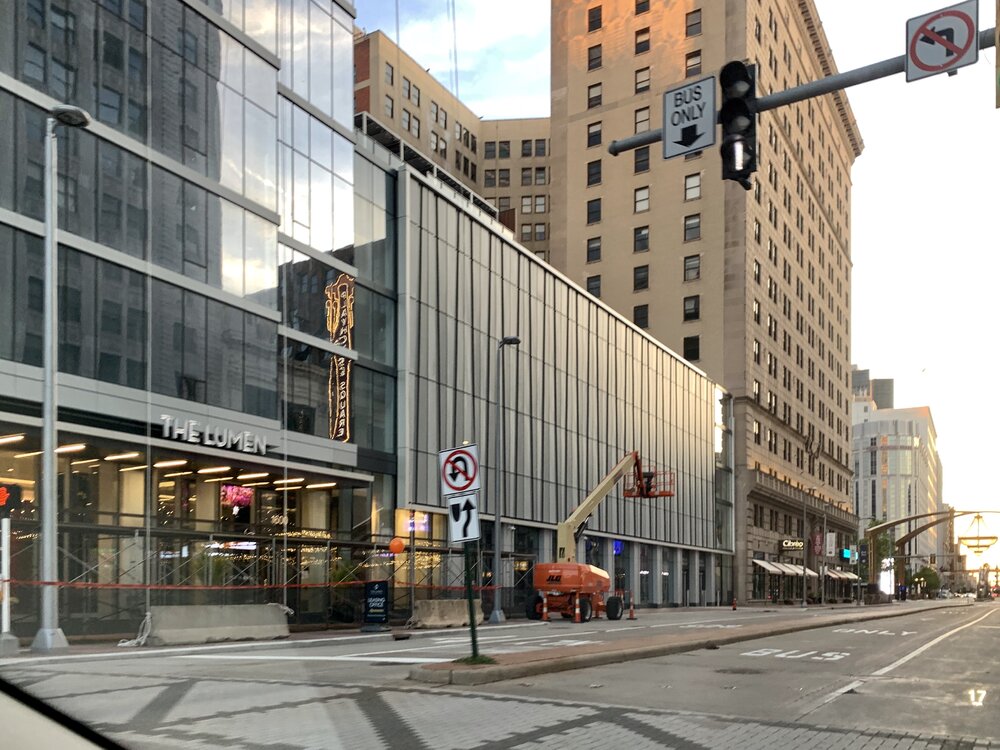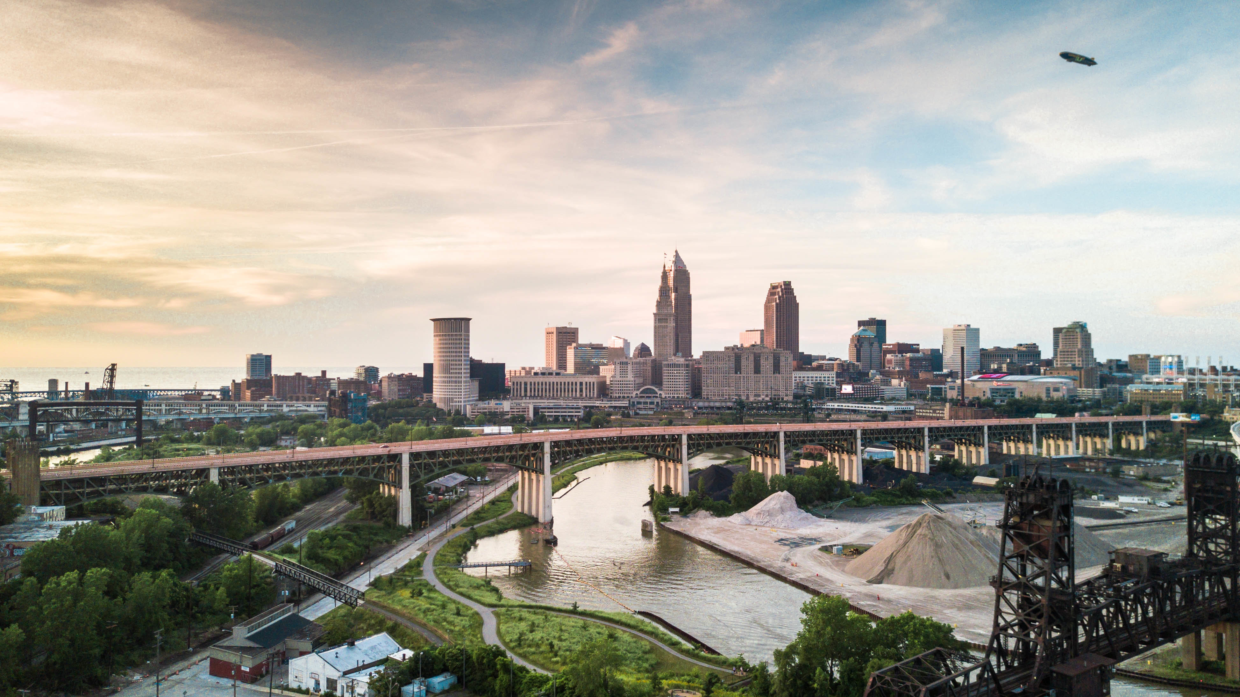
ASPhotoman
Huntington Tower 330'
-
Joined
-
Last visited
-
Currently
Viewing Topic: Cleveland: St. Clair-Superior (non-Asiatown): Development and News
Everything posted by ASPhotoman
-
Akron: Downtown: Development and News
I really hope they aren't putting another surface lot in. It's extremely painful watching Cleveland build and wipe out surface lots while more surface lots pop up in Akron....
-
Cuyahoga Falls: Development and News
ASPhotoman replied to buildingcincinnati's post in a topic in Northeast Ohio Projects & ConstructionAre there any rendering in the article? I just tried to subscribe, but their website is messed up and won't allow me subscribe. Any mention to where exactly it's planned?
-
Cleveland: Downtown: Gateway District: Development and News
After traveling to NYC a couple weeks ago and walking around Brooklyn, I tried to take notice of bland designs. I know we nitpick a lot of buildings on here, but after walking around and seeing a lot of "eh" buildings, I'm less concerned with designs in Cleveland. At this point I just want to see people moving into the city and surface lots disappearing. Could you imagine if we saw this building proposed in Cleveland what we would say? 😂 I'd say this proposed design is leaps and bounds compared to this one in Brooklyn...
-
Cleveland: Downtown: Sherwin-Williams Headquarters
Excited to hear that ground breaking has been set. I'm still very curious what they end up doing for the night time lighting scheme. The vertical stripes on the building have me wishing they'd go for something similar to the Telus Sky Tower in Calgary.
-
Cleveland: Scranton Peninsula: Development and News
I don't mind that site plan. They actually designed the parking deck perfectly where you can't even tell it's there. In regards to the exterior, I think my only problem with it is how the red brick and the red facade clash. Also, not a fan of the random brick peaks. Makes me think of a suburban hotel.
-
Cuyahoga Falls: Development and News
ASPhotoman replied to buildingcincinnati's post in a topic in Northeast Ohio Projects & ConstructionDoes anyone have any idea what's going in next to Dairy Queen on Portage Trail? I've been looking all over, but can't seem to find any info. It looks like a fast food restaurant, and I was thinking it might just be a brand new Dairy Queen since the other is a bit outdated.
-
Akron: Downtown: Development and News
- Akron: Downtown: Development and News
Kinda disappointed the Knight Stage looks thrown together. I remember the initial renderings making it look much nicer and upscale.- Cleveland: Retail News
I saw this on Twitter as well, and I'm trying not to read into it much. Thinking he's just referring to the shops that will eventually open.- Cleveland: Downtown: Sherwin-Williams Headquarters
I've been thinking about this as the Draft approaches. It would have been nice if SW had announced their HQ design ahead of the draft and put some sort of signage up on the lots to show visitors what's to come for the city.- Cleveland: Downtown: Sherwin-Williams Headquarters
Forgive me if I missed something in an earlier post, but is the HQ tower itself supposed to be 1 million sq ft? If so, couldn't we be seeing something taller than 35 stories on that lot? I know there's a lot of speculation on floor area out there... It'd be nice to see something like the F5 Tower in Seattle built. It's 660ft tall, simple yet cool looking, and the total area is around 775,000 sq ft. (The bright one in the center)- Cleveland: Lakefront Development and News
It would have been so nice to have the 2014 being built instead.- Cleveland: Ohio City: Bridgeworks Development
I absolutely love this design. I like the two different design styles broken up by the large glass facade in the middle. It's different, and reminds me of something you'd see in NY/Brooklyn. Which is great, because I feel like OC is Cleveland's Brooklyn lol- Cleveland: Downtown: Sherwin-Williams Headquarters
Okay, so after taking everything in...here's what I'm hoping for. Looking at the latest layout that @KJP posted in his blog, I'm hoping that the new SHW HQ (Long term plan) will look like the Weston plans that came out a few years ago. Those plans pretty much meet the requirements it seems SHW is seeking. In regards to the plans for the Jacobs lot, I'm fine sacrificing height. However, where the building will lack in height, it better make up for with d*mn good design.- Akron: Random Development and News
I'm in the same boat... I love development, but I also love our park system and would love to see it expand.- Akron: Downtown: Development and News
Didn't realize that the renovation of Lock 3 was something that was being explored. I really like the preliminary design.- Cleveland: General Business & Economic News
Why would you assume it's photoshopped? From that vantage point, that's literally where Erie View tower is located in the city.- Akron: Downtown: Development and News
I was running down there Sunday and thought the exact thing. Akron could really start setting an example for US cities with the protected bike lanes and massive patio space outside.- Cleveland: Hotels on the downtown Malls
And keep the branding! Considering 50's style branding is in at the moment...lol- Cleveland: Ohio City: Development and News
Well this absolutely sucks...It was one of my favorite places to go in Ohio City. Hopefully something better can replace it.- Cleveland: Downtown: The Centennial (925 Euclid Redevelopment)
I thought the article said the restaurant, museum, etc. was still happening? I realized the plans changed for residential, but the lobbies are even changing?- Cleveland: Downtown: The Lumen
Update from this evening. Looks like they almost have all of the garage "curtain" framed! Wraps it up nicely.- Cleveland: Downtown: Skyline 776 (City Club Apartments)
So happy to hear this. This will be a great addition to Euclid Ave.- Cleveland: Downtown: The Lumen
Thank you!! Great shots. I think that outside terrace is my favorite part of about the building.- Cleveland: Downtown: The Lumen
Thanks for the shots! Any pics of lobby? - Akron: Downtown: Development and News






