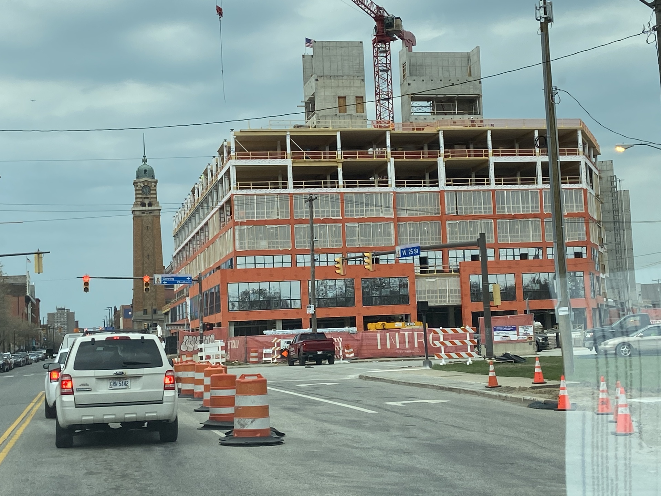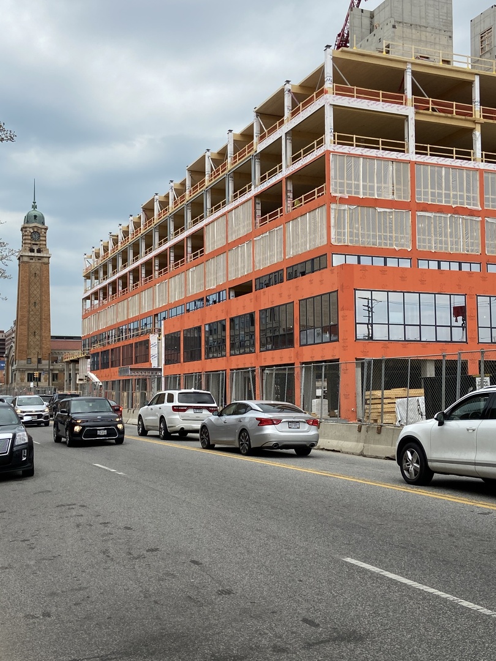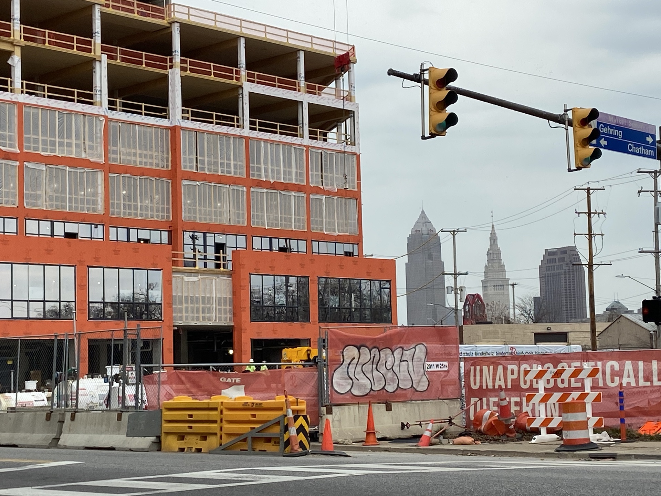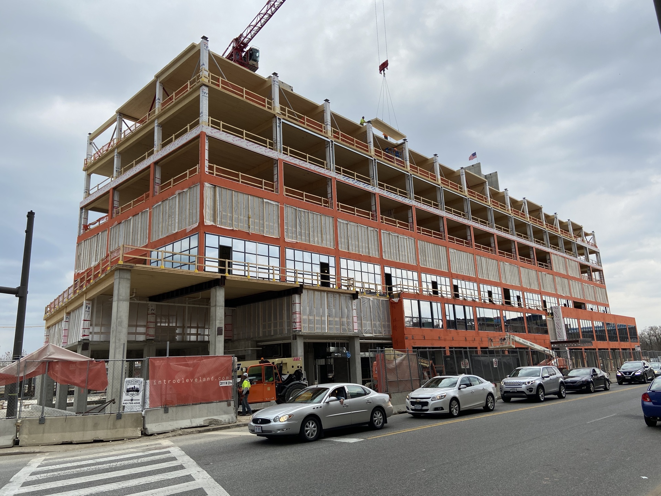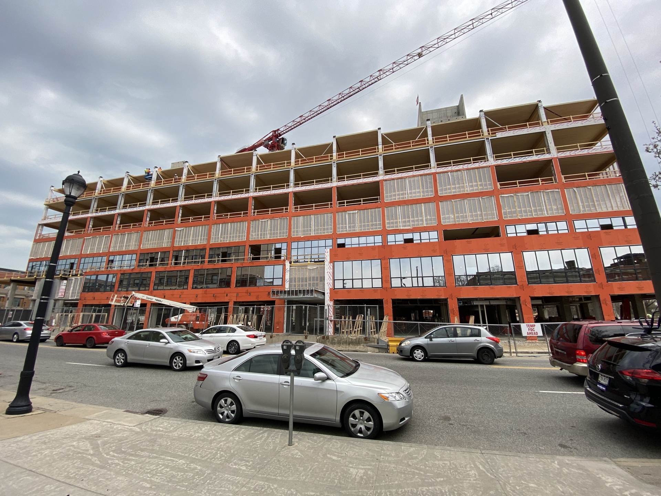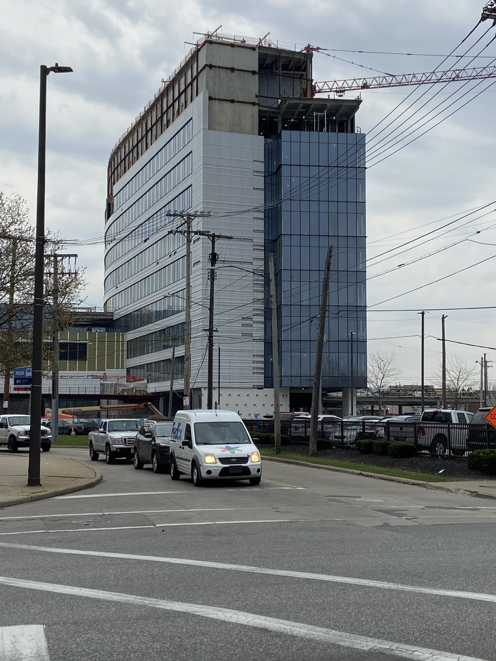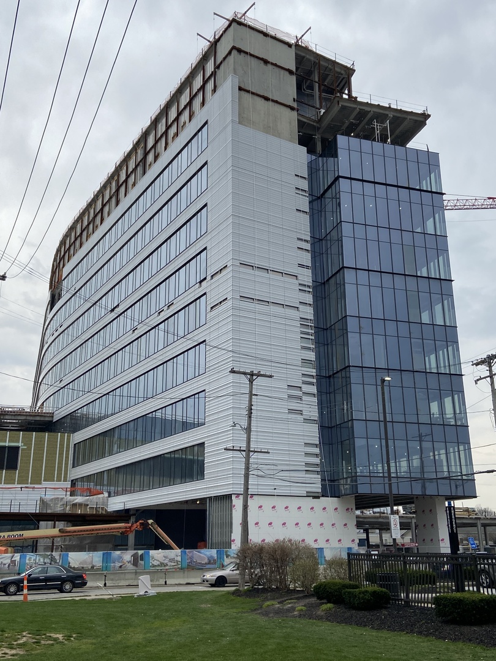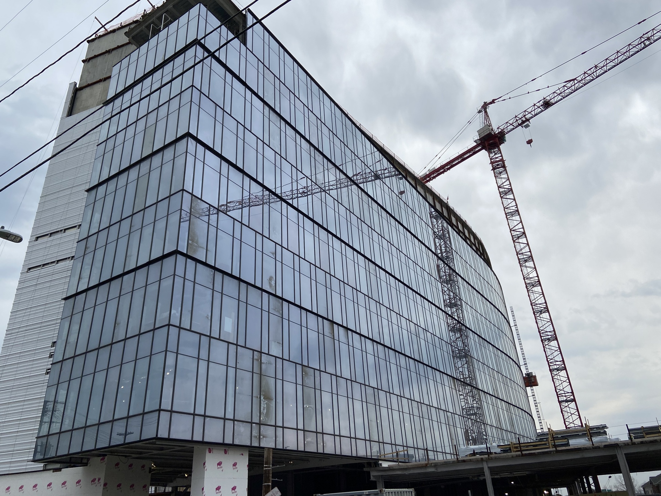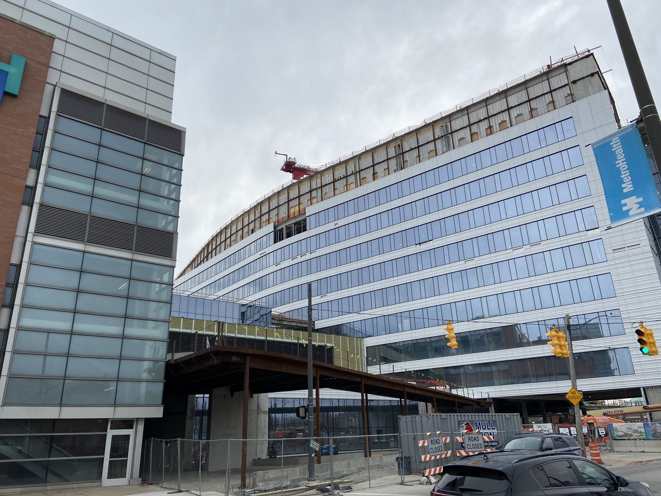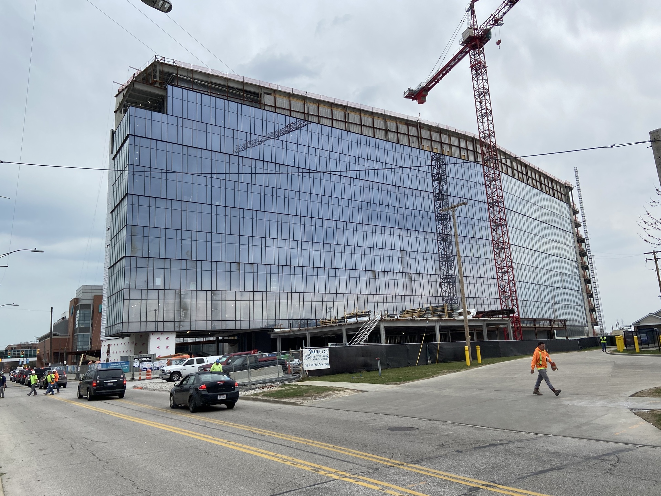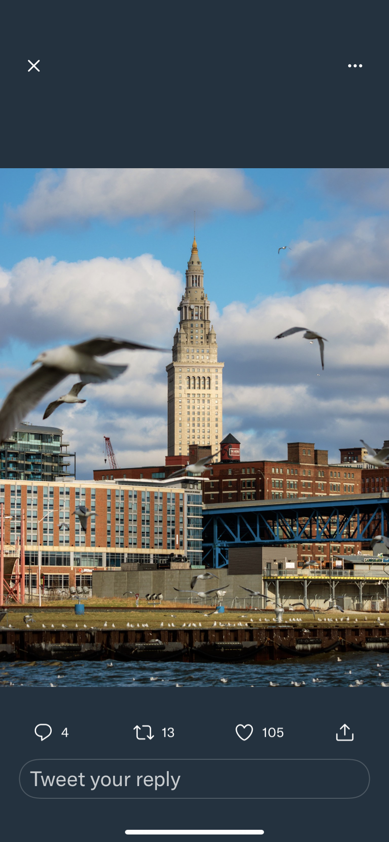
Everything posted by CleveFan
-
Cleveland: Downtown: Sherwin-Williams Headquarters
And I'd rather have a building with an interesting roof line, particularly one that can complement the slender spire-topped Key and Terminal Towers. The Atria buildings have a "whole lot going on" - they definitely work very hard to take "the box" out of "box-shape" - with messy results. But if SW can create something with interesting lines that's not too busy - something that doesn't create a harsh juxtaposition against the elegant Big 3 - from an aesthetic standpoint, it should create a much more satisfying and harmonious skyline. We probably won't get a spire - but we may get that affect from a slant up or step-up to the highest floor. Lately, in many of the great pics on the forum from places like Duck Island and Ohio City, I've been imagining how a new 500 foot (hopefully, 500+) tower will look in the skyline - and I think it will greatly improve the Cleveland skyline. Key Tower in particular so dominates at its 950' height level with the most density to the east - a new significant height presence to the west will do a lot to balance the skyline and complement the NY-sized Big 3. Today's NEOTRANS was, for us skyline watchers - some extremely good news. Now, I feel certain that we're seeing that SW is truly moving through a design process. The OKC building was not an exact exemplar - it was more of a placeholder representing square footage. I'm hopeful that, as we have been previously on this story, we'll end up being surprised - positively so, by the eventual official rendering for the HQ. SW knows full well their importance in the city and on public square. Prediction - They won't miss the chance to have the 4th tallest building in the city. In the end, the tower will surpass Erieview Tower in height.
-
Cleveland: Downtown: nuCLEus
When NEOTrans reported on Stark's slimmed-down single 25-story tower version of Nucleus last April, Stark reps expressed a need for expediency. Why? - Because of the concern that a prolonged delay could threaten Benesch's commitment - not to Nucleus, but to staying in Cleveland. Since that article, a year has gone by. I know we're waiting for TMUD credit news, hopefully, by late June. Just wondering - Is Benesch still fully committed to Nucleus? I forget whether or not they extended their current lease. If it's true, (as @KJPposted in late March) that Nucleus will, at the least, go forward in the 25 story version by the end of 2021 , then perhaps the timetable for Benesch is not a problem. Meanwhile, the current quiet - coupled with @KJP's late March post that Stark is considering a return to the 54 story version pending a TMUD award (and wouldn't Nucleus perfectly fit the bill for one?) has me feeling very hopeful that CLE still has a chance at a second blockbuster tower project concurrent with Sherwin-Williams. Just imagine if that happens.
-
Cleveland: Ohio City: Development and News
Congrats Ohio City! It’ll be interesting to see how fast The Dexter fills up. Seems like an amazing street vibe there - with aspects of a relaxed residential neighborhood but, at the same time, so close to downtown and great urban energy all around. The Dexter itself has a classy and commanding street presence - I experienced it walking around the neighborhood on a recent visit. I’m sure it will become a very popular address.
-
Cleveland: Random Visualizations & Massings
And a Cool “Inner Harbor” in that pre-Rock N Roll Hall of Fame rendering!
-
Cleveland: Downtown: Sherwin-Williams Headquarters
Let’s just hope that when it is released, we have a building that can transform that NFL Cleveland banner from a “Big 3” to a “Big 4” Hoping for a rendering of something with some unique personality and over 500 feet high.
-
Cleveland: Ohio City: Development and News
Never knew @mack34was such a debonair guy! So great to see all the investment, construction and good energy in this part of Cleveland! Driving around the area over Easter I got a real sense of the transformation that’s happening. This will be another nice project to continue that momentum.
-
Cleveland: Flats East Bank
The design review committee felt that a previous version of the project didn’t fit the “industrial aesthetic” of the Flats. When they unveiled the current version, the architect described it as “elegant and refined”. It’s too bad that the color scheme wasn’t allowed to be more fun and varied, I think it would’ve matched the vision that Wolstein described for the complex as the most unique waterfront entertainment/ dining venue in Cleveland and perhaps, the entire Midwest. I agree with @mrnycand @skiwest a bright more varied color scheme would’ve worked beautifully contrasting the river and creating a celebratory vibe.
-
Cleveland: Ohio City: INTRO (Market Square / Harbor Bay Development)
Can't get enough INTRO? A few more from the pedestrian perspective on 4/6. Talk about great street presence!
-
Cleveland: MetroHealth Medical Center
-
Kent / Kent State University: Development and News
Hard to believe that’s where the Robinhood stood. A friend of mine had a rock band that gigged there. Kent has done an amazing job building overall - but that’s a big step down.
-
Cleveland Development Map
Thanks @tykapsand anyone updating info for the Cleveland Development Map! @KJP any chance of an update from you in the "Which Project Will Be Next and Why" thread? It would be really cool to see a likely timeline of the big, and just beyond-the-horizon projects. I guess City Club would be first, maybe Library Lofts or Police HQ and Bridgeworks? And I wonder how the "good-bets" and "maybes" rank - Intro 2, Magellan, Nucleus, , Dream Hotel, etc I'm sure you have plenty to do already - but a forum fan has to ask!
-
Cleveland: Ohio City: Bridgeworks Development
I don’t remember seeing the artwork on the facade of the building before - that’s pretty unusual (if I’m seeing it correctly.) I’m not really sure how I feel about that. Originally, I felt like the higher and lower sections were almost a slight color mismatch. But these newest renderings do a much better job of showing the way the coloration of the lower half of the building compliments the hotel section above. With the large windows and the more subtle variations in the brick pattern below, this building may be another one that ends up looking even more impressive than the renderings. Bridgeworks is definitely no wallflower.
-
Cleveland: Downtown: Tower at Erieview & Galleria Renovation
Full Disclosure - I’ve never shopped at Galleria but I wonder if the reason for its lack of success is mostly about a lack of population (at least, in years past) downtown and the absence of great anchor tenants. Its location would fail to lure anyone from the burbs unless it was an outlet mall. And then there’s the parking... But with a growing downtown population, potentially much more vibrant Avenue District and a larger Campus District maybe it could now succeed. Put an Apple Store there and I bet there would be a lot more traffic. i wonder what collateral effect the possible lakefront outlet mall would have. I’d love to see the Galleria become a cool, or at least relevant place to go. Better minds might have the answer for how to do that.
-
Cleveland: Downtown: nuCLEus
That might've been worth an "incoming bomb" warning!
-
Cleveland: Downtown: Tower at Erieview & Galleria Renovation
I don't think we've heard much of anything regarding redevelopment possibilities for the Tower at Erieview since back in August of 2020 when news of its $5 million state tax credit award was published. And I guess that news was not that impactful given the current ownership of the building and their lack of any gravitas in the development world. (please correct me if I'm wrong.) I've long thought that Erieview could be an amazing transformation if it received a new lighter color glass curtain wall and some world class lighting. I've personally never liked its dark green/gray (whatever color that is) facade. It seems dark and foreboding. But it sure has the height and "great body" (some sporty design features) to keep it sexy as it approaches the big 6-0. Maybe someone with more expertise could comment on whether such a facade replacement could be done - or if its simply off-the-table expensive. I would think its big windows and stunning views would be perfect for a modern residential repurposing, and I was very excited when the last hotel/residential possibilities were being rendered. I really think its just a matter of time for this building- eventually, it's going to be the last go-to option for a residential conversion. Think of how this tower as a residential building could energize that whole neighborhood - especially with the Avenue District gaining momentum. Seems like a better synergy with the struggling Galleria could then be created - a drug store, restaurant and other staples could take hold there. I hope somehow this building gets a great new life in the not-too-distant future.
-
Cleveland - a little more 'full' and a little 'less'
Fantastic pics! I'd say you have that new camera working quite nicely. I love some of the "fresh" vantage points of the city from just west of downtown which we don't usually see. Some cool shots of the Hilton contributing to the skyline in some of those shots! Thanks!
-
Cleveland: Filling in Euclid Avenue
This is made to order for cross promotions between events that occur at the Rock Hall and shows at Playhouse Square, RMFH and other venues downtown. It should help reinforce Cleveland as a highly attractive and vital media market for all kinds of music artists. And for just adding extra energy downtown. Congrats CLE !
-
Cleveland: Lakefront Development and News
Is this the CHEERS project/study? Or the Cuyahoga County Planning Commission plan? Or are they essentially one in the same? I've been around long enough that it seems that I've seen "any number" of lakefront plans and it's my greatest frustration, in terms of Cleveland development, that we're now 21 years into the 21st century and we're still developing a vision for the lakefront, rather than experiencing it - or at least, building it. I saw the CHEERS (Cleveland Harbor Eastern Embayment Resilience Study!) group's last virtual meeting and I applaud their enthusiastic members in trying to push forward some creative possibilities. But the timelines from that particular group are extremely vague and "long term" into the future, by their own description. I happened to tune into WTAM via IHEART Radio this morning to hear the host commenting on the "gold mine" that could be developed along the area currently held by Burke Lake Front Airport. I don't find myself agreeing with that host frequently, but in this case, I was buying in. I know that Burke has been a push-button dividing issue on the Forum for a long time. But when you consider that Cleveland has that most precious commodity that urban centers desire - a true waterfront coastline at its downtown's front steps - but one that is also simply "off the table" for development for generations of future Clevelanders - it can be a devastating realization. I'm hopeful that at least the area north of Cleveland Browns stadium is in play for shoreline development - and perhaps the complete parcel if a new stadium is located elsewhere downtown. But when I think of the percentage of people I know that have ever used Burke compared to the vast numbers that could benefit from a potential residential, shopping, hotel, entertainment, restaurant experience on the northern coastline - a short walk from Cleveland's downtown core district - it's a powerful possible future scenario - though I realize, still in the realm of "fantasy". While the current talk of "moving the highway" and the visions for an east side lakefront experience are exciting - I wish there was a clarion call for a new vision that included the downtown lakefront - particularly the Burke land. I'm not hoping to reignite the old debate about the airport's vital role at its current location - I know Forum members have litigated both sides of this old topic previously. Still, for those that can imagine a thriving waterfront community as part of Cleveland's "downtown" - it's an enticing vision. I think it's the biggest possible game changer in the trajectory of the city's future.
-
Cleveland: Ohio City: INTRO (Market Square / Harbor Bay Development)
^ I agree with that point. The building I lived in for a number of years is a high rise with predominantly condos - but also apartments. The blend of the two works very well. Many professional people want the lifestyle offered by a modern high rise building with a great view and desirable amenities but they don't really want to rent. That lifestyle seems to be very hard to find in Cleveland. Sure, there are great new apartment buildings offering a luxury high rise lifestyle - but what's available for the working or retired professional who wants to own? This is not a comment specific to INTRO - more general - but I can't help thinking that a high rise luxury building that has (at least) a good percentage of condos would do very well in this town.
-
Cleveland: Downtown: Justice Center Complex Replacement
Thanks @skiwestyour pic gives me a chance for a slight change of direction. Does anyone happen to know the square footage that might be in play for the new jail facility? My understanding is that the current downtown location contains 1 million square feet in two towers.
-
Cleveland: Tremont: Development and News
Great picture tour! So many cool cribs being built around town - I’d like to have one on the Towpath!
-
Cleveland: Ohio City: INTRO (Market Square / Harbor Bay Development)
^Great pics - great views, thanks @NorthShore647. Who else is absolutely loving watching Intro rise?
-
Cleveland: Downtown: Justice Center Complex Replacement
And wouldn’t it greatly increase the likelihood of a new high rise tower replacing the Justice Center if a developer knew that the existing caissons were ready for them?
-
Cleveland: Downtown: 75 Public Square Renovation
Excited about the project! The dog is beautiful - but the monument needs some work.
-
Cleveland: Downtown: Sherwin-Williams Headquarters
Thanks, as always to @KJP - he's obviously put a lot of time into getting as much info as he can - I'm sure sources have to be extremely cautious about what they're saying, given SW's famous penchant for secrecy. Like others, I don't fully understand the extent to which they go to in that regard, but anyway..... Also, a thanks to the forum moderators. They have been very fair about giving posters a chance to react, when it's on topic, to the most reliable new information that we get. The NEO TRANS articles have been the vanguard for that - and the newest being published today. Of course, there's going to be reaction. I fully respect the perspective of those that wish not to opine prior to specific renderings from the company. On the other hand, I am very appreciative of the feedback from many of the most high-information people regarding architecture and development in Cleveland - e.g. this forum. Interestingly, I haven't really heard any feedback at all advocating for the BOK-inspired design. There's two major camps - one) those that dislike (rather strongly, it seems) many of the design elements that we are hearing about - and 2) those that dislike the critical opinions based on the absence of an official rendering. If there's a third camp that really just loves the BOK-inspired design, they're a very quiet group. But, if I may, just a slight push-back on the notion that we're not getting new information. Bit by bit, Ken's articles have provided fresh insights into certain design details about the HQ tower - both exterior and interior. Also, more info as to the apparent ethos of the top brass as it relates to the forthcoming world HQ and what that means to the board and to the world marketplace. That last part is critical - because there must be a tricky calculus in pleasing those potentially divergent audiences. The question of how the look/image of the headquarters plays with young and future talent necessary to give SW a competitive edge in a world marketplace is vital. We are getting greater detail about how SW is contextualizing Frankfurt. We also got a more specific picture of what the office environment might look like on a typical floor of the HQ. (I thought of "Mad Men" or that 1960 era office...). The general picture of the CFE on the Jacobs lot appears reasonably defined - details to follow, but we certainly have a good sense of its general proportions - that appears to be a fait accompli. If you didn't want a 2-3 story building on that hallowed lot, you're probably out of luck. The pictures I saw of the BOK Plaza (and Devon Center) at street level - in the forum recently - were a pretty revealing and disappointing picture of what to expect. Granted, we don't know with absolute certainty what SW will present - but we know the exemplar for the design and logically, we have a general picture of what's to come - unless there's a big change in the narrative. And we also know what the culture/image of the company is. Ironically, for a design-related business, it's doesn't conjure up creativity and imagination. So, yeah, this is the time to opine, in my view. Maybe a collective sense of the city's hopes for the best version of this HQ will find their way to that C -suite. If it means a little more concession to a forward-looking mid- 21st century image - I'll take it - and I'm thankful to hear from our community.






