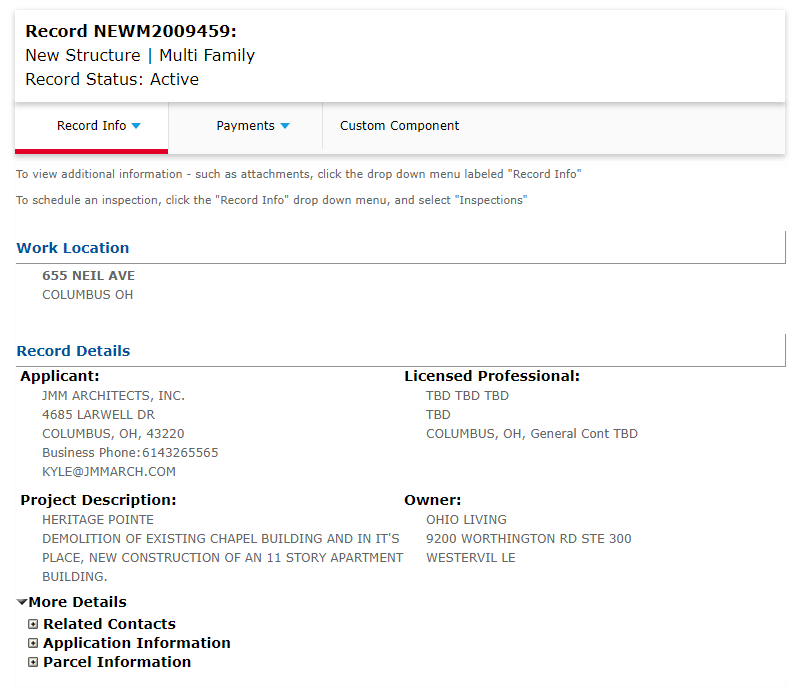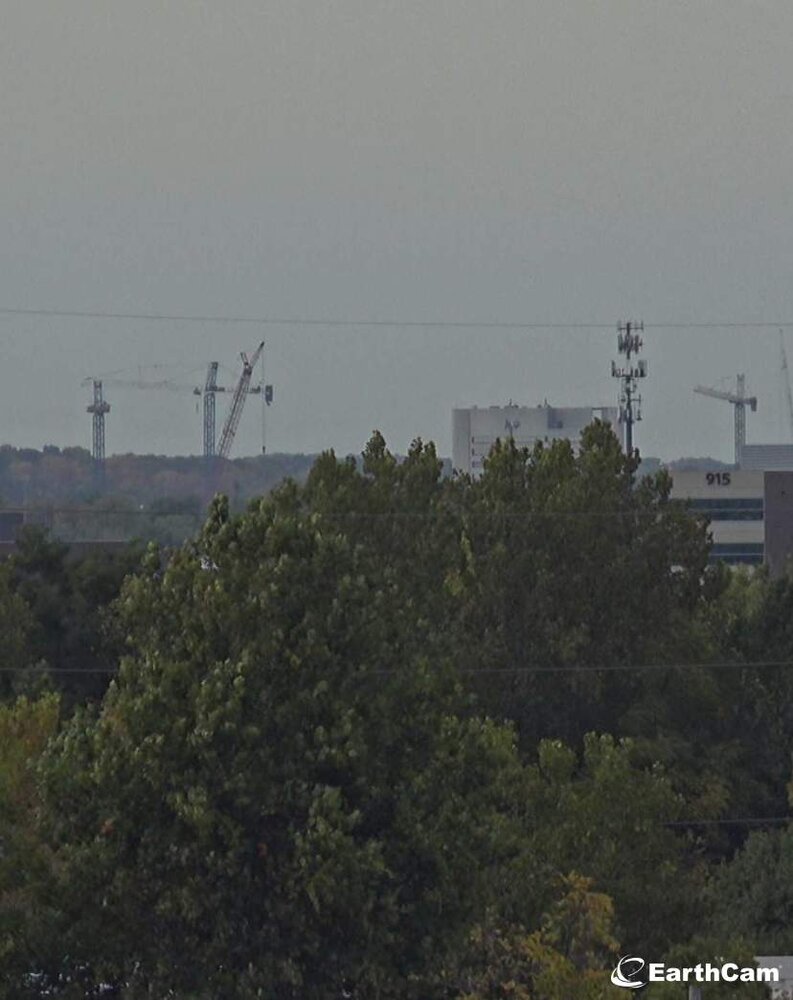Everything posted by cbussoccer
-
Columbus: OSU Medical Center Expansion
cbussoccer replied to buildingcincinnati's post in a topic in Central & Southeast Ohio Projects & ConstructionWhere did you find that? My sleuthing skills are decent, but I need to improve some more apparently haha.
-
Columbus: OSU Medical Center Expansion
cbussoccer replied to buildingcincinnati's post in a topic in Central & Southeast Ohio Projects & ConstructionThat's exactly what I was thinking. There's no way, based on renderings, this tower will only be a few feet taller than the existing tower. Assuming the tower is actually going to be about 400', I could understand one of the three cranes reaching 600' feet.
-
Columbus: OSU Medical Center Expansion
cbussoccer replied to buildingcincinnati's post in a topic in Central & Southeast Ohio Projects & ConstructionI noticed these applications popped up on the OEAAA website. One is for a 303' "Wexner Medical Center" building. The other three are for 600' tower cranes around the Wexner Medical Center. I would assume this is for the new hospital tower, but I'm kind of suprised that the building is only listed as being 303', and I don't understand why the tower cranes would be 600'. https://oeaaa.faa.gov/oeaaa/external/searchAction.jsp?action=displayOECase&oeCaseID=454219240&row=290 https://oeaaa.faa.gov/oeaaa/external/searchAction.jsp?action=displayOECase&oeCaseID=454217391&row=289 https://oeaaa.faa.gov/oeaaa/external/searchAction.jsp?action=displayOECase&oeCaseID=454217390&row=288 https://oeaaa.faa.gov/oeaaa/external/searchAction.jsp?action=displayOECase&oeCaseID=454217385&row=287
-
Columbus: Downtown Developments and News
The same thing happened in the River South District. In 2007 it was all surface parking lots and dilapidated buildings. It's totally unrecognizable today. We went from this: to this: in just about ten years.
-
Columbus: Downtown Developments and News
I agree with @Pablo, it's really not that bad. I know I started this whole thing by making the joke about the Budget rental office, but I really don't dislike how it turned out. Pablo is right, this building should barely be noticeable 10 years from now if this portion of downtown develops the way it should.
-
Columbus: Downtown Developments and News
You have to hand it to them...they did a great job of matching the architecture of the neighborhood. Unfortunately that architecture is Budget car rental office hahaha.
-
Columbus: Franklinton Developments and News
Do it.
-
Columbus: Franklinton Developments and News
Has there been any movement on Gravity 2.0?
-
Columbus: Downtown Developments and News
Is this Budget's corporate housing or something? 🤣
-
Columbus: Downtown: Arena District Developments and News
cbussoccer replied to CMH_Downtown's post in a topic in Central & Southeast Ohio Projects & ConstructionI love this shot! Thanks again for your regular construction updates. I always look forward to the next batch.
-
Columbus: Downtown: Arena District Developments and News
cbussoccer replied to CMH_Downtown's post in a topic in Central & Southeast Ohio Projects & ConstructionThere's a big difference between armchair city planners dreaming up big development plans on an internet forum and deep pocketed residents who collectively have a fairly large political pull. It's very likely that many employees who work in urban development are also very interested in urban development. As a result, it's likely that some of those employees have found their way onto this board from time to time. It's also likely that these people will tend to be lower level employees who can maybe control something small like getting a construction cam put up, but have absolutely no control over whether to try to ram a development past the rich NIMBYs in German Village or Clintonville.
-
Columbus: Downtown: Arena District Developments and News
cbussoccer replied to CMH_Downtown's post in a topic in Central & Southeast Ohio Projects & ConstructionOh haha makes sense now. That’s great news! Now to figure out where the live feed will be....
-
Columbus: Downtown: Arena District Developments and News
cbussoccer replied to CMH_Downtown's post in a topic in Central & Southeast Ohio Projects & ConstructionWhere?
-
Columbus: Harrison West: Thurber Village Developments and News
Also, here's an additional rendering from the other side that I don't think I've seen before. I found it in this PDF from their website: https://www.ohioliving.org/uploads/OLWT Heritage Pointe - Low Resolution.pdf
-
Columbus: Harrison West: Thurber Village Developments and News
It looks like we had a New Structure application filed for the new 11-story Westminster-Thurber tower. Hopefully we don't have to wait too much longer for them to get started on this. https://portal.columbus.gov/Permits/Cap/CapDetail.aspx?Module=Building&TabName=Building&capID1=20CAP&capID2=00000&capID3=011MK&agencyCode=COLUMBUS&IsToShowInspection=
- Columbus Rickenbacker International Airport
-
Columbus: Downtown: Discovery District / Warehouse District / CSCC / CCAD Developments and News
cbussoccer replied to buildingcincinnati's post in a topic in Central & Southeast Ohio Projects & ConstructionI 1000% agree. Ground floor parking that fronts Broad better axed immediately if they try it. Speaking of parking garages...someone needs to put a ~10-story building on top of the massive 12-story garage behind this site. And update the facade while they are at it.
-
Columbus: Downtown: Discovery District / Warehouse District / CSCC / CCAD Developments and News
cbussoccer replied to buildingcincinnati's post in a topic in Central & Southeast Ohio Projects & ConstructionYep, I'm just hoping they can at least incorporate the existing facade. The existing buildings aren't really anything special, but I would rather see them incorporated into the new building than lose them altogether.
-
Columbus: Downtown: Discovery District / Warehouse District / CSCC / CCAD Developments and News
cbussoccer replied to buildingcincinnati's post in a topic in Central & Southeast Ohio Projects & ConstructionOops, good catch. I wasn't finished with my first cup of coffee yet....
-
Columbus: Downtown: Discovery District / Warehouse District / CSCC / CCAD Developments and News
cbussoccer replied to buildingcincinnati's post in a topic in Central & Southeast Ohio Projects & ConstructionSo this is interesting. This Engineering Application was just filed with the city today for a 12-story apartment building. Here are the PID's mentioned in the application. It's for the red highlighted PID and the PID to the right of it. Here's the street view of the block from Capital St. And here's the street view from the "back" from Oak St. It will be interesting to see the details of this proposal. I can't imagine they would want to demolish the historic buildings along Capital, at least I hope they don't. I'm thinking they might be planning to simply build on the surface lot along Oak.
-
Columbus: Downtown: Hilton Columbus Downtown Tower II
Exactly! We need to get this fixed so I can waste even more time at work watching construction cams lol
-
Columbus: Downtown: Hilton Columbus Downtown Tower II
I would like to reiterate the point that this project needs a construction cam. Someone needs to make this happen!
-
Columbus: Downtown: Hilton Columbus Downtown Tower II
Awesome! It will be interesting to see how quickly the elevator core starts rise. There was a ton of ground level work that had to be done for this project. I’m guessing we will finally start to see some rapid vertical action now.
-
Columbus: OSU / University Area Developments and News
cbussoccer replied to CMH_Downtown's post in a topic in Central & Southeast Ohio Projects & Construction
- Columbus: OSU / University Area Developments and News
cbussoccer replied to CMH_Downtown's post in a topic in Central & Southeast Ohio Projects & ConstructionSo much erecting! What is this third one for? I can’t keep all of OSU’s projects straight. There’s too many! - Columbus: OSU / University Area Developments and News










