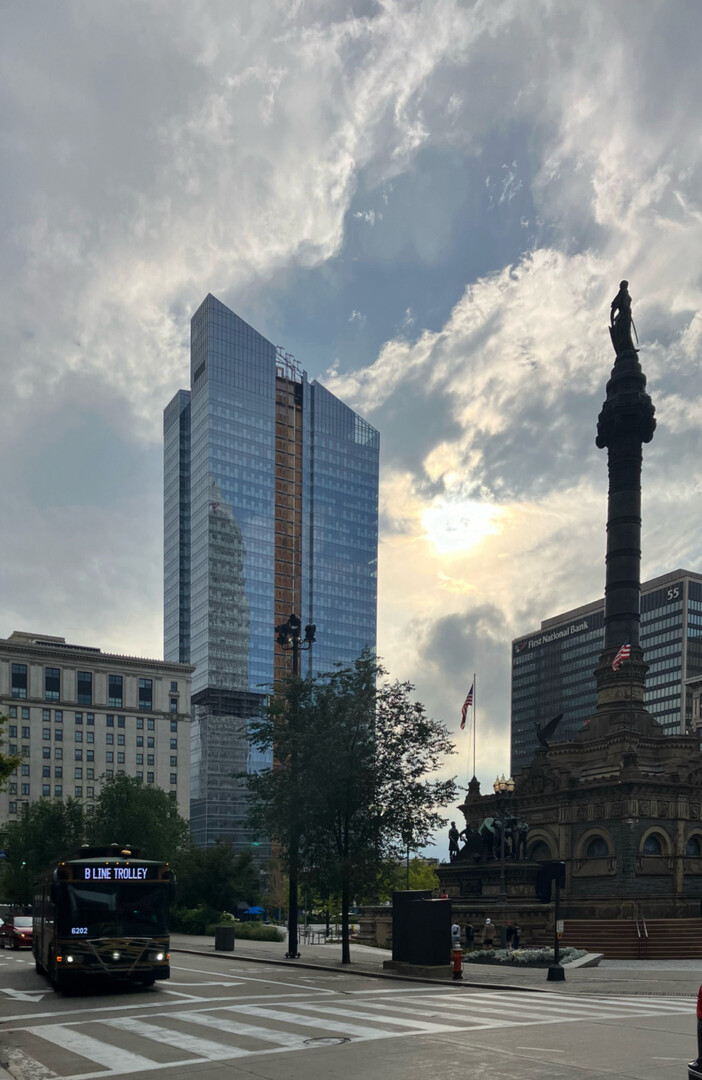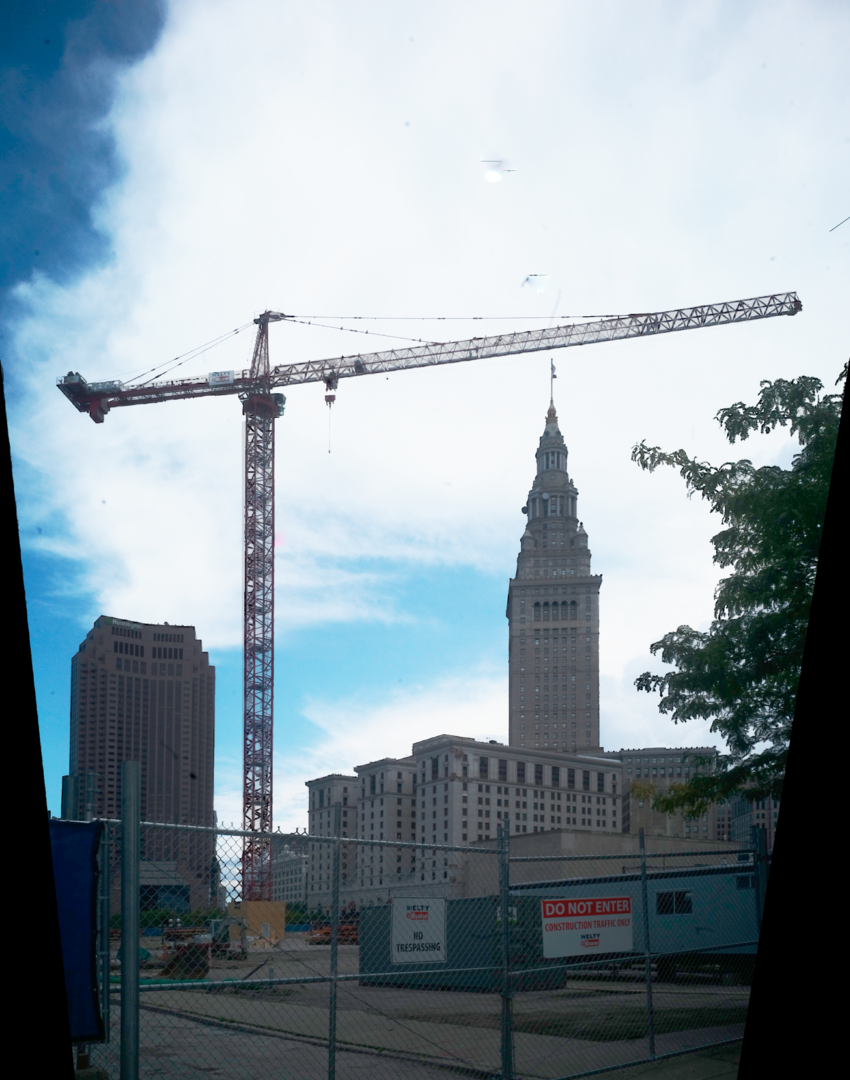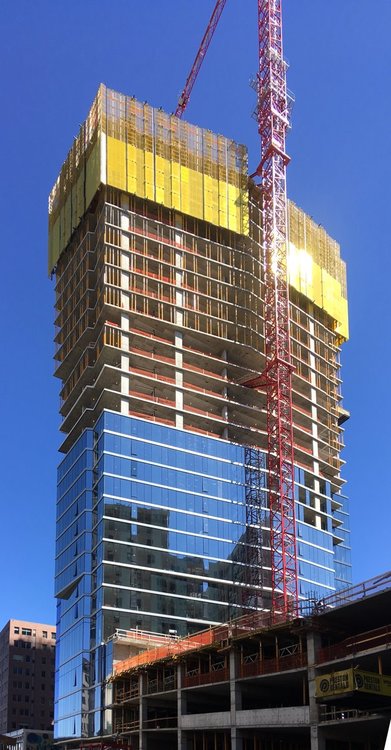-
Cleveland: Downtown: Sherwin-Williams Headquarters
-
Cleveland: Downtown: Sherwin-Williams Headquarters
-
Cleveland: Downtown: Sherwin-Williams Headquarters
Add a gradient wash to the elevation, and we have the return of Hugh Ferris. This Would either be a mind stretcher, a great departure point (with a better top), or 90 years too late. I am a lover of art deco skyscrapers too, but probably not for SHW.
-
Cleveland: Downtown: Sherwin-Williams Headquarters
- Cleveland: Downtown: Sherwin-Williams Headquarters
Please NOT!!!- Cleveland: Downtown: Sherwin-Williams Headquarters
Regardless of the Terminal Tower height, over the later years, with a few exceptions, the 22 story, 300 foot high rise reigned supreme in Cleveland. Why? It was the theoretical height that could be supported by a floating slab or mat foundation. Finally David Lewin, a soils engineer, broke the rule, and designed a mat foundation for the 400+ foot National City Bank Building (which is still 400’). After that, building heights increased. Still taller buildings were built on expensive pile foundations. I am sure the “main” SHW skyscraper will require piles, but some of the subordinate buildings, up to 400’, will have the cheaper mat foundations.- Cleveland: Downtown: Sherwin-Williams Headquarters
Cleveland never had a height limit inspired by the Terminal Tower. Areas were zoned by height based on their relationship to the “context” of Cleveland. Simple economics (and foundation needs) dictated the heights of most buildings and prevented construction of real tall skyscrapers here.- Cleveland: Downtown: Sherwin-Williams Headquarters
I’m afraid that building examples being put up on this site look real Chinese or high end NYC. They do not look very Cleveland, especially representative of the conservative corporation that is SHW. Well, have fun, but at the end of the day, let’s hope they hire a good architect. Foster Partners, (Cle Clinic Med School, the Gherkin in London) in my opinion, would be a good choice along with a good site planning firm. Maybe they can get those stupid Jersey barricades out of Public Square!- Cleveland: Downtown: Sherwin-Williams Headquarters
Maybe not! The Cleveland Union Terminal project cost, brought forward to 2010 dollars, was 2.2 Billion dollars. Obviously this amount is higher in 2019.- Cleveland: Downtown: The Lumen
HGTV and its California effect has set interior design back at least 75 years. Its as if California is all knowing and its design is being pushed on all of us flyover bumpkins! At least the ones that watch that stuff on TV. Hardly people that are interested in renting in the Lumen. But it is cheaper which makes it the darling of all developers, and is becoming the ONLY thing available. I should go into business selling “retrofit wall systems” to sell to people that are bored silly with open floor plans!- Cleveland: Downtown: The Lumen
- Cleveland: Downtown: The Lumen
- Cleveland: Downtown: Sherwin-Williams Headquarters
Nice attempt at designing the SW skyline. It is much better than the 1,000 foot edition. However.. skylines are rarely designed. Instead they represent multitudes of decisions by multitudes of investors over multitudes of time. Each decision is made in the vacuum of the investors needs, situation, and knowledge When you put it all together, you can only hope for the best - or you just get used to it. In this case, assuming the complex is going downtown, we can only hope for the best. My only hope is that the tallest building gets a pointed top.- Cleveland: Downtown: Sherwin-Williams Headquarters
Interesting rendering of building masses that might be. It underscores a specific design issue that is obviously way in the future. But I will get my opinion in here. The tallest building should have a set back top ending in a peak, like but not the same, as Key Tower.- Cleveland: Downtown: The Lumen
- Cleveland: Downtown: Sherwin-Williams Headquarters











