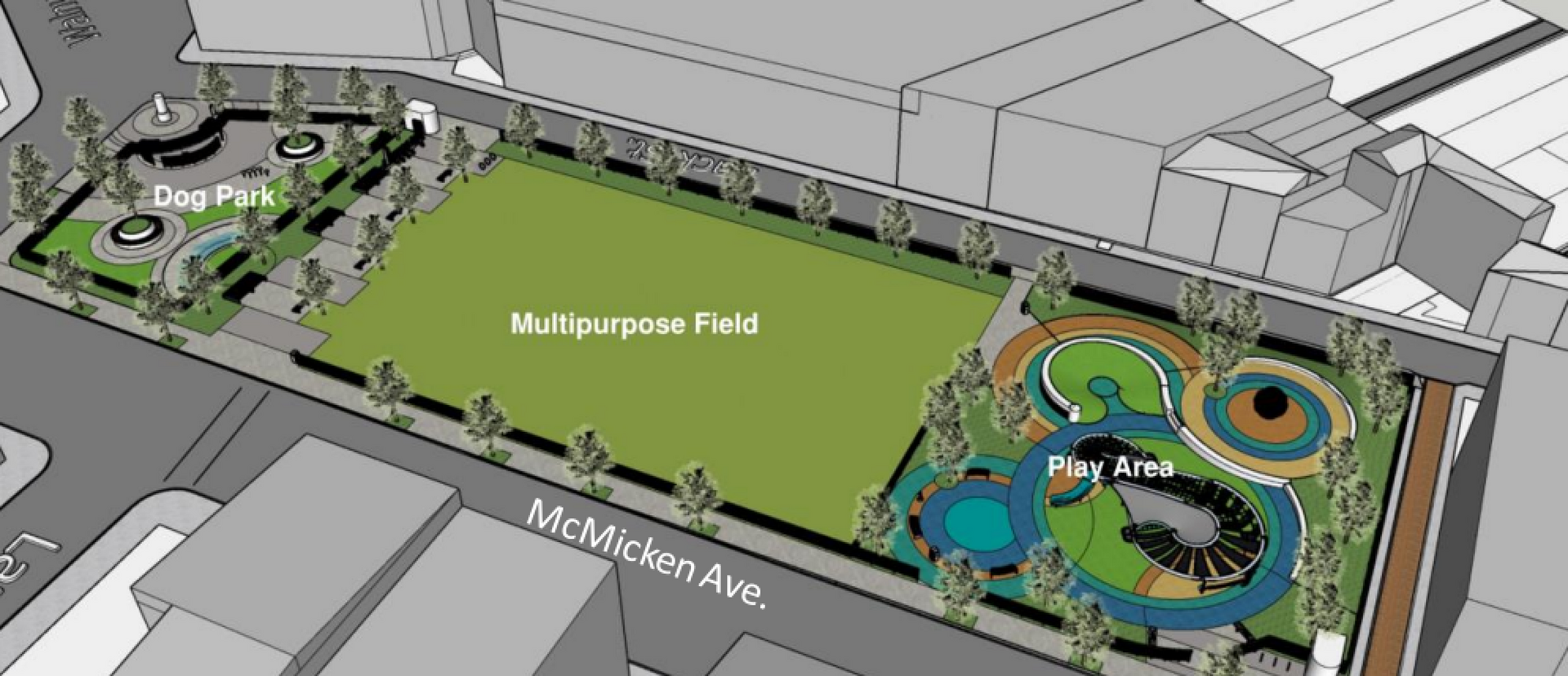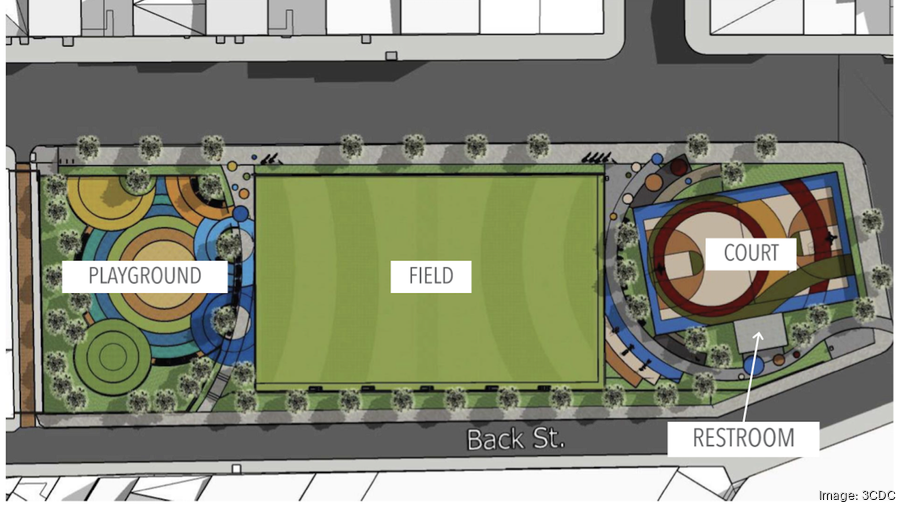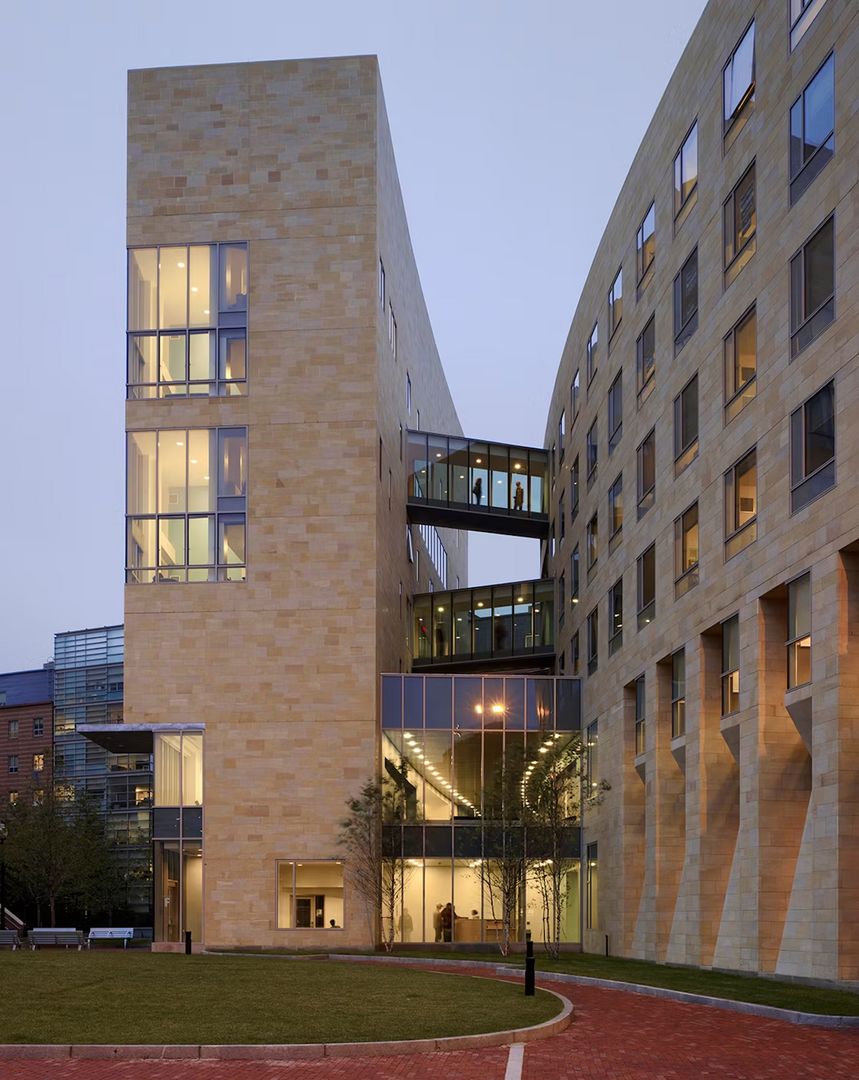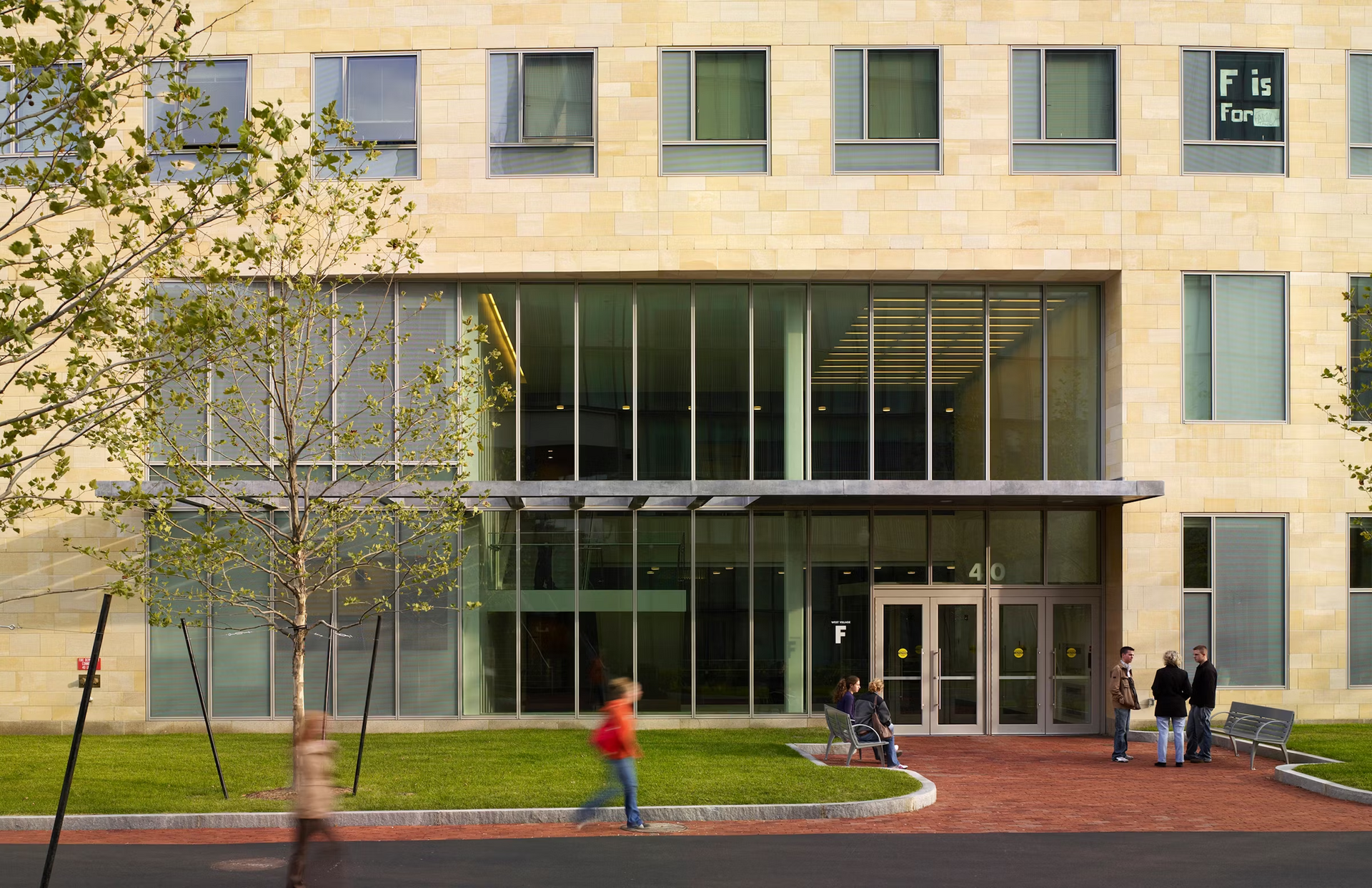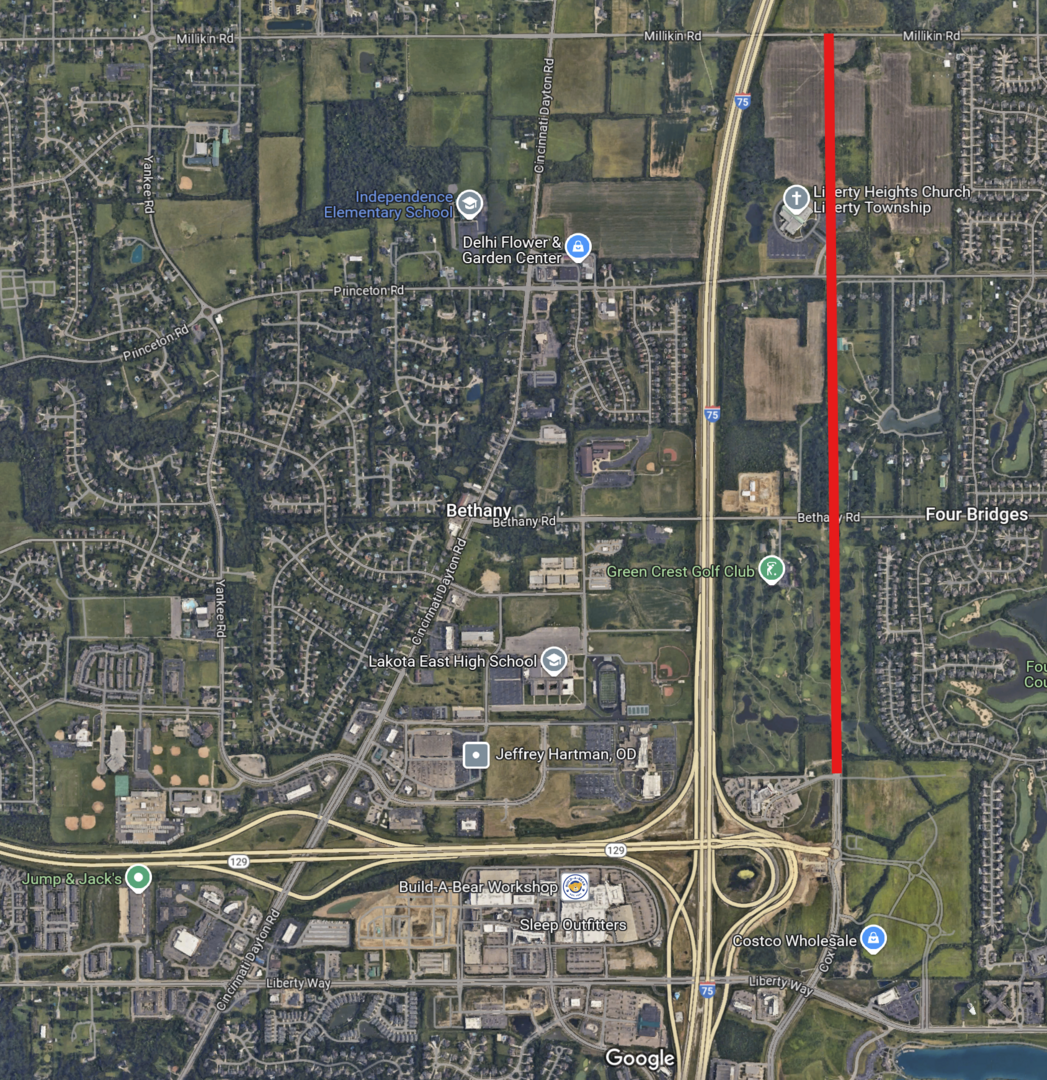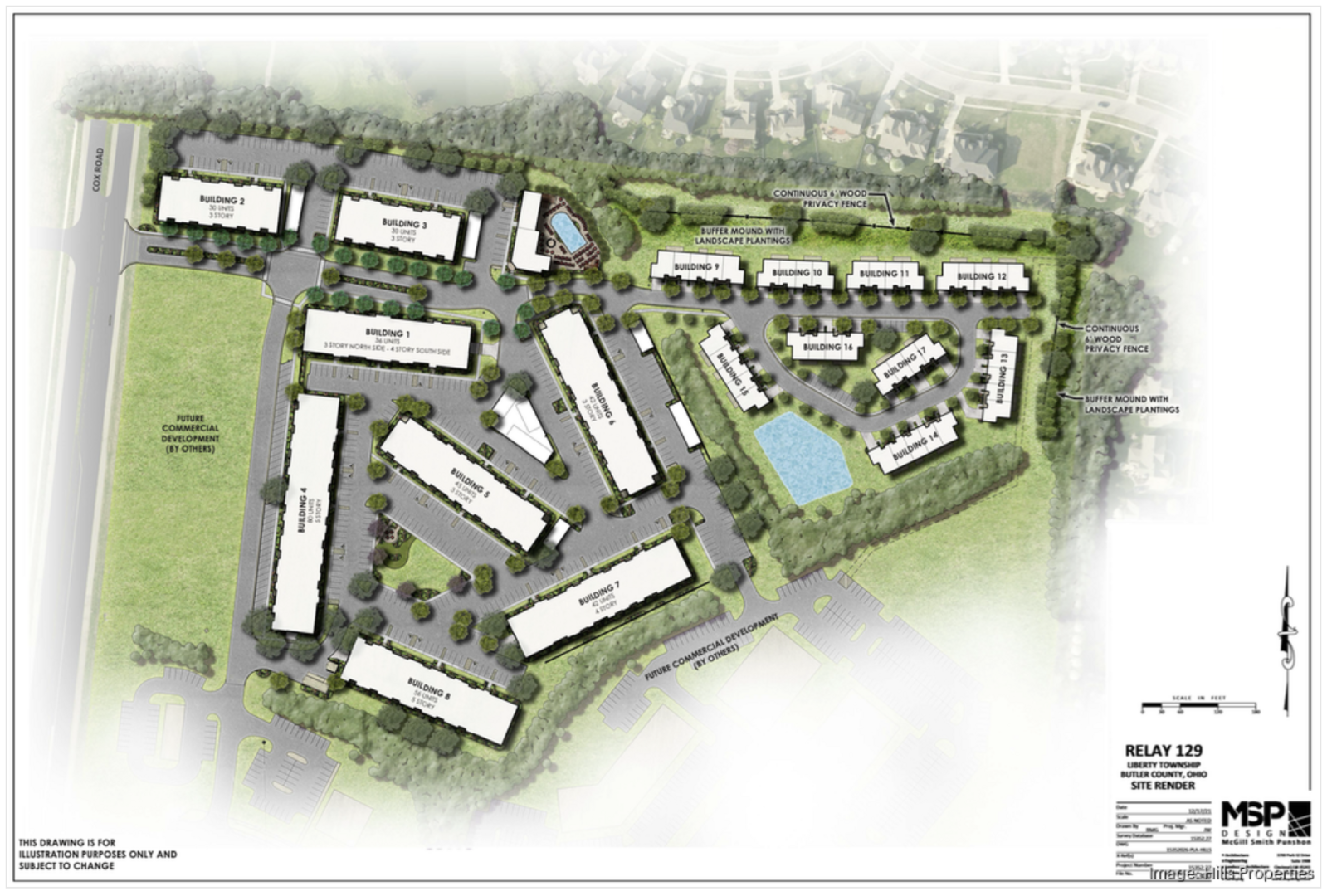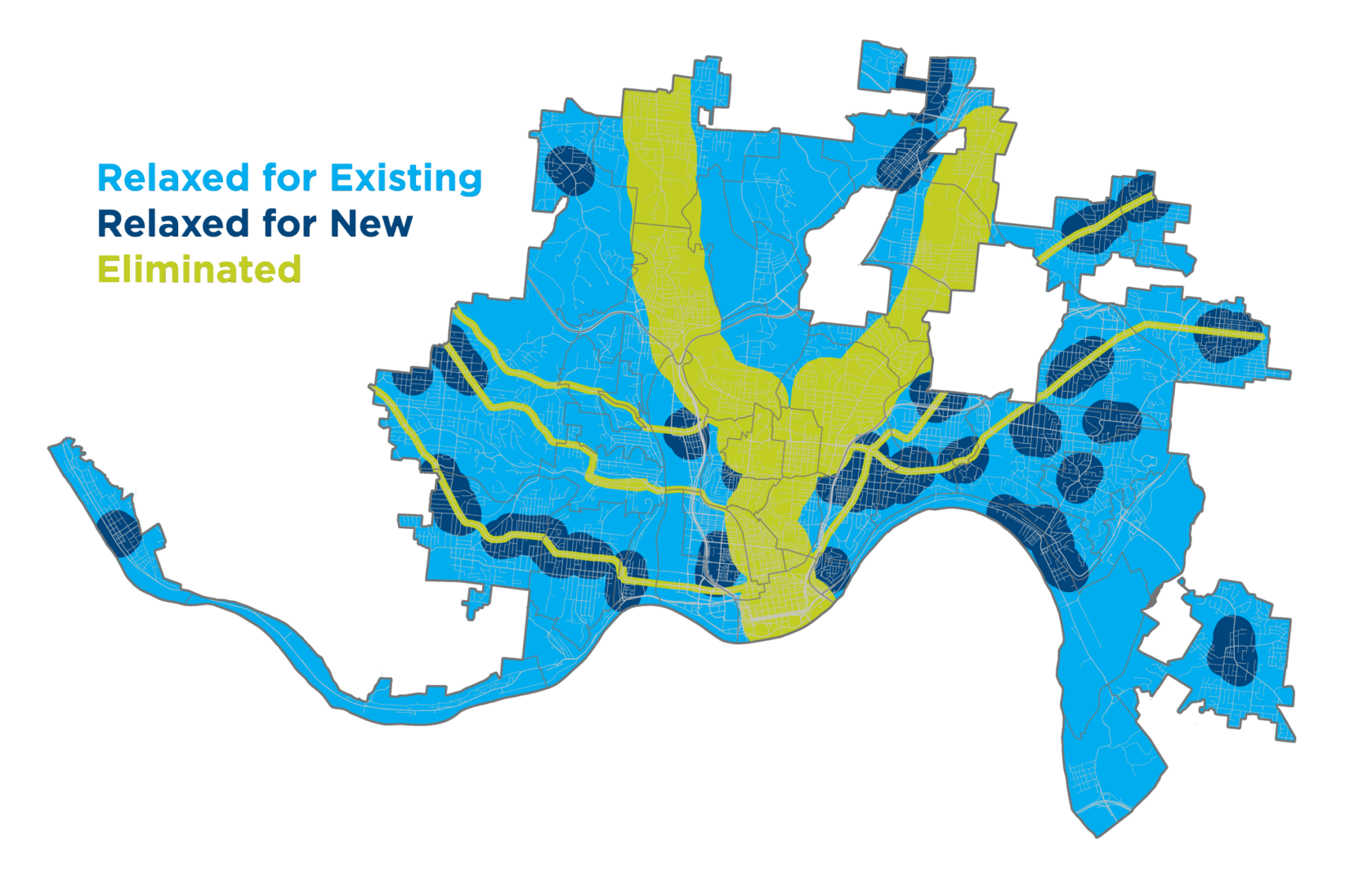Everything posted by Chas Wiederhold
-
Cincinnati: Random Development and News
I feel like there have been more announcements in Batavia too. More intersections along 32 are becoming grade separated moving east from 275, shortening commutes. https://www.wcpo.com/news/local-news/clermont-county/im-hoping-that-it-brings-more-business-village-of-batavia-gears-up-for-100-million-development 518 Units https://www.bizjournals.com/cincinnati/news/2025/05/29/spire-development-clermont-county-batavia-meadows.html 76 Units https://www.bizjournals.com/cincinnati/news/2025/03/05/bauman-development-batavia-tax-abated-homes-passes.html 668 Homes
-
Cincinnati: Random Development and News
Is it just me or are projects in Clermont County being announced at a faster clip. Beginning to remind me of circa-2008 Warren County.
-
Cincinnati: Downtown: Convention Center / Hotel
I also like the analog. It was an architectural scale mega-graphic.
-
Cincinnati: Downtown: Development and News
It feels very sci-fi bad guy, this type of technology in this type of building. And also... the "down to the micrometer" jokes write themselves
-
Cincinnati: Downtown: Development and News
I’ve yet to live up to the beauty standards set by my Wii avatar.
-
Cincinnati: Downtown: Development and News
The description of what this company does makes me squirm. haha.
-
Cincinnati: Over-the-Rhine: Development and News
Nice crunching of the numbers.
-
Cincinnati: Over-the-Rhine: Development and News
The original design would have been more efficient. The new design adds additional corner details and increases the surface area of the building significantly, making the project more expensive to build and less sustainable use of materials.
-
Cincinnati: Over-the-Rhine: Development and News
The last image I've seen of the park was from the biz journal in February. Dog Park swapped out for basketball courts, which were shown in earlier versions of the park.
-
Cincinnati: University of Cincinnati: Development and News
IIRC, Eisenman wanted the building to built with the metal rain screen system but it was value engineered out of the project in lieu of EIFS. EIFS is susceptible to moisture if it is not properly installed or damaged. The material then expands and molds once moisture is allowed in. This was happening all over the building. The new material is a metal rain screen, meaning that all of the moisture protection layers are behind the metal panels that are held off of that surface by a channel. Water can infiltrate past the metal panels, but then rolls down a waterproof surface just behind the metal panels to the ground.
-
Cincinnati: University of Cincinnati: Development and News
I am pro-pastel. The colors relate to the different densities of foam and were intentionally selected in the original design. I remember seeing the mock up. The different brushed aluminums that were the alternate would have made the building look armored and completely change the tone. What is this general consensus you speak of, haha? I remember it being hotly debated.
-
Cincinnati: University of Cincinnati: Development and News
A single decade + ago. It went from EIFS to a painted metal panel rain screen system in 2012.
-
Cincinnati: University of Cincinnati: Development and News
The completely re-clad DAAP Aronoff would like to have a word
-
Cincinnati: University of Cincinnati: Development and News
I was unfamiliar with WRA but looking at their dormitory work on other campuses, these could be some handsome buildings if similar high quality materials are used.
-
Cincinnati: University of Cincinnati: Development and News
The setbacks are a federal requirement, I believe. The NIOSH facility would have similar setbacks (if it is built).
-
Cincinnati: University of Cincinnati: Development and News
First, the EPA does critically necessary and important work. It is asinine to live in a time of such great climate emergency and be at the whims of a climate ignorant administration. I think it's so dumb we are talking about this. @taestell Good idea, but what a waste of building materials, though. I, no doubt, agree that this intersection needs a complete street overhaul, but not requiring the demolition of such a massive, functional, building. I cave. I love the EPA building's architecture, too. Brutalist style, with a mass that breaks down into smaller and smaller forms as it gets closer to the southeast corner.
-
Cincinnati: Emery Theater Development and News
I imagine it would be THE (primary) Sundance venue.
-
Cincinnati: Hyde Park: Development and News
I'm not sure what images were presented to the community when, but massing models in an axonometric aerial view is such a graphic design/community engagement mistake. This is not the way we experience the built environment. Further, it multiplies the actual lived impression of the buildings, showing more sides of the building than anyone will ever experience. Perspectival views from the streets and sidewalks is the only way to convey how these buildings will or will not "adversely affect the physical character of the area". The renderings the ownership group shared early on didn't do enough to contextualize the height; instead the renderings showed the contrast in height between adjacent 1 story buildings, and context-less views of the tallest part of the site (hidden in the middle of the block if I understand correctly) I am pro density and hope Hyde Park Square adds density but I can also sympathize with the neighborhood because these buildings don't fit their imagination of what Hyde Park Square could be.
-
Cincinnati: Over-the-Rhine: Development and News
HCB meeting is this upcoming Monday, Feb 24 at 3pm. "Written correspondence for the Board’s consideration is accepted and must be submitted seven calendar days before the hearing." Imagine getting even half of that space back for something other than parked cars! Could be something great!
-
Butler County: Development and News
I was looking at that earlier today... one thing I could imagine is that this golf course gets redeveloped and Cox goes north to Millikin where a new interchange will be built.
-
Cincinnati: Evanston: Development and News
Wow. The building looks gorgeous. I was at Brazee Studio recently and saw the beautiful glass sculpture in progress there. It looks beautiful in the space. Mass timber gives the entire building a warms that you just don't get from all construction types. The recording studio looks so comfortable. I really need to tour this building.
-
Butler County: Development and News
-
Cincinnati: Over-the-Rhine: Development and News
I agree here. Aren't parking minimums eliminated in this part of the city? The developer is instead choosing to maximize parking on the site outside of the building footprint.
-
Cincinnati: Over-the-Rhine: Development and News
The Grammers site is conservative in design and it will probably sail through HCB. Only issues might be the height on Liberty, but I personally thinking additional height on Liberty is appropriate. I was just having a conversation this week with a coworker about the south side of Liberty... there is pretty much no chance in the near future that buildings would create a consistent street wall along its length, so what is a designer to do for a new building: Push the building to the property line or keep the building frontages staggered as they are today? City Studios opted for the latter.
-
Cincinnati: Downtown: Terrace Plaza Hotel
No no no. Not at all, just saying that this project has had a lot of attention from a lot of different firms leading up to Reztark's publicized scheme which (news to me) has been sent back out for an RFP. I would be interested to know how many RFPs have been requested for this building since the hotel closed. RFPs typically come out of marketing budgets and the requesting org does not pay anyone who submits an RFP; and only sometimes are winning RFPs giving a commission of any sort for previous work other than a contract for the work to be done.








