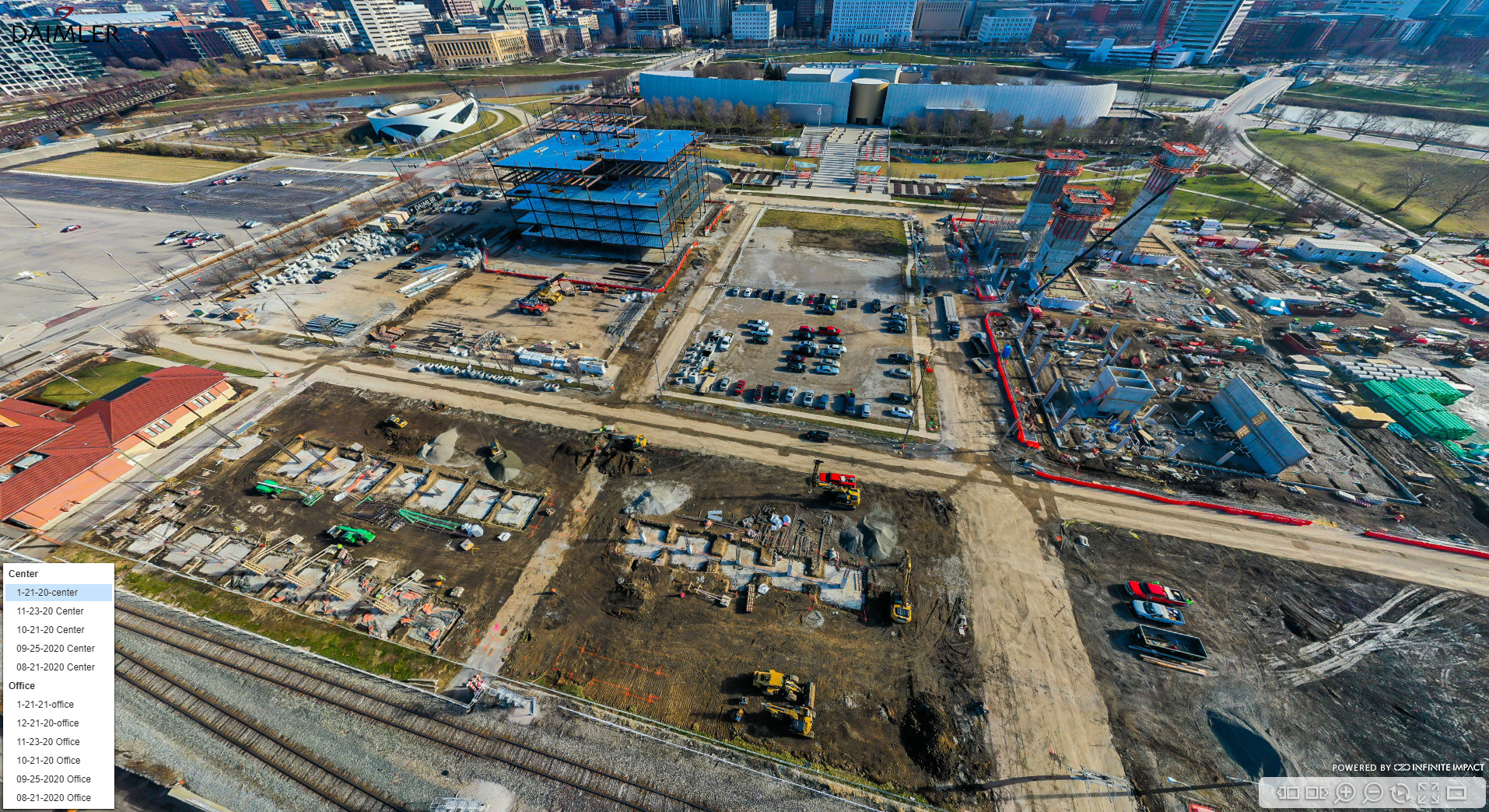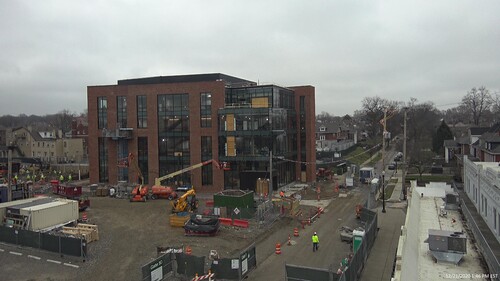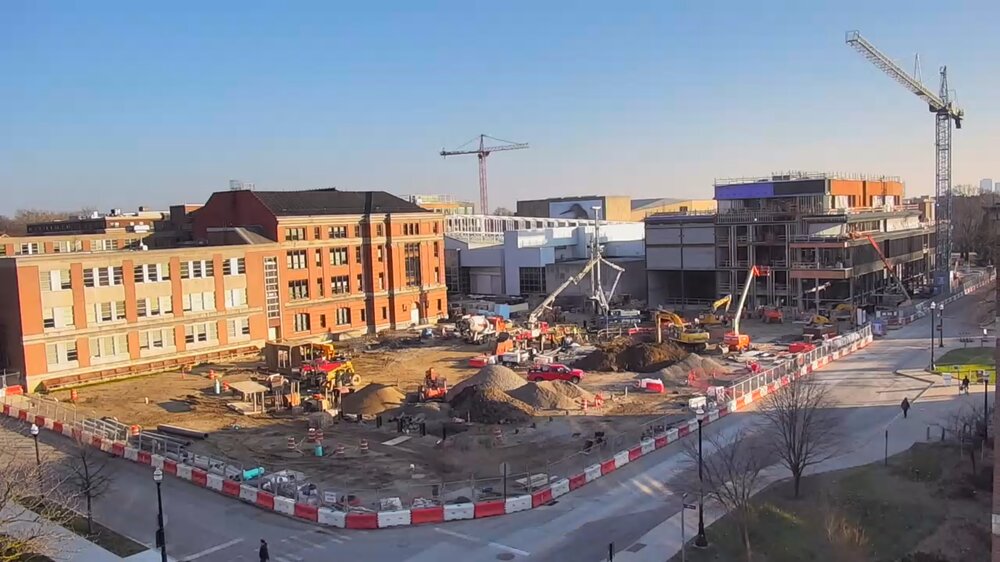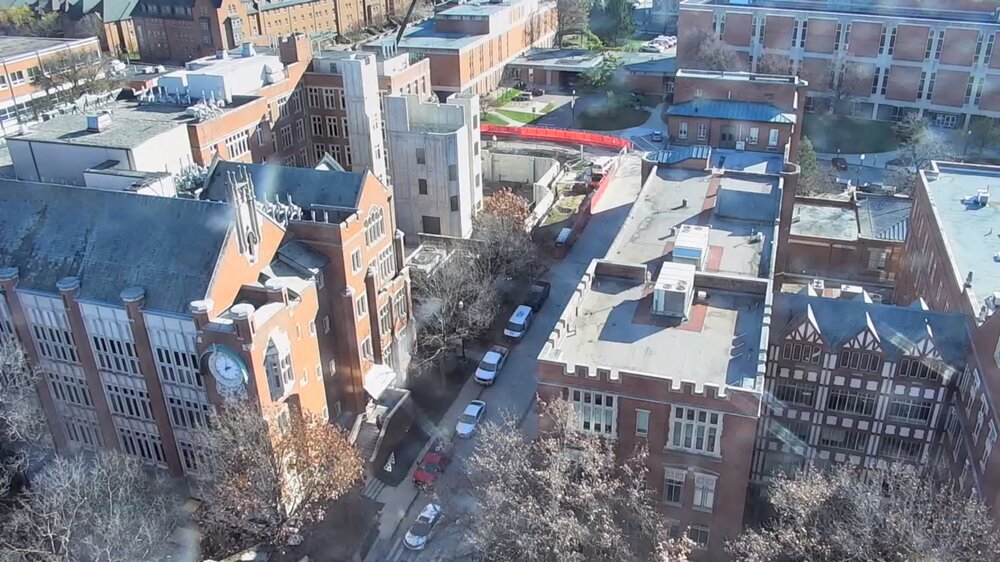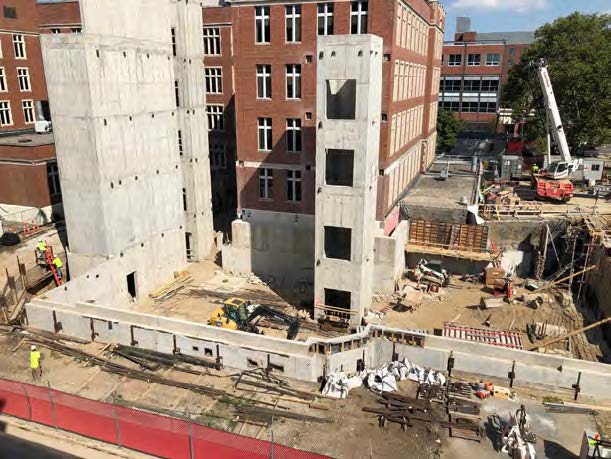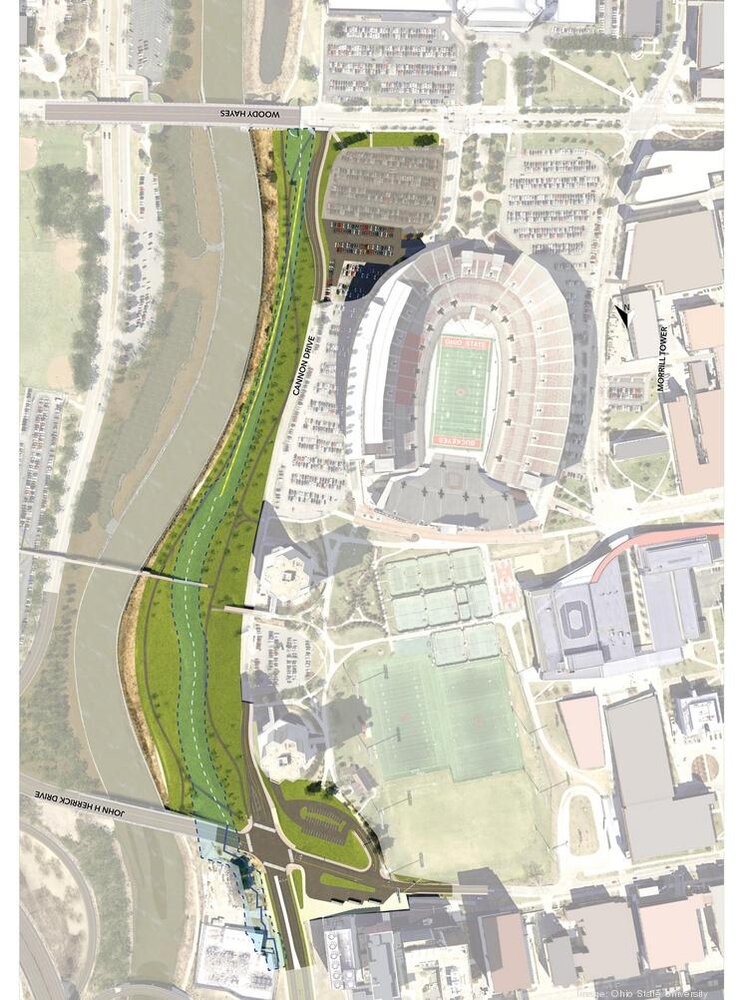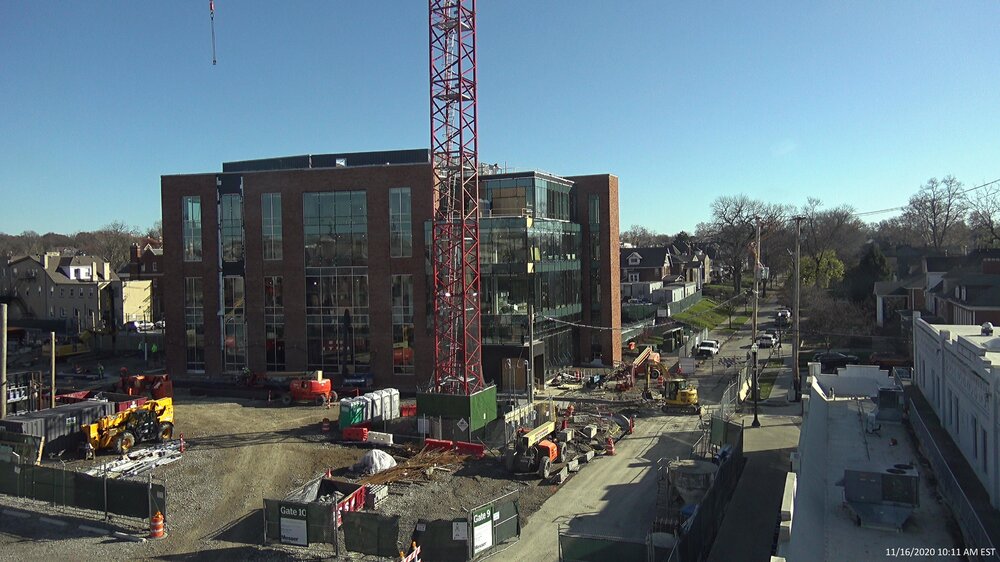Everything posted by jebleprls22
-
Upper Arlington: Developments and News
jebleprls22 replied to buildingcincinnati's post in a topic in Central & Southeast Ohio Projects & ConstructionThis is looking a lot better - the resolution of the senior housing along Tremont creates better spaces along the new interior street. That is the best looking senior housing complex we've seen in the Columbus area in a long time. Excited for this!
-
Columbus: Downtown: Lower.com Field / Astor Park
Also considering the amount of restaurant space within the new stadium, it might be partially due to that -- not a lot of other places to eat, so you have to pay stadium prices... Just a thought
-
Columbus: Downtown: Discovery District / Warehouse District / CSCC / CCAD Developments and News
jebleprls22 replied to buildingcincinnati's post in a topic in Central & Southeast Ohio Projects & ConstructionThanks, I hate it
-
Columbus: Downtown: AC Hotel - Park & Spruce
I *LOVE* the porte cochere/entrance through the old warehouse facade. They really did a great job incorporating the existing buildings to make a really cool, well-integrated project. I'm excited to see the interior.
-
Columbus: Scioto Peninsula Developments and News
jebleprls22 replied to StuFoote's post in a topic in Central & Southeast Ohio Projects & Construction
-
Columbus: OSU Medical Center Expansion
jebleprls22 replied to buildingcincinnati's post in a topic in Central & Southeast Ohio Projects & Constructionhttps://fod.osu.edu/201219_dodd The Dodd lot is to permanently close on Feb 1 for construction of the garage.
-
Columbus: Downtown: Hilton Columbus Downtown Tower II
And these are the tall floors -- the floors above this will go even quicker 😍
-
Columbus: Italian Village: Jeffrey Park Development
jebleprls22 replied to Summit Street's post in a topic in Central & Southeast Ohio Projects & ConstructionThe "future office" where it is proposed currently makes no sense... The only office space buried inside a completely residential development... I bet it ends up being more residential when all is said and done. The greatest opportunity for more density and office/mixed use lies in "Phase 10" at the SW corner of the site, right along 4th at the off-ramp from 670. It makes the most sense as the highest density parcel. And as they've done all along, their plans will continue to change until there are actually shovels in the ground, so hopefully their plans for that parcel will end up being the most aggressive as it will be the last one they develop.
-
Columbus: OSU / University Area Developments and News
jebleprls22 replied to CMH_Downtown's post in a topic in Central & Southeast Ohio Projects & ConstructionMy guess is that we'll wee 14th reopen sometime early next year... if not sooner. They're finishing the curbing and parking spots on the north side. I don't know if they'll finish the sidewalks or if they'll leave the construction fence at the roadway, but either way they'll have the south sidewalk and roadway open sometime soon-ish.
-
Columbus: Downtown: Lower.com Field / Astor Park
Not loving the northern-most apartment building just having surface parking behind it -- you'd think it'd at least be a small parking deck. Moving the proposed garage there would make more of a wall against 670 and leave the more central area for more office or residential with ground-floor activation of some sort against that side of the stadium Also I really hope there's going to be some sort of feasibility study for connecting the White Castle development with this... Vehicular connection might be a stretch but pedestrian connections are a MUST.
-
Columbus: OSU Medical Center Expansion
jebleprls22 replied to buildingcincinnati's post in a topic in Central & Southeast Ohio Projects & ConstructionYup, this is the first of 3 cranes so I would suspect it is combination garage demo and just for the podium construction -- the other two will likely be for the full height of the tower.
-
Columbus: OSU / University Area Developments and News
jebleprls22 replied to CMH_Downtown's post in a topic in Central & Southeast Ohio Projects & ConstructionThis seems like a strange crane location to me -- it's within the footprint of the theater building. I realize they wanted to keep it between the two buildings so both sites could utilize it, but I'm surprised it isn't outside the footprint when they could have easily done so (seemingly)
-
Columbus: OSU / University Area Developments and News
jebleprls22 replied to CMH_Downtown's post in a topic in Central & Southeast Ohio Projects & ConstructionSite work/drilling seems to have resumed in earnest on the other half of the the new Arts District buildings (for the Department of Theater). Will be interesting to see them rearrange their construction staging so they can resume with the theater building footprint. This is particularly exciting because this new theater building unlocks the next steps of the Cannon Drive reconstruction (although it's been aggressively downsized) all the way up the Lane Ave (which will be phase 3). But the demo of Drake and reconstruction of the levee is now on the horizon.
-
Columbus: OSU Medical Center Expansion
jebleprls22 replied to buildingcincinnati's post in a topic in Central & Southeast Ohio Projects & ConstructionThe new parking garage is to be [partially] open this month. I believe as soon as that happens the Old Cannon garages will both be demolished. I am curious as to the status of the helipad... There is seemingly no replacement for that?
-
Columbus: Downtown: Hilton Columbus Downtown Tower II
Yea, placing the temporary units on the front like that was an... interesting choice. Especially considering the nothing going on in the convention center at the moment. I'm curious why they haven't stripped back the orange façade from where the new building will abut... Maybe that'll be done later? Maybe they're leaving it as relic? Considering it's the addition of the building and not a neighbor I can't believe they're going to leave an air gap there...?
-
Columbus: Scioto Peninsula Developments and News
jebleprls22 replied to StuFoote's post in a topic in Central & Southeast Ohio Projects & ConstructionOh wow! Those came out of nowhere! Rise!!! I'm excited to look towards COSI from across the Scioto and start to see these buildings peeking out from behind (and Gravity 2.0 behind that). So exciting!
-
Columbus: Short North Developments and News
jebleprls22 replied to buildingcincinnati's post in a topic in Central & Southeast Ohio Projects & ConstructionYea, the random little wood accents is a hot trend right now. It is not always appropriate or fitting of the style of building. I'd say this is one of those cases. Would've been better painted out or a different material on this building.
-
Columbus: Downtown: Capitol Square Renaissance (Edwards Cos.)
I wish they would at least include this façade as part of what they're saving. It's a handsome old building, just needs a pressure washing.
-
Columbus: OSU / University Area Developments and News
jebleprls22 replied to CMH_Downtown's post in a topic in Central & Southeast Ohio Projects & ConstructionWe also got a couple photo updates on the Hamilton Hall renovation/expansion, including a new construction camera angle. I wonder if that means that demolition of the east wings of Starling-Loving Hall may be imminent...
-
Columbus: OSU / University Area Developments and News
jebleprls22 replied to CMH_Downtown's post in a topic in Central & Southeast Ohio Projects & Construction"Design will continue through 2022 with construction (including any demolition) to begin in 2023." Basically meaning the demolition of the Drake, which has to wait until the new Theater building on College Rd is completed. That's probably the biggest area where the current levee is "compromised" and requires reconstruction. This will also be the... fourth re-configuration of the intersection at Cannon/John Herrick in about 6 years. That parking lot next to the Central Chiller Plant (and just before that building existed) has existed, expanded, and shrunk handful of times just since I was a resident at Lincoln House in 2011-2012 🤣. I wonder if that new bus stop makes the large one by the Aquatic Center redundant? John Herrick has become a real bus thoroughfare in the last several years
-
Columbus: OSU / University Area Developments and News
jebleprls22 replied to CMH_Downtown's post in a topic in Central & Southeast Ohio Projects & ConstructionThanks! I was just reading that in the report. I'm sure they found the cost to be prohibitive and unnecessary considering the tightness of the space (unlike the ample space they had at the Med Center and being able to keep "Old Cannon" open during the entirety of the construction). So long as the plan is to still extend Cannon to Lane (phase 3) then it will still have accomplished/improved upon maneuverability for the Med Center and beyond.
-
Columbus: OSU Medical Center Expansion
jebleprls22 replied to buildingcincinnati's post in a topic in Central & Southeast Ohio Projects & ConstructionYes, especially if you consider the additional facilities that are being developed along Kenny Rd as well... Not an out-of-the-question idea...
-
Columbus: OSU / University Area Developments and News
jebleprls22 replied to CMH_Downtown's post in a topic in Central & Southeast Ohio Projects & ConstructionThis looks like this is the first phase of it... I thought the plan was to put the new Cannon Drive on top of the levee (like it is by the Med Center), freeing additional space on the campus side. I'll have to review the meeting minutes to see if that is the case...
-
Columbus: Franklinton Developments and News
I was also incredibly taken aback by the negative comments on CU (especially in comparison to the overwhelming positive comments on the Edwards proposal on E Broad [which is objectively hideous]). The idea that the architecture in Franklinton should be more colorful and experimental should absolutely proliferate and it will be its own destination for that alone (just like in Wynwood). Especially as the "Short North Arts District" becomes far less about the art.
-
Columbus: OSU / University Area Developments and News
jebleprls22 replied to CMH_Downtown's post in a topic in Central & Southeast Ohio Projects & ConstructionWOSU is quickly wrapping up. Pearl Alley is being re-constructed adjacent (we'll see if they finish the north edge of 14th and end up opening that street).




.thumb.jpg.cd6842050bcd7ff85a92a532d99cd3a4.jpg)

