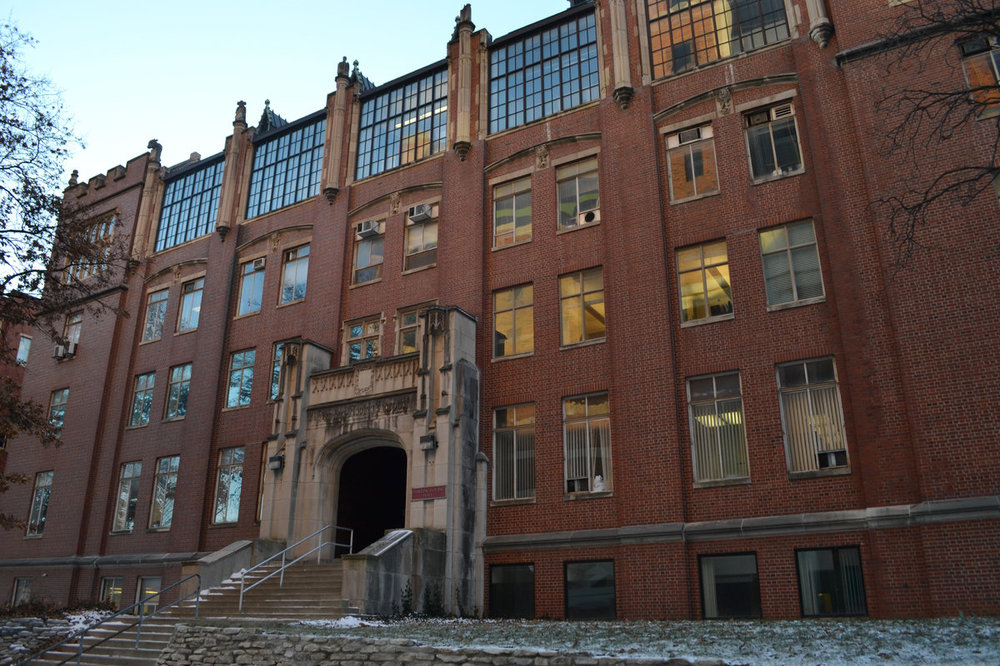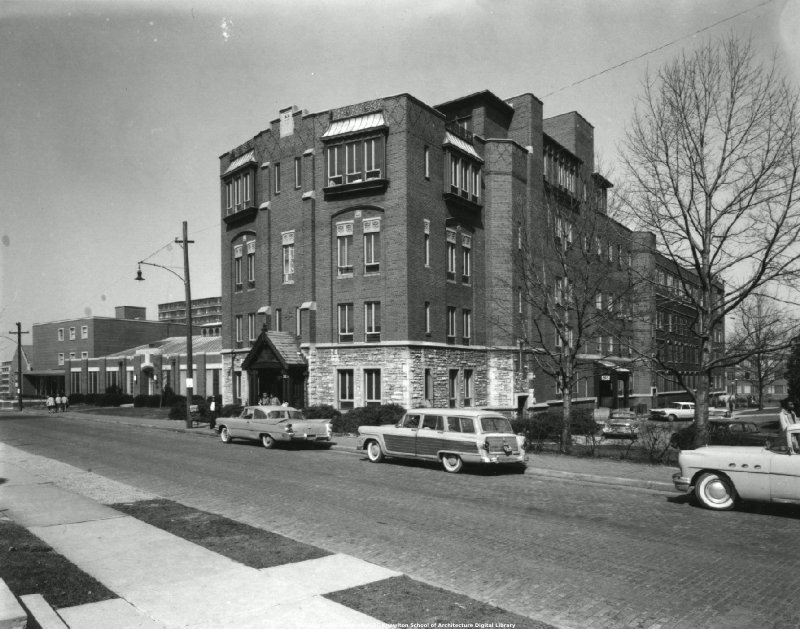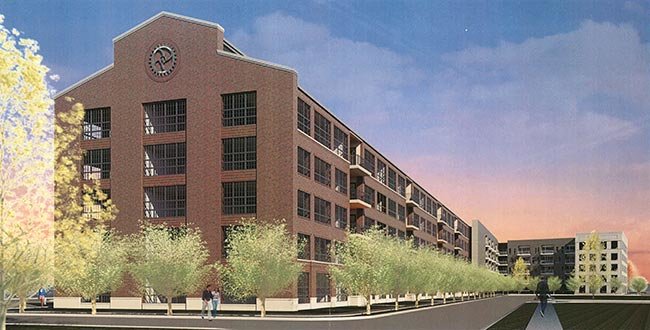Everything posted by jebleprls22
-
Columbus: OSU / University Area Developments and News
jebleprls22 replied to CMH_Downtown's post in a topic in Central & Southeast Ohio Projects & ConstructionI'm curious to see what the next phase of the Postle Hall will be... are they going to replace Postle Hall East? Just renovate it?
-
Columbus: Harrison West / Dennison Place Developments and News
jebleprls22 replied to buildingcincinnati's post in a topic in Central & Southeast Ohio Projects & ConstructionWhat's so bad about the Wellington? It's massive, but it'll be right in scale with the other developments to the south. It's nothing extraordinary but it seems to be of pretty high quality from the times I've passed it...
-
Columbus: Downtown: The Reach on Goodale / White Castle HQ
I hadn't noticed the subtle architectural logo at the top of the HQ buildings. That's pretty great! I love how close it is to the highway, too. With Confluence Village built out on the other side this will be such an interesting stretch of highway to drive on (something I never thought I'd say).
-
Columbus: Downtown: Discovery District / Warehouse District / CSCC / CCAD Developments and News
jebleprls22 replied to buildingcincinnati's post in a topic in Central & Southeast Ohio Projects & ConstructionLots of progress on the Motorists lot facing Topiary and the replacement of Oak St. So great to see so many hefty residential developments from this angle!
-
Columbus: Olentangy River Road Developments
jebleprls22 replied to buildingcincinnati's post in a topic in Central & Southeast Ohio Projects & ConstructionHas anyone caught any updates on the Kroger project recently? Any idea on opening and if the Kroger is lined up to go back in its old spot?
-
Columbus: OSU / University Area Developments and News
jebleprls22 replied to CMH_Downtown's post in a topic in Central & Southeast Ohio Projects & ConstructionUgh, it's devastating to lose all of those gorgeous trees that were there. Wish they could have at least tried to work around one or two. Any idea where they relocated the large sculpture?
-
Columbus: Downtown: Hilton Columbus Downtown Tower II
I feel like I never noticed this empty spot before this whole "where do we build this hotel tower" conversation happened, and then looking at it from this angle it is BONKERS that this land has been left empty the entire time the Convention Center has existed!
-
Columbus: Downtown Developments and News
Oh my god, and the blatant visibility of the garage fluorescent lights... Who freaking approved this building?!
-
Columbus: University District: South Campus Gateway
And at least it isn't still a suburban drive-through. This is certainly better than that. Literally anything is better than that.
-
Columbus: OSU Medical Center Expansion
jebleprls22 replied to buildingcincinnati's post in a topic in Central & Southeast Ohio Projects & ConstructionThe whole complex is a strange mixture of architecture -- the two original buildings were connected and then added onto and then expanded again... I don't see Ohio State attempting to preserve a historic facade shell with a new build interior, but stranger things have happened...
-
Columbus: University District: South Campus Gateway
Turned out about as bad as the renderings suggested... Also, could we have included less planting in the streetscape if we tried?! Hopefully whatever eventually fills that corner where the convenience store is has some substance and style...
-
Columbus: Downtown: Hilton Columbus Downtown Tower II
And this building has windows on all sides! What a development!
-
Columbus: OSU Medical Center Expansion
jebleprls22 replied to buildingcincinnati's post in a topic in Central & Southeast Ohio Projects & ConstructionDisappointed about demolishing Starling-Loving Hall. It's a beautiful historic building, but I understand the pressures from the medical center for modern spaces. Seemingly it could be avoided if done in tandem with whatever will replace the Doan and Rhodes halls... But I guess the timeline isn't working out that way.
-
Columbus: Short North Developments and News
jebleprls22 replied to buildingcincinnati's post in a topic in Central & Southeast Ohio Projects & ConstructionThis project is a great example of, even though it was reduced in height a couple times, of infill that is in-scale, unique, with quality [-looking] finishes. It is unique yet blends with the aesthetic with the area. It is modern yet with traditional flair and massing. This is the kind of architecture that we need more of and less of the... downtown Edwards block.
-
Columbus: OSU / University Area Developments and News
jebleprls22 replied to CMH_Downtown's post in a topic in Central & Southeast Ohio Projects & ConstructionYes, considering the amount of weight they're putting on it as a "gateway" and that it's adjacent to the iconic Wexner Center... It's a disappointing infill building. But the spaces inside are desperately needed by the theater and music departments and the interiors looks pretty timeless even if the exterior is lackluster.
-
Columbus: OSU Medical Center Expansion
jebleprls22 replied to buildingcincinnati's post in a topic in Central & Southeast Ohio Projects & ConstructionThis is mine! I was just getting ready to upload it haha
-
Columbus: Hamilton Quarter
I don't see how that small office building would require that much parking. Seemingly they're building out all of the parking for the ultimate build-out capacity of that medical offices parcel.
-
Columbus: Franklinton Developments and News
So it looks like they're no longer saving the rear portion of the Murphy building. Not a huge loss, I don't think. The density of this proposed block is really great so it's honestly a net gain.
-
Dublin: Bridge Park / Bridge Street District Developments and News
jebleprls22 replied to buildingcincinnati's post in a topic in Central & Southeast Ohio Projects & ConstructionThis looks like some pretty nice infill (riverfront parking!) but realistically it is staring at the garages of the buildings on High: https://www.google.com/maps/@40.1000362,-83.1131415,3a,75y,332.87h,78.34t/data=!3m6!1e1!3m4!1smkgpGcdeFwPnLvZuop8JXw!2e0!7i13312!8i6656 Assuming some further redevelopment of that corner it should make for a nice project eventually, but it would be a little strange initially. And a totally reconstruction of what is now an alley into a real 2-way road with street parking. Does Dublin have a downtown Master Plan at this point that considers all of the recent investment (i.e. the new library, parking garage, Bridge Park West, etc.)?
-
Columbus: Downtown Developments and News
It's an American crisis of architecture -- across the country no one is immune
-
Columbus: Short North Developments and News
jebleprls22 replied to buildingcincinnati's post in a topic in Central & Southeast Ohio Projects & ConstructionThis is the architecture that our city deserves. More of this everywhere.
-
Columbus: Downtown: RiverSouth Developments and News
jebleprls22 replied to CMH_Downtown's post in a topic in Central & Southeast Ohio Projects & ConstructionStill peeved that it was approved at the reduced height ?
-
Columbus: Weinland Park Developments and News
jebleprls22 replied to JohnOSU99's post in a topic in Central & Southeast Ohio Projects & ConstructionThey're seemingly really hitting it out of the park in terms of a unit mix for this neighborhood. The townhome/apartment buildings look really nice and the incorporation of the front garden spaces is great (presuming there are garages in the back)
-
Columbus: Downtown Developments and News
In looking at Meyers + Associates hotel page, I noticed this: http://meyersarchitects.com/case-studies/hyatt-centric-columbus/ I guess it's under "Case Studies" but I feel like I missed this ever being looked at by Hyatt? It's not dated so I don't know how long ago it could have been.
-
Columbus: Italian Village: Jeffrey Park Development
jebleprls22 replied to Summit Street's post in a topic in Central & Southeast Ohio Projects & ConstructionI'm totally fine with the change in architecture (even if it is a downsize) because we didn't get this nifty building on the other side of the site (the smaller-scale buildings in a grid pattern were built instead)




.thumb.jpg.cd6842050bcd7ff85a92a532d99cd3a4.jpg)






