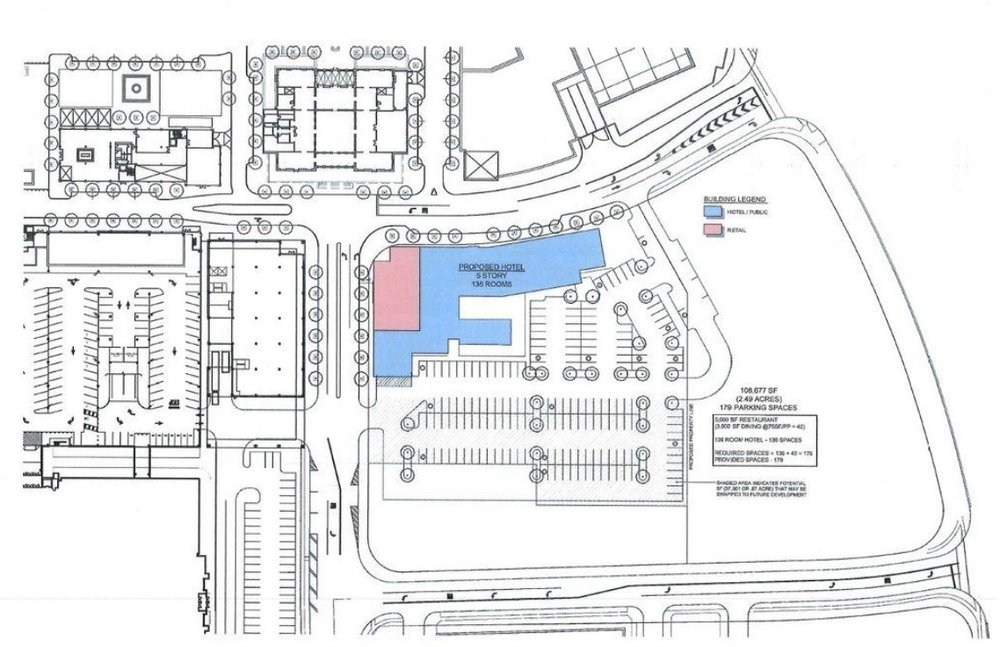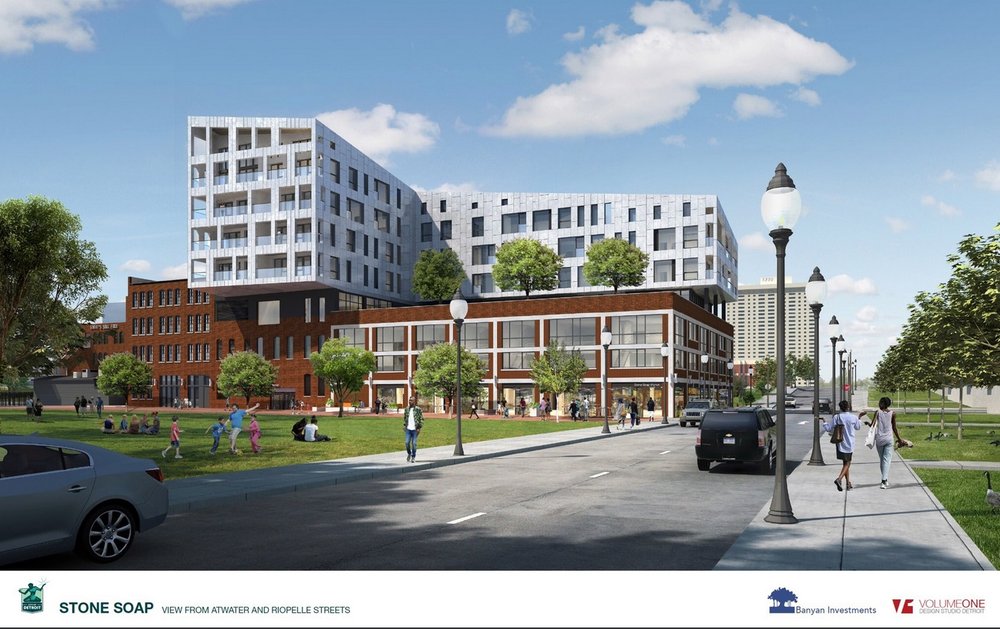Everything posted by jebleprls22
-
Columbus: Easton Developments and News
jebleprls22 replied to ColDayMan's post in a topic in Central & Southeast Ohio Projects & ConstructionProposed Aloft at Easton (at SE corner of Worth Ave and Easton Loop). Starting to reflect the new block stucture. Deforestation is already well underway at the last remaining stands west of Stelzer. http://www.thisweeknews.com/news/20180220/boutique-hotel-planned-for-easton Also notice the proposed buildings on the other corner next to the initial Macy's Parking Garage and north of Worth Ave -- lots of things in the works in this residential/retail expansion.
-
Columbus: Short North Developments and News
jebleprls22 replied to buildingcincinnati's post in a topic in Central & Southeast Ohio Projects & ConstructionWhere did you get the updates? I haven't seen a new link since the Jan. 26 updates (via https://www.columbus.gov/Templates/Detail.aspx?id=2147495133)
-
Columbus: Downtown: Discovery District / Warehouse District / CSCC / CCAD Developments and News
jebleprls22 replied to buildingcincinnati's post in a topic in Central & Southeast Ohio Projects & ConstructionThis building is quite noticeable when driving on 670. The design is odd/interesting, but I think it works for that part of downtown. Anywhere else in the city and I wouldn't have liked it as much. https://detroit.curbed.com/2017/10/4/16421506/riverfront-stone-soap-building-redevelopment A similar project is taking place in Detroit -- a modern addition on top of a renovated historic building.
-
Columbus: Weinland Park Developments and News
jebleprls22 replied to JohnOSU99's post in a topic in Central & Southeast Ohio Projects & ConstructionIf they hadn't just been putting in work on the existing buildings this past year, it would have been more advantageous of them to tear it all down and utilize the entire parcel to build something new. But the infill will be a welcome new face on High Street among all the other new construction.
-
Westerville: Developments and News
Under construction in street view is the continuation of that project north to the Starbucks. That is completely finished as well. Now they're doing the same thing along Cleveland Avenue from 270 to Sharon Woods Metro Park/St Ann's Hospital. e Hopefully they correct their street tree detail as they go, because the first portion is already failing really obviously.
-
Columbus: Downtown: Arena District Developments and News
jebleprls22 replied to CMH_Downtown's post in a topic in Central & Southeast Ohio Projects & ConstructionI think a Trader Joe's would do so well anywhere downtown... I don't know how willing they are to go somewhere without a surface lot, but it could be the right size there (and enough of a niche grocery that it wouldn't step on anyone's toes)
-
Columbus: OSU / University Area Developments and News
jebleprls22 replied to CMH_Downtown's post in a topic in Central & Southeast Ohio Projects & ConstructionNorth High Google streetview is updated as of October 2017!
-
Columbus: Old North Columbus Developments and News
jebleprls22 replied to Columbusite's post in a topic in Central & Southeast Ohio Projects & ConstructionStorefront? On Norwich? Interesting... Looks better than expected. Is going to make the rest of the smaller buildings on that stretch feel dwarfed by these 2 bigger developments but probably all the better for future redevelopment.
-
Columbus: Downtown: Discovery District / Warehouse District / CSCC / CCAD Developments and News
jebleprls22 replied to buildingcincinnati's post in a topic in Central & Southeast Ohio Projects & ConstructionThis project is such a great precedent for a simple, iconic modern addition to a historic building that really makes a fantastic project. Hopefully many more like this and the same quality of architecture will continue in the Discovery District.
-
Columbus: Downtown: Arena District Developments and News
jebleprls22 replied to CMH_Downtown's post in a topic in Central & Southeast Ohio Projects & ConstructionNow to add a proper pedestrian crossing from the McFerson Commons across Spring St...
-
Columbus: Weinland Park Developments and News
jebleprls22 replied to JohnOSU99's post in a topic in Central & Southeast Ohio Projects & ConstructionI am as well but if that hotel across the street ends up happening I think it will help with the transition. Also that corner by Kroger getting even a one story with two story height would help as well. This location would have been a very appropriate place for a stepped architectural transition. Even just lowering the corner to 3 or 4 stories and stepping up from there (a la the View on High) would have really helped to soften the transition. The library across the street is going to look very dwarfed, which is unfortunate. The proposed hotel building would be helpful in matching scale across the street. But we'll hope for the best.
-
Columbus: OSU / University Area Developments and News
jebleprls22 replied to CMH_Downtown's post in a topic in Central & Southeast Ohio Projects & ConstructionThis is the link to the FINAL framework (this one is dated January 2017, the other is November 2016): https://pare.osu.edu/sites/default/files/framework2.0_final_plan_presentation.pdf 1. Looks like the hyperlink function has returned to this updated forum. So no need to use that "insert hyperlink" step anymore. Just posting the URL should make the link live now. 3. Below is the link to a pdf of OSU's latest masterplan, called Framework 2.0. On page 25 & 26 they get to the Health Sciences/WMC (Wexner Medical Center) Campus, which includes the Neil & 11th intersection where Adriatico's is located. On page 28 they have a very conceptual graphic and description of the 'High to Neil between 10th & 11th' redevelopment you were asking about. https://pare.osu.edu/sites/default/files/framework2.0_presentation.pdf
-
Columbus: OSU / University Area Developments and News
jebleprls22 replied to CMH_Downtown's post in a topic in Central & Southeast Ohio Projects & ConstructionSo great to see the granite curbs going in for the new section of 16th connecting to High. Is that Pearl Alley shot AFTER they've already undergrounded some of the power lines? Or is that still to come?
-
Columbus: Downtown: The Reach on Goodale / White Castle HQ
Addressing the street from Goodale is pretty good at that one corner, but the plan falls apart as you approach 670. Just as a preliminary study, I looked at employing a more urban block system on the site. If you could connect the Goodale connector bridge to the site it would really make for better access and utilization of the existing light. 10.6ac of developable parcels, .61 acres of active green space (not including the existing riparian zones and vegetated embankments that encompass the site)
-
Columbus: Old North Columbus Developments and News
jebleprls22 replied to Columbusite's post in a topic in Central & Southeast Ohio Projects & ConstructionIncluding Cazuelas?
-
Columbus: Downtown: Grand Central Development
It's definitely a missed opportunity to not put some retail directly on Neil -- build it into the embankment and have access at street level there. It is an interesting concept to have "boutique" shopping up within the site but they need to make it accessible and visible to pedestrians, as you suggest. I worked on this site as my senior landscape architecture studio at OSU and the site really does deserve more than an awkward parcelization and division -- there are very interesting opportunities to connect the site over and under the railroad tracks and properly engage and connect it to the stadium, Express Live, the riverfront, etc. It needs to be looked at from a larger master plan perspective and not just piece by piece, the White Castle site included (for those interested, my proposal for the overall site is here: https://issuu.com/joshuabauman/docs/4999h_final_presentation)
-
Dublin: Bridge Park / Bridge Street District Developments and News
jebleprls22 replied to buildingcincinnati's post in a topic in Central & Southeast Ohio Projects & ConstructionWhat is the concrete oval in the future park portion on the west side?
-
Columbus: Downtown: The Reach on Goodale / White Castle HQ
I'm assuming it would cross the RR tracks at grade. There's significant room underneath 670, so that wouldn't be a problem. Something like that needs to happen to make some active grid connections. It'll be winding but incredibly beneficial to both developments.
-
Toledo: Downtown: ProMedica HQ / Edison Plant Redevelopment
My friend works for the landscape architecture firm that is designing the park and this is the progress so far. The black rectangle on the parking garage will be a video screen for the park!
-
Columbus: Short North Developments and News
jebleprls22 replied to buildingcincinnati's post in a topic in Central & Southeast Ohio Projects & ConstructionAfter all of the different proposals and design revisions, I'm really proud that they ended with this design. It keeps the historic massing scale with the podium piece, and the tower is simple and attractive and creates a dynamic angle. Very excited to see this happen.
-
Columbus: OSU / University Area Developments and News
jebleprls22 replied to CMH_Downtown's post in a topic in Central & Southeast Ohio Projects & ConstructionI'm so glad to see some of these projects finally investing in a few levels of underground parking instead of the awful podiums of above-ground dead space that will be irrelevant in a few decades. The University District is going to be a wildly different place in 2018 and beyond!
-
Columbus: Hamilton Quarter
God forbid they do 5-story buildings... Could get twice the density on that site. They annihilated all of that forested land for another terrible, typical suburban apt village. Shame on Casto
-
Columbus: Downtown: RiverSouth Developments and News
jebleprls22 replied to CMH_Downtown's post in a topic in Central & Southeast Ohio Projects & ConstructionPablo, as an out-of-towner, I want to thank you for your continual photo updates! It's really great to see continued progress. I'll be really curious to see what/when they eventually do with the grass lot adjacent the the courthouse building -- it'll be part of the next block of South High to be developed in River South!
-
Columbus: Fifth by Northwest (5xNW) Development and News
jebleprls22 replied to buildingcincinnati's post in a topic in Central & Southeast Ohio Projects & ConstructionThey certainly didn't require much streetscape planting, did they? They need to look at undergrounding some of the power lines along Fifth as well... It's a little ridiculous that it's so prominent on such a thoroughfare.
-
Columbus: Olentangy River Road Developments
jebleprls22 replied to buildingcincinnati's post in a topic in Central & Southeast Ohio Projects & ConstructionSo much for the master plan for that area :/




.thumb.jpg.cd6842050bcd7ff85a92a532d99cd3a4.jpg)

