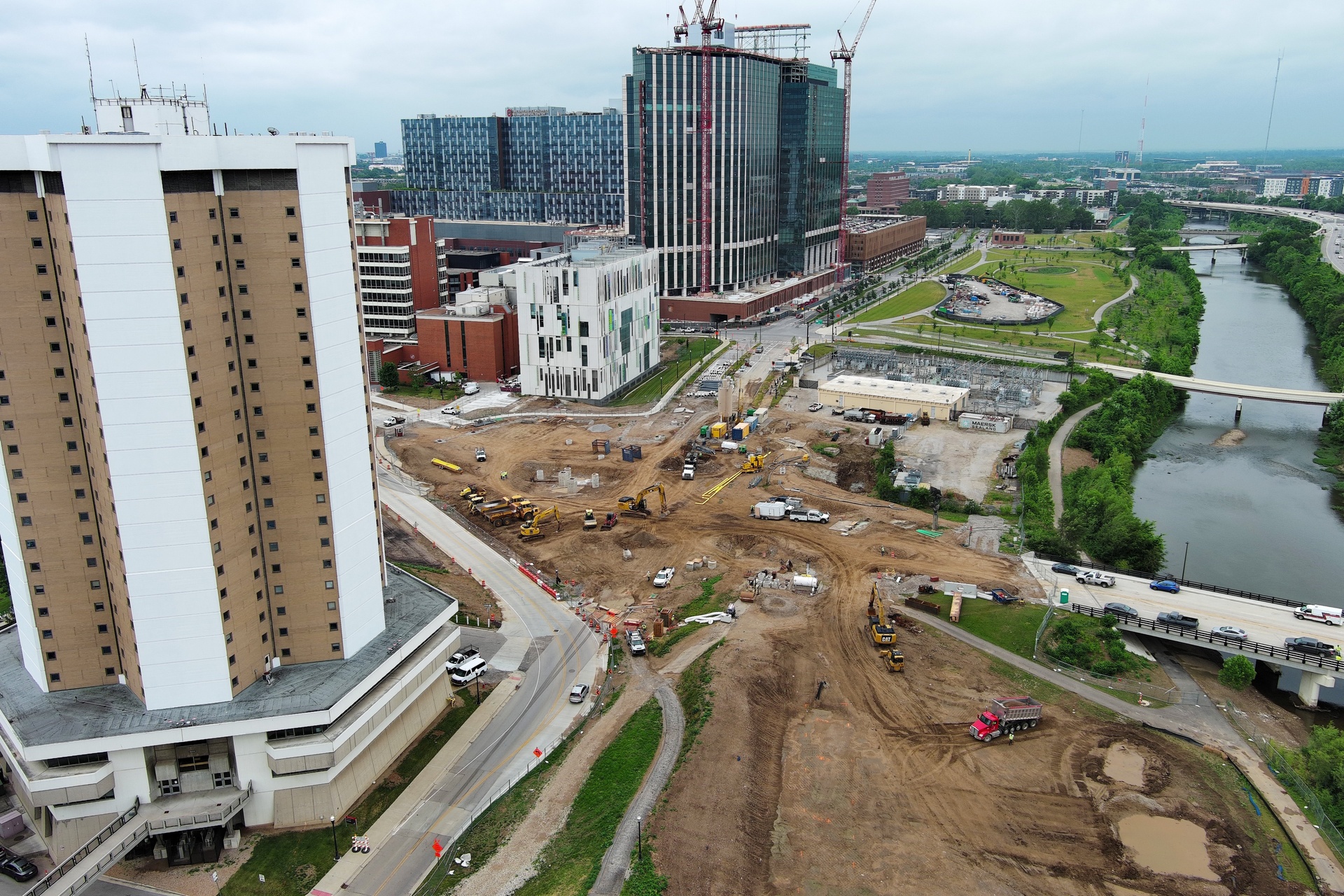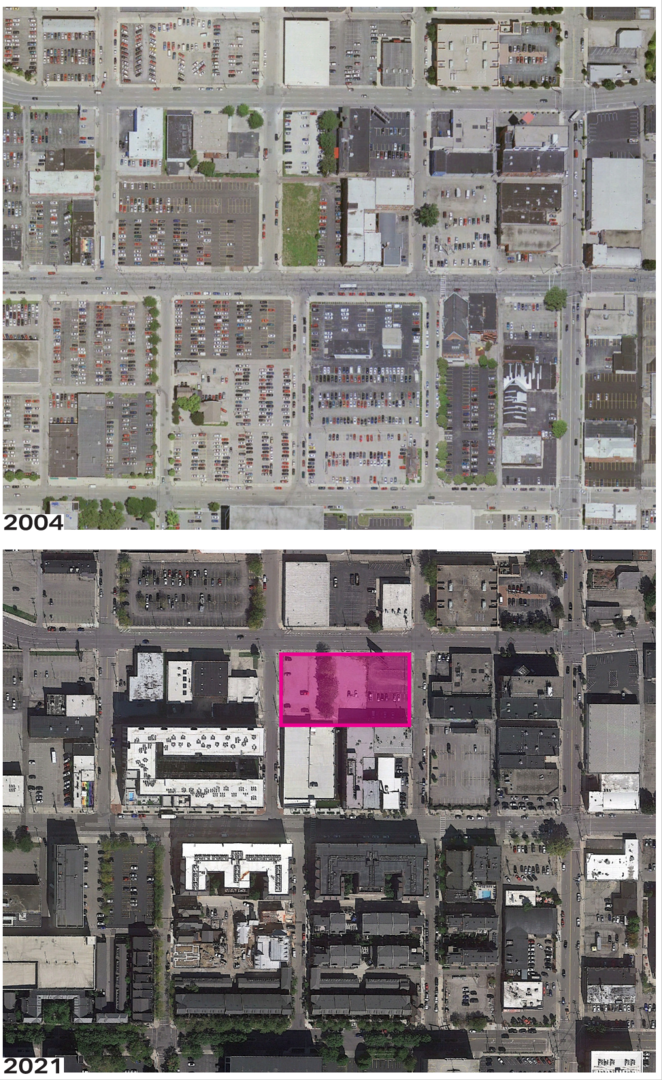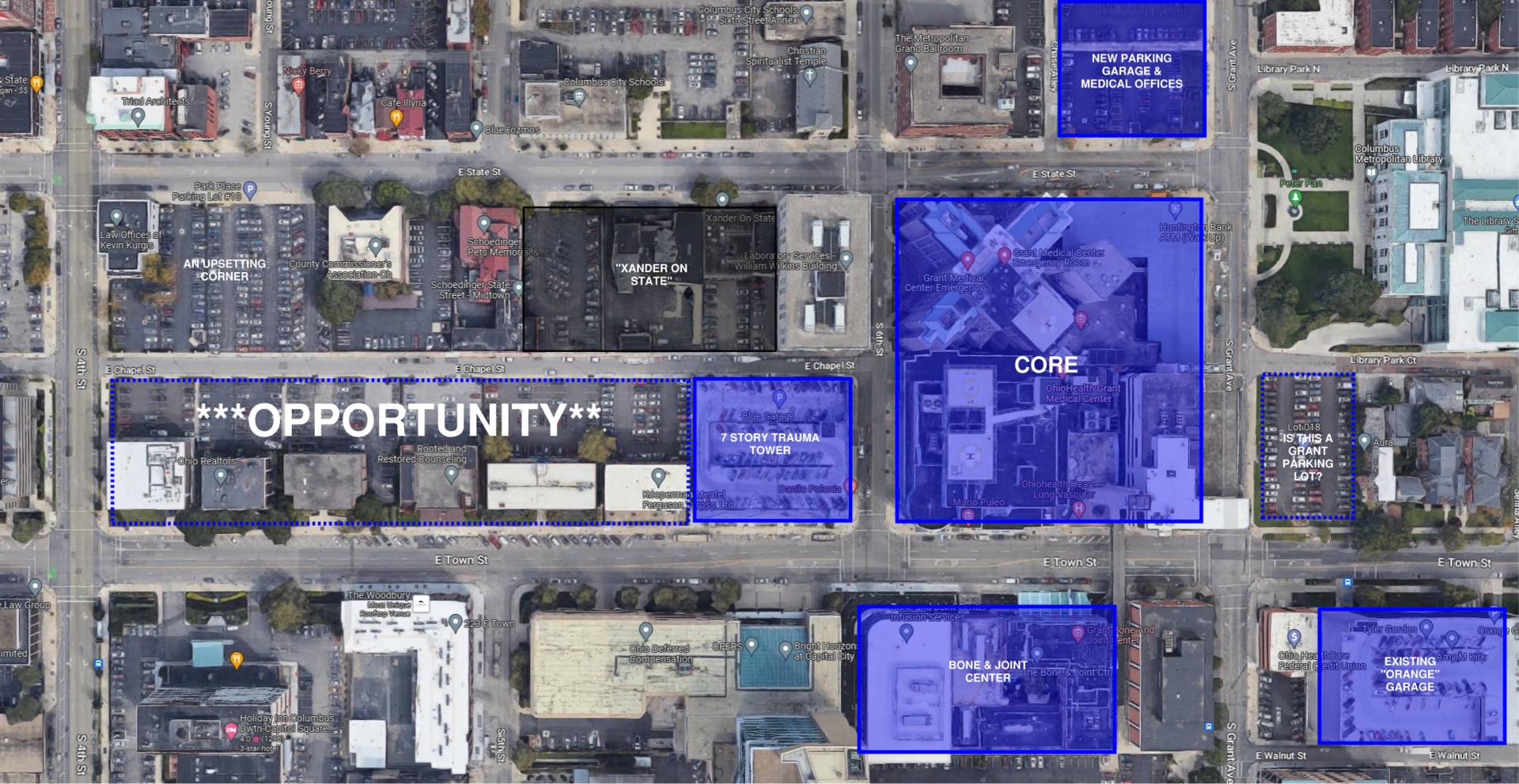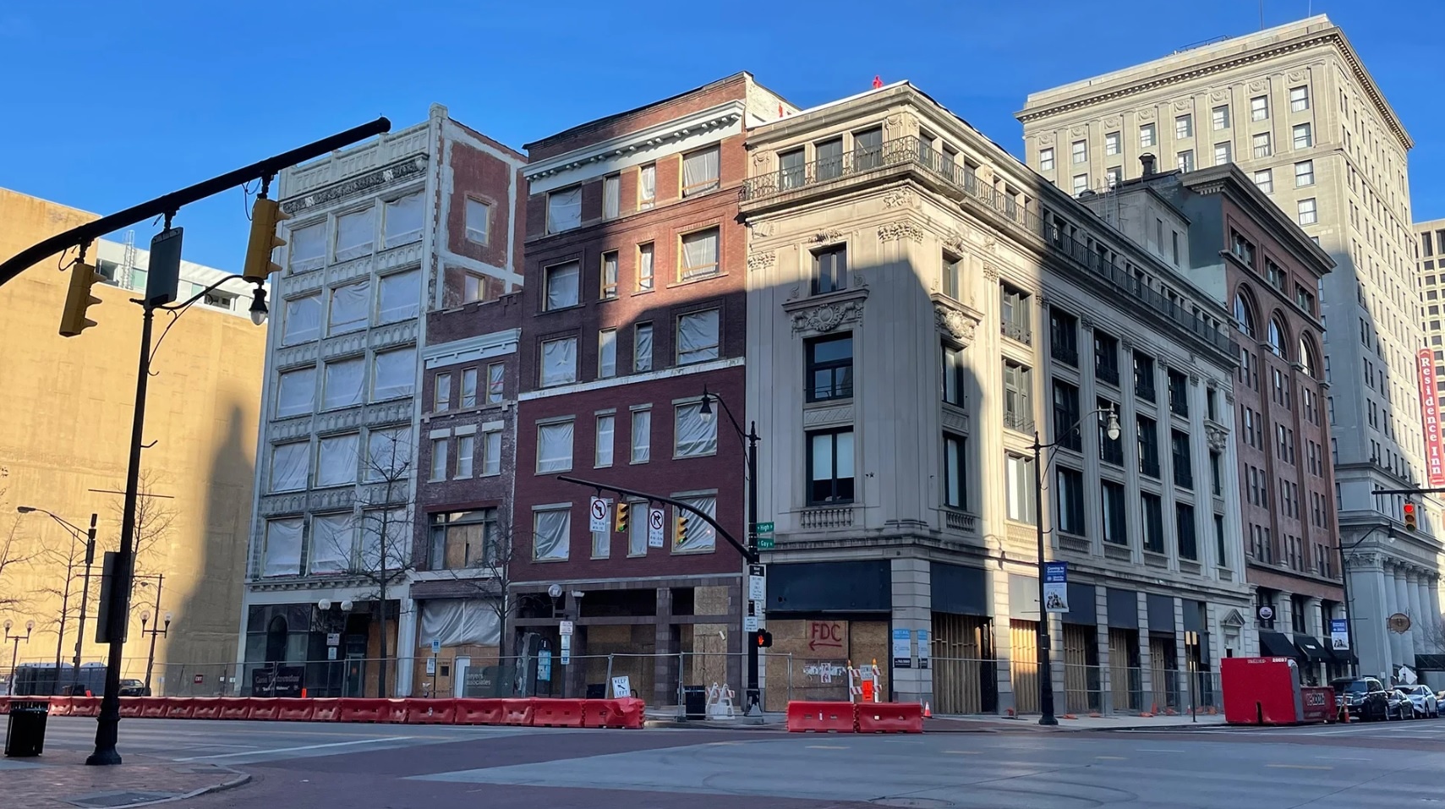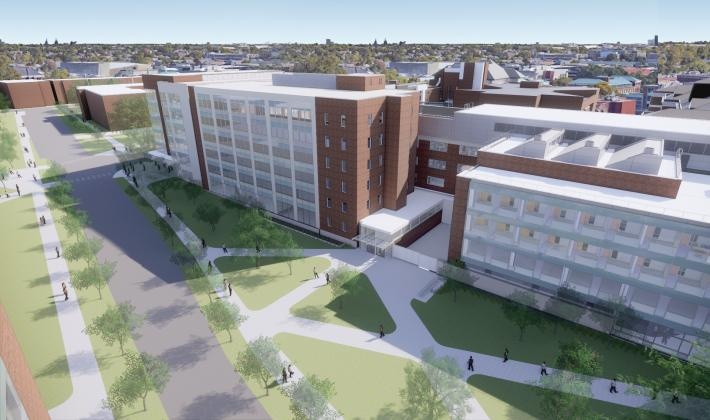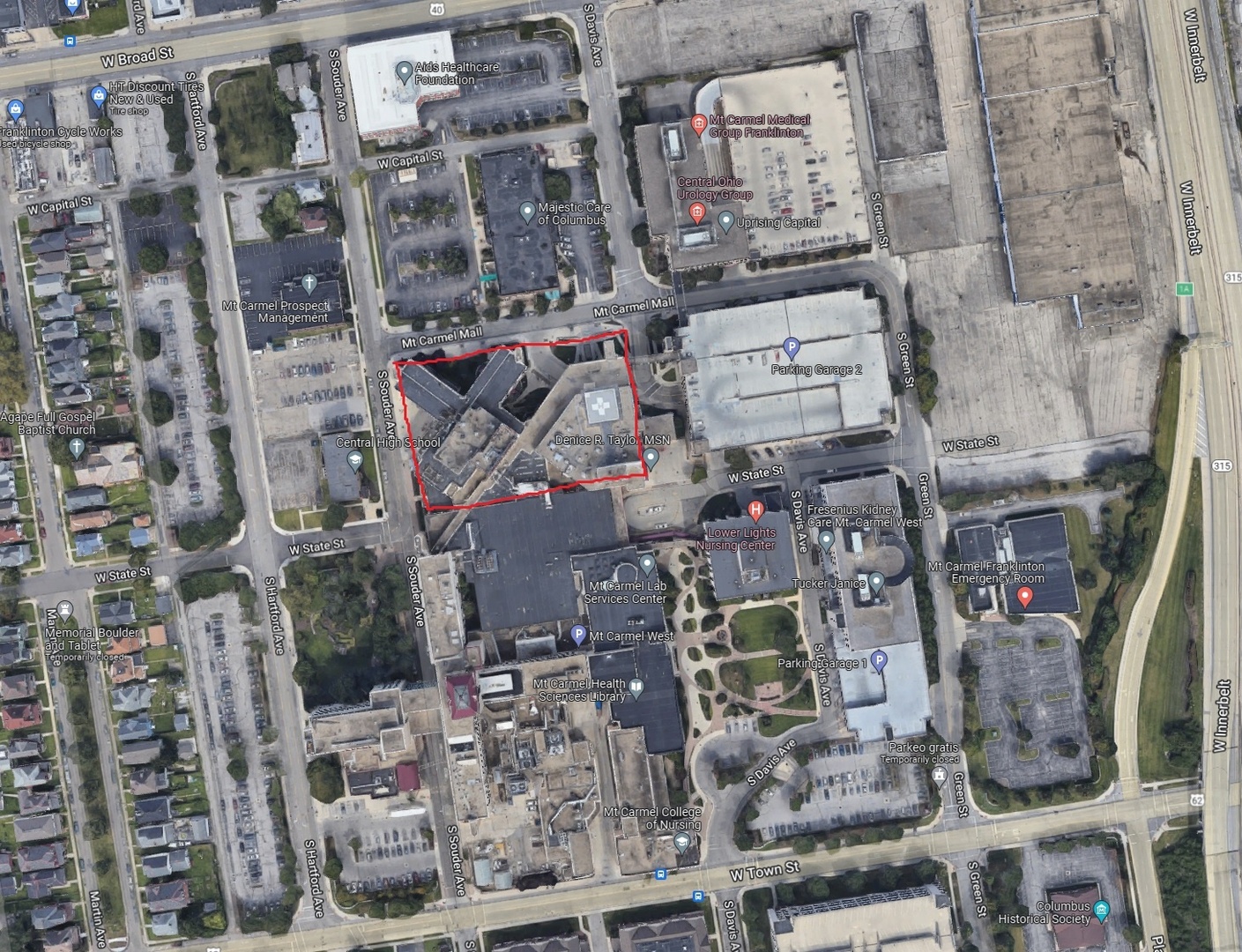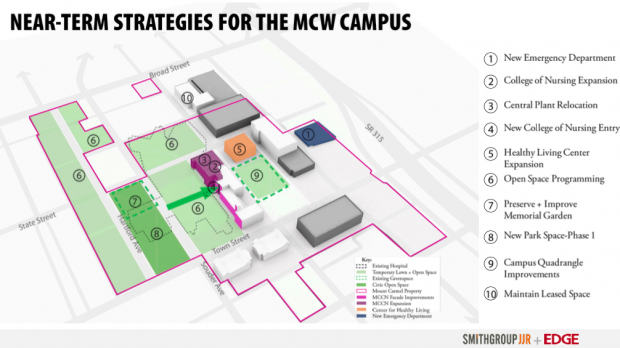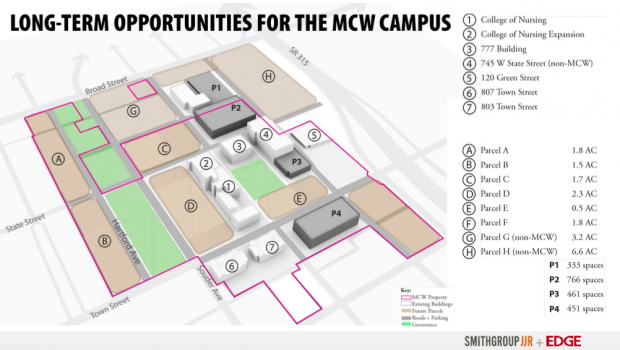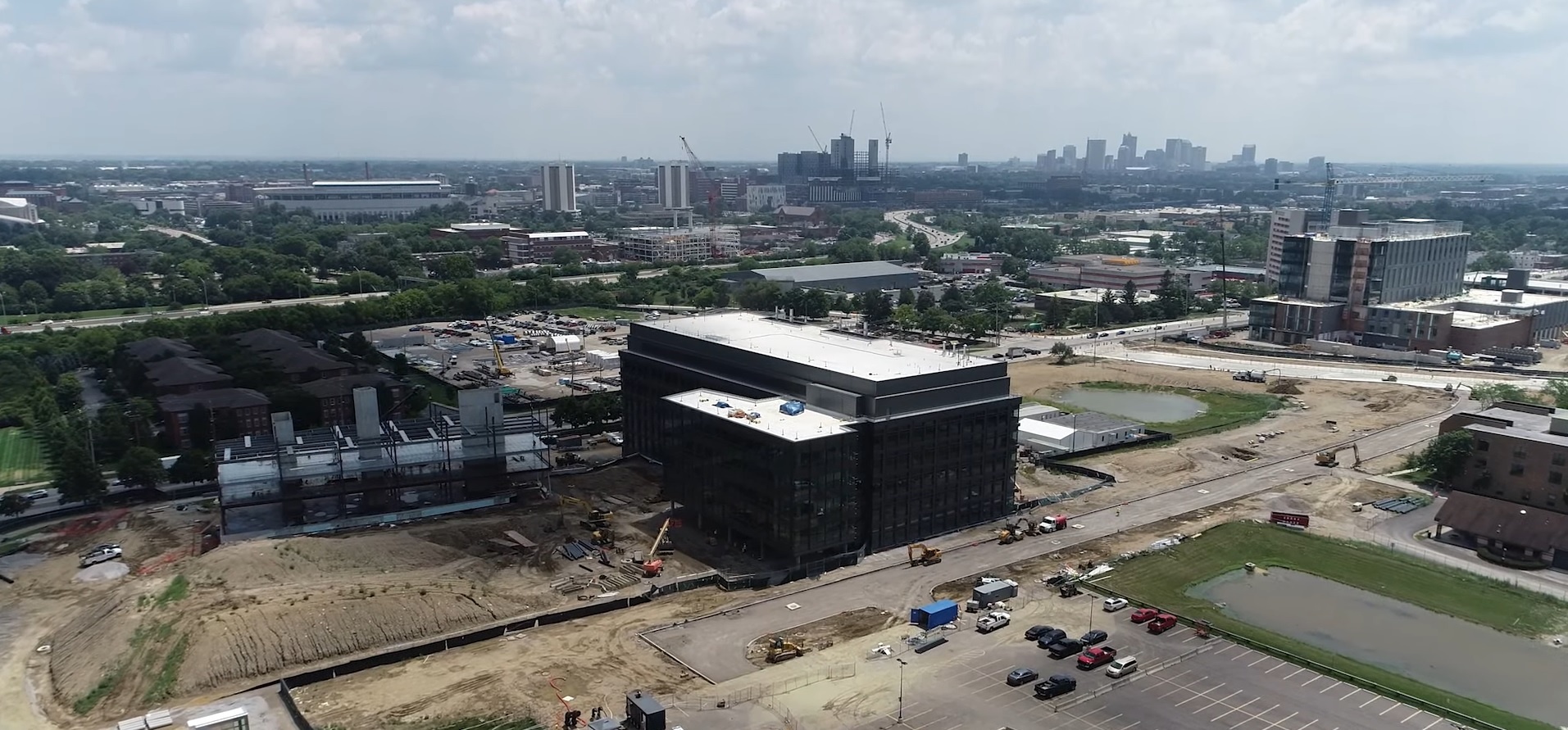Everything posted by jebleprls22
-
Columbus: OSU / University Area Developments and News
jebleprls22 replied to CMH_Downtown's post in a topic in Central & Southeast Ohio Projects & Constructionhttps://buildingthefuture.osu.edu/news/2023/06/23/slideshow-cannon-drive-relocation-phase-2 This is a great shot of the new hospital tower from the north, too. It doesn't dwarf the James as much as it seems like it does from other angles.
-
Columbus: Scioto Mile Riverfront Park News
Until I saw this demo shot I didn't realize HOW extensive this reno is... Completely renovating the place again.
-
Columbus: OSU / University Area Developments and News
jebleprls22 replied to CMH_Downtown's post in a topic in Central & Southeast Ohio Projects & ConstructionFlabbergasted that the added mechanical enclosure "floor" on the roof is as... obvious as it is from the street. I was wondering about that, looking at it from the construction cam, if it was somehow more hidden, but alas... no. Really disappointing, considering what a gorgeous historical piece of architecture it is, particular the Neil Ave elevation...
-
Columbus: Downtown: Discovery District / Warehouse District / CSCC / CCAD Developments and News
jebleprls22 replied to buildingcincinnati's post in a topic in Central & Southeast Ohio Projects & ConstructionDon't know if anyone has done this comparison recently, but the redevelopment/impact of the Neighborhood Launch master plan has been ridiculously transformational in this area. Yes it's taken 15+ years, but considering the rate of development in Columbus that's pretty amazing. New NBBJ building proposed for the site in pink.
-
Columbus: Downtown: Grant Hospital Redevelopments
We ride at dawn
-
Columbus: Franklinton Developments and News
Wow, thanks for sharing! The mixed-use building is pretty massive! That's so exciting. Can't beat the vicinity for Mount Carmel nursing students or CoverMyMeds!
-
Columbus: Downtown: Grant Hospital Redevelopments
Absolutely agreed that they should build up, but I also think it's a matter of unlocking enough land at any given point where they can build new while keeping old facilities in operation (which is the current order of operation for the new trauma center). If anything they should also be getting into the development game and build apartments and amenities for their employees.
-
Columbus: Downtown: Grant Hospital Redevelopments
I've said it before, but Ohio Health should just slowly work on buying up all of the remaining 60s/70s singular office buildings that span from 4th to 6th on the north side of Town Street and that would gain them a ton more flexibility moving forward adjacent to the new 7-story trauma center...
-
Columbus: Downtown: Discovery District / Warehouse District / CSCC / CCAD Developments and News
jebleprls22 replied to buildingcincinnati's post in a topic in Central & Southeast Ohio Projects & ConstructionThe big middle niche/setback makes a big difference from it being one major street wall, though. Also not like opening a view to parking/the existing apartment building gains us much, either (in this specific case)
-
Dublin: Bridge Park / Bridge Street District Developments and News
jebleprls22 replied to buildingcincinnati's post in a topic in Central & Southeast Ohio Projects & ConstructionYea, wild they wouldn't have residential wrapping facing the park space to the south. Those could be more townhome/walk-ups like in the adjacent parcels.
-
Columbus: Downtown: The Madison / 100 North High
jebleprls22 replied to Columbo's post in a topic in Central & Southeast Ohio Projects & ConstructionI totally missed that proposal actually being approved -- and now we're already moving into construction?! Amazing!
-
Columbus: OSU / University Area Developments and News
jebleprls22 replied to CMH_Downtown's post in a topic in Central & Southeast Ohio Projects & ConstructionDid they only provide updates on the High Street-facing portion? The last rendering from Norwich shows what looks like walk-ups that would be the rear portion of the Lane Ave-facing portion. Any idea if they're trying to phase this (build High St portion first so the church can move into their new space without interrupting services) and then the Lane Ave portion last?
-
Columbus: German Village / Schumacher Place Developments and News
jebleprls22 replied to buildingcincinnati's post in a topic in Central & Southeast Ohio Projects & ConstructionCan someone remind me -- is the parking for this one completely underground?! Or is there still some in an at-grade garage? Either way, this is absolutely the only acceptable way in this neighborhood's context to do the parking. I'm glad they're setting this precedent and I hope other future projects follow suit.
-
Columbus: Downtown: The Madison / 100 North High
jebleprls22 replied to Columbo's post in a topic in Central & Southeast Ohio Projects & ConstructionVia CU's December Construction Roundup, scaffolding is down a the Madison and Whites-Haines. We can see the original fenestration and new brick in place where the giant department store facade once covered. This has been a slow process but very satisfying to see it still moving along. Almost makes up for the lazy monstrosity across the street...
-
Columbus: OSU / University Area Developments and News
jebleprls22 replied to CMH_Downtown's post in a topic in Central & Southeast Ohio Projects & ConstructionI will say the windows on this proposal seem particularly small, especially considering the overall massing/scale of the facade. The big difference between this proposal and the new dorms OSU built on North campus are the percentage of the facades dedicated to windows in the residence halls. This proposal should meet the dorm's ratio at least half way -- it would make for a much nicer facade, too.
-
Columbus: OSU / University Area Developments and News
jebleprls22 replied to CMH_Downtown's post in a topic in Central & Southeast Ohio Projects & ConstructionI haven't seen an announcement that they were starting on this Phase 2. This article mentions the second phase being wrapped by 2024: https://engineering.osu.edu/news/2021/04/bmec-phase-two-gets-green-light I don't remember if we've seen a view of the College-facing facade, or if it's just been this view showing it in relation to Fontana (aka Phase 1):
-
Columbus: Franklinton Developments and News
-
Columbus: Franklinton Developments and News
So this first phase of the new mixed-use development is happening in the center of the site, where the middle of the old hospital was? I'm surprised they aren't starting along one of the thoroughfares
-
Columbus: Downtown Developments and News
Arguably it does look like one of the better incorporated parking podiums I've seen in Columbus... Although at only 2 stories I'd prefer for them to just leave a surface lot that could be further redeveloped or something in the future...
-
Dublin: Bridge Park / Bridge Street District Developments and News
jebleprls22 replied to buildingcincinnati's post in a topic in Central & Southeast Ohio Projects & ConstructionGoogle Streetview has also been very recently updated (Aug 2022) for a lot of the Bridge Park area!
-
Columbus: Fifth by Northwest (5xNW) Development and News
jebleprls22 replied to buildingcincinnati's post in a topic in Central & Southeast Ohio Projects & ConstructionMy question is how long until they invest in undergrounding the powerlines that run along 5th -- maybe it's still a little too early, but a consortium of these new residential developments should really go in on a fund for improving the utilities there. They same could be said for 4th St through Italian Village.
-
Columbus: OSU / University Area Developments and News
jebleprls22 replied to CMH_Downtown's post in a topic in Central & Southeast Ohio Projects & ConstructionA fun view from the new Innovation District (and the 3 buildings under construction there) towards all of the cranes further east (the natural gas facility across 315, and then all of the cranes for the new hospital further in the distance)
-
Columbus: OSU / University Area Developments and News
jebleprls22 replied to CMH_Downtown's post in a topic in Central & Southeast Ohio Projects & ConstructionSo it looks like they're showing the church taking the back part of the retail space that's replacing Little Bar? Curious that they're relegating themselves to 10k square feet on the 3rd best of 3 frontages, but I guess it's a church and not looking for foot traffic.
-
Columbus: OSU Medical Center Expansion
jebleprls22 replied to buildingcincinnati's post in a topic in Central & Southeast Ohio Projects & Constructionhttps://www.thelantern.com/2022/08/new-larger-facility-to-replace-dodd-rehabilitation-hospital-will-provide-more-jobs-and-treatment/ Sounds like another new facility is coming for the OSU's medical center -- Dodd Rehab Hospital is being replaced by a new facility out on Taylor Road by Ohio State Hospital East, due by 2025. It will be 30% larger than the existing facility. Curious to see if the existing facility on main campus will be torn down or if the space will be used for something else.
-
Columbus: Italian Village Developments and News
jebleprls22 replied to buildingcincinnati's post in a topic in Central & Southeast Ohio Projects & ConstructionI'm trying to find new renderings of this project -- it has changed shape quite a bit it seems since initial conception. I'm curious what the 5th Ave street frontage looks like now?




.thumb.jpg.cd6842050bcd7ff85a92a532d99cd3a4.jpg)
