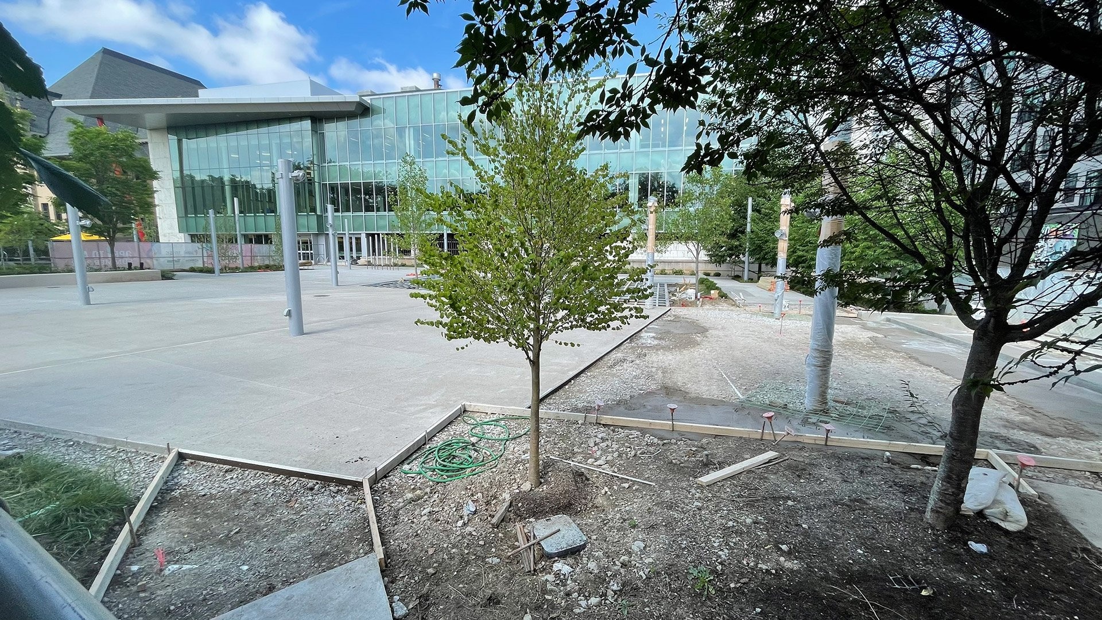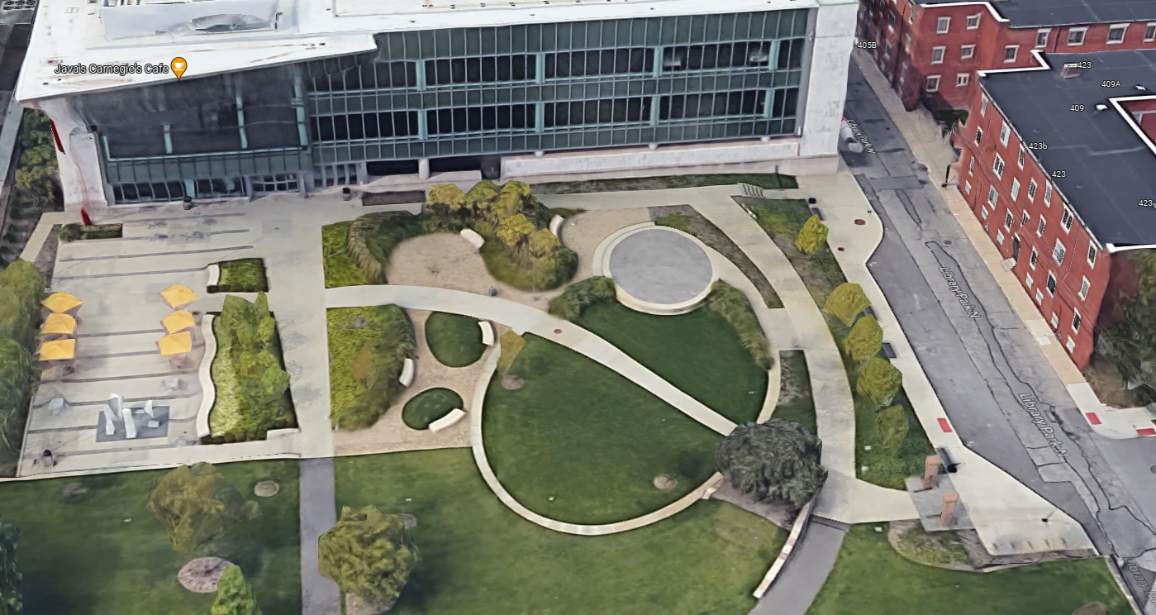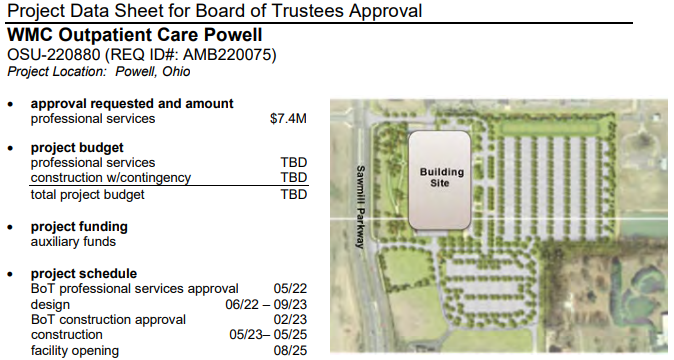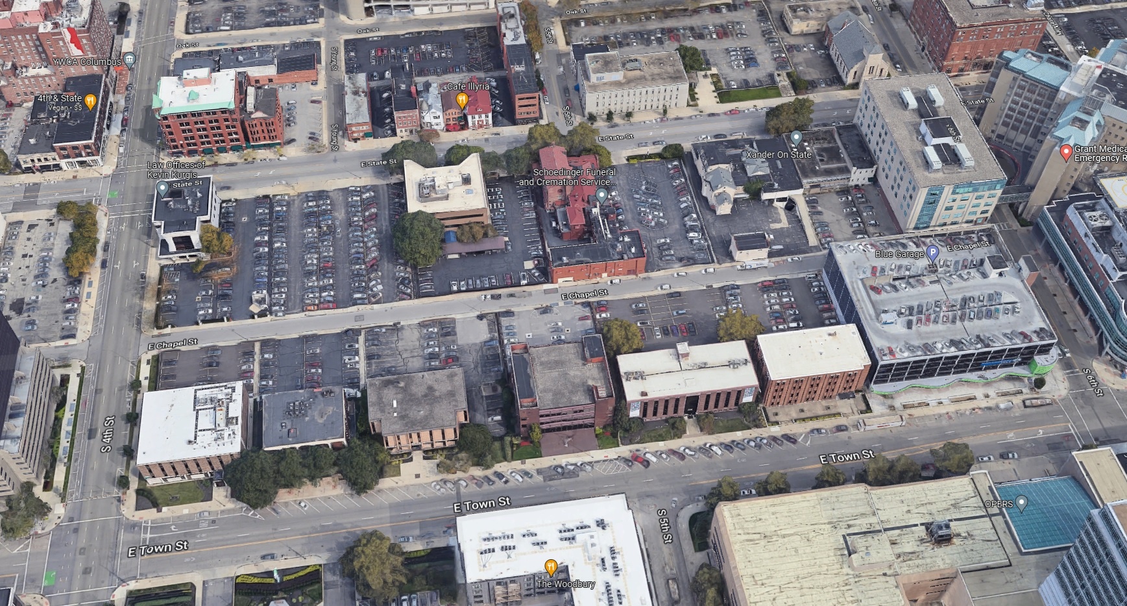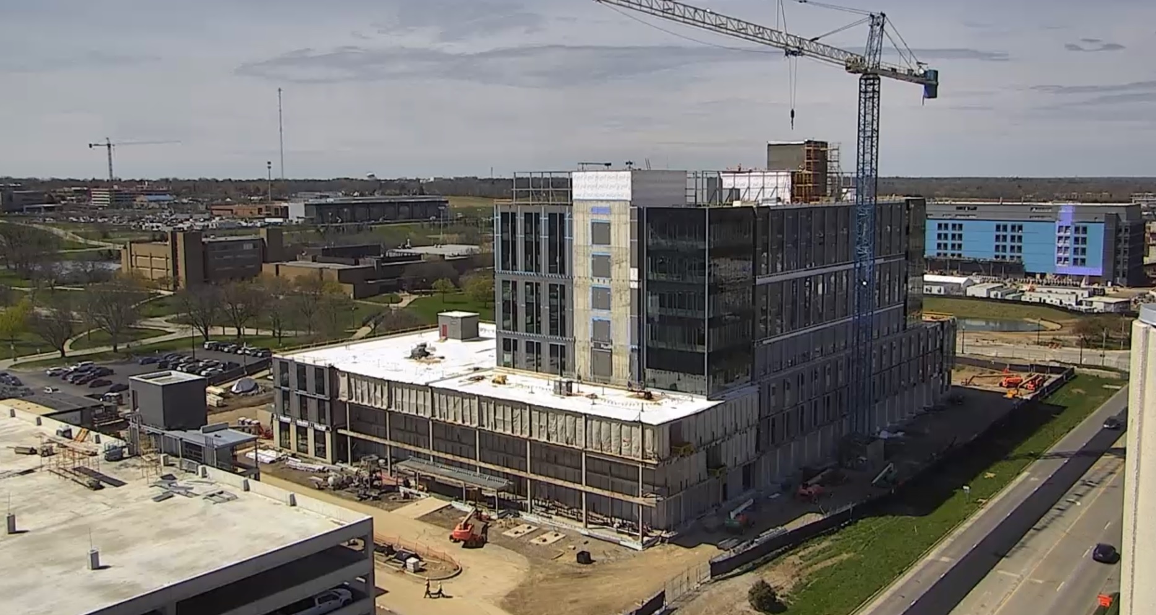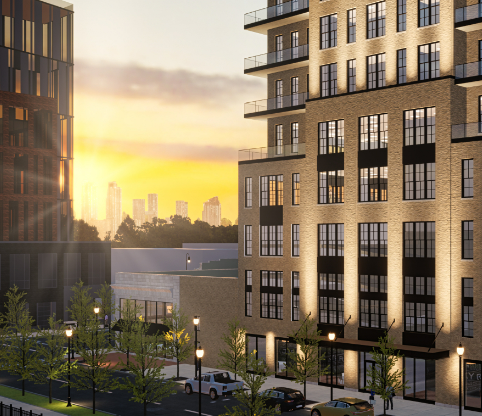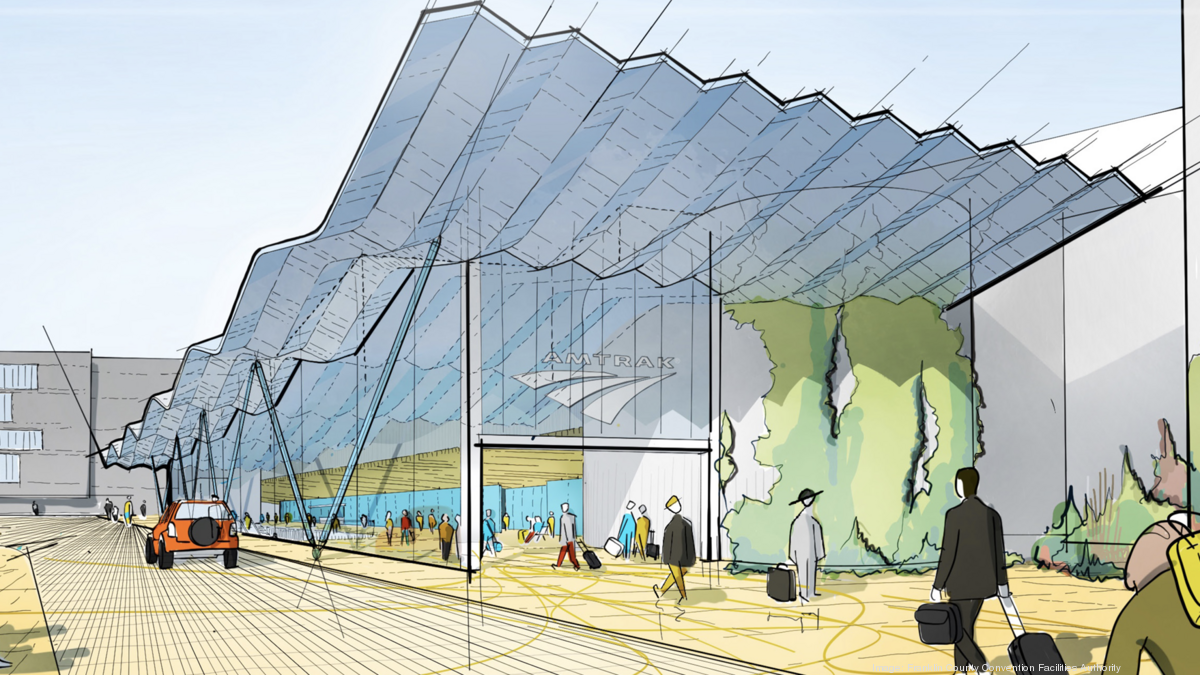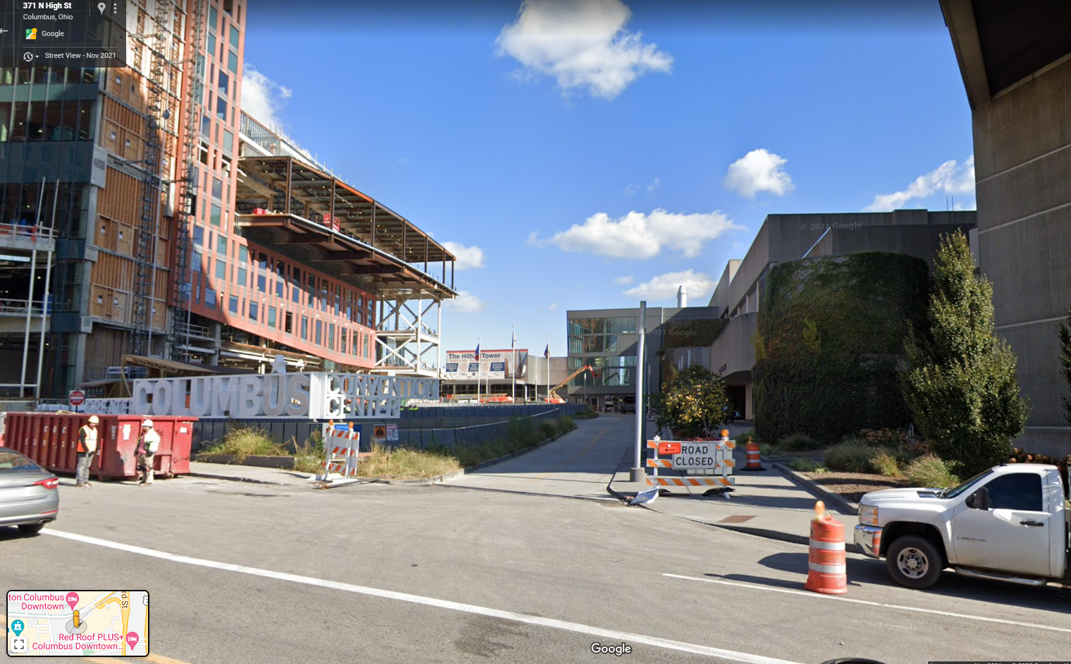Everything posted by jebleprls22
-
Columbus: Olentangy River Road Developments
jebleprls22 replied to buildingcincinnati's post in a topic in Central & Southeast Ohio Projects & ConstructionI mean, it is *technically* denser than the previous site occupant... Just by an absolutely miniscule amount. God forbid they added like 2 floors of apartments above it...
-
Columbus: Downtown: Discovery District / Warehouse District / CSCC / CCAD Developments and News
jebleprls22 replied to buildingcincinnati's post in a topic in Central & Southeast Ohio Projects & ConstructionMy assumption is a lot of those material sacrifices could happen in the interior -- any major changes to the exterior would mean the project would have had to go back for permit re-approvals.
-
Upper Arlington: Developments and News
jebleprls22 replied to buildingcincinnati's post in a topic in Central & Southeast Ohio Projects & ConstructionStill in awe that this project grew to encompass the entire block -- and that it's so large they've started at both ends but haven't even met in the middle yet 🤣
-
Columbus: Downtown: Discovery District / Warehouse District / CSCC / CCAD Developments and News
jebleprls22 replied to buildingcincinnati's post in a topic in Central & Southeast Ohio Projects & ConstructionAny idea why the library is renovating the plaza/park space that they added when they completed their renovation a few years back? Are they expanding parking underground or something? Construction update via the latest CU roundup at https://columbusunderground.com/construction-roundup-june-2022-part-2-we1/ We lost lawn and additional plantings and are gaining... concrete?
-
Columbus: OSU / University Area Developments and News
jebleprls22 replied to CMH_Downtown's post in a topic in Central & Southeast Ohio Projects & ConstructionAs much as it's a disappointment to lose the existing apartment buildings, the underground parking is a huge investment from the developers (and needs to be the new urban standard for Columbus) and the plaza space that terminates that stretch of Norwich is a great move that makes that previous green space that was only usable by those existing apartments a public amenity which is a great trade-off in my opinion. And agreed that the context of the 60-y.o. Taylor Tower is essential for this passing (and since we're losing the existing Harrison Apartments tower).
-
Columbus: Downtown: Merchant Building
jebleprls22 replied to Toddguy's post in a topic in Central & Southeast Ohio Projects & ConstructionI still cannot believe they allowed this complete lack of façade treatment on the parking garage facing Vine. Let's get, bare minimum, a mesh screen with some embedded artwork at least... Even the absolute embarrassment of the kinetic "curtain" façade on the GCCC garage is better than literally nothing.
-
Columbus: Scioto Peninsula Developments and News
jebleprls22 replied to StuFoote's post in a topic in Central & Southeast Ohio Projects & ConstructionTrader Joe's would be an excellent fit for the area... And the scale of grocer that could fit (without being 2 level)...
-
Delaware County: Developments and News
jebleprls22 replied to buildingcincinnati's post in a topic in Central & Southeast Ohio Projects & ConstructionFacility at 7171 Sawmill Pkwy in Powell. Design in process but intended to be aligned with the New Albany and Dublin facilities.
-
Columbus: Downtown: Discovery District / Warehouse District / CSCC / CCAD Developments and News
jebleprls22 replied to buildingcincinnati's post in a topic in Central & Southeast Ohio Projects & ConstructionIf you add together all of the square footage of those couple of small office buildings, I'm sure it wouldn't even fill one significantly empty office tower closer to the core...
-
Columbus: Downtown: Discovery District / Warehouse District / CSCC / CCAD Developments and News
jebleprls22 replied to buildingcincinnati's post in a topic in Central & Southeast Ohio Projects & Construction
-
Columbus: Downtown: Discovery District / Warehouse District / CSCC / CCAD Developments and News
jebleprls22 replied to buildingcincinnati's post in a topic in Central & Southeast Ohio Projects & ConstructionThere was something about this one's renderings that made it seem much more squat. It has a lot more presence in reality, thankfully. Some very welcome density. Let's build one of these on every surface parking lot behind every '50s era office building along Broad, ok?
-
Dublin: Bridge Park / Bridge Street District Developments and News
jebleprls22 replied to buildingcincinnati's post in a topic in Central & Southeast Ohio Projects & ConstructionNow we just need a heavy rail connector... Or light rail connector...
-
Columbus: OSU / University Area Developments and News
jebleprls22 replied to CMH_Downtown's post in a topic in Central & Southeast Ohio Projects & ConstructionThis is the West Campus Outpatient facility -- the webcam has great context of the two other West campus projects (Interdisciplinary Research center and Energy center) as well as Arlington Gateway on Lane in the distance. There is a drone video of one of the pieces of machinery for the specialty cancer treatment that this facility will offer (first of its kind in OH):
-
Columbus: Harrison West: Thurber Village Developments and News
jebleprls22 replied to Columbo's post in a topic in Central & Southeast Ohio Projects & ConstructionThis is so disappointing. And considering the literal 4 10+ story towers immediately south this development should be so much more dense. But CASTO is a glorified strip-mall developer so this is 0 surprise.
-
Columbus: Franklinton Developments and News
Can anyone with access point to where this mixed use building is on their master plan? Is this adjacent to Town or Broad?
-
Columbus: Harrison West: Thurber Village Developments and News
jebleprls22 replied to Columbo's post in a topic in Central & Southeast Ohio Projects & ConstructionThey're definitely not allowed to call this a "Mixed Use" project if every building is a single-use only... I don't care if it's a single parcel or not. That's not what Mixed-Use means.
-
Columbus: Downtown: Discovery District / Warehouse District / CSCC / CCAD Developments and News
jebleprls22 replied to buildingcincinnati's post in a topic in Central & Southeast Ohio Projects & ConstructionStill like the turret. The color scheme is awful, though.
-
Columbus: Short North Developments and News
jebleprls22 replied to buildingcincinnati's post in a topic in Central & Southeast Ohio Projects & Construction
-
Columbus: Harrison West: Thurber Village Developments and News
jebleprls22 replied to Columbo's post in a topic in Central & Southeast Ohio Projects & ConstructionBro threaten to build a Walgreens instead and see what concessions CVS makes 😂
-
Columbus: OSU / University Area Developments and News
jebleprls22 replied to CMH_Downtown's post in a topic in Central & Southeast Ohio Projects & ConstructionObviously need to see actual details beyond a massing, but this is exactly the kind of development that needs to be built around campus to set the precedent. University of Illinois at Urbana-Champaign and Purdue have both recently built major towers like this right off of campus, and those are both in small towns. This is what should really be lining High Street (and Lane) all along campus. It would be great if this influenced the hotel at 15th + High to go taller, too (it's design mimics Thompson Library but it's only shown at 8 stories) -- I'd love to see at least 13 floors + there. That should be a signature hotel for whatever brand they get, and considering the lack of hotels in the vicinity I have no doubt it would be well-served.
-
Columbus: OSU / University Area Developments and News
jebleprls22 replied to CMH_Downtown's post in a topic in Central & Southeast Ohio Projects & ConstructionSteel is going vertical on the Health Sciences new connector building -- situated between the Hamilton Hall expansion and extending all the way to the west to the optometry building.
-
Columbus: Downtown: Hilton Columbus Downtown Tower II
Definitely looks like the crown gained a floor since the rendering -- but that could also mean that it was stolen from one of the "regular" floors below it if we haven't seen any official addition of height to this project since it started
-
Columbus: Weinland Park Developments and News
jebleprls22 replied to JohnOSU99's post in a topic in Central & Southeast Ohio Projects & ConstructionGlad to see additional development here, but is there anything about if/where Godman Guild is moving? They do great programming with the adjacent community and had a community garden on-site that it would be a shame to lose completely.
-
Columbus: Downtown: Convention Center / North Market Area Developments and News
jebleprls22 replied to buildingcincinnati's post in a topic in Central & Southeast Ohio Projects & ConstructionGood news is that it really is pretty simple project considering how the convention center is already dual-level along the RR tracks there -- the snippet from the article basically says that the existing Starbucks is all that really moves. Now we've just gotta get a train to the airport that is also serviced by this station, and it can all connect at street level with the High Street streetcar!
-
Columbus: Downtown: Convention Center / North Market Area Developments and News
jebleprls22 replied to buildingcincinnati's post in a topic in Central & Southeast Ohio Projects & Construction




.thumb.jpg.cd6842050bcd7ff85a92a532d99cd3a4.jpg)


