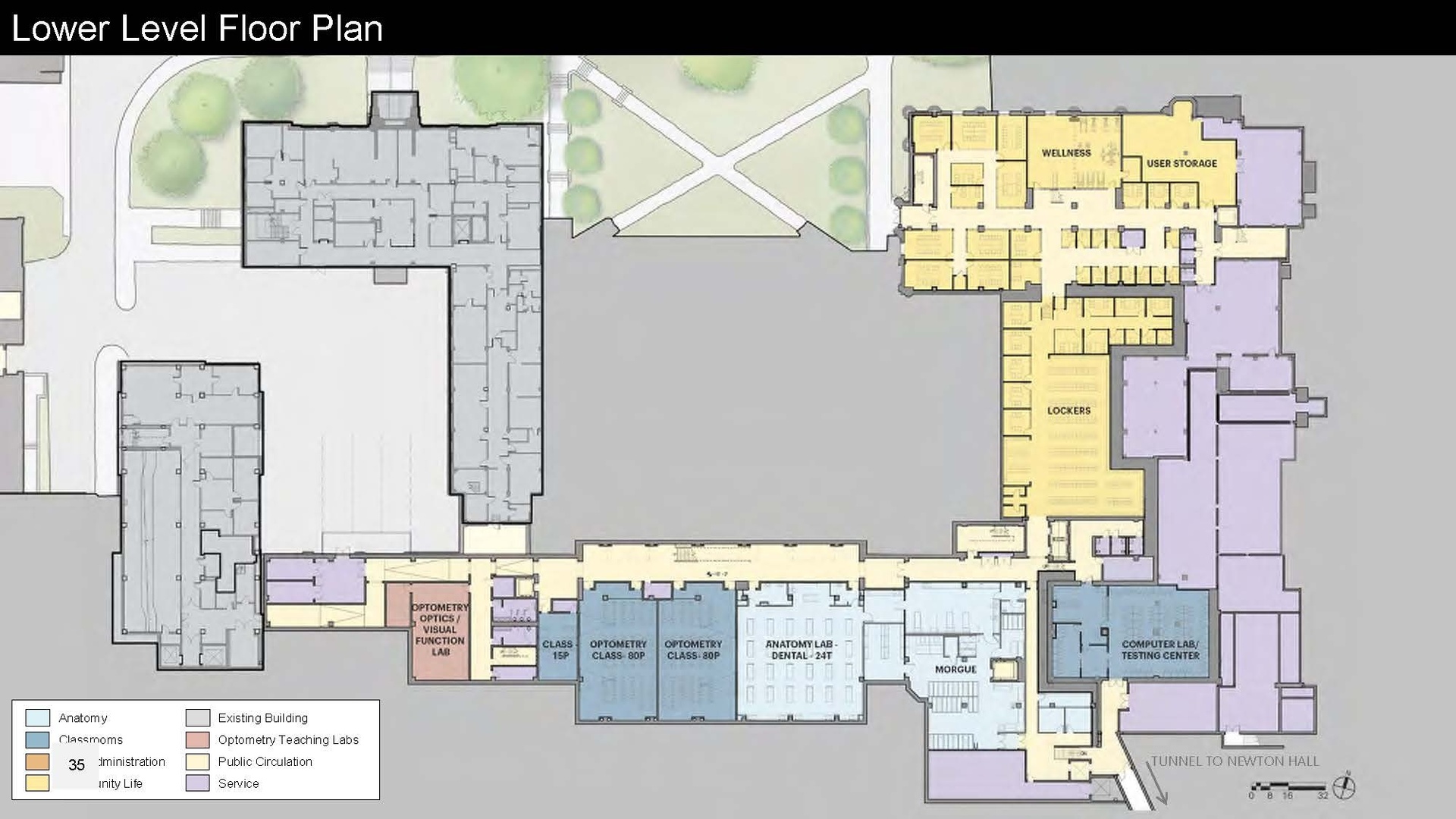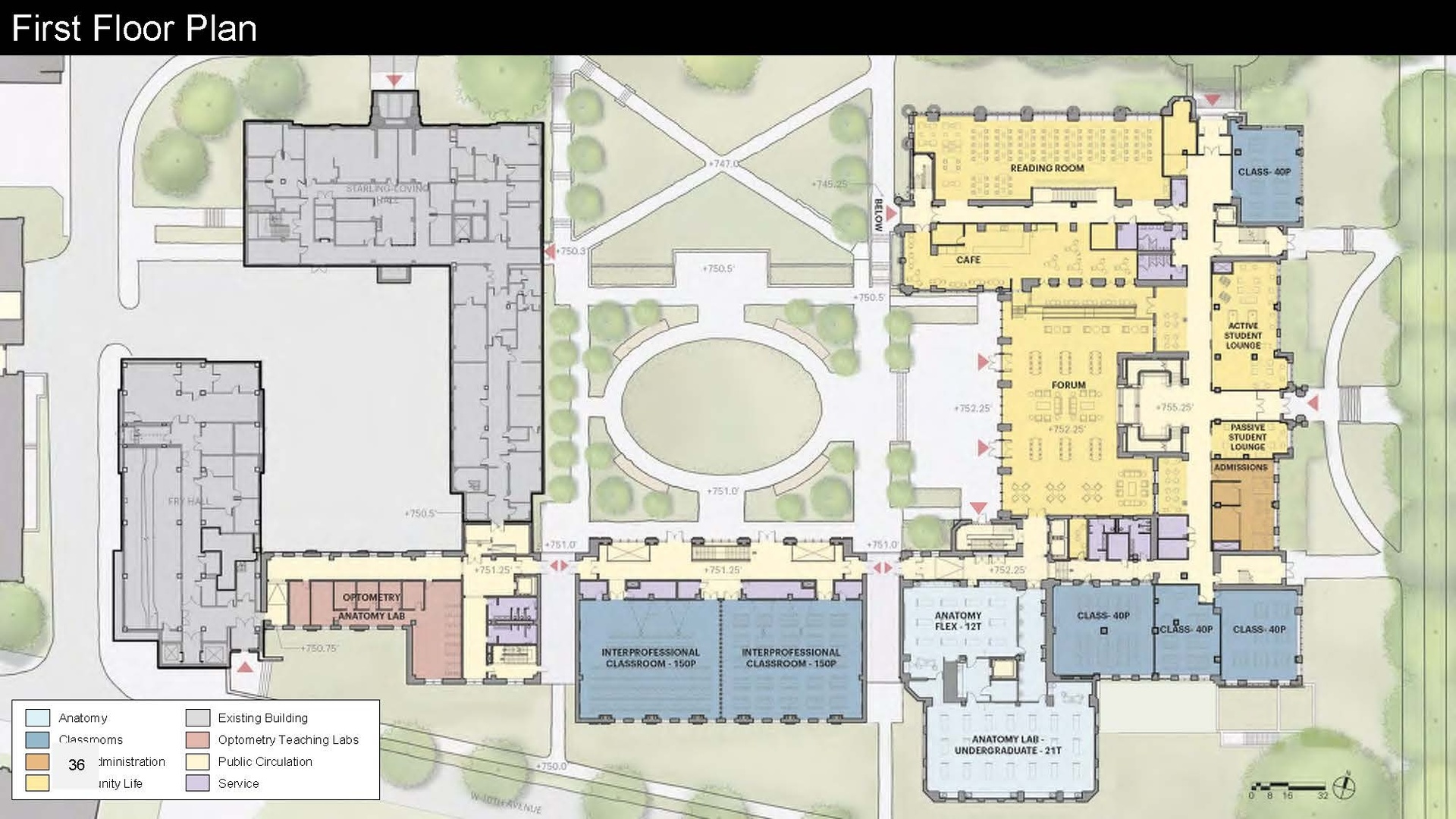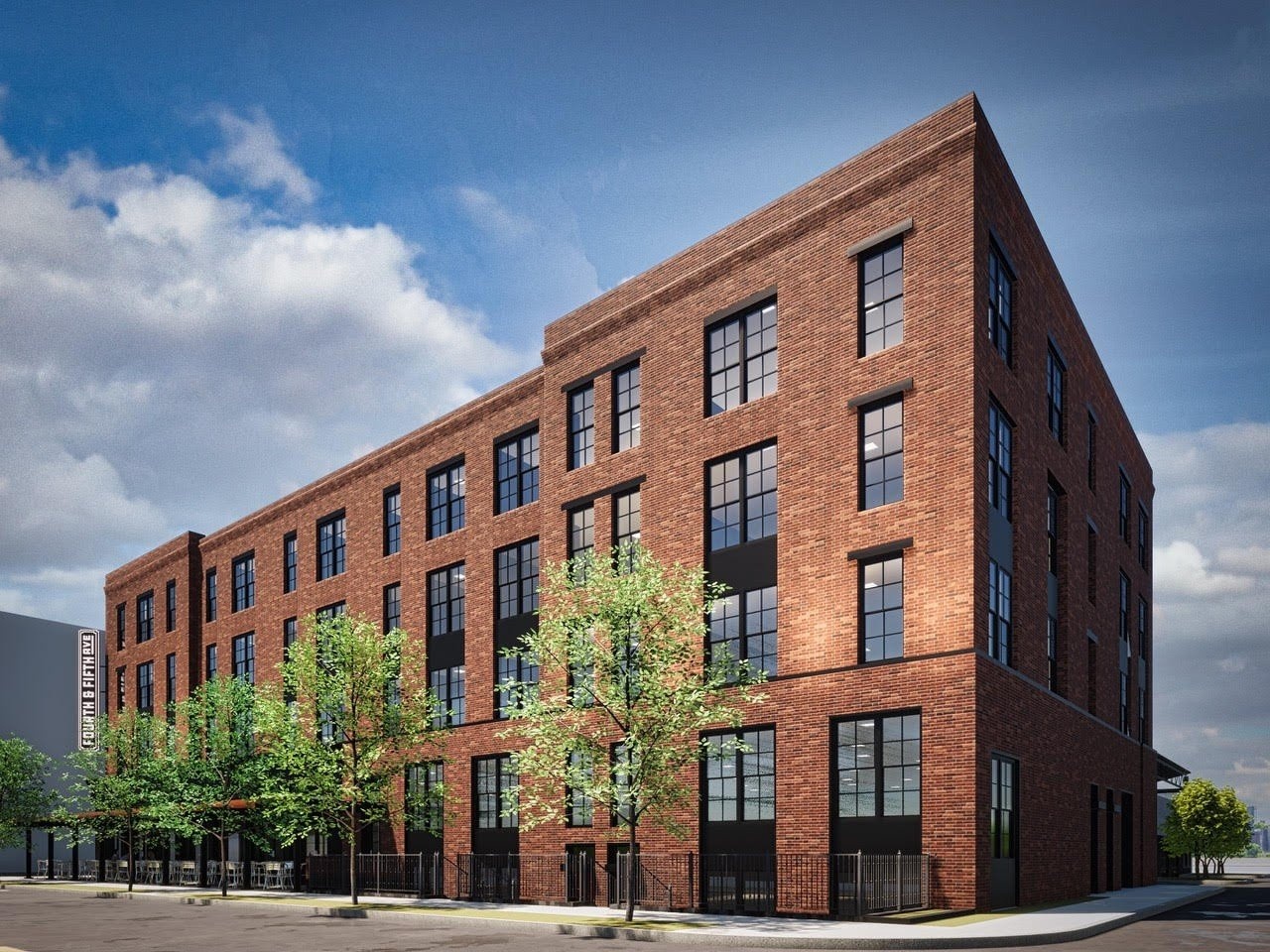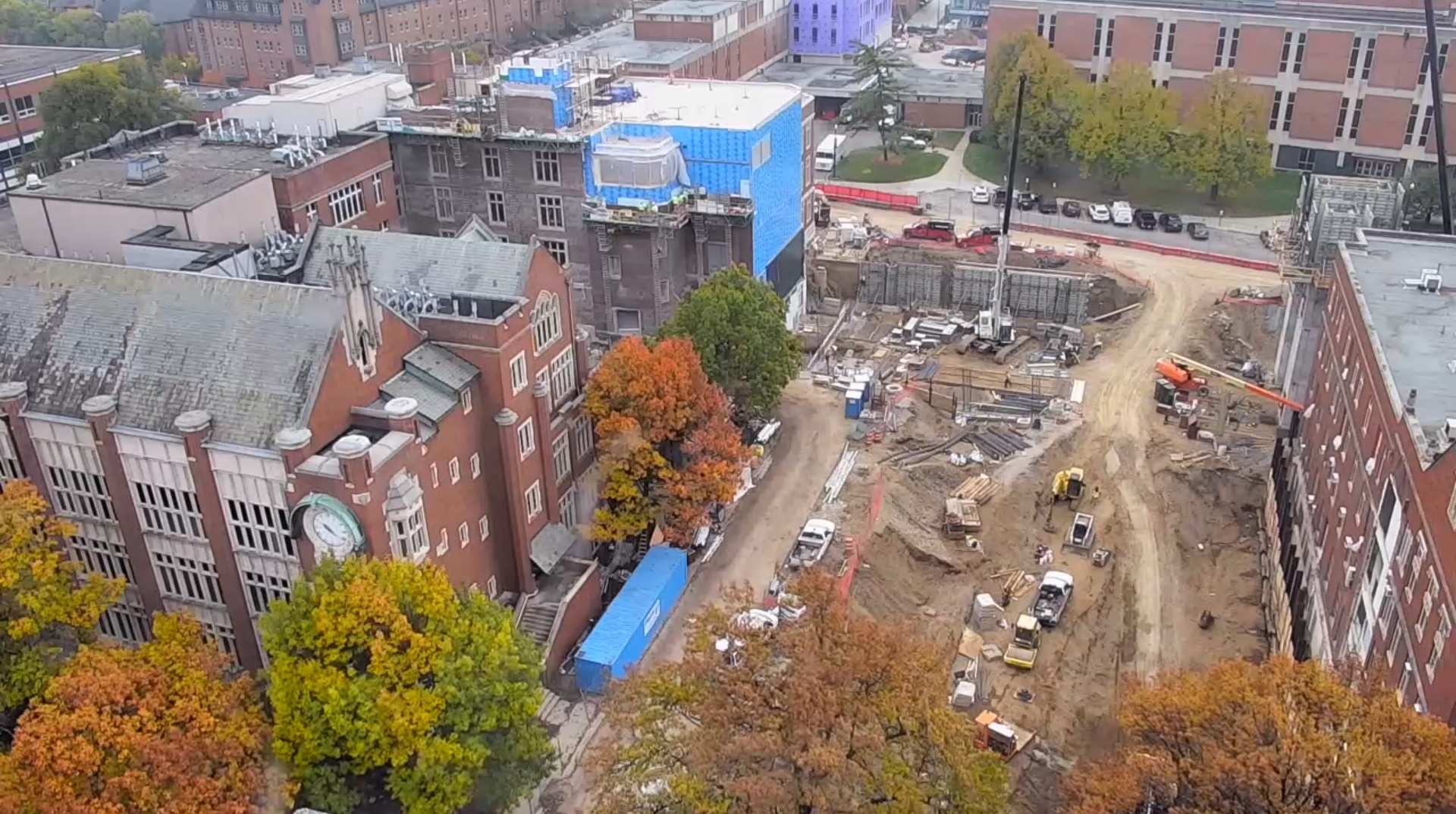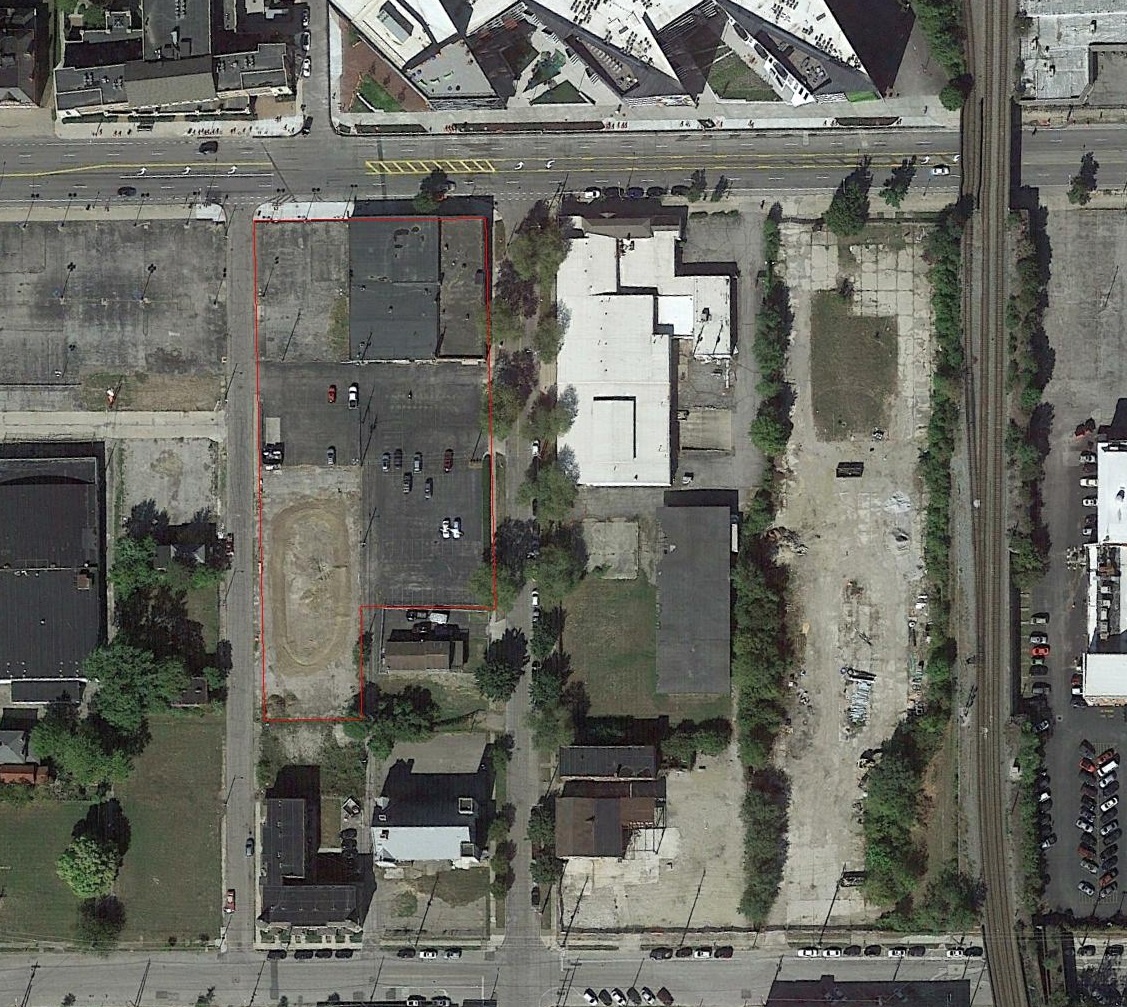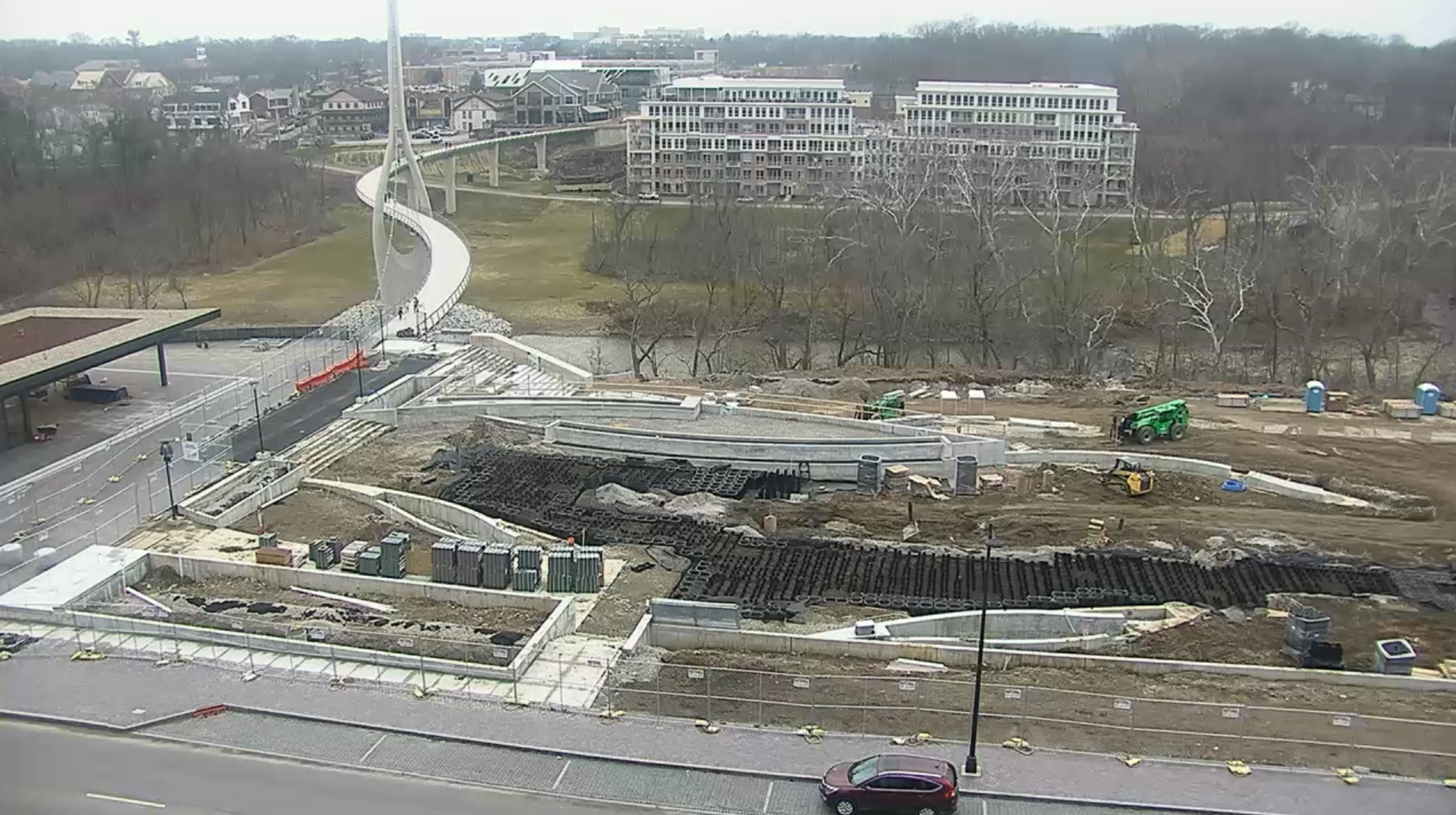Everything posted by jebleprls22
-
Columbus: OSU / University Area Developments and News
jebleprls22 replied to CMH_Downtown's post in a topic in Central & Southeast Ohio Projects & ConstructionIt definitely seems overly complicated to extend this project back to Norwich... Why not just redevelop the CVS parcel and plan to renovate those other existing buildings? They can't be getting that many additional parking spots/apartments from that extension, especially when they've already gone up to 12 stories... Just add another story, dig a basement for additional parking, and leave the other existing buildings as they are
-
Columbus: Downtown: Discovery District / Warehouse District / CSCC / CCAD Developments and News
jebleprls22 replied to buildingcincinnati's post in a topic in Central & Southeast Ohio Projects & ConstructionRenovation is always the better option if the building is in good shape. A TON of embodied carbon in an old building. And an incredible amount of waste when you demolish and build new. I am all for keeping every ounce of historic building stock that the city has left because we have lost too much already.
-
Columbus: Scioto Peninsula Developments and News
jebleprls22 replied to StuFoote's post in a topic in Central & Southeast Ohio Projects & Constructionhttps://www.columbusunderground.com/34-story-tower-proposed-for-scioto-peninsula-bw1/ I gotta say as wow-ed as most people are by the tower, I really don't like a majority of the proposed design for this parcel. I would really hope that there would be open pedestrian connections though the podium base because otherwise it creates a huge wall against Broad St without the urban porosity that is the whole point of this new development (EDIT: Upon closer look at the rendering, maybe it does at least have that pedestrian connection through the ground floor to Broad. Could still be far more prominent). Also, the piece of the parcel behind the office building under construction has... nothing above the podium? It is basically 3 parcels merged into a super-block of sorts but with only 2 actual buildings above the podium? This needs a lot of re-working
-
Columbus: Downtown: Discovery District / Warehouse District / CSCC / CCAD Developments and News
jebleprls22 replied to buildingcincinnati's post in a topic in Central & Southeast Ohio Projects & ConstructionThis is also the exact right place to add more affordable apartments -- with our lack of reliable rapid transit, we need to be offering this kind of housing as close to the core as we can to give lower-income people opportunities to live without a car and work downtown. We need a LOT more of this!
-
Columbus: OSU / University Area Developments and News
jebleprls22 replied to CMH_Downtown's post in a topic in Central & Southeast Ohio Projects & ConstructionDo we smell a hotel?!?!?!
-
Columbus: Downtown: Discovery District / Warehouse District / CSCC / CCAD Developments and News
jebleprls22 replied to buildingcincinnati's post in a topic in Central & Southeast Ohio Projects & ConstructionTotally forgot about this development. This thing flew up. And the lot you're standing on is where that other proposal will stand across from Topiary. Lots of great infill!
-
Columbus: OSU / University Area Developments and News
jebleprls22 replied to CMH_Downtown's post in a topic in Central & Southeast Ohio Projects & ConstructionThose lots were so deep. This is a huge combined parcel.
-
Columbus: Weinland Park Developments and News
jebleprls22 replied to JohnOSU99's post in a topic in Central & Southeast Ohio Projects & ConstructionI don't question the townhouses as much as I question entering them below grade. See the Thrive project has raised entries, as are most others. At the very least keeping them at grade is certainly preferred by most any future homeowner.
-
Columbus: OSU / University Area Developments and News
jebleprls22 replied to CMH_Downtown's post in a topic in Central & Southeast Ohio Projects & ConstructionSo they've been digging down a lot where the old E wing of Starling-Loving was... A very significant depth: And yet the floorplans for the new building does not indicate any basement level below the new terrace, just the footprint of the new build. These are also the plans as reviewed 2 years ago, but I'm curious to see what the reason is for all of this [seemingly extra] excavation.
-
Columbus: Weinland Park Developments and News
jebleprls22 replied to JohnOSU99's post in a topic in Central & Southeast Ohio Projects & ConstructionAre these sub-grade townhome entries on the north end of the building along 4th? An interesting choice for facing such an arterial 😬
-
Columbus: Near East Side / King-Lincoln / Olde Towne East Developments and News
jebleprls22 replied to Summit Street's post in a topic in Central & Southeast Ohio Projects & ConstructionThis is a great idea and completely necessary for the coming decades. Glad that they're utilizing a beautiful and centrally-located old mansion to do it!
-
Columbus: Franklinton Developments and News
It looks like the parcel includes that lone single family house that's left. Once the CMHA building replaces that church nearly that entire block will be filled!
-
Columbus: OSU / University Area Developments and News
jebleprls22 replied to CMH_Downtown's post in a topic in Central & Southeast Ohio Projects & ConstructionSignificant work on the Health Sciences next phase of work -- site has been dug for the basement of the next wing, elevator cores are going up south of the remaining wing of Starling-Loving, and facade work continues on Hamilton Hall expansion. I'm curious how long until we see the existing utilities that currently sit on the ground where the future enclosed atrium space will be -- those two trees are certainly not staying there either long-term.
-
Columbus: OSU Medical Center Expansion
jebleprls22 replied to buildingcincinnati's post in a topic in Central & Southeast Ohio Projects & ConstructionYea I think it's just a large support structure for that corner of the building where it extends over the loading dock
-
Grandview Heights: Developments and News
jebleprls22 replied to JohnOSU99's post in a topic in Central & Southeast Ohio Projects & ConstructionOh wow, those are... substantial. Looking forward to some planting...
-
Columbus: OSU / University Area Developments and News
jebleprls22 replied to CMH_Downtown's post in a topic in Central & Southeast Ohio Projects & ConstructionWe've got multiple 13-floor dormitory buildings adjacent to Lane just west of here, I think there would be a great argument for some real height right here. Plus the views towards the city would be excellent on the highest floors.
-
Columbus: Franklinton Developments and News
https://www.columbusunderground.com/proposed-franklinton-building-grows-to-15-stories-bw1/ I totally forgot about this 15-story proposal. I remembered the Mondrian-style building that was first proposed. This was only in April of this year that the brought the revised proposal that filled the block. More of this energy on W Broad, please! Still so many empty blocks heading west to the Mount Carmel East campus. MKSK had proposed a cap over 315 at Broad as well -- considering how narrow the sunken highway is there that could be very doable and so great for this stretch to create a contiguous street wall of new developments on the south side of W Broad.
-
Columbus: Downtown: Discovery District / Warehouse District / CSCC / CCAD Developments and News
jebleprls22 replied to buildingcincinnati's post in a topic in Central & Southeast Ohio Projects & Construction@VintageLifewas he discussing the High Street proposal? That one is 15 stories. This one on Broad is only 13.
-
Columbus: Franklinton Developments and News
-
Columbus: Downtown: The Madison / 100 North High
jebleprls22 replied to Columbo's post in a topic in Central & Southeast Ohio Projects & ConstructionControversial opinion, but I sorta wish the portion of the building that meets the Atrium building was lowered to the same height as the Atrium, with just that central portion (with the rooftop pool) as the highest portion (it could be made taller to make up for the shorter northern portion -- make it 20 stories or so). I think that would resolve the massing of the block in a nicer way (and give the Atrium residents slightly less to complain about). And I'll continue to despise the fake connector building to the south that is too short and awkward -- it should also grow in height to match the Madison building to the south or just be eliminated altogether...
-
Columbus: Downtown: Lower.com Field / Astor Park
Yea, hopefully they will have something in a later phase as this area supports a higher population -- a little neighborhood spot.
-
Dublin: Bridge Park / Bridge Street District Developments and News
jebleprls22 replied to buildingcincinnati's post in a topic in Central & Southeast Ohio Projects & Construction
-
Columbus: Downtown: Discovery District / Warehouse District / CSCC / CCAD Developments and News
jebleprls22 replied to buildingcincinnati's post in a topic in Central & Southeast Ohio Projects & ConstructionArguably it is leaps ahead of its future neighbor, the Market Mohawk Apartments, in actual structured parking and density on its parcel. And the blue is... nice?
-
Columbus: Downtown: Lower.com Field / Astor Park
I'm not surprised by it but I was hoping that NE corner of the resi would have been set aside for a small commercial tenant -- a coffee shop or something could have been nice there, deeper into the development and across from the NW entrance to the stadium. But considering the garage is fully just a garage I guess they weren't too concerned about activating Columbus Crew Way...
-
Columbus: Downtown: The Madison / 100 North High
jebleprls22 replied to Columbo's post in a topic in Central & Southeast Ohio Projects & ConstructionThe tall grey-blue panel that goes the full height in the middle of the facade is a non-starter. It's one thing to pretend these are separate building masses, it's another to give up on the transition between them...




.thumb.jpg.cd6842050bcd7ff85a92a532d99cd3a4.jpg)

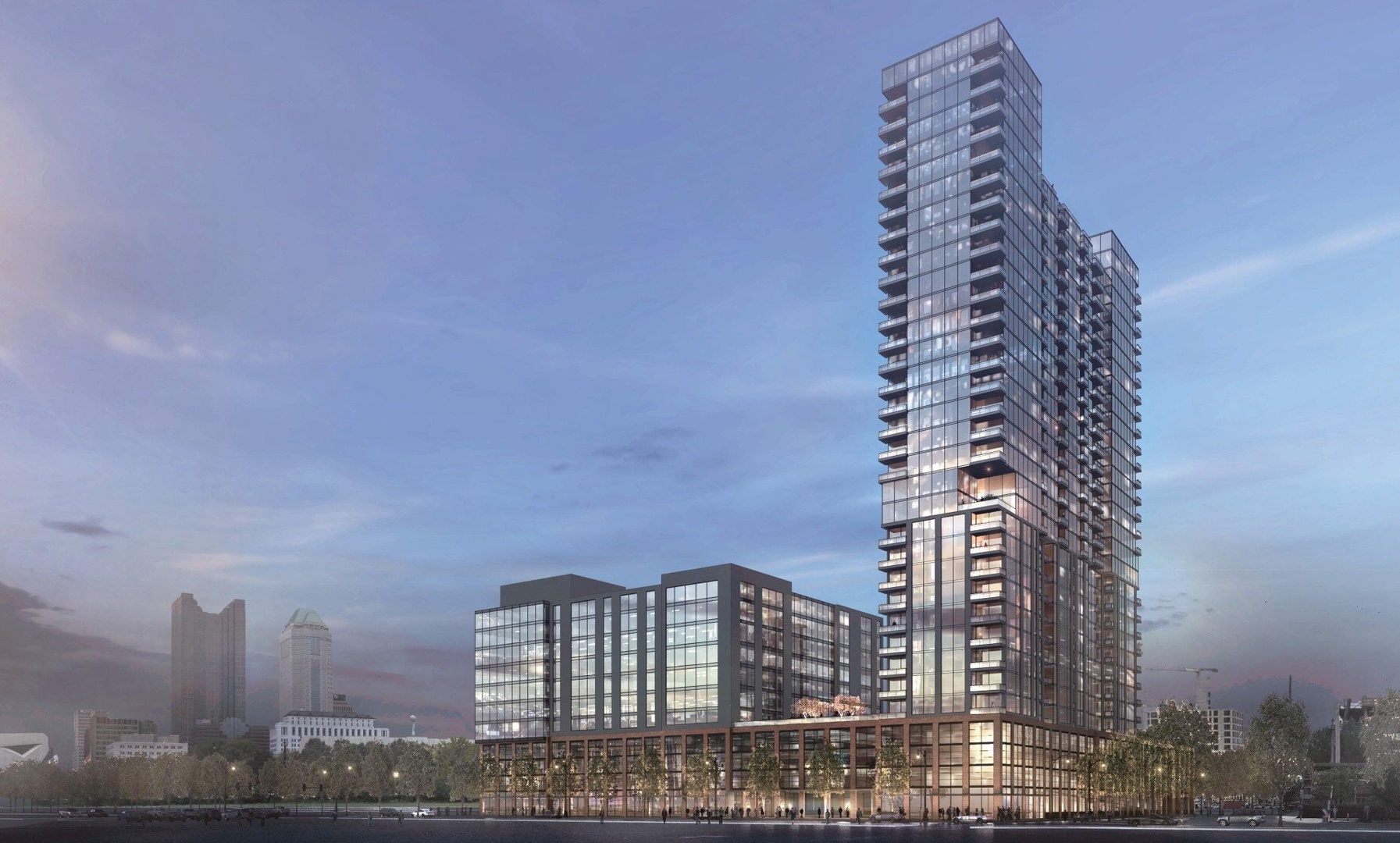
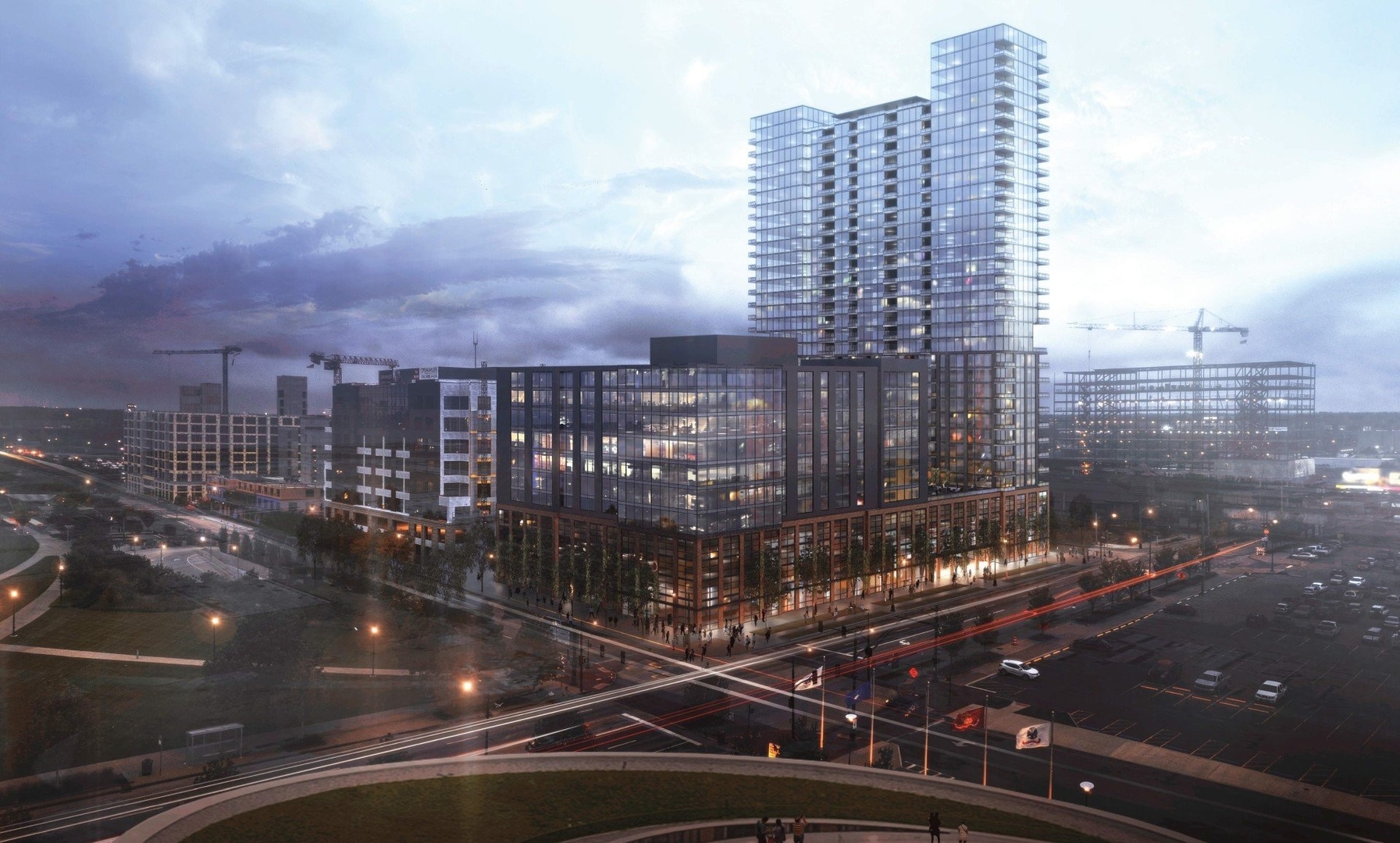
.thumb.png.1356ee1952bd3316b30b57a1667449f5.png)
.png.1ea565e7f494bcec4d343da5d325b74c.png)
