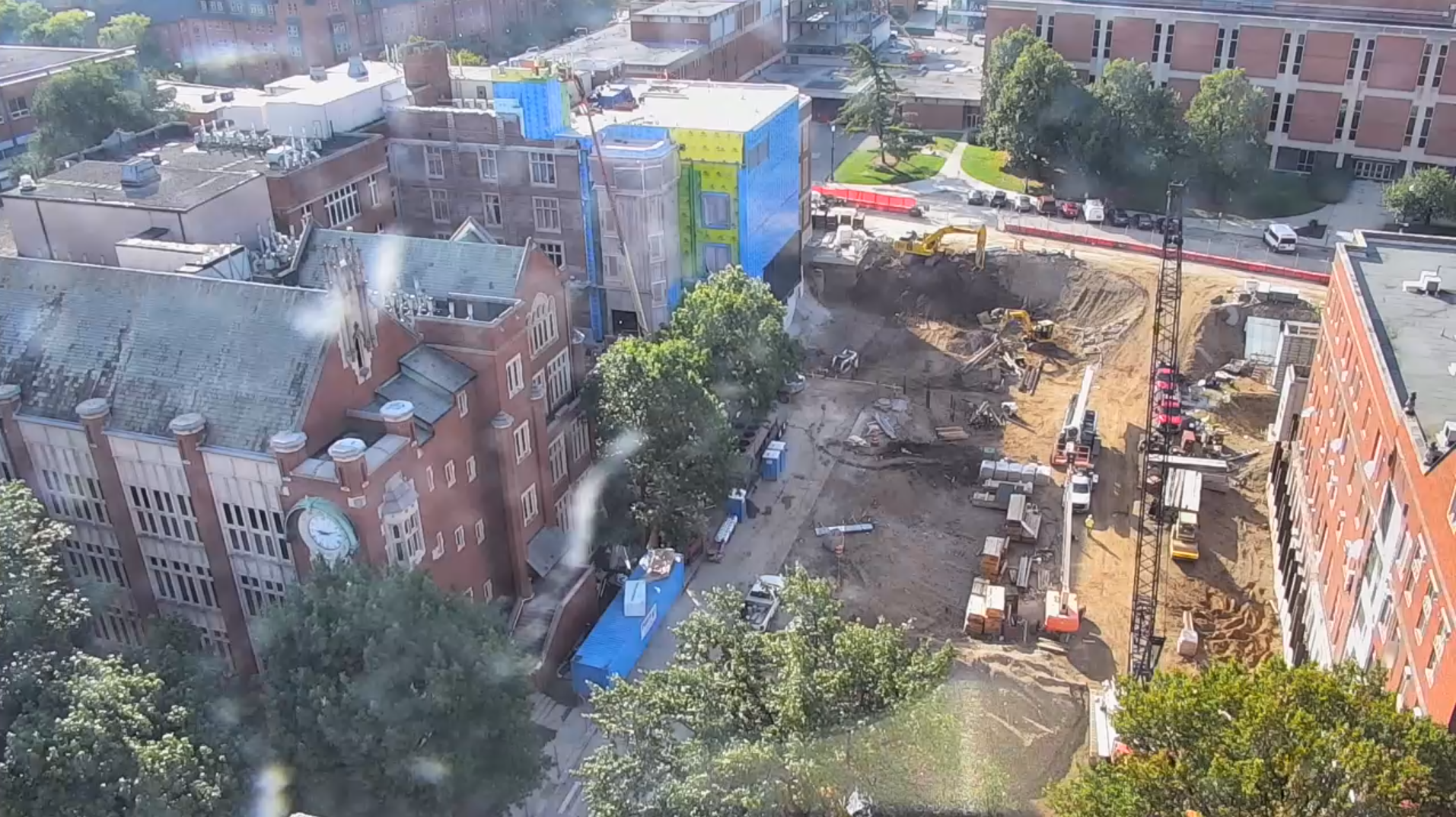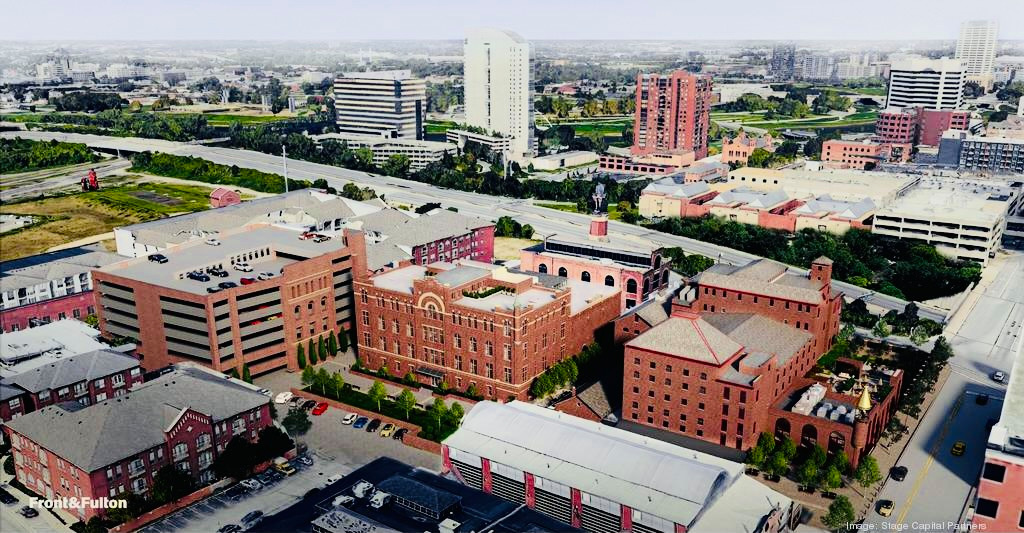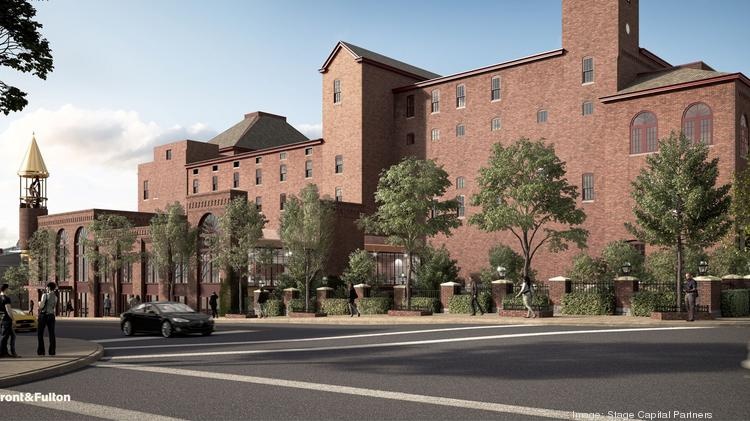Everything posted by jebleprls22
-
Columbus: Downtown: Hilton Columbus Downtown Tower II
Yes but it clashes with the pastels of the convention center and also isn't really a match to the tone of brick at Hilton 1.0 across the street. I don't know why that was the color they chose, it just doesn't seem to reference or intentionally coordinate with anything around it. And considering the two hideous orange buildings that graced the Short North you think they would have shied away from it but apparently someone likes it
-
Columbus: OSU / University Area Developments and News
jebleprls22 replied to CMH_Downtown's post in a topic in Central & Southeast Ohio Projects & ConstructionIf anything they could maintain just the facades of the southern apartment building and utilize the entirety of the site from there south, and add a couple stories to make up for it. That maintains the courtyard space and the northern apartment building in its entirety.
-
Columbus: Downtown: Hilton Columbus Downtown Tower II
Still not a fan of that hue of orange...
-
Columbus: Downtown: The Madison / 100 North High
jebleprls22 replied to Columbo's post in a topic in Central & Southeast Ohio Projects & ConstructionThis is theoretically just the continued work on the renovations to the existing buildings -- separate from proposal for the new build on what's currently a parking lot.
-
Columbus: Weinland Park Developments and News
jebleprls22 replied to JohnOSU99's post in a topic in Central & Southeast Ohio Projects & ConstructionIt has SO much going on with the materials, and nearly all of them are bad on their own, let alone all together on a Frankenstein building. Of all the times for a building to be bland and all one color... that would have been welcome as opposed to whatever it is that we got
-
Columbus: Italian Village Developments and News
jebleprls22 replied to buildingcincinnati's post in a topic in Central & Southeast Ohio Projects & ConstructionI'd hope it's a badass private terrace!
-
Columbus: Downtown: Discovery District / Warehouse District / CSCC / CCAD Developments and News
jebleprls22 replied to buildingcincinnati's post in a topic in Central & Southeast Ohio Projects & ConstructionBlock the ugly parking garage with a new building that is half ugly parking garage 🥲
-
Columbus: OSU / University Area Developments and News
jebleprls22 replied to CMH_Downtown's post in a topic in Central & Southeast Ohio Projects & ConstructionI don't know why I was worried bc they did a great job at Pomerene blending in the old with the new addition, and they did it again here. All of the little details that they carried over from the historic building are so great and so so SO often overlooked in any and all modern construction and design. So wonderful to see such care -- very excited to see the full renovated Hamilton when all is said and done -- definitely going to elevate our health sciences programs even further having this facility!
-
Columbus: OSU Medical Center Expansion
jebleprls22 replied to buildingcincinnati's post in a topic in Central & Southeast Ohio Projects & Construction@NorthShore647photo dump days are my favorite days ❤️
-
Grandview Heights: Grandview Yard
jebleprls22 replied to buildingcincinnati's post in a topic in Central & Southeast Ohio Projects & ConstructionHoly wow, they didn't waste any time on slapping up that building
-
Columbus: OSU / University Area Developments and News
jebleprls22 replied to CMH_Downtown's post in a topic in Central & Southeast Ohio Projects & ConstructionThat should be the Energy Advancement and Innovation Center! https://buildingthefuture.osu.edu/energy-advancement-and-innovation-center
-
Columbus: OSU / University Area Developments and News
jebleprls22 replied to CMH_Downtown's post in a topic in Central & Southeast Ohio Projects & ConstructionExcavation is going rapidly at the Health Sciences complex behind Hamilton Hall. After the 1950s Starling-Loving additions came down they've moved onto excavating for the new central green space (unclear if there will be something below-ground there or if they're just grading the space) and the next phase of the expanded building. Hamilton utilities will be starting to get moved as well in the coming months in preparation of the construction of the atrium space that opens onto the aforementioned new quad. Façade work is quickly wrapping up as well at the new Hamilton addition. You can start to see foundations being poured for the lower-rise portion as well (as soon as the leaves drop that whole area will be visible via the other angle of the construction webcam).
-
Columbus: OSU / University Area Developments and News
jebleprls22 replied to CMH_Downtown's post in a topic in Central & Southeast Ohio Projects & ConstructionMy understanding is that the St Johns site will still be moving some academic programs from West campus back across the river. As for the hotel at 15th and High, my understanding there is that it will be an independent operator. But truly a shock how more hotels haven't sprung up on High the last several years -- even the Short North remains very light on hotel rooms. Could definitely see a lot more coming online within walking distance to campus.
-
Columbus: OSU / University Area Developments and News
jebleprls22 replied to CMH_Downtown's post in a topic in Central & Southeast Ohio Projects & ConstructionTruly. I think they view it as the only viable option to keep the parking nearby but get the St Johns site cleared. It would be great if it was another situation like the Student Services building where it was a hybrid building with garage attached -- something that did take advantage of the park views, etc. Theoretically the ROTC building will have to move somewhere...
-
Columbus: OSU / University Area Developments and News
jebleprls22 replied to CMH_Downtown's post in a topic in Central & Southeast Ohio Projects & ConstructionThe Holiday Inn turned OSU residence hall is destined to be a parking garage according to Framework 2.0 -- I don't remember what the plans for the parking/small convenience store outparcel were planned to be -- theoretically OSU doesn't own the outparcel but I can't imagine it would be very hard for them to acquire it.
-
Columbus: OSU / University Area Developments and News
jebleprls22 replied to CMH_Downtown's post in a topic in Central & Southeast Ohio Projects & ConstructionBig fan of eliminating existing curb cuts on Lane -- the alleys within the block are already redundant so this actually works pretty well -- it is also quite a massive footprint so less height makes a lot of sense (whether or not its disappointing). 361 units turns out at least twice as many beds when you're considering the student use so it's a huge development all things considered.
-
Columbus: Downtown: Discovery District / Warehouse District / CSCC / CCAD Developments and News
jebleprls22 replied to buildingcincinnati's post in a topic in Central & Southeast Ohio Projects & ConstructionVery curious to see what those fire escape-esque balconies end up looking like constructed...
-
Columbus: German Village / Schumacher Place Developments and News
jebleprls22 replied to buildingcincinnati's post in a topic in Central & Southeast Ohio Projects & ConstructionRIP Big Bear and their raisin-less oatmeal cookies ❤️
-
Columbus: Franklinton Developments and News
Be careful... that means we have another Depression coming 🥴
-
Columbus: Scioto Peninsula Developments and News
jebleprls22 replied to StuFoote's post in a topic in Central & Southeast Ohio Projects & ConstructionAbsolutely. It'll be a great place for a food hall-type collection of restaurants that can serve both COSI and the surrounding population later into the evening, activating the whole area and the waterfront.
-
Grandview Heights: Developments and News
jebleprls22 replied to JohnOSU99's post in a topic in Central & Southeast Ohio Projects & ConstructionFrom that perspective it looks taller than anything they've built in Grandview Yard [proper]. The 828 condo building was... 8 stories? Or was that only 6, too? Hopefully whatever they're building on that new parcel is more in the vein of the south end than the retail outparcel north end... Would be nice to see some more height on the rest of this new southern extension
-
Columbus: Downtown: Merchant Building
jebleprls22 replied to Toddguy's post in a topic in Central & Southeast Ohio Projects & ConstructionIt's still partly there, it just shrunk. There's also a random fireplace in the plaza now... So that's likely still a bit in flux
-
Columbus: Downtown: Merchant Building
jebleprls22 replied to Toddguy's post in a topic in Central & Southeast Ohio Projects & ConstructionSo excited for this project. Unfortunately the Vine Street façade of the garage has seemed to significantly devolve... Like, is it completely open from the SW corner?! The mural is nice but we can NOT have a visible parking garage (even if it is literally facing another parking garage...). Also the little cantilevered masonry portion sticking out of the south façade is... strange. Obviously a lot of time and effort went into the North facade and that view facing the market plaza, which I appreciate, but did they just... forget about this south façade?
-
Columbus: Downtown: Arena District Developments and News
jebleprls22 replied to CMH_Downtown's post in a topic in Central & Southeast Ohio Projects & ConstructionYea this substation desperately needs relocated. Another crossing, at least just a pedestrian crossing, connecting from Convention Center Dr across to the west side of Nationwide would really improve the walkability of this area and help further bridge the RR tracks. I'd be curious if the garage attached to the arena could be built on top of? I don't know how viable an Amtrak station would be right here because it's a sort of weird disconnected area, though it is actually at track-level and could allow for some flexibility in the long-run... It just isn't well situated as it is now.
-
Columbus: Brewery District Developments and News
jebleprls22 replied to seanguy's post in a topic in Central & Southeast Ohio Projects & ConstructionYea if the garage wasn't so tall it wouldn't be nearly as apparent. Unfortunate. The city needs to impose a max height of stand-alone parking garages to like 4 stories and force developers to go underground if they're insistent on building that much parking. And my point is that this front corner looks like it's just being programmed as an outdoor amenity space -- very much still viable for development later on (of a hotel like originally proposed or whatever else).




.thumb.jpg.cd6842050bcd7ff85a92a532d99cd3a4.jpg)







