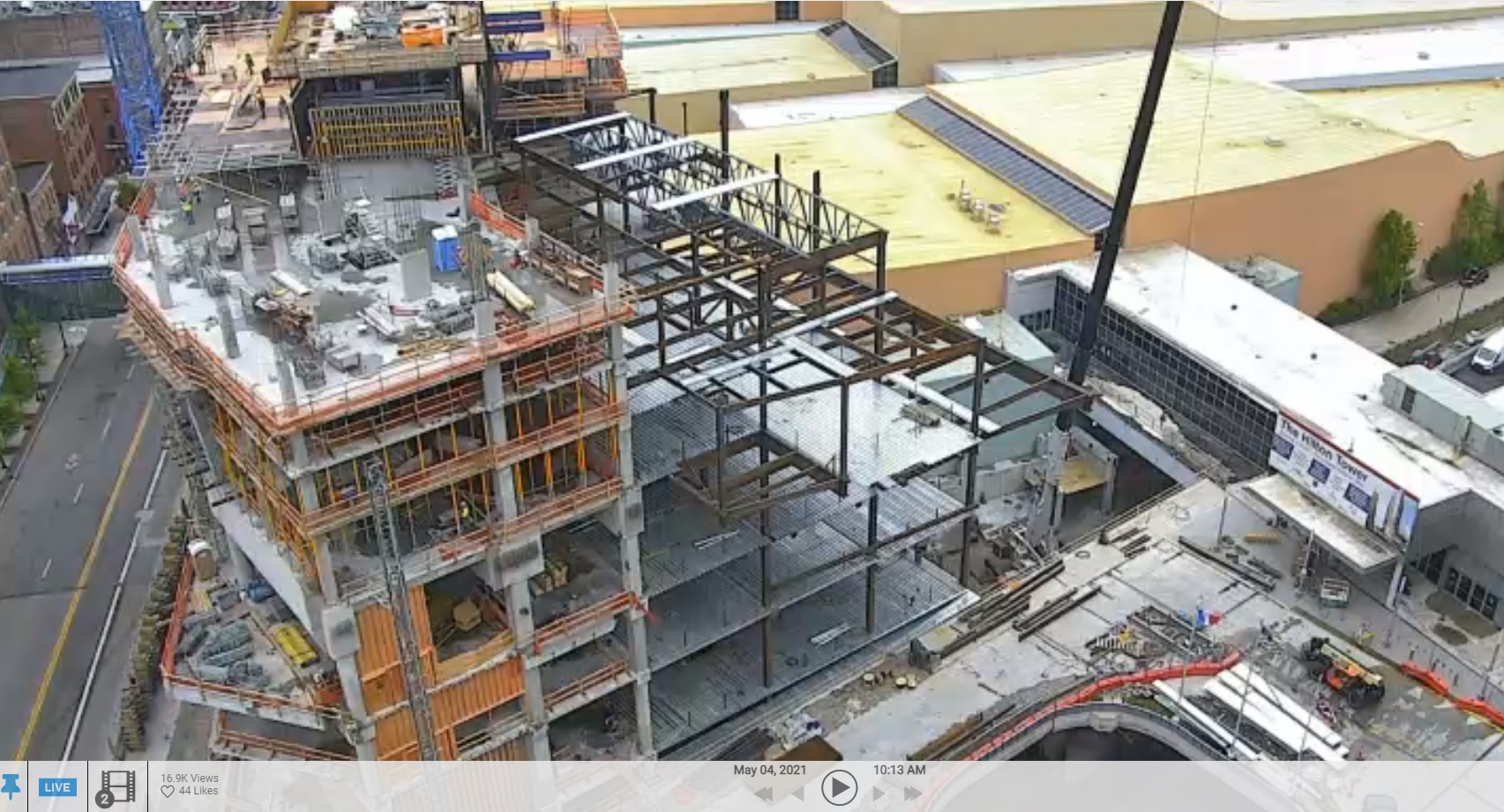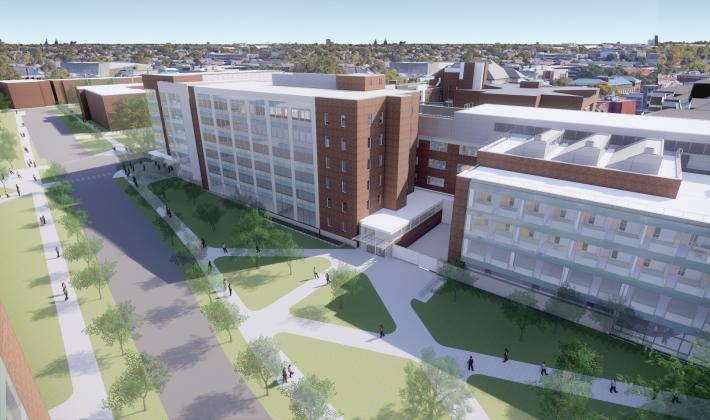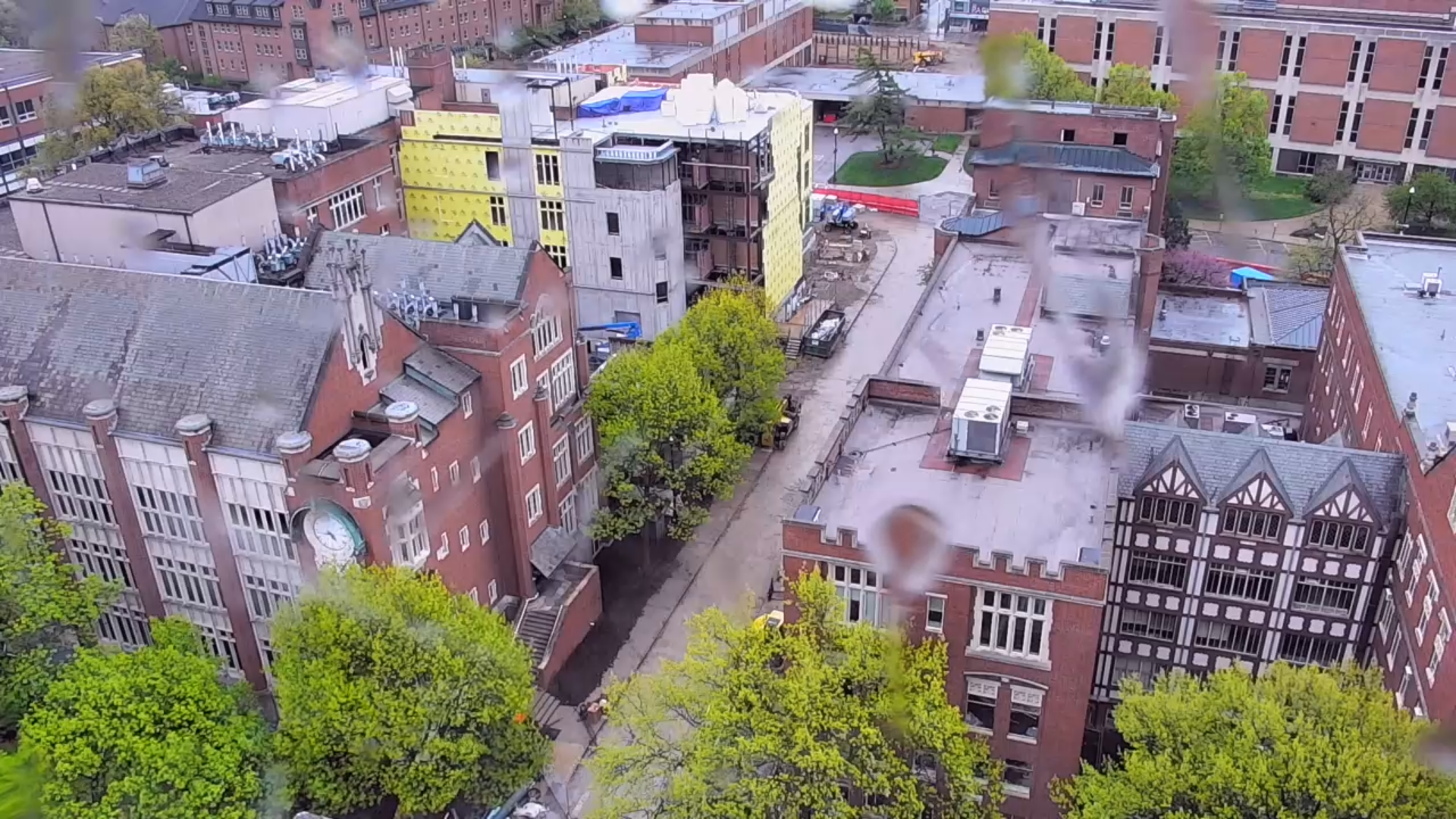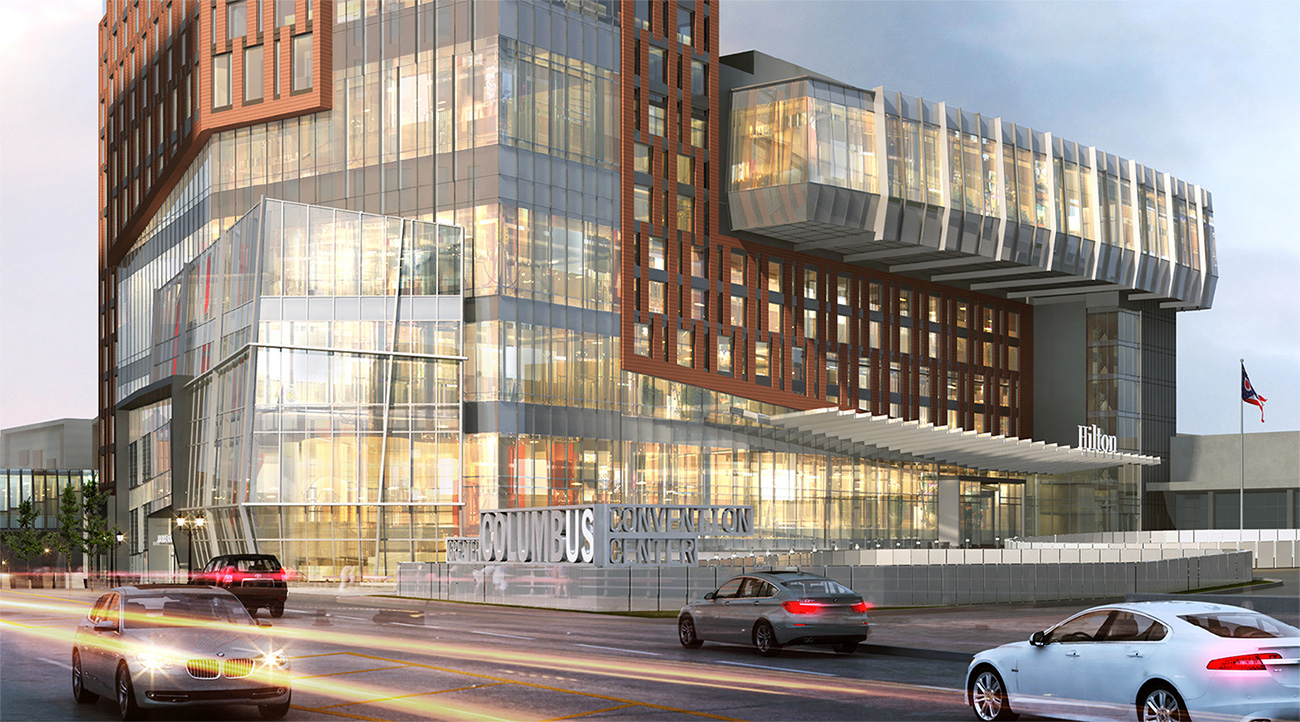Everything posted by jebleprls22
-
Columbus: Scioto Peninsula Developments and News
jebleprls22 replied to StuFoote's post in a topic in Central & Southeast Ohio Projects & Construction@614love Stick-built meaning it's being built with wood. It actually looks like they're using metal studs (called CFS [see steelnetwork.com/cold-formed-steel-framing/]), but my point is that they aren't using an structural steel frame (like the office building is) or poured concrete floors (like the Hilton 2.0). There is a restriction (with few exceptions) of stick-frame of usually 6-ish floors (hence that being a height limit you'll see across the board so developers can keep the project cheaper; I like this article: bloomberg.com/news/features/2019-02-13/why-america-s-new-apartment-buildings-all-look-the-same). What I can find with the google machine is that 10 floors is a generally accepted height limit (meaning there may not be code related to it specifically yet?) and because there is one floor of concrete then they're... still just above that limit?
-
Columbus: Scioto Peninsula Developments and News
jebleprls22 replied to StuFoote's post in a topic in Central & Southeast Ohio Projects & ConstructionI still can't believe the residential building is going to be stick-built at 12 stories...
-
Licking County: Developments and News
jebleprls22 replied to buildingcincinnati's post in a topic in Central & Southeast Ohio Projects & ConstructionIt's an interesting choice, relying on a lot of additional infrastructure changes to support it, when there is still [seemingly] land available further south along 79, closer to 70. Although if OC was committed to specifically staying within Newark to support the city where their factory is, that is a pretty nice move from a PR perspective. Also a quick trip to their Granville Tech Campus over on 16.
-
Dublin: Bridge Park / Bridge Street District Developments and News
jebleprls22 replied to buildingcincinnati's post in a topic in Central & Southeast Ohio Projects & ConstructionIf Wendy's was smart they'd pull a White Castle and redevelop their parcel with a new hq building and then expand the development blocks from Crawford Hoying's district.
-
Columbus: Children's Hospital Projects
jebleprls22 replied to CMH_Downtown's post in a topic in Central & Southeast Ohio Projects & ConstructionWow, not often the retail gets claimed before the building even starts construction -- looks like there's some pent-up demand there. Hopefully other developers will follow suit!
-
Columbus: Downtown: Hilton Columbus Downtown Tower II
Looks like steel is expanding towards the back -- hard to tell from this angle, but is it cantilevered, too? Or partly? I don't remember if the entry back at that point gets a multi-story volume, too. Or if they're just trying to keep that space open to the ground?
-
Columbus: Downtown: Hilton Columbus Downtown Tower II
I mean, all things considered, work on this giant hotel built to expand the capacity/draw in larger convention crowds... Not like they need to be in a huge rush at the moment...
-
Columbus: Children's Hospital Projects
jebleprls22 replied to CMH_Downtown's post in a topic in Central & Southeast Ohio Projects & ConstructionSpanning from 9th to Washington. It's a significant spot, replacing/combining a lot of smaller parcels and seemingly abandoning Dutch Alley at Livingston. It seems to be preserving the building that Rheem is in at Washington?
-
Columbus: University District: South Campus Gateway
Still surprised about that Panera. There are 2 Chipotles, multiple Starbucks now... Interesting, too, that Wendy's never decided to re-open another location after their other suburban-style restaurant down on this end of campus closed. I wonder if South Gateway has also reduced its rents with so many other similar-style, new construction spaces all up and down High and Lane now.
-
Columbus: Downtown: Lower.com Field / Astor Park
This is my assumption. It could also be a reallocation of labor to finish the parts of the stadium critical to opening day, versus things like the roof finish that are not required for occupation.
-
Columbus: Italian Village Developments and News
jebleprls22 replied to buildingcincinnati's post in a topic in Central & Southeast Ohio Projects & ConstructionAm I the only one unable to see any of the images from @NorthShore647's recent updates?
-
Cincinnati: Downtown: Convention Center / Hotel
Seattle's gigantic convention expansion is all multi-level (taking a new city block), but their existing facility was already multi-level. The midwest really has an aversion to convention centers that aren't just blocks upon blocks of contiguous space. I want to know if it was ever floated that they expand westwards over the highway ramps -- just float over the ground in that direction.
-
Columbus: OSU / University Area Developments and News
jebleprls22 replied to CMH_Downtown's post in a topic in Central & Southeast Ohio Projects & Constructionhttps://engineering.osu.edu/news/2021/04/bmec-phase-two-gets-green-light "The $90 million Phase Two project, which includes state and university investment plus a $20 million philanthropic target, will see Watts Hall demolished, prior to the construction of a new build facility attaching to a renovated MacQuigg Laboratories "
-
Dublin: Bridge Park / Bridge Street District Developments and News
jebleprls22 replied to buildingcincinnati's post in a topic in Central & Southeast Ohio Projects & ConstructionThey're also getting a dog park at the NW corner of Dale Drive and Tuller Ridge Dr in that leftover triangular parcel. These residents have access to so much park space.
-
Columbus: Harrison West / Dennison Place Developments and News
jebleprls22 replied to buildingcincinnati's post in a topic in Central & Southeast Ohio Projects & Construction"Art Attack" - I feel like this is commentary on their process thus far They are specifically responding to neighborhood design requests (which is a slippery slope) but it's generally come a long way. Still not sure why every building has to have 8 different materials and pretend like it's not a massive building... It'd be nicer if they two black boxes at street level responded more to the historic masonry of any of the adjacent structures or incorporated facade, at least in their detailing if not in color
-
Columbus: OSU / University Area Developments and News
jebleprls22 replied to CMH_Downtown's post in a topic in Central & Southeast Ohio Projects & ConstructionNo construction cam for the Newton Hall expasion yet, but we can see the excavation being done in the background of the Interdisciplinary Health Sciences Center cam. The interior demolition of the Starling-Loving wing that's coming down is also well underway -- windows are being removed. We'll see how long until they bring in the big machinery and start taking bigger bites.
-
Grandview Heights: Grandview Yard
jebleprls22 replied to buildingcincinnati's post in a topic in Central & Southeast Ohio Projects & ConstructionLaughed out loud at that one. I don't know, maybe they'll surprise us and throw in some pseudo-warehouse aesthetic to differentiate? Or choose a slightly different shade of brick? The possibilities are ENDLESS!
-
Dublin: Bridge Park / Bridge Street District Developments and News
jebleprls22 replied to buildingcincinnati's post in a topic in Central & Southeast Ohio Projects & ConstructionYou don't need to go that far -- look at the new "downtown" New Albany -- townhomes for days!
-
Grandview Heights: Grandview Yard
jebleprls22 replied to buildingcincinnati's post in a topic in Central & Southeast Ohio Projects & ConstructionI wonder if there was a deal with one of the property owners that they would re-build in place? Seems like the only reason we wouldn't have seen a development proposal?
-
Cincinnati: Downtown: Convention Center / Hotel
The building at the NE corner of Elm and 6th is coming down too, I hope?
-
Columbus: Franklinton Developments and News
It also took over the entire block. Not surprised. This entire stretch along Broad could see developments like this with precedents like this.
-
Columbus: OSU / University Area Developments and News
jebleprls22 replied to CMH_Downtown's post in a topic in Central & Southeast Ohio Projects & ConstructionA little bittersweet. Glad to see more density and a new, fresh building coming to this site though. Kroger to campus is going to be 100% new builds here in a couple years...
-
Reynoldsburg: Developments and News
Reynoldsburg has a ton of opportunity along Main Street for some significant, Upper Arlington-scale redevelopment efforts of their many many strip malls. This development isn't the worst, but it is still completely separated uses and a mess of parking. I wish the library was better located (like at the corner) within this parcel, or better yet within the city -- if the city would consider a land swap and move it closer to the historic downtown area or within the JFK Park complex it would certainly make a lot more sense than how isolated from other civic uses it is here on Brice Rd. Hopefully there will be some proper mixed-use, retail with apartments above and structured parking that is proposed elsewhere... Rather than any more of this segmented MP with segregated uses.
-
Newark: Developments and News
jebleprls22 replied to buildingcincinnati's post in a topic in Central & Southeast Ohio Projects & ConstructionI wonder if there's any chance of them keeping the current bridge over Raccoon Creek? I know there's already a pedestrian bridge downstream, but it seems silly to remove the vehicular bridge entirely if some span of it could be used for pedestrian traffic -- there's that leg that connects the Newark-Granville path through Granville across 16 now, and that little park pavilion that connects to, but I'm not sure what the overall connection actually is between the two?
-
Columbus: Downtown: Hilton Columbus Downtown Tower II
Something that I definitely didn't notice at first in the renderings is that the top-floor ballroom cantilevers over the drive below -- this is such an interesting building. Glad we're getting some nice complex exterior forms to match our equally complex convention center




.thumb.jpg.cd6842050bcd7ff85a92a532d99cd3a4.jpg)






