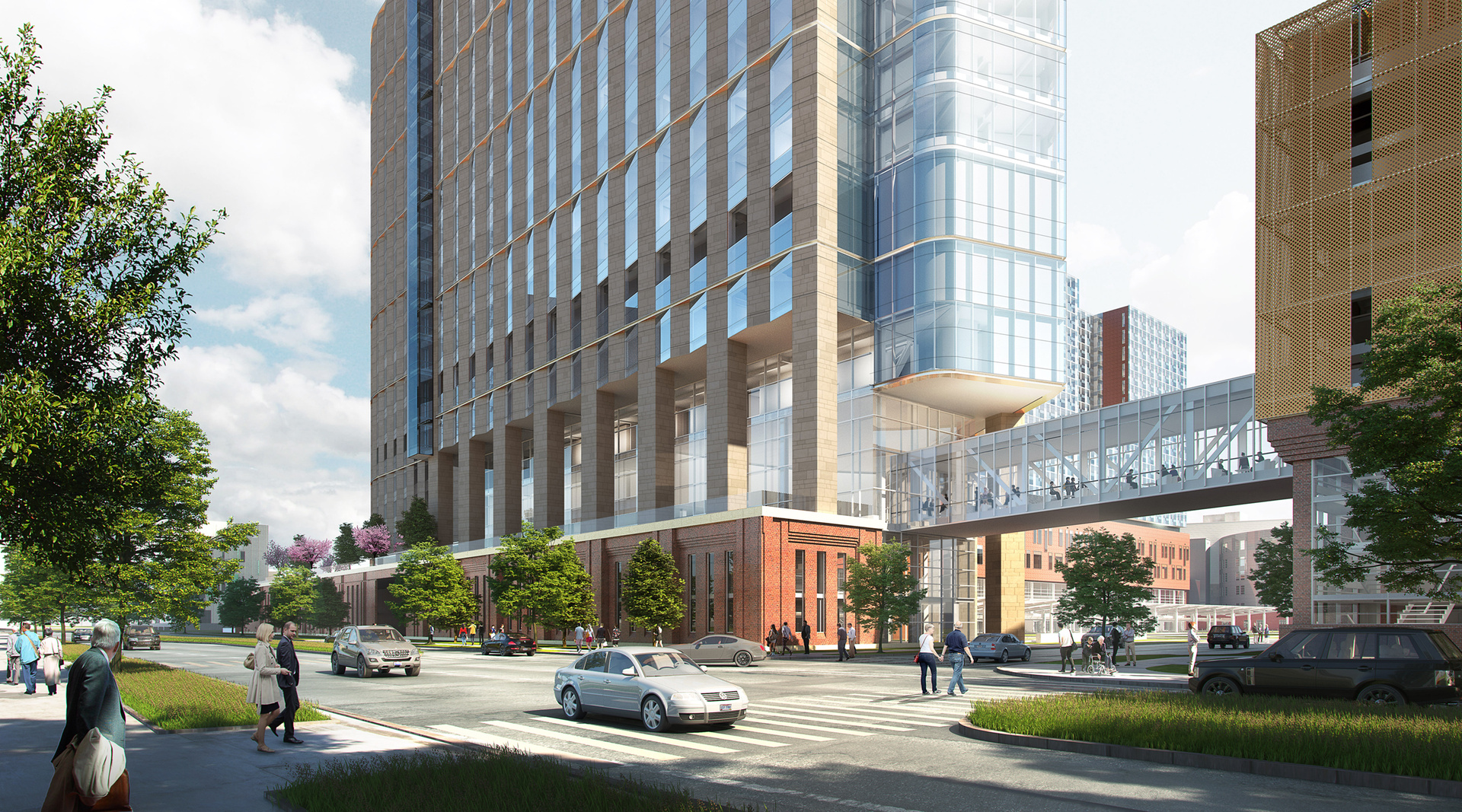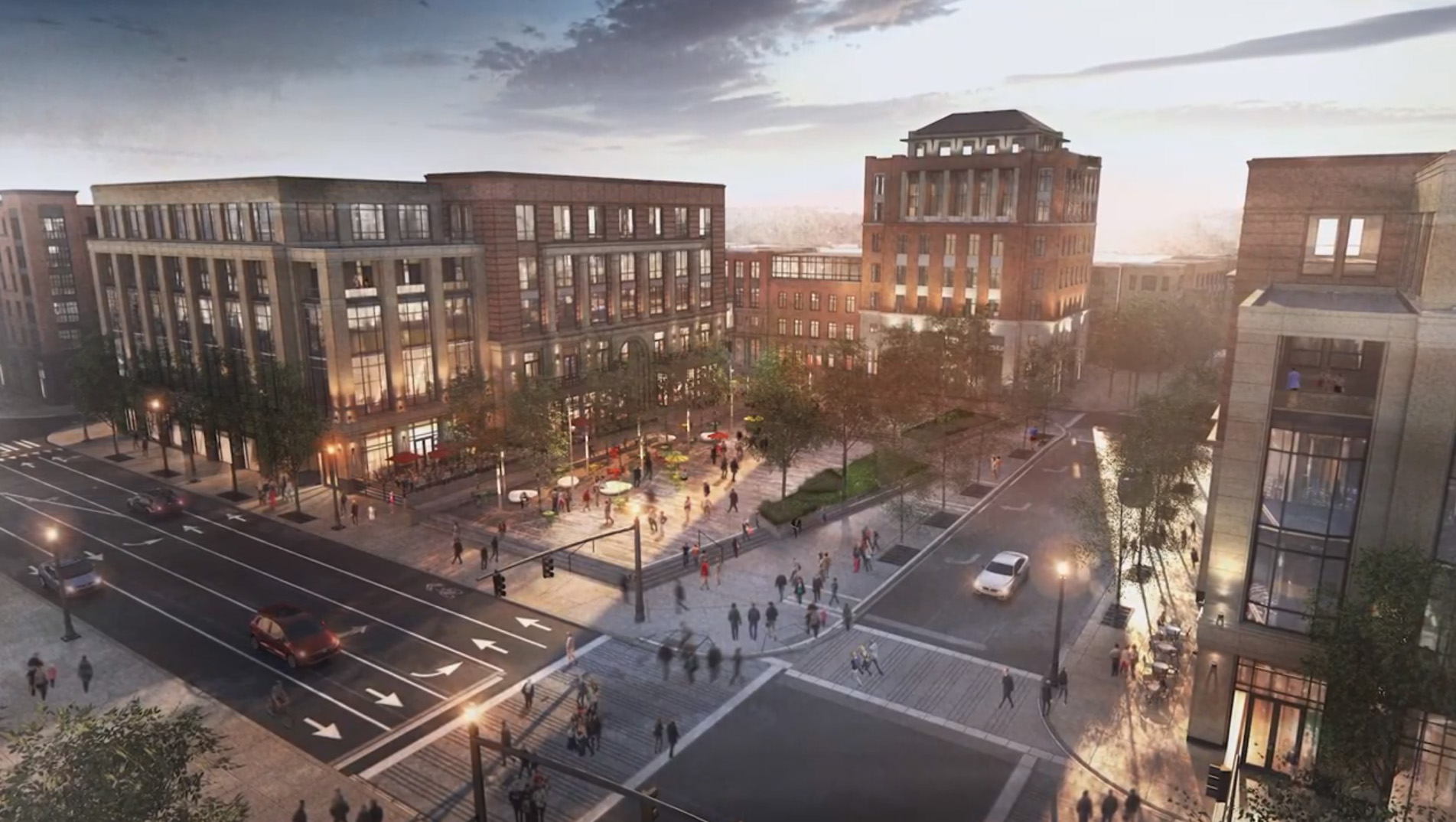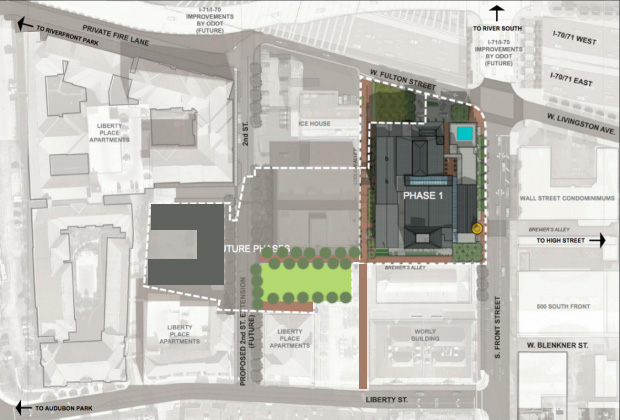Everything posted by jebleprls22
-
Bexley: Developments and News
Wow, a really well-done building. I was excited from the renderings, but it turned out particularly well. Great transparency and incredibly light in appearance. One of the few projects that utilizes wood in a way that doesn't look incredibly secondary and tacky. More of this, please.
-
Columbus: Downtown: Lower.com Field / Astor Park
Next step, and my favorite expensive request to make... UNDER. GROUND. THOSE. POWERLINES!
-
Columbus: Downtown: Arena District Developments and News
jebleprls22 replied to CMH_Downtown's post in a topic in Central & Southeast Ohio Projects & ConstructionThe north parcel easily connects to the White Castle site underneath 670 in its current state. A bridge over the RR tracks would be required to connect that parcel to the Astor Park district, and an elevated intersection could connect the triangle parcel.
-
Columbus: Scioto Peninsula Developments and News
jebleprls22 replied to StuFoote's post in a topic in Central & Southeast Ohio Projects & ConstructionI will forever be confused at the way they chose to lay this area out... With the tallest buildings in this first phase against the park, and lower slung buildings stuck with no view and half facing a parking garage... Why didn't they just swap these parcels? Twice the park and skyline-facing views for... the same effort.
-
Columbus: Downtown: Arena District Developments and News
jebleprls22 replied to CMH_Downtown's post in a topic in Central & Southeast Ohio Projects & ConstructionThat parcel actually has the easiest connection to the whole White Castle development -- no railroad tracks to cross, and already open area under the 670 overpass to connect to the road system there. At the very least the corner at Neil is prime for development -- it's raised above the roadway level significantly and would make for great views in low buildings. (Can you tell one of my Knowlton studio projects looked at this site? 😄)
-
Columbus: Downtown: Lower.com Field / Astor Park
Yea, if you would switch our stadiums the design of each would make more sense in terms of where each is located...
-
Columbus: Downtown: The Madison / 100 North High
jebleprls22 replied to Columbo's post in a topic in Central & Southeast Ohio Projects & ConstructionSo I don't know if I ever saw this previously (I was poking around Casto's commercial holdings), and this is dated 05/2020 so it's not exactly recent, but this includes a different site plan than the previous hotel proposal, instead calling for "apartments above" ground floor parking and restaurant. Worth noting?
-
Columbus: Hamilton Quarter
*Ahem* it's technically against highway with a sea of parking to the south...
-
Columbus: Downtown: Franklin County Government Center Projects
jebleprls22 replied to seanguy's post in a topic in Central & Southeast Ohio Projects & ConstructionFound this online -- I've walked past this and 100% not noticed it before, so I'll take a closer look this evening!
-
Columbus: Downtown: Franklin County Government Center Projects
jebleprls22 replied to seanguy's post in a topic in Central & Southeast Ohio Projects & ConstructionThe absolute irony that this brutalist parking garage in Columbus, OH is probably one of the most interesting and well-positioned brutalist works of architecture that I've seen. Reminiscent of the Fort Lauderdale courthouse: Would be incredibly interesting if an architect actually paid attention to the adjacent garage... Though highly doubtful
-
Columbus: OSU / University Area Developments and News
jebleprls22 replied to CMH_Downtown's post in a topic in Central & Southeast Ohio Projects & Construction
-
Columbus: OSU / University Area Developments and News
jebleprls22 replied to CMH_Downtown's post in a topic in Central & Southeast Ohio Projects & ConstructionHAHAHA right?!
-
Columbus: Downtown: Franklin County Government Center Projects
jebleprls22 replied to seanguy's post in a topic in Central & Southeast Ohio Projects & ConstructionAs someone who works 5 minutes from this building, it is pretty hard to miss. Outdoor terraces every few floors and external structure. Would be a funny partner to the shifting façade building across the highway at 500 S Front
-
Columbus: Franklinton Developments and News
I assume they just mean their main office -- they may have other offices in other cities, with Columbus as primary
-
Columbus: OSU Medical Center Expansion
jebleprls22 replied to buildingcincinnati's post in a topic in Central & Southeast Ohio Projects & ConstructionNot sure if I'd seen this particular rendering angle before, so I figured I'd share it here. Interesting to see the undulating façade in greater detail, and the raised podium terrace along Cannon.
-
Columbus: OSU / University Area Developments and News
jebleprls22 replied to CMH_Downtown's post in a topic in Central & Southeast Ohio Projects & ConstructionNot sure if this most recent rendering has been formally shared -- shows the details of the plaza a bit more, including a long seat wall along the entirety of building A (and dining terraces behind) as well as the planters along 15th. Some fun benches and an otherwise flexible space. I wonder how long we'll be waiting until the hotel parcel/parking garage parcel comes with more details...
-
Columbus: OSU / University Area Developments and News
jebleprls22 replied to CMH_Downtown's post in a topic in Central & Southeast Ohio Projects & Construction"We bought a street in Toledo and hauled those bricks down here to complete Pearl Alley"
-
Columbus: Downtown: Lower.com Field / Astor Park
The sheet number of gigantic yellow Crew flags in the rendering is hilarious.
-
Columbus: German Village / Schumacher Place Developments and News
jebleprls22 replied to buildingcincinnati's post in a topic in Central & Southeast Ohio Projects & ConstructionArguably, this single family home plan does as least purposefully include the "carriage house" style lots, even though there is then also an internal alley situation... But it does get a higher return than just straight single-family homes facing Thurman and backing all the way to Nursery lane. The random inclusion of those parking spaces for the commercial across the street, however, I absolutely hate and it ruins their proposed rhythm. All that being said, a larger mixed-use building with apartments would certainly be preferred. Even if they did more attached rowhouse-style residences, like those catty-cornered on the NW corner of Thurman and 4th, that would be higher-density and still literally true to the existing housing stock.
-
Columbus: OSU Medical Center Expansion
jebleprls22 replied to buildingcincinnati's post in a topic in Central & Southeast Ohio Projects & ConstructionIt is the most expensive building going up in the state... So it makes sense that this one is well-documented haha
-
Columbus: OSU / University Area Developments and News
jebleprls22 replied to CMH_Downtown's post in a topic in Central & Southeast Ohio Projects & ConstructionIt is a little curious that the first 15th & High office building, as well as the WOSU building, will be done far before the proposed parking garage that is to support the buildings. I suppose there will be some sort of deal with Campus Parc for interim access to the Union or Arps garage across High for the interim?
-
Columbus: Brewery District Developments and News
jebleprls22 replied to seanguy's post in a topic in Central & Southeast Ohio Projects & ConstructionThey should designate the parking lot directly south of this building as a park/open space. That would preserve the views of the gorgeous southern façade and be a nice little break in the middle of all of those buildings within that block.
-
Columbus: University District: South Campus Gateway
The height is great and the added pocket dog park is a nice amenity. The roofline is reminiscent of the residential being proposed at Confluence Village
-
Columbus: Downtown: Hilton Columbus Downtown Tower II
The rear half of the building is going up in steel, but I imagine the rest of the hotel tower will be concrete.
-
Columbus: OSU / University Area Developments and News
jebleprls22 replied to CMH_Downtown's post in a topic in Central & Southeast Ohio Projects & ConstructionHopefully this brings back the NBBJ hotel at the parcel just to the north...




.thumb.jpg.cd6842050bcd7ff85a92a532d99cd3a4.jpg)


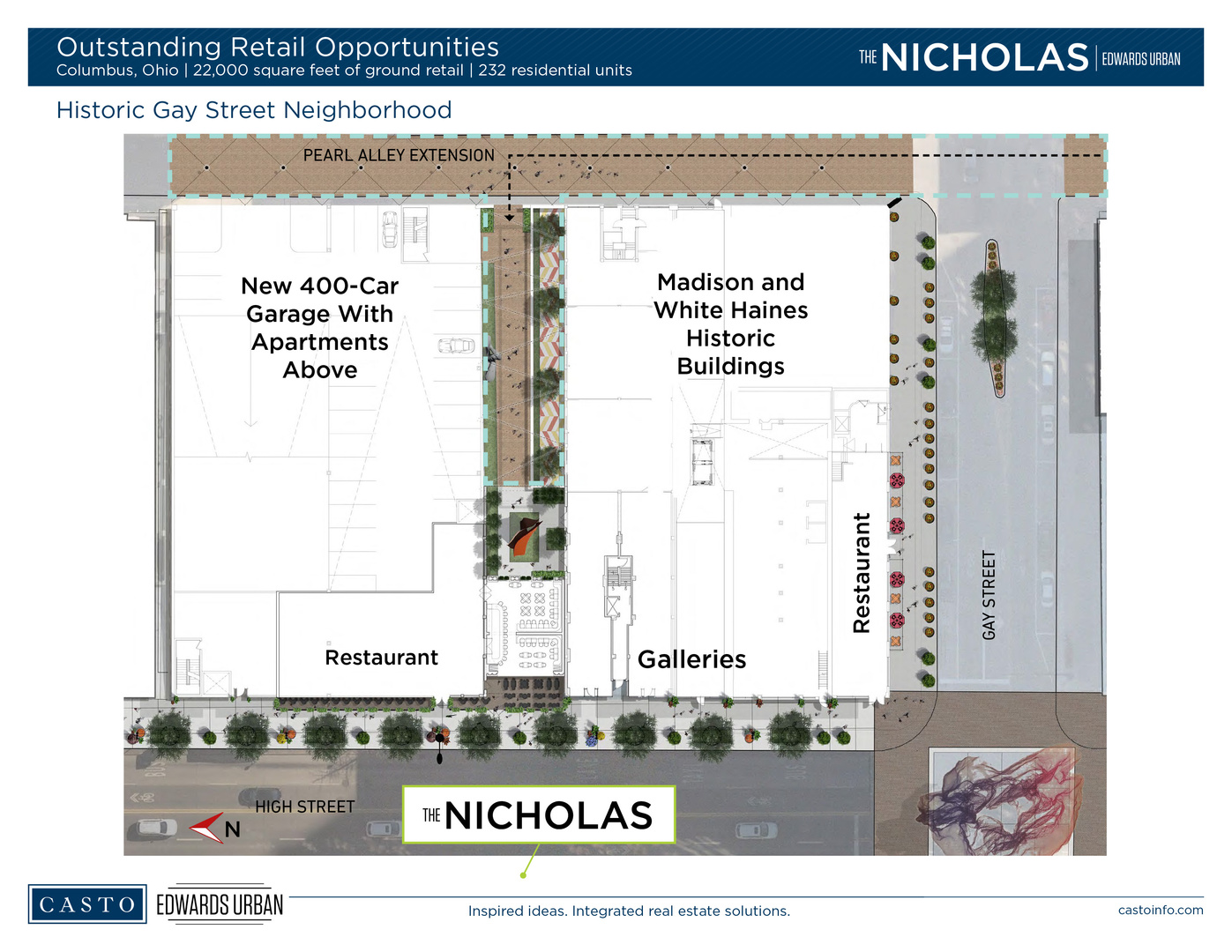
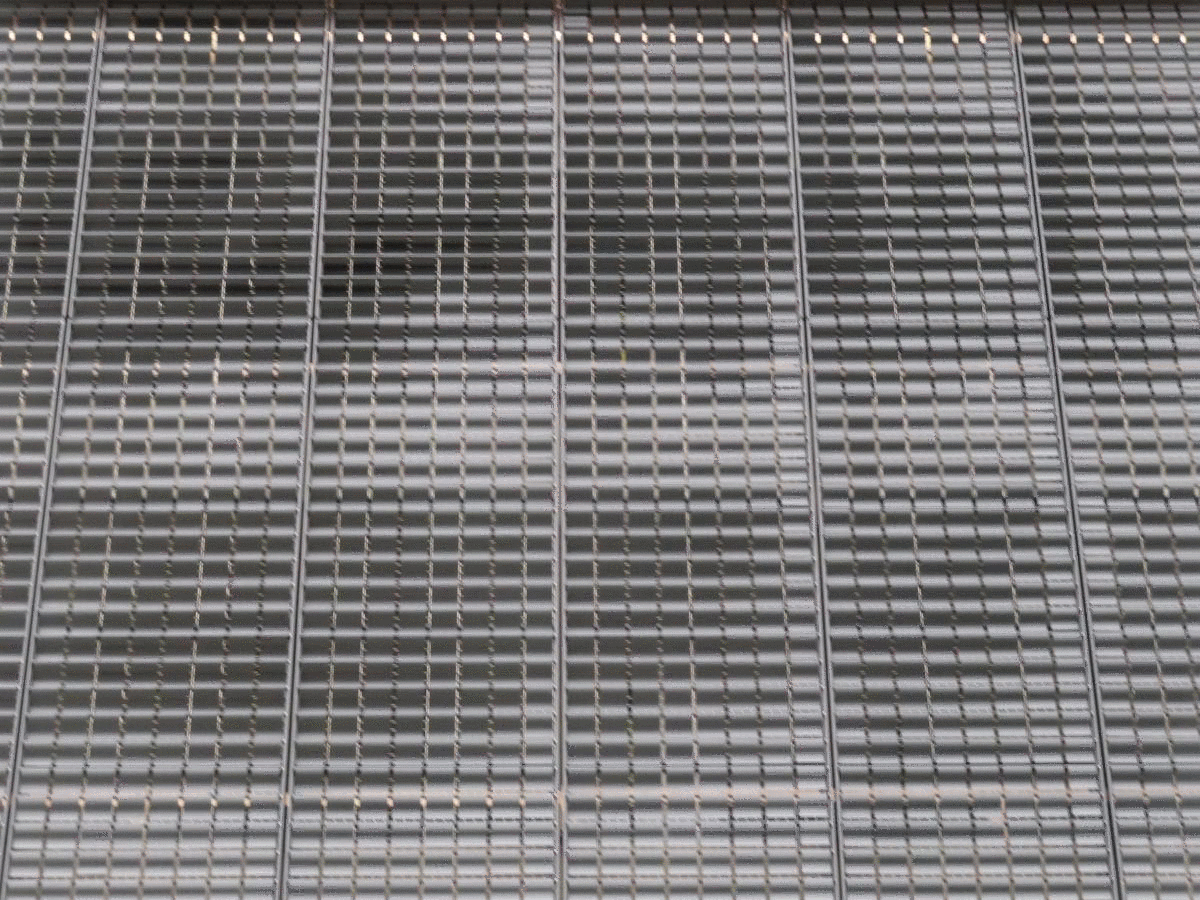
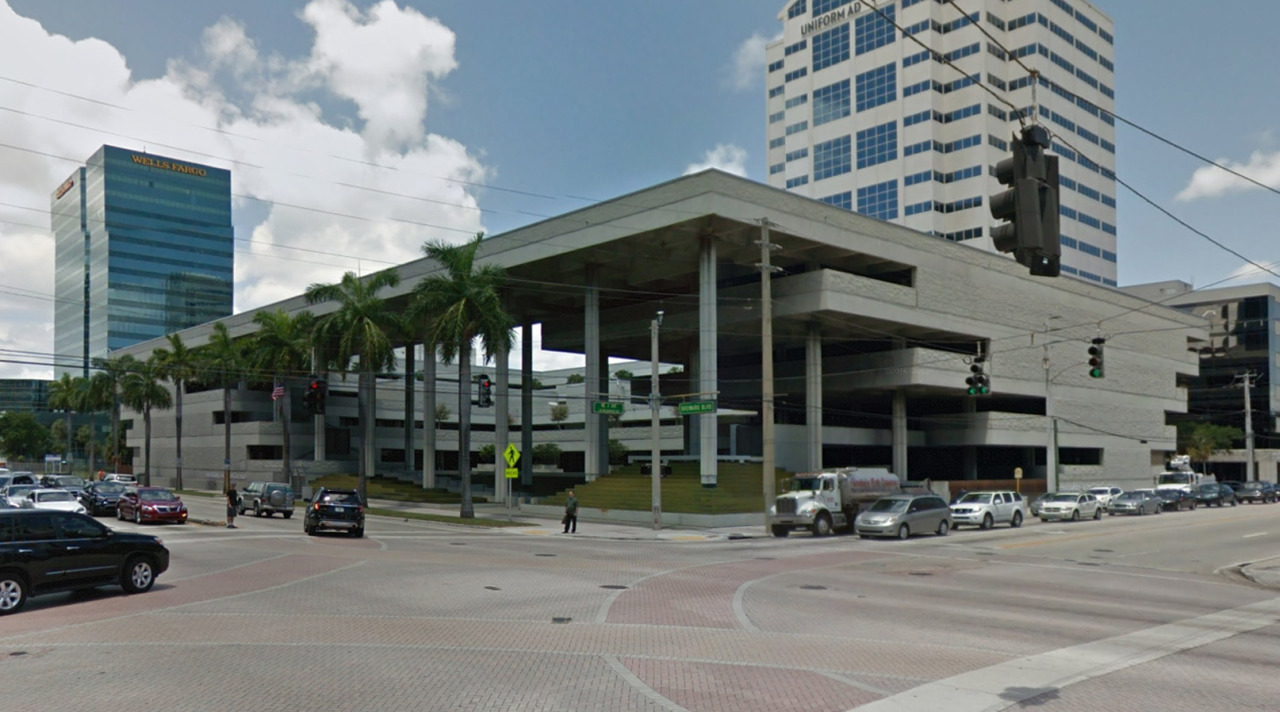
.thumb.jpg.a90ca620591d5697fd8e9dce07206400.jpg)
.thumb.jpg.8ad3863d2b3e7bdc9a730c5ffcfe0632.jpg)
.jpg.a67073f657f2fb29ccf0aa32efa03510.jpg)

