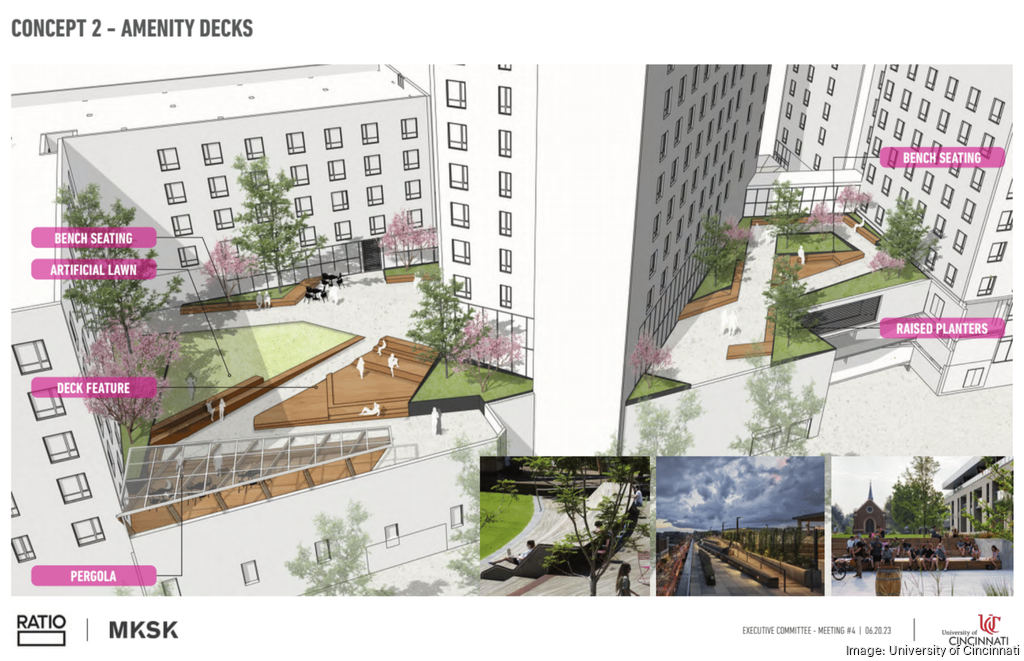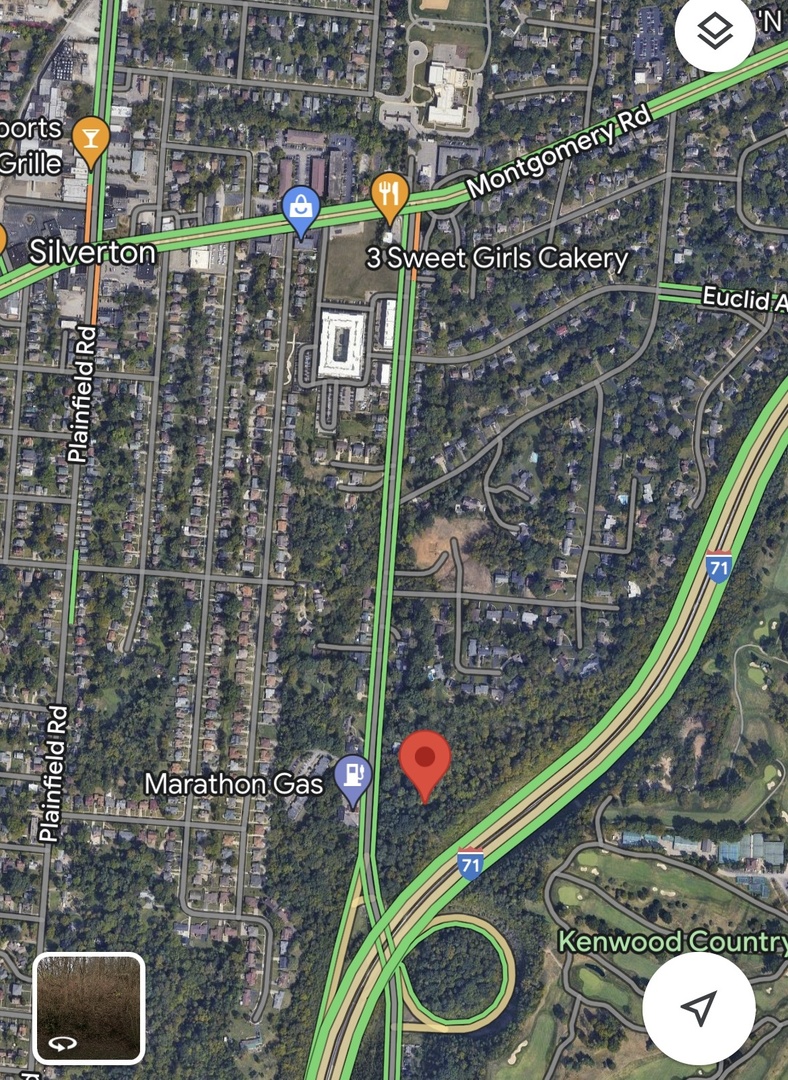Everything posted by Ucgrad2015
-
Cincinnati: Restaurant News & Info
https://local12.com/news/local/over-the-rhine-street-food-restaurant-shuts-down-cincinnati-13th-street-alley-philly-cheesesteak-sign# 13th Street Alley has closed their walk up window in OTR.
-
Northern Kentucky: Random Development and News
Is the architect who designed The Ascent the same one for this building?
-
Cincinnati: Central Parkway Overhaul
I mean if it get stuff built sooner that otherwise would take another 5-10 years to build then I’m all for it. I would say that FC will prolly have the most power as to say which option is best since they are the main dogs on this stretch of Central Parkway.
-
Cincinnati: Central Parkway Overhaul
Alternative 1 and 3 for me. I’m more of a symmetrical kinda guy.
-
Northern Kentucky: Random Development and News
Definitely not the best looking building but at least it’s removing a parking lot.
-
Northern Kentucky: Random Development and News
https://nkytribune.com/2023/08/governor-expected-to-participate-in-onenky-center-groundbreaking-wednesday-in-downtown-covington/ OneNKY is breaking ground tomorrow.
-
Cincinnati: Restaurant News & Info
https://www.wcpo.com/entertainment/local-a-e/local-dining/over-the-rhines-self-serve-bar-copper-flame-to-permanently-shut-down Copper and Flame is shutting its door. Sad to see it go.
-
Cincinnati: West End: Development and News
It mentions details for phase 1 but do we know which buildings are included in that phase? It mentions the condos which is the light purple but doesn’t mention anything about the hotel which is dark purple. Also mentions 150 of the final count of 450 residential units but the only apartment building is the yellow.
-
Cincinnati: University of Cincinnati: Development and News
And the 23 story tower across from the Hub (hopefully still planned to be that tall). The one good thing is that there really are no large open spaces (other than Hollister Court site) around campus so they have to build with some height.
-
Cincinnati: University of Cincinnati: Development and News
The shortest looks to be 5 floors not counting the garage floors below (Assuming that will have 3 levels). The tallest in the middle of the block I would say would be between 11-14 not including the garage and the building along vine to be 6-7 not including the garage. The one lone building along Scioto Lane I would say is going to be around 10-12 with no garage below. We may be able to see A little bit of it but it won’t be anything prominent (similar to how you can see the top of Calhoun Hall).
-
Cincinnati: University of Cincinnati: Development and News
https://www.uc.edu/campus-life/housing/apply/plan-for-uptown-housing-in-2023-24-and-beyond.html#faq list of projects by UC and by other developers for more housing around Campus.
-
Cincinnati: Madisonville: Development and News
The current empty lots around the campus are not large enough to support the size of building they want. Yes there’s the parking lot behind ,but they are planning a parking garage there and it wouldn't be in the center part of campus and would drastically reduce the parking.
-
Cincinnati: Madisonville: Development and News
Do you know if they are planning on going back to Community council? Would like to ask them what their overall plan is. The renderings are showing commercial/restaurant on the gravel parking lot just east of the newest tower and assuming apartment building just west of the newest tower.
-
Cincinnati: Madisonville: Development and News
Also shows around building 100 and 200 a future office/ multi family and garage.
-
Cincinnati: Walnut Hills / East Walnut Hills: Development and News
Any idea of how many apartments there will be? # of floors?
-
Cincinnati: Walnut Hills / East Walnut Hills: Development and News
Does anyone have an idea of what’s happening here? They have this all cleared out. https://maps.app.goo.gl/4WMdAVRQTvYy3N1SA?g_st=ic
-
Cincinnati: Downtown: Development and News
If I remember correctly it will be a marijuana dispensary.
-
Cincinnati: Downtown: Development and News
Just going to assume that 3CDC has a company that wants to move there quickly and would back out if they decided to add additional floors on top since it would take longer to occupy the space.
-
Cincinnati: Downtown: Development and News
Can this building hold additional floors? Even though it doesn’t sound like it’s (sounds more like the Macys redevelopment) id love to see some additional floors with some apartments.
-
Cincinnati: Random Development and News
Completely forgot about this. I feel like reading the article it’s pretty obvious what really happened.
-
Cincinnati: Random Development and News
Anyone have an idea of what they are doing here? All of the trees have been cleared. Assuming that it’s going to be a single family home development.
-
Cincinnati: Downtown: The Banks
Cincinnati Enquirer chatted with the project executive for The Banks. The way the articles reads it sounds like he’s not really in a rush to complete any of the undeveloped lots (just my assumption). Says it would prolly take another 10 years to fully build out the rest of the lots and that the office tower is still on the table just isn’t sure how feasible it is now. Mentioned that more apartments and a hotel are what’s the most needed currently. Assuming that sort of development will be on the block east of Andrew J Brady. https://www.cincinnati.com/story/news/politics/2023/08/01/what-is-the-banks-2-0-a-look-at-the-future-of-the-riverfront/70269915007/
-
Cincinnati: Downtown: Development and News
https://cincinnatidesignawards.com/entry/cincinnati-takes-on-mass-timber-construction/ Just a conceptual design by a student for the parking lots on Sycamore and 7th street, but would fit in nicely with the surrounding buildings and it’s cool that it’s a mass timber construction.
-
Cincinnati: West End: Development and News
https://static1.squarespace.com/static/5c9a73454d87117017c01508/t/64c52deb79731077adf079fb/1690643971845/230726_WEMU_Community+Meeting_reduced.pdf Presentation for the West End Community Council.
-
Cincinnati: West End: Development and News
https://www.cincinnati.com/story/news/2023/07/28/fc-cincinnatis-stadium-area-development-to-include-music-venue/70488337007/ Possible music venue next to TQL. Also mentioned that the hotel will be 18 floors and the apartments will be 13. Mentioned that they want it to fit into the surrounding area so they will use brick for the buildings and cobblestone for the street.







