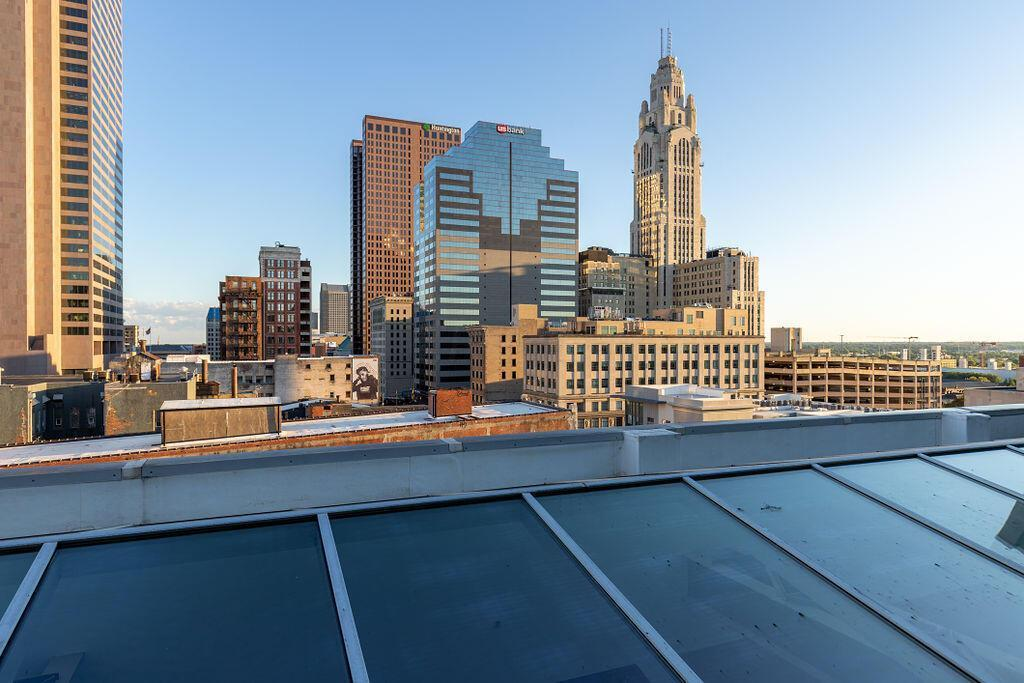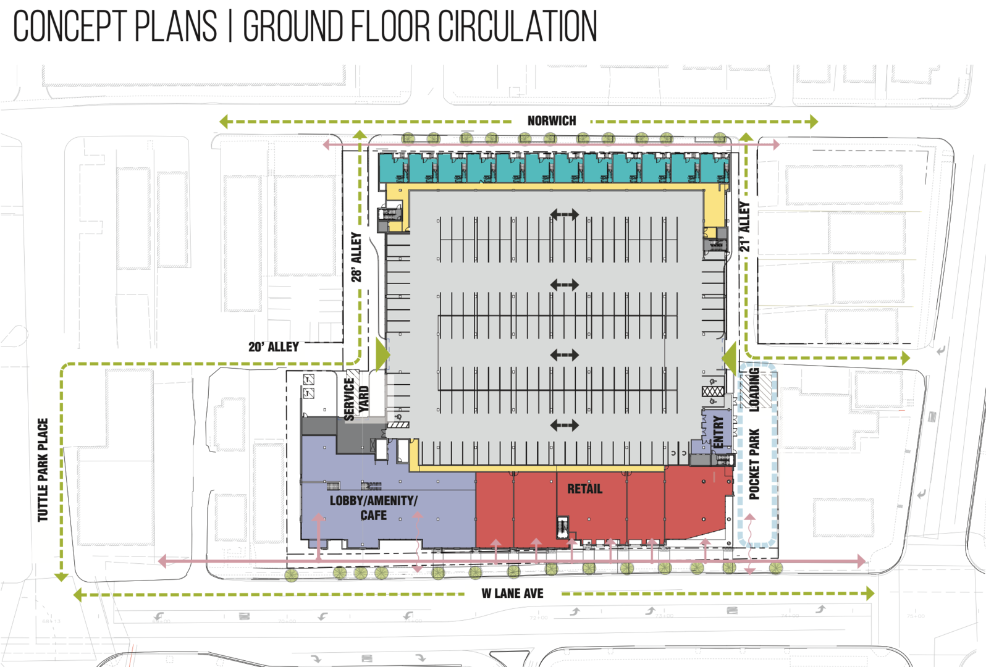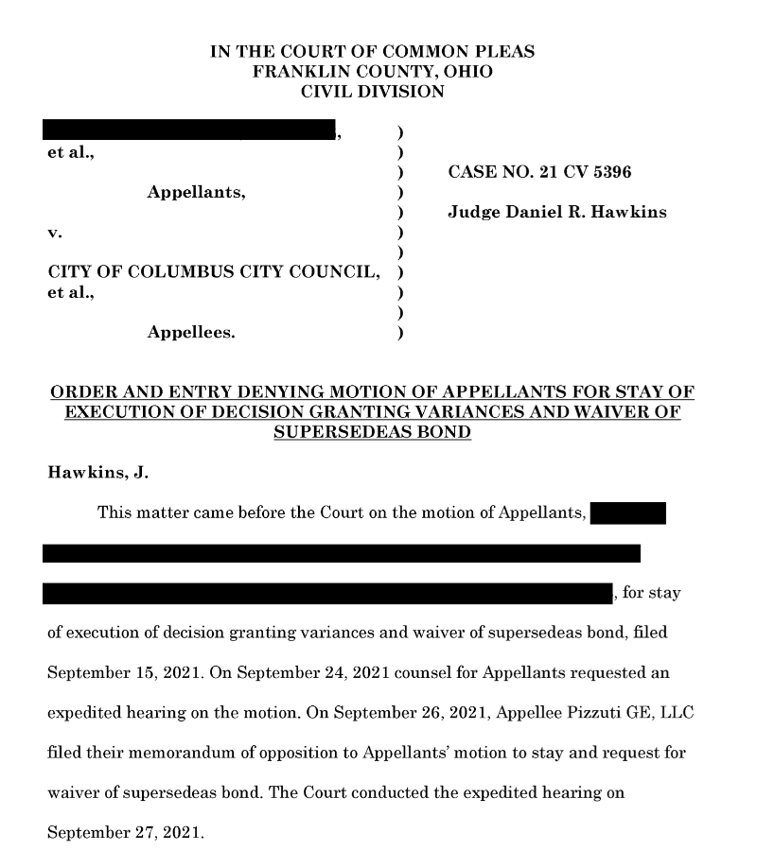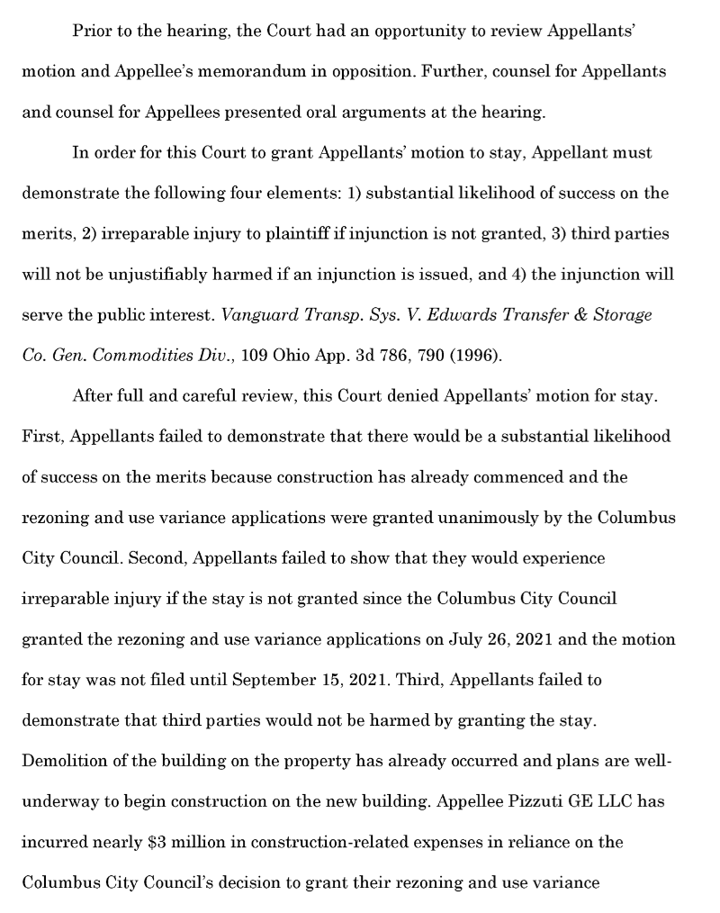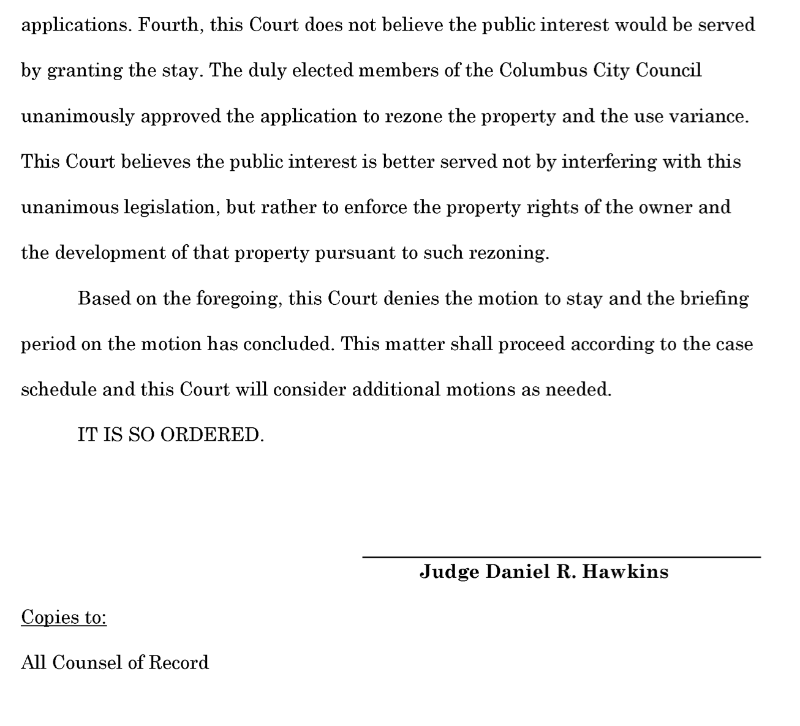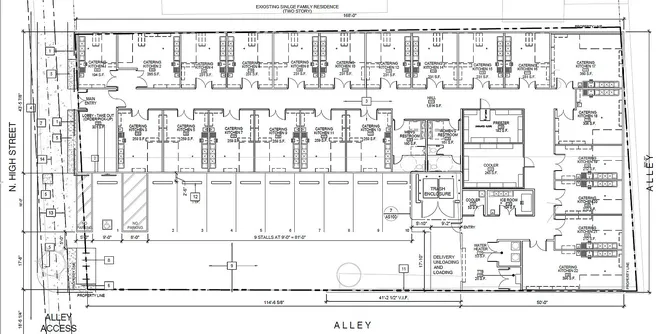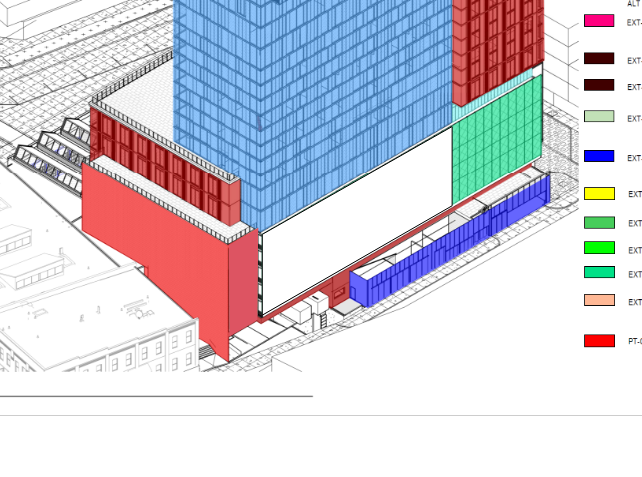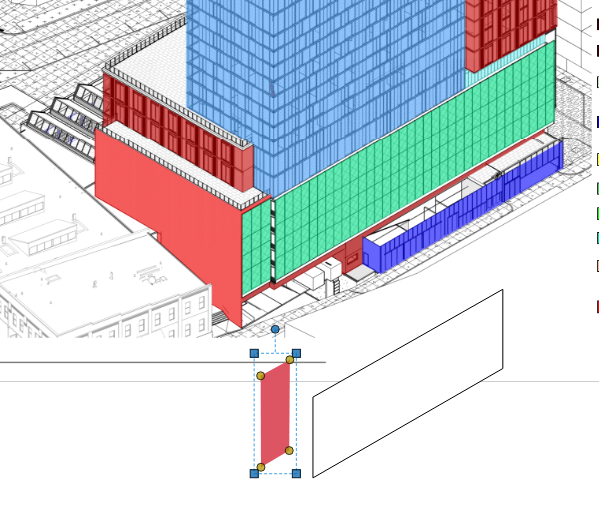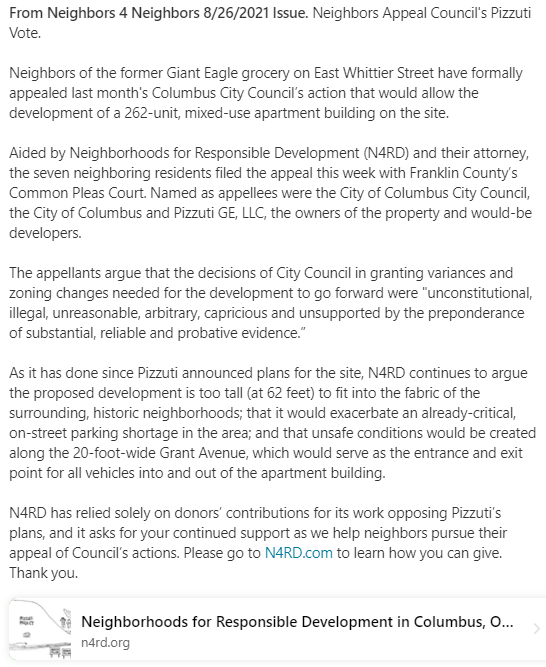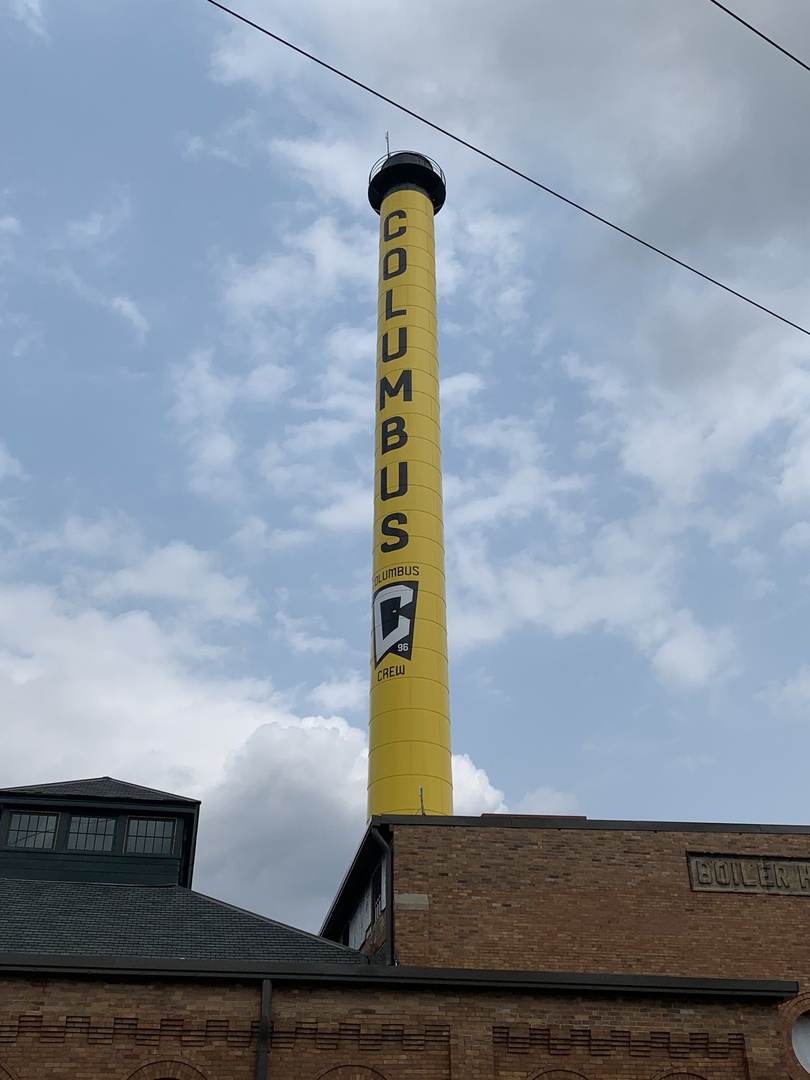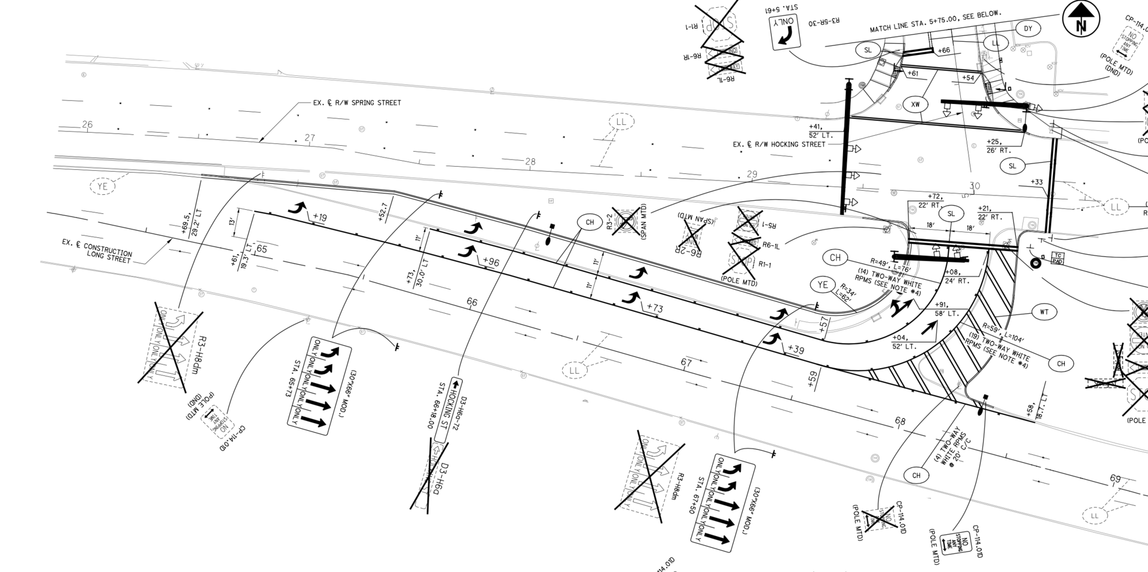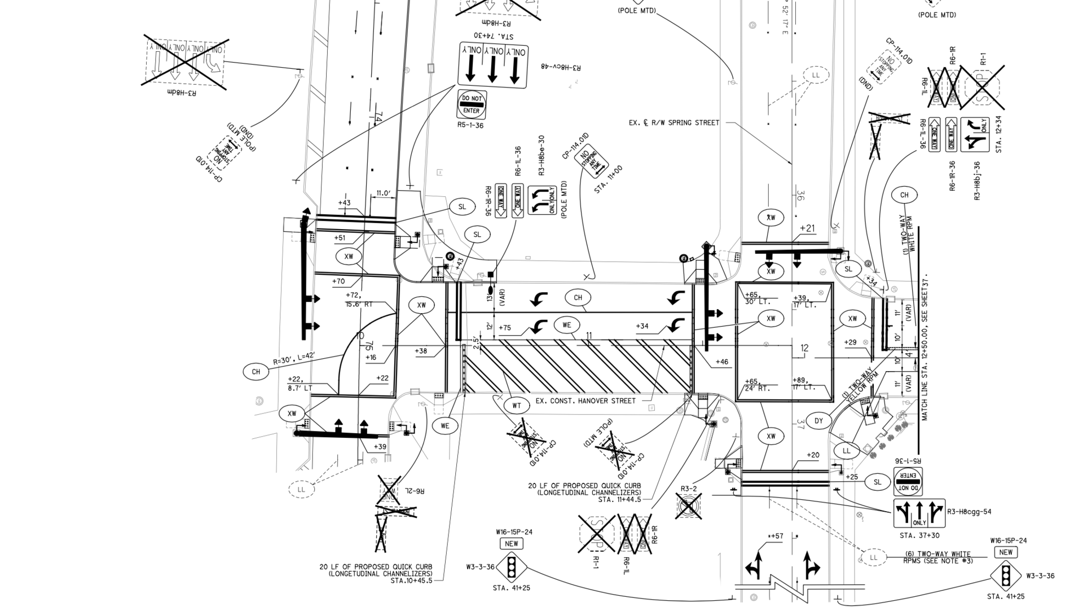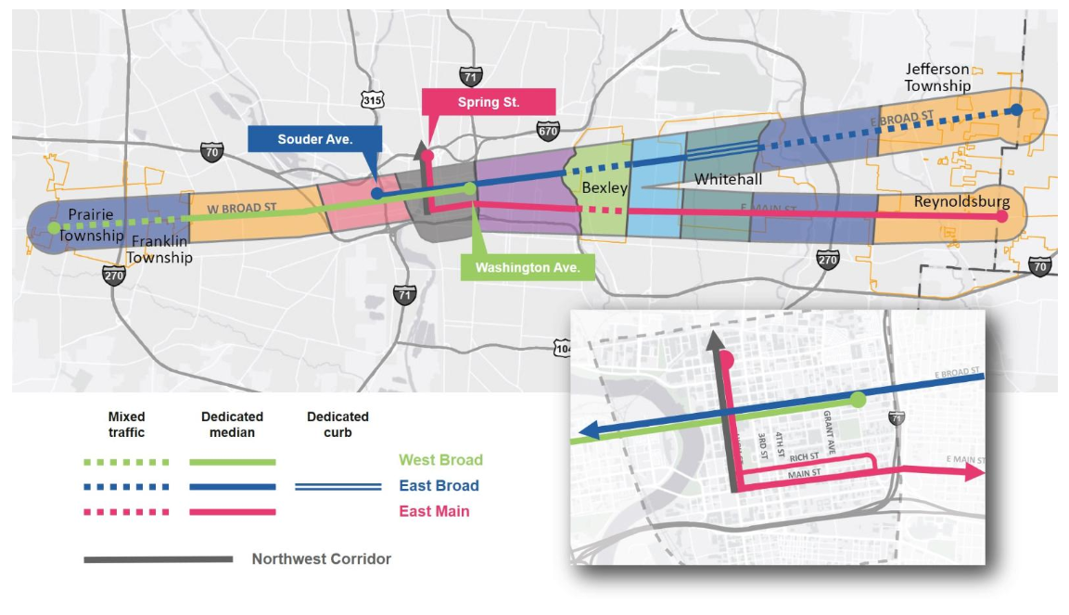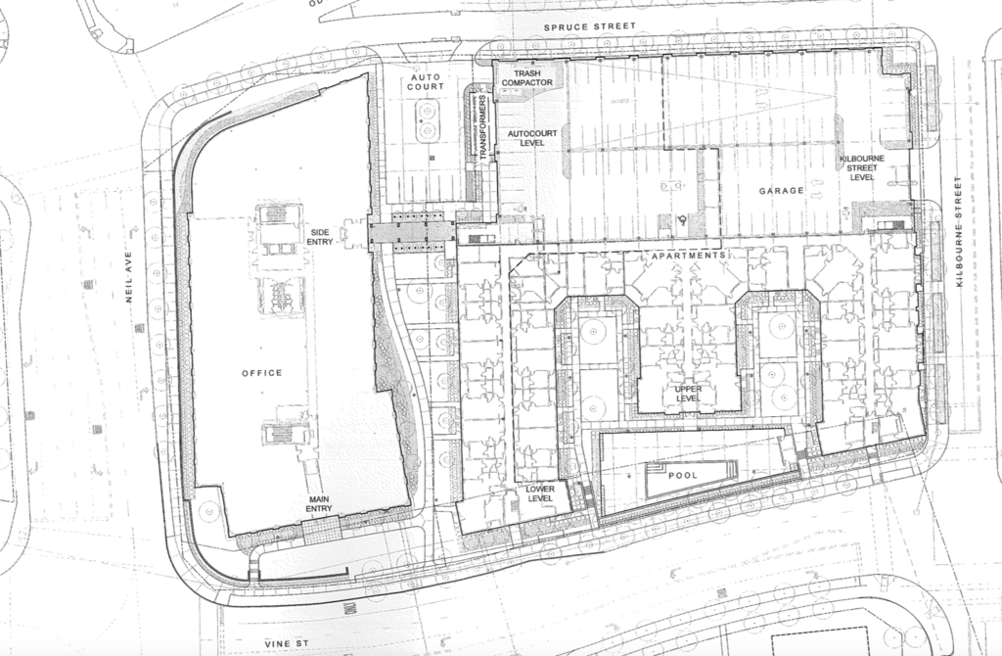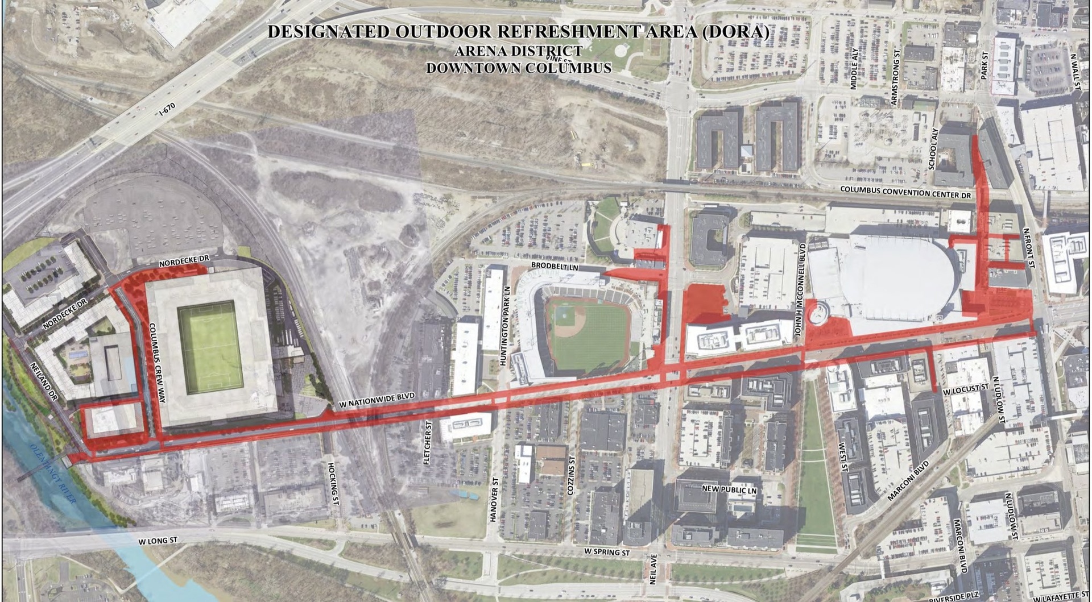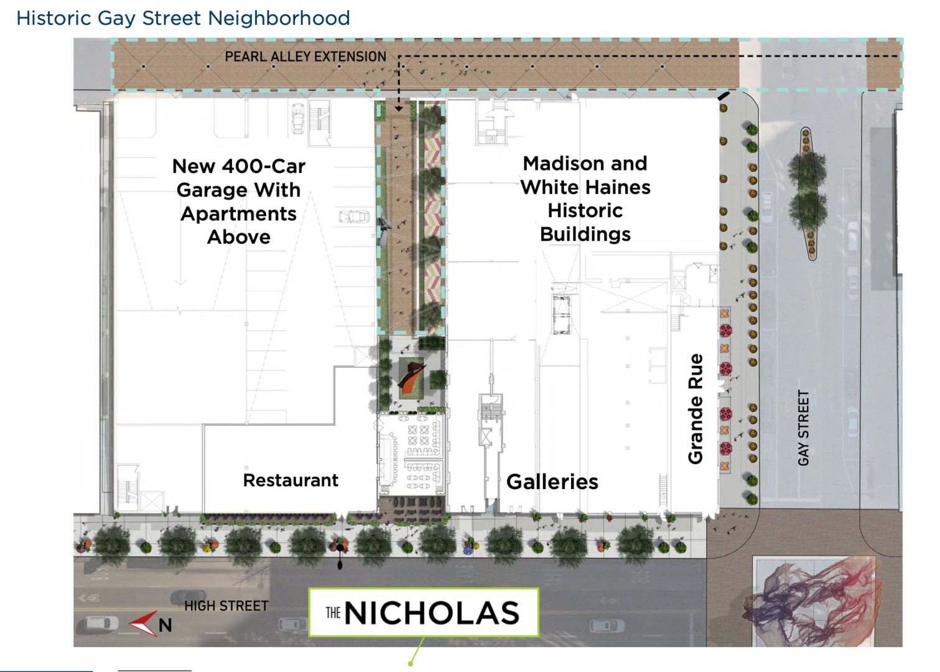Everything posted by .justin
-
Columbus: Downtown: The Madison / 100 North High
I agree, I was just pointing it out. As it happens, it looks like three of the penthouse units are for sale currently.
-
Columbus: Downtown: The Madison / 100 North High
To be fair...the penthouse units in the Atrium Lofts building currently have this view. You always take a risk when you buy a unit next to an empty lot, especially in a building where they could not punch windows through the lower floors because a building could be built next door, but still, I can understand where the owners of those units are coming from. Photo from one of the penthouse units currently for sale.
-
Columbus: OSU / University Area Developments and News
.justin replied to CMH_Downtown's post in a topic in Central & Southeast Ohio Projects & ConstructionI think this new proposal covers the same footprint as the previous proposal -- it includes the one building and small parking lot to the west but not the other two buildings (this is from the new proposal):
-
Columbus: German Village / Schumacher Place Developments and News
.justin replied to buildingcincinnati's post in a topic in Central & Southeast Ohio Projects & ConstructionAfter demolition began, the NIMBYs that are suing the city/Pizzuti over the rezoning and variances filed a motion to stay, in an attempt to prevent any further demolition or construction. Their motion was denied.
-
Columbus: Clintonville Developments and News
.justin replied to Summit Street's post in a topic in Central & Southeast Ohio Projects & ConstructionPlans filed with the city show what appear to be a cloud/ghost kitchen facility proposed for the old Clintonville Outfitters store. More information from The Dispatch: https://www.dispatch.com/story/news/local/communities/clintonville/2021/09/24/columbus-clintonville-outfitters-site-could-be-future-venue-for-cloud-kitchen/5843548001/
-
Columbus: Downtown: Lower.com Field / Astor Park
My understanding is that the parking garage went out to bid about a month ago so the city should be moving forward with that soon. If I'm not mistaken, the office building and apartment buildings still need to go before the Downtown Commission for final approval. So far they have only had conceptual reviews. (The parking garage received final approval already.)
-
Columbus: Downtown: Merchant Building
Apparently they had planned to have aluminum cladding over the entire garage at somepoint...it appears the red and white rectangles on that side were drawn in the PDF directly, not in the CAD program: They might be trying to see if they can get away with having no cladding on that part of the garage face.
-
Columbus: German Village / Schumacher Place Developments and News
.justin replied to buildingcincinnati's post in a topic in Central & Southeast Ohio Projects & Construction
-
Columbus: German Village / Schumacher Place Developments and News
.justin replied to buildingcincinnati's post in a topic in Central & Southeast Ohio Projects & ConstructionCity Council actually already approved the project -- the NIMBYs are now suing the city and the developer claiming City Council violated zoning laws.
-
Columbus: German Village / Schumacher Place Developments and News
.justin replied to buildingcincinnati's post in a topic in Central & Southeast Ohio Projects & ConstructionFound this post on Nextdoor while trying to see if there was anything about the Brewery District development on High Street... the German Village NIMBYs have filed a lawsuit against the city and Pizzuti over the Giant Eagle redevelopment:
-
Columbus: Brewery District Developments and News
It seems like the German Village NIMBYs are too busy suing the city over the Pizzuti development to have paid attention to this. I live in the area and haven't seen anything about it on any of the Facebook groups or Nextdoor. One of the commissioners at the meeting yesterday actually asked if the city had heard anything from the German Village Society or the neighbors on Pearl Street about this project and they said they hadn't.
-
Columbus: Downtown: Discovery District / Warehouse District / CSCC / CCAD Developments and News
.justin replied to buildingcincinnati's post in a topic in Central & Southeast Ohio Projects & ConstructionDefinitely wishful thinking… Abbott already consolidated all of their local offices at Easton. They own the Ross Park buildings that front I-270 and several years ago had a new building built on Easton Square Place that they are leasing. I don’t think they have any office workers left on Cleveland Ave, just manufacturing. Looks like it - the building with the new mural is owned by “HCP COLUMBUS WAREHOUSE DISTRICT I LLC.” It appears all of their properties in the area are owned by similarly named LLCs. (HCP = Hackman Capital Partners)
-
Columbus: Downtown: Hilton Columbus Downtown Tower II
This pdf is the document I was referencing; it's an RFP for the furnishings of the new hotel (and refurnishing the old hotel). Unfortunately the schematics (towards the end of the pdf) are pretty grainy. It does say there will be 20 guest room floors, 6 podium floors, a floor for the rooftop bar, and a lower level (28 floors). The lower level appears to be at grade with Convention Center Drive. There's also a basement level beneath that. Both the lower level and the basement level connect to the existing hotel beneath High Street.
-
Columbus: Downtown: Lower.com Field / Astor Park
-
Columbus: Downtown: Lower.com Field / Astor Park
There are plans to add signals at Hocking and at Hanover. The city solicited bids for the project in June and it looks like council approved the construction contract last week. At Hocking they are basically replacing the current flashing light with a full signal and then adding a second left turn lane, essentially setting it up to handle mostly inbound traffic, though still allowing right-turn traffic from Hocking to Spring (north is up): At Hanover they are planning to allow for outbound left turning traffic and not allowing inbound traffic from Long to Hanover (north is to the right):
-
Columbus: Downtown: Lower.com Field / Astor Park
From what I understand looking at the auditor website, NRI only owns the Jaeger Machine Co. building and associated parking lot. That building was being used as offices for the stadium construction. I imagine it will be vacant again soon. The other office building and parking lot (in the foreground of the photo, just west of Hocking) appears to be owned by Arshot and has office tenants. As of this morning when I passed by the large "Columbus" lettering was completely up and they were working to apply the Crew logo on that side. So, probably complete by this point.
-
Columbus: Downtown: Hilton Columbus Downtown Tower II
Yes, pouring concrete is very temperature sensitive. High daytime temperatures like we've had recently are not great for pouring concrete. Overnight/early morning concrete pours are pretty common.
-
Columbus LinkUS BRT
Open House materials were recently (I'm not quite sure when) published for the East-West corridor to the Link Us Columbus website: https://storymaps.arcgis.com/stories/9dbe6d7d4be0498bbc32203b2571822e Part of this includes the Locally Preferred Alternatives that have been selected for the East-West corridor. It appears they will actually be pursuing both East Broad and East Main because there was no clear winner and all three legs (West Broad, East Broad, and East Main) are viable for federal funding.
-
Columbus: Downtown: Arena District Developments and News
.justin replied to CMH_Downtown's post in a topic in Central & Southeast Ohio Projects & ConstructionApartments will be going in on the south side of the garage. I think I remember seeing that some utilities needed to be relocated before they could begin that phase.
-
Columbus: Downtown: Arena District Developments and News
.justin replied to CMH_Downtown's post in a topic in Central & Southeast Ohio Projects & ConstructionCity Council votes on the Arena District DORA today. The areas south of Nationwide Blvd (including McFerson Commons) have been removed after condo residents, who seem to forget they live in a major events district, complained.
-
Columbus: Downtown Developments and News
Unsure if this is the right thread for this...but the Greyhound station downtown is now slated for mixed-use redevelopment. COTA has agreed to buy the Greyhound station for redevelopment and a transit center https://www.dispatch.com/story/news/2021/07/21/cota-buy-greyhound-station-redevelopment-transit-center/8038610002/ Greyhound bus service will be moving to the existing COTA terminal in the Columbus Commons parking garage by fall. COTA does not have exact plans for the site yet, but they have said the transit hub will just be one part of the overall mixed-use redevelopment -- they said the transit function should be a "secondary" use and not the most visible part of the redevelopment. This comes after Greyhound agreed to work to address the crime and other issues at the station.
-
Columbus: Downtown: The Madison / 100 North High
For what it's worth, the retail leasing brochure for the Nicholas shows a ground floor restaurant in this building as well (though it looks like they moved the elevator core to the opposite side). The rendering above just makes the ground floor look like an empty shell space - the parking garage levels above all have cars on them while the ground floor does not. I imagine there will be some more details in what Edwards submitted to the Downtown Commission, which we should be seeing soon.
-
Columbus: German Village / Schumacher Place Developments and News
.justin replied to buildingcincinnati's post in a topic in Central & Southeast Ohio Projects & ConstructionThe rezoning and variances for The Whale on Whittier will go before city council at their meeting on July 26.
-
Columbus: Downtown: Lower.com Field / Astor Park
A couple photos on the Crew's twitter of the yellow smokestack
-
Columbus: Innerbelt News
Yesterday ODOT held a ribbon cutting for the new Fulton St bridge to I-70 eastbound. The new ramp is expected to open this weekend. Photo from Twitter of the new I-70 EB bridge from the event:





