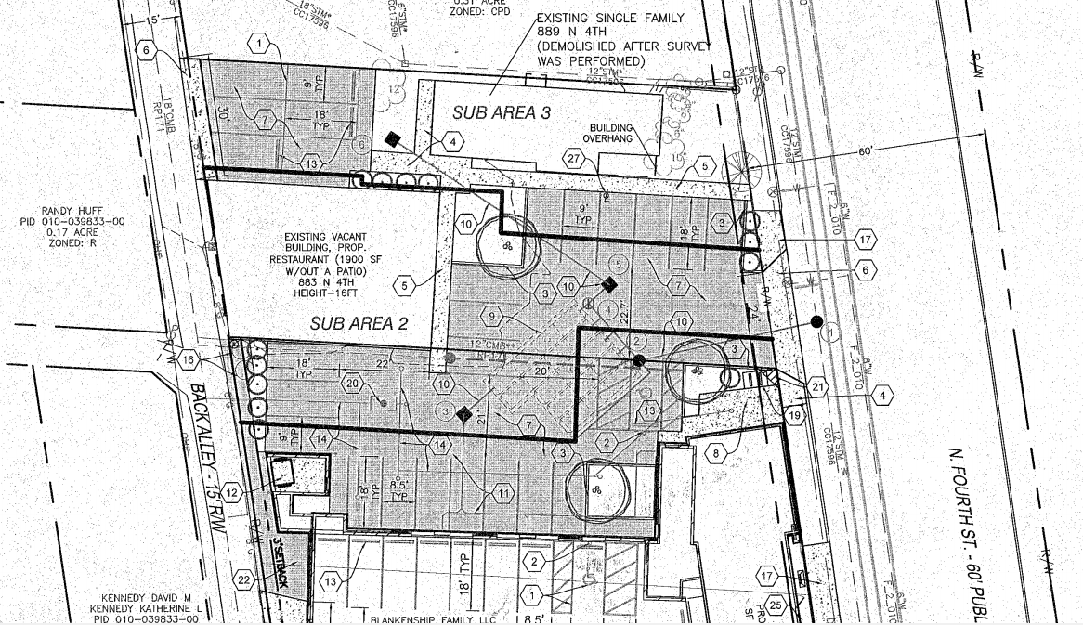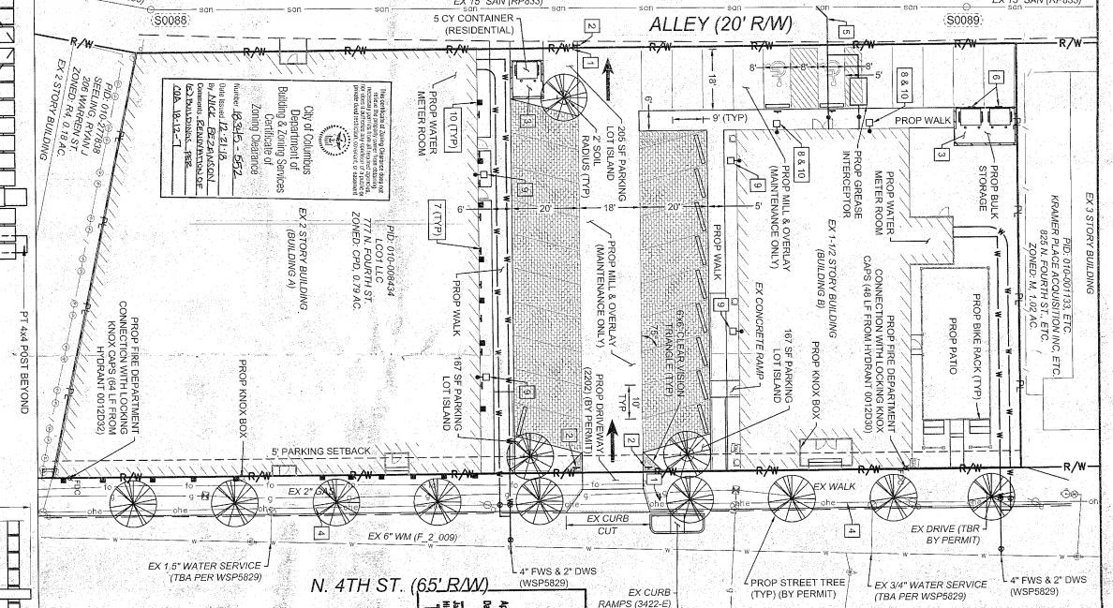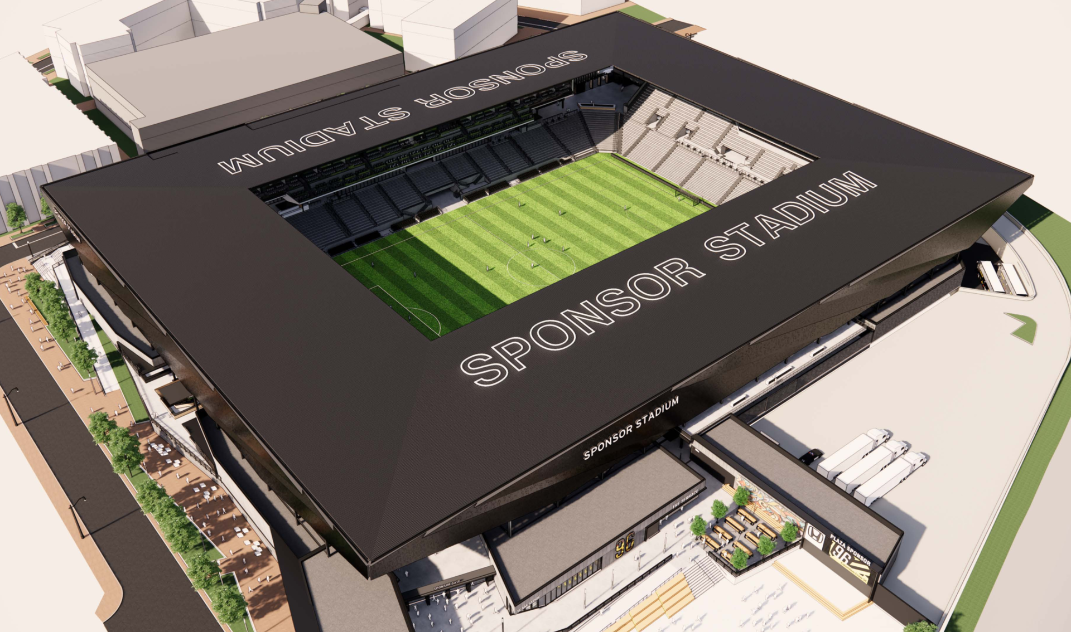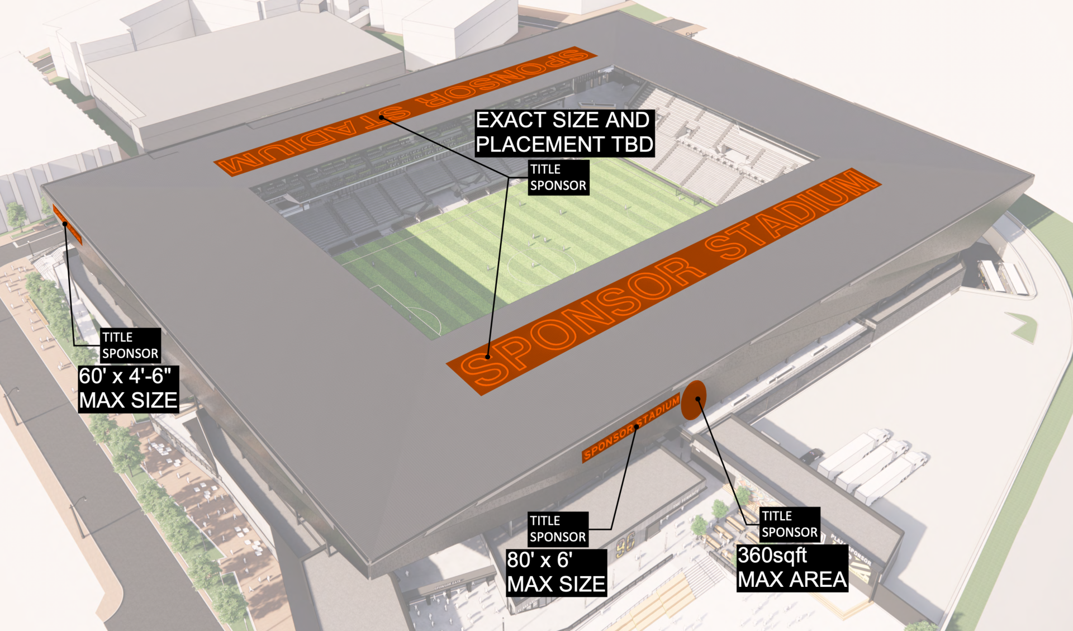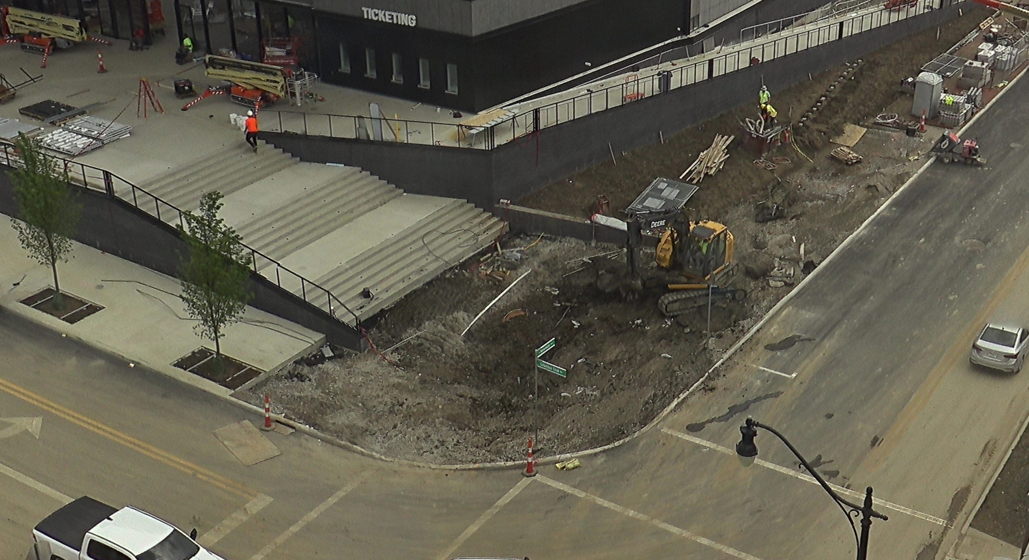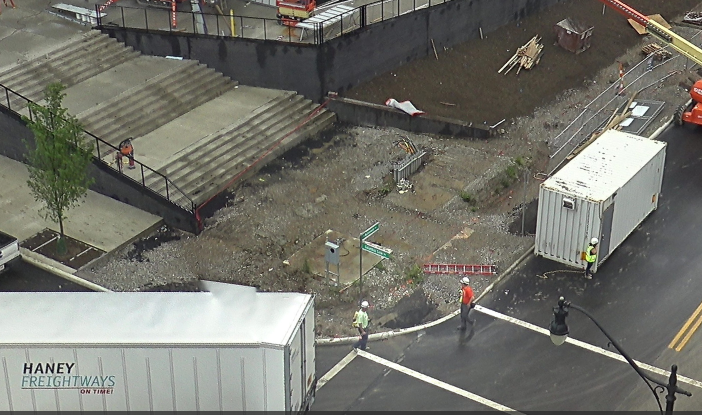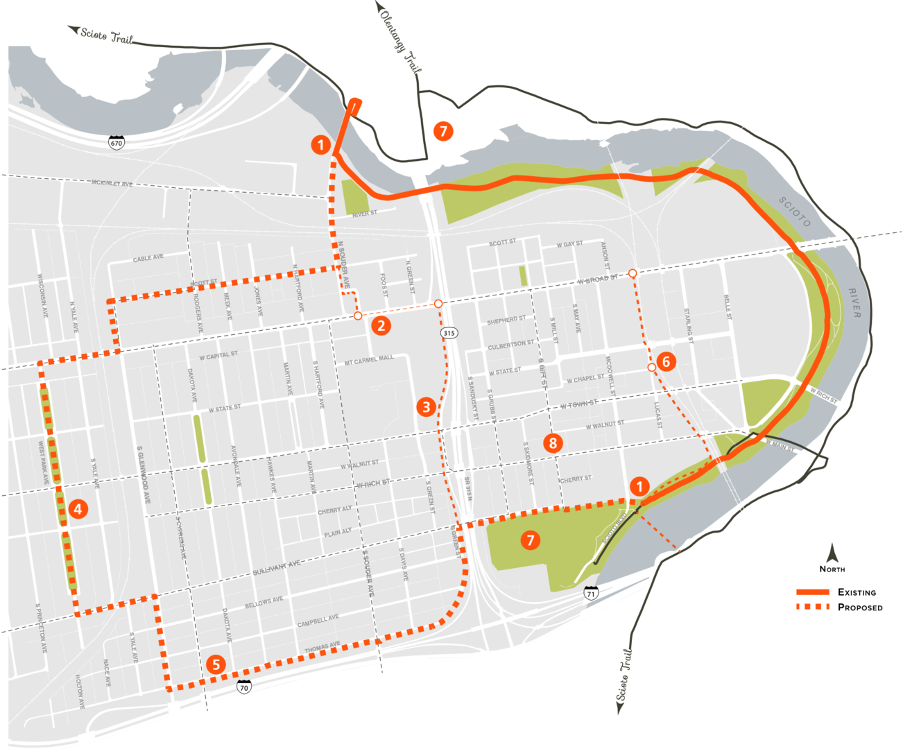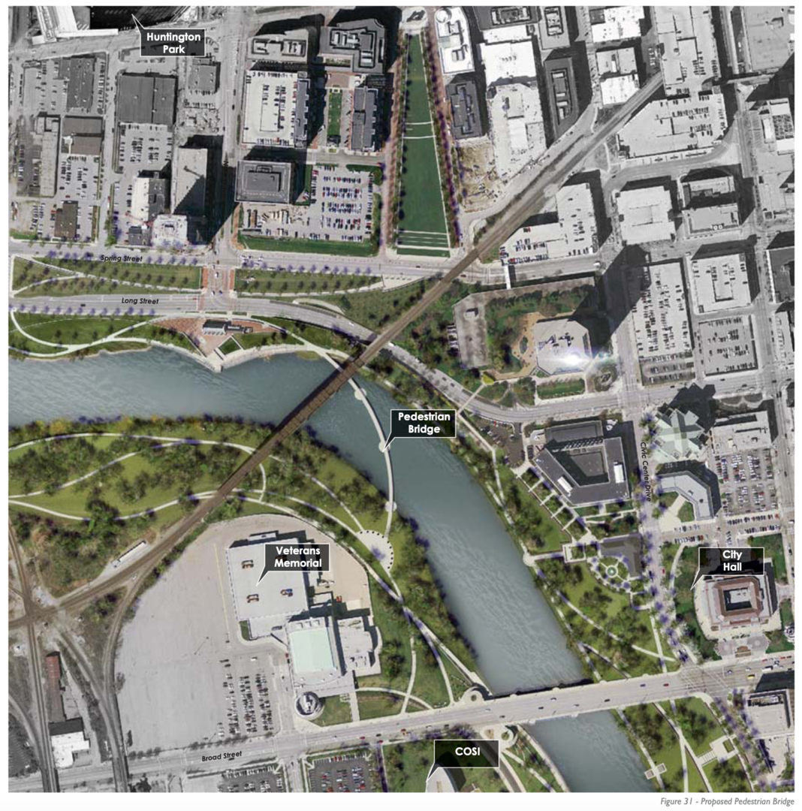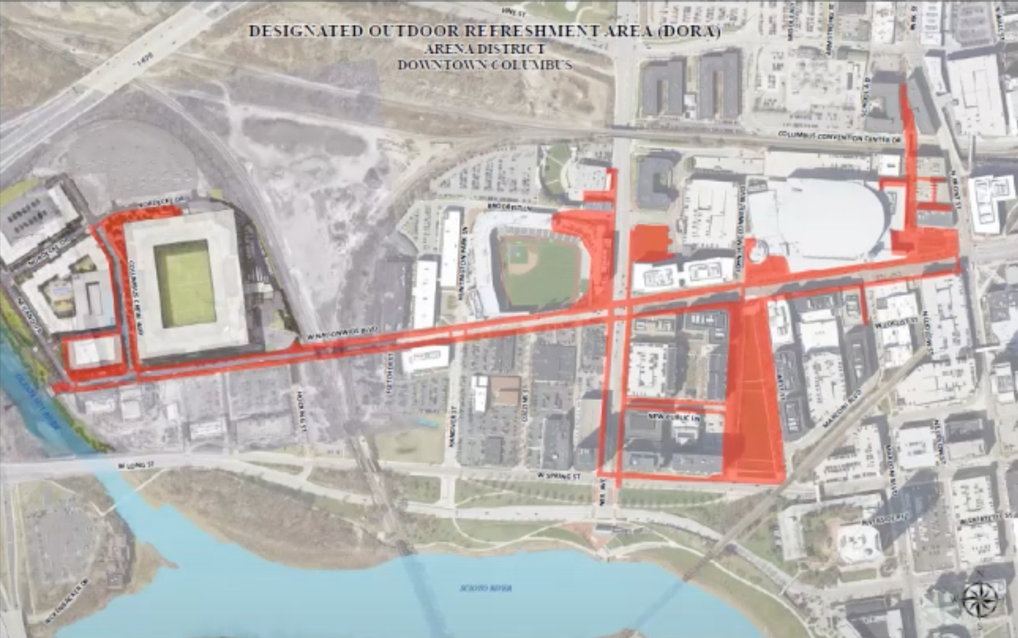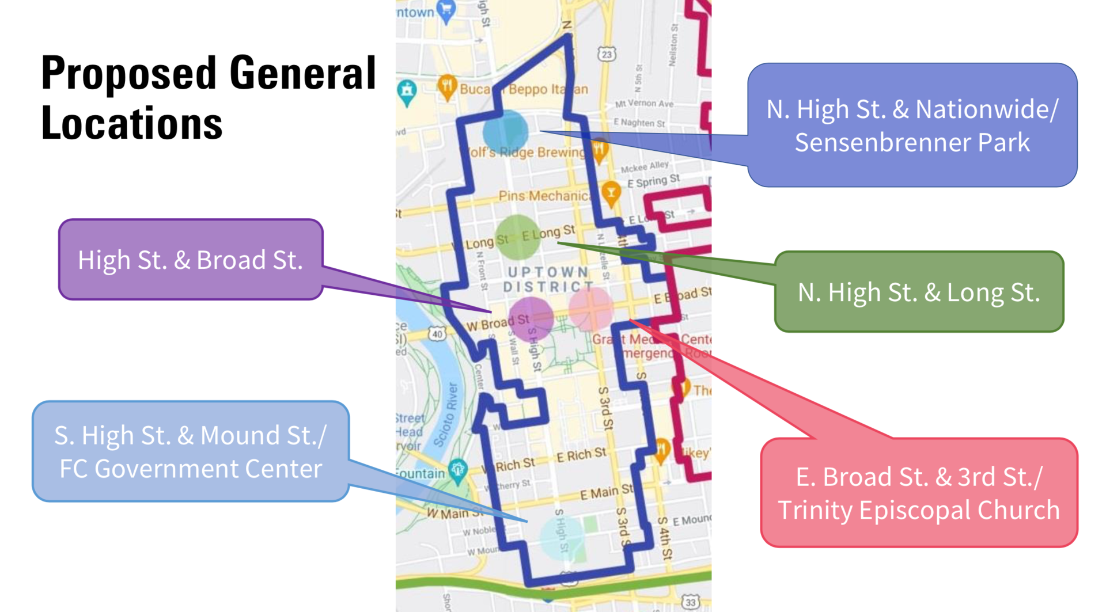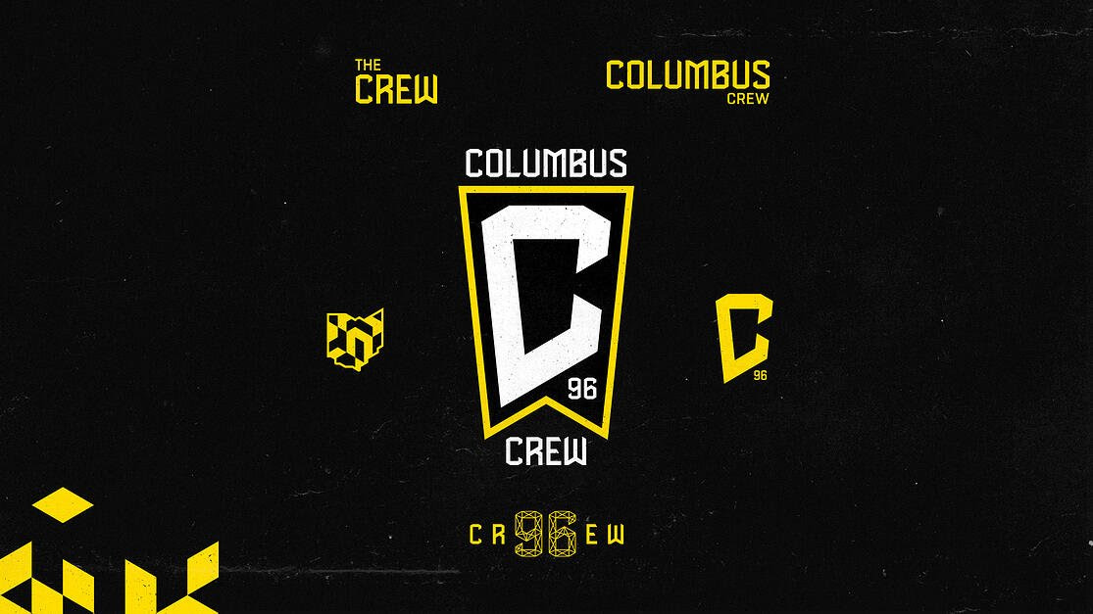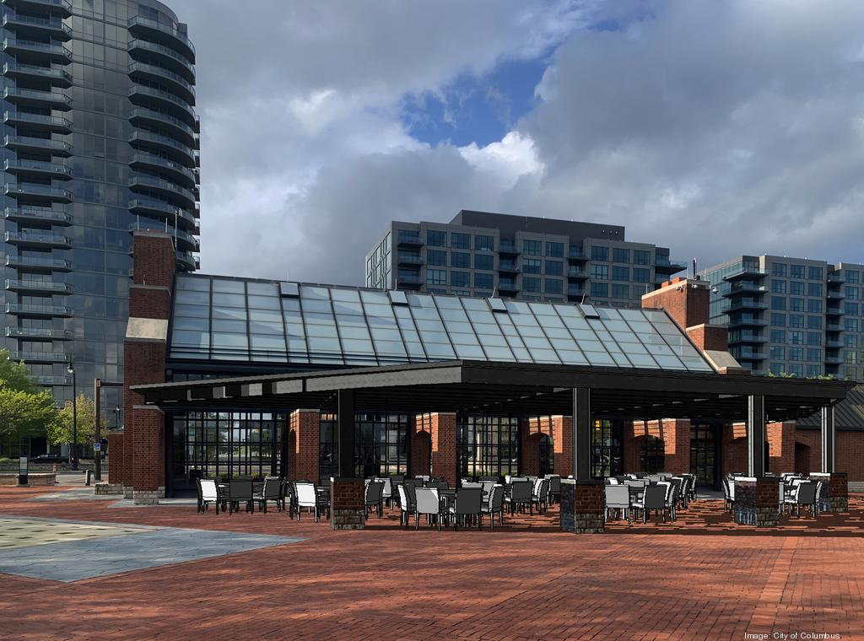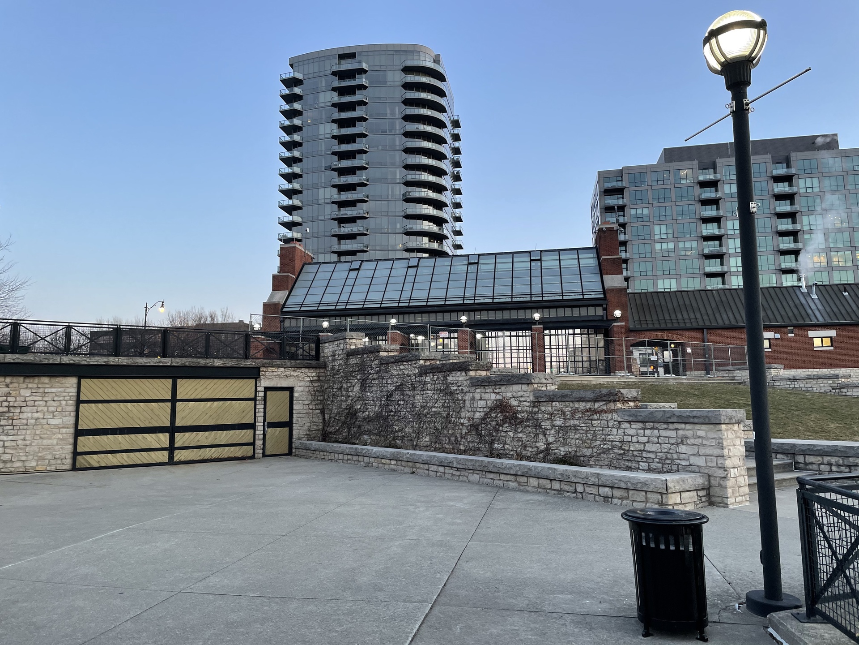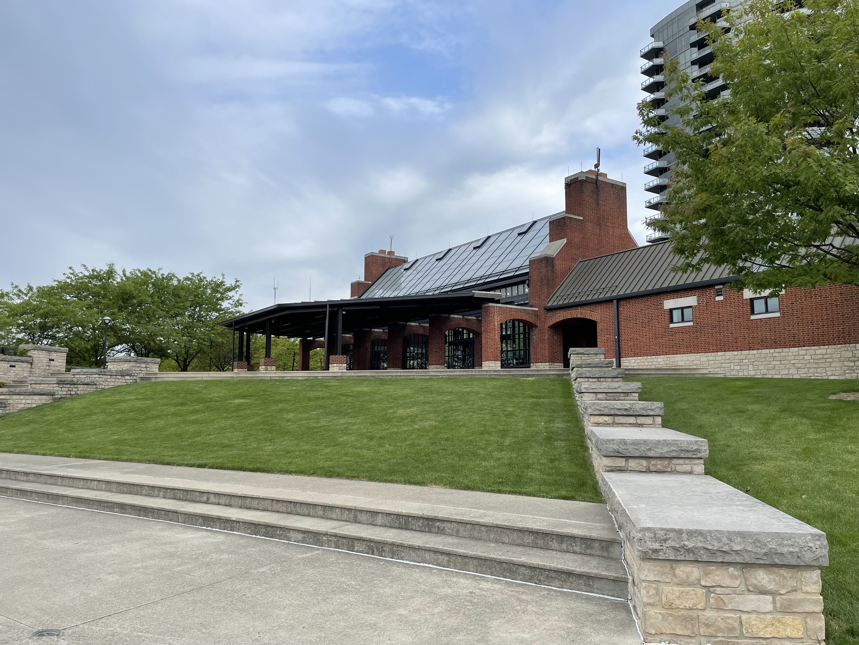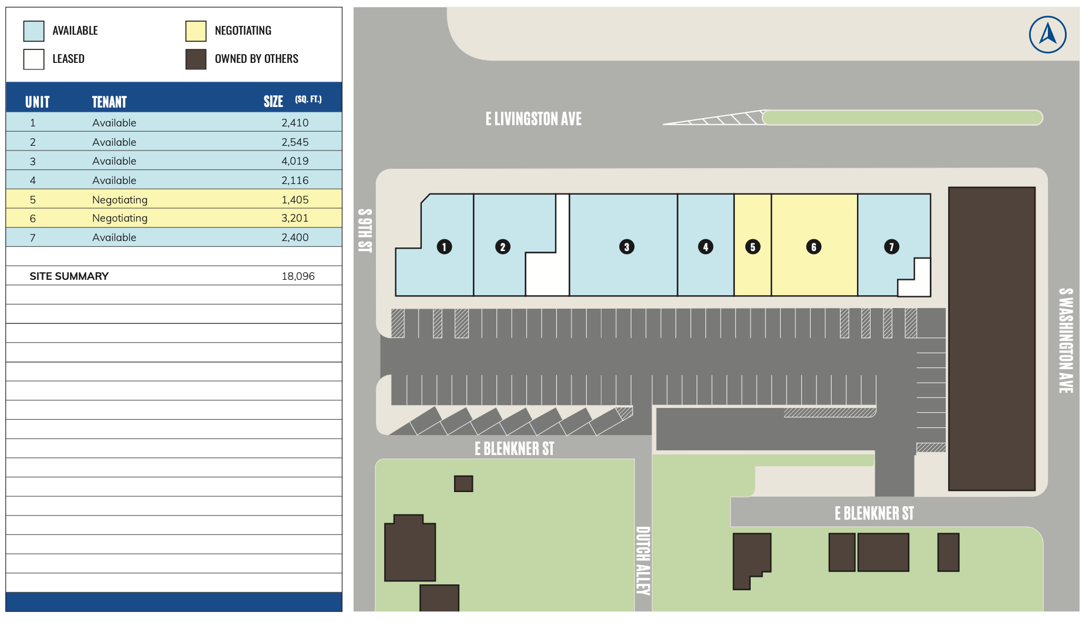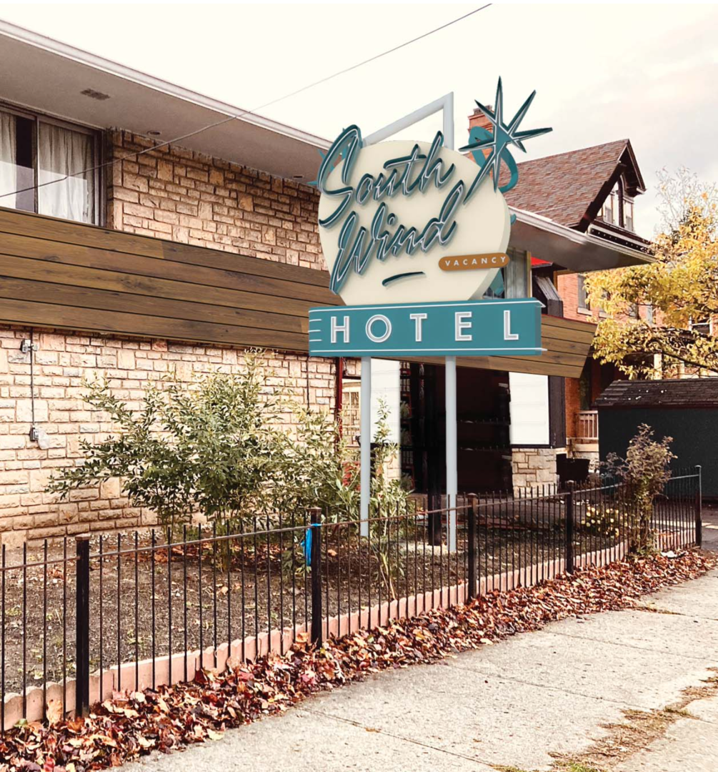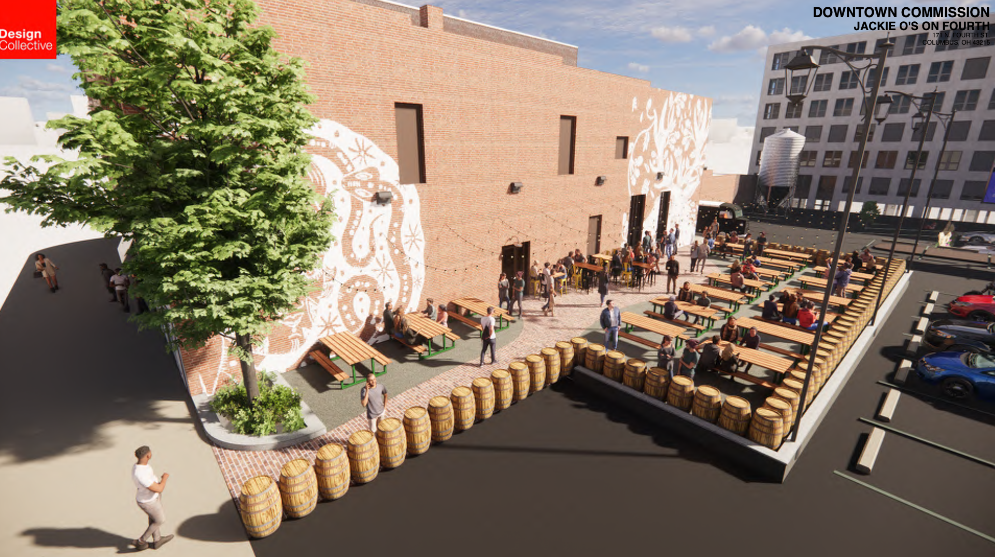Everything posted by .justin
-
Columbus: Italian Village Developments and News
.justin replied to buildingcincinnati's post in a topic in Central & Southeast Ohio Projects & Construction
-
Columbus: Italian Village Developments and News
.justin replied to buildingcincinnati's post in a topic in Central & Southeast Ohio Projects & ConstructionLooks like their final approved site plan showed the trees as well. It also showed brick pavers in the parking lot.
-
Columbus: Italian Village Developments and News
.justin replied to buildingcincinnati's post in a topic in Central & Southeast Ohio Projects & ConstructionDoesn't look like they left much room for the parking lot trees that were shown in the site plan included when they got their council variance, nor have they put in the new tree lawn with street trees that was also shown in that site plan... Also note that as a result of this variance they have approval for 24 residential units in the second building, including units on the ground floor.
-
Columbus: Downtown: RiverSouth Developments and News
.justin replied to CMH_Downtown's post in a topic in Central & Southeast Ohio Projects & ConstructionThe Downtown Commission approved demolition with a condition that within 2 years the property owner must come back with a plan to redevelop the site or, if they don't have a redevelopment plan by then, they must reconstruct the entire parking lot to meet current downtown standards (fencing/screening, landscaping, lighting, etc). Jared Schiff said they hoped to have a redevelopment proposal before the commission within the next 6-12 months or so. They also agreed to the 2 year restriction as being acceptable.
-
Columbus: Downtown: Lower.com Field / Astor Park
I think it would be on the other (long) sides based on these renderings from when they got approval from the Downtown Commission for the various stadium graphics.
-
Columbus: Downtown: Lower.com Field / Astor Park
Update: it appears the transformer is very much gone now (above picture was from yesterday, this one is from today)
-
Columbus: Downtown: Lower.com Field / Astor Park
Looks like they're working on getting that stuff out of the way... Also a couple of videos of the lights in the stadium from the Crew's twitter account:
-
Columbus: Random Development and News
.justin replied to Summit Street's post in a topic in Central & Southeast Ohio Projects & ConstructionIt is somewhat isolated, but but the city does have a project to add sidewalks to both sides of Sinclair Road. There is also a COTA bus line (the 4) that runs along Sinclair Road, with stops about 500 ft north and 1400 ft south of the Alrosa Villa.
-
Columbus: Downtown: Arena District Developments and News
.justin replied to CMH_Downtown's post in a topic in Central & Southeast Ohio Projects & ConstructionFrom this article a month ago- It's #6 on the map below (from here), though based on this Dispatch article I think only the section over Rich and Town would be elevated.
-
Columbus: Downtown: Arena District Developments and News
.justin replied to CMH_Downtown's post in a topic in Central & Southeast Ohio Projects & ConstructionIf you build west of the railroad bridge, then you would also have to build a bridge over the railroad tracks to get into Franklinton. It would probably be pretty difficult to go under the tracks since the levee/floodwall is also right there at about the same level as the tracks.
-
Columbus: Downtown: Arena District Developments and News
.justin replied to CMH_Downtown's post in a topic in Central & Southeast Ohio Projects & Construction
-
Columbus: Downtown: Arena District Developments and News
.justin replied to CMH_Downtown's post in a topic in Central & Southeast Ohio Projects & ConstructionFrom the Downtown Commission meeting today -- The city is working to implement a DORA for the Arena District. The DORA would begin 3 hours before the beginning of any sports games (Crew, Clippers, and Blue Jackets) and end at midnight.
-
Columbus: Downtown: RiverSouth Developments and News
.justin replied to CMH_Downtown's post in a topic in Central & Southeast Ohio Projects & ConstructionThe Downtown Commission tabled the demolition of the Main Bar building to next month's meeting. The city is having a third party assess the building and should have the report from that review back before the next meeting. I've passed by the LC building a couple times in the past few days and it definitely is not completely finished yet... it looked to me like they hadn't installed the mailboxes yet in the lobby. The entrances to the parking garage still have chain link fence in front of them (no gates/garage doors have been installed) and a few other things on the exterior weren't finished.
-
Columbus: Downtown: RiverSouth Developments and News
.justin replied to CMH_Downtown's post in a topic in Central & Southeast Ohio Projects & ConstructionActually the same report was included in their submission last month as well.
-
Columbus: Random Development and News
.justin replied to Summit Street's post in a topic in Central & Southeast Ohio Projects & ConstructionThese are the general locations for the proposed public restrooms, subject to availability of utilities, space, and agreement of adjacent property owners and tenants: A lot of details are included in the conceptual review submission to the Downtown Commission: https://columbusohdev.app.box.com/s/7v923ussbe698k9x9te2ry16tteoq09v
-
Columbus: Downtown: RiverSouth Developments and News
.justin replied to CMH_Downtown's post in a topic in Central & Southeast Ohio Projects & ConstructionThis demolition is back on the agenda for this month's meeting, the plans appear to be unchanged.
-
Columbus Crew Discussion
New, updated brand marks just released by the club - Still not a huge fan of the new logo, but whatever. As we've seen, logos can change.
-
Columbus: Downtown: Arena District Developments and News
.justin replied to CMH_Downtown's post in a topic in Central & Southeast Ohio Projects & Construction
-
Columbus: Downtown: Discovery District / Warehouse District / CSCC / CCAD Developments and News
.justin replied to buildingcincinnati's post in a topic in Central & Southeast Ohio Projects & ConstructionI don't think they have gone back to the Downtown Commission for final approval yet. So far they've only had conceptual reviews.
-
Columbus: Downtown: Discovery District / Warehouse District / CSCC / CCAD Developments and News
.justin replied to buildingcincinnati's post in a topic in Central & Southeast Ohio Projects & ConstructionYeah they probably deconstructed the facade and will reconstruct it later when the structure of the new building goes up. The elevator core is right at the front of the building so there was probably no way they could leave it up while building that. I imagine they had to spend a lot of time documenting each of the pieces before carefully removing them. If I'm not mistaken, this is how the historic facades on the Hampton Inn by the convention center were incorporated in the new building -- documented, carefully deconstructed, and reinstalled -- compared to the new AC Hotel around the corner where they were able to set the new building far enough back to keep the structure of the fronts of the existing buildings.
-
Columbus Crew Discussion
Quote from Dee Haslam after the Haslam and Edwards families bought the Crew: This is one of many reasons why Crew fans see this rebrand as such a slap in the face. (The new logo being absolutely terrible, especially in comparison to the logo it replaces, doesn’t help)
-
Columbus: Scioto Peninsula Developments and News
Cold formed steel was also used for the two LC buildings at High & Rich - https://www.allsteelmidrise.com/portfolio/beatty-building That website also says they can build up to 12 stories or 180 feet using this method - https://www.allsteelmidrise.com/advantages
-
Columbus: Children's Hospital Projects
.justin replied to CMH_Downtown's post in a topic in Central & Southeast Ohio Projects & ConstructionYes, it appears to be keeping that building. This site plan is from here: https://goodmanrealestate.com/properties/german-village-redevelopment.html Also, while that page says it's in German Village, it is not within the boundaries of the German Village Commission. It's within Schumacher Place and the South Side Area Commission boundaries.
-
Columbus: Brewery District Developments and News
On the agenda for the Brewery District Commission's May meeting is a conceptual review of a new sign for the South Wind...
-
Columbus: Downtown Developments and News
The Jackie O's patio was approved by the Downtown Commission today. Also approved was a smaller temporary patio. The owner of Jackie O's said they were having some issues with a parcel that dates back to the 1830s that may delay the construction of the larger patio, and so they prepared plans for a temporary patio in the event that it would be necessary. It sounded like the temporary patio may not be necessary after all and that they would be able to go straight to building the full patio pictured above but they weren't completely sure yet (but should know soon).




