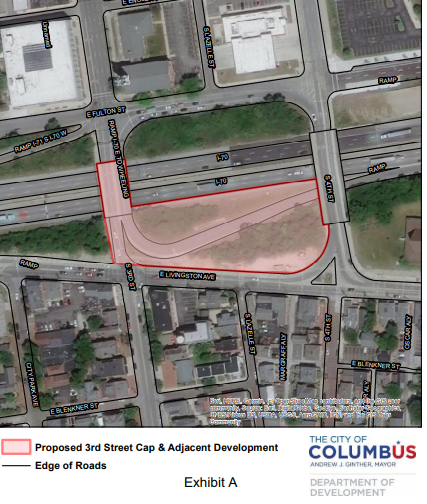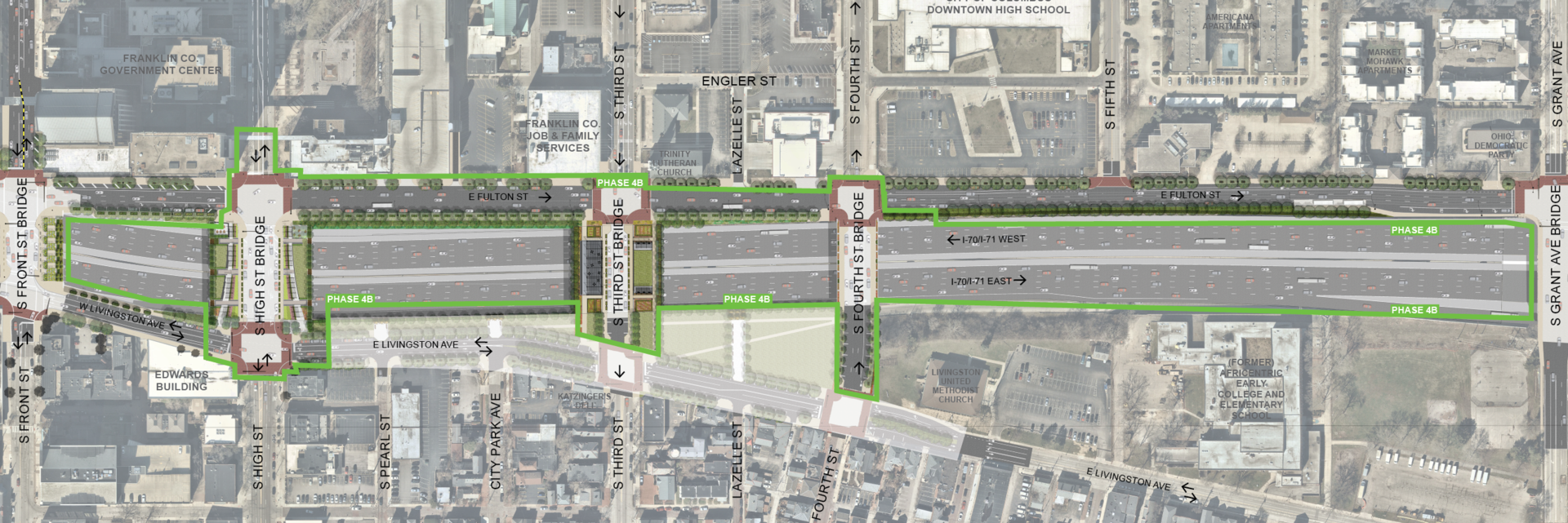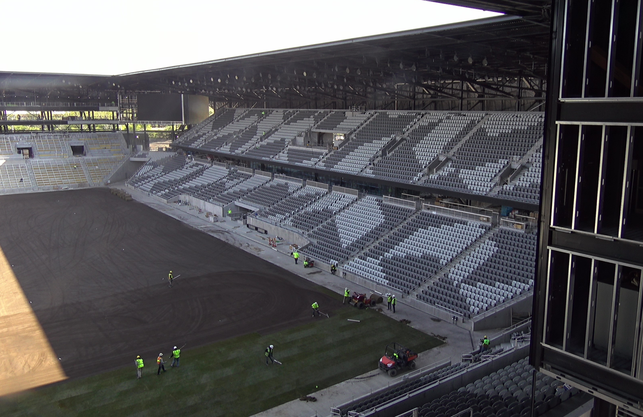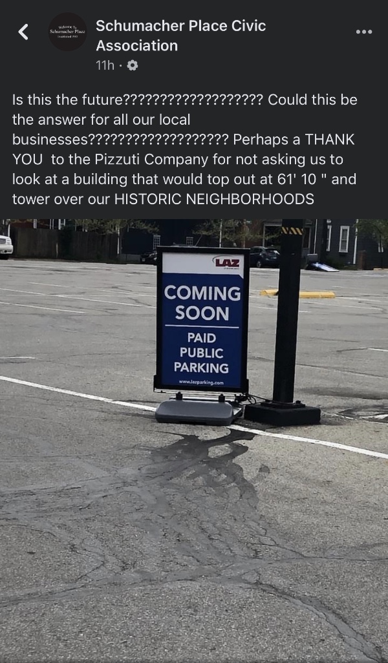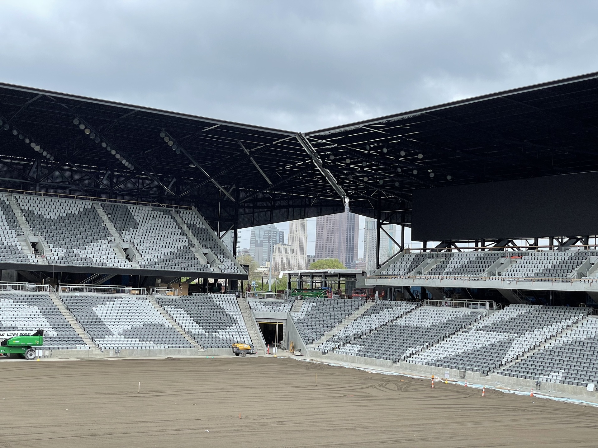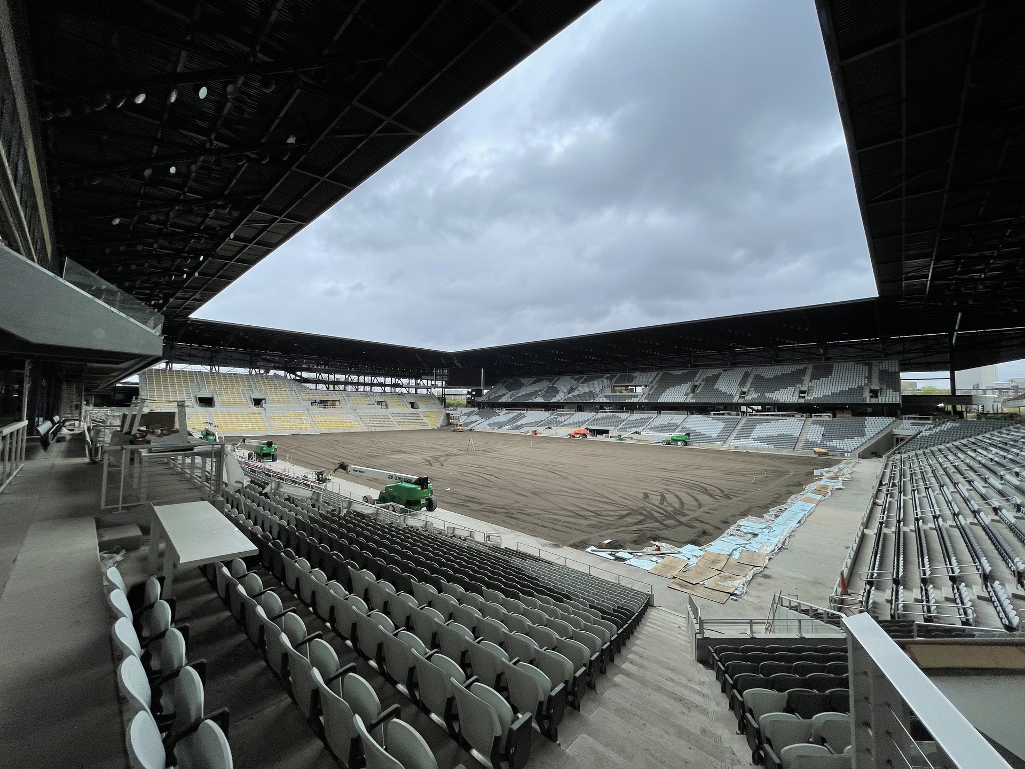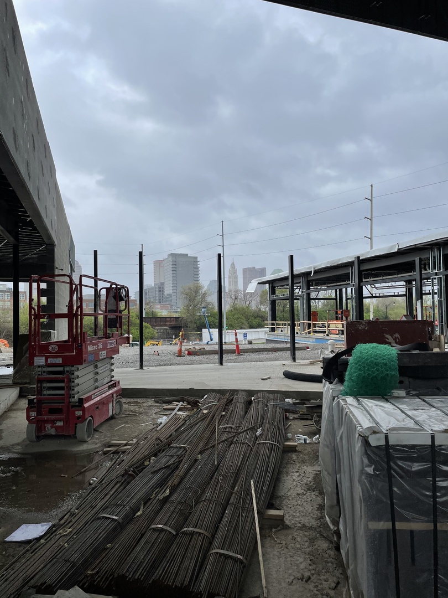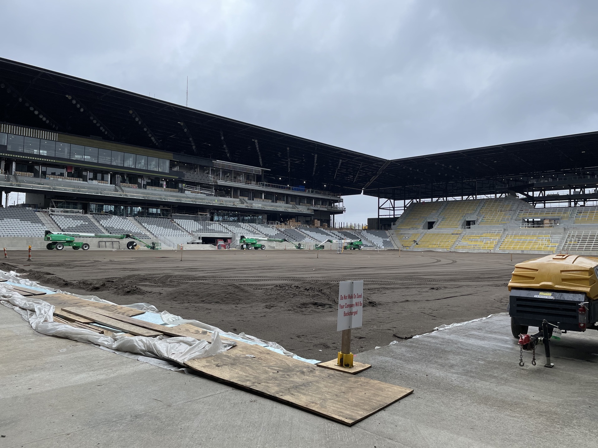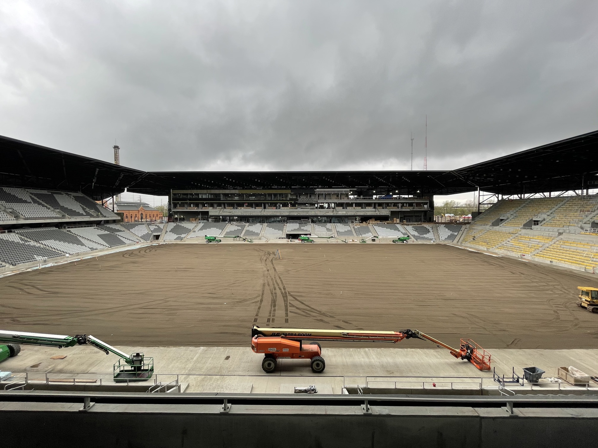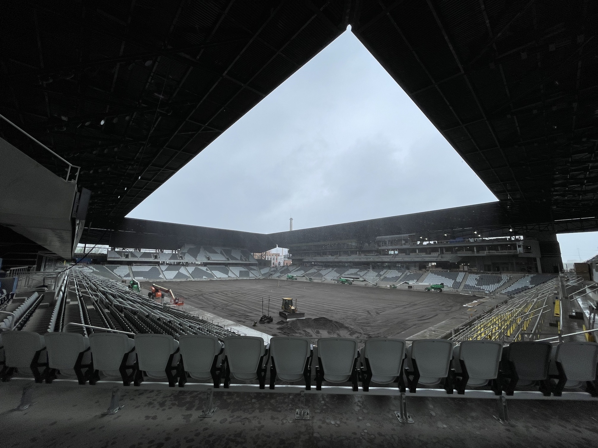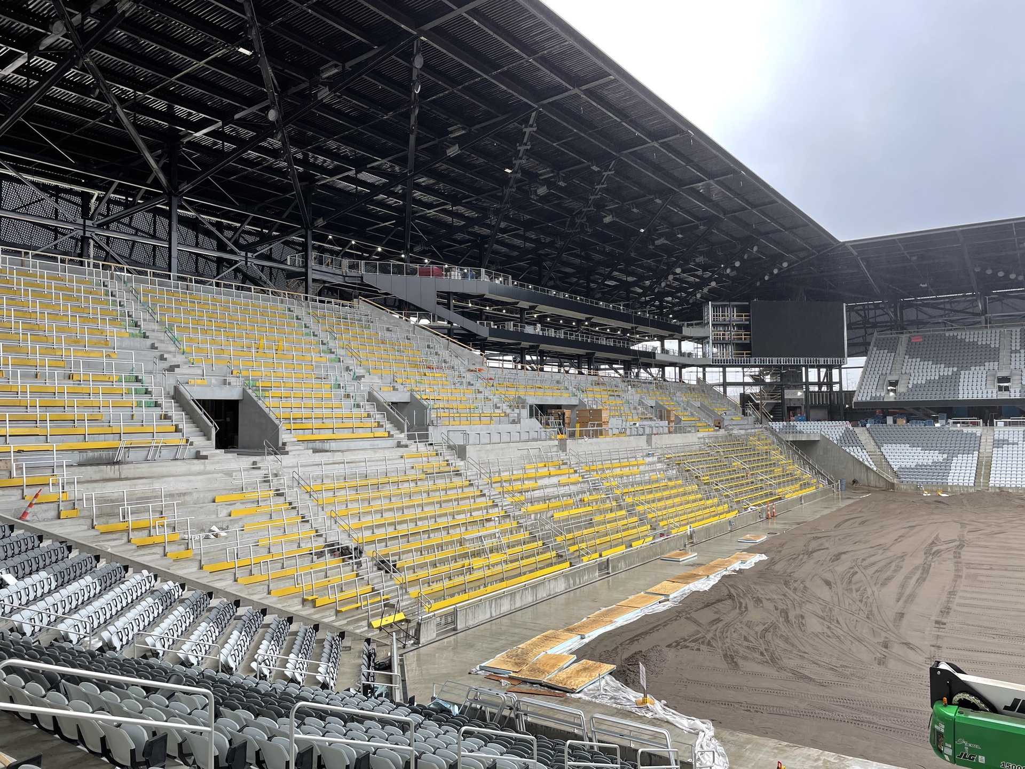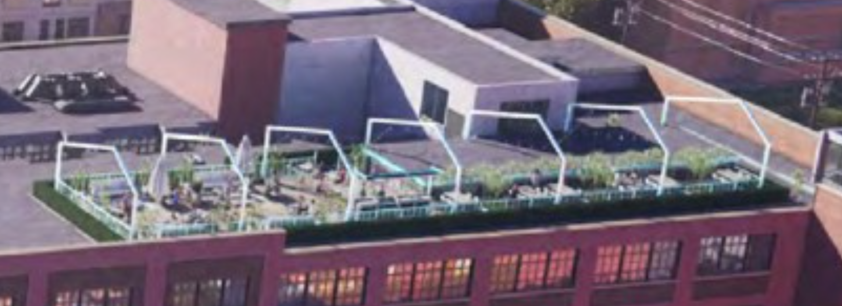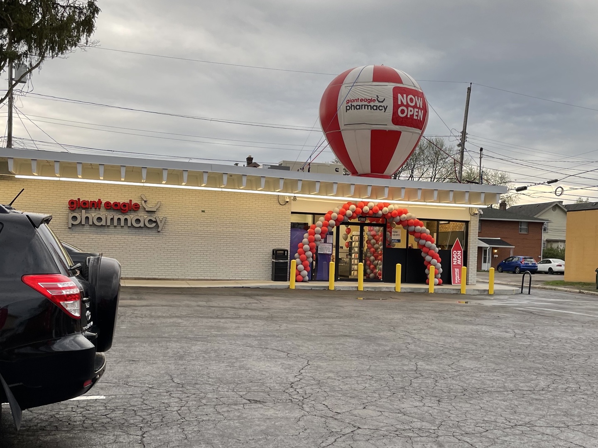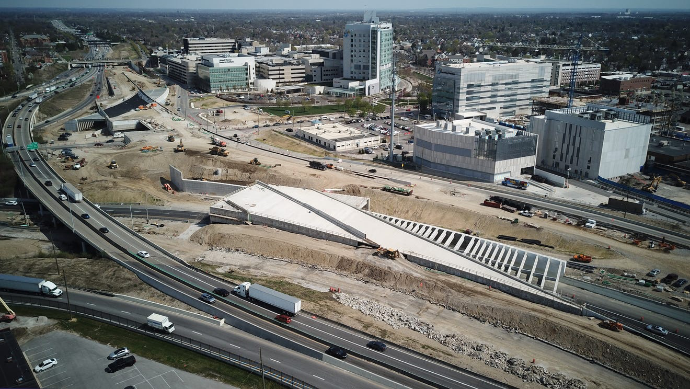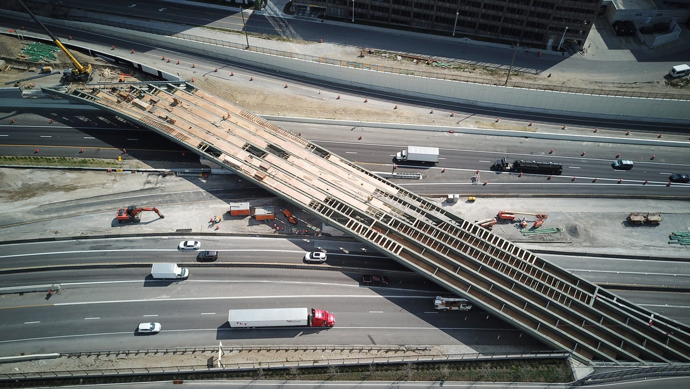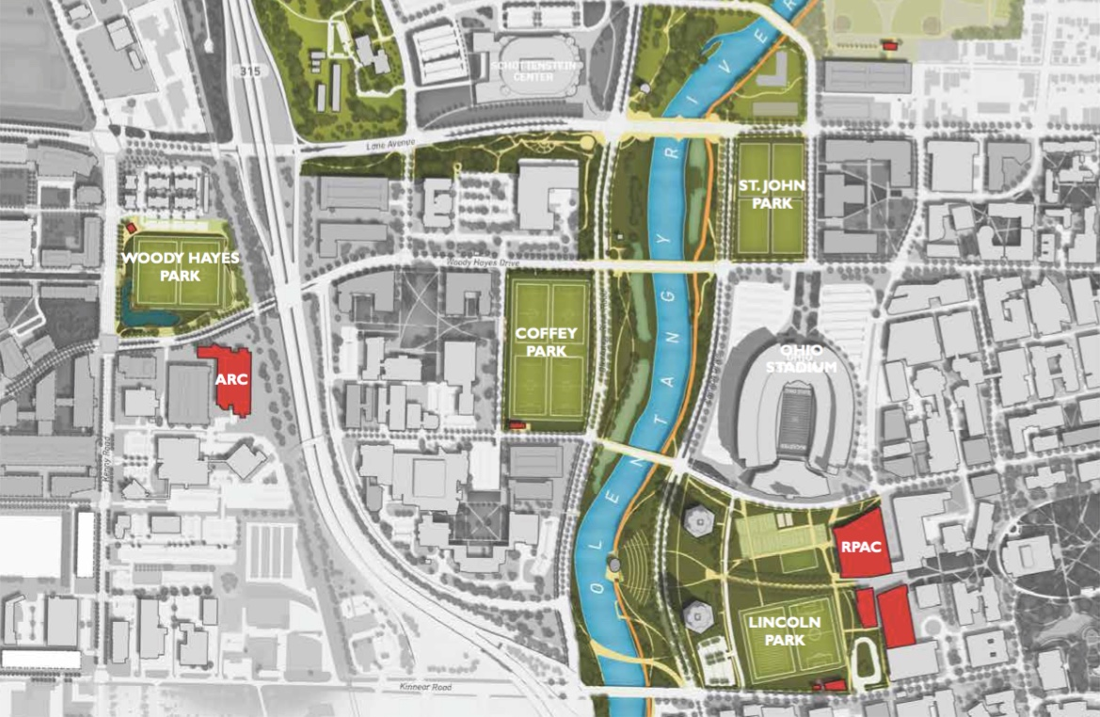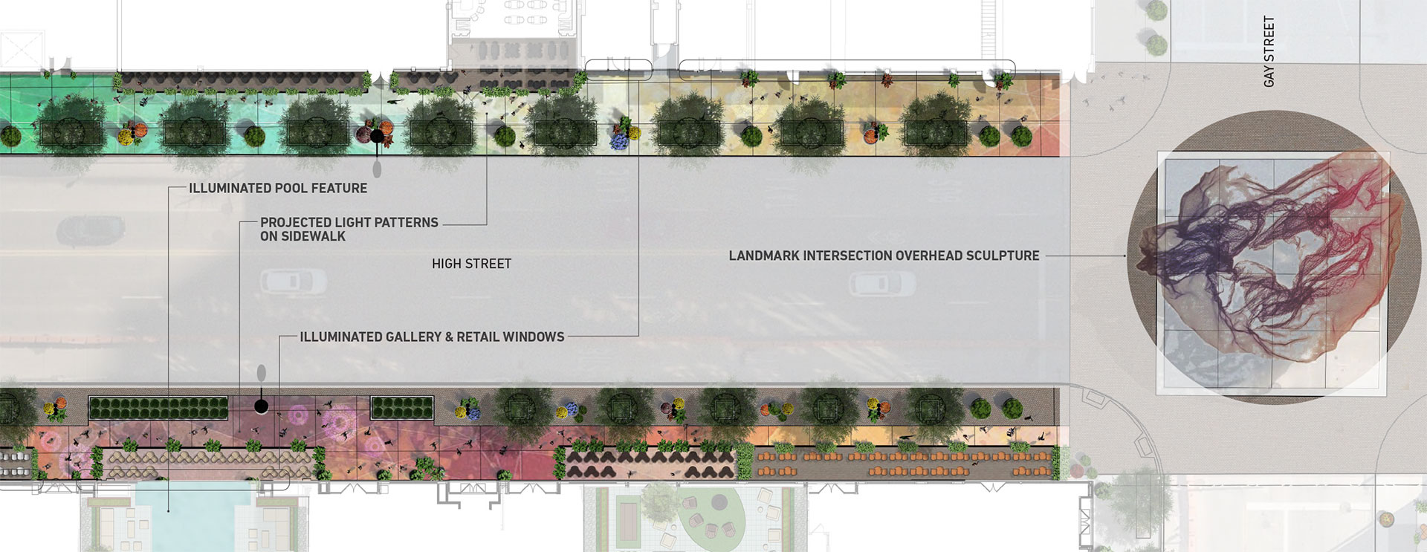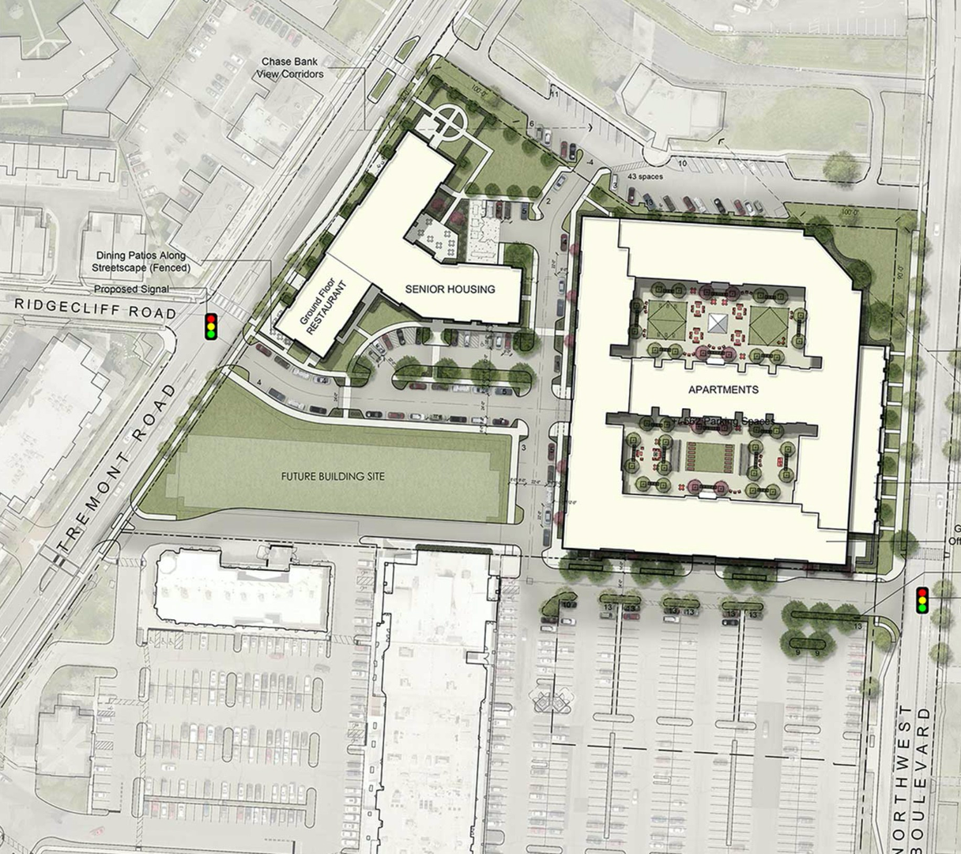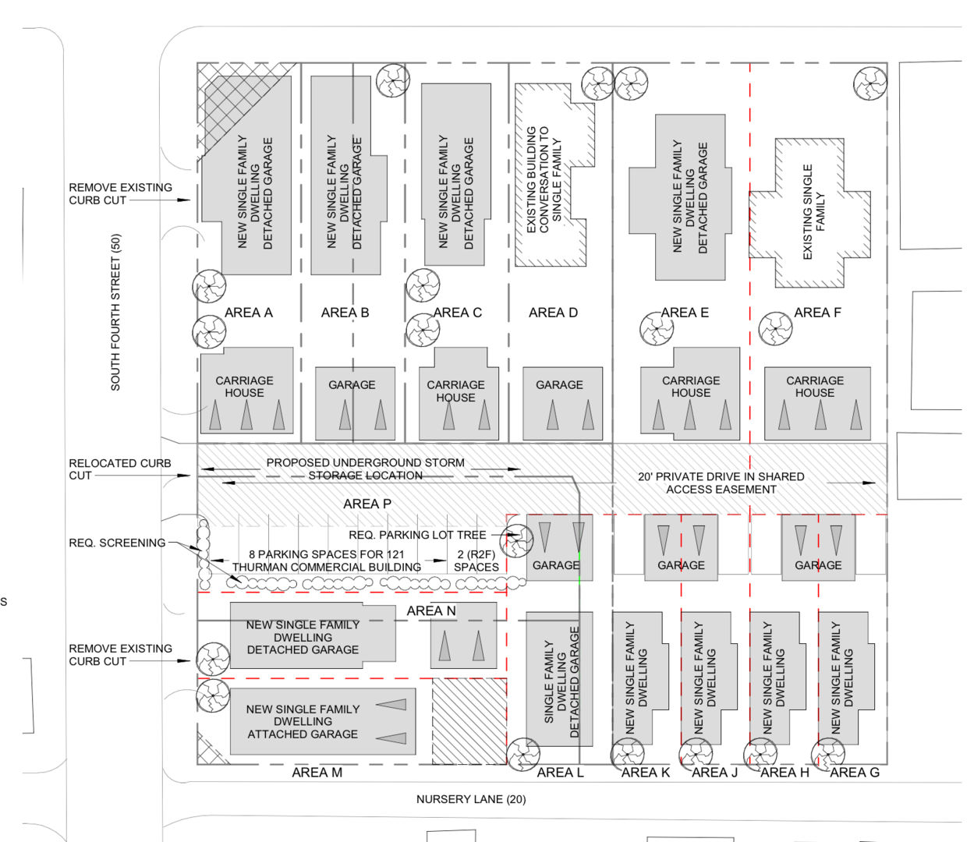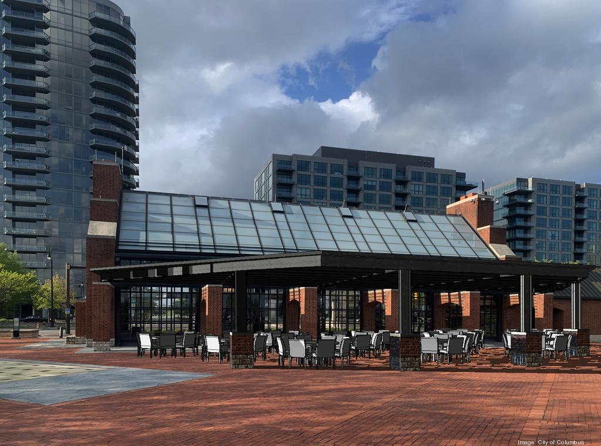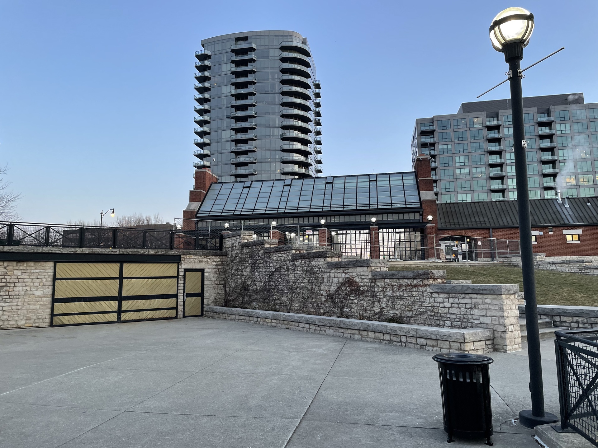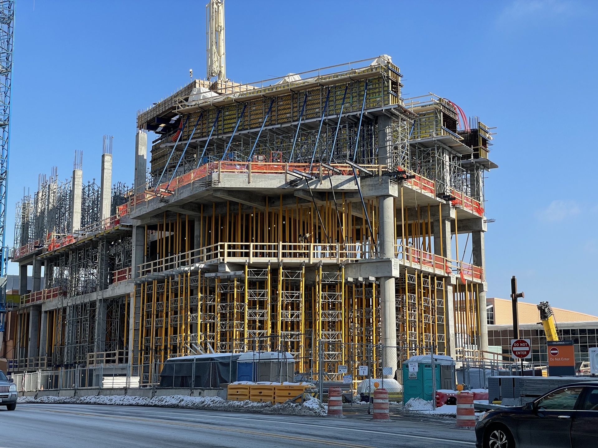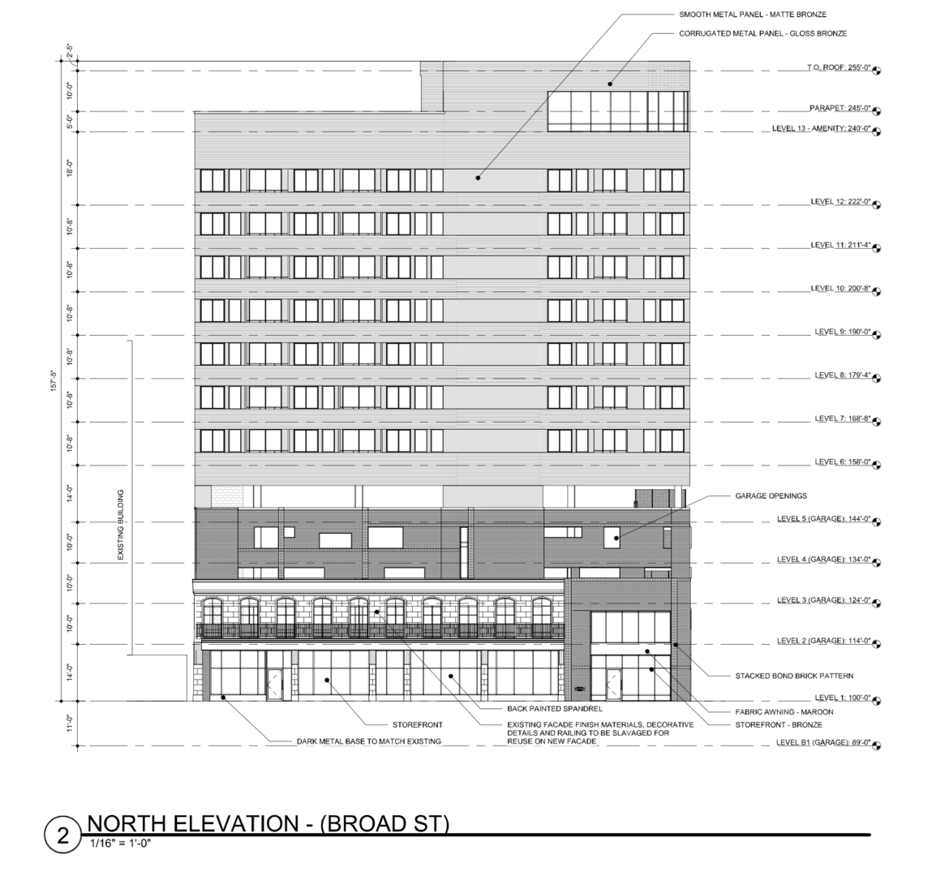Everything posted by .justin
-
Columbus: Downtown: RiverSouth Developments and News
.justin replied to CMH_Downtown's post in a topic in Central & Southeast Ohio Projects & ConstructionThis application was withdrawn from this month's meeting. They may be back next month.
-
Columbus: Innerbelt News
Stumbled on this -- in March the city put out an RFP for a 3rd Street Cap Viability Study, to look into whether private development would be viable on the bridge and on a piece of land adjacent to the bridge. For context here is the overhead rendering of Phase 4B:
-
Columbus: German Village / Schumacher Place Developments and News
.justin replied to buildingcincinnati's post in a topic in Central & Southeast Ohio Projects & ConstructionAccording to someone in the comments on the post the paid parking is temporary while they demolish the building. There are still some people parking there even though the pharmacy has closed so makes sense for Pizzuti to want to control that in the interim. The rezoning and variances still have to be approved by city council, but the city council hearing for the development hasn't been scheduled yet.
-
Columbus: Downtown: Lower.com Field / Astor Park
-
Columbus: German Village / Schumacher Place Developments and News
.justin replied to buildingcincinnati's post in a topic in Central & Southeast Ohio Projects & ConstructionLooks like Pizzuti will be making the Giant Eagle parking lot paid parking for now. Probably a good way to get the dozen or so people still parked in the lot to move their cars... Also the SPCA is a joke.
-
Columbus: Downtown: Lower.com Field / Astor Park
I noticed that too and actually took a photo of that corner -- it'll be nice once the smokestack gets painted yellow:
-
Columbus: Downtown: Hilton Columbus Downtown Tower II
They've added 3 very complex floors to the tower section in that time and done a lot of steel framing on the ballroom portion. They're starting on the guest room floors now which will likely rise more quickly. Comparable photos for reference: February 24 April 12
-
Columbus: Downtown: Lower.com Field / Astor Park
Speaking of views of LeVeque... (this first photo is from the main concourse level, I'm guessing if you can see the full tower further down into the seating bowl)
-
Columbus: Innerbelt News
The exact timing keeps changing based on how ODOT can get the projects funded... I believe now 4H and 4B are going to be built at the same time, which will replace High St, 3rd St, and 4th St bridges all at once. ODOT is also lumping in the reconstruction of the two existing bridges over the Scioto as part of that project. I'm not sure whether all of that work is fully funded yet or not -- they're apparently seeking federal INFRA grants for these phases again. From what I understand 4R and 6R will now be bid out at the same time, which is planned for late this year. Originally they were going to be bid separately. 4R builds the new exit to downtown/Front St and the new Front St bridge, 6R builds new onramps to 70W and 71S from Mound St and the new ramp from 70W to 71S.
-
Columbus: Downtown: The Assembly (Former Kroger Bakery)
I don't know, it looks to me like there are umbrellas, tables, and outdoor sofas up there, along with rendered people.
-
Columbus: Merion Village / Southside Developments and News
-
Columbus: German Village / Schumacher Place Developments and News
.justin replied to buildingcincinnati's post in a topic in Central & Southeast Ohio Projects & ConstructionThe new standalone Giant Eagle Pharmacy on S 4th St in Merion Village just opened, so I wouldn't be surprised if they fence off the whole site once they get the parking lot cleared out.
-
Columbus: Innerbelt News
-
Columbus: OSU / University Area Developments and News
.justin replied to CMH_Downtown's post in a topic in Central & Southeast Ohio Projects & ConstructionThis bid request (which presumably was for this project) says it includes "providing programmed recreational elements and opportunities for unprogrammed recreation along the west bank of the Olentangy River. This 11-acre site will provide space for flag football, ultimate frisbee, NCAA soccer, Intramural soccer and softball activities. Site improvements include artificial turf fields, field lighting, a support building, and stormwater management." Columbus Underground also had an article in 2019 about OSU's recreation plans which included this planning graphic:
-
Columbus: Downtown: Lower.com Field / Astor Park
Nationwide owns the Jaeger Machine Co. building and parking lot. The building is currently being used for the stadium construction project. The other building and parking lot appear to be owned by Arshot...
-
Columbus: Downtown: The Madison / 100 North High
I think the 232 units is describing The Nicholas, not the future development. @jebleprls22posted a snippet from this marketing brochure for the retail space in The Nicholas, not the potential future building across the street.
-
Columbus: Downtown: The Madison / 100 North High
^ That seems to align with this graphic from this article about Edwards' plan for the area around Gay & High:
-
Columbus: OSU / University Area Developments and News
.justin replied to CMH_Downtown's post in a topic in Central & Southeast Ohio Projects & ConstructionA transformed 15th and High ready to welcome first tenants https://www.dispatch.com/story/business/2021/03/26/ohio-state-universitys-new-high-street-front-door-proceeding-15th-and-high/6980379002/ Summarizing the updates - Barrio is the only announced tenant for the retail on the ground floor of Building A, though lease signing is underway for other spaces and more tenants should be announced soon. The 2nd floor of Building A will be event space. OSU's Office of Advancement will be taking the office space on floors 3-5. OSU will also occupy the office space in the other building under construction and they're in negotiations over the ground floor retail space in that building They're expecting garage construction to begin this year, the garage will also have some commercial space on the ground floor They're in negotiations with a hotel developer, construction might not start until 2022
-
Whitehall: Developments and News
Looks like it. All of that land is owned by the City of Whitehall. If you look on Google street view all of the apartments appear to be abandoned/vacant. Quite a few are boarded up.
-
Columbus: Innerbelt News
When the current phase (Project 2E) is finished I-70 westbound will be returned to 2 lanes. Ultimately, after Projects 4R and 6R are finished (which have not begun construction yet but are the next ones scheduled) there will be 2 dedicated lanes for both directions of I-70 and both directions of I-71 through the entire split. ODOT also posted a few photos of the recent beam placement:
-
Upper Arlington: Developments and News
.justin replied to buildingcincinnati's post in a topic in Central & Southeast Ohio Projects & ConstructionThis is just one portion of the entire development. There are two seven-story buildings (senior housing and apartments) moving forward regardless; the third building is either community center + office or residential + office.
-
Columbus: German Village / Schumacher Place Developments and News
.justin replied to buildingcincinnati's post in a topic in Central & Southeast Ohio Projects & Construction
-
Columbus: Downtown: Arena District Developments and News
.justin replied to CMH_Downtown's post in a topic in Central & Southeast Ohio Projects & ConstructionI don't think I've seen this posted yet on here -- Columbus Rec & Parks is adding a covered patio to the North Bank Park pavilion: https://www.bizjournals.com/columbus/news/2020/10/14/city-to-renovate-downtown-north-bank-park-pavilion.html It appears that work on this is starting as the area is now fenced off:
-
Columbus: Downtown: Hilton Columbus Downtown Tower II
That reminds me, steel for the eastern portion of the hotel is now visible from High St (photo is from Saturday)
-
Columbus: Downtown: Discovery District / Warehouse District / CSCC / CCAD Developments and News
.justin replied to buildingcincinnati's post in a topic in Central & Southeast Ohio Projects & ConstructionJust looked through the drawings they submitted to the Downtown Commission and I can see why the author of the article made that mistake. They label the roof elevation as 255 ft but the ground floor elevation is labeled as 100 ft.






