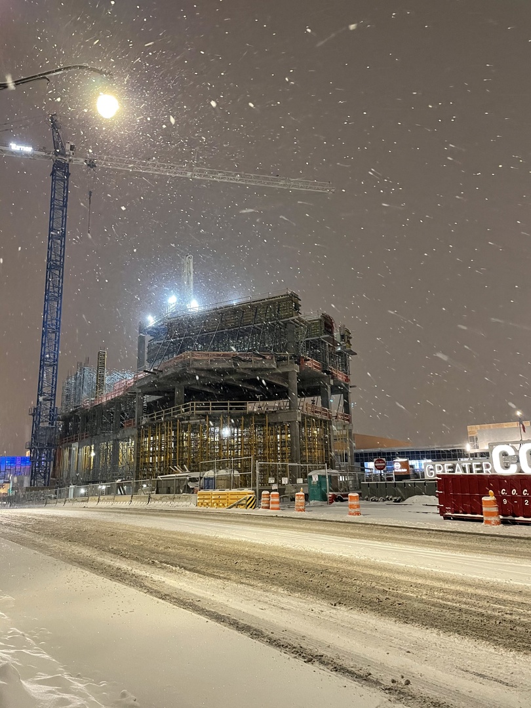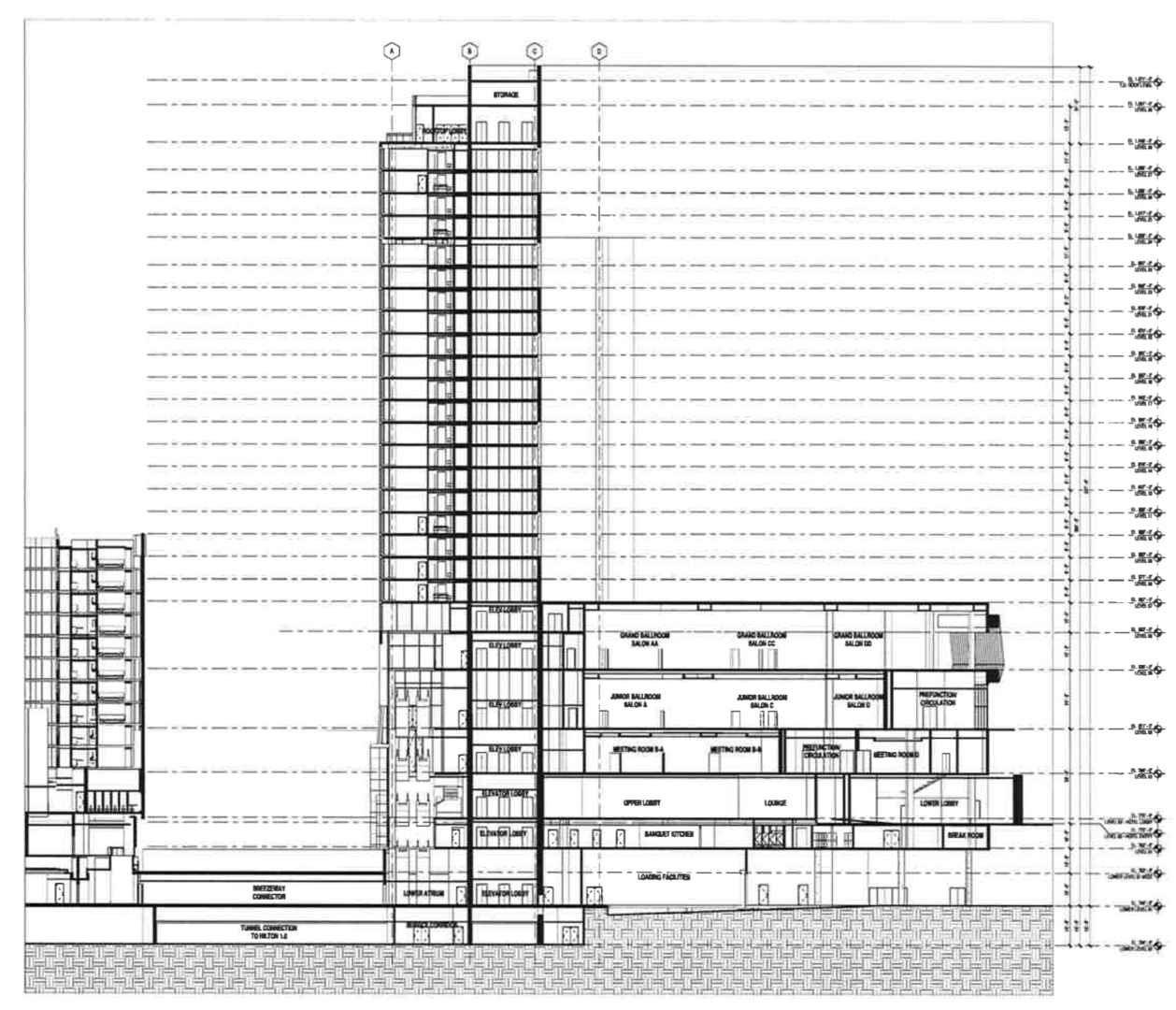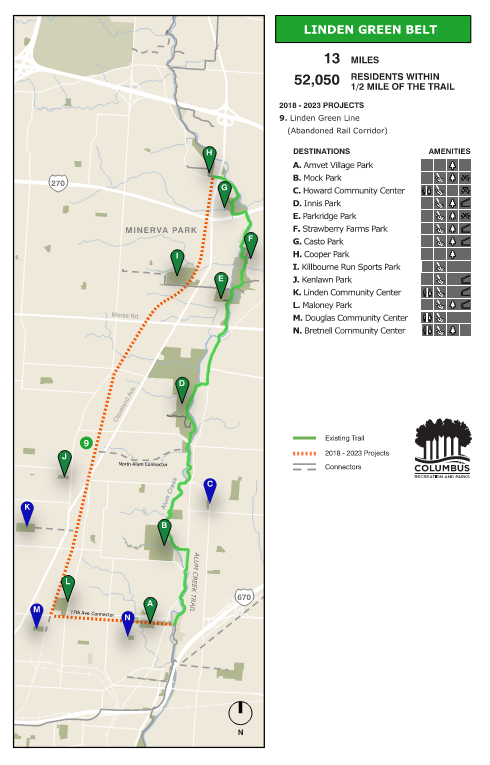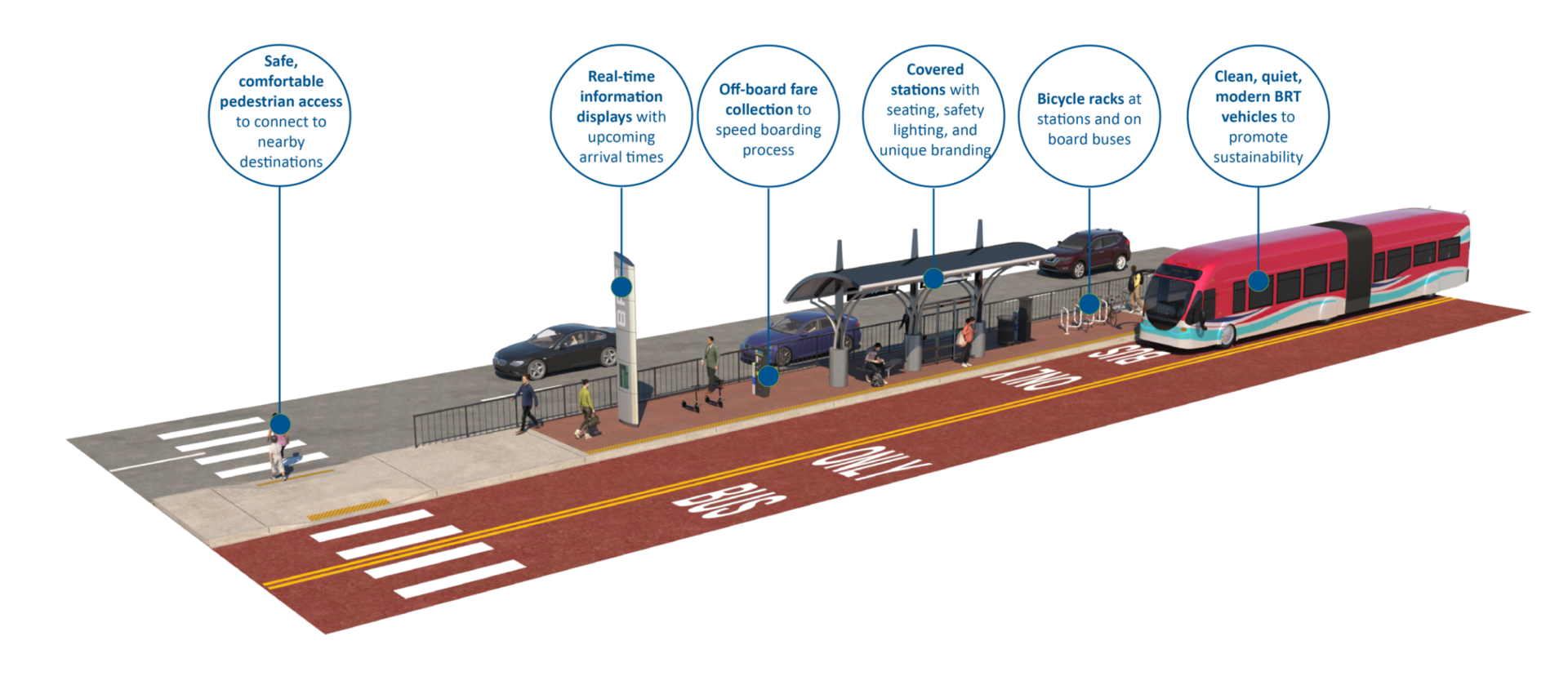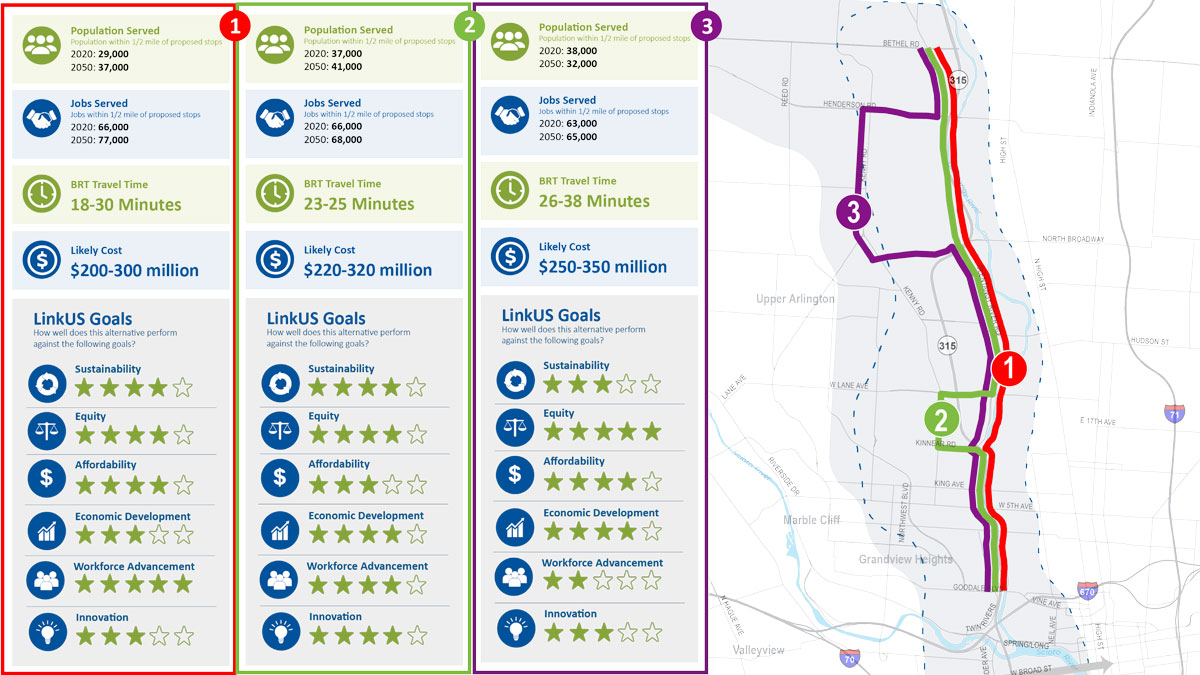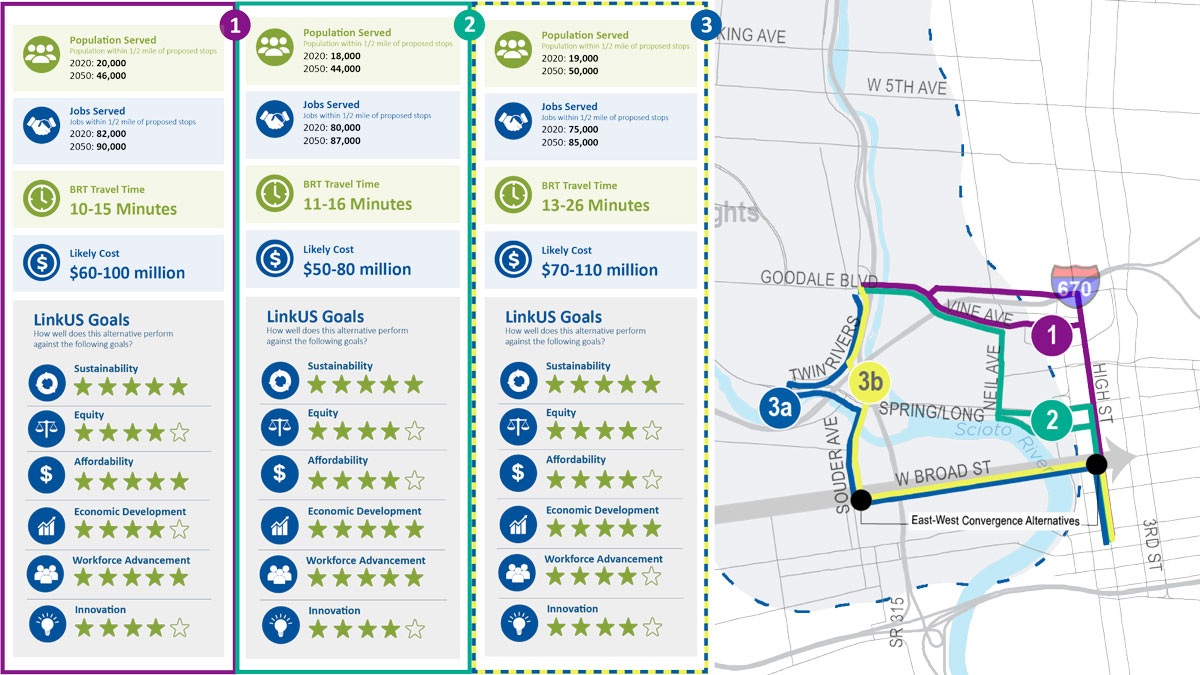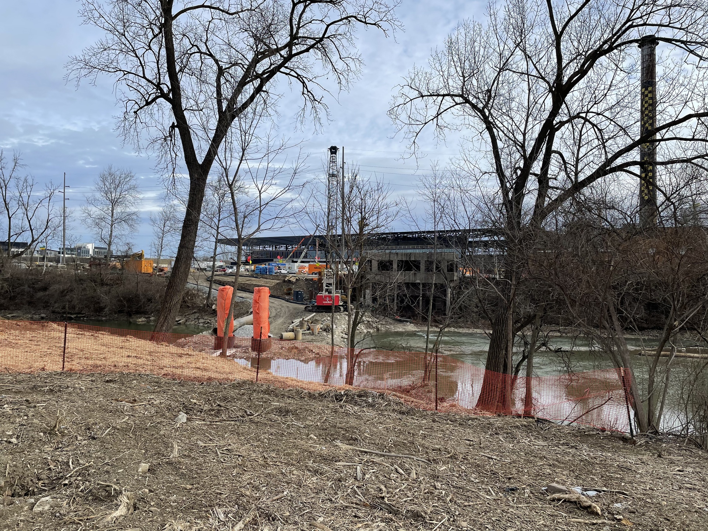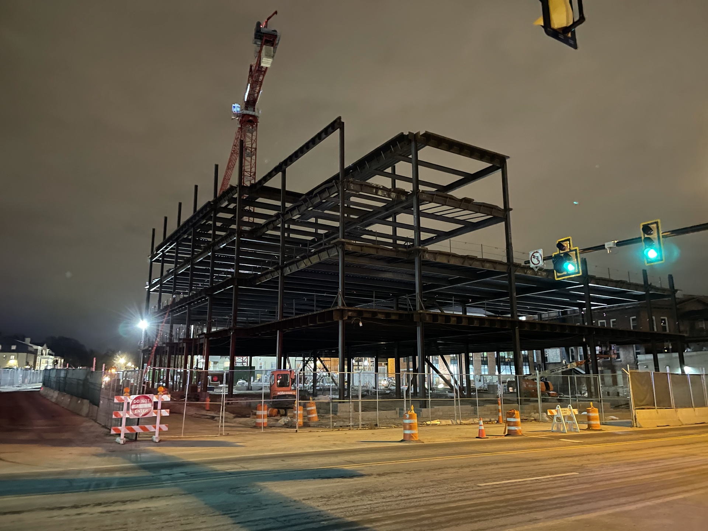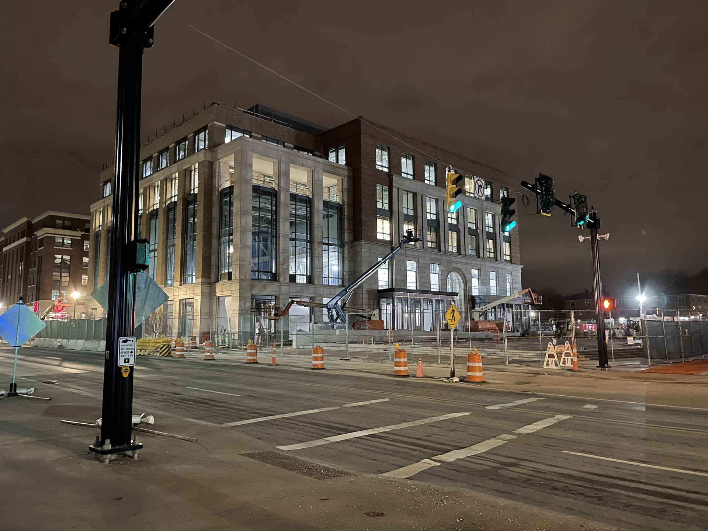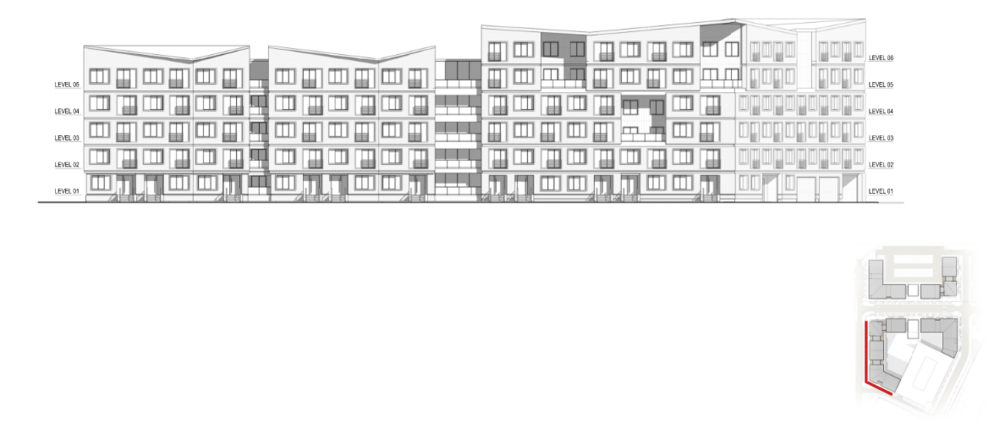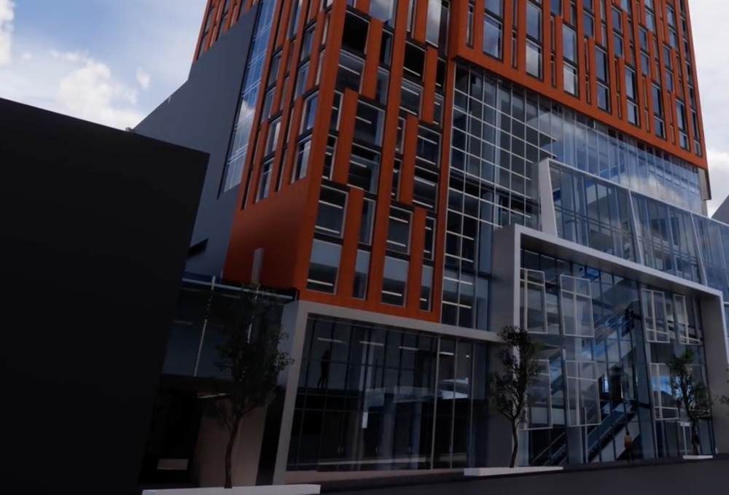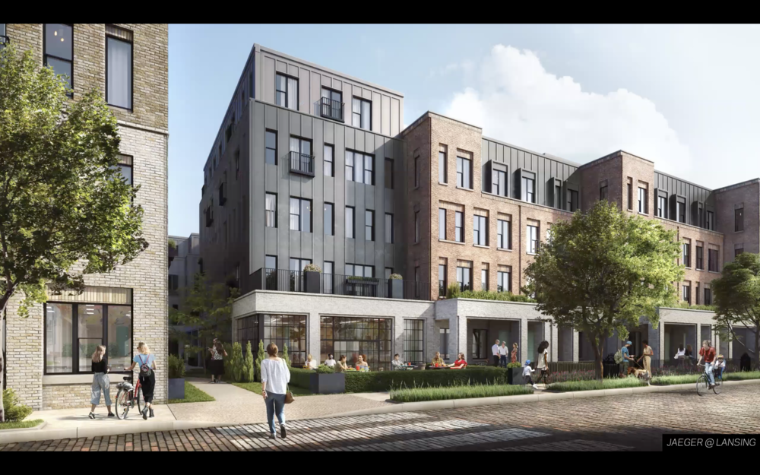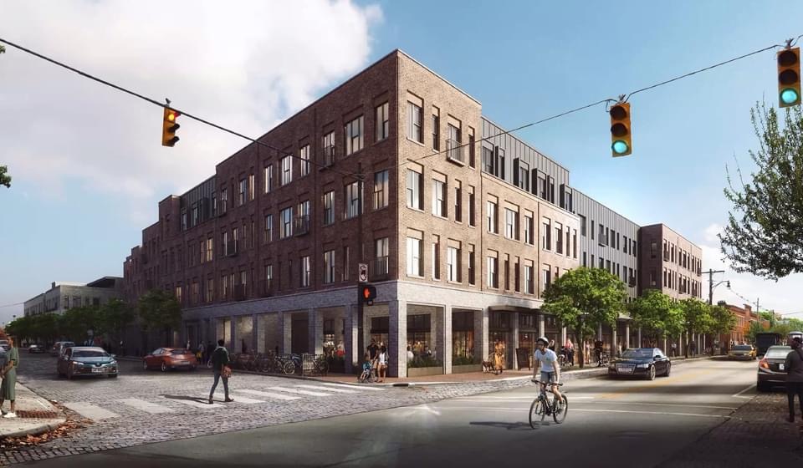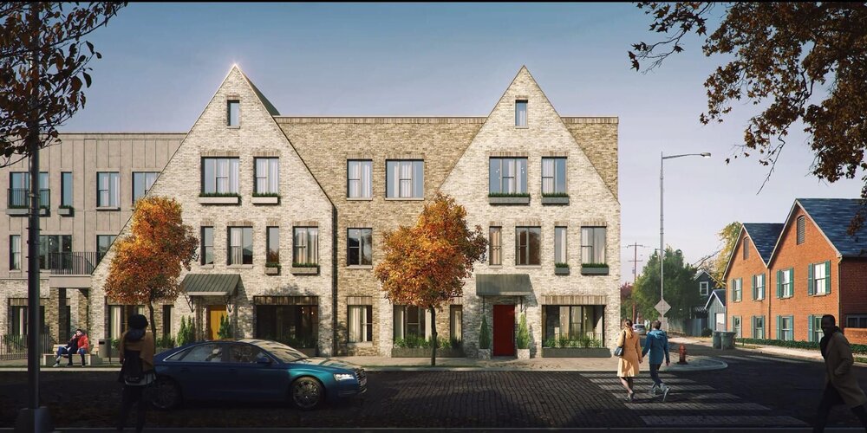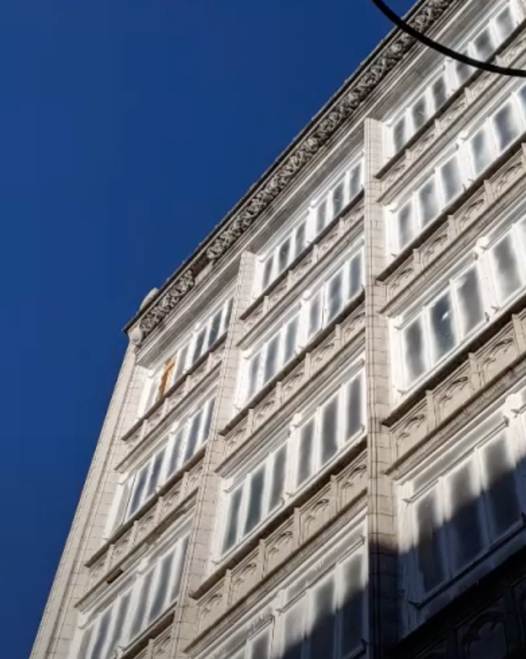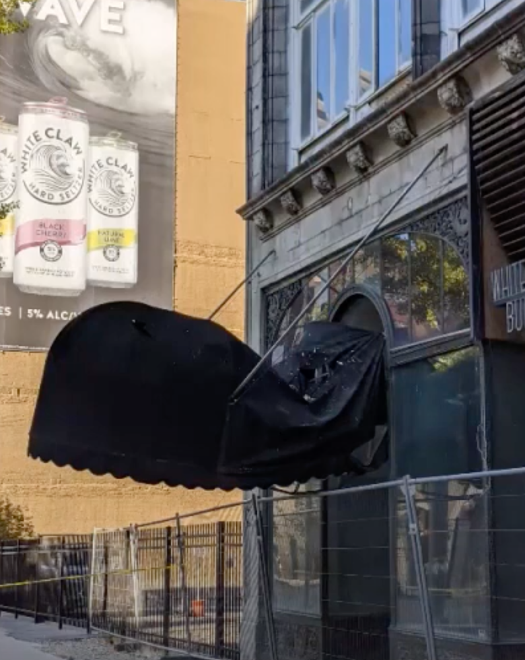Everything posted by .justin
-
Columbus: Downtown: Lower.com Field / Astor Park
Because it was a conceptual review it would not have been voted on anyway. The commissioners only provide feedback for conceptual reviews.
-
Columbus: Brewery District Developments and News
I was thinking the same thing. One of the things many people said about the building proposed for Giant Eagle site is that it "belongs on High Street," so will be interesting to see what they try to say to oppose this... Nope, it is east of Pearl St so it is in German Village. Right on the border, though.
-
Columbus: Downtown: Lower.com Field / Astor Park
Honestly it's a bit of an isolated area so I'm not surprised that they aren't proposing ground floor retail in the residential buildings. The office building apparently will have two ground floor commercial spaces, so that'll probably be enough. edit: oops, VintageLife beat me to it
-
Columbus: Downtown: RiverSouth Developments and News
.justin replied to CMH_Downtown's post in a topic in Central & Southeast Ohio Projects & ConstructionYou're right - generally, the Downtown Commission does not approve the certificate of appropriateness for demolitions unless there is also an approved redevelopment plan in place. From the Downtown Guidelines (available here): Requirement for Demolition Approval A replacement use/building has been reviewed and approved by the Downtown Commission, and Historic Resources Commission, if applicable. Such review can occur concurrently with the COA application for a demolition. However, a COA should be issued for the replacement use/building prior to issuance of the demolition permit.
-
Columbus: German Village / Schumacher Place Developments and News
.justin replied to buildingcincinnati's post in a topic in Central & Southeast Ohio Projects & ConstructionColumbus Development Commission approved the rezoning for the former Giant Eagle site at 280 E Whittier in a 3-2 vote last night. It will go before city council next month. Video of the meeting (they spent over an hour just on this case, starts around 1:54)
-
Columbus: Italian Village Developments and News
.justin replied to buildingcincinnati's post in a topic in Central & Southeast Ohio Projects & ConstructionThere is some hope for improvements now that a Special Improvement District is being formed along 4th St (and 5th Ave), though I wouldn't expect anything major to happen anytime soon. They do have infrastructure improvements as part of their plan for services: Improvements & Instructure Installation of improvements that make the District more visually appealing and interesting, for example: Container gardens and hanging planter baskets on or near pedestrian walkways Planting beds in selected locations Public art Gateway features Wayfinding features District "signature" components (such as banner program and district branding or emblems) Capital improvements that greatly improve traffic calming and pedestrian infrastructure Contributions toward major capital improvements that greatly improve traffic calming and pedestrian infrastructure
-
Columbus: Downtown: Hilton Columbus Downtown Tower II
Snowy update from this morning... That actually looks about right. The top of the ballroom will only be a couple floors shorter than Hilton 1.0.
-
Central Ohio Metro Parks / Columbus Recreation & Parks
It's on the city's radar as part of the "Green Belt network," I'm not sure where in the planning process it is though: from here- https://www.columbus.gov/recreationandparks/trails/Future-Trails-(Updated)/
-
Columbus LinkUS BRT
Northwest Corridor Online Open House LinkUS Columbus has published a set of materials for an online open house to gather input on the alternatives that are being considered for the Northwest Corridor. They considered light rail and BRT and are recommending BRT for the corridor (which I don't think should be a surprise). Unlike CMAX, though, it looks like they are looking to do full BRT with dedicated lanes, stations with off-board fare collection and level boarding, etc. Open house materials - https://storymaps.arcgis.com/stories/57dc8bff17014071bbf0a367ee56190e Survey - https://linkuscolumbus.com/nw-open-house/ There's a lot to look at in the open house materials, but here are a few snippets - Graphic showing key elements of the BRT stations / what they could look like: Alternatives north of Goodale: Alternatives south of Goodale:
-
Columbus: Downtown: Lower.com Field / Astor Park
-
Columbus: OSU / University Area Developments and News
.justin replied to CMH_Downtown's post in a topic in Central & Southeast Ohio Projects & ConstructionSteel is going up quickly for the second building at 15th & High. Also I'm curious what they have planned for the double height space on the second floor facing High Street on this building - hopefully not just office space.
-
Columbus: Downtown: Lower.com Field / Astor Park
They didn't provide full color renderings for the apartment buildings but did include elevations in what was presented to the downtown commission: https://columbusohdev.app.box.com/s/pttrg3761f6xsjnffct29vahpy13onva/file/749574447221 Here's just a couple of them:
-
Columbus: Short North Developments and News
.justin replied to buildingcincinnati's post in a topic in Central & Southeast Ohio Projects & ConstructionThat article lists Italian Village and Victorian Village as neighborhoods where wood poles are strongly discouraged, so that covers the Short North.
-
Columbus: German Village / Schumacher Place Developments and News
.justin replied to buildingcincinnati's post in a topic in Central & Southeast Ohio Projects & ConstructionThe full commission voted in favor of the rezoning and variances. Video of the meeting - https://fb.watch/2fTU8Wx-cF/
-
Columbus: Downtown: Hilton Columbus Downtown Tower II
From the exterior rendering video it looks like they will be keeping a gap the two buildings, except for the connector hallway.
-
Columbus: German Village / Schumacher Place Developments and News
.justin replied to buildingcincinnati's post in a topic in Central & Southeast Ohio Projects & ConstructionLast night the zoning committee of the South Side Area Commission approved the rezoning and variances for the redevelopment of the Giant Eagle site. It will be voted on by the full commission at a special meeting next week. Pizzuti reduced the number of units slightly and increased parking to 263 units and 263 parking spaces. Video recording of the meeting is on Facebook - https://fb.watch/27oL5cM3Bm/
-
Columbus: German Village / Schumacher Place Developments and News
.justin replied to buildingcincinnati's post in a topic in Central & Southeast Ohio Projects & ConstructionI've seen someone on the Schumacher Place Civic Association board say that he wants to see lower density, lower height, more parking (in order to meet the outdated suburban-style requirement of 1.5 parking spots per unit), and the incorporation of affordable housing. Developing a site like this has huge fixed costs regardless of the number of units and so reducing the number of units while asking the developer collect lower rents for those units is impossible. Reducing the number of units only makes the units even more expensive to build, and thus more expensive to rent out.
-
Columbus: Downtown: Franklin County Government Center Projects
Signs are up saying High St will be closed Nov 6 for 3 days between Fulton and Mound. Looks like the elevated walkway will be coming down this weekend:
-
Columbus: OSU / University Area Developments and News
.justin replied to CMH_Downtown's post in a topic in Central & Southeast Ohio Projects & ConstructionNo, it's a stormwater detention basin.
-
Columbus: Scioto Peninsula Developments and News
Steel expected to start going up later this month:
-
Columbus: German Village / Schumacher Place Developments and News
.justin replied to buildingcincinnati's post in a topic in Central & Southeast Ohio Projects & ConstructionRecording of the meeting is up on the Columbus South Side Area Commission website: https://www.columbussouthside.org Feedback from the commissioners seemed to be pretty positive / supportive of the changes from the previous proposal. There was also another rendering shown from along Jaeger:
-
Columbus: German Village / Schumacher Place Developments and News
.justin replied to buildingcincinnati's post in a topic in Central & Southeast Ohio Projects & ConstructionNew renderings were shared at the meeting with the South Side Area Commission today. Density was reduced by 50 units. It’s 3.5 stories at the north end, 4 stories on the south end, with a stepped back 5th story on the interior that shouldn’t be visible from street level. Whittier & Jaeger Jaeger & Kossuth
-
Columbus: Downtown: The Madison / 100 North High
Unfortunately it's the latter, a piece of the cornice fell off (though Jeff Edwards who presented the concept for the French restaurant also mentioned he would be back in front of the commission soon for the renovation of the White-Haines and Madison buildings). They covered it close to the end of yesterday's downtown commission meeting:
-
Columbus: Short North Developments and News
.justin replied to buildingcincinnati's post in a topic in Central & Southeast Ohio Projects & ConstructionLooks like the replacement of the Short North arch lights is complete...
-
Columbus: Victorian Village Developments and News
.justin replied to Summit Street's post in a topic in Central & Southeast Ohio Projects & ConstructionNothing like double utility poles because Columbus Division of Power can't be bothered to move their lines to the "new" AEP pole. Apparently it's been like that since at least 2007...






