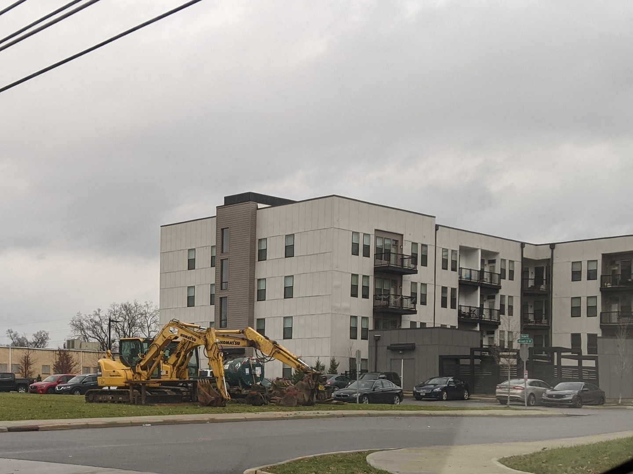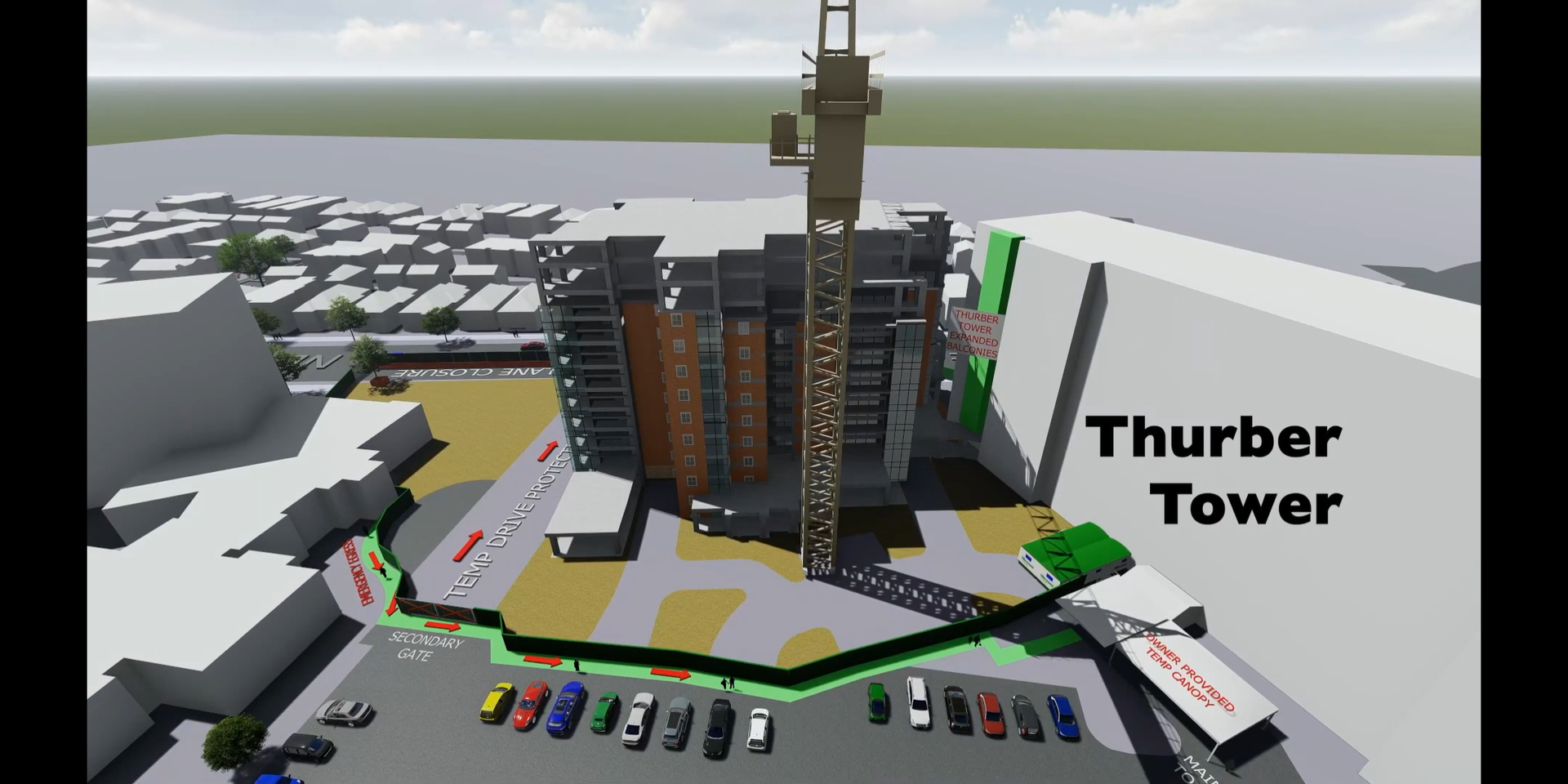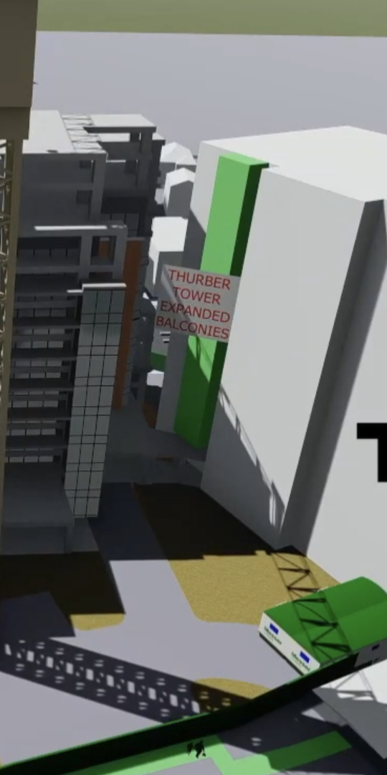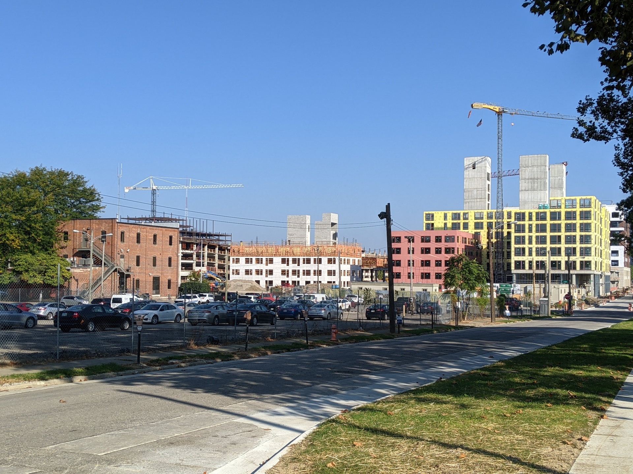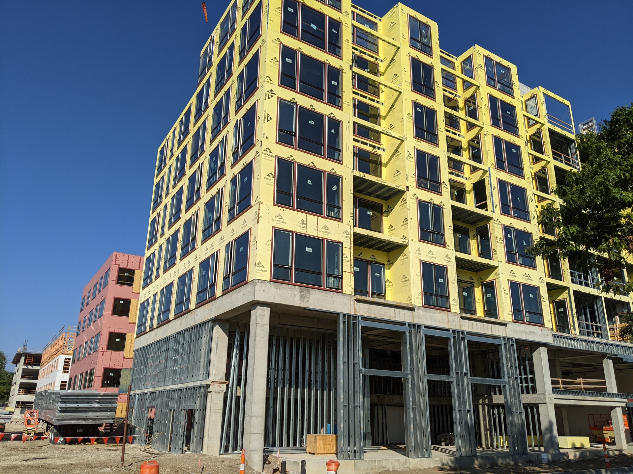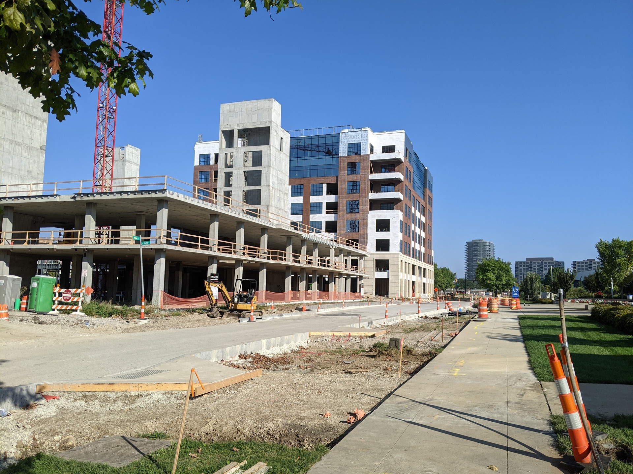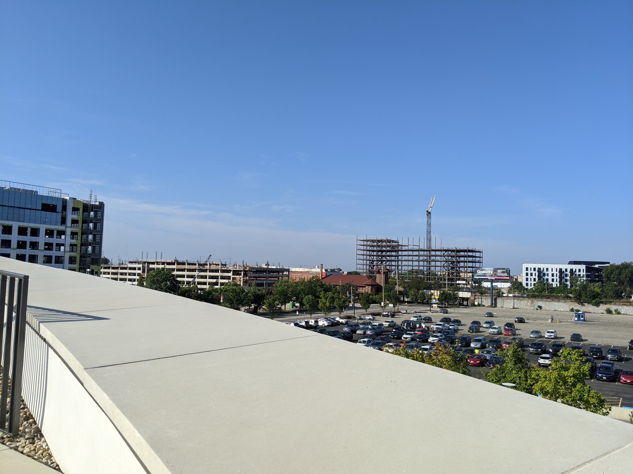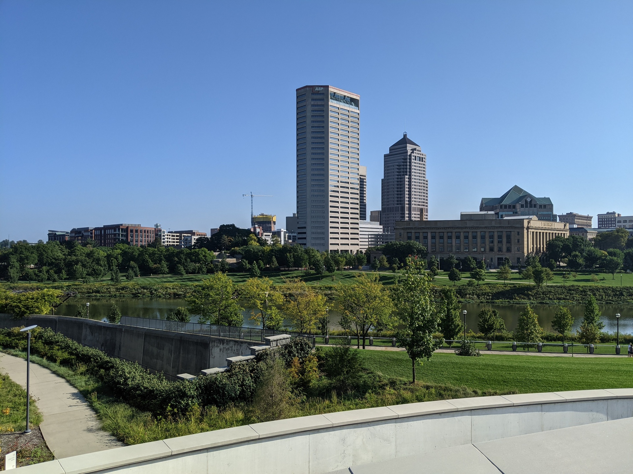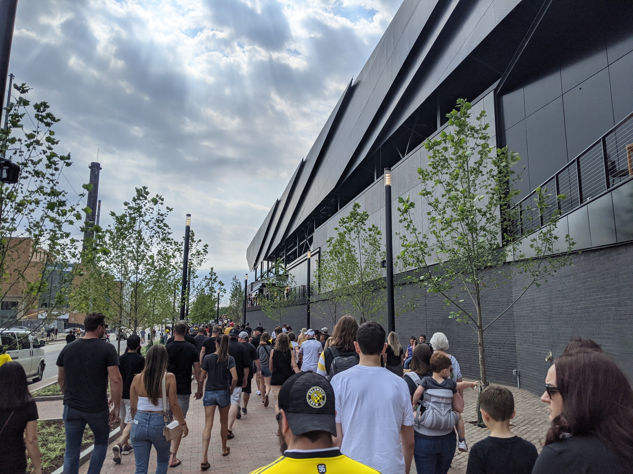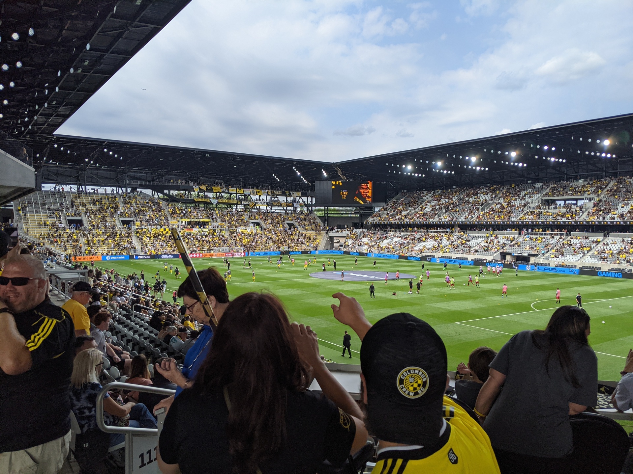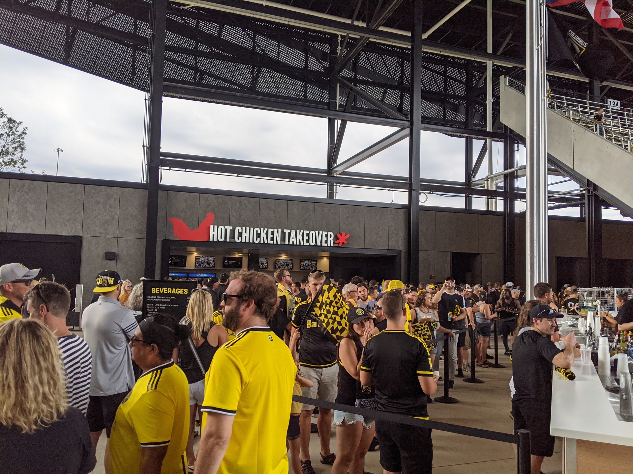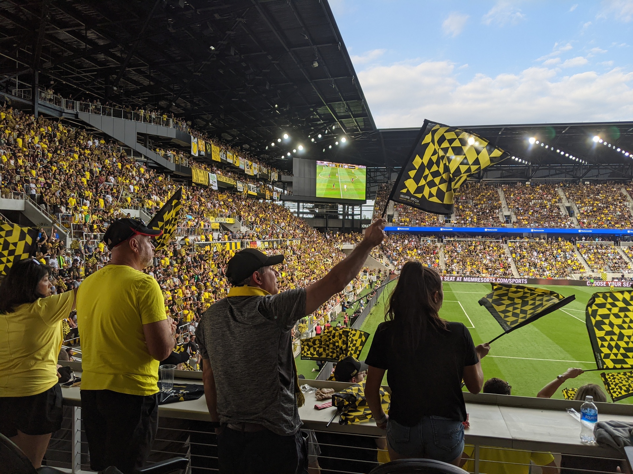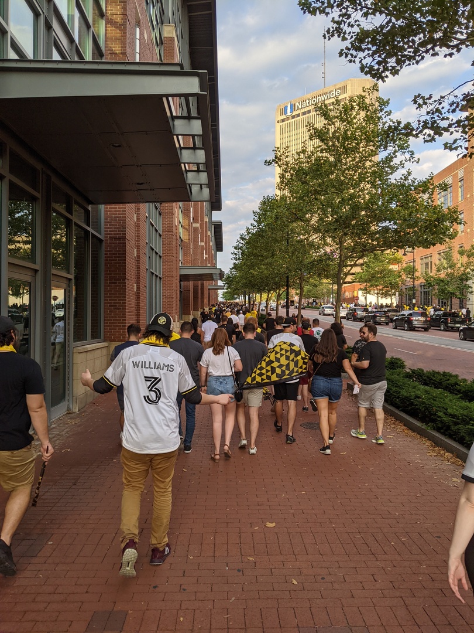Everything posted by 17thState
-
Columbus: Downtown Developments and News
I'm very curious to see what the commission thinks about this. Per the CU article "The piece has required building permits to allow for significant structural modifications that will help some of the buildings withstand the sculpture’s lateral load." Three of the buildings this will connect to are historic structures so I wonder if those modifications will impact those exteriors. Also, this needs to be taken down every winter which seems like a recipe for this to just never come back one spring about 5 years after it first goes up. Personally, I'm all for public art, but I'm not convinced on this one. Based on the pictures I googled of other similar installations they look really dramatic when lit up at night, but kinda just like sky fishing nets during the day. I'd prefer something more permanent that could be seen all year round.
-
Columbus: Clintonville Developments and News
17thState replied to Summit Street's post in a topic in Central & Southeast Ohio Projects & ConstructionLooks like there's some equipment on site in front of the Ave., so this should be getting started soon. Which would be on track to their Q1 2022 timetable.
-
Columbus: Short North Developments and News
17thState replied to buildingcincinnati's post in a topic in Central & Southeast Ohio Projects & ConstructionInteresting it's condos. Don't see a lot of those in the new taller builds. I think that's a good sign, hopefully we'll see that more often.
-
Columbus: Downtown: Discovery District / Warehouse District / CSCC / CCAD Developments and News
17thState replied to buildingcincinnati's post in a topic in Central & Southeast Ohio Projects & ConstructionI doubt we see any changes in height, maybe they could add a story to get to 5+1, but after that my understanding is that your construction costs start to rise substantially, same with incorporating a parking deck. Likely not feasible to support the increased cost with their mission of affordable housing.
-
Columbus: Downtown: Discovery District / Warehouse District / CSCC / CCAD Developments and News
17thState replied to buildingcincinnati's post in a topic in Central & Southeast Ohio Projects & ConstructionHaha so I saw this and immediately thought how terrible and dated it looked, not even all the way to street. Then I realized the 11 story part was the original 1970's building and it all made sense. Also nice this is filling in some parking lots, but otherwise pretty unremarkable.
-
Grandview Heights: Developments and News
17thState replied to JohnOSU99's post in a topic in Central & Southeast Ohio Projects & ConstructionI know, am I the only one who goes to gas stations for just gas?
-
Upper Arlington: Developments and News
17thState replied to buildingcincinnati's post in a topic in Central & Southeast Ohio Projects & ConstructionAs much as I prefer the underground parking in B, scheme A seems more practical. You've got all your gyms on the same floor, a larger track, and your outdoor deck is on a higher floor. That would push it over the edge for me. Plus I would think think having the pool over dirt vs over parking would lead to less maintenance and less cost.
-
Columbus: Downtown: Hilton Columbus Downtown Tower II
Is it just me or is the cladding material not a consistent color? Seems really blotchy, maybe just the lighting in those particular pictures, but doesn't look great.
-
Columbus: Harrison West: Thurber Village Developments and News
Turns out they'll get expanded balconies, per this tiny text, in the YouTube construction video posted above Enhance...
-
Columbus: Harrison West: Thurber Village Developments and News
Not only do you lose your balcony, but you now have a big sliding glass door that opens to a 10 floor drop.
-
Columbus: Downtown: Discovery District / Warehouse District / CSCC / CCAD Developments and News
17thState replied to buildingcincinnati's post in a topic in Central & Southeast Ohio Projects & ConstructionThis is fine. The blue is "unique", but it's much better than what it's replacing. Plus they're going for workforce housing so it's not exactly going to be clad in marble.
-
Columbus: Downtown: The Madison / 100 North High
I really like the northern building, even though it's a garage I think window cutouts do a nice job echoing the adjoining historic buildings. The southern building is fine it seems just like a taller version of every other new build. The transition between them is odd. I think it's awkwardly wide and doesn't seem integrated into either building. Definitely needs something, maybe some oversized signage, light bars, mural, something.
-
Dublin: Bridge Park / Bridge Street District Developments and News
17thState replied to buildingcincinnati's post in a topic in Central & Southeast Ohio Projects & ConstructionI haven't heard/couldn't find anything recently, but last I recall when they presented it to the Dublin city council they had only outlined a potential $7M of the estimated $36M in required funding and asked for the city's help in identifying funding sources. Of that $7 there was a $2M "donation" from Crawford Hoying. I'm guessing Dublin is smart enough to not want to spend a huge chunk of their own money on the thing and it's stalled out.
-
Columbus: Scioto Peninsula Developments and News
Curious why you think the red option is the best option? As far as I can tell it's exactly the same as walking down the Scioto mile and crossing on broad street. I guess it's slightly more direct? My opinion would be go with yellow, provides a much shorter way to get to the peninsula. Railroad tracks could be a bit tricky, but you either go over them and land in the parking lot (high hopes for future development there) or connect to the existing bike path that goes under and add another ramp that goes up the flood wall into the memorial grove. I guess cheaper third option would be an at grade crossing, not the best but that rail line doesn't seem heavily trafficked. There's that at grade crossing to connect Marconi Blvd and that seems to not be an issue.
-
Columbus: Italian Village: Jeffrey Park Development
17thState replied to Summit Street's post in a topic in Central & Southeast Ohio Projects & ConstructionYea, bummed they couldn't make something larger work here especially when Gravity 2 seems to be able to do it. Just seems like a missed opportunity to put a more recognizable, statement building in to complete Jeffrey Park.
-
Columbus: Olentangy River Road Developments
17thState replied to buildingcincinnati's post in a topic in Central & Southeast Ohio Projects & ConstructionYeah you've just got huge sections of ORR that are just surrounded by a cemetery, by OSU athletic facilities (not open to the public), or developed neighborhoods of desirable single family homes, putting a station every quarter mile on ORR just because you can doesn't really make sense. This might harsh, but if you can't make BRT work on Cleveland Ave bookended by Easton and Downtown, I don't really have high hopes for ORR. Good luck convincing UA/UA adjacent residents to jump on your bus, regardless of how far away a station is.
-
Columbus: Clintonville Developments and News
17thState replied to Summit Street's post in a topic in Central & Southeast Ohio Projects & ConstructionI just wish the restaurant was on the ground floor of a 3-4 story rather than its own building.
-
Grandview Heights: Grandview Yard
17thState replied to buildingcincinnati's post in a topic in Central & Southeast Ohio Projects & ConstructionOSU said in its proposal that the medical center “desires to acquire the site to support the future growth of the cancer programs located within the (Breast Center) and to alleviate the parking shortfall that has developed with the growth of programs offered.” I don't know seems like they have bigger plans than just a parking lot. Plus I don't think OSU is that concerned about the cost to develop the site. They've got pretty deep pockets to develop whatever they want.
-
Columbus: Downtown: Lower.com Field / Astor Park
Never noticed this before either. Were they color changing lights or white? Either way a cool way to spruce up a rather bland functional space.
-
Columbus: Franklinton Developments and News
A few pics from this morning. It's such a different feel walking down Belle St. The last one is a view of Gravity 2.0, it's going to have a big presence down there.
-
Columbus: Downtown: Hilton Columbus Downtown Tower II
-
Columbus: Downtown: Discovery District / Warehouse District / CSCC / CCAD Developments and News
17thState replied to buildingcincinnati's post in a topic in Central & Southeast Ohio Projects & ConstructionAnyone know how long HCP has owned these buildings? Have they owned them for years, just content to sit and pull in rents from existing tenants (their website says that 4 of the 10 buildings are fully leased and I'm sure the others aren't empty). Or have they gone on a recent acquisition spree piecing together these 10 buildings unnoticed through the various LLCs? I've always thought that this little corner of downtown has a lot of potential, especially if you start filling in the gaps between the older buildings.
-
Columbus: Brewery District Developments and News
I preferred the previous version. The upstairs in the existing building is beautiful and I was hoping they'd be able to preserve it.
-
Columbus: Franklinton Developments and News
I didn't even realize they didn't look like that anymore. Without the stripes these things blend into the background even more. I bet very few people even know these exist. They are in a spot almost no one walks by, hidden between a row of tall ornamental grasses, and reflective in a way that they kind of blend into the sky/surroundings. I almost feel like these should be moved across the street to North Bank so more people can see and interact with them. Anyway I don't really understand the slingshot or why they chose it, but with the pocket floating like that I think it's neat and will probably be in a million snapchat/Instagram/etc. photos.
-
Columbus: Downtown: Lower.com Field / Astor Park
Stadium was very cool, such a huge improvement, but it definitely wasn't done. Some concessions weren't open, the mother's nursing room was coming soon (couldn't add a chair to a small closet in time?), oh and the credit card system crashed at the half. So no beer but they gave away some free food instead. Overall though very impressive. It does very much feel like it's out alone on an island in the middle of nowhere though. It was definitely a long slog back up Nationwide. Looking forward to future developments in the area. The sledge hammer thing was very much "meh". Cool idea but I was looking forward to seeing big dents or damage to the opposing teams logo, but no such luck. It made the revolution look unbeatable, jack hammering away with no visible damage. They should use aluminum plates or a softer steel so it seems more like we're beating up the opposing team rather than throwing than like we're futility throwing sticks at an Abrams tank.





