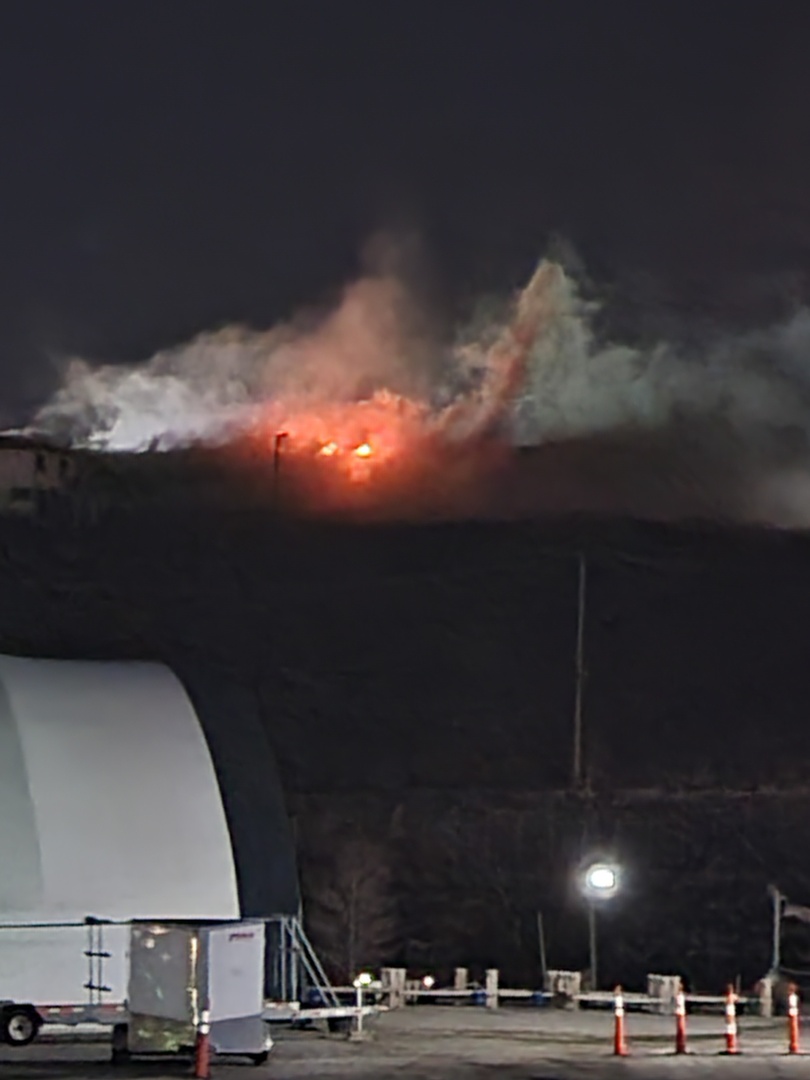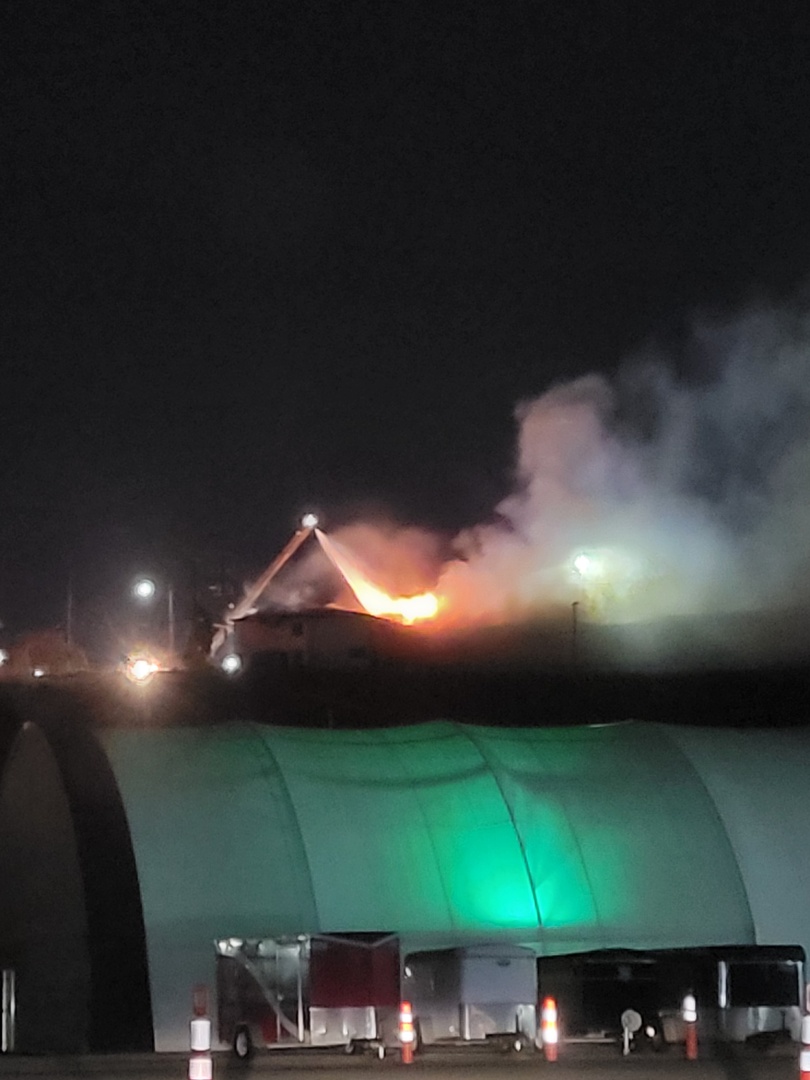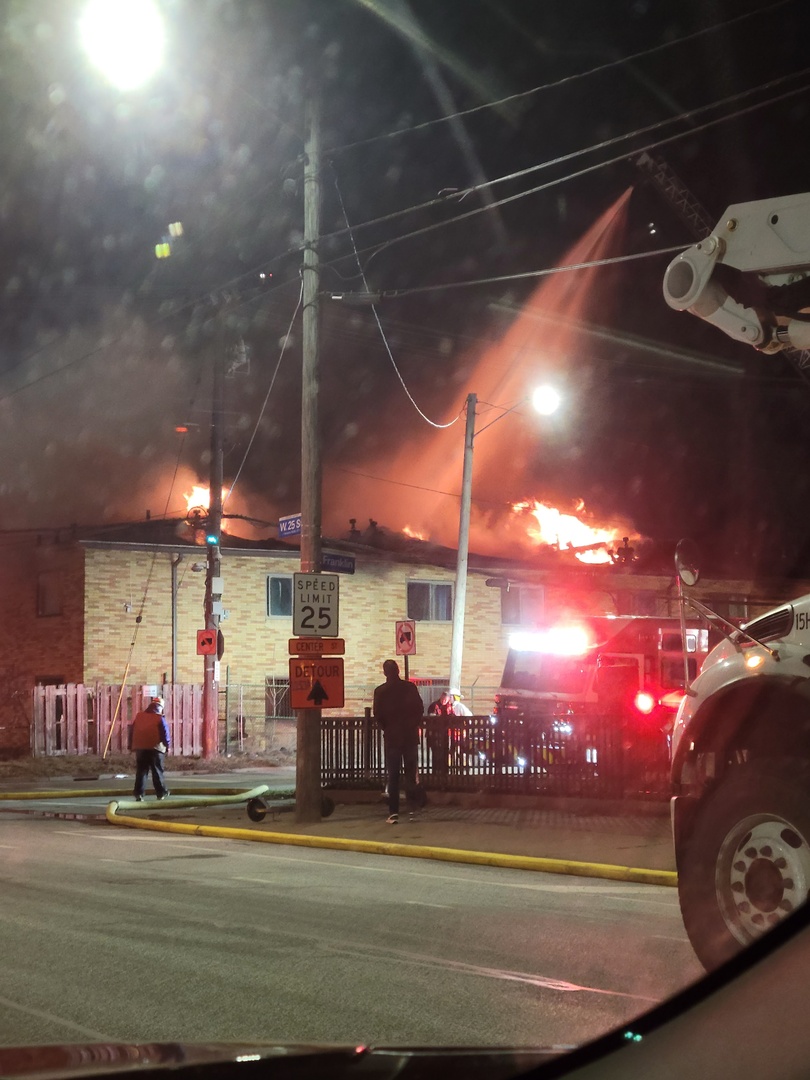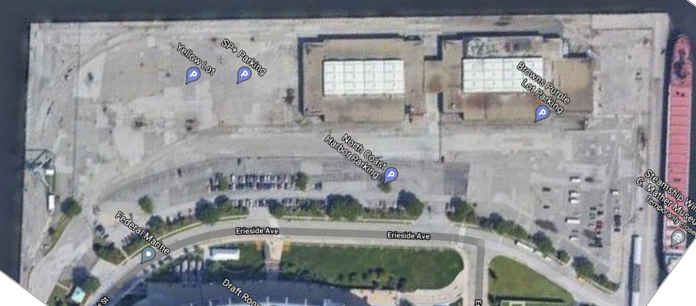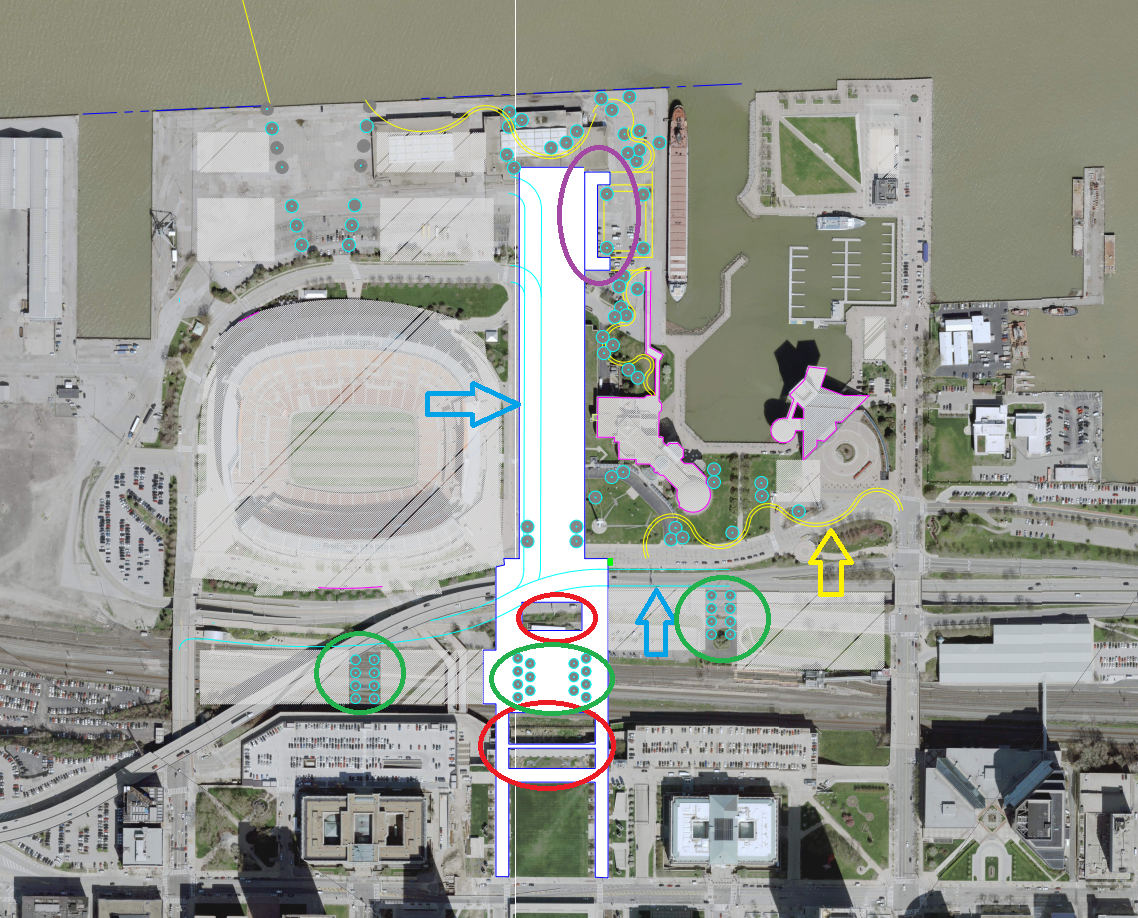-
Cleveland: Ohio City: Development and News
The City Planning Commission is discussing this with the block club tonight 7-8:30 p.m. at St. John's Parish Hall. Please feel free to join and make your voice heard.
-
Cleveland: Ohio City: Irishtown Bend Park
I was playing platform tennis in the flats last night and saw flames coming from the windows overlooking the flats. So, I called the fire department and said "that building you guys just put out on W. 25th--it's on fire again." And then he said they would dispatch crews. Definitely was not a training exercise.
-
Cleveland: Ohio City: Development and News
Exactly. The idea behind the longhouses is that they are live + work for artists, and if I recall correctly, the intent is to offer them at lower rents. I also believe that the first floor can double as an art studio. I can't wait for these to open and increase the vibrancy of the neighborhood.
-
Cleveland: Downtown: Skyline 776 (City Club Apartments)
Council already passed this ordinance. The Jackson administration refuses to enforce it.
-
Cleveland: Lakefront Development and News
Agreed. The only thing this plan is missing, is a bridge that connects to the island on the western side to form a loop. A loop would be so much nicer for walking/access than having to go out and back on the same pavement.
-
Cleveland: Ohio City: Irishtown Bend Park
To stabilize the hillside, they need to "remove[] some 250,000 cubic yards of fill material added to the Irishtown hillside in the mid-20th century by the U.S. Army Corps of Engineers." https://www.cleveland.com/news/2021/09/noaca-awards-128-million-to-stabilization-of-irishtown-bend-hillside-setting-up-bright-possibilities-for-riverfront-park.html To remove all that earth, the trees unfortunately need to go as well. Here's a link to the Army Core of Engineer's analysis from 2009. Even with all of the trees, this report characterizes Irishtown Bend as "an active landslide." You can see pictures of Riverbend Street literally cracking apart and beginning to slide into the river. https://www.noaca.org/home/showpublisheddocument/16475/636590347755130000
-
Cleveland: Lakefront Development and News
Dumb question, but isn't it already a parking lot? This is an old picture before the warehouse was taken down, but it looks like there is a lot already on the western half. If it has to be a parking lot, at least put in perimeter of greenspace with a trail.
-
Cleveland: Wind Turbine Construction News
An update regarding the legal challenges to the Icebreaker wind turbines. Condo owners’ appeal could be last legal hurdle for offshore wind in Great Lakes "A legal challenge by two lakeview condo dwellers seeking to block Lake Erie’s first offshore wind farm faces a high legal bar before the Ohio Supreme Court — with equally high stakes for clean energy in the region." https://energynews.us/2021/07/20/condo-owners-appeal-could-be-last-legal-hurdle-for-offshore-wind-in-great-lakes/
-
Cleveland: Lakefront Development and News
Can someone explain why on earth you would build a landbridge to connect two areas, and then just cut holes in it? Why would I want to look down on the track/road underneathm when I can already look at those from over the edge? Is it to purposely split pedestrian traffic onto the two sides? Overall, the plan is great, and props to the Haslam's for paying for this. I just can't get over trying to figure out why you would do this.
-
Cleveland: Ohio City: Development and News
Jenny Spencer noted at the meeting that the trees on W. 50th only have at most 10 years left, even with the insecticide. So the city is working on a plan to eventually replace them.
-
Cleveland: Downtown: Huntington Bank Field
The other huge benefit to moving the stadium is that it allows the Browns to continue playing at FES throughout construction.
-
Cleveland: Lakefront Development and News
I may be in the minority here, but I like this little bridge. Do I wish the $16 million went to something else, such as the land bridge over the shoreway? Yes. But, ultimately this is a cool piece of pedestrian infrastructure. Several organizations use Voinovich park for after-work events such as kick-ball and volleyball, among others. This bridge opens up the Science Center garage to the park and allows for a nice loop around the inner harbor. In the future this will connect whatever is built around/in place of FirstEnergy Stadium with the park and Nuevo without having to walk under/around the Rock and Roll Hall of Fame. I don't mind the steel color, but do we know whether it will be painted? I have only seen renders that are white.
-
Cleveland: Downtown: Tower at Erieview & Galleria Renovation
Texas-based group has residential vision for vacant 45 Erieview tower "Another dormant downtown Cleveland office tower might see new life as housing, in an ambitious project dreamed up by Texas-based investors." "Their target is 45 Erieview Plaza, a nearly 493,000-square-foot building that once served as the headquarters for the Ohio Bell Telephone Co. In interviews with Crain's, the co-founders of Bluelofts Inc. of Dallas confirmed that they've signed a contract to buy the 16-story structure at East Ninth Street and Lakeside Avenue." "Ike Bams and John Williams wouldn't discuss the pricing or timeline for the acquisition. But the partners said they hope to start construction early next year to transform most of the space into 280 to 300-plus apartments, with coworking facilities, a rooftop deck and first-floor retail." https://www.crainscleveland.com/real-estate/texas-based-group-has-residential-vision-vacant-45-erieview-tower
-
Cleveland: Downtown: Sherwin-Williams Headquarters
Realife affiliate sues Sherwin-Williams Co. "An affiliate of Realife Real Estate Group, which has Cleveland offices in Independence, has sued Sherwin-Williams Co. in the Cuyahoga County Court of Common Pleas in hopes of continuing to be allowed to park on property the paintmaker bought for its planned new headquarters and associated structures downtown." "The 0.1-acre parcel at the center of the dispute is part of the massive site on Public Square and the Superblock west of it that Sherwin-Williams bought for its new headquarters and associated structures for $49 million in 2020." https://www.crainscleveland.com/real-estate/realife-affiliate-sues-sherwin-williams-co The dispute appears to be over a space approximately one car's width by two cars length on the Southeastern side of the 5-story building at 1350 W. Third St. Realife is claiming that they adversely possessed that parcel, giving them claim over Sherwin Williams, because they continuously used a dumpster there for over 20 years. It's interesting because adverse possession cases are pretty rare, especially over such a high profile parcel.
-
Cleveland: Lakefront Development and News
I am all for the pedestrian bridge, but does anyone actually understand what is going on in this design? The longer I look at this, the more it doesn't make any sense. Why are there huge cutouts (circled in red)? I understand that the potential new rail station is in the top cutout and the animals are in the middle cutout. But wouldn't it be better to have these areas as part of the bridge? Otherwise this "bridge" is still just two chokepoints. Also, wouldn't the new rail station need to be larger than this anyway? Is the land bridge really going to be above the teal roadway all the way until the north end? How would this connect anything at all? Unless they are removing that right of way, then why label the horizontal teal road? Are the teal circles (circled in green) trees? Why are they in the middle of the road on the left and right sides? What is this "C" shaped area circled in purple? Is the yellow a new sidewalk? If so, does this mean they are planning to eliminate Erieside Ave and part of East 9th?




