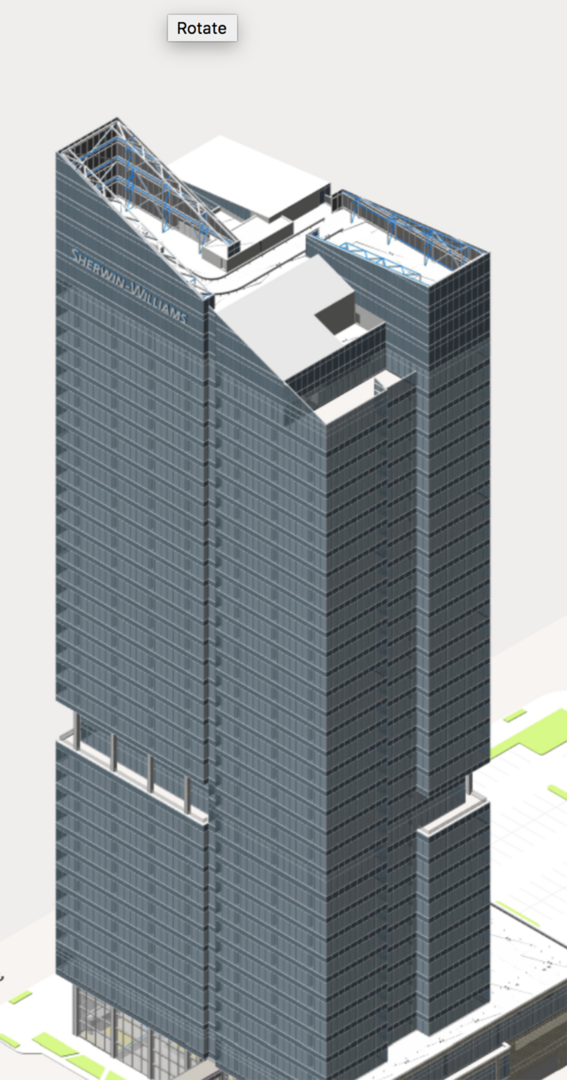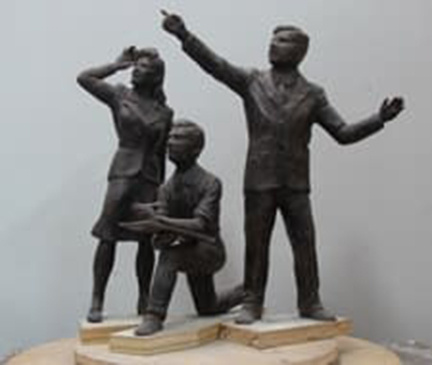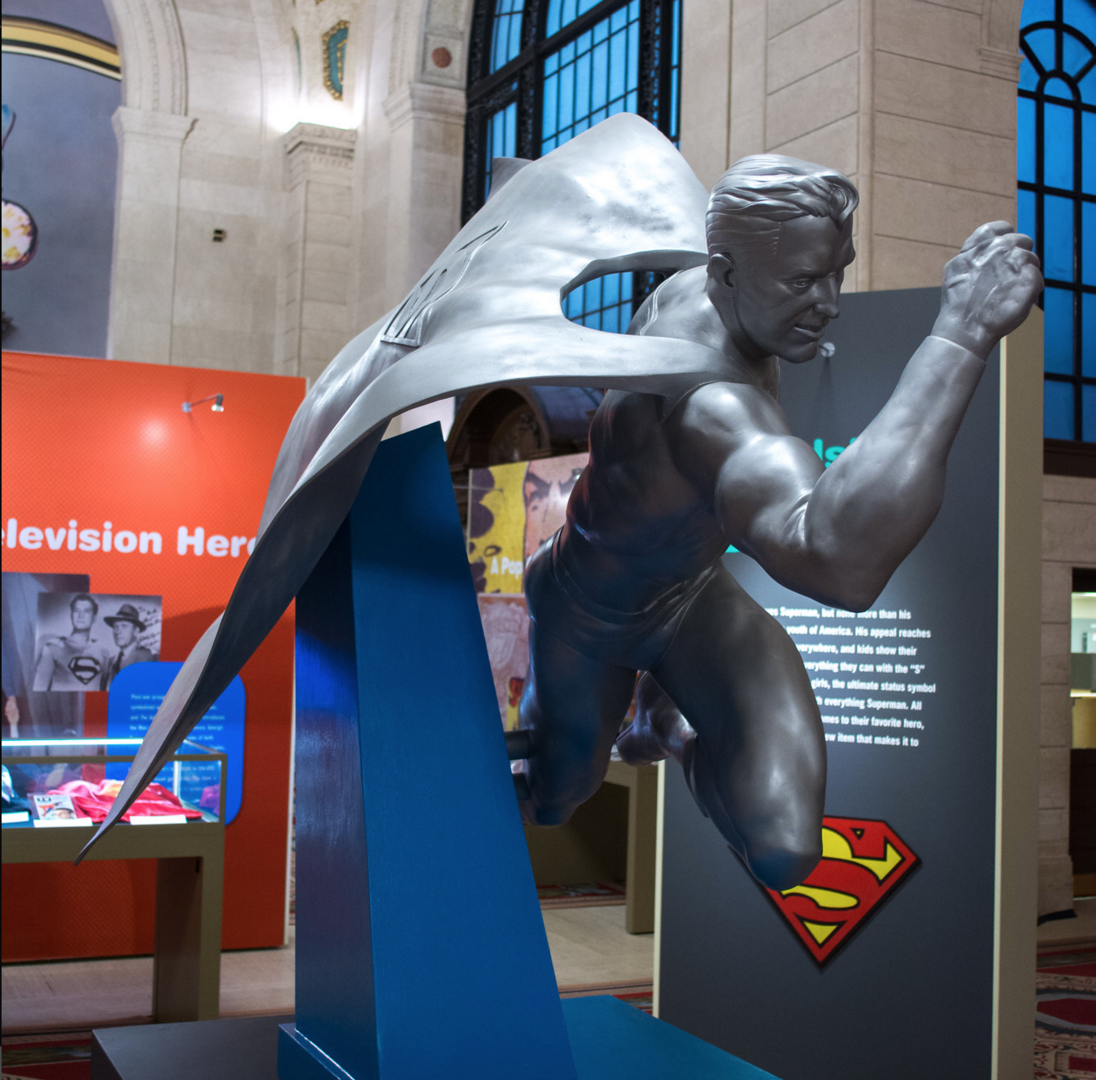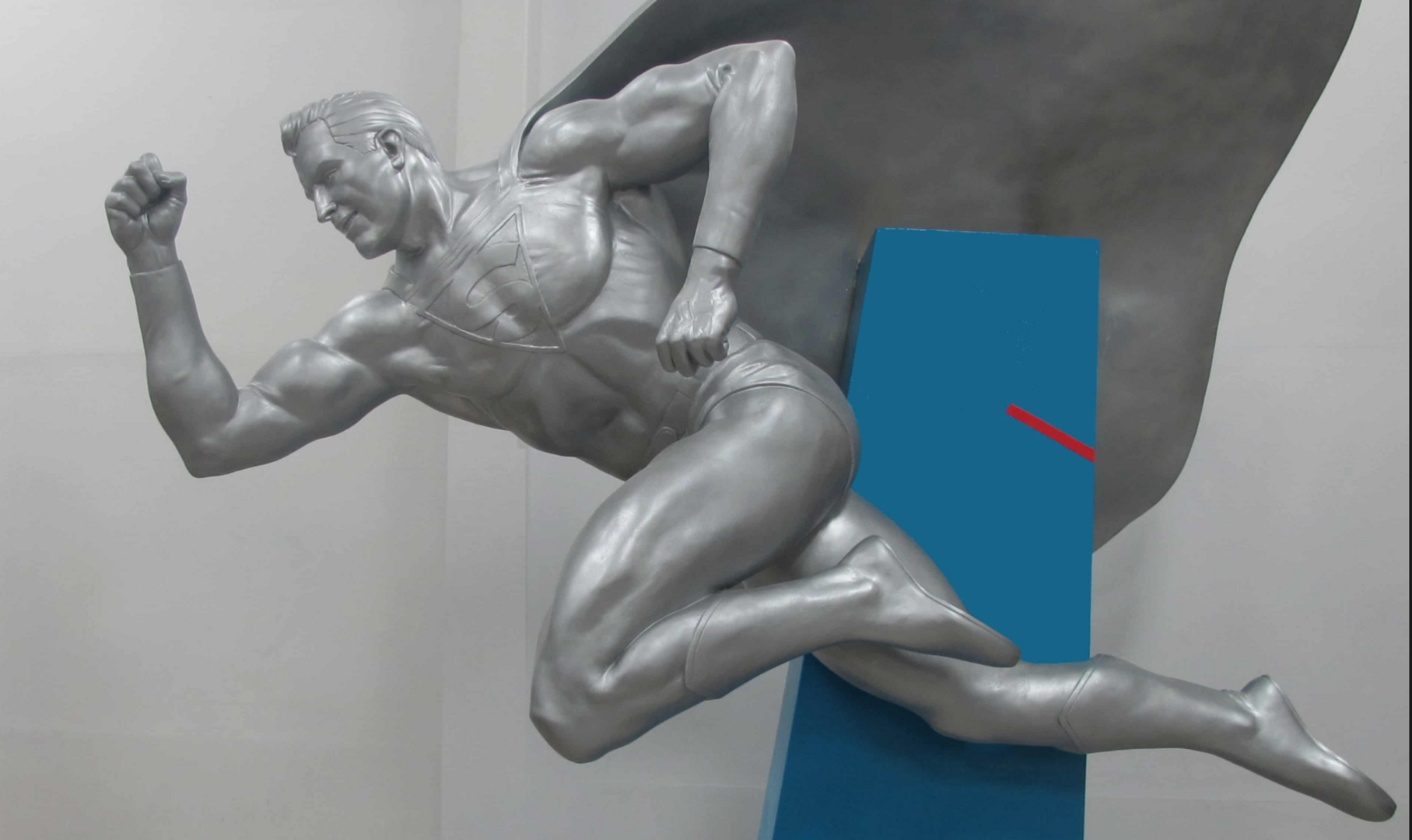Everything posted by dave2017
-
Cleveland: Scranton Peninsula: Development and News
Is there a master plan for Scranton Peninsula showing streets and parcels to view?
-
Cleveland: Downtown: Sherwin-Williams Headquarters
- Cleveland: Downtown: Huntington Bank Field
Say the Haslam's do build at the Brookpark site, could the lakefront stadium be converted to the soccer stadium if Cleveland is awarded a team?- Cleveland: Downtown: Huntington Bank Field
SoFi Stadium, in Los Angeles, had to be built into the ground to accommodate the height restrictions from LAX flight patterns. I don't know if that site has height limitations.- Cleveland: Downtown: Huntington Bank Field
I would love if Mary Kay Cabot, whom says she has seen the plans for the stadium, could way in where and how the preliminary design is heading. Basically if it is an entirely new build or incorporating th existing stadium site could provide insight.- Cleveland: Lakefront Development and News
What ever happened to the money The State set aside for the bridge that was planned back in 2014? I remember money being set aside for that build. Also, that $20 million is way below what Cleveland asked for. They were asking for $62 million- Cleveland: Downtown: Sherwin-Williams Headquarters
Does anyone know what the typical interior floor plans will be? Will the floors be open layouts or private offices?- Cleveland: Downtown: Sherwin-Williams Headquarters
Another great set of photographs can be found at Drone Ohio on FB- Cleveland: Downtown: Sherwin-Williams Headquarters
Owen Varga's FB photographs are breathtaking! I also love to see a human scale brought to the construction photographs as the workers construct the crown- Cleveland: Downtown: Skyline 776 (City Club Apartments)
I think that bathroom sliding window should be called "And Here's Johnny" ;)- Cleveland: University Circle (General): Development and News
Slow and steady! LOL- Cleveland: Downtown: Sherwin-Williams Headquarters
It will be interesting to see how this area's growth happens once the tower is finished and occupied. Obviously SHW's is a company that is growing rapidly and should have planned some things differently. In the long run it might just be a good thing for Cleveland's future developments to expand upon.- Cleveland: Downtown: Sherwin-Williams Headquarters
I believe it to be 18'- Cleveland: Downtown: Sherwin-Williams Headquarters
I would have thought that Texas Tower was designed by Pickard Chilton but come to find that it was designed by a different firm, Pelli Clarke & Partners.- Cleveland: Downtown: Skyline 776 (City Club Apartments)
@Milkshake1 Which unit did you go with? It appears there were different appliance options and kitchen cabinetry in their brochure. I would be interested in how they stage these as rental models- Cleveland: University Circle (General): Development and News
CWRU's ISEB (Interdisciplinary Science and Engineering Building) was approved by Planning Commission's meeting !- Cleveland: Duck Island: Development and News
11 and 12 were approved by the Planning Commission for schematic! Love this development.- Cleveland: Downtown: Sherwin-Williams Headquarters
Are those skylights being added to the atrium portion of "The Shack"? The odd feature to me is how the last section of the front facade nearest to Frankfurt doesn't continue the other two angled sections.- Cleveland: Downtown: Convention Center Atrium & Expansion
@NR I like what you had to say. I also wonder if it is best to hold off and incorporate these sculptures onto the proposed Lakefront Land Bridge.- Cleveland: Downtown: Skyline 776 (City Club Apartments)
I will be amazed if they finish construction in April. There is a lot to be done- Cleveland: Downtown: Skyline 776 (City Club Apartments)
Not at all what I expected the interior finishes to be. Underwhelming and antiseptic- Cleveland: Downtown: Sherwin-Williams Headquarters
Great shots from Euclid Avenue. Now if The City could remove the Christmas Decorations from that street it would be even better!- Cleveland: Downtown: Convention Center Atrium & Expansion
Technically "Huntington Convention Center of Cleveland"- Cleveland: Downtown: Convention Center Atrium & Expansion
Deming's sculptures were originally planned to be part of a plaza between The Rock Hall and The GLSC. That was abandoned. It appears this is the new ideal location they seek. The prototype Superman statue was displayed at The Cleveland Public Library and I found a photo of the proposed "Lois Lane" Joanne Siegel, Jerry Siege,l and Joe Shuster. These were planned back in 2015 I wish they could move the location to the Mall location as if Superman was taking off from The Convention Center's elevated Lakeside Entrance towards the lake. Disperse the other statues at the other end of The Mall witnessing the takeoff- Cleveland: Downtown: Sherwin-Williams Headquarters
I am intrigued to see how the northern and southern views will look once completed. How much will we see the backside structures of the angled crowns. - Cleveland: Downtown: Huntington Bank Field












