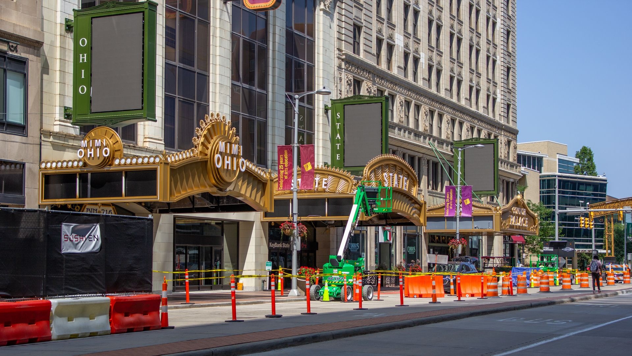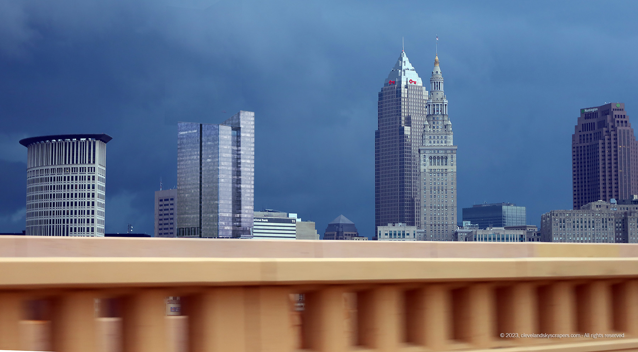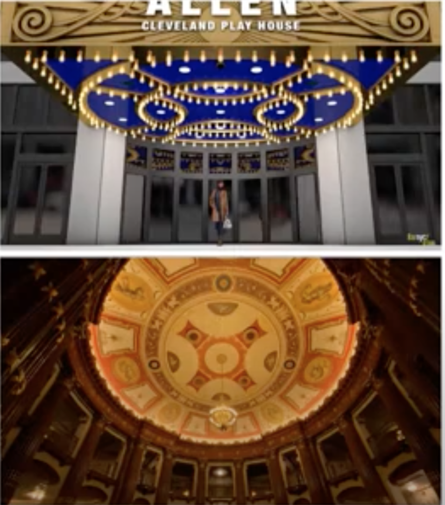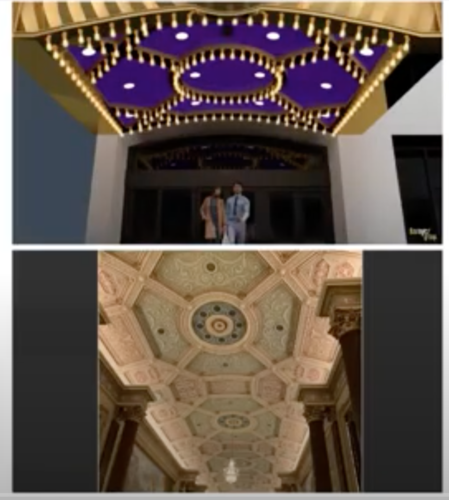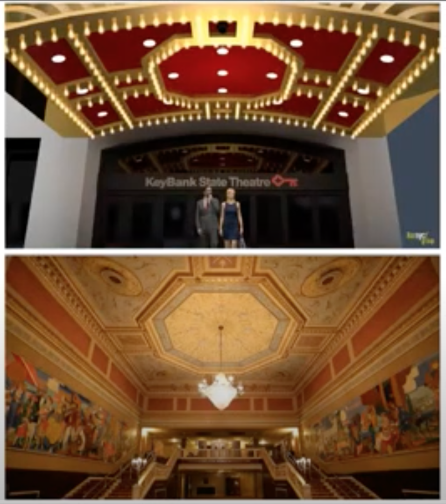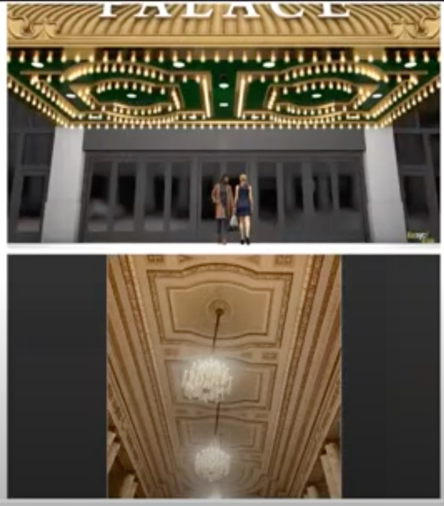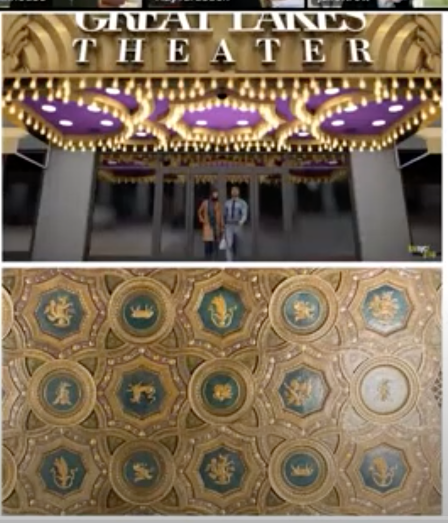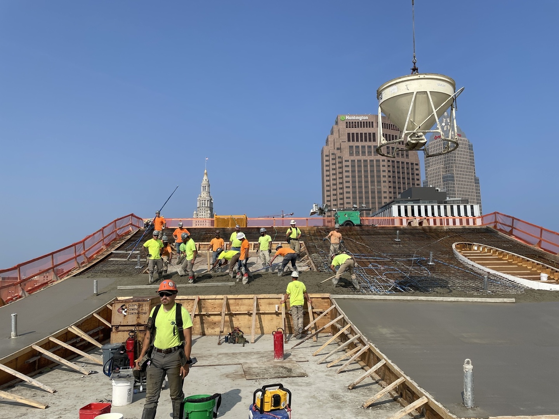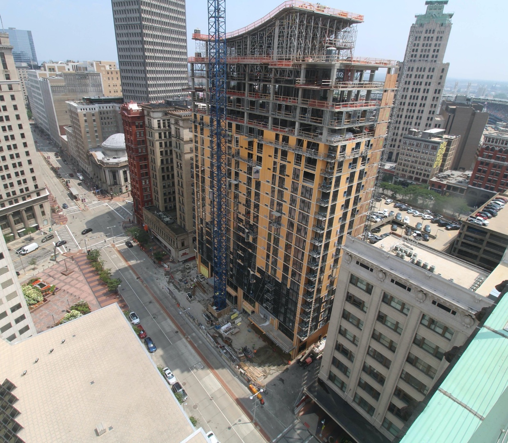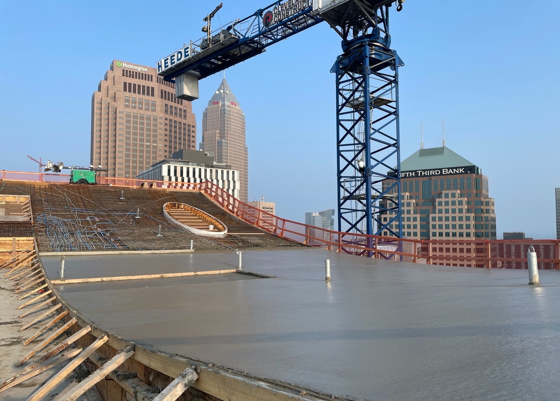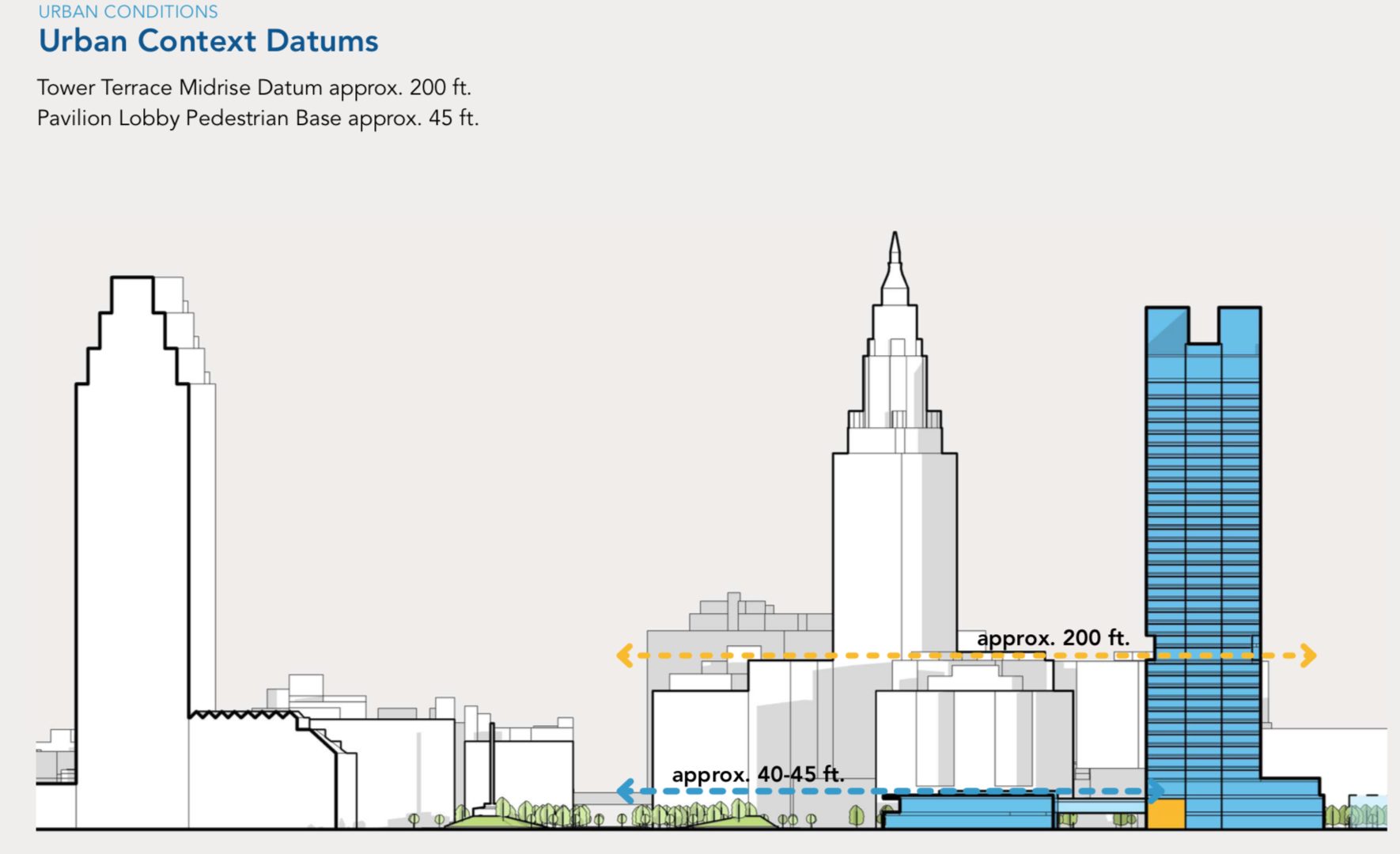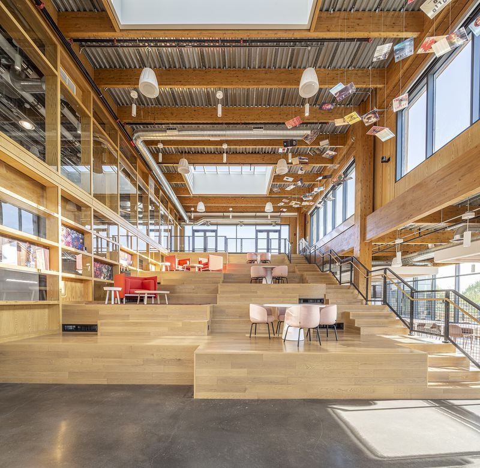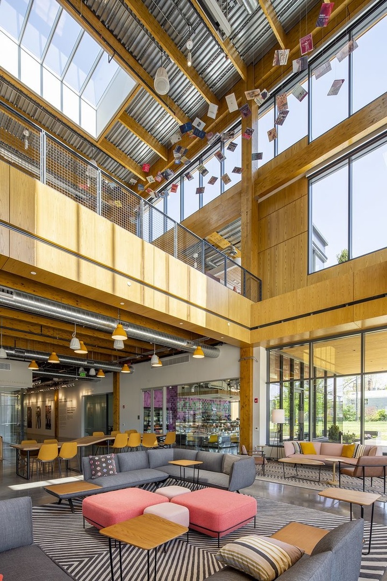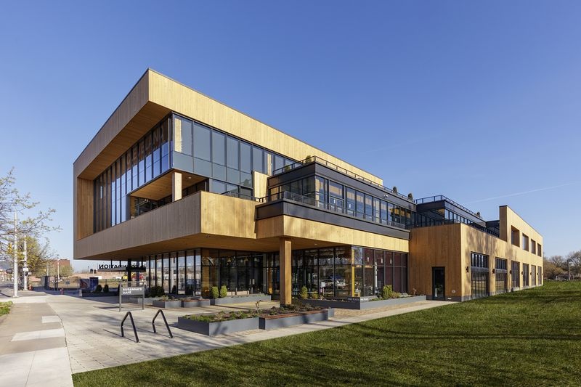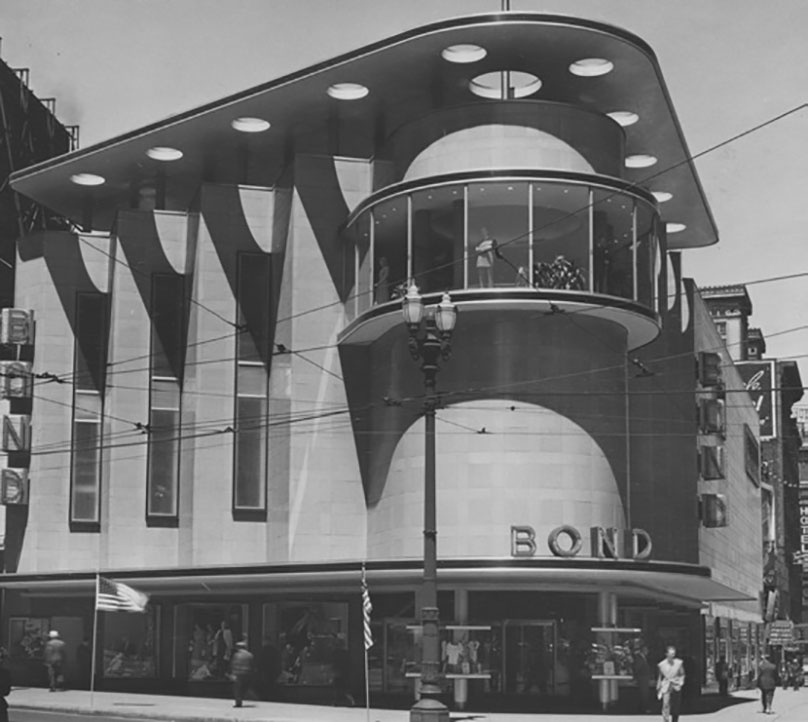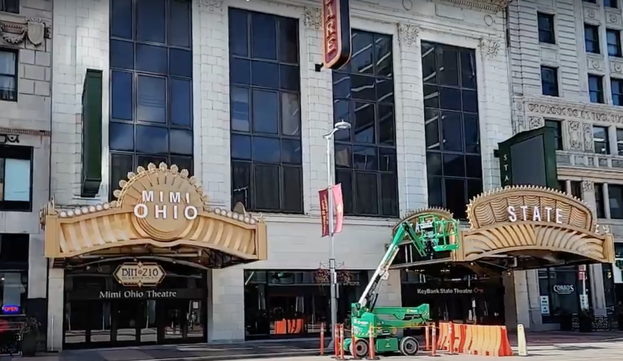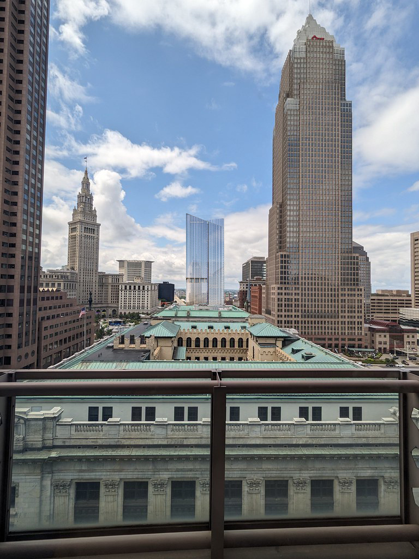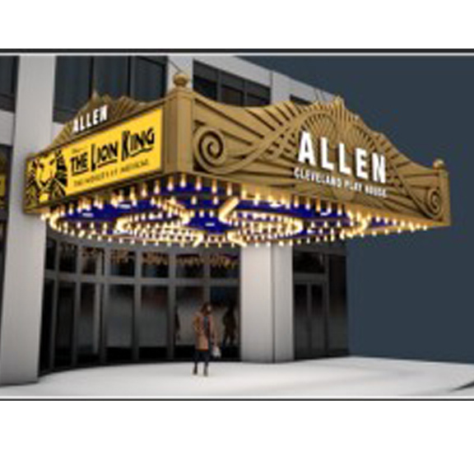Everything posted by dave2017
-
Cleveland: Downtown: Playhouse Square Development and News
http://www.mankadesignstudio.com/#/chorusline/ CHORUSLINE Chorusline Luminaries The sculptural array is cast after the image of a Broadway chorus line. The lighting ties in with the vertical marquees and lights on the Playhouse Square buildings adding more movement and color to the spectacle of the Theater District. Completed: 2009 Stephen Manka designed. He is a Cleveland based artist
-
Cleveland: Downtown: Playhouse Square Development and News
I wonder if Playhouse Square could have. the street lampposts removed between the marquees. Either that or have them shortened to match the street lamp posts with the shortened versions along the avenue. They just seem to block much of the marquees and are they necessary with the light that the marquees will be providing?
-
Cleveland: Downtown: Sherwin-Williams Headquarters
@MayDay Thank you for the photo from the Hope Memorial Bridge. You are great at capturing the skyline even in a moving vehicle. Here is an overlay with a finished tower in it's place
-
Cleveland: Downtown: Playhouse Square Development and News
-
Cleveland: Downtown: Playhouse Square Development and News
Playhouse Square also is adding new video signage at the corner of E. 13th Street and Euclid Avenue and on the north side of its campus near the Playhouse Square parking garage.
-
Cleveland: Downtown: Sherwin-Williams Headquarters
Does anyone know if they are adding skylights to The Pavilion's lobby? If so I like that added detail to break up the roof viewing
-
Cleveland: Downtown: Sherwin-Williams Headquarters
I love how chameleon this building will be!
-
Cleveland: Downtown: Playhouse Square Development and News
My guess is that is has to do with the marquees. Maybe a finish date or a planned event similar to the chandelier lighting
-
Cleveland: Lakefront Development and News
I am impressed at this initial plan to connect and develop the waterfront. I think James Corner Field Operations was the perfect choice and I would like to let them further develop Malls A-B-C into their landscape plans. This would complete a path from Public Square down to Lake Erie. Amenities I would like to see developed are public restrooms/changing facilities / bicycle/scooters/skate rentals/fishing rentals/ more places to dock boats. I also remember fondly The Donald Gray Gardens that once occupied some of the waterfront behind the old Municipal Stadium. Parts of Field Operations' design remind me of a contemporary take on what those gardens brought to the area Let's make this happen
-
Cleveland: Downtown: Skyline 776 (City Club Apartments)
I always find it helpful to have a human in a photo to show how the scale of how large this project is. Kudos to the architect for making a building feel light with a sense of style and whimsy all its own
-
Cleveland: Downtown: Playhouse Square Development and News
On Playhouse Square's social media channels, they are stating a big announcement will happen on Monday,July 31. The tease shows the marquees so I assume it has something to do with them
-
Cleveland: Downtown: Tower at Erieview & Galleria Renovation
Not sure how old these are but I just came across these on a google search. There are a series of renderings on the link https://www.dimitarchitects.com/erieview-tower-residential-conversion/ Erieview Tower – Residential Conversion Dimit Architects created conceptual designs through construction documents on a plan to convert thirteen stories within the forty story Erieview Tower office building into upscale apartments and resident amenities. A new parking ramp and common areas were planned as well as a new lobby to provide office and resident tenants with a new valet experience. Dimit Architects assisted in nominating the Erieview Tower as a historic landmark in order to pursue federal historic tax credits.
-
Cleveland: Downtown: Skyline 776 (City Club Apartments)
I think that "rowboat" is just forming for the circular cutout. Good question regarding the ice and snow. I was surprised this was a concrete pour element
-
Cleveland: Downtown: Skyline 776 (City Club Apartments)
-
Cleveland: Downtown: Sherwin-Williams Headquarters
@JeTDoGThis may help to understand the tower terrace's relationship to surrounding buildings of Public Square
-
Cleveland: Downtown: Playhouse Square Development and News
So far my rankings from best to least favorite. 1. Connor Palace 2. Allen Theatre 3. KeyBank State 4. Mimi Ohio
-
Cleveland: Downtown: Sherwin-Williams Headquarters
Thanks @MayDay for the photographs. I particularly enjoy the view from The Soldiers and Sailors Monument. But I am also concerned on how many trees have died or are dying around the splash fountain. The City's arborist should investigate.
-
Cleveland: Downtown: Justice Center Complex Replacement
Does anyone know what the square footage is for just the existing Justice Center Tower is?
-
Cleveland: Midtown: Development and News
The Cleveland Foundation Headquarters looks amazing. Here is a link to an article in Cleveland Magazine with exterior and interior photos. Also Cleveland.com posted an article with photos https://clevelandmagazine.com/in-the-cle/news/articles/first-look-cleveland-foundation-headquarters-officially-opens-today https://www.cleveland.com/news/2023/06/new-cleveland-foundation-hq-is-an-idea-factory-raising-design-standards-in-midtown-after-decades-of-mediocrity-commentary.html
-
Cleveland: Downtown: Skyline 776 (City Club Apartments)
The crown of City Club Apartments has. a nostalgic nod to the lost Bond Bldg that once sat where PNC now stands
-
Cleveland: Downtown: Skyline 776 (City Club Apartments)
@Larry I have lived in Los Angeles for over 30 years and feel the same as you do.
-
Cleveland: Downtown: Playhouse Square Development and News
@LibertyBlvd The LED panels were just updated as part of this project.
-
Cleveland: Downtown: Playhouse Square Development and News
-
Cleveland: Downtown: Sherwin-Williams Headquarters
-
Cleveland: Downtown: Playhouse Square Development and News
I also wonder why they simplified The Allen Theatre marquee and removed Cleveland Playhouse from it.






