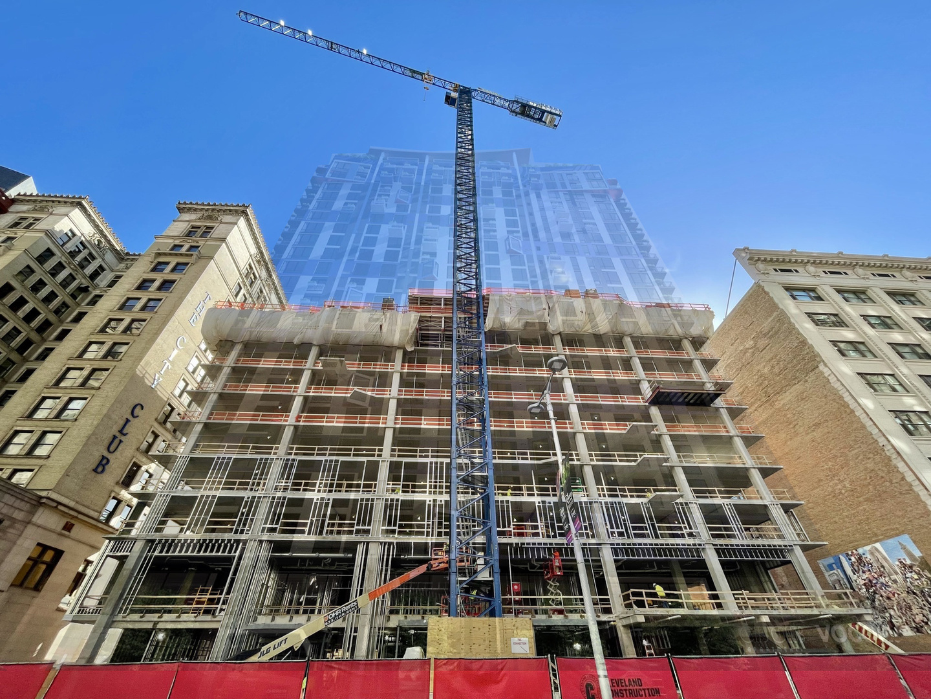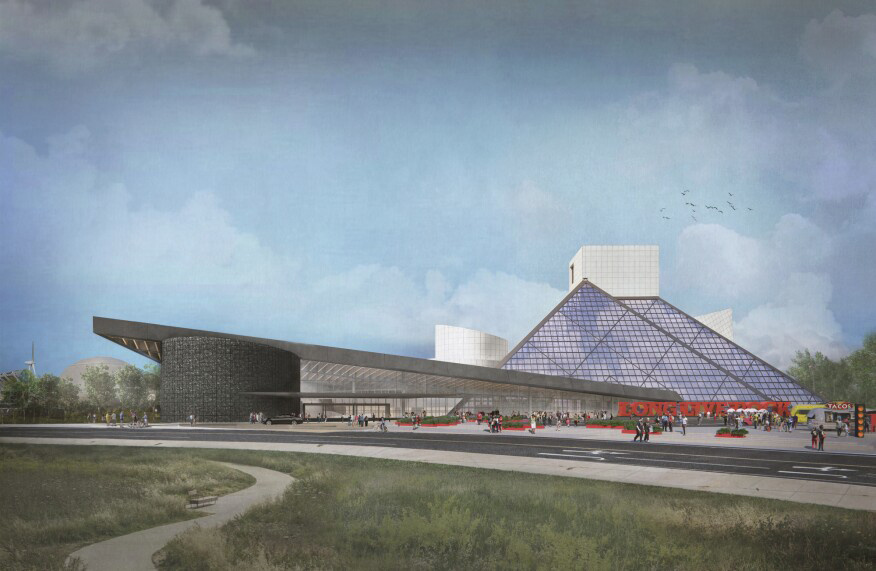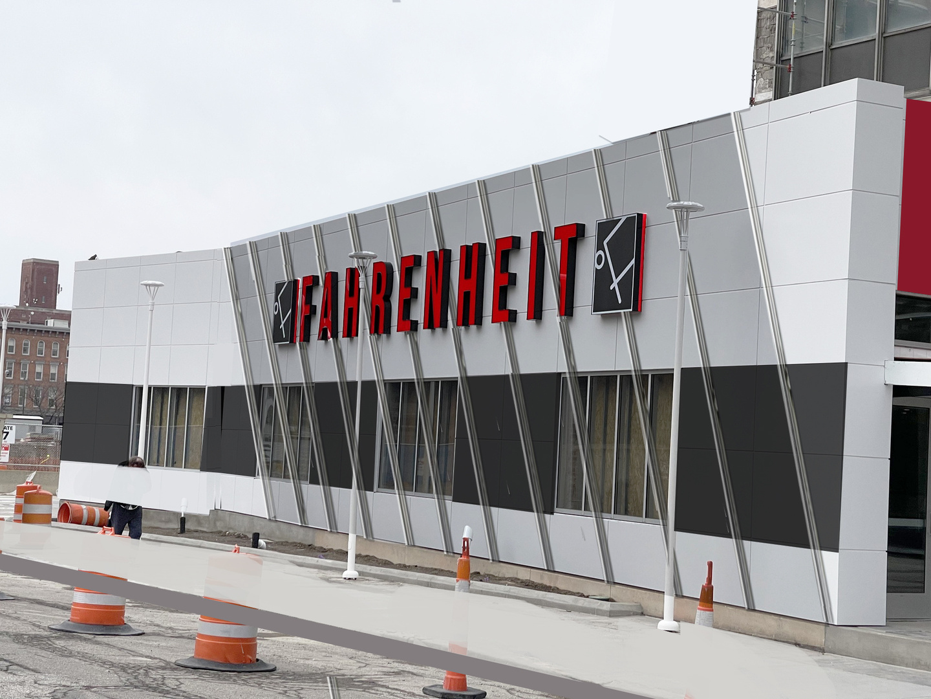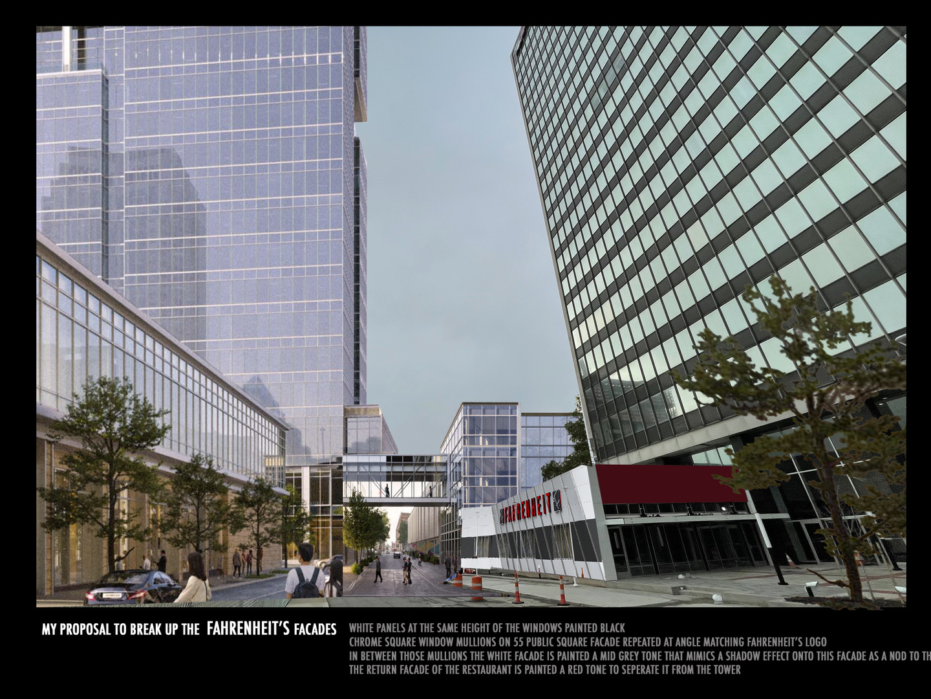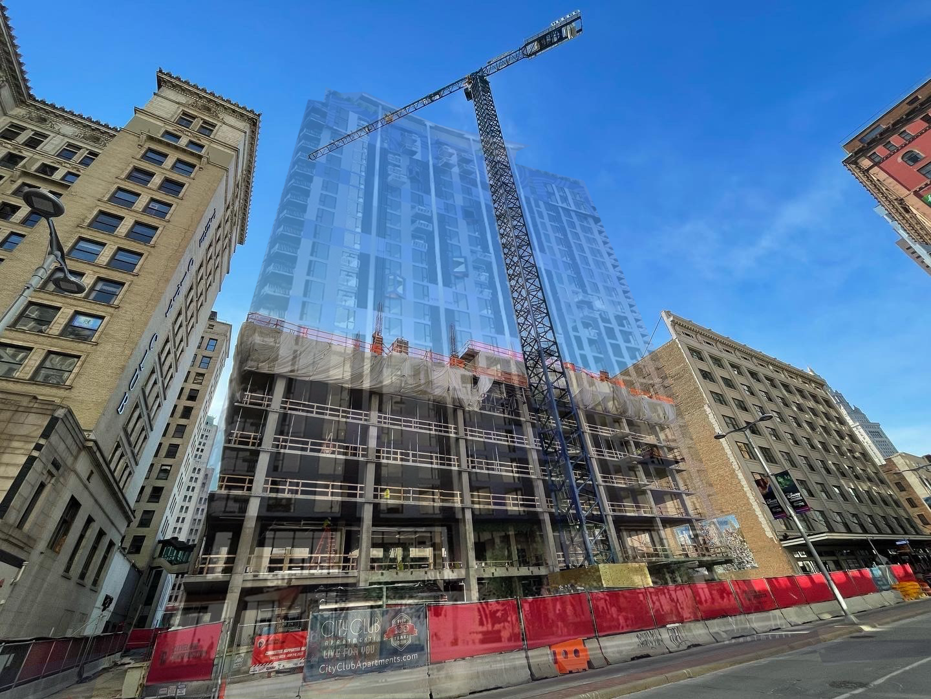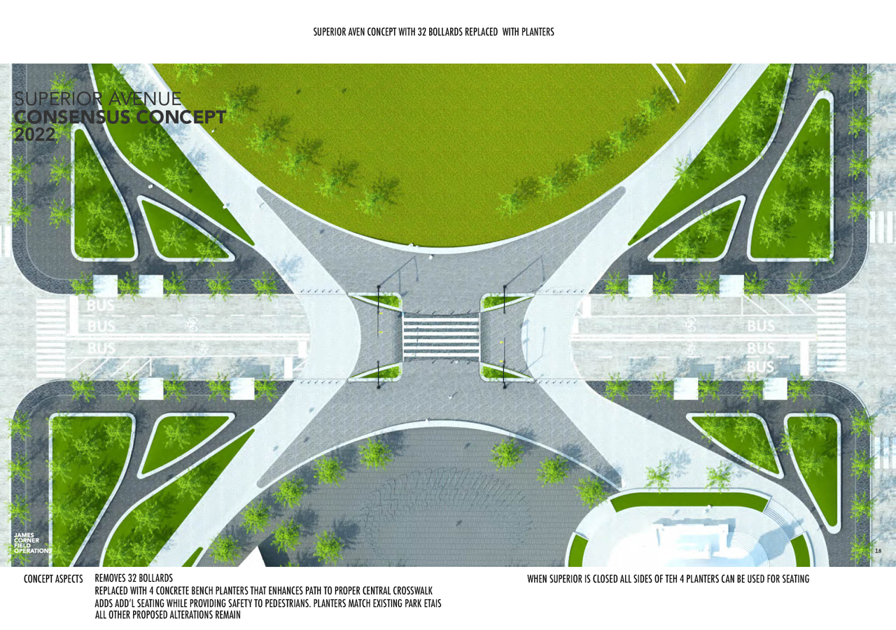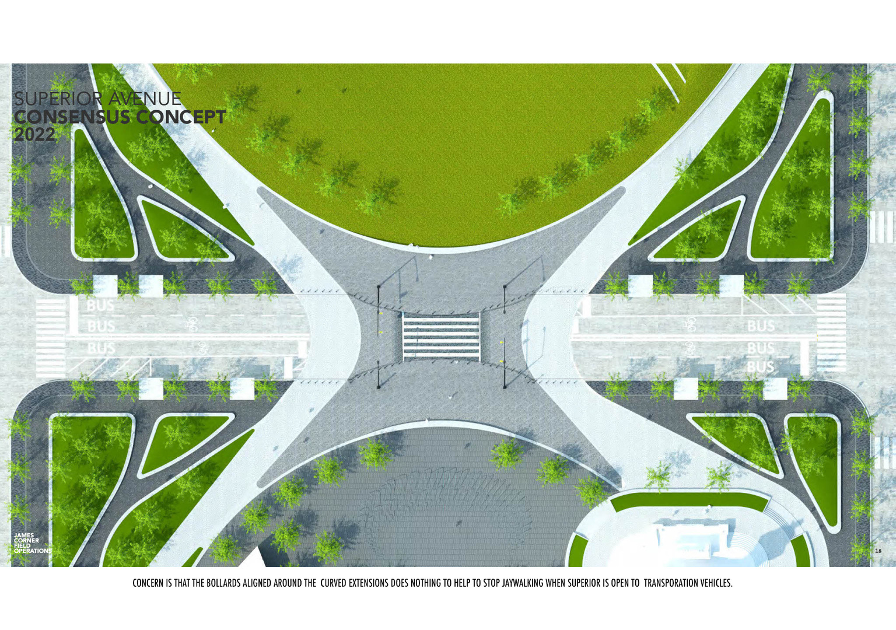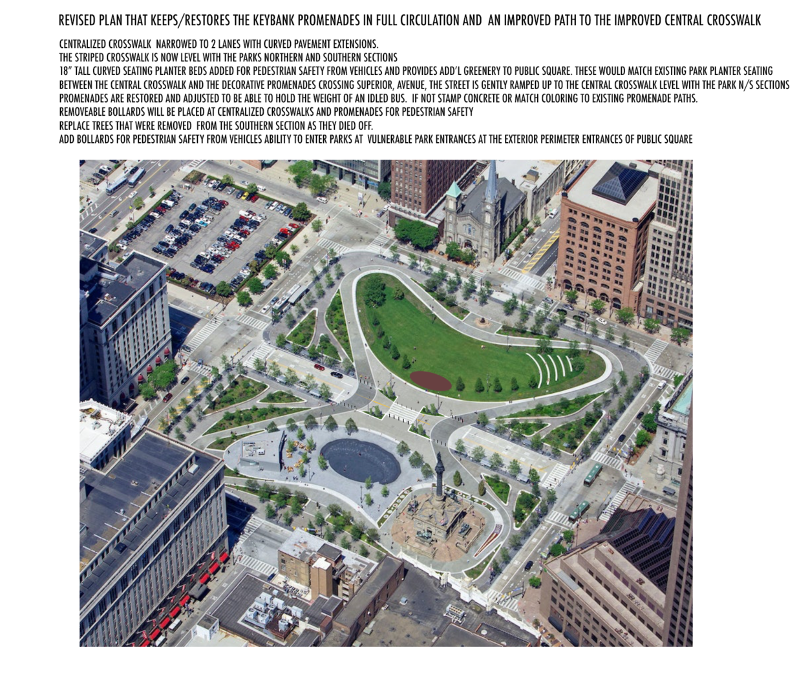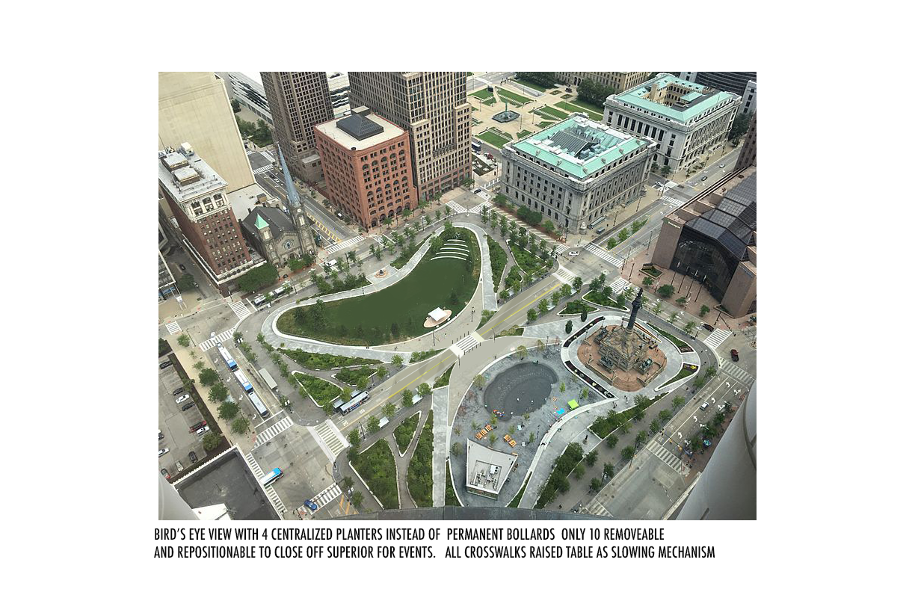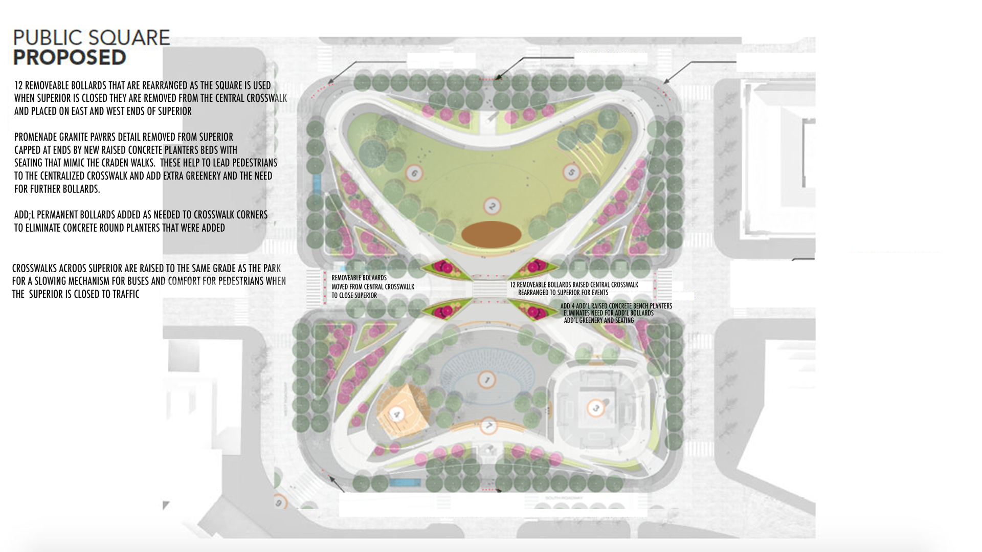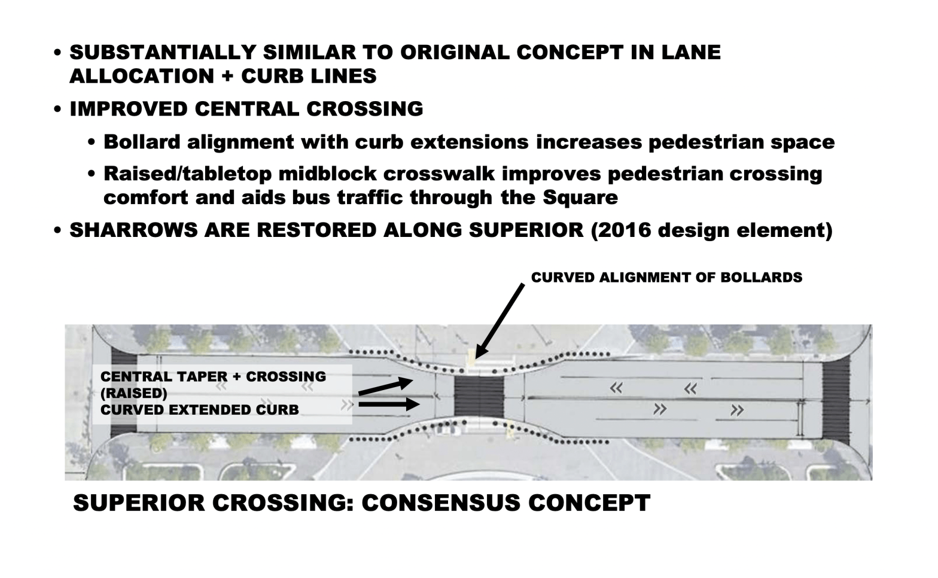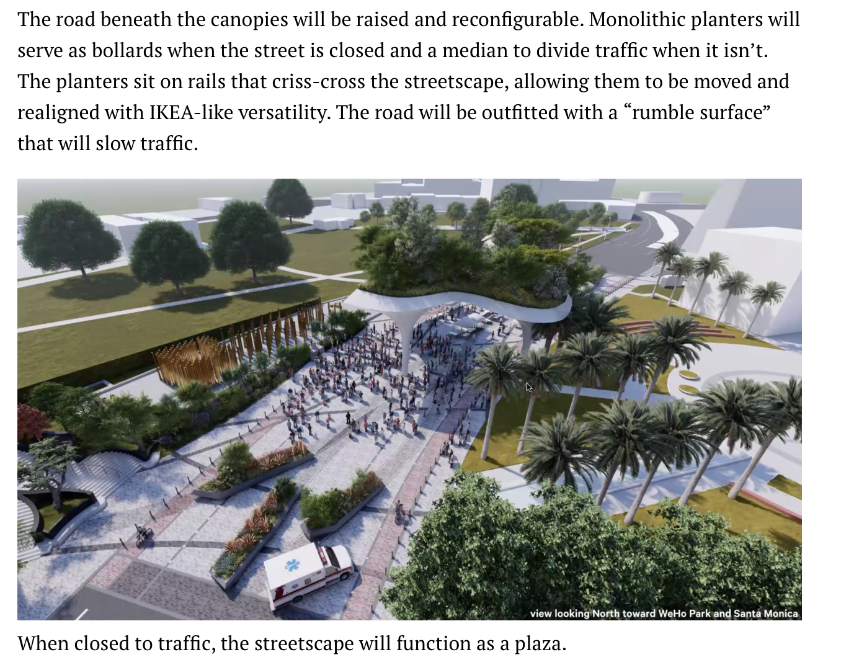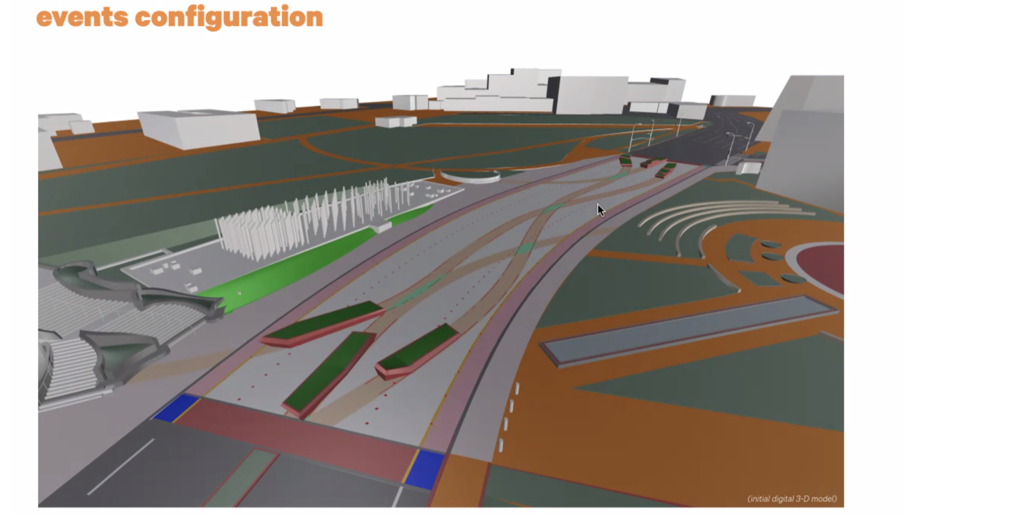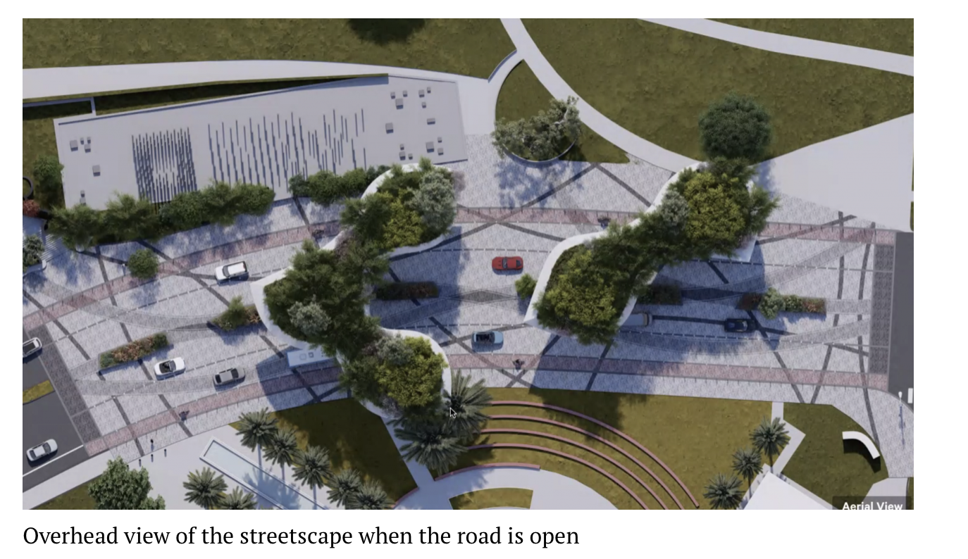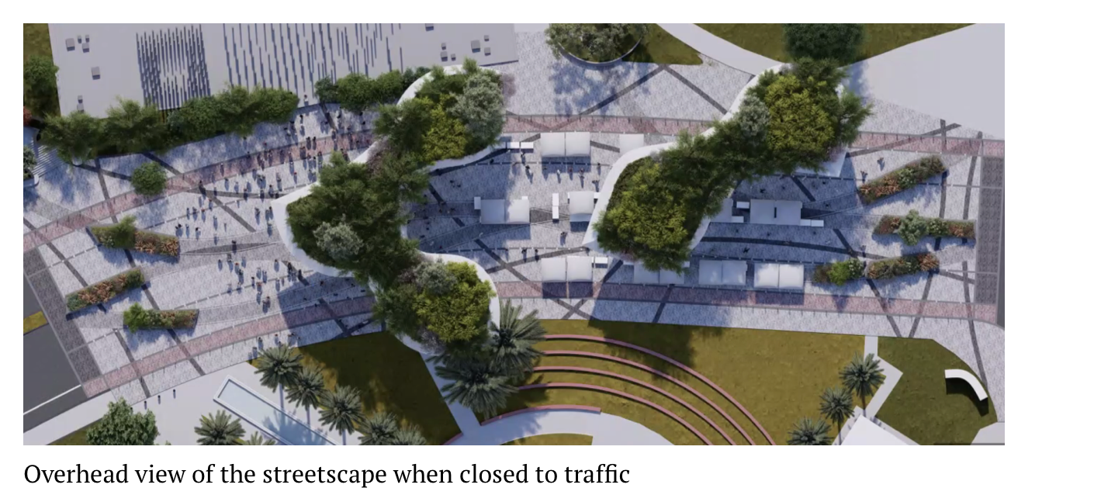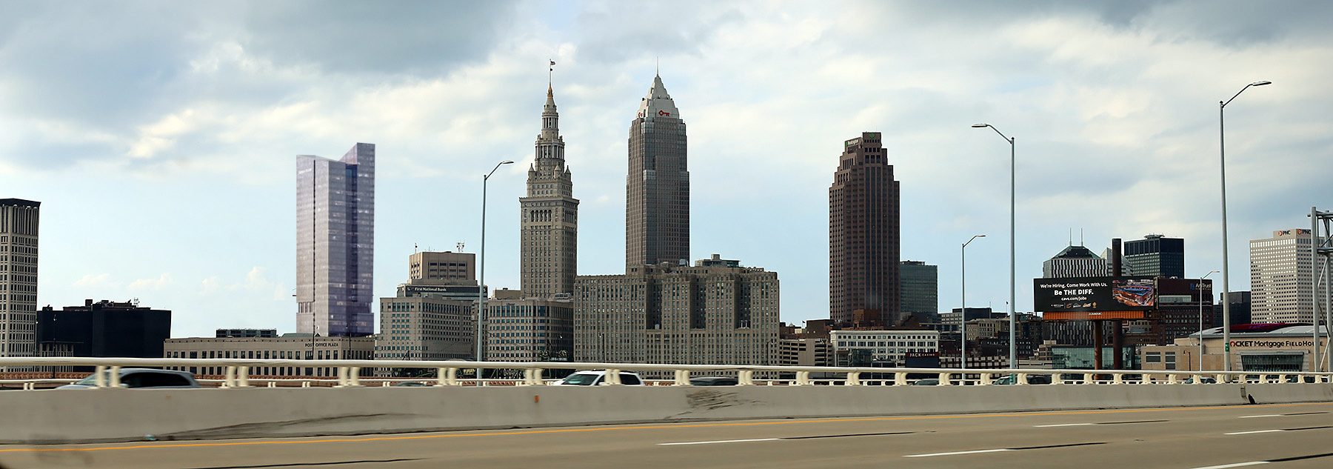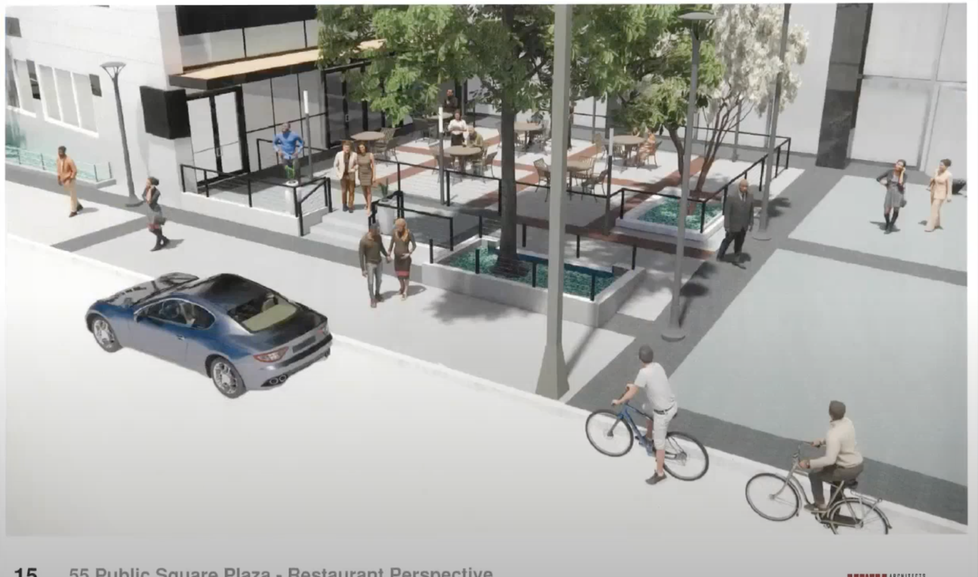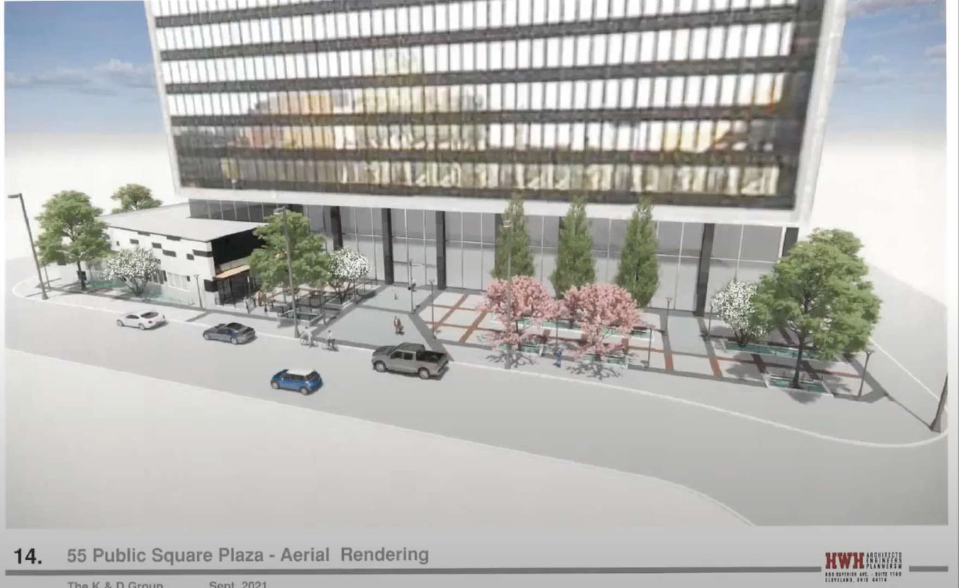Everything posted by dave2017
-
Cleveland: Downtown: Skyline 776 (City Club Apartments)
-
Cleveland: Rock and Roll Hall of Fame News & Discussion
https://www.architectmagazine.com/design/exhibit-columbus-names-the-latest-j-irwin-and-xenia-s-miller-prize-recipients-and-university-design-research-fellows_o I was reading this article and an image appeared courtesy of PAU for their design of The Rock and Roll Hall of Fame expansion. It appears more refined than previously shown. I am hopeful this is what is planned
-
Cleveland: Downtown: Tower at Erieview & Galleria Renovation
I may be in the minority but I had never liked The Galleria's architecture that was added to the original Erieview site. I look forward to seeing what plans may be in store
-
Cleveland: Downtown: 55 Public Square Restoration
I was playing around with ideas to make Fahreheit's signage to be scaled better onto the south facade. I thought to add some black banding around the window heights to mimic the 55 Public Square facade and add some chrome square mullion/fenestrations similar to the rhythm of the building. These would be placed at the same angle as the Fahrenheit logo. In between those the panels would be painted a soft grey to give the illusion of 55 Public Square casting a shadow onto the facade. The eastern facade panels above the entry would be painted a red color to separate it and give the restaurant it's own identity. enjoy! Thanks Urbanetics_ for the photos. I hope you don't mind that I used as my base
-
Cleveland: Downtown: 55 Public Square Restoration
The "Fahrenheit" signage feels overscaled for the design of the restaurant exterior. I do wish this part of the buildings renovation was more aesthetically pleasing.
-
Cleveland: Downtown: Skyline 776 (City Club Apartments)
-
Cleveland: Downtown: Sherwin-Williams Headquarters
Does anyone know why some of he steel is painted white?
-
Cleveland: Public Square Redesign
While I look forward to the jersey barriers removal I am not sure these bollards help with safely crossing Superior Ave in the centralized crosswalk. Yes it addresses the safety of pedestrians behind the bollards but the jersey barriers funneled people to that crosswalk and prevented jaywalkers . This plan doesn't address that aspect 1. Is the central crosswalk needed? 2. Can the Key Bank Promenade crosswalks be used for crossing when Superior is open to buses? 3. Are all the circular concrete planters added in Public Square and on Superior to be removed? 4. How does Superior Ave get blocked off when large events happen ?
-
Cleveland: Public Square Redesign
There is a thread under Completed Projects with regards to Public Square. I am happy to see that the jersey barriers will be removed. What I think is missing is how all these bollards help to stop pedestrians from jaywalking and only using the designated centralized crosswalk. I put a proposal together that eliminates some of these bollards and replaces them with the concrete raised planter areas that double as seating. This helps to funnel people to the crosswalk and is a nice asset of seating on all sides when Superior Avenue is closed for events. This plan allows the use of the Key Bank Promenade pathway as designed when Superior Avenue is closed. I also don't see how they plan to barricade/block Superior Avenue at the east and west for closures. Are add'l removable bollards to be added or rearranged as needed. Will this plan also address the circular planters that were added for security and safety throughout Public Square and along Superior? Lastly, I wish this plan addressed replacement of the trees that have died.
-
Cleveland: Public Square Redesign
Here is another layout that I took a further look at. This plan restores the original use of The Key Bank Promenade which crosses Superior Ave. The proposed planter/seating benches at 18" tall help to define and make sense of the central crosswalk. It also helps to hide the ramped area to raise that crosswalk to the park grade.
-
Cleveland: Public Square Redesign
Ethan, I agree with you the "butterfly wing" paths original purpose was to funnel you towards the continuous crosswalks that made the design work. When Mayor Jackson decided to abandon those promenades and make a centralized crosswalk it eliminated that feature. The Jersey barriers blocked any usage of those pathways and are only available as a visual connect when Superior is closed to traffic. The promenade path works but supposedly the granite paver detail is being removed because it cannot handle the weight of an idling bus. The new plans show the central crosswalk will be a raised table design that makes it level with the north and south sections. While I am not opposed to all bollards I find it difficult to see how jaywalking will not occur on such a wide expanse from the original design. At the end of the day, I just have concerns about the new proposal and if it really delivers on the best solution. I do agree that Public Square needs better care of the plant beds. I wish they could at least have replaced the diseased/dead trees in the southern section instead of adding more hardscape.
-
Cleveland: Public Square Redesign
an additional rendering with a proposal of replacing most of the bollards with additional greenery. I also added a raised bed of trees to remove the circular concrete planters that are placed in the center of Superior.
-
Cleveland: Downtown: Sherwin-Williams Headquarters
It appears that they were removing the "world class" signage from the fencing in that video. lol!
-
Cleveland: Public Square Redesign
I was going over the proposed plan that was shown in this article and had another concept that eliminates adding so many bollards that, in my opinion, does not solve the centralized crosswalk problem to funnel people to cross Superior without jaywalking. I have eliminated all the permanent bollards along Superior by replacing them with 4 additional raised planting beds surrounded by the same raised concrete garden bed details which are dispersed throughout Public Square. These finish at the end of the decorative granite promenades and define the central crosswalk better. It also provides add'l seating if waiting to cross Superior. The raised crosswalks across Superior remain . The removable bollards at the centralized crosswalk can be rearranged to the east. and west crosswalk locations when Public Square is closed to vehicular traffic. Thus eliminating the need for 24. Superior Ave is still narrowed at the centralized crosswalk by curving the north and south sections from the outer edges of the promenades. The promenade detail is removed from Superior due to not being able to be maintained by the weight of a bus. All in all I want to see more greenery added than simply adding hardscape. The southern section could use more greenery. I was going to send this off to The City and LAND_Studio as a suggestion
-
Cleveland: Downtown: Convention Center Atrium & Expansion
I watched the presentation to The Landmarks Commission today. While I am in favor of seeing this transformation to further convention center purposes I do wish more emphasis was placed to activate The Mall side of this facility. The lobby of the former Global Center has such a spectacular view that I wish could have incorporated a system where the glass facade could open up and be used as another activation point. Couldn't any planners have figured out to complete the original landscape plan proposed by GGN into the final budget?
-
Cleveland: Public Square Redesign
https://www.cleveland.com/news/2022/12/concrete-barriers-in-public-square-on-track-to-be-replaced-next-year.html "It’s not clear exactly what the project will look like once completed, but general plans call for reserving two lanes for buses, extending the curb and narrowing the roadway to one lane in each direction, according to the release. The next step will come in January when the Group Plan Commission, the nonprofit group which operates Public Square, will present a “detailed conceptual design” to the city planning commission and the Downtown Flats Design Review Advisory Committee." I wish this process was more transparent in planning.
-
Cleveland: Public Square Redesign
I live in West Hollywood, California and a new design was proposed to change a street into an innovative way for design elements to reconfigure. Monolithic planters will serve as bollards when the street is closed and a median to divide traffic when it isn’t. The planters sit on rails that criss-cross the streetscape, allowing them to be moved and realigned. I wish this concept could be used in Cleveland rather than the basic bollards.
-
Cleveland: Public Square Redesign
It appears that the decorative granite paver promenades will be removed crossing Superior. That detail helped unify the original plan and flow of Public Square. I do not understand why those 2 crosswalks can't be restored and have buses idle outside of the area instead of a centralized raised crosswalk. . I would also like The City, LAND-Studio, and The Group Plan Commission to address the amount of trees that have been removed from the southern half of Public Square. Instead of replacing the diseased/dead trees they just added more pavers. Does anyone know if the plan addresses other bollards that would allow the added circular stone planters to be removed? I also hope the planners will address the numerous vehicles that park behind Rebol and show how easily it is for vehicles to enter the pedestrian only areas. Lastly, this plan should address the lack of public restrooms. Lets all the issues properly
-
Cleveland: Downtown: Tower City / Riverview Development
Is Bedrock limited on what they can do with the Historic Landmark status of Tower City? Forest City had to make sure many of the details were preserved when adding The Avenue to the property
-
Cleveland: Lakefront Development and News
I'm happy to hear that Field Operations is involved in the master plan development. However, wouldn't it be best to hear first what the plans are with The Shoreway? I also wonder where The RRHOF expansion plans stand. I believe Field Operations were part of the landscape architect chosen in the design process
-
Cleveland: Downtown: Sherwin-Williams Headquarters
Sherwin Williams released their planned presentation for the joint planning commission meeting on Oct 6. There is not a single bench to sit on surrounding the buildings. Only minimal "leaning rails" and "seating rails" I don't get why they are against people enjoying the grounds https://corporate.sherwin-williams.com/content/sherwin/corp/corp-aem-sherwin/us/en/media-center/building-our-future/building-our-future-news---updates/headquarters.html scroll down to : HQ Final Landscape & Amenity Submission On September 29, 2022, Sherwin-Williams submitted to the City of Cleveland our headquarters site final landscape and amenity package. Download HQ Final Landscape & Amenity Submission You can download the presentation from the link above
-
Cleveland: Downtown: Sherwin-Williams Headquarters
-
Cleveland: North Coast Harbor Developments
https://www.frontart.org/venues/north-coast-harbor For Oh, Gods of Dust and Rainbows, London-based collective Cooking Sections has initiated a long-term project that looks at Ohio’s environmental futures through the current metabolic condition of Lake Erie and its surroundings. This takes the form of a site-specific installation in Lake Erie in conjunction with a multi-year social initiative. The overall project highlights some of the small-scale local farmers’ commitment to regenerate the soil, eliminate the use of chemical fertilizer, and, through this, improve the quality of the Lake Erie watershed. The installation consists of a fountain on the lake that celebrates the efforts of an initial cohort of Ohio farmers that are removing chemical fertilizer from their farming methods. Oftentimes those who are named and commemorated in the public sphere have made their wealth through extractive practices. In contrast, this project highlights figures and practices contributing to the local ecosystem’s health.
-
Cleveland: Downtown: 55 Public Square Restoration
-
Cleveland: Public Square Redesign
Maybe they can take a cue from the new Skylight Park in Tower City and replace the removed trees with silk ones since they are having trouble with maintenance. I would love to know why they couldn't replant new trees once the dead ones were removed. Let's take the money for changing the mural and put it towards purchasing replacement trees.




