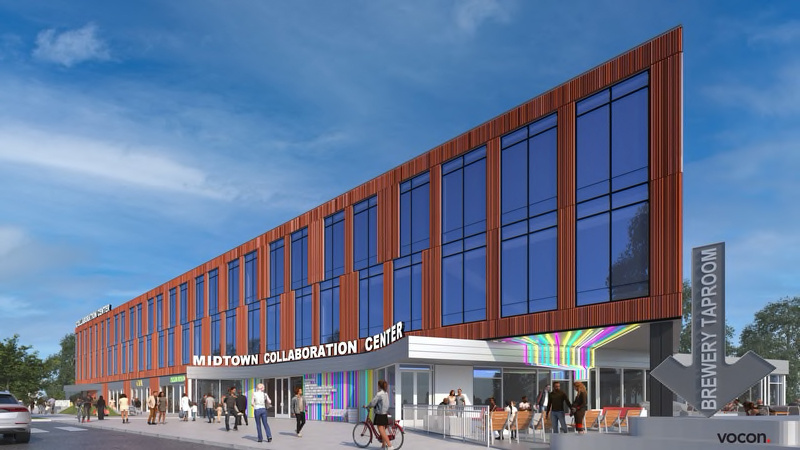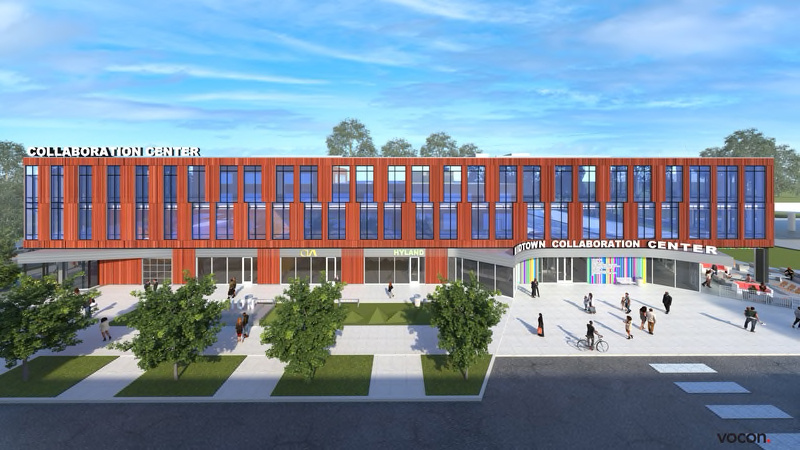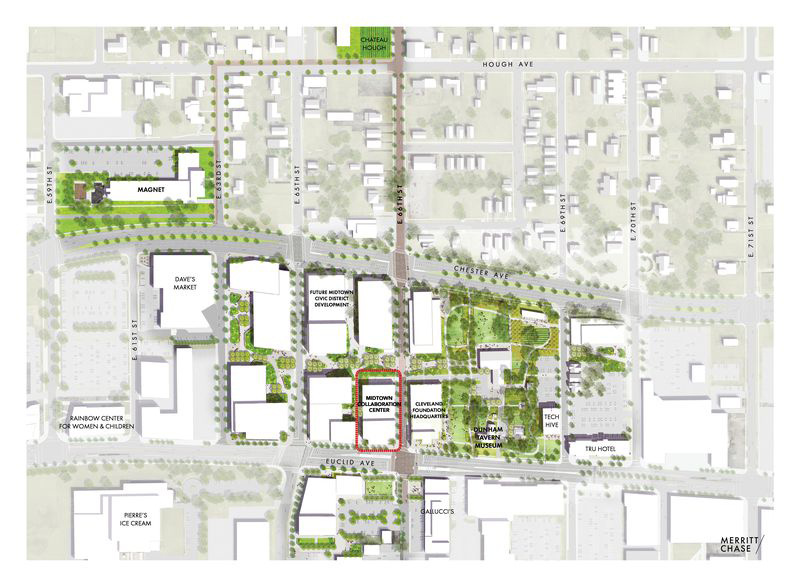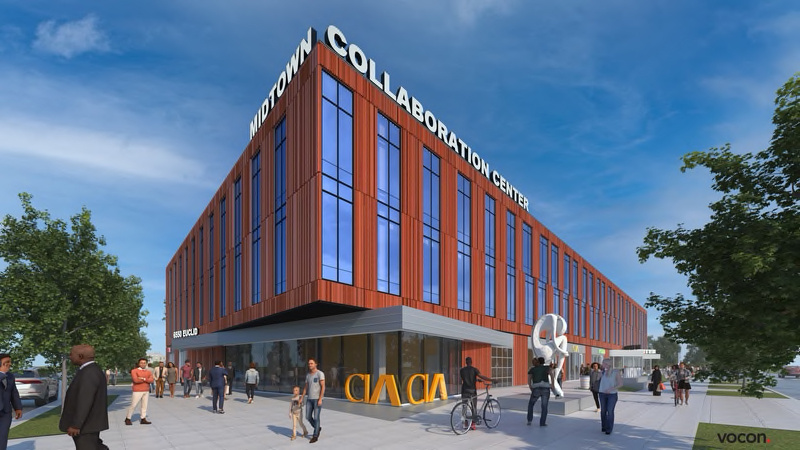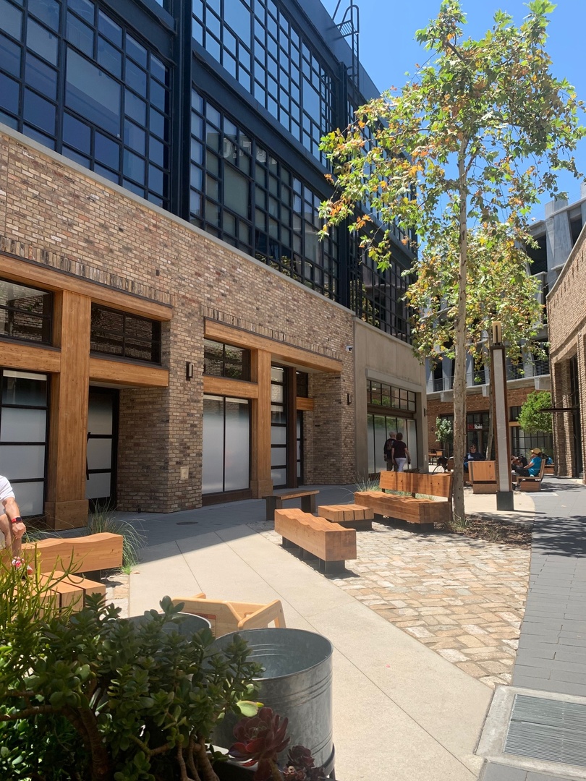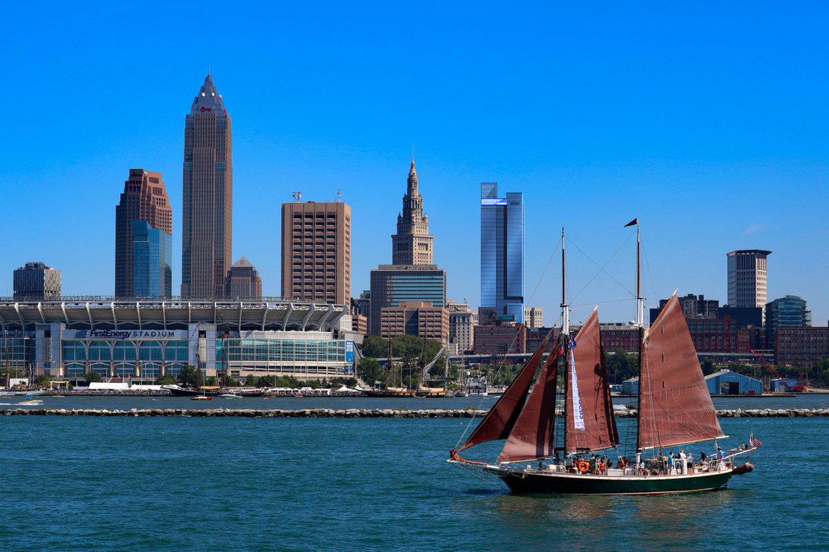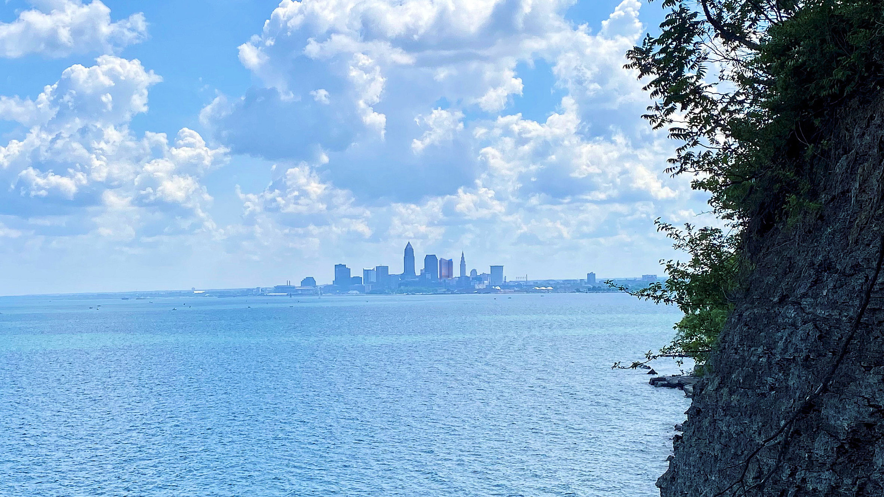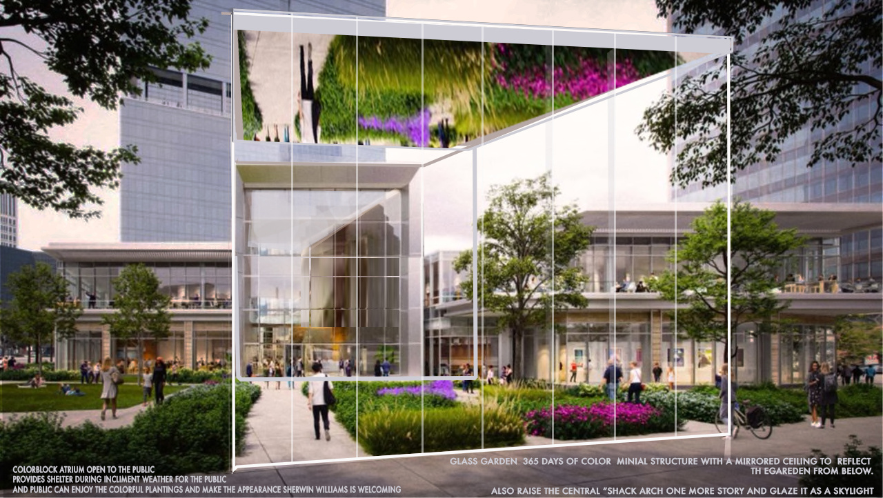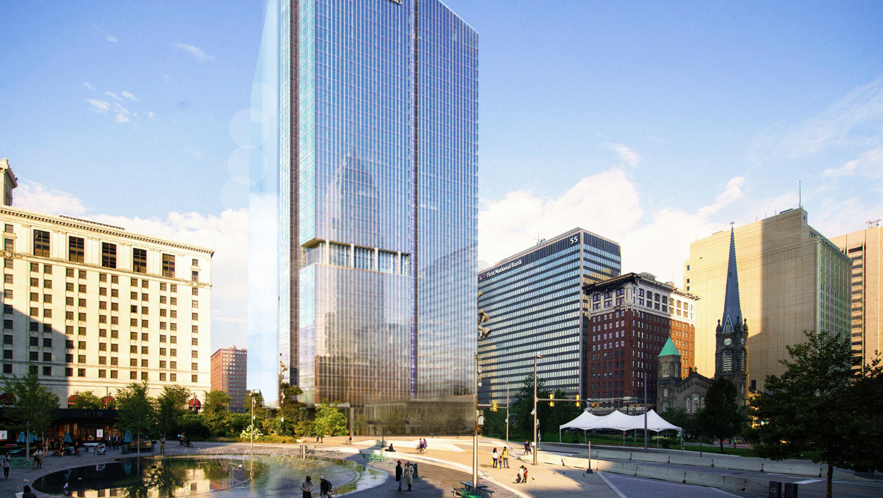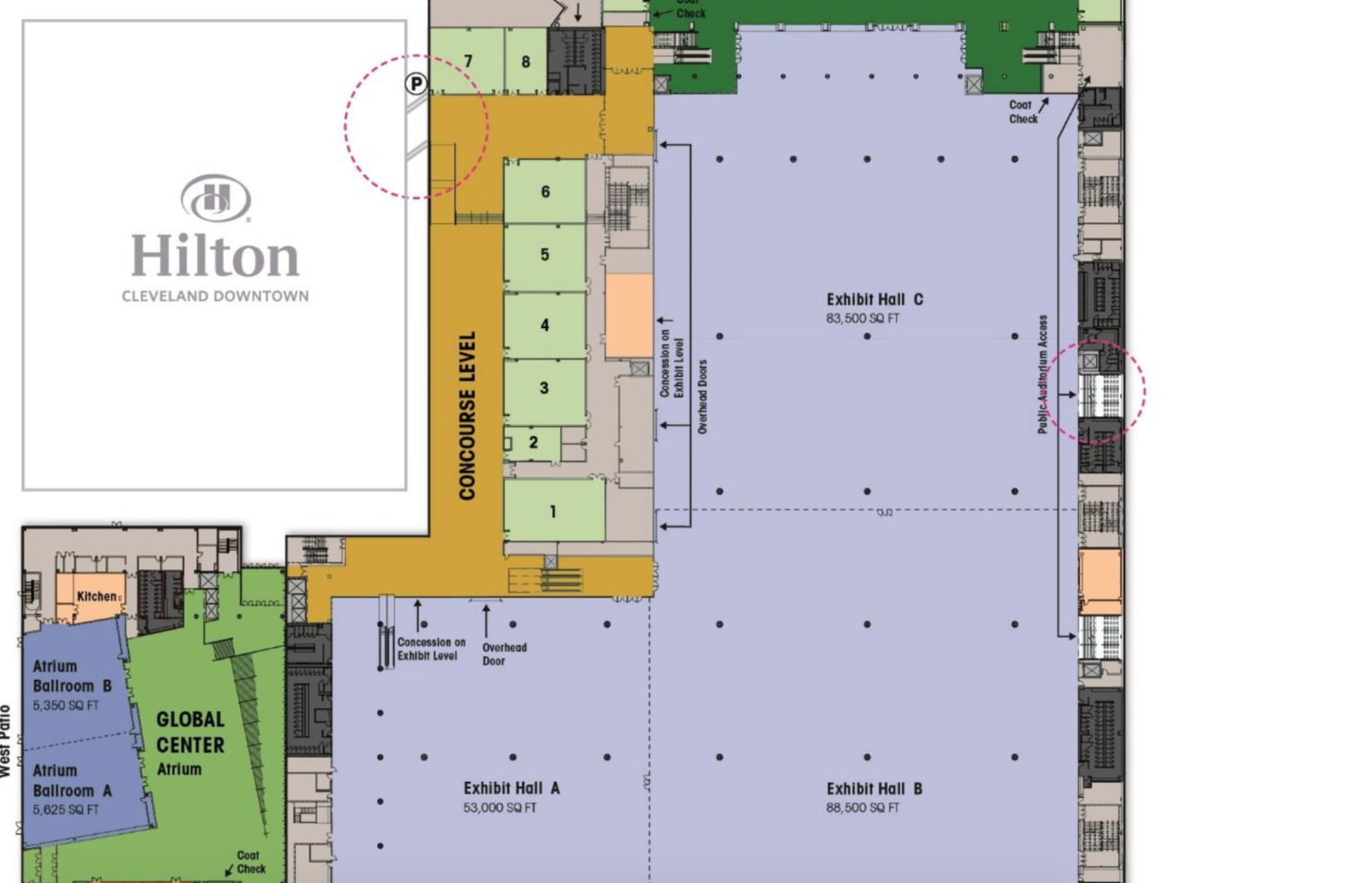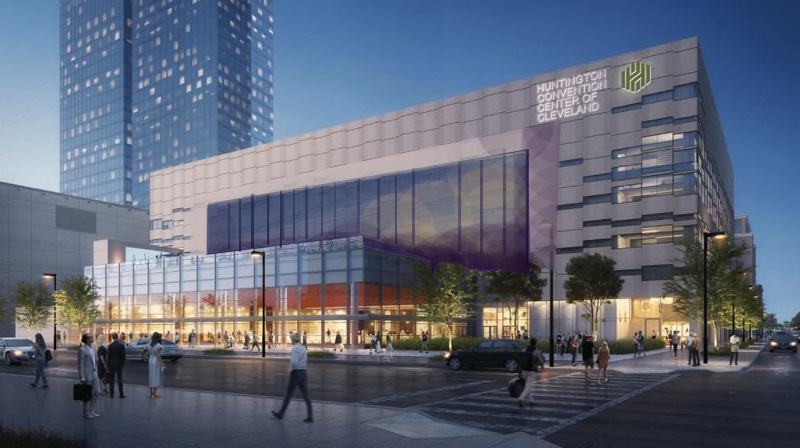Everything posted by dave2017
-
Cleveland: Downtown: Tower City / Riverview Development
https://www.wkyc.com/article/news/local/cleveland/skylight-park-tower-city-center-cleveland/95-989855b1-e6dc-4726-a98b-9770e6e6f4b6 https://www.cleveland19.com/video/2022/07/15/inside-skylight-park-tower-citys-new-indoor-space-downtown-cleveland/ New Skylight Park at Tower City Center in Cleveland: First look Furnished with benches, picnic tables and chairs, officials say the Skylight Park will offer guests an opportunity 'to connect with nature at Tower City.' Not sure how plastic/synthetic plantings connect one with nature. Please bring back the dancing fountain asap
-
Cleveland: Midtown: Development and News
https://www.cleveland.com/news/2022/07/cleveland-foundation-announces-phase-ii-building-in-project-around-hq-aimed-at-uplifting-east-side-neighborhoods.html article by Steven Litt Cleveland Foundation announces Phase II innovation district building next to HQ aimed at uplifting East Side neighborhoods
-
Cleveland: Ohio City: INTRO (Market Square / Harbor Bay Development)
I was in Downtown Los Angeles this morning and thought how much this development reminds me this development in Cleveland. I wished The Flats East Bank had incorporated this vibe. It has a great contemporary presence with a nod to the industrial past. Build more please!
-
Cleveland: Downtown: Tower City / Riverview Development
Why would The Cuyahoga Valley National Park want to highlight synthetic grass and silk plantings as acceptable alternatives to the real items one can find nearby? I can't think of anyone whom would want to experience sitting in the transformed "dancing fountain" space only to enjoy looking at mall storefronts. Btw, I am curious on how they are attaching the synthetic grass to the marble floors. Every experience I have had is it tends to slip and slide if not adhered down. The edges are trip hazards become trip hazards. Lastly the synthetic grass needs to be raked to maintain the effect of "real" grass. Otherwise it is very matted
-
Cleveland: Downtown: Tower City / Riverview Development
It looks like a Home and Garden Show display that was meant for a convention center
-
Cleveland: Random Visualizations & Massings
-
Cleveland: Lakefront Development and News
I don't mind having The Cleveland Browns Stadium remain where it is currently located if this vision remains. Couldn't they tear down the existing stadium and have the team play in Canton, at The Hall of Fame's field, for a few years during construction?
-
Cleveland: Downtown: Tower City / Riverview Development
Too bad this Skylight Park wasn't installed when it was raining inside Tower City months ago! Truly bringing the full effect of outside in. I think the timing is odd for this renovation due to the time to be actually outside to enjoy. It would make more sense if this was a seasonal install during the winter months. Public Square provides a perfect garden setting to enjoy nature. The original indoor gardens inside The BP Building, while beautiful" never drew crowds in as was envisioned. I'm not sure if this will either.
-
Cleveland: Downtown: Tower City / Riverview Development
Is this a permanent installation?
-
Canal Basin Park and Lake Link Trail
Does anyone know what the final design/layout will be for this park? I ask because there are many plans that contradict each other online. My wish for the future that the bridges are refreshed with new coat of paint. The graffiti removal would be a nice start
-
Cleveland: Random Visualizations & Massings
-
Cleveland: Lakefront Development and News
What if the new location of the stadium becomes the actual land bridge? The exterior design could be the original Burnham train station envisioned at the end of The Malls and make a domed stadium that becomes the finished connection to The Convention Center and an intermodal station below the field. This opens up the existing stadium location for a better use freeing up the lakefront acreage. The sides of the stadium can have stunning promenades over the railway tracks. The best is it activates the dead zoned the land bridge can be incorporated into the new stadium build.
-
Cleveland: Downtown: Sherwin-Williams Headquarters
I was playing around with "The Shack" in photoshop. I had a couple of thoughts that could help the design . Could the central atrium be bumped op an additional floor to pay homage to the arcade's glass ceilings? This would also open up the view to the SHW Tower from Public Square. Expanding on the SHW and their plan for colorful floral plantings, why not make a "ColorSplash Glass Pavilion" surrounding those central plantings. I would make the structure as transparent as possible with a mirrored ceiling that would reflect the plantings from below. How dramatic could this be during the Winter months to see vibrant floral plantings? This space could be 4sided and separated from the corporate spaces and would be open to the public for refuge during inclement weather. Inspiration comes from the Apple Store in Chicago
-
Cleveland: Downtown: Skyline 776 (City Club Apartments)
Wasn't the purpose of marking the electric and plumbing conduit runs so the rebar wouldn't interfere with them? I'm confused on the rebar placement.
-
Cleveland: Ohio City: Irishtown Bend Park
This park will be transformational. It is jarring to see the hillside void of the usual overgrowth. I hope this project moves along quickly.
-
Cleveland: Warehouse District: Development and News
Sherwin Williams should take a look at Lighthouse Park and how this concept could be incorporated into their remaining surface parking lots until they are redeveloped
-
Cleveland: North Coast Harbor Developments
A Superman Plaza was proposed but it was abandoned https://planning.clevelandohio.gov/superman.php
-
Cleveland: North Coast Harbor Developments
I would agree but I think the issue with something like this is the height issue of the flight path in and out of Burke
-
Cleveland: Streetscape Improvements
The Homestead Elms appear to be doing well surrounding Public Square. Should these trees be considered healthy enough to become the proper replacement trees for street plantings in Cleveland?
-
Cleveland: Downtown: Sherwin-Williams Headquarters
There isn't a single bench for anyone to enjoy the outdoor public spaces that have been proposed. I also find the pathways make little sense with where the crosswalks align with Public Square. I will be interested to hear what the Commission says.
-
Cleveland: Downtown Parks & Public Spaces - Development/Construction
The best public parks provide escape and calm and a chance to recover with friends and family or by yourself. You can go for a stroll, take a deep breath of clean air, sunbathe, play wiffle ball, sit on a bench, read for hours, anything that is simple and fulfilling. But obviously a few things have to be in place for this idyllic habitat to exist. So what makes a good public park? Here's a short list: Parks need to be centrally located. They need to be accessible to poor people and rich people. You shouldn’t have to travel hours to get to a park. You should just be able to walk 10-30 minutes or take a short train ride to get there. There needs to be lots of nature. A good public park has lots of trees and ponds to look at, lots of grass to walk on and fresh, fragrant air. Birds. If birds like to go to your park, you know it’s good. Safety. You should never feel unsafe in a park. Most importantly, women and children should always feel safe. A park should be a sanctuary, which means that you should be able to go there and hang out without being threatened in any way. So park security should be present, but not overbearing. Walking paths. A good park has lots of walking paths that you can meander along. Public art. Parks should feature regular public installations and permanent statues, ideally from local artists. Cultural events. Urban parks are celebrations of civic life and they should feature vibrant event schedules that include local musicians, plays, readings, biking groups, yoga and more. Cleanliness. Parks are only as good as their upkeep. This isn’t just cleaners going in and replacing trash bags. It’s primarily about park goers being diligent, picking up their garbage and putting it in the proper waste receptacle, not tossing it recklessly on the ground.
-
Cleveland: Downtown: Sherwin-Williams Headquarters
I don't think they changed the surface materials of The Welcome Center. It looks more like the landscape architect rendering the building in a grayer tone to highlight the landscaping. I know the last presentation to the commission had renderings that looked different than the building architects. I feel that some of the pathways in fronting Public Square end abruptly that will cause the same effect that the northern half of Public Square. When the shortest distance across a straight path is interrupted most will walk across the grass that automatically wears a path into it. I always will wish that the SHW Tower was placed on the Jacob's Lot. This would have completed the balance of Public Square.
-
Cleveland: Random Visualizations & Massings
-
Cleveland: Downtown: Convention Center Atrium & Expansion
I was wondering if TPTB had reached out to LMN Architects for these renovations? How was TVS Design Architects chosen for these updates? I will be interested to see how this conversion changes the flow of foot traffic for conventions. What is considered the main entrance to the facility? I still feel a missed opportunity was placed in the design to not include parking into any of the elements other than using The Huntington Parking Garage. That is quite the distance from The Global Center for Health Innovations. I have included a photoshopped rendering wishing the backside of the Center could be adjusted to have a more transparent look so the building's addition of a larger ballroom didn't look like an addition. It would activate the facade better Lastly, couldn't we up the price tag to complete the inital designs proposed by GGN Landscapes for the Malls?
-
Cleveland: Public Square Redesign
Has anyone seen what the proposed design is ? I don't understand what we are actually getting with this price tag . I agree that the central crosswalk should be removed and the original paths be reinstated. Lastly I have never understood why the design had to have 4 lanes running through Public Square when one lane in each direction would have sufficed for buses.






