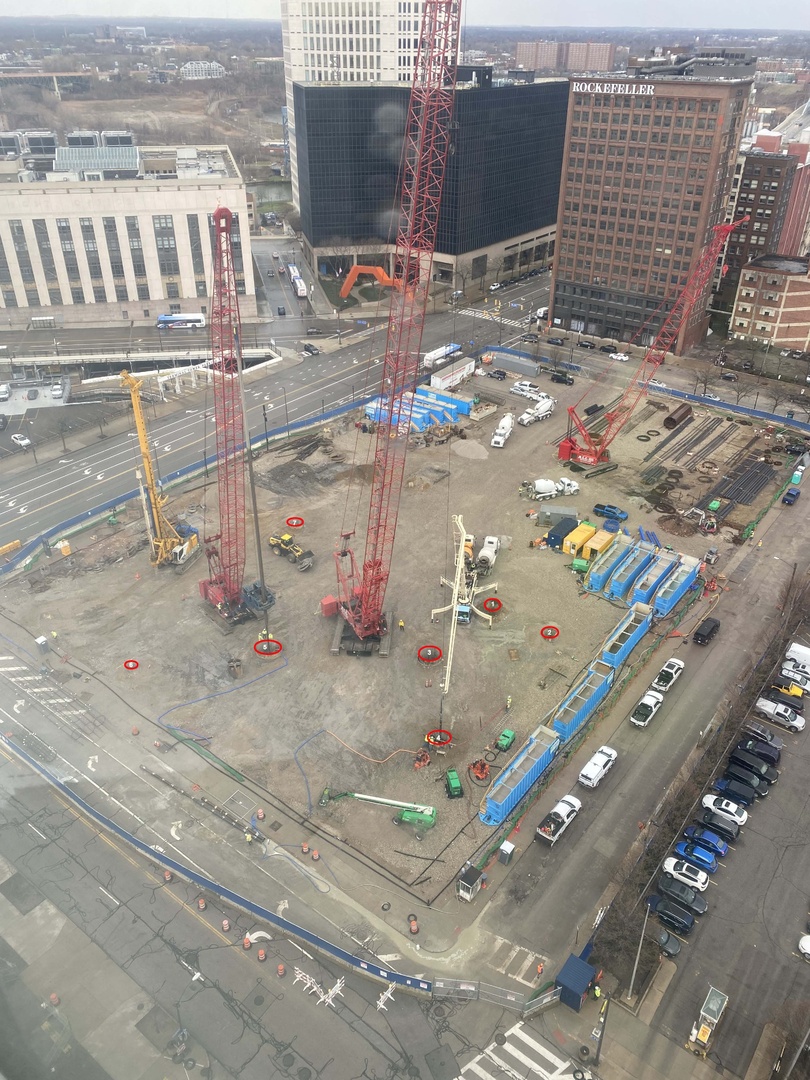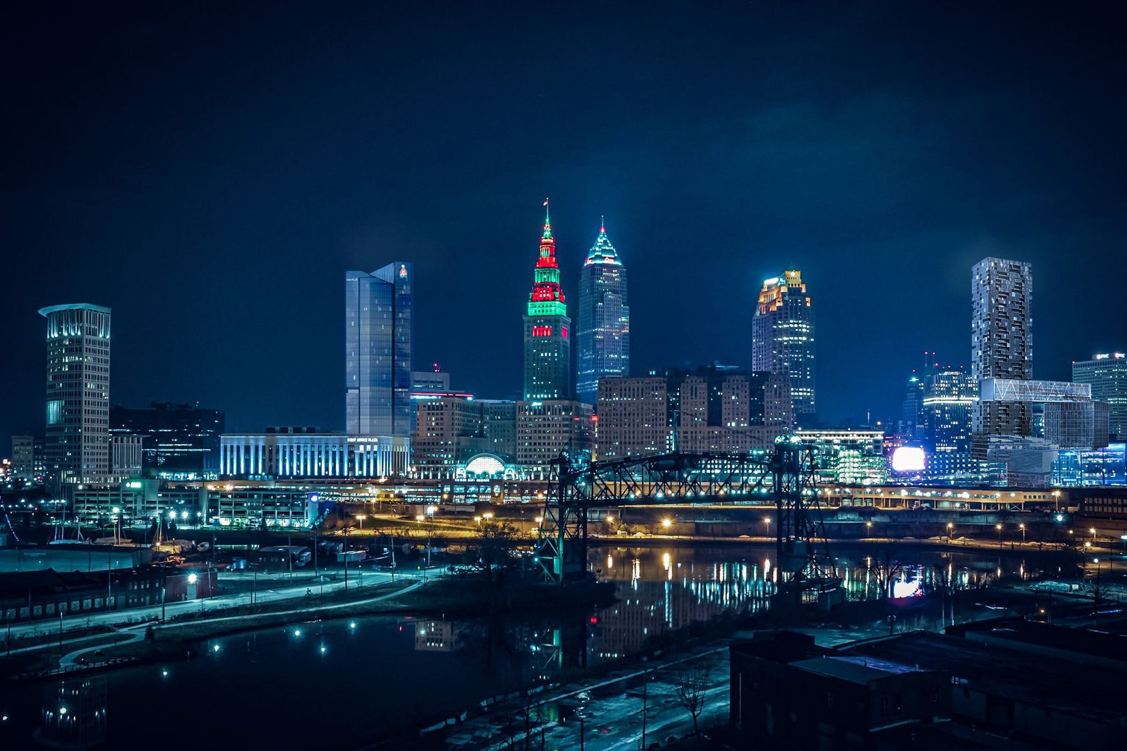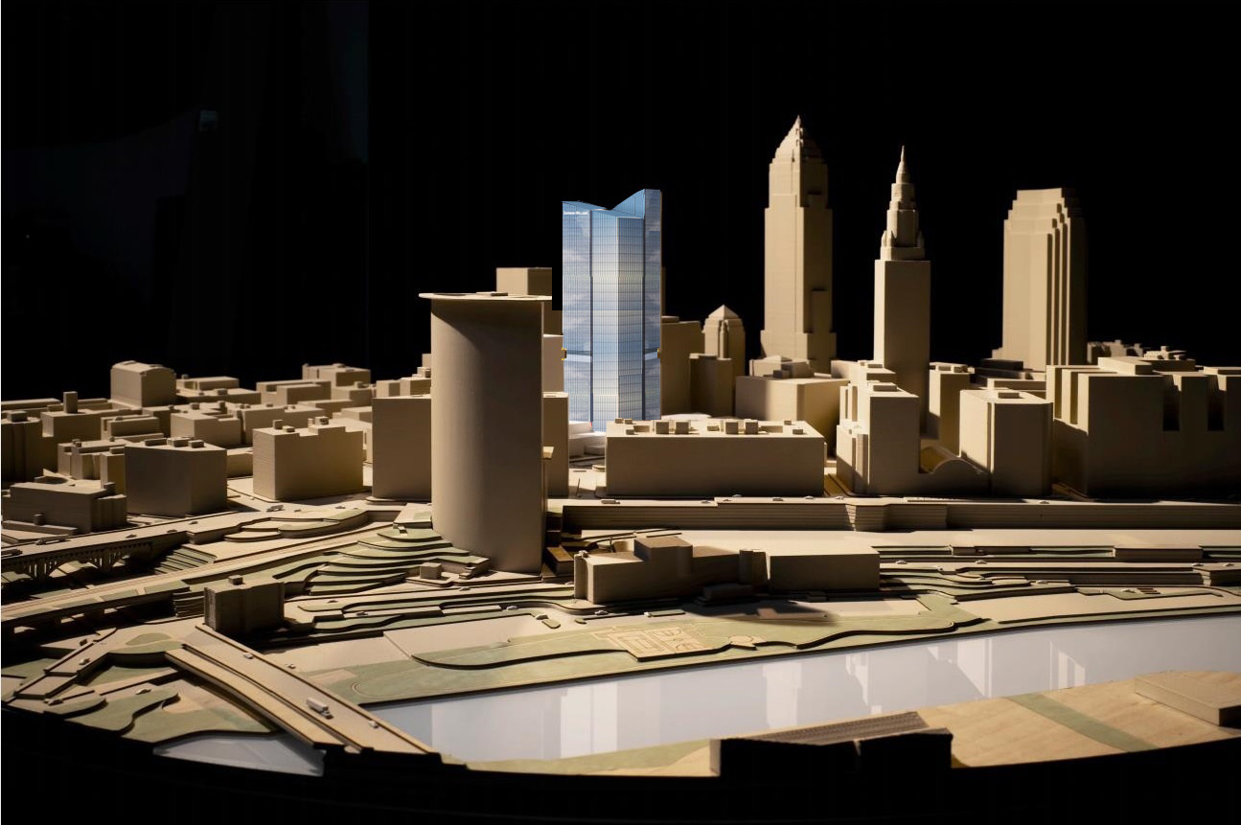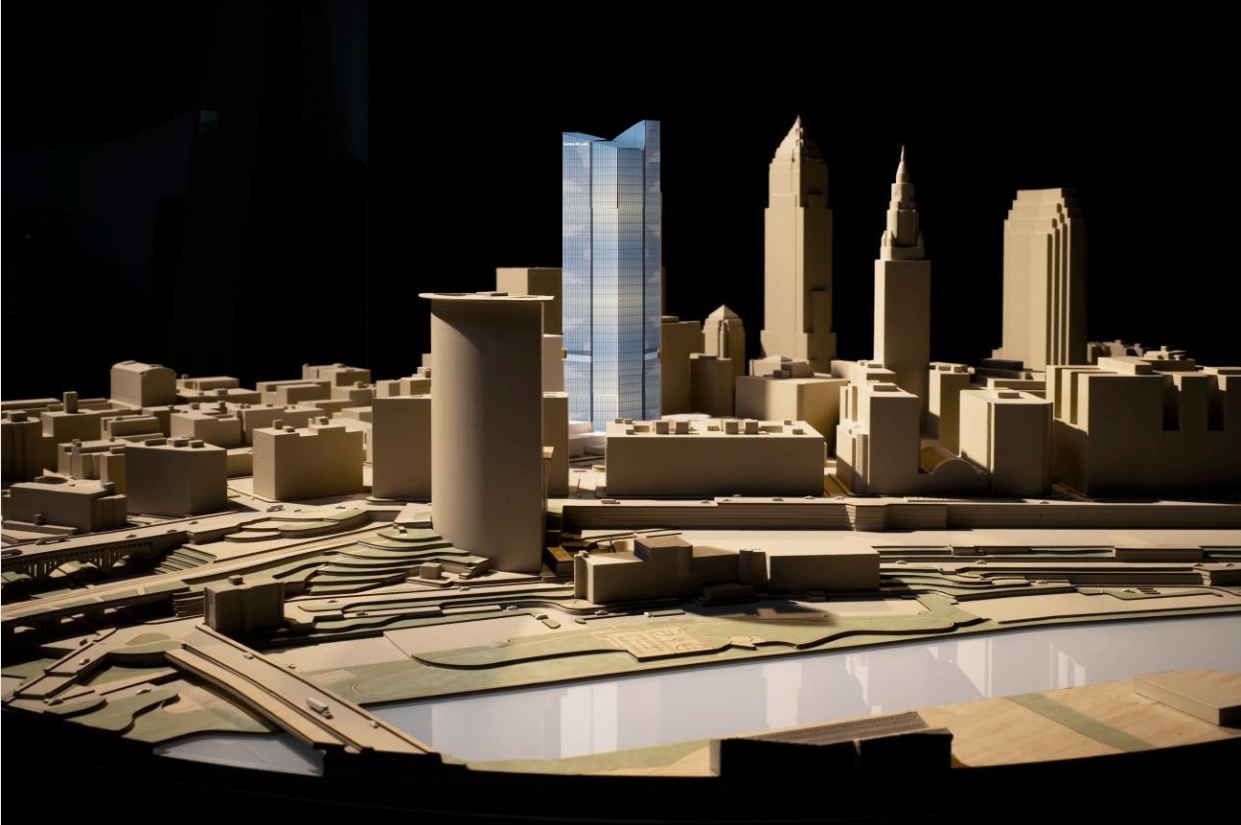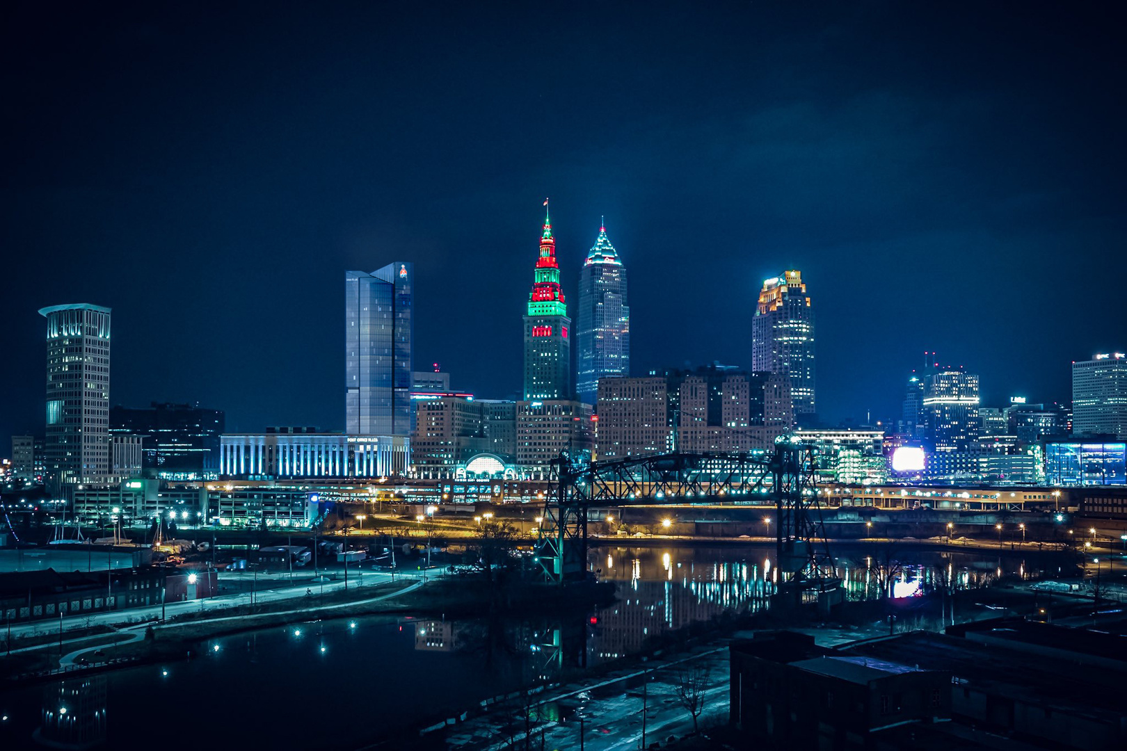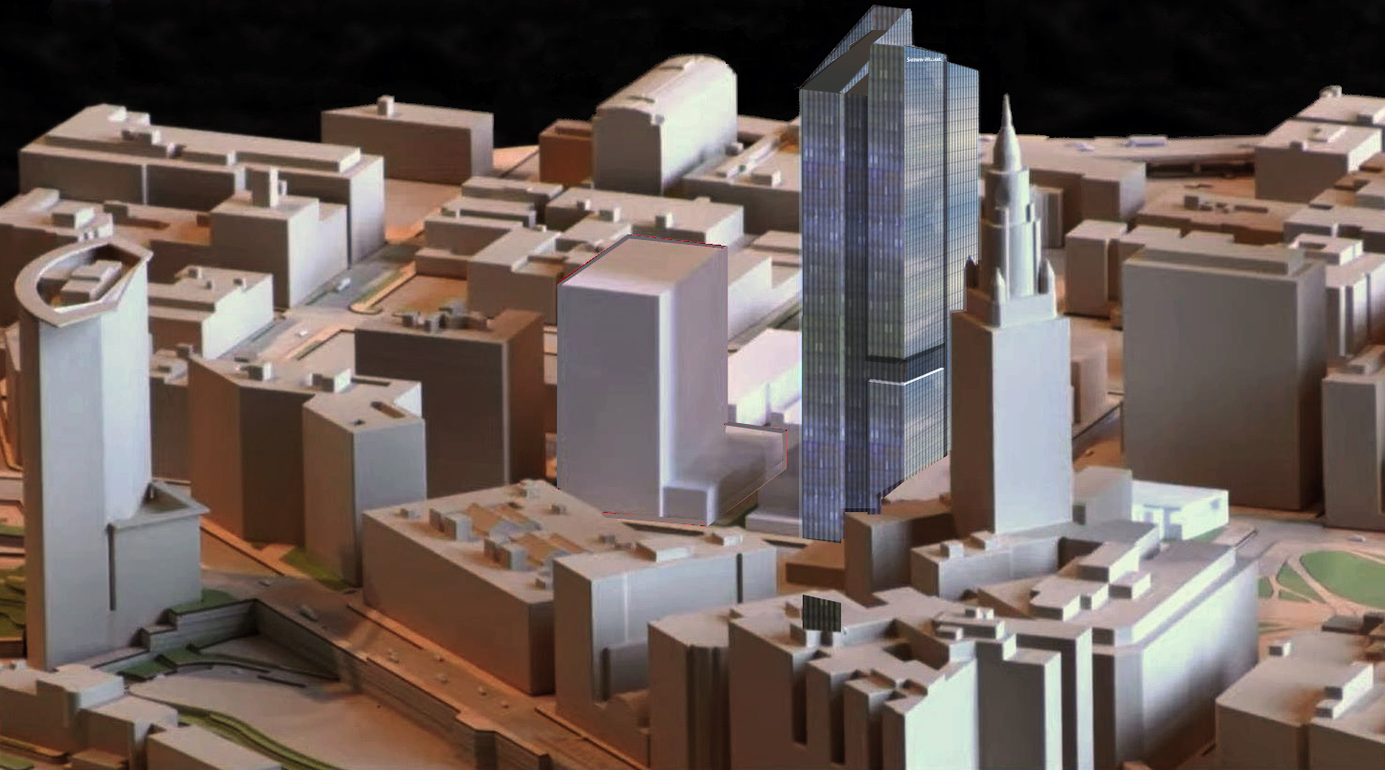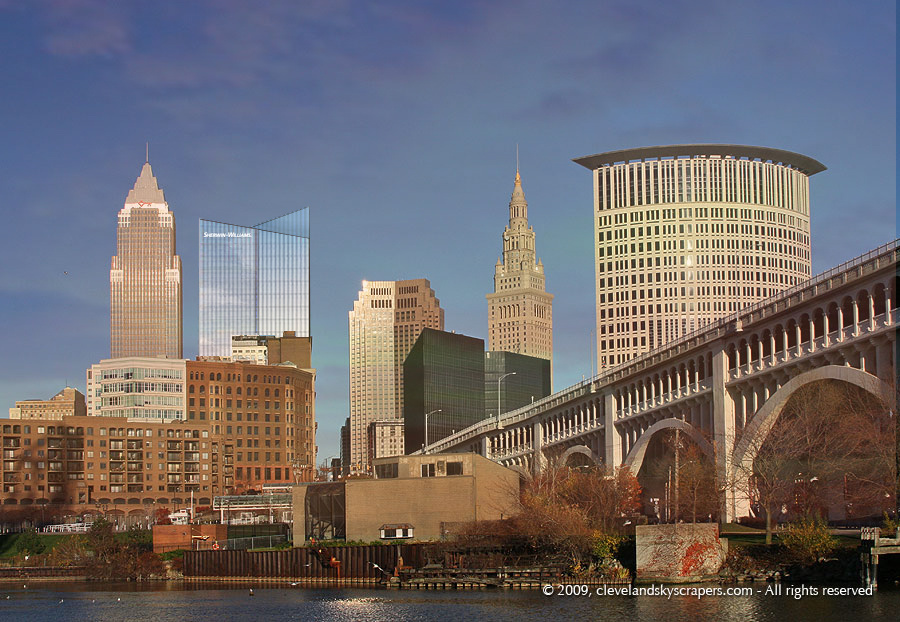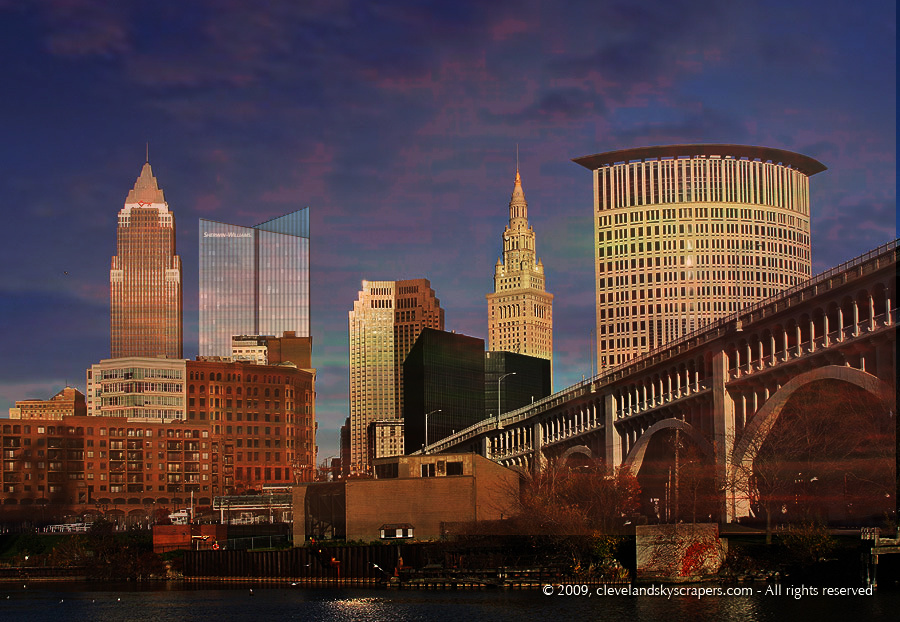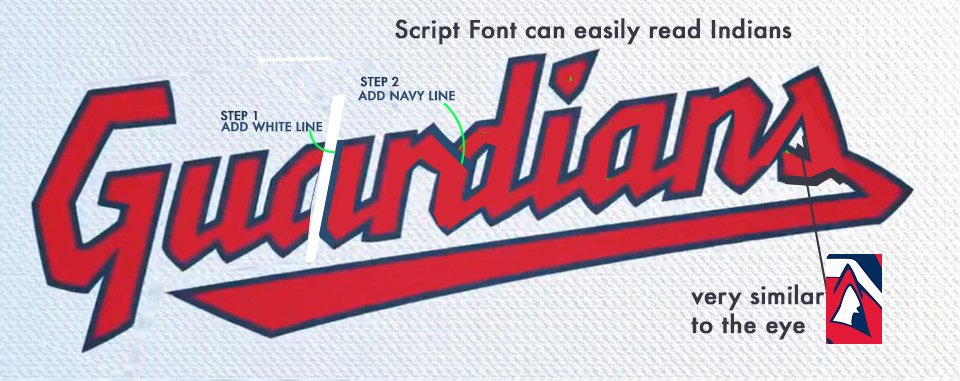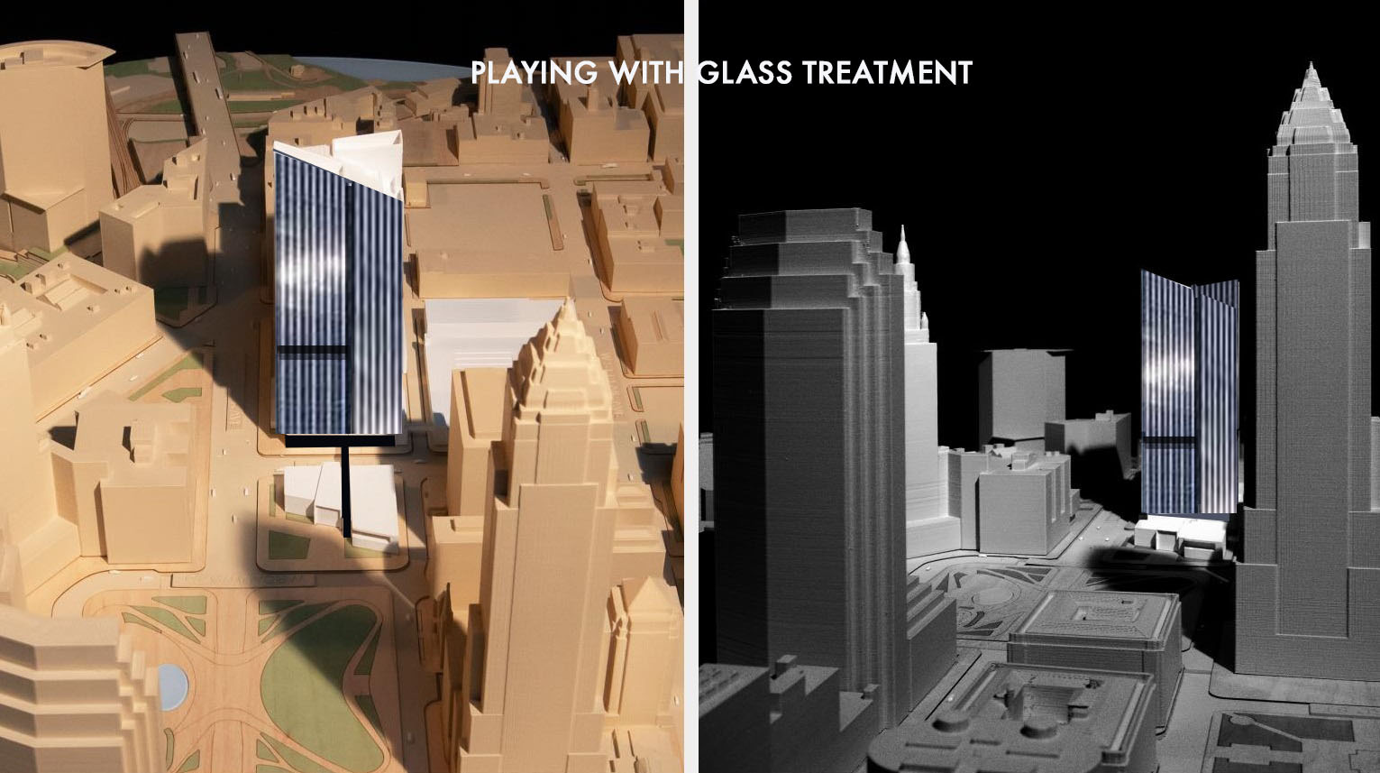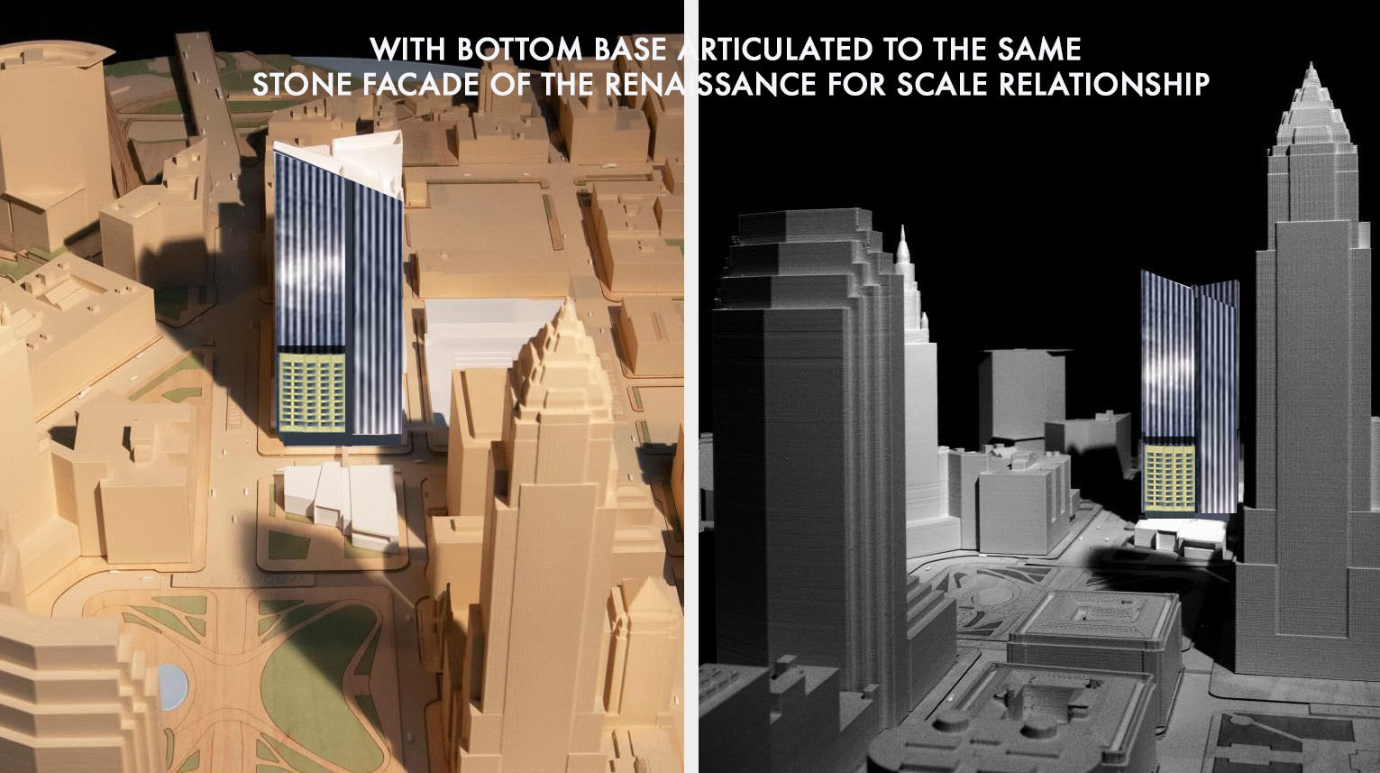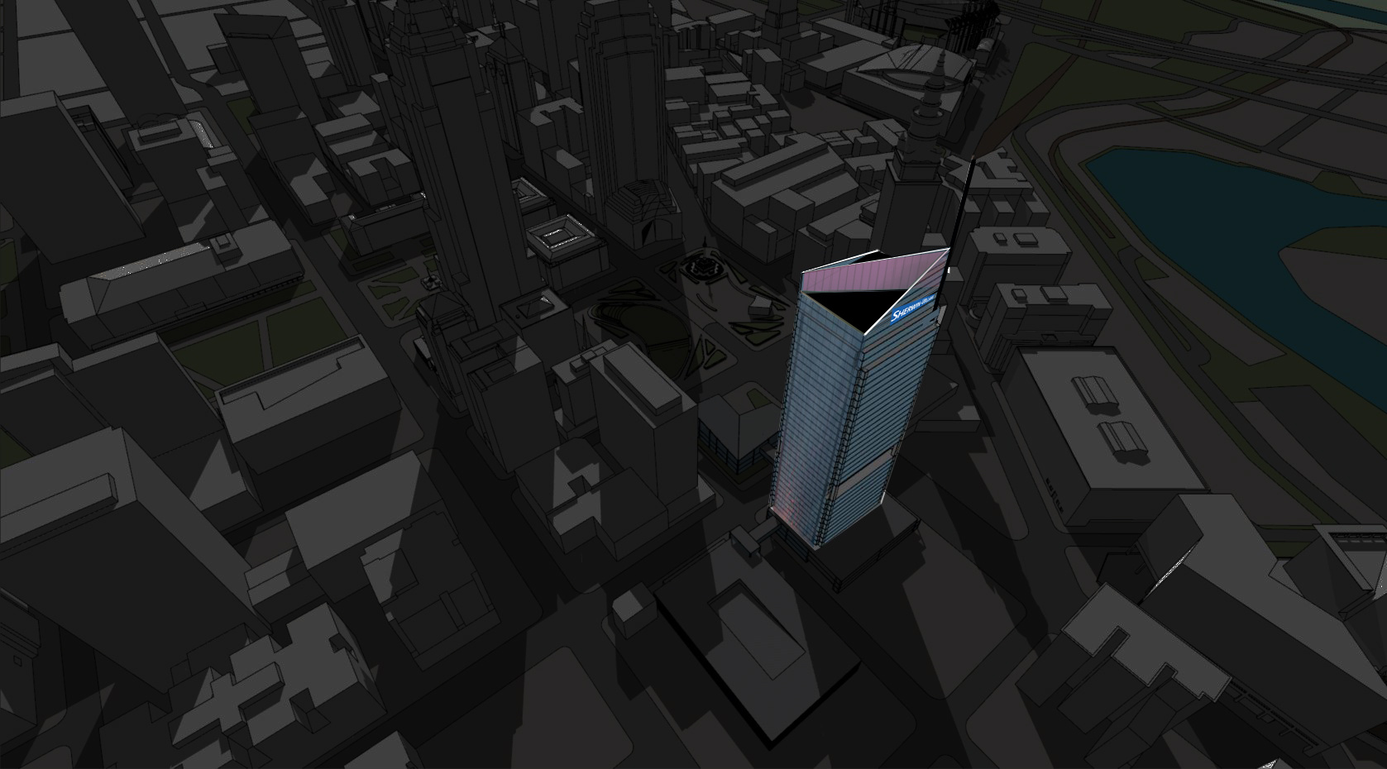Everything posted by dave2017
-
Cleveland: Public Square Redesign
I am frustrated with whom really has made the safety requirement policies necessary for Public Square. I would really like to see the plans shown to the public prior to approval. I also want to know what the plan is for the removed diseased trees. Are they to be replaced? I would also love to see how Field Operations would adjust Public Square if all transit was allowed to be removed.
-
Cleveland: Downtown: Sherwin-Williams Headquarters
-
Cleveland: Public Square Redesign
I hope they can address the constant use from Rebol using the entrance to Public Square as their parking. I have seen too many times vehicles left longer than to unload deliveries. If the circular concrete planters were placed throughout the property to stop vehicles from hitting pedestrians why weren't any added to the most vulnerable area behind Rebol?
-
Cleveland: Public Square Redesign
Why is the northern half of Public Square fenced off? What is the plan for the diseased trees that were removed last year? I haven't heard any updates on maintaining the landscape.
-
Cleveland: Downtown: Skyline 776 (City Club Apartments)
I agree that 668's exposed side could be improved. The return of the cornice bracings should be built out to complete the illusion of a finished top. It would also be nice to reopen the bricked over windows on that wall since it will remain exposed once The City Club Apartments are completed.
-
Cleveland: Public Square Redesign
https://www.cleveland.com/news/2022/03/mayor-justin-bibb-wants-cleveland-to-spend-15-million-to-replace-concrete-barriers-in-public-square-with-less-obtrusive-bollards.html With this news that the jersey barriers will soon be removed is there any chance the central crosswalk could be removed and the 2 original crossings can be restored? I am also perplexed by the idea of the bollards across Superior Avenue at the east and west entrances. Nora Romanoff ,of Land_Studio, initially responded to an email I sent prior to the 2016 opening and stated they couldn't put retractable bollards in because of underground utilities. Now it states that is a possibility again. I also hope they can address the constant use by Rebol as a parking lot for their use. The vehicles seem to sit longer than a quick unload. One last thought. What if the current efforts to raise funds for the bollards instead grew from the $3.5 million cost to the $12 million dollars needed to give back to the Feds to allow Superior to be closed permanently through Public Square? I would prefer this and would love to see how Field Operations would enhance the removal of the roadway
-
Cleveland: Downtown: Tower at Erieview & Galleria Renovation
Does Marriott have any plans to incorporate The Galleria into it's plans?
-
Cleveland: Downtown: Gateway Megaproject
Could Gilbert buy the original Nucleus designs from Stark as part of the deal?
-
Cleveland: Random Development and News
How I wish they could restore the first floor of the atrium back to it's original design . The 2019 renovations took away the grandeur of the space and did nothing really to activate it.
-
Cleveland: Downtown: 75 Public Square Renovation
Is the cornice uplit at night?
-
Cleveland: Downtown: Sherwin-Williams Headquarters
I am interested to see how visible SHW Headquarter's Tower is visible from the east side . I remember when Sohio's Headquarter Tower was built and how it completely blocked the view of The Terminal Tower. I wished the tower was lit from all sides
-
Cleveland: Downtown: Sherwin-Williams Headquarters
The originally proposed design that was to become the headquarters for Ameritrust was and still is far superior to SHW's design and layout. I think that is why I have such a hard time with the design that we will be getting.
-
Cleveland: Downtown: Sherwin-Williams Headquarters
-
Cleveland: Downtown: Sherwin-Williams Headquarters
-
Cleveland: Downtown: Sherwin-Williams Headquarters
-
Cleveland: Downtown: Sherwin-Williams Headquarters
Here is a photoshop rendering of the tower from The Cuyahoga. @MayDay I hope you don't mind I used your photo as the base.
-
Cleveland: Downtown: Sherwin-Williams Headquarters
Another pass at the reflective glass treatment for the new headquarters
-
Cleveland Guardians Discussion
I don't mind the name change to the Cleveland Guardians. What I am having issue with is that the script font is easily manipulated to still read "Indians". Also the shape of the lower case script "s" has a similar resemblance to the shape of Chief Wahoo's left eye. Add 2 lines and there you have the current team's name. Hopefully they will work on refining this
-
Cleveland Guardians Discussion
i'm ok with the name change but I do wish the naming process was more transparent. I would have liked The Dolan's to have narrowed down the choices to the top 3 and let the public vote for the final choice. I do hope the graphics get some refinement The font type has the "V" in Cleveland looking like a "U". Also the Guardians font script is very reminiscent of the Indians script. Also I can't wait to see the Guardians of Traffic statues replacing "Slider" as our mascot. LOL
-
Cleveland: Downtown: Sherwin-Williams Headquarters
I was ,once again ,playing around with photoshop. I placed the 300 LaSalle facade onto the SHW Headquarters Tower facade on W 3rd. two options. The first is all glass and the second is treating the bottom left facade below the cutout to match the stone facade and heights surrounding Public Square.
-
Cleveland: Downtown: John Hartness Brown Buildings / Euclid Grand
It is great to see the sidewalk's brick restored. I only wish Euclid Grand's street level facades had a richer sense of detail to match the upper floors architecture. Unfortunately the street level doesn't feel like a series of individual buildings but rather one long continuous front.
-
Cleveland: Downtown: Sherwin-Williams Headquarters
The Denver tower incorporates their parking into the structure between floors 3-13. Would rather see this incorporation and lose the stand alone parking structure proposed for SHW's
-
Cleveland: Downtown: Sherwin-Williams Headquarters
Thanks @KJP and @Geowizicalfor all your time and effort in reporting and rendering what the SHW Headquarters may resemble. I hope you don't mind that I was playing around with your rendering while thinking of how they may light it's crown. What if the top diagonals were various angles in a stylized "s" pattern? The view of the tower's crown would be slightly different from all sides and provide various looks . The center cross angle could be lit with color changing led strips and the top edge of the "s" pattern would be lined with led. East and West facades would carry the Sherwin Williams logo. The glass curtain walls would look solid during the day and become translucent as the lighting is illuminated at night. I think it gives a nod to our "crooked" river and brings a vibrancy to the skyline
-
Cleveland: Downtown: Sherwin-Williams Headquarters
Has anyone seen or done a massing of the proposed building heights from the ground perspective of Public Square? While I appreciate the overhead shots I am more inclined to see how it will interact with it's surroundings. Another question is with regards the parking structure for 900+ spaces. Is there any reason this couldn't be done below grade? I have always been a fan of The Key Center's parking of 1000 spaces hidden under Mall A. It is odd to have a taller structure for vehicles than the proposed 2 story building on The Jacob's Lot.
-
Cleveland Mayoral Race 2021
I am appalled and disgusted by Dennis Kucinich's campaign tactics. Yes crime is high and needs to be addressed but using a beloved, copyrighted image that promotes tourism to Cleveland is not going to help at all. I am a native Clevelander and now reside in Los Angeles. I hold Cleveland near to my heart and frown upon bad PR. This campaign brochure does just that and is only being used as a scare tactic for votes





