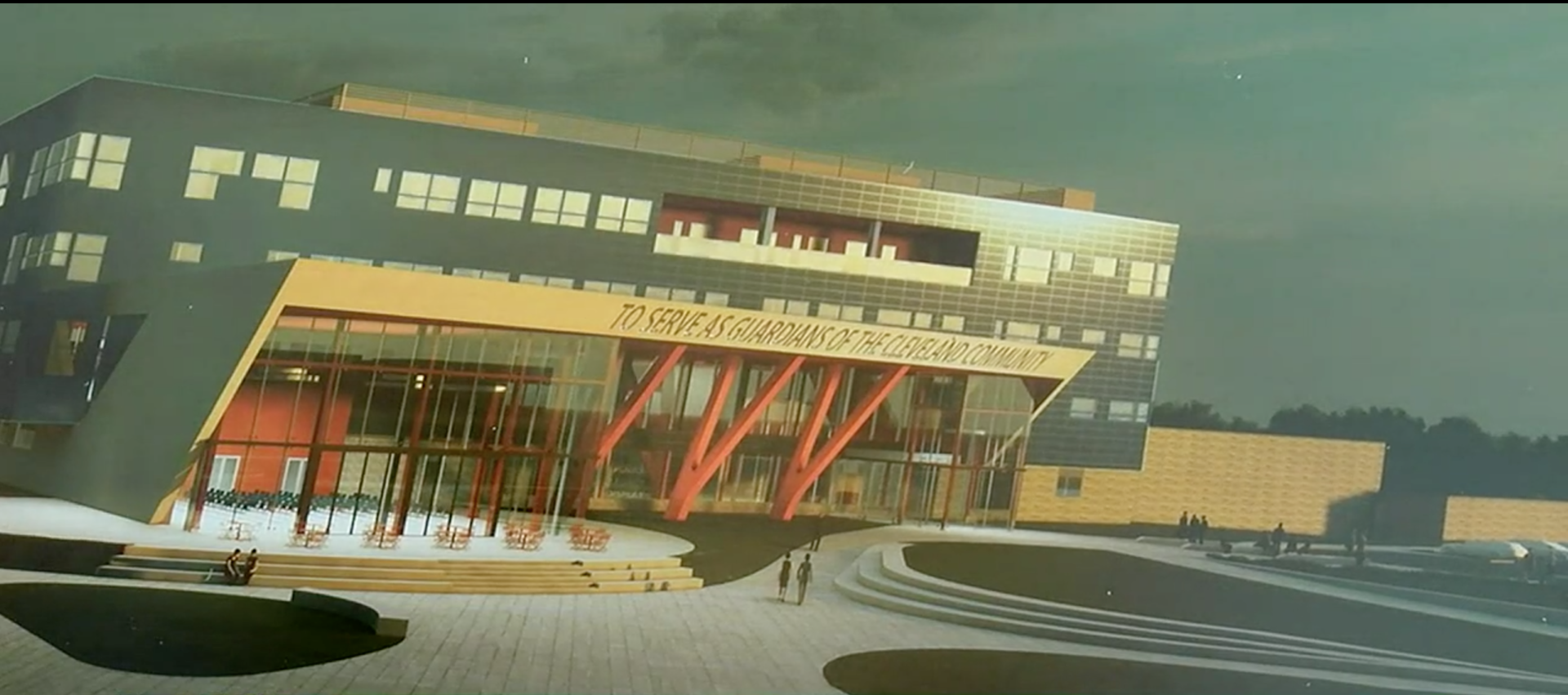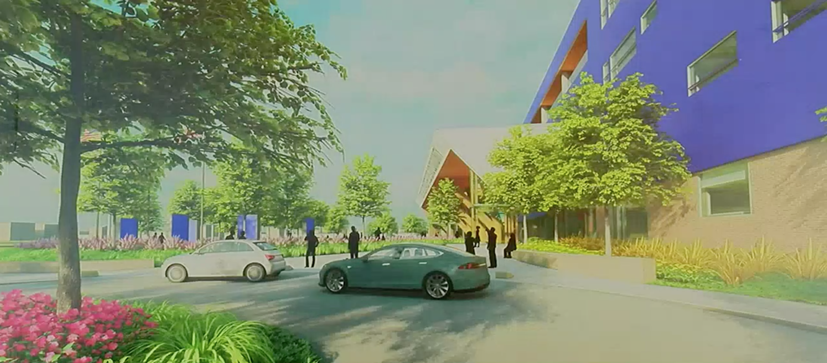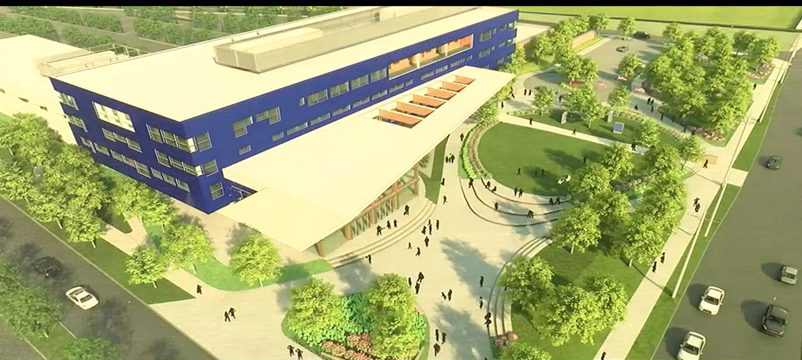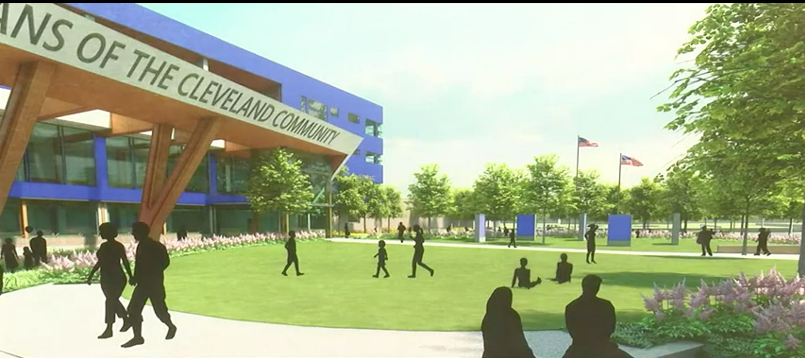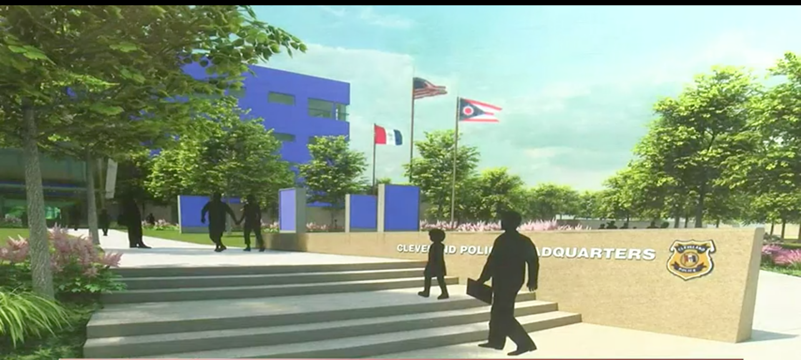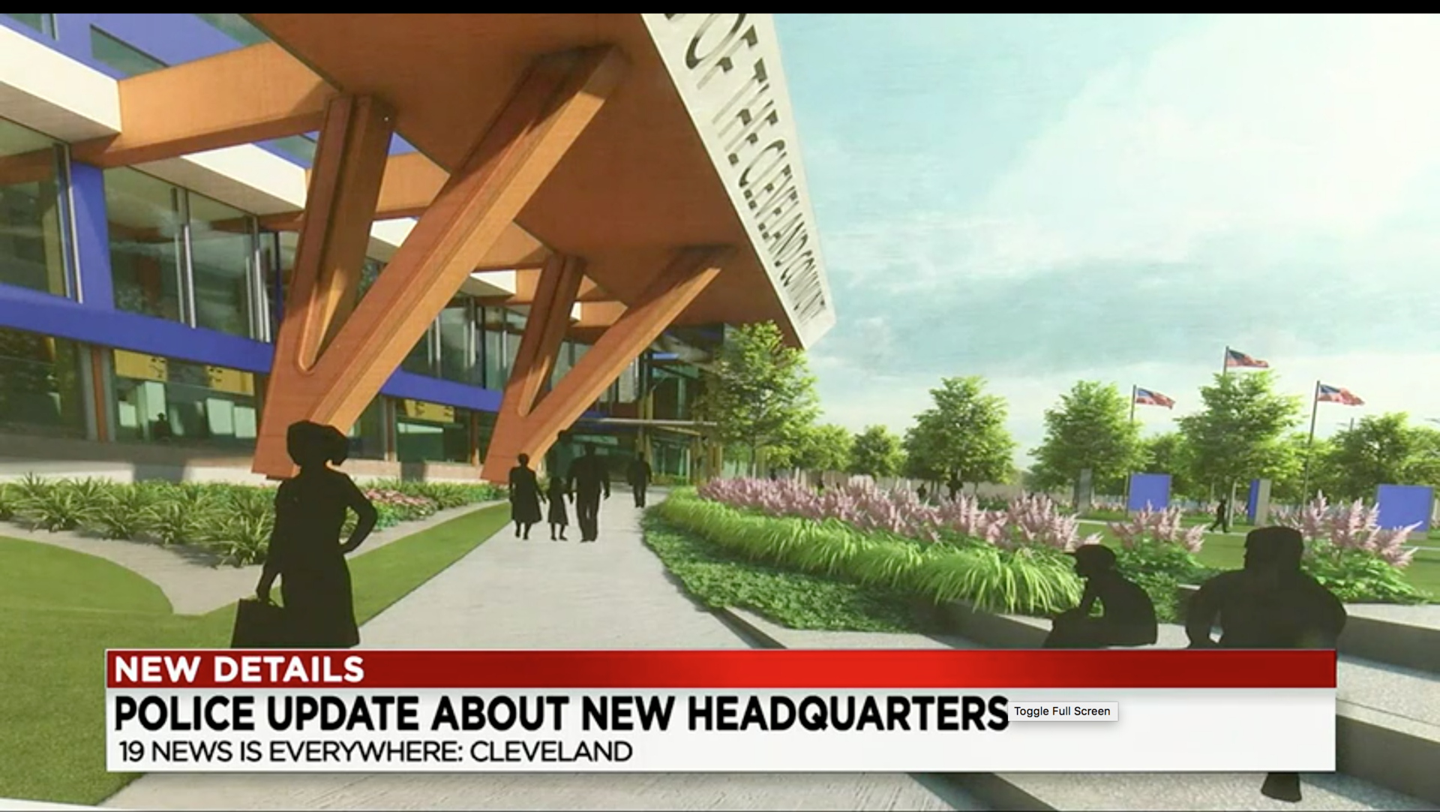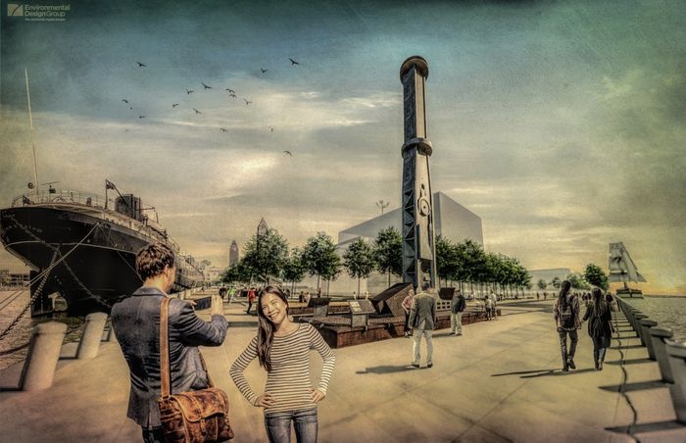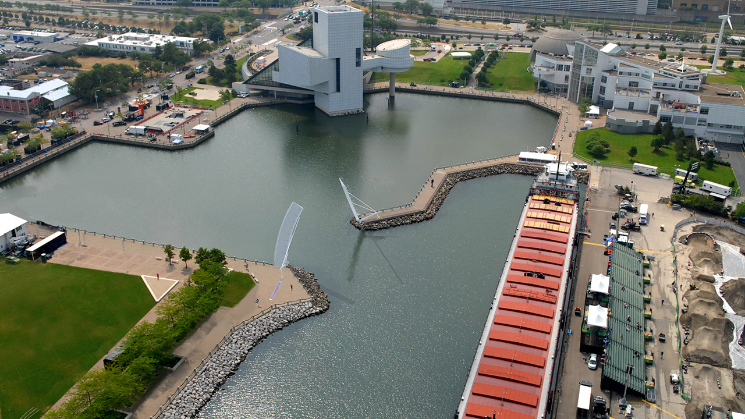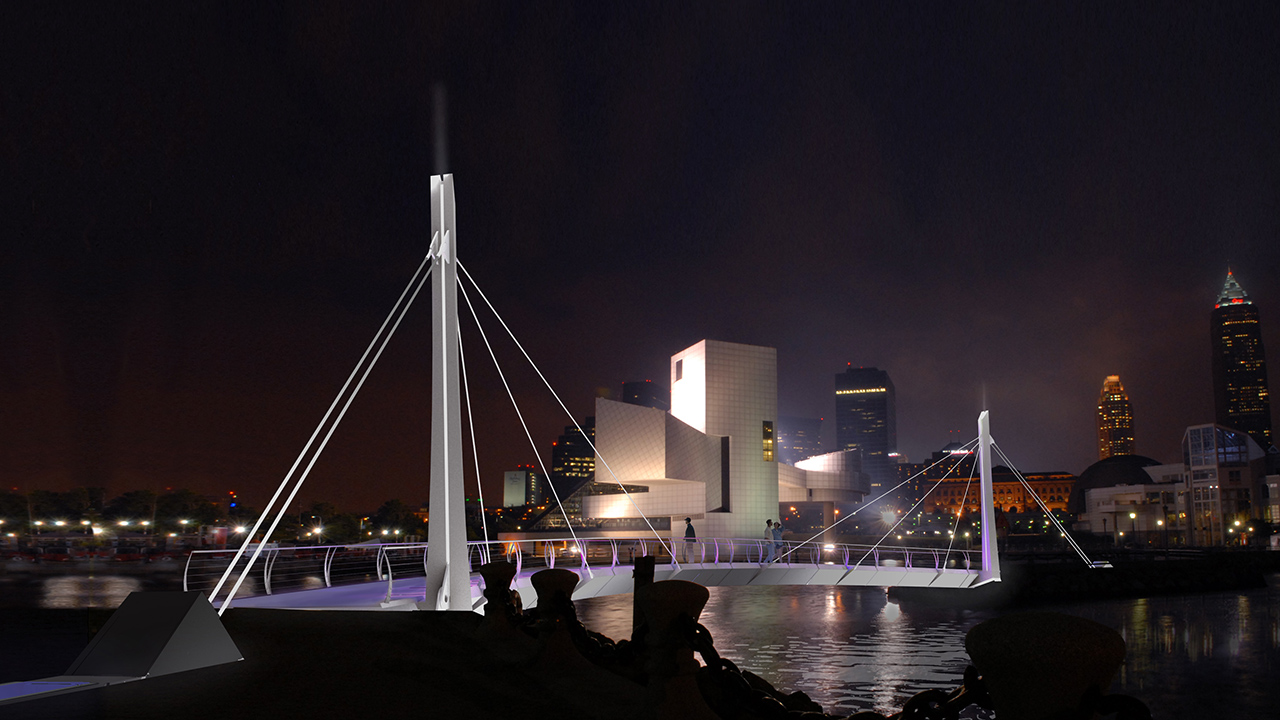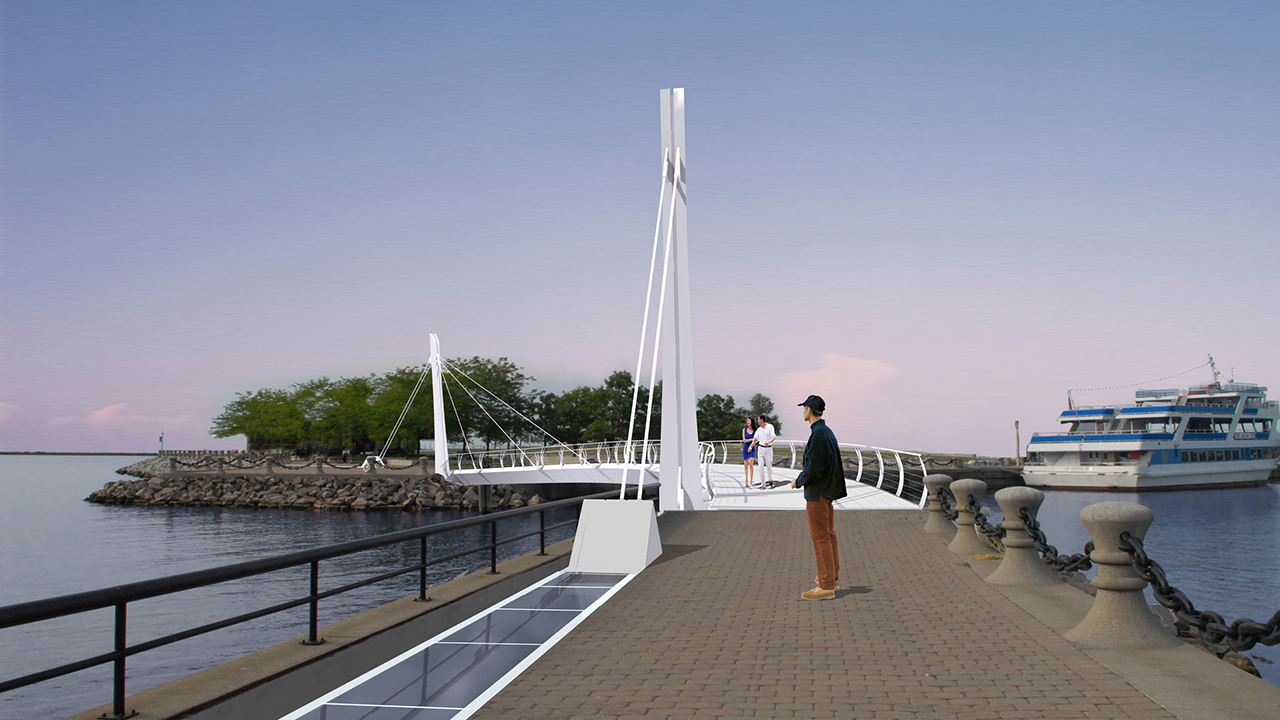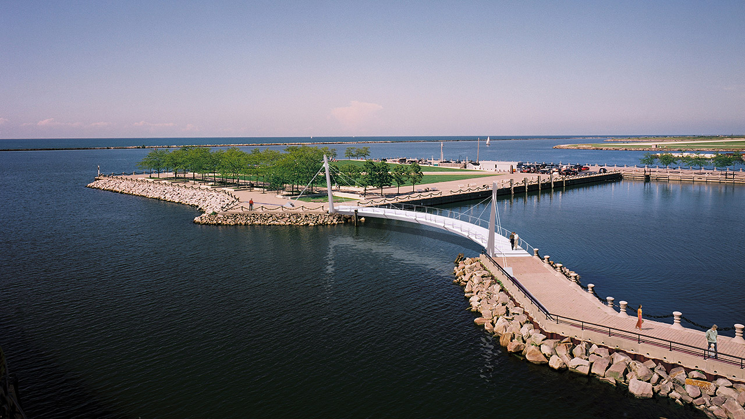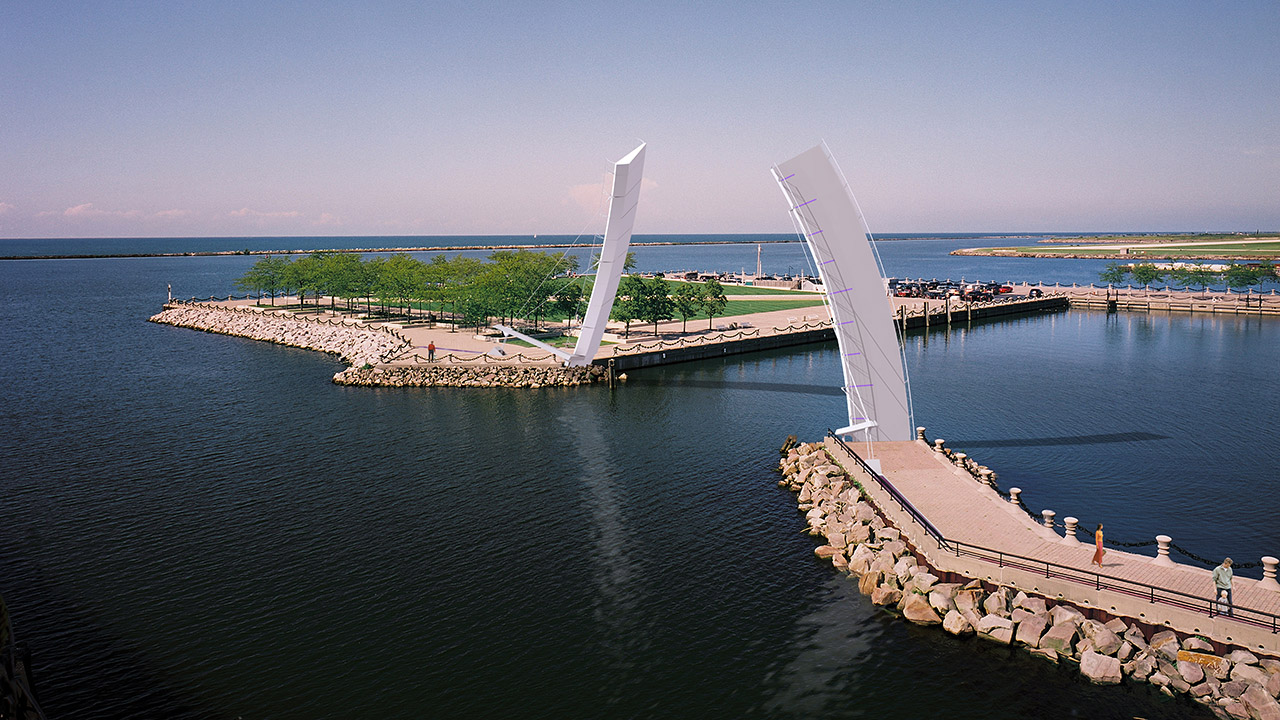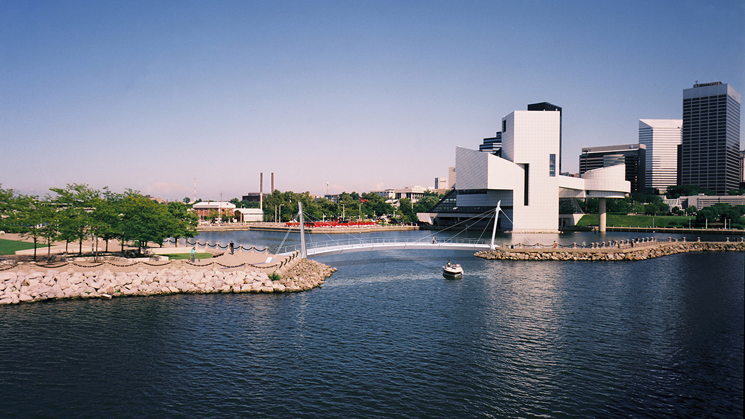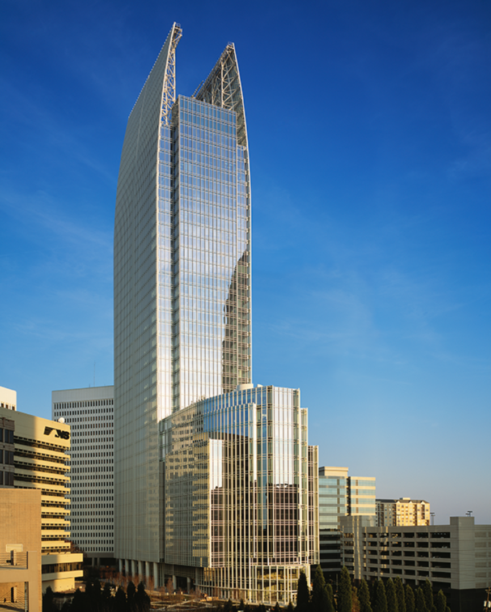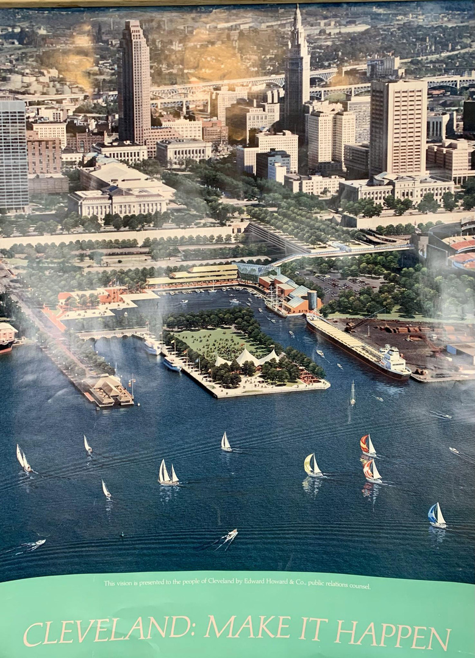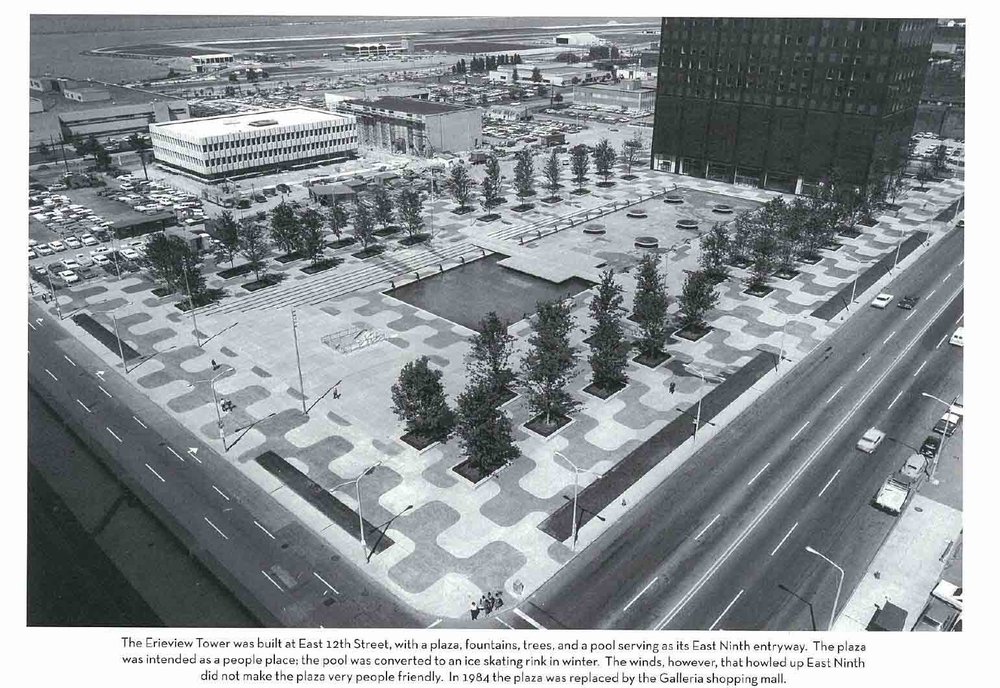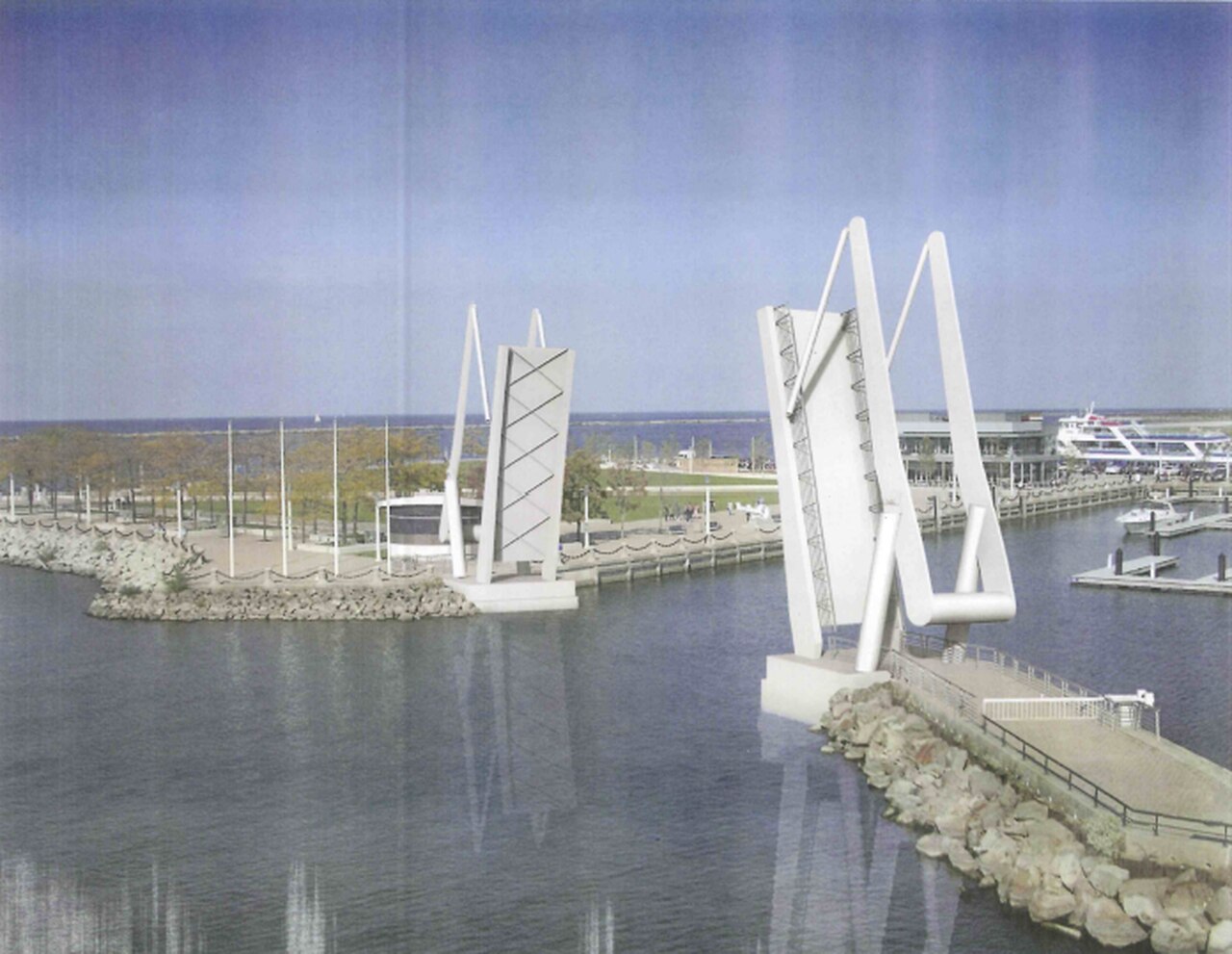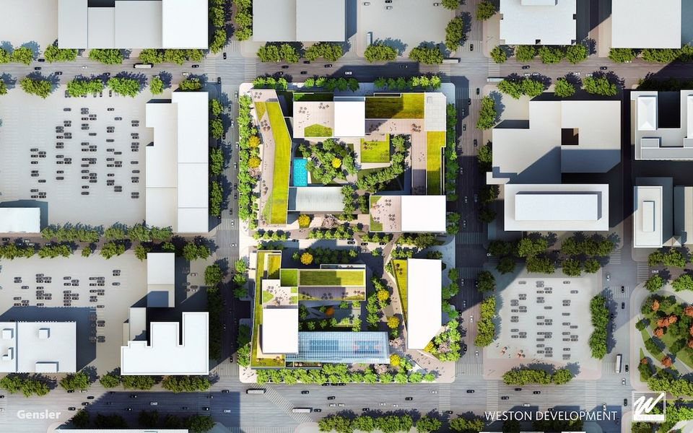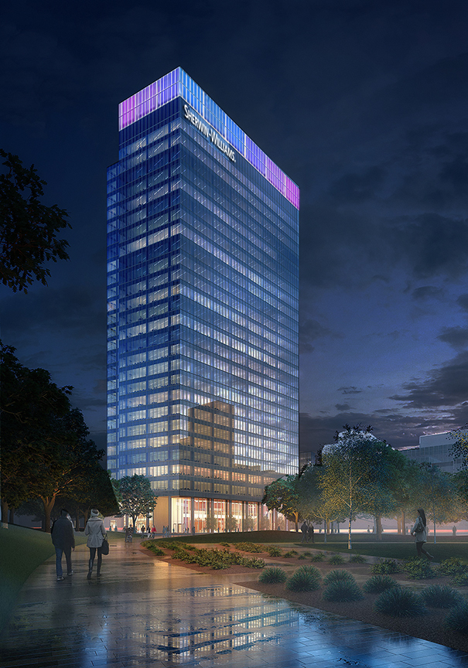Everything posted by dave2017
-
Cleveland: Downtown: Sherwin-Williams Headquarters
The only hope I have for the Jacob's Lot build is that it at least has a green roof feature. I say this because Rebol ,on Public Square, is an eyesore when viewed from above ground. 55 Public Square and even the new SWH's will prominently look down at it
-
Cleveland: Downtown: Sherwin-Williams Headquarters
I have never been a fan of pedestrian bridges. Is there a reason why they couldn't tunnel instead? Unfortunately, much of the western edge's of this plan remains undeveloped. It sure doesn't seem any activation has been planned.
-
Cleveland: Downtown: Sherwin-Williams Headquarters
I wonder how much it irks TPTB to have some of the wind taken out of their sails on UrbanOhio's reporting of the design concepts.
-
Cleveland: Downtown Parks & Public Spaces - Development/Construction
I love this video mapping projecting onto buildings. I would love to see this applied to The Soldiers and Sailors Monument on all 4 sides. This way the public has a larger unobstructed view from Public Square. It also would be amazing to witness this driving west on Euclid Ave towards the monument.
-
Cleveland: Downtown: New Police Headquarters
Here are some images from the 19 News reporting of the proposed headquarter's design https://www.cleveland19.com/2021/06/23/cleveland-police-seek-input-new-headquarters/
-
Cleveland: Downtown Parks & Public Spaces - Development/Construction
Does anyone know why the pavers always look stained? Do they ever power wash them? I have also noticed many of the splash fountain's spray nozzles are not aligned anymore. I am just confused on whims in charge of maintaining Public Square. It is a shame that a park that is only 5 years old is beginning to show such wear and tear
-
Cleveland: Flats East Bank
What is the reverse side of this LED sign board? Is it double sided? An extremely odd choice for a roundabout that calls for something attractive from all sides I would have loved to have the 60-foot-high bucket arm of a Hulett that was originally proposed to be reassembled by Cumberland for North Coast Harbor be installed where the sign board is planned.
-
Cleveland Guardians Discussion
With names like the Red Sox and the White Sox what if Clevelander's embraced the history of this town by calling the team The Blue Collars?
-
Cleveland: Lakefront Development and News
No matter what color they paint this bridge it will never look sleek or contemporary. I don't understand why it is engineered so heavily for pedestrian use only.
-
Cleveland: Downtown Parks & Public Spaces - Development/Construction
That picture is disheartening. I also wonder why the stonework around Rebol looks so discolored. Does it need a good power wash to restore it? Why are the decorative beds surrounding The Soldiers and sailors Monument bare? Has LAND Studio ever been approached on why they do not contribute to the maintenance and well being of the projects they are involved in?
-
Cleveland: Lakefront Development and News
Can anyone tell from this plan if the Amtrak station is removed or is it incorporated under the Land Bridge?
-
Cleveland: Lakefront Development and News
Instead of money going for a new stadium I would be for all of it going towards this plan. Was there an estimated price tag for all of this?
-
Cleveland: Lakefront Development and News
It is especially sad since the original competition winning design was by Miguel Rosales. Far superior in design and unfortunate Clevelanders are stuck with this awful replacement that should have never passed design review https://www.rosalespartners.com/project/north-coast-harbor-pedestrian-bridge/
-
Cleveland: Downtown: Sherwin-Williams Headquarters
I wouldn't mind seeing Pickard Chilton incorporate some conceptual elements similar to the extended roofline on 1180 Peachtree in Atlanta.
-
Cleveland: Lakefront Development and News
What if the quarter center sales tax was extended to pay for this Land Bridge plan? Expand The Convention Center under the structure and this time include all improvements to the green spaces that will benefit Clevelanders the most.
-
Cleveland: Lakefront Development and News
I'm not sure how this land bridge version work without seeing it elevations. I assume it slopes. The northern terminus looks abrupt and arbitrary. I do like the central axis to the existing malls. This 2021 plan somewhat reminds me of the lakefront plan from the 80's
-
Cleveland: Downtown: Tower at Erieview & Galleria Renovation
I wish the Galleria portion of Erieview was removed and the plaza restored to it's original design. The 2 architectural styles never meshed well.
-
Cleveland: Lakefront Development and News
updated photos of the pedestrian bridge at North Coast Harbor
-
Cleveland: Downtown: The Lumen
My favorite part of that photograph is how the vertical white stripes have disappeared in the light
-
Cleveland: Lakefront Development and News
I can't believe this bridge was ever approved. It is even worse than the renderings. At this point I would prefer it dismantled and The North Coast Harbor open All the additional crossmember steel on the canopy was never shown in the rendering. This makes the bridge even bulkier.
-
Cleveland: Downtown: Sherwin-Williams Headquarters
Looking at the Sherwin Williams Headquarters site plan, I wish they would have looked over Weston Citymarks proposal for the same parcels.
-
Cleveland: Downtown: Sherwin-Williams Headquarters
https://www.prnewswire.com/news-releases/sherwin-williams-announces-resignation-of-president-and-chief-operating-officer-301237785.html Sherwin-Williams Announces Resignation of President and Chief Operating Officer CLEVELAND, March 1, 2021 /PRNewswire/ -- The Sherwin-Williams Company (NYSE: SHW) ("Sherwin-Williams" or the "Company") today announced that David B. Sewell, President and Chief Operating Officer, has notified the Company of his decision to resign effective as of the close of business on March 12, 2021, to become chief executive officer of another company outside of the coatings industry.
-
Cleveland: Downtown: Sherwin-Williams Headquarters
I would love to see the crown of the SWH lit as a nod to a color swatch booklet that can subtly change during the seasons.
-
Cleveland: Lakefront Development and News
I found the engineering plans for The North Coast Harbor Pedestrian Bridge's final design from 2019 https://movablebridgeresource.com/wp-content/uploads/2019/02/80966_plans_Part1.pdf https://movablebridgeresource.com/wp-content/uploads/2019/02/80966_plans_Part2.pdf https://movablebridgeresource.com/wp-content/uploads/2019/02/80966_plans_Part3.pdf and what everyone really wanted back in 2014 ftp://ftp.dot.state.oh.us/pub/Districts/D12/Production/Consultant_Programmatic/80966/Stage 3 Resubmittal - Plan Set.pdf
-
Cleveland: Lakefront Development and News
The North Coast Harbor Pedestrian Bridge construction image is showing just how bulky and uninspiring it's design is.





