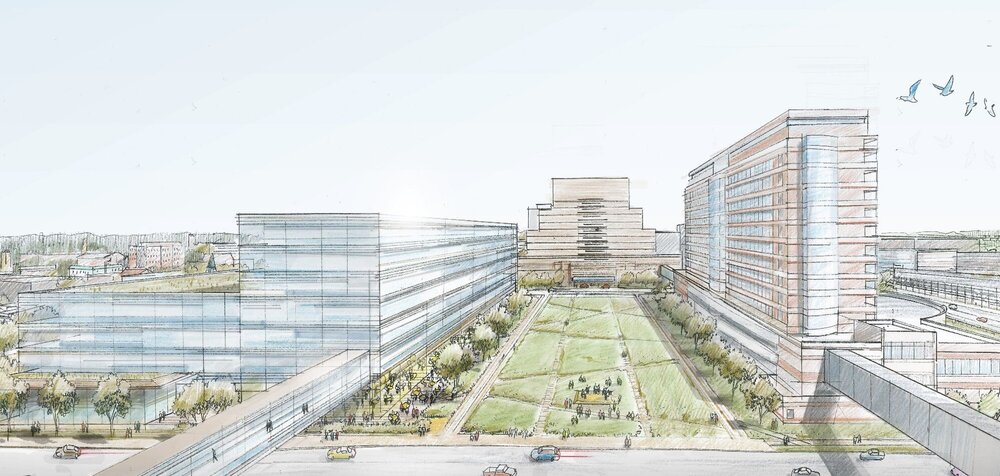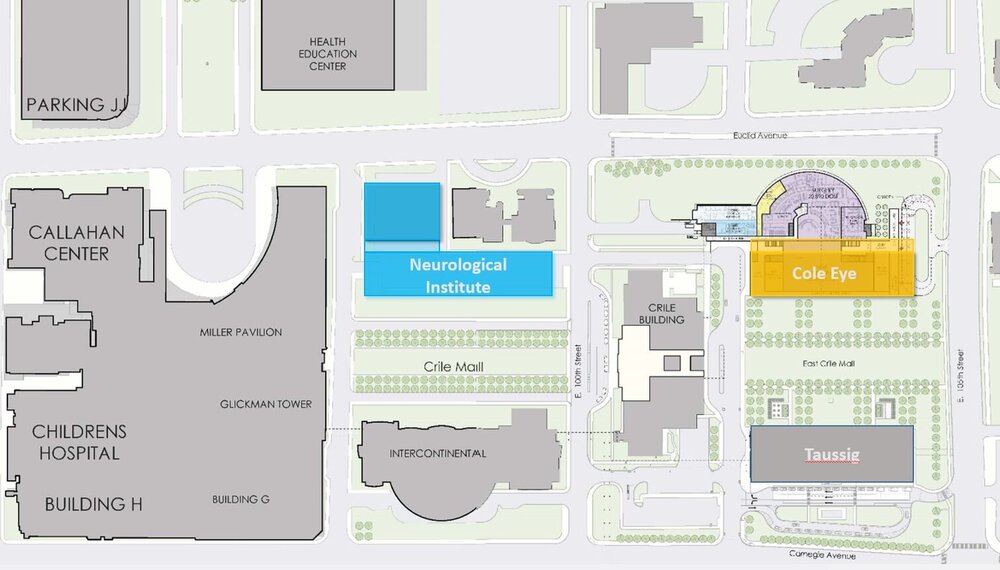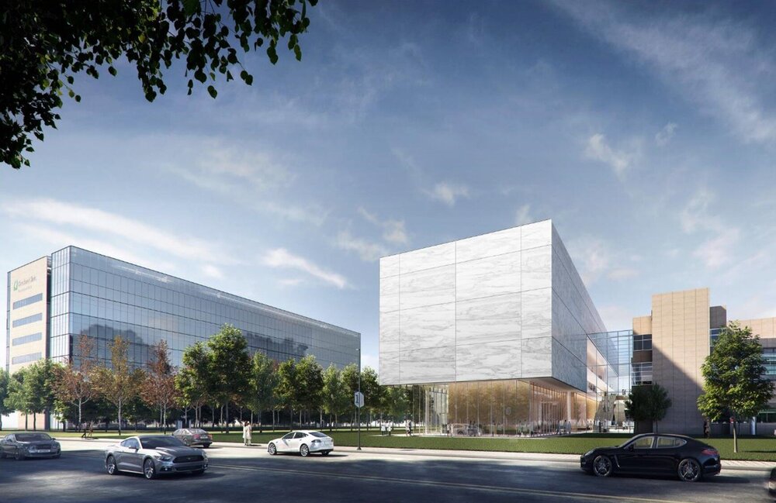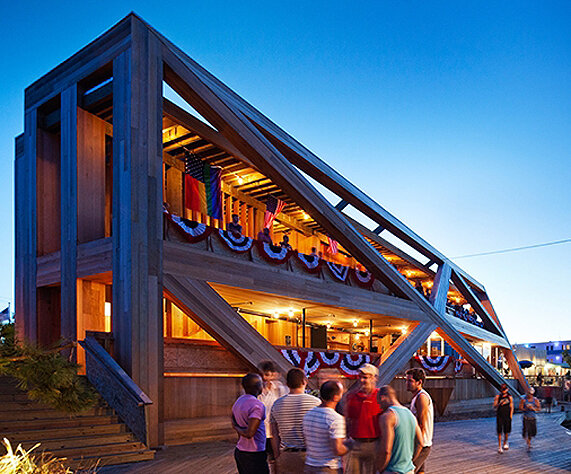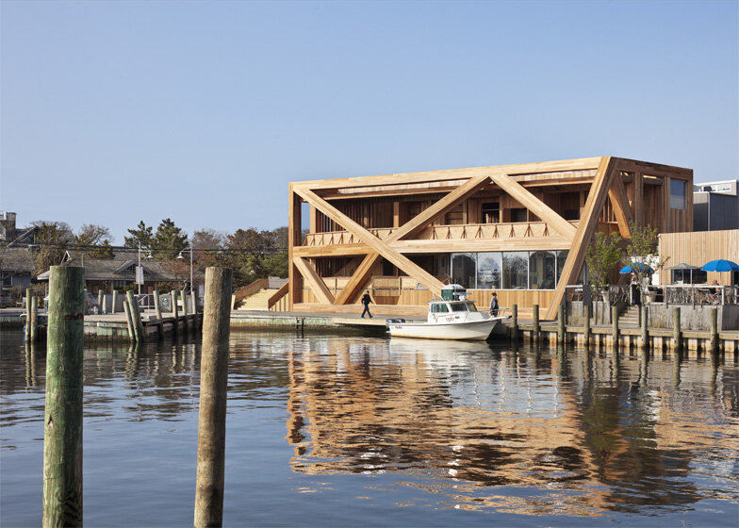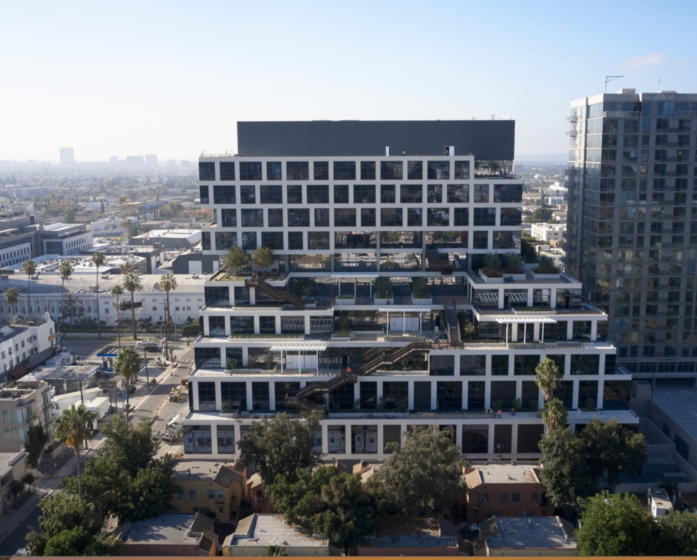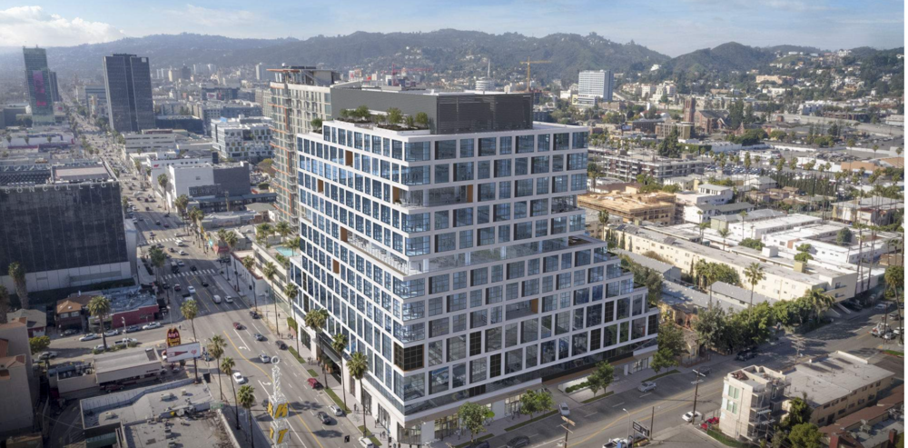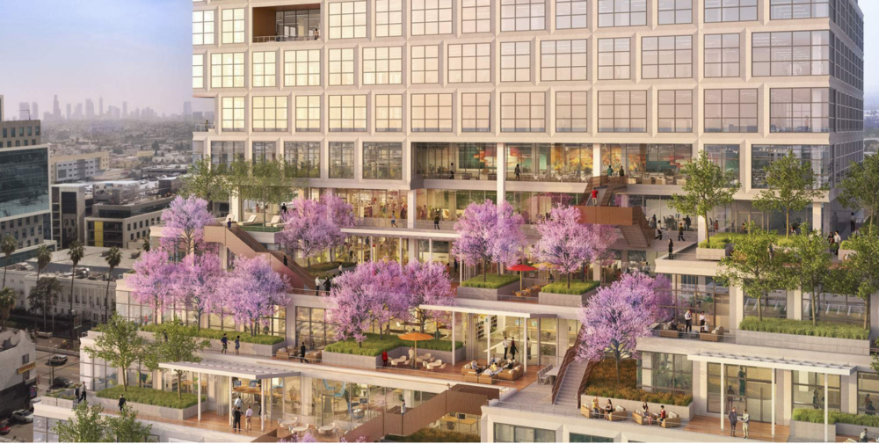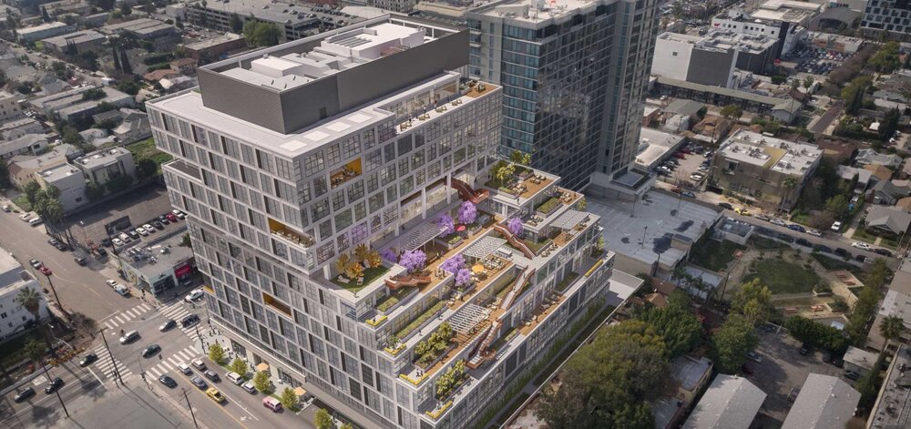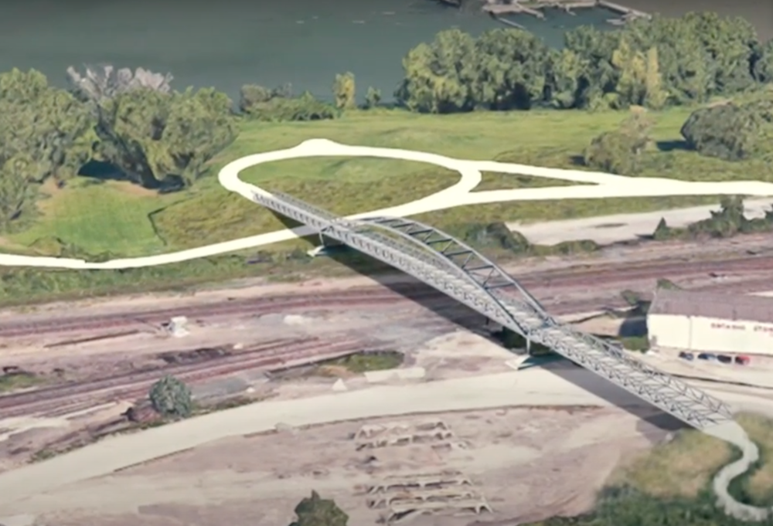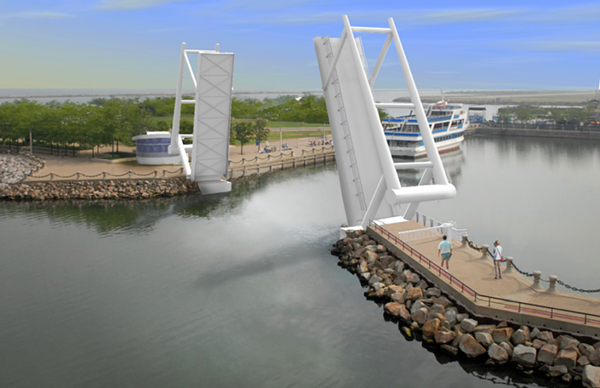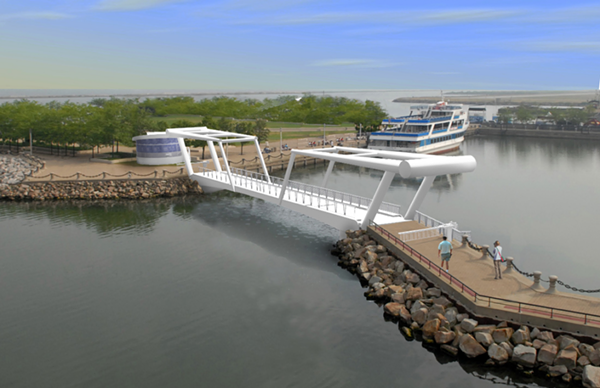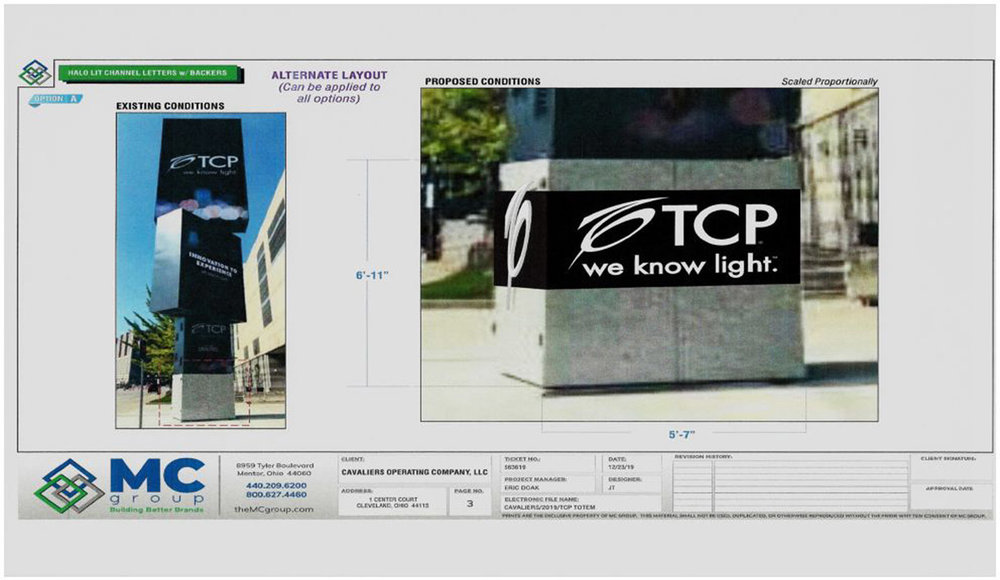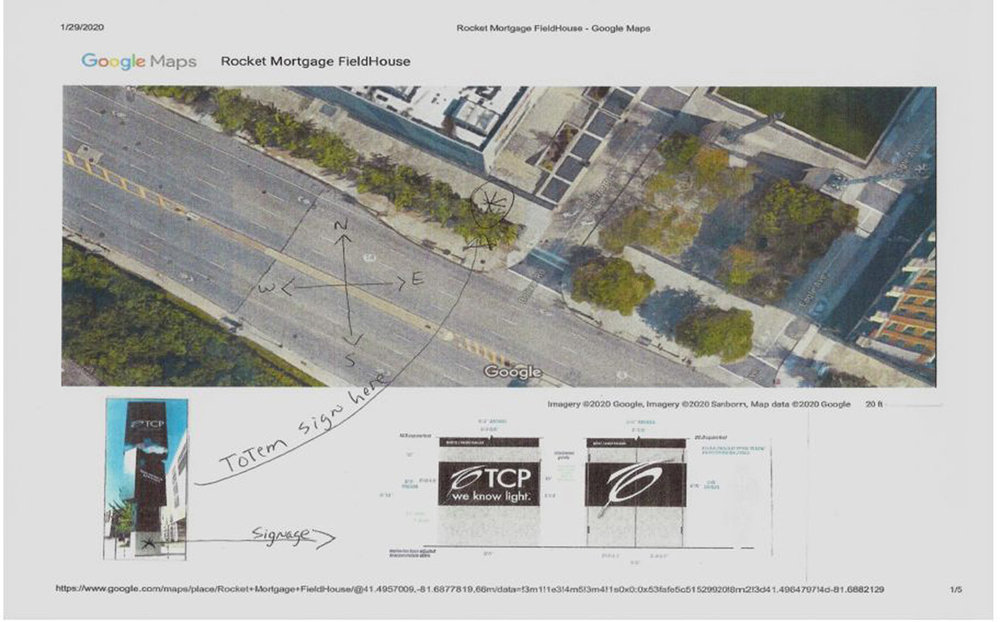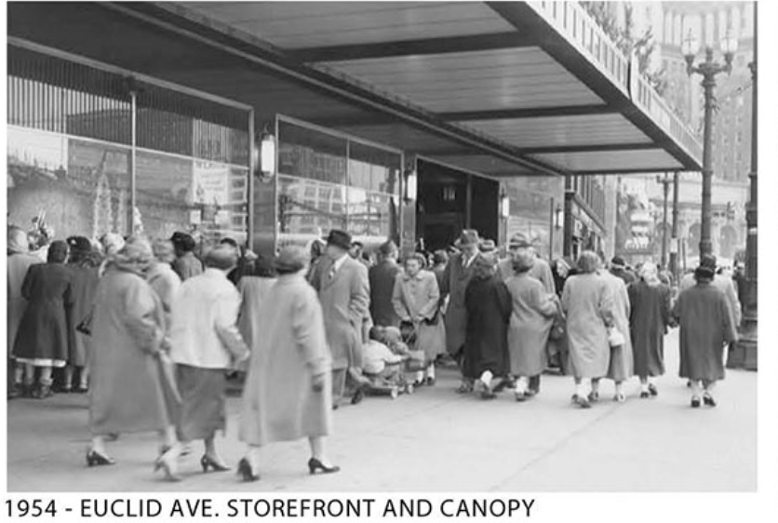Everything posted by dave2017
-
Cleveland: University Circle: Cleveland Clinic Developments
https://newsroom.clevelandclinic.org/2019/07/24/cleveland-clinic-to-build-new-neurological-institute-building-expand-cole-eye/
-
Cleveland: Public Square Redesign
https://fox8.com/news/artists-replace-plywood-covered-storefronts-with-murals-in-downtown-cleveland/ This video features the artist behind the Rebol's mural. Nice to see something positive painted onto the plywood until the windows are restored
-
Cleveland: Downtown: Mall Development and News
-
Cleveland: Downtown: May Company Building
I have never understood why seating is arranged facing the street other than bus locations. Simply turn the bench 90 degrees and add 2 between the planters for people to congregate together . I am underwhelmed by the plantings they have chosen. "The May" inset is a nice touch to the sidewalk.
-
Cleveland: Downtown: Mall Development and News
LAND-Studio has 2 more interactive spaces planned for the Historic Burnham Malls. I'm not sure why these 2 sites were chosen. The first is the northern side of Mall C that is behind the Sky Blossoms public art installation. The second is Lincoln Lawn/Mall A, which is directly outside The Drury Hotel. There are a couple of design renderings on their website. These proposed designs feel out of place to their historic/classic surroundings. A greater site would be to turn all of Voinovich Park into a version of Maggie Daley Park which is located in Chicago. https://www.land-studio.org/projects/216go The following sites have been identified as the first locations for 216GO! active spaces, with two additional sites still in the vetting process: Mall C: Greenspace north of Lakeside Avenue and adjacent to City Hall to the west, directly behind another LAND studio public art installation, Sky Blossoms. Sky Blossoms, designed by Stacy Levy, celebrates the 100th anniversary of the Shaker Lakes Garden Club and serves as a major landmark and public space in Downtown Cleveland. The artist worked with landscape architect Jim McKnight to develop this public art/green space that debuted in 2015. Lincoln Lawn: Greenspace along Mall A, outside of the Drury Hotel Instead of one, main playground considerations have been made for a series of playscapes, a signature gateway park, and a place to play basketball. LAND's short-term goals for this ongoing project include formalizing our engagement of Chiaozza (pronounced like Yowza), an art and design firm from Brooklyn, NY, to create an installation for The Lincoln Lawn/Mall A and work with the design studio at Kompan International, on the site at Mall C, to be part of Kompan’s design studio initiative.
-
Cleveland: Natural History Museum Renovation and Expansion
- Cleveland: Flats East Bank
While I am pleased with phase 3A filling in the gap between Alley Cat and FWD, I wish the concept was a bit more on a contemporary style. I would have loved to have seen something similar to the Pine Pavilion located on Fire Island. It reminds me of the surrounding bridge structures in The Flats- Cleveland: Downtown: May Company Building
I wonder if the glass globes from the sconces are missing in the above photo. I hope they were removed and not broken during the riots.- Cleveland: Lakefront Development and News
Is there a hidden clue with "game-changing"? Maybe the Browns Stadium is moving its location- Cleveland: Midtown: Development and News
It's great to see that Bialosky Cleveland is the architect for this development.- Cleveland: Downtown: May Company Building
The planters sure take up much of the sidewalk's real estate.- Cleveland: Nautica Development
Dimit Architects have done a nice job with the various builds in Cleveland. One University Circle ,Flats East Bank Apartments, and Harbor Verandas are 3 prime examples of their work. The renderings shown look very preliminary and I look forward to this being fleshed out. Maybe a lighting detail similar to The Convention Center Hilton.- Cleveland: Downtown: Sherwin-Williams Headquarters
I live in Los Angeles near the completed EPIC Hollywood. I believe it is a great example of seamless integration SHW could strive to be EPIC is a 13-story building that features roughly 300,000 square feet of office space, structured parking, as well as 18,400 square feet of ground-floor retail space. Gensler designed the vertically stacked tower, which features multiple terraces that provide 27,000 square feet of usable outdoor space. The terrace stacked back of EPIC faces the residential side of my neighborhood that makes a nice transition to shorter neighborhood structures. This could work well on keeping the scale of SHW's programmable needs from overwhelming the historic fabric of their surroundings and how a parking structure can be successfully hidden.- Cleveland: Downtown: Sherwin-Williams Headquarters
Does anyone know if an architect was chosen by Sherwin Williams?- Cleveland: University Circle: Uptown (UARD)
I would love to see Trader Joe's take over that space- Cleveland: Streetscape Improvements
I hope the first ordinance is allowing bike lanes returned to Public Square's Superior Avenue- Cleveland: Downtown: The Lumen
Will the panels have the exposed spacing or will those be filled in? The panels looked to be installed with no spacing as @Boomerang_Brian photos showed.- Cleveland: Downtown: May Company Building
I am surprised they didn't put tree wells in when redoing the sidewalk, but maybe these are for additional safety regulations.- Canal Basin Park and Lake Link Trail
I was disappointed to see that The Wendy Park Bridge design by Miguel Rosales was scrapped because of Norfolk Southern's safety requirements. The design that is now being used is by KS Associates based in Elyria. All of Mr. Rosales' elegant pedestrian bridge designs have been scrapped for Cleveland.- Cleveland: Lakefront Development and News
- Cleveland: Rocket Arena (Gund Arena)
- Cleveland: Downtown: The Beacon
- Cleveland: Downtown: The Lumen
Thank you to all that continue to post the progress on The Lumen.- Cleveland: Downtown: The Lumen
Does anyone know the timeline of when the curtain wall system will begin it's install onto The Euclid Ave side of the parking structure?- Cleveland: Downtown: May Company Building
I love how they have restored this historic building. The exterior lighting will only enhance the details. I would love to see if the canopy could be restored back to it's 1954 photograph. The underside appears to have been white. It would help to soften it's menacing appearance I couldn't tell from the planning commission's submission what is entailed rather than implementing signage - Cleveland: Flats East Bank




