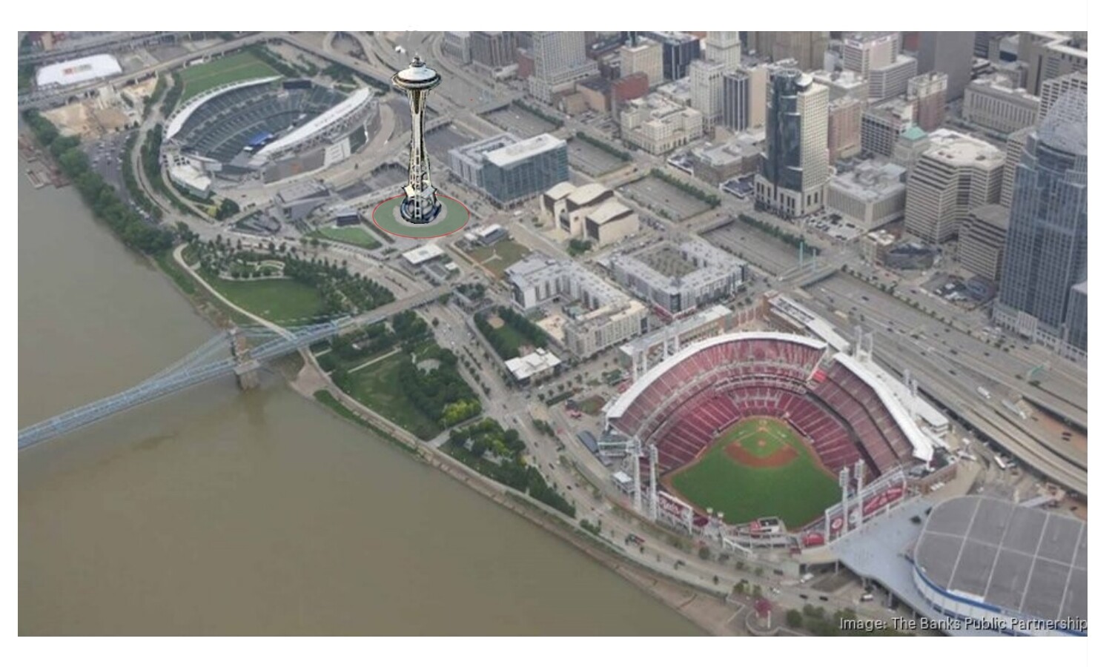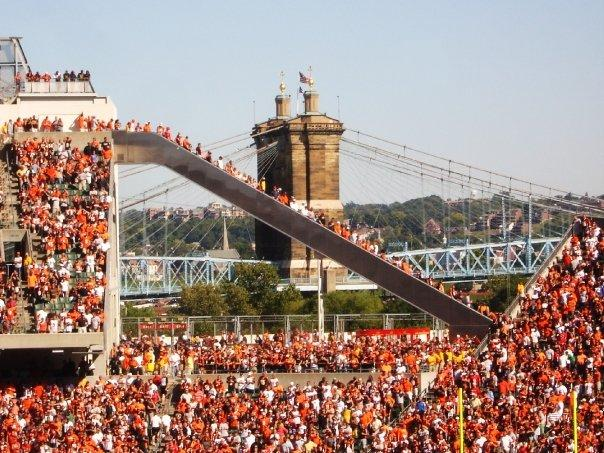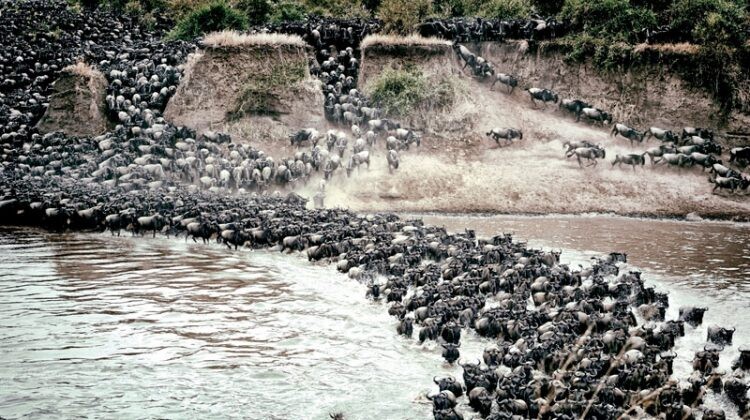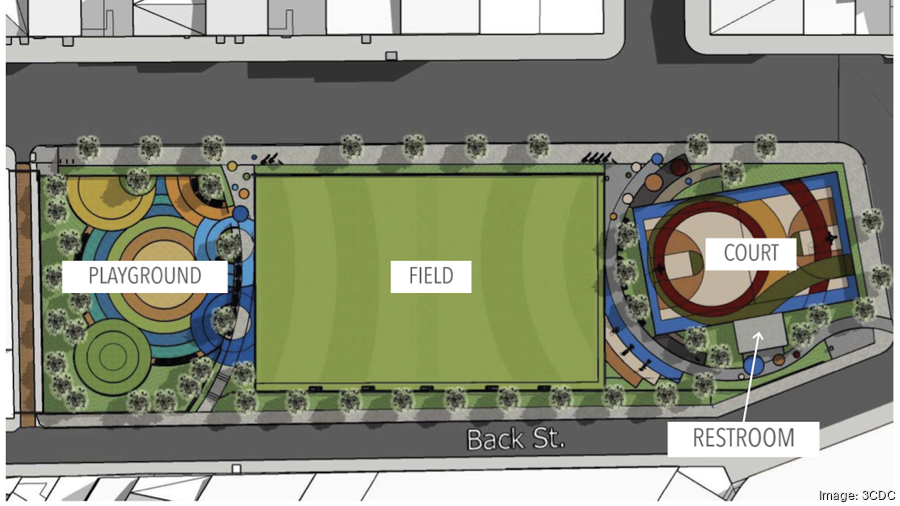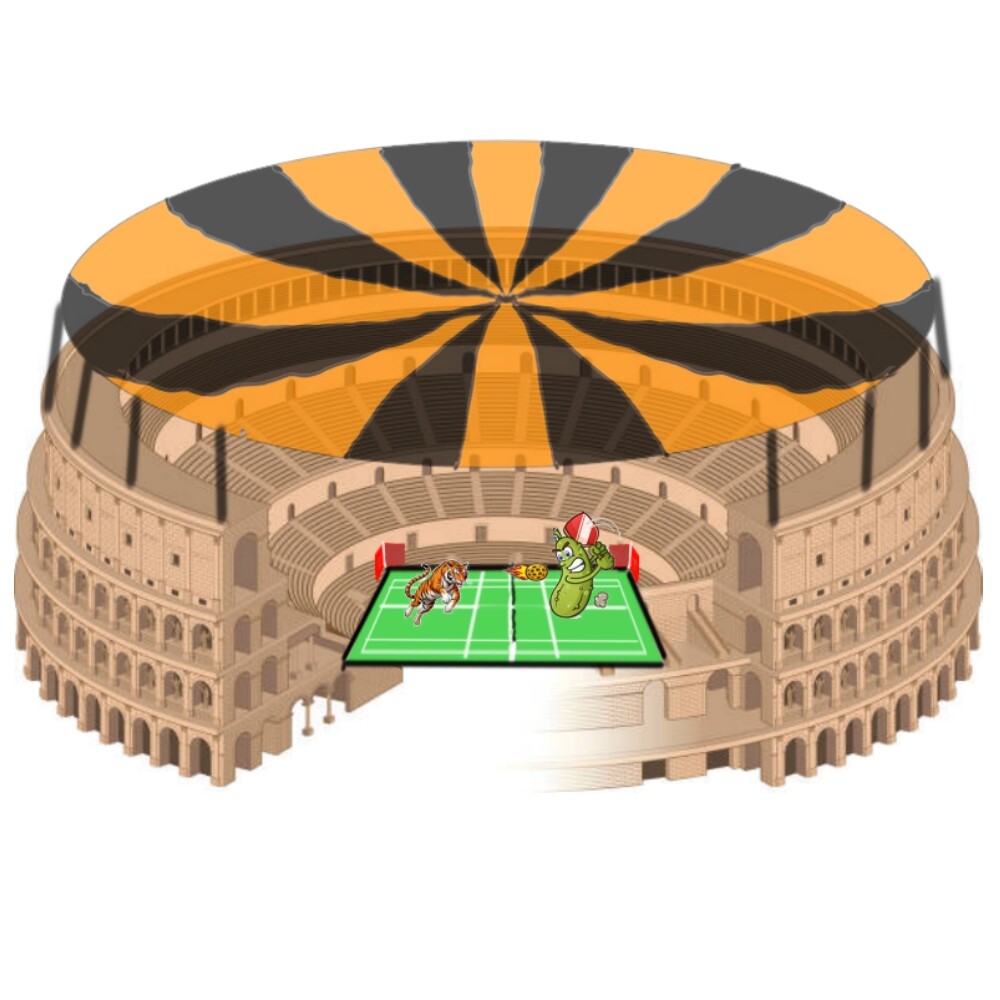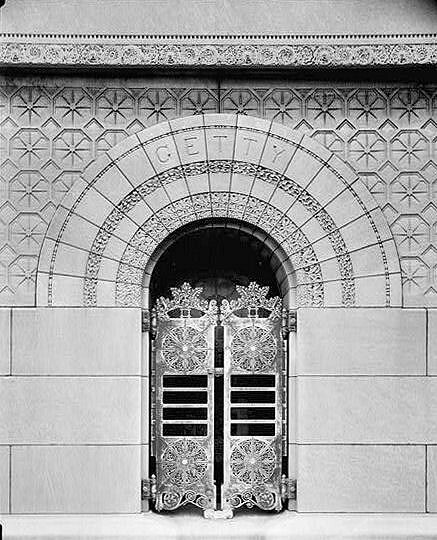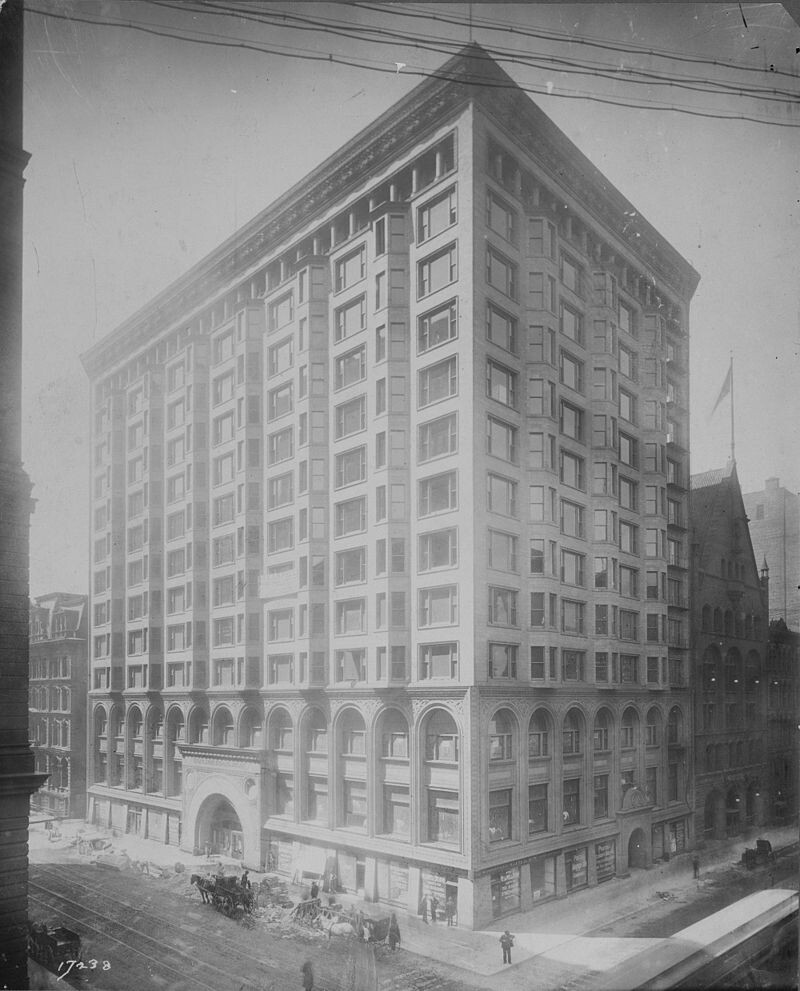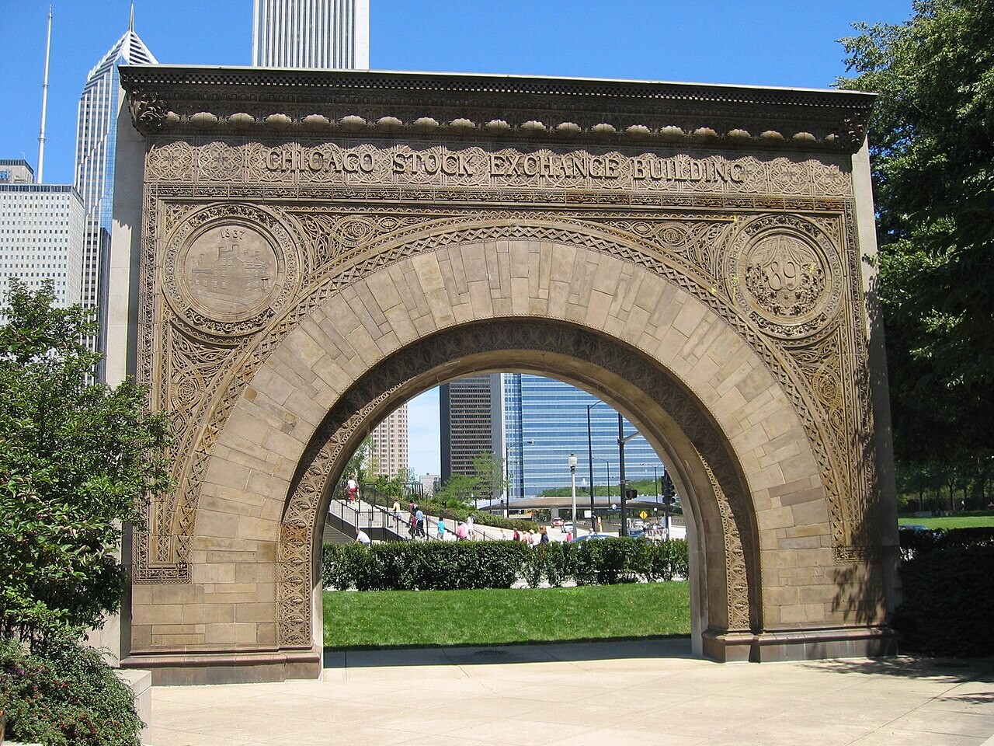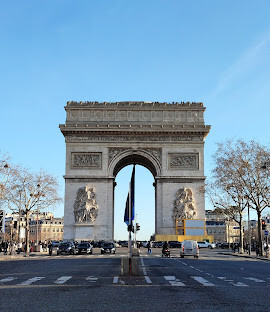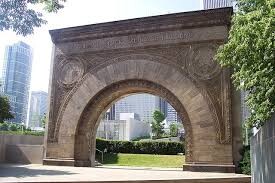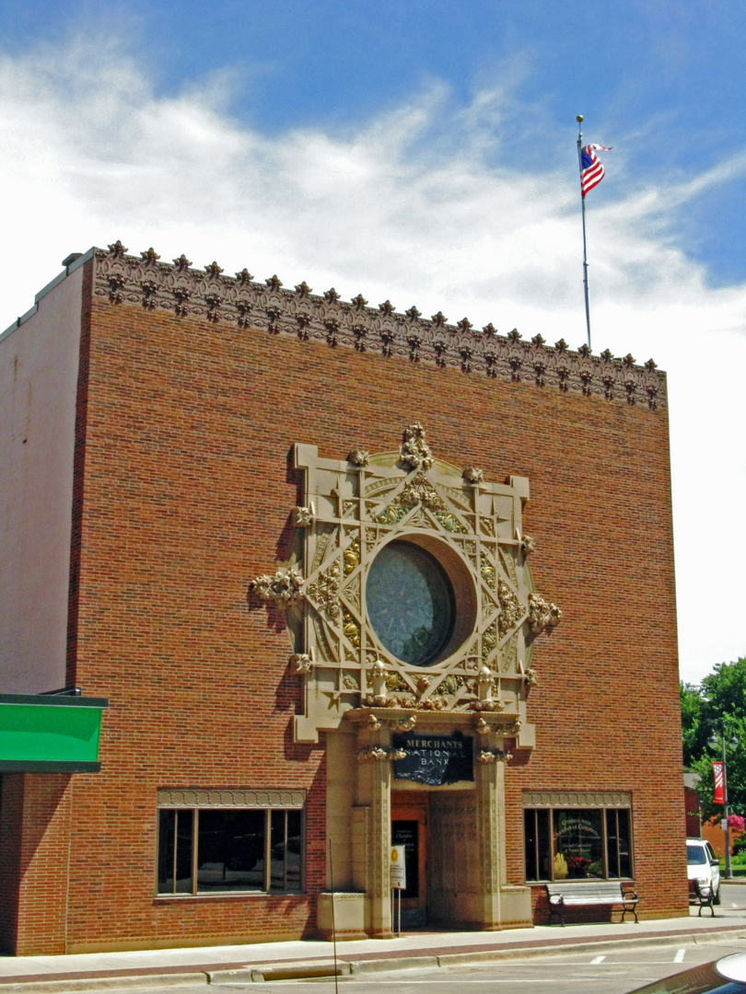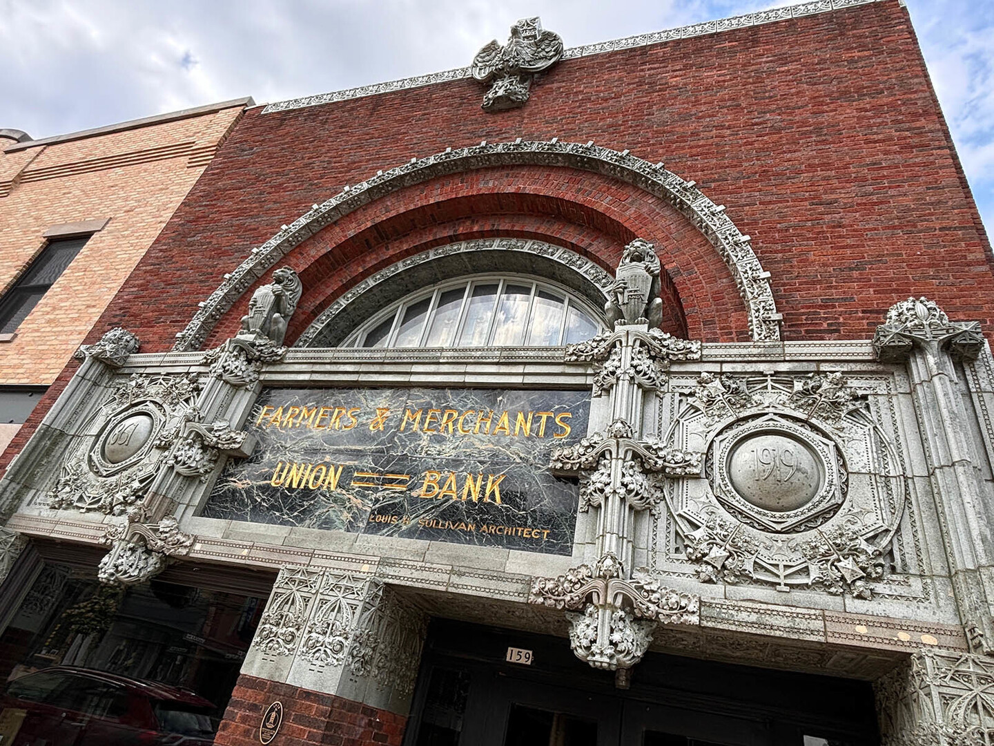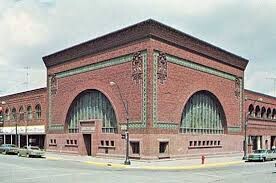Everything posted by RJohnson
-
Cincinnati: Downtown: The Banks
me thinks the Banks needs a signature building. Something not limited by height. something that doesn't look like every other apartment building put up in the last 15 years. How about a space needle?
-
Cincinnati: Potential New Arena
When the next arena is built, the price will be overblown. Urban Ohio will make overblown comments about the new arena, and all the news outlets will make overblown comments, too. When you buy a new car/SUV the price is overblown. The fact remains the Heritage arena is close to 60 years old, and it sits on top of a web of intersecting roads that some people call a bottleneck. Cincinnati is spending $220 million to fix leaks and repaint some walls. The reason seems to be; it's too dark, we have leaks, and the carpet is ugly. It's a perfectly good convention center, and IMO these overblown costs won't change anything significantly. The Convention Center will not get larger conventions or shows because it's in a bottleneck situation. It can't grow east because of Elm Street. It can't grow south because of the new hotel, and it can't grow north because of 7th and parking garages. To grow west, Central Ave. will need to be blocked. And, finally, it won't be able to grow west until the FHWA says it can. That date is undetermined. Oh, and Cranley made me do it.
-
Cincinnati: Paycor Stadium Renovations
Man's idea of progress is a drive to the graveyard. Ozymandias, a poem by Percy Shelley. Explores the worldly fate of history and the ravages of time: even the greatest men and the empires they forge are impermanent, their legacies fated to decay into oblivion. "Look on my Works, ye Mighty, and despair!" exemplifies the arrogance and hubris of a leader who believed his dominion would endure indefinitely. I met a traveller from an antique land Who said: Two vast and trunkless legs of stone Stand in the desert. Near them, on the sand, Half sunk, a shattered visage lies, whose frown, And wrinkled lip, and sneer of cold command, Tell that its sculptor well those passions read Which yet survive, stamped on these lifeless things, The hand that mocked them and the heart that fed: And on the pedestal these words appear: "My name is Ozymandias, King of Kings: Look on my works, ye Mighty, and despair!" No thing beside remains. Round the decay Of that colossal wreck, boundless and bare The lone and level sands stretch far away. — Percy Shelley, "Ozymandias", 1819 edition do I dare push "Submit Reply?" only a fool such as I.
-
Cincinnati: Downtown: Smale Riverfront Park
the first proposal i remember was an ugly boat next to or near the Public Landing. and the caption read something like, This is just a proposal and not how the landing will look. It was an elementary drawing of a boat that would never work for the Ohio River.
-
Cincinnati: Paycor Stadium Renovations
like the Roebling Bridge, which was the first bridge across the Ohio. The Paycor escalator will be remembered as the first Trans-span easy access to the wildebeest fleeing a pride of orange hoodies. who dey.
-
Cincinnati: Potential New Arena
If I owned a thriving business on the Ohio River in possibly the premier location at the Banks, I would want more money, too. Moehring is within a stone's throw of The Reds, The Bengals, the Underground Railroad Museum, The once called Icon, The front lawn of the City and Apartment blocks on both sides of Ft. Washington Way. Not to mention out-of-town tourists who may stay in the hotel a block away. After the New Year's celebration, many, if not all, businesses have a slow period. Personally, I think the Heritage sits on top of a Gordian Knot of roads that can only exacerbate traffic. Solve the traffic problem before you build another building on top of it.
-
Cincinnati: Mt. Auburn: Development and News
Great Name!
-
Cincinnati: Potential New Arena
Wasted money. Americans don't seem to care about wasted money. How many times in the last 10 years have you seen one person in a giant SUV or 1 person in a 4-door 1500,2500,3500 ton truck? How often have you driven around the county and noticed the sizes of homes and yards? I would say "gardens," but none grow much more than grass. So yards. Most need lawn-care services. How many parents spend tons of money on private schools? One school system is much more economical, and you get to meet people who may be different or not. Nothing like difference to educate. This is a nice attitude. If, by chance, a new arena is built, it shouldn't be on the river. I've never been in the current arena, but it seems we don't get tournament games or national events now. The less money the lower classes are taxed, the better off we all are. There are possibly more Dollar Stores in Hamilton County than McDonald's. In the long run, Cincy will need a new arena. Are 60 years too long for an arena to last? I don't know, but some people are willing to bank it. The corner of CP and Liberty has changed dramatically since the new FCC stadium was built. And it seems those changes will continue around OTR North of Liberty. If the new arena is built, it will entice people to invest more south of the site and along CP.
-
Cincinnati: Mt. Auburn: Development and News
Im glad you said that, i don't ever remember seeing the Arched entrance on this building, and I had some dental work there years ago. I was really surprised to see the building gone.
-
Cincinnati: Downtown: Gwynne Building
nice photo
-
Cincinnati: Over-the-Rhine: Development and News
The designs are great for the park. too bad there isn't room enough for a tree-covered walk like Piatt Park. Of the two plans, I like the top concept more because of the arched walkways at either end.
-
Newport, KY: Ovation
new highrise... it's gonna be nice. comes w American cheese
-
Newport, KY: Ovation
i haven't a clue if you're talking Newport Level or not. but I haven't heard anything.
-
Newport, KY: Ovation
patience grasshoppers. Good things come to those who wait and listen quietly.
-
Cincinnati: University of Cincinnati: Development and News
That stadium uses the arch to create more space for the football field.
-
Cincinnati: Downtown: The Banks
proposed riverfront whodey pickleball covered stadium. it's all about tradition. you're not in Cleveland anymore, dorothy. of course, there will need to be a few corner seats removed. pickleball; it's a new sensation for a new generation.
-
Cincinnati: CUF / Corryville: Development and News
i agree anus, it maybe be a ridiculous arch or a useless arch but in the end we all know what we're talking about here. Since I desire to be the bigger man here, I concede my ignorance and hope I didn't offend anyone by attempting to use a word that others use the same way. i informally flip my king.
-
Cincinnati: CUF / Corryville: Development and News
keep on truckinng
-
Cincinnati: CUF / Corryville: Development and News
An arch is a curved vertical structure spanning an open space underneath it.[1] Arches may support the load above them, or they may perform a purely decorative role. As a decorative element, the arch dates back to the 4th millennium BC, but structural load-bearing arches became popular only after their adoption by the Ancient Romans in the 4th century BC.[2] Arch-like structures can be horizontal, like an arch dam that withstands the horizontal hydrostatic pressure load.[3] Arches are usually used as supports for many types of vaults, with the barrel vault in particular being a continuous arch.[4] Extensive use of arches and vaults characterizes an arcuated construction, as opposed to the trabeated system, where, like in the architectures of ancient Greece, China, and Japan (as well as the modern steel-framed technique), posts and beams dominate.[5] Arches had several advantages over the lintel, especially in the masonry construction: with the same amount of material it can have larger spaerial it can have larger span, carry more weight, and can be made from smaller and thus more manageable pieces.[6] Their role in construction was diminished in the middle of the 19th century with introduction of the wrought iron (and later steel): the high tensile strength of these new materials made long lintels possible. A true arch is a load-bearing arch with elements held together by compression.[7] In much of the world introduction of the true arch was a result of European influence.[2] The term false arch has few meanings. It is usually used to designate an arch that has no structural purpose, like a proscenium arch in theaters used to frame the performance for the spectators, but is also applied to corbelled and triangular arches that are not based on compression.[8][9] Masonry arch elements A typical true masonry arch consists of the following elements:[10][11][12] Keystone, the top block in an arch. Portion of the arch around the keystone (including the keystone itself), with no precisely defined boundary, is called a crown Voussoir (a wedge-like construction block). A compound arch is formed by multiple concentric layers of voussoirs. The rowlock arch is a particular case of the compound arch,[13] where the voussoir faces are formed by the brick headers.[14] Extrados (an external surface of the arch) Impost is block at the base of the arch (the voussoir immediately above the impost is a springer). The tops of imposts define the springing level. A portion of the arch between the springing level and the crown (centered around the 45° angle[15]) is called a haunch. If the arch resides on top of a column, the impost is formed by an abacus or its thicker version, dosseret.[16] Intrados (an underside of the arch, also known as a soffit[7]) Rise (height of the arc, distance from the springing level to the crown) Clear span Abutment[17] The roughly triangular-shaped portion of the wall between the extrados and the horizontal division above is called spandrel.[18] A (left or right) half-segment of an arch is called an arc, the overall line of an arch is arcature[19] (this term is also used for an arcade).[20] Archivolt is the exposed (front-facing) part of the arch, sometimes decorated (occasionally also used to designate the intrados).[21] If the sides of voussoir blocks are not straight, but include angles and curves for interlocking, the arch is called "joggled".[22] Arch action [edit] Arch (A) action diagram in comparison with a beam (B) A true arch, due to its rise, resolves the vertical loads into horizontal and vertical reactions at the ends, a so called arch action. The vertical load produces a positive bending moment in the arch, while the inward-directed horizontal reaction from the spandrel/abutment provides a counterbalancing negative moment. As a result, the bending moment in any segment of the arch is much smaller than in a beam with the equivalent load and span.[23] The diagram on the right shows the difference between a loaded arch and a beam. Elements of the arch are mostly subject to compression (A), while in the beam a bending moment is present, with compression at the top and tension at the bottom (B). In the past, when arches were made of masonry pieces, the horizontal forces at the ends of an arch (so called thrust[24]) caused the need for heavy abutments (cf. Roman triumphal arch). The other way to counteract the forces, and thus allow thinner supports, was to use the counter-arches, as in an arcade arrangement, where the horizontal thrust of each arch is counterbalanced by its neighbors, and only the end arches need to buttressed. With new construction materials (steel, concrete, engineered wood), not only the arches themselves got lighter, but the horizontal thrust can be further relieved by a tie connecting the ends of an arch.[6] Funicular shapes [edit] Main article: Funicular curve When evaluated from the perspective of an amount of material required to support a given load, the best solid structures are compression-only; with the flexible materials, the same is true for tension-only designs. There is a fundamental symmetry in nature between solid compression-only and flexible tension-only arrangements, noticed by Robert Hooke in 1676: "As hangs the flexible line, so but inverted will stand the rigid arch", thus the study (and terminology) of arch shapes is inextricably linked to the study of hanging chains, the corresponding curves or polygons are called funicular. Just like the shape of a hanging chain will vary depending on the weights attached to it, the shape of an ideal (compression-only) arch will depend on the distribution of the load. [25] Analogy between an arch and a hanging chain and comparison to the dome of Saint Peter's Basilica in Rome (Giovanni Poleni, 1748) A complex funicular model (Church of Colònia Güell by Gaudi, 19th century) Arch diagram with pressure polygons drawn. A defect at the R-S portion of the intrados makes the arch susceptible to extra force along the line M-N, where the polygon curve can be pushed out of the envelope of the arch causing a collapse While building masonry arches in the not very tall buildings of the past, a practical assumption was that the stones can withstand virtually unlimited amount of pressure (up to 100 N per mm2), while the tensile strength was very low, even with the mortar added between the stones, and can be effectively assumed to be zero. Under these assumptions the calculations for the arch design are greatly simplified: either a reduced-scale model can be built and tested, or a funicular curve (pressure polygon) can be calculated or modeled, and as long as this curve stays within the confines of the voussoirs, the construction will be stable[26] (a so called "safe theorem").
-
Cincinnati: CUF / Corryville: Development and News
im sorry but an arch doesn't have legs. an arch is an arch. legs implies it either has movement or is standing on something. i assume you mean columns or standards. at stonehenge they are called standing stones. if you look at my four examples check out nos 1., 2., an. 3. are the arches or not?
-
Cincinnati: University of Cincinnati: Development and News
i thought the same. If you are building all three at once, why not make it more integrated? I think, and I'm probably wrong that the skiywalks, if you will, are all on the same level. That way the students who are walking to class don't have to trudge up the hill from vine. Or, at least it looks that way.
-
Cincinnati: CUF / Corryville: Development and News
i don't know who the architect was, but since he was an architect, he probably has heard of Sullivan. You say, "It's a graphic that looks like an arch". I was under the impression that the materials- marble or the marble-looking bricks and the textured surface above were actual materials, not a graphic (a picture of or image of) of said material. Do you mean like a graphic that covers an entire bus? That doesn't seem like a good idea. I said, the arch reminded me of Sullivan. I have no idea what Sullivan was thinking before or after he added graphics of arches on his buildings. I always thought they were real. but that doesn't matter. i said it: the graphic you speak of reminded me of either Wright or Sullivan. My mind's eye said, "Hey, Johnson, I remember an architect who used this form in his buildings". I read this on wiki, "Sullivan's massive Transportation Building and huge arched 'Golden Door" stood out as the only building not of the current Beaux-Arts style, and with the only multicolored facade in the entire White City". Is the "arc de triomphe" an arch or an image of an arch? Are you saying the Auburn is "Bas Relief" and doesn't have an architectural use- Form over Function, function over form? That's good to know, but an arch is still an arch. Which one of these images are not an arch? See attached.
-
Cincinnati: CUF / Corryville: Development and News
it was sullivan i was referring to. 2 out of 3 are arches I believe. Cincy in the know thinks they are. the technology is the same.... you know like a keystone and stuff. i bet if you contact the architect, he would say his inspiration was sullivan. i betcha.
-
Cincinnati: University of Cincinnati: Development and News
few could point out the school of nursing (if that is still the school at MLK and Jefferson), but it's good to have nurses around. the average American is more concerned with birthdays, holidays, their bingo seat at church and who shot john.
-
Cincinnati: CUF / Corryville: Development and News
if all the buildings in town look like huge bricks, then you are stuck with the exterior surfaces to get attention, add warmth, etc. i personally like the marble finish and use of materials. arches are historic and add a bit of sophistication to a project. it reminds of of frank lloyd wright in a way or maybe Sullivan.





