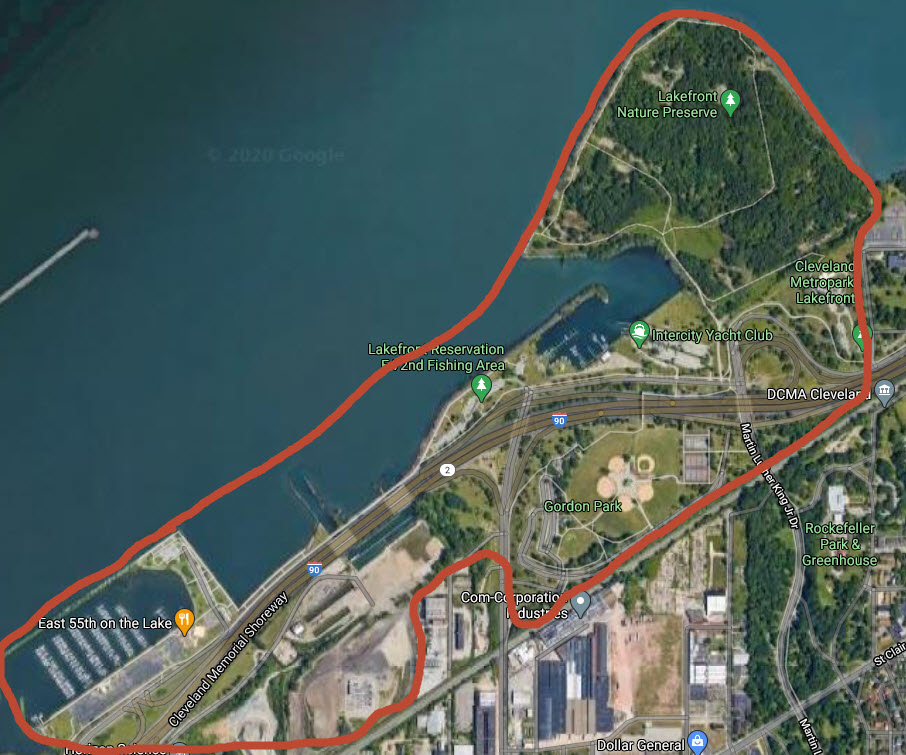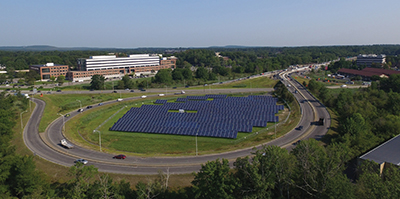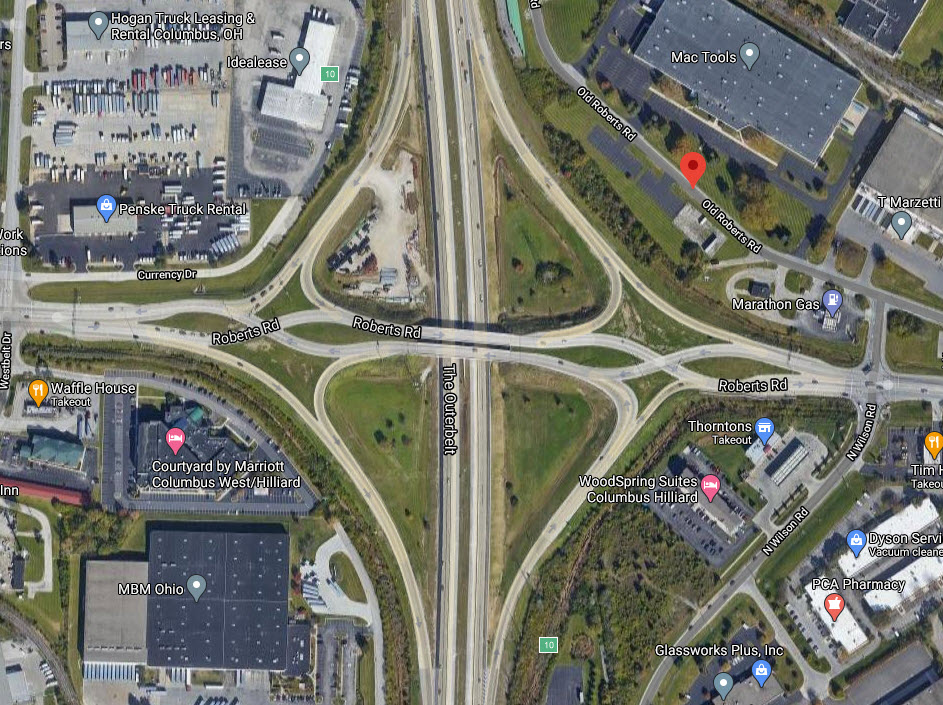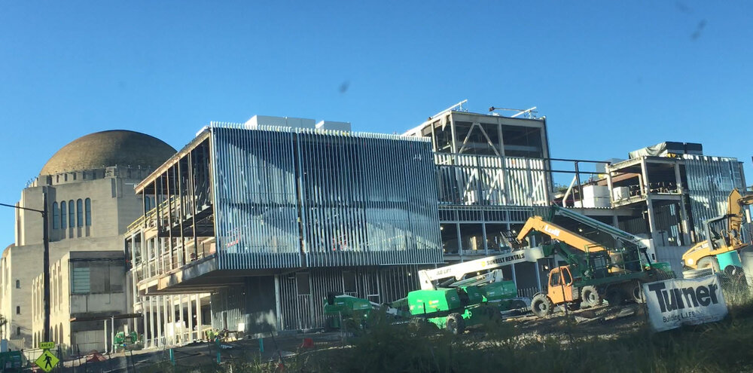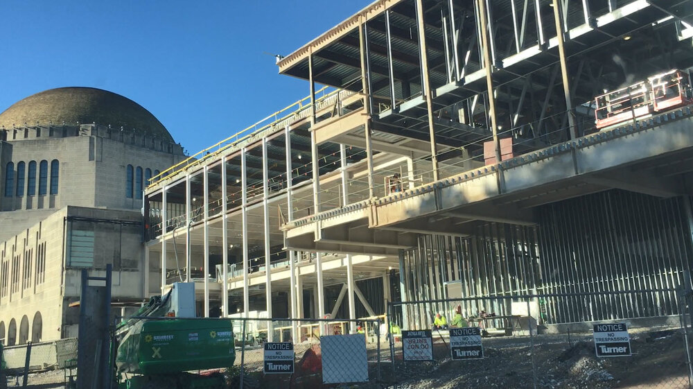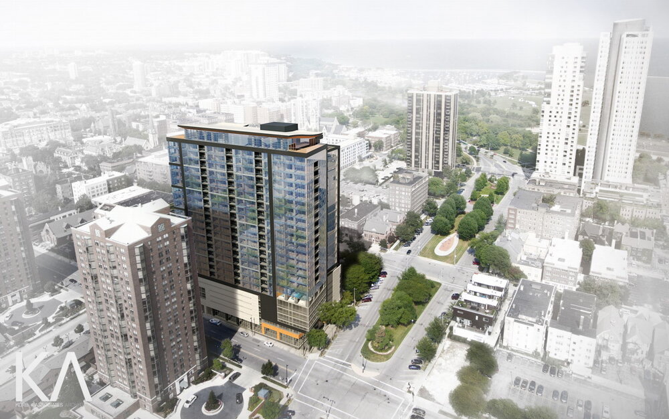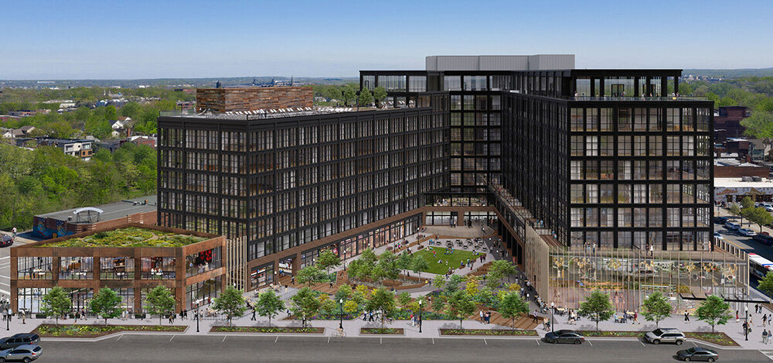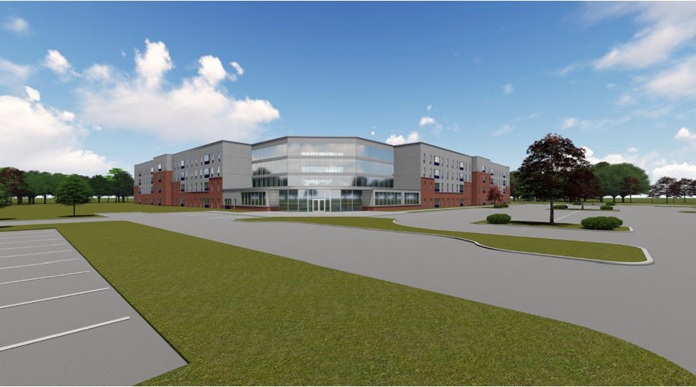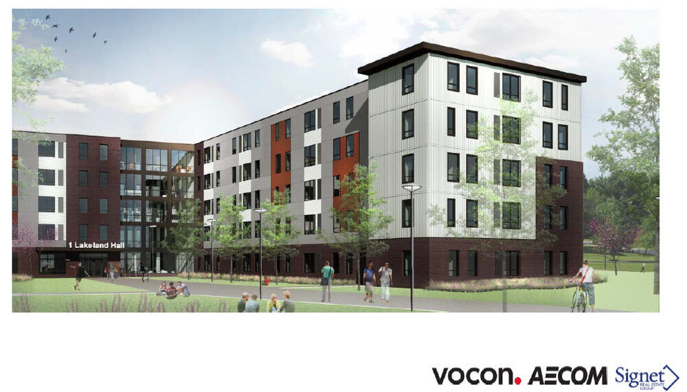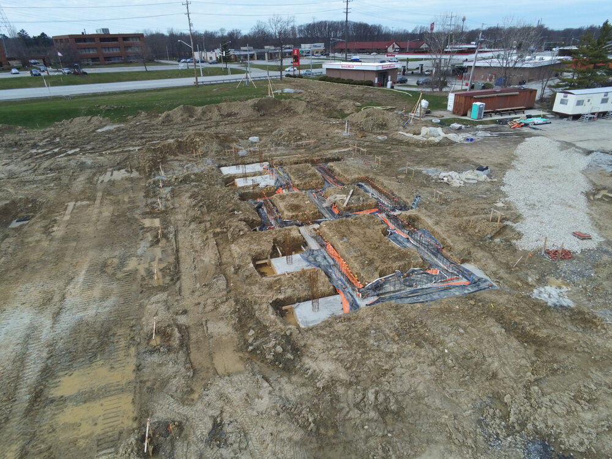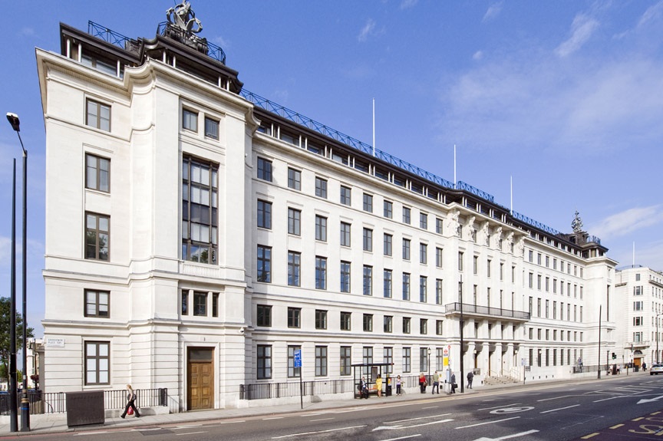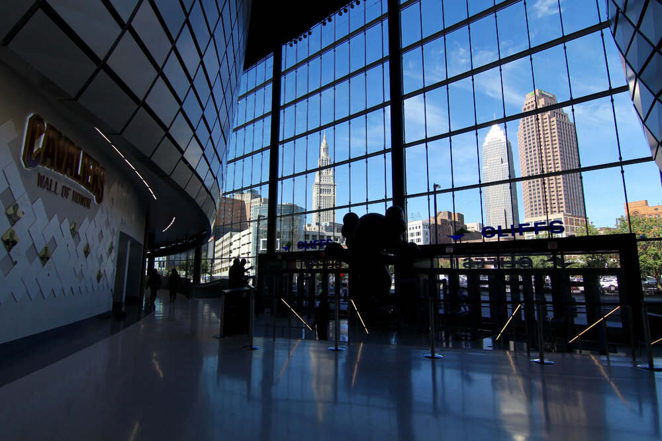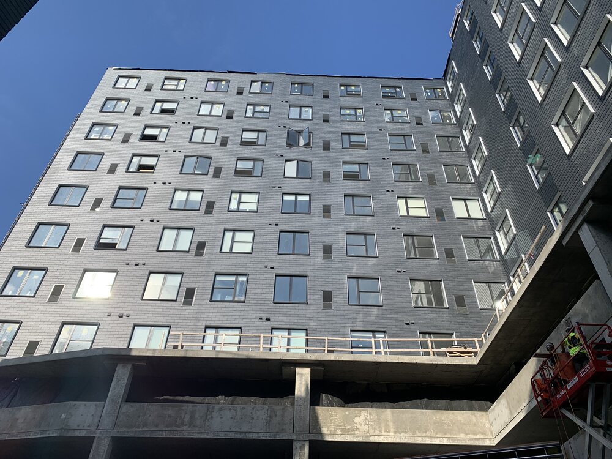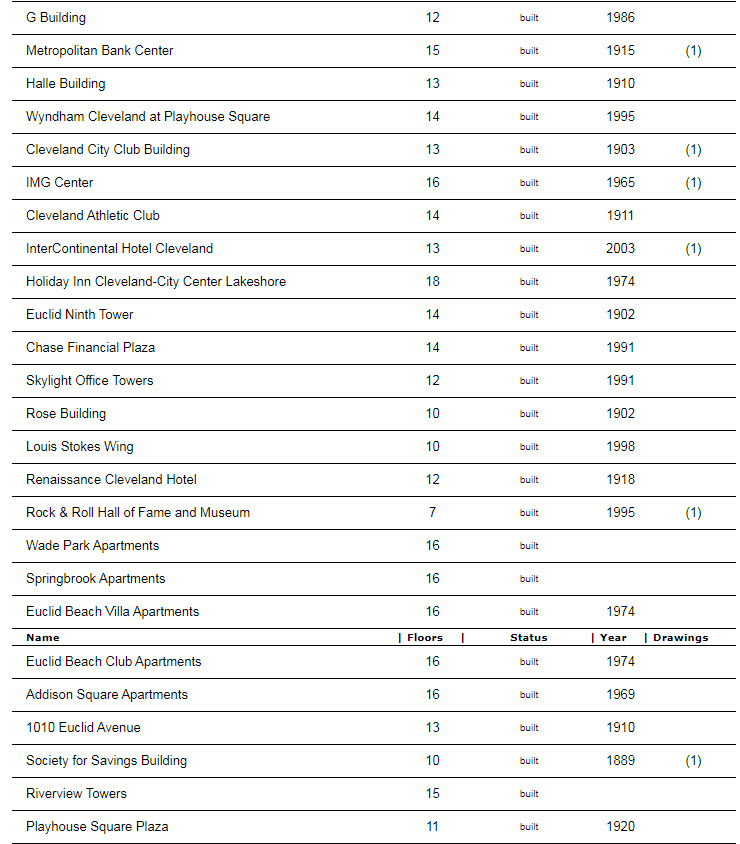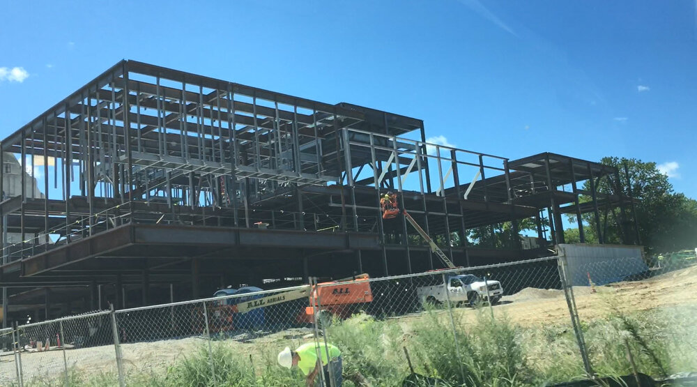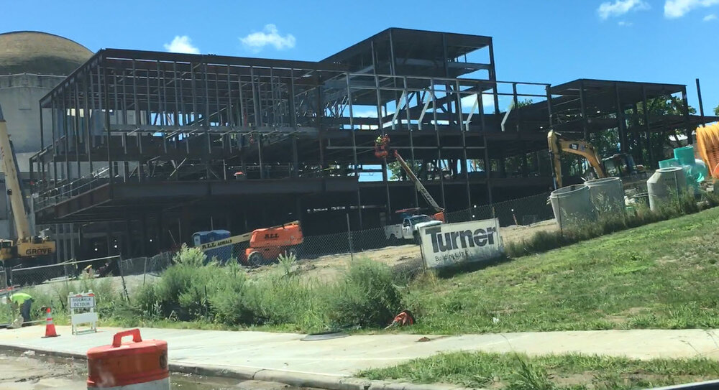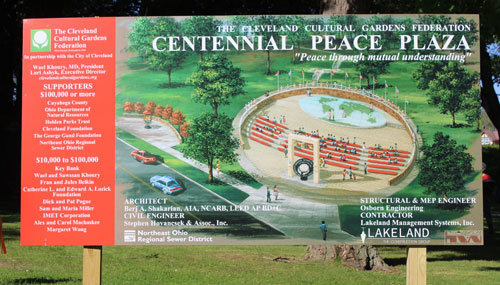Everything posted by WhatUp
-
Cleveland Burke Lakefront Airport
You know what they say? Once bitten... 2 reliever airports... I think we should finish this park and marinas before we close an airport. At least it could be a test run for options and public input for a future w/o a lakefront runway.
-
Cleveland: Random Development and News
Even if SW doesn't break ground until 2022, Is there any kind of record regarding how many sq. ft. was under construction around the same time? Would CBRE or someone on here have that data? If we counted sq. ft. or just counted cranes, would 1990 be the record to break when Key Tower (and Society for Savings) , Marriott, Fifth Third Center, US Bank Centre and North Point Tower were all in some stage of construction? That would be over 3 million sq. ft. and at least 7 cranes, so maybe 4 in the air at the same time? Sorry, I wasn't born yet to count them, but I'm just curious. We currently have MetroHealth and Intro going up, Lumen finishing, Half a dozen projects in Ohio City, Euclid Grand and Public Square North are happening. With whatever is left, Cityclub might get it's crane up by the summer when 2 buildings in Circle Square kick off. Or if we go by sq. ft. and include office conversions, back when TT, May, Euclid Grand, Lumen, Beacon, The Q we may have come close to a record. So how big of a record might Cleveland have, and how close might we get with a 1 million sq.ft. SW being just one of the projects? I can't find a resource that compares construction YoY including the last 30+ years. This Urban Land Institute from 2019 makes 2018 look good, but it doesn't include a lot of data going back 10 years. Sorry, I thought this thread would be the best one to pose this sort of question, and with all of the educated and informed members of this community, I was hoping to be able to learn! Thanks
-
Metro Cleveland: Road & Highway News
Yea, good point. I had my car blinders on. I suck. I was all excited because that traffic signal in Solon takes forever to change. The Columbus version has a dedicated bike lane in each direction that starts at the outer side of the ends in shared bike lanes and hugs the grass in the middle. It is nowhere near wide enough for me even being a 35 mph road, and there is no thought to pedestrians. The Solon version going under bridges does leave a little more room for this infrastructure, and to hopefully add a buffer, but the road crossings would still be an issue without proper crosswalk infrastructure. I don't see there being that many pedestrians at the Columbus version, being mostly an industrial area, but I have seen plenty of pedestrians and cyclists at that area in Solon.
-
General Roads & Highway Discussion (History, etc)
I know i'm rather late to this conversation, but I agree with that safety concern, but this concept would be perfect to build over all rail routes in the US...🤑 but that is for another thread. With ODOT being the largest landowner in the state, has anyone at the state level ever seriously studied whether the useless land inside our freeway interchanges could be used as solar or wind farms? America’s highways have significant solar potential; University of Texas Ohio is a pretty sunny state, and has a lot of ODOT land, so we rank pretty high on the list. The lands primary purposes are buffer zones between ROWs and for storm water retention, but there are acres of unused land at each interchange, and the potential power produced could help ODOT light its roadways with 100% renewable energy, then maybe even become an energy exporter. And while not too recent, has some interesting data to support the idea of adding solar to highways and rail: Solar Freakin’ Highways: The US Has Enough PV to Cover One Lane of Its Interstate Highway System It can be done
-
Metro Cleveland: Road & Highway News
The Big difference between these two will be that the Solon interchange will be built under US422, whereas the Columbus interchange is above I270. I don't think that matters, but the bridge supports separating the swapped ROWs may help people get used to this. If it helps traffic and safety, I hope it can become more widely used. This is a cool way to turn two 3-way intersections into two 2-way intersections with all merging lanes interacting with the highway.
-
Cleveland: Downtown & Vicinity Residences Discussion
Didn't we already think the apartment vacancy rate was going to increase before the pandemic? we have close to 1000 apartments hitting the market on Euclid Avenue Downtown alone, between May Co., TT, Beacon and Lumen. There are also smaller projects dotted around downtown and the near West side, which just across the river has / is about to add many hundreds of apartments. There are going to be people moving between buildings, and some just waiting for the building housing the apartment they really want to be finished. The vacancy rate spiked just based on the sheer volume of apartments hitting the market within the same period. The pandemic is only going to slow down the "recovery rate" of the spike a little. Euclid Grand and 75PS (or Public Square North?) will cause a spike if they hit the market close together. It takes years to plan and construct some of these projects and the vacancy rate in 2020 will be different in 2022 when the building would hit the market. Nobody knows what the future will hold, but with all the incentives to build (OZ, city, state and Federal credits) coupled with the employment numbers downtown, Cleveland's market still looks like it will continue to have an acceptable ROI to build. 13.7% isn't even that high?.
-
Cleveland: University Circle (General): Development and News
-
Cleveland: Ohio City: INTRO (Market Square / Harbor Bay Development)
Ascent in Milwaukee has already broken ground?: https://urbanmilwaukee.com/2020/09/25/friday-photos-foundation-work-underway-for-worlds-tallest-timber-tower/ Intro: 9-story 350,000-square-foot 290 unit. Ascent: 25-story 284 ft tall 493,000-square-foot 259 unit. It will become tallest in the world when complete (by a whole 4 feet). The building will sit on a 6-story concrete base. But they technically won't break the record as Mjøstårnet is the worlds tallest all-timber structure at 280 feet, where all floors are supported by timber beams, even if the floors are not made from wood (still counts). Ascent technically loses about 60ish feet since there won't be any timber in the 6-story base. We have a bit of a head start, and that 6-story base will buy us some time, but we should have the record for at least a few months before Ascent passes us up. But a record is still A record! Their render looks a similar size to one of the apartment components of Circle Square, and that road network looks similar to Euclid Avenue between E.105 and MLK. Someone should talk Midwest into tweaking their design and defending our title!?
-
Painesville / Lake County: Development and News
Student housing at Lakeland Community College apparently still alive. Being a Lake County resident and having attended classes at LCC, I found this proposal a little weird, but according to the American Association of Community Colleges, about 30% of American community colleges offer some sort of on-campus housing. Originally set to open August 2020, a proposed five story, 131,000 square foot 348 bed (125 unit) dorm: The 5th floor was removed due to cost of the fire sprinkler system. https://www.news-herald.com/news/lake-county/lakeland-community-college-reevaluates-revises-student-housing-development-plan/article_2e53db7e-ec42-11e9-a96b-dbb733c39eff.html The current proposal is a four-story, 119,358-square-foot 320 bed (120 unit) dorm. Found this interesting page for NIMBY-ish activists against the whole idea: https://lobbyistsforcitizens.com/2019/04/07/lakeland-community-college-dorm-costs-too-much/ LCC will not use public money or tuition diversion to fund this project and instead wants to partner with a developer who will construct and maintain the whole project. from one of Dr. Beverage's town halls regarding the student housing in April 2019: "If you haven’t heard yet, we are delaying the project by one year. In summary, our quotes came in much higher than expected, and Lakeland is committed to seeing that we do not pay for the housing … so we’re reanalyzing, using a new company, and planning for Fall 2021 as the anticipated move-in time." I cannot find anything more recent about this project, so COVID may have intervened.
-
Ohio's Small & Rural Transit Systems News & Discussion
Laketran website with a pic: https://laketran.com/frank-j-polivka-transit-center-at-lakeland-community-college/anafi-1-6-7/ I drove by this past weekend and had to look up what they were building. The structure has walls and a roof already.
-
Cleveland Development Map
@nammoumj your map kind of puts Cleveland Development Advisors map to shame. Maybe you can offer your services to them and be a double agent for UO! ?
-
Cleveland: University Circle: Cleveland Clinic Developments
While not in University Circle, here is the August 27th update: Cleveland Clinic London Celebrates Important Milestone with ‘Topping Out’ Ceremony "The combined project team is making positive progress towards a revised completion date of the building work in September 2021. The hospital at 33 Grosvenor Place, London is expected to open in early 2022." Opening date pushed back from "spring 2021." The eight-story, 324,000-square-foot building will have 184 inpatient beds and eight operating rooms, and many other specialties. To bring this post back to University Circle: The Cleveland Clinic Taussig Cancer Center is a 377,000-square-foot building that has 126 exam rooms, 98 infusion rooms, and many other therapy areas. The new Cleveland Clinic Main Campus Neurological Institute is proposed to be a 400,000-square-foot building. Until I just compared these 3 hospitals, I didn't realize how big that was.
- Cleveland Hopkins International Airport
-
Cleveland: Rocket Arena (Gund Arena)
Since I am unlikely to be able to view this project in person any time soon ? The OCP website that was a contractor for The Rock, and they list some of the fun aspects of the project: "1,000 seats were removed to make room for a 2,500 square foot Budweiser Brew House and 3,000 square foot hospitality area." And there is a photo gallery:
-
Cleveland: Ohio City: Church+State (West 29th & Detroit Ave)
OCP website that is a contractor for this project who, among other things, is installing the facade: "OCP provided extreme attention to detail in order to overcome the obstacles of the most complex exterior the team had encountered. The team successfully tied in the Cupa Slate and Atas Metal panels together from multiple depths. In total, 23,000 pieces of slate were installed requiring 46,000 screws alone." There is also a photo gallery:
-
Cleveland: Downtown: May Company Building
OCP - Contractor for renovation work has some interesting numbers of the materials that went in to this project: 46,608 square feet of cold-formed metal framing (over an Acre) 1,430,822 square feet of drywall (32.8 Acres) 639,908 square feet of interior wall framing (14.6 Acres) 226,682 square feet of ceiling framing (5.2 Acres) 1,430,822 square feet of taping and finishing (32.8 Acres) "The design of the atrium/green space on the rooftop of the 6th floor features concrete 4x10 foot Taktl panels to give the area a modern industrial look. Weighing 200-300 pounds each"
-
Cleveland: Retail News
hopefully this wasn't already posted: CBRE Cleveland Retail MarketView H1 2020 Follow the link to download report.
-
Cleveland: General Business & Economic News
DiGeronimo Cos. buying Donley’s construction management business Both of these companies have active projects. What impact is this going to have? DiGeronimo Companies Growth Continues, Acquires Premier Construction Management (CM) Business from Donley’s
-
Cleveland: Random Visualizations & Massings
@MayDay when I said it didn't turn out well, what I meant was that I suck at trying to create a diagram.?@Pleco did a far better job than I could have, as is evident with the Hilton, Beacon, Lumen diagrams. If you would like to try your hand at any other buildings, here is a list of some of the buildings that have not yet had a diagram created for them. Keep in mind that many of the names are now wrong (Athlon, Schofield, Westin, Crowne Plaza). I agree that this would be a fun addition to this site. I enjoy comparing buildings side by side from different cities, it helps to gain a whole new perspective and appreciation.
-
Cleveland: University Circle (General): Development and News
-
Cleveland: Random Visualizations & Massings
Would anyone be willing to add to the Cleveland list at SkyScraperPage.com? I gave it a try once last year and it didn't turn out well.? Other cities around the world are regularly updated and some of the Cleveland diagrams are misnamed (75PS, Westin Hotel) Some people have been adding diagrams, but some buildings are missing that could be added (Skylight office tower, Ritz Carlton, One University Circle) and I know it is called "Sky Scraper Page" but other cities include low rise large / historic structures and churches, so if anyone is bored (Post Office Plaza, City Hall, courthouses, Library, Public Auditorium, MetroHealth). Also, many structures in University Circle, such as CCF, UH, CWRU buildings, and even the old St Luke Hospital could also be added (Tudor Arms, Fenway Manor, Judson Manor, CWRU-Cleveland Clinic Health Education Campus building). Also, the only "proposed" structure listed is of Nucleus (24 and 25 floor version) and City Club Apartments could be added, as well as the Dream Hotel and The Viaduct. That way they can just be switched to "under construction".? Hopefully this was an OK place to ask this, if not, sorry.
-
Cleveland: Cultural Gardens
-
Painesville / Lake County: Development and News
-
Cleveland: Hough: Development and News
-
Cleveland: University Circle: Uptown (UARD)
Besides every residential window being too small, therefore making the exterior look a bit like a prison, I don't dislike this development. It is more dense than what was there The Euclid street presence is good The height blends in with the surrounding buildings It tries its best to blend the very modern Uptown buildings across the street with the historic brick building next door. which may explain the window sizes? It clearly isn't a box... It isn't a surface parking lot... Yes, they used an excessive amount of exterior textures, including vinyl siding it looks like, so I agree that should have been judged a bit harsher by design review. RDL could have done better, but for dorms, this is still better than most of the dorms around CSU. No fake balconies is a win in itself? And I agree that a little green can go a long way: Maybe letting ivy grow up the wall along E115 will help disguise all of that blank wall space between windows. Sorry, just sharing my opinion. I felt someone had to try to advocate on the buildings behalf.?





