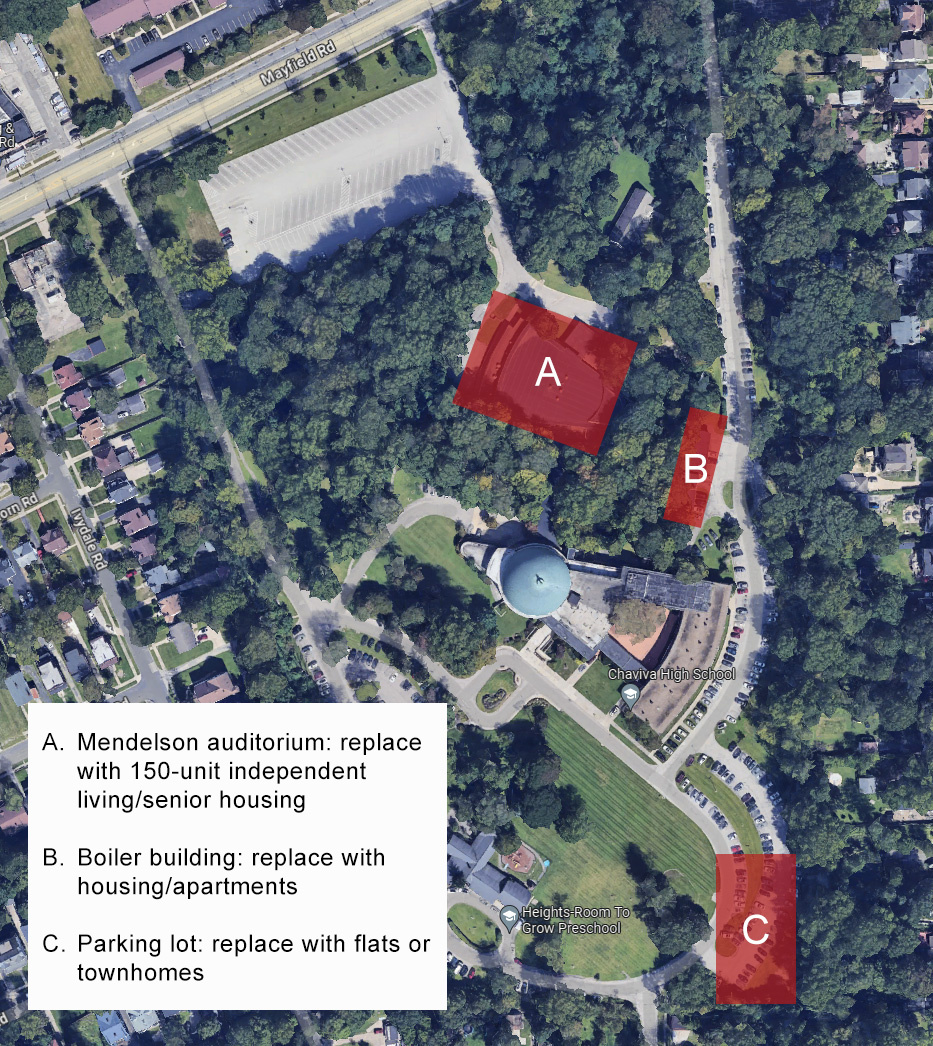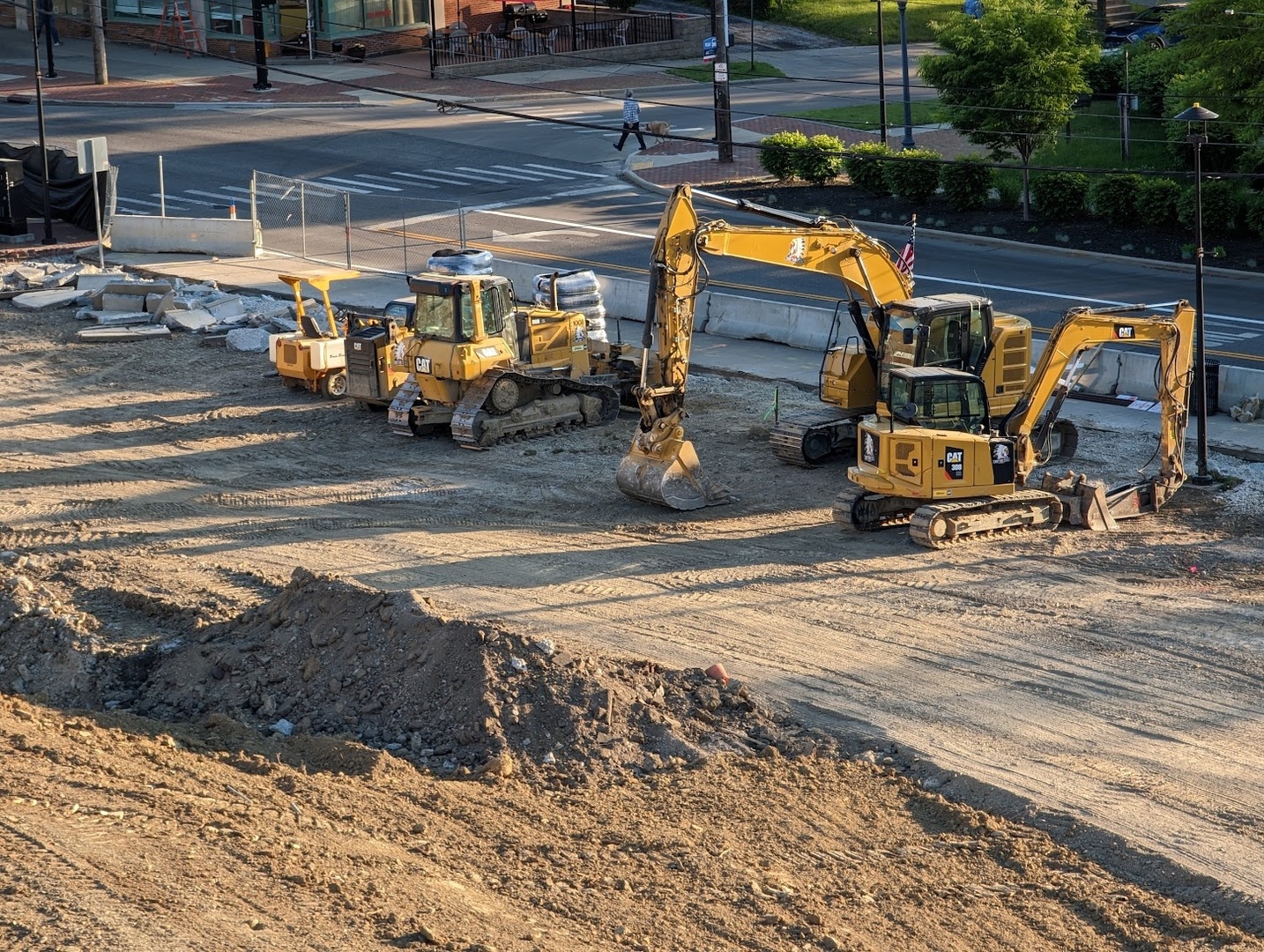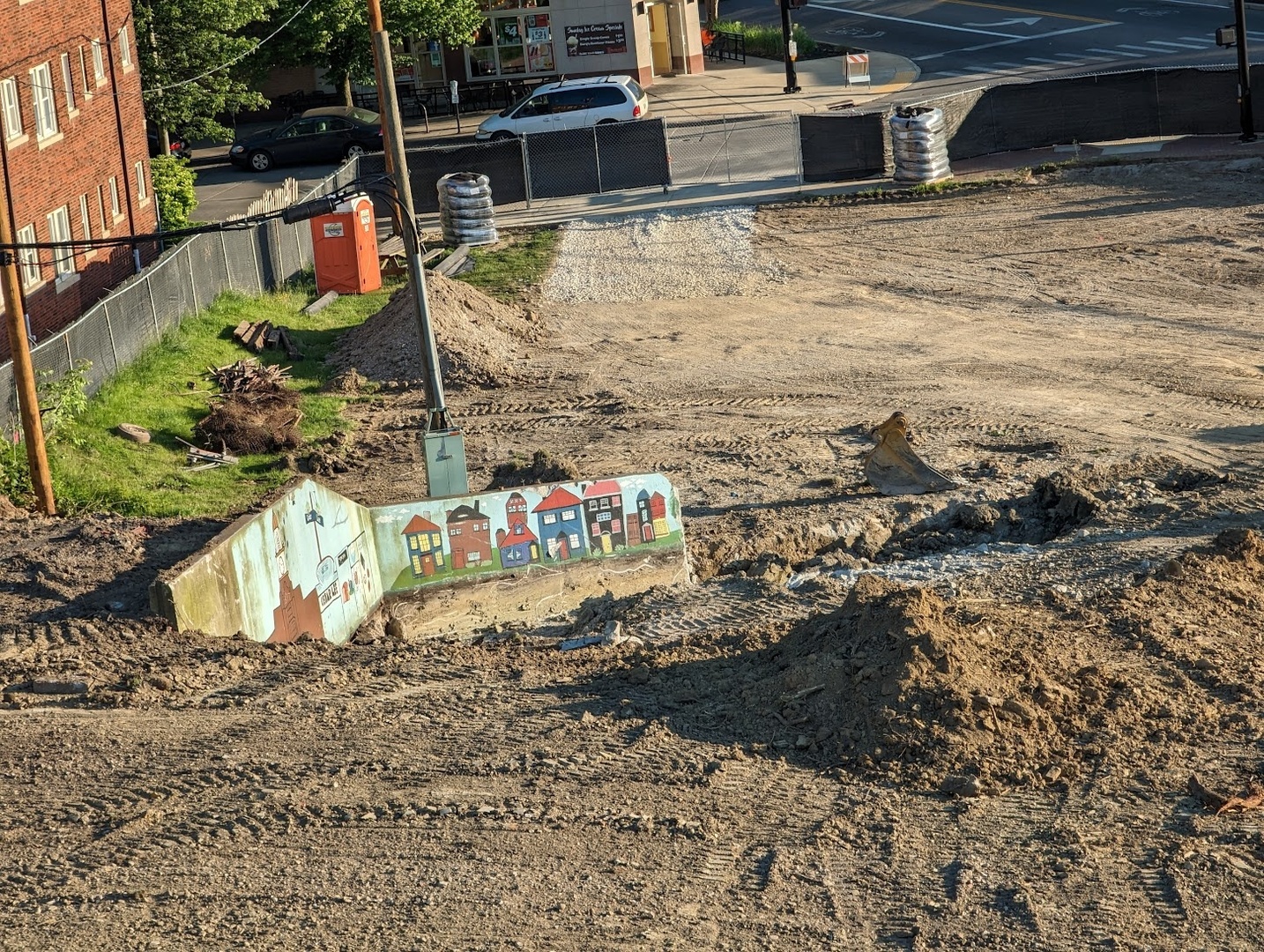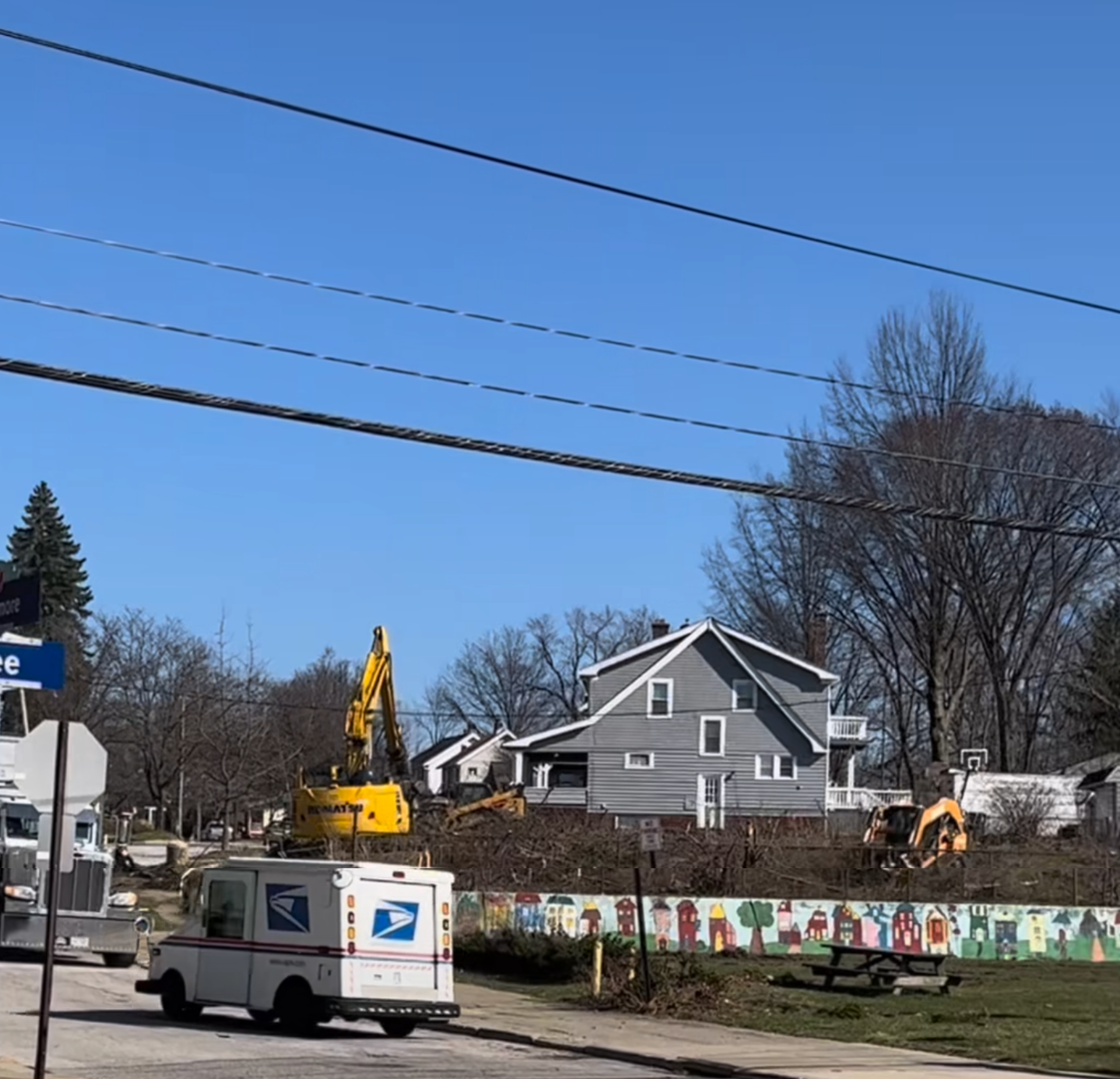-
Shaker Heights: Development and News
Your best bet is probably Facebook. Shaker Heights and Cleveland Heights both have pretty active Facebook Groups with more than 5k active members and dozens of posts per day. They are great resources for questions about the city that will be answered by people who live there. The groups are listed as Private, so you will need to request to join before you're able to see the conversations in the groups.
-
Cleveland Heights: Development and News
The overall number of units with both buildings was dictated by the number of parking spaces allocated to the developer in the next door parking garage. Any more units would have required them to add parking which would have been a lot more expensive.
-
Cleveland Heights: Development and News
Coming from the Twin Cities area, they have a similar project halfway completed that's creating a whole new mixed-use neighborhood with a park at its center. https://highlandbridge.com/explore/ It's been six years since the master plan was first unveiled and there's still a long way to go. The overall site is a little bigger than severance, but they had the luxing of starting completely from scratch. It's been more than 24 months since the Park Synagogue redevelopment plan was first announced and we still have no concrete details on what that entails. With how important this project is to the city, I'm sure it'll be at least two years before an initial plan is presented and another two years before any dirt is moved.
-
Cleveland Heights: Development and News
While Home Depot technically owns their land, there's the possibility that they could join in on the project if the right incentives are there. I'm sure Home Depot doesn't care about the specific land their building is on, as long as they have a store and parking lot. Create a master place for the whole area with an integrated Home Depot. Make sure that building is built early on so that Home Depot can move into it without any interruptions to their business and then we have a better option for giving the city a complete redevelopment plan rather than one that has to be built around an immovable big box store.
-
Cleveland Heights: Development and News
Doing a little digging, it looks like MPACT does most of its projects under the name Renaissance Downtowns. https://renaissancedowntownsusa.com/ This website lists a lot more projects they have completed and shows a slightly better portfolio.
-
Cleveland Heights: Development and News
An update for the Noble Station by TWG Developers was presented during the Cleveland Heights city council meeting last night. They've essentially scrapped the original design and came up with something completely new. After being scolded by city council for not engaging the community the first time, they have had nearly a dozen public meetings and focus groups this time to get community input on the project. Overall, the development looks significantly better with the addition of 1000sf of retain space, a community room that can host up to 50 people, a computer/learning center and a much bigger lobby. Due to complaints regarding the high density of the original project, the overall occupancy of the building has been reduced from 206 to 178 while maintaining the same number of units (approximately 50). There are now more single bedroom units with all the units across the building getting larger living rooms. The building has also been completely redesigned with it not fronting Noble rather than being set back 30 or more feet from the street. The developers have also decided not to touch the three subdivided housing lots that front Wood View Road. This would allow for future development. In the original plan, the lots would have been used for a parking lot. The developers are also asking the city to add street parking on Noble to help support the retail space. This isn't unprecedented as the commercial building across Noble has metered parking in front of it. TWG Developers will present the project to the architectural board of review on Thursday of this week.
-
Cleveland Heights: Development and News
Park Synagogue update... This is a few weeks late, but in mid-February, the developers working on the Park Synagogue project gave our neighborhood group an update on the project, highlighting the current progress on the overall project. So far, it doesn't seem like there's a complete master plan or at least not one that they are ready to share yet. They are partnering with Reed Hilderbrand - an award-winning, Boston-based landscape architect to flesh out the overall flow of the property. The completed landscape architecture plan for the site in April should be completed sometime in April. They are envisioning a site that is open to the public which would still feature the current pedestrian loops around the buildings but are also planning to add additional walking trails and possibly a pedestrian bridge that crosses the creek, allowing pedestrians to enjoy more of the property. A site survey shows that there are more than 1600 trees that have at least a 6-inch trunk. Many trees on the property have beech leaf diseases. If dead or dying trees need to be removed, the plan would be to replace them. There is currently no plan for the parking lot along Mayfield Road for Phase 1 of the project. It could be redeveloped at some point in the future, but the current focus is on the main Synagogue building (expected restoration date in August 2026) and the area around it. For the classrooms connected to the synagogue, the developer is currently in talks with an unnamed higher-ed art school to use the space as classrooms and studio spaces for one of their programs. The separate Mendelson auditorium will be removed and replaced with a 150-unit independent living/senior housing building. The boiler building (next to the classrooms) will be removed and replaced with housing (number of units was not shared) An additional building is planned for the southeast corner of the property (over a portion of the parking lot). They didn't have many details regarding this building as they described it as flats or townhomes. None of the new construction would be more than 3 stories in height. There is no current plan to relocate the preschool located on the property. The attached image was made by me to show where the new buildings will likely be.
-
Cleveland Heights: Development and News
This was a neighborhood meeting, not something that was put on my the city or developer. We have regular meetings, which have mostly been online the past few years. We also have a summer neighborhood picnic where 50 to 60 people attend. We also have had the developers of Park Synagogue call into a few of our online meetings the past 18 months to simply get feedback from us as they work towards their initial proposal (which should be right around the corner). For those in Cleveland Heights or who might live close by, there will be an open house hosted by WXZ to get feedback on the Cain Park Village development alone Taylor. It'll be held at the Cain Park Colonnade on October 10 from 6pm till 7:30pm. https://www.cleveland.com/community/2023/10/university-cleveland-heights-make-plans-for-federal-grant-application-on-taylor-road-reconfiguration.html
-
Cleveland Heights: Development and News
Just came from a neighborhood meeting where we got an update from the Tudor Commons developers and combers from city planning department. They shared details with us regarding the renovations of the Tudor apartments, stating that work is slated to begin in early 2024. They'll be using the federal and state tax credits to fun the renovations and hope to have everything completed within 18 months. For the new construction across the street, they are waiting for the city to officially approve rezoning of the lots that they will be purchasing for the project. The city said that with this project, they are working to rezon the ensure stretch of South Taylor Road, to mixed-use, from the corner of Euclid Heights BLVD to... I didn't catch where the rezoning would end (forgot to ask at the end), but I'm assuming all the way to Cedar. The reason for such a large rezoning district is because most everything on the street as need grandfathered in with seven different distinct zoning types that are not being used for their appropriate designation. With the zoning change proposal, the city will also be trying to write in a specific rule that will require buildings of a certain height to have a step back on the back side of the property as they approach single family housing on the side streets so that there won't be issues with developments in the future that have a 5 story building that butts up against a 2 story house. The zoning change proposal should be approved by the end of this year. Once the zoning change is completed, the developers will deliver their actual proposal for the entire project. What was initially proposed was a concept. I asked the architect who worked on the initial design how much would change and was told that a lot of thought was put into the concept, so the next draft should look very similar. They were very adamant about the flow of the project, public spaces and retail being intertwined to create a sense of place rather than just another building with some shops. The synagogue portion of the project will be treated as it's own separate phase as they will be seeking tax credits in order to renovate and preserve the space. One great idea that was brought up at the meeting was to treat the building as a place where people could learn more about the large Jewish community in Cleveland Heights. When I asked about the timeline for the new development, they said that construction would take 18 to 22 months. If they are able to get the proposal out by early 2024 and don't run into any snags, construction could begin in early 2025. Most the 25-30 people who attended has no clue what the project was, so it was hard to gauge the feedback. Most people were excited to hear that something new was coming, but they were all told to visit the project web page to get more details. I was surprised that no one brought a tablet to show off the designs.
-
Cleveland Heights: Development and News
Indeed. The city needs to do away with it's minimum parking requirements. A larger building doesn't mean that it always needs a larger parking lot. There's no way that they would ever need that many parking spots all at once.
-
Cleveland Heights: Development and News
That's the first I'm hearing of that. I haven't seen any moention of it in anty of the city coucel meetings recently. That doesn't mean it's not in the works, but I'd hope that the city is weighing in on any development from Aldi. As for the location, the spot you mentioned would be a better fit than the old CVS location since it's roughly the same footprint as what Aldi has at other stores. That being saif, the Mayfield and Warrensville lot could be used for something a lot better and is a prime location for a mixed use development.
-
Cleveland Heights: Development and News
A few shots I got from the top of the parking ramp behind the Lee/Meadowbrook development. Nothing major yet, but it looks like they should start the real digging within a week or two.
-
Cleveland Heights: Development and News
There was some activity on the Cedar-Lee-Meadowbrook Site on Friday with clearing of some of the overgrown bushes and trees along Tullamore Rd. https://www.instagram.com/reel/Cqd3h7KJWpO/?igshid=YmMyMTA2M2Y=
-
Cleveland Heights: Development and News
Yes, it's still a very active community, but the redevelopment of the Stadium Village apartments or any new apartments across the street wouldn't really fit the bill since thye would be mainly studio or 1-2 bedroom units. I am excited to finally see some movemeent on this. Since we live about 6 blocks away, we were excited to see the commercial district so close to our hiuse when we first purcahsed our place in 2019. It was only after we moved in that we noticed that everyhting in Stadium Village was shuttered. This will definitely help revitalize the area with new retail, maybe a small restaurant while also adding more residents to the neighborhood.
-
Cleveland: University Circle (General): Development and News
This townhouses look pretty amazing. We just need to find a way to slow the traffic a bit more so that residents won't feel like they live by a highway. I know this is a major artery for commuting, but it feels like a raceway driving by this area.







ClevelandHeightsCityCouncilMeetingMarch42024-YouTube.png.8c16fb461f3d394bbc5672b7eec51cc5.png)
ClevelandHeightsCityCouncilMeetingMarch42024-YouTube.png.97dee5dfd572290f7834b33f1c91979c.png)
ClevelandHeightsCityCouncilMeetingMarch42024-YouTube.png.d4cb21b723002a983699d20997d9179d.png)
ClevelandHeightsCityCouncilMeetingMarch42024-YouTube.png.f15e37c104b904b7e60cc4471f37eb63.png)
ClevelandHeightsCityCouncilMeetingMarch42024-YouTube.png.e1f1f856d3443d0546470e493d479b25.png)
ClevelandHeightsCityCouncilMeetingMarch42024-YouTube.png.dc07ca9753268d3945afb5c0b7b4cd2a.png)
ClevelandHeightsCityCouncilMeetingMarch42024-YouTube.png.182d85f242375a2b582abdf25909c612.png)
ClevelandHeightsCityCouncilMeetingMarch42024-YouTube.png.d2ba9cfd0720df70f42105692fcf679b.png)
ClevelandHeightsCityCouncilMeetingMarch42024-YouTube.png.103e0746e9b2930897264ecbdc69c9e0.png)
ClevelandHeightsCityCouncilMeetingMarch42024-YouTube.png.79e1de1493bc44eecfc12cbcf30452a0.png)





