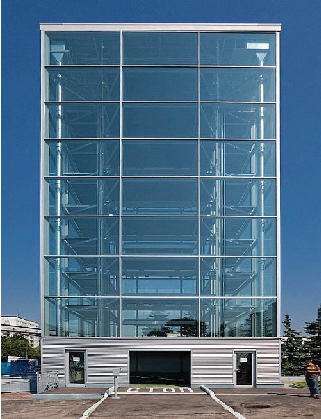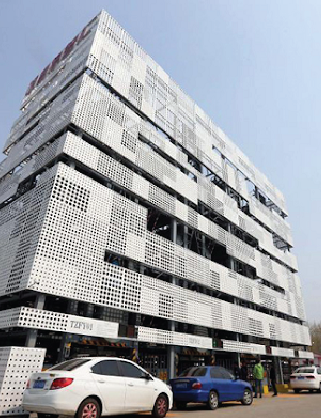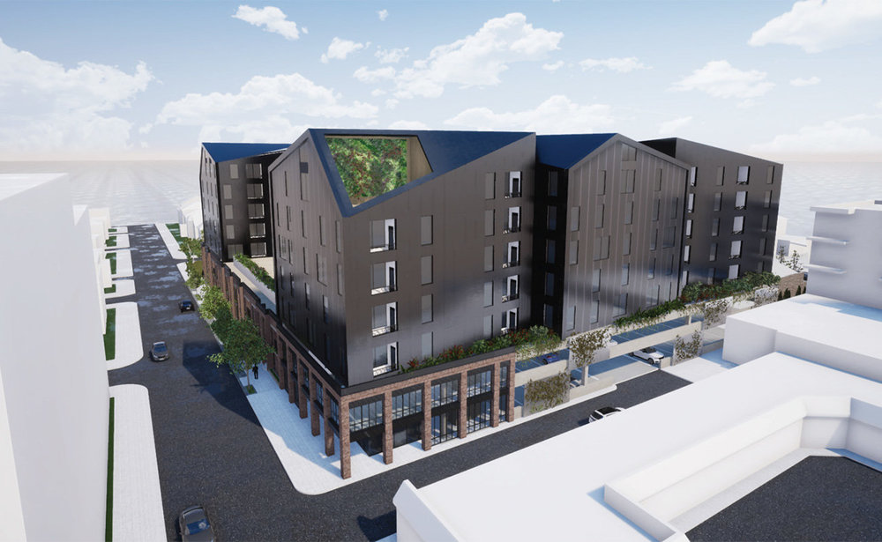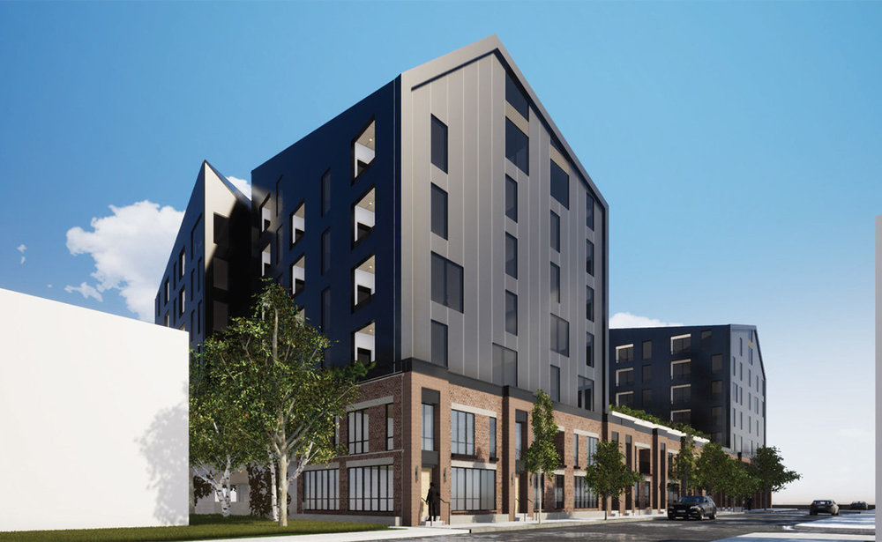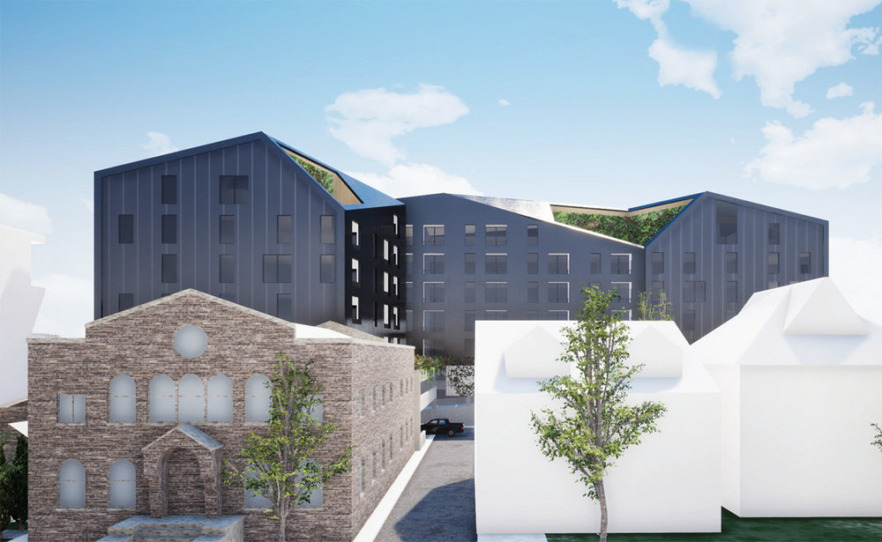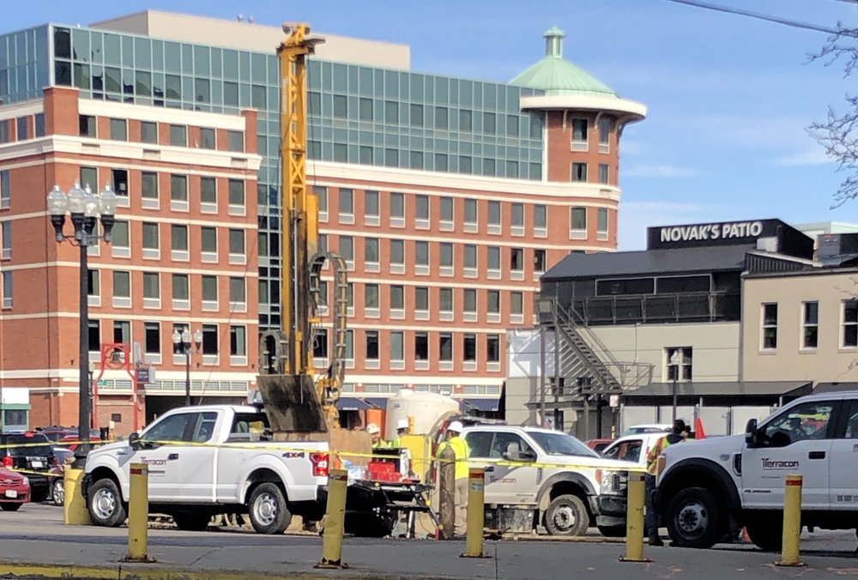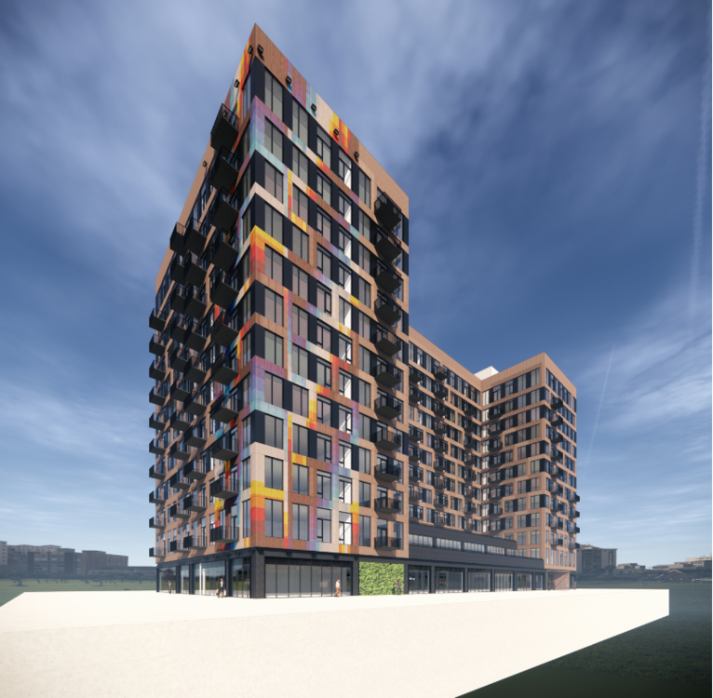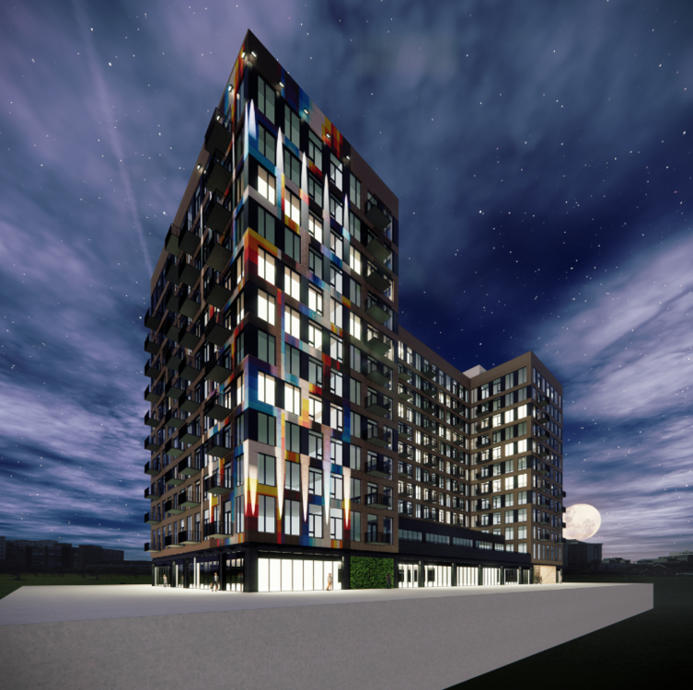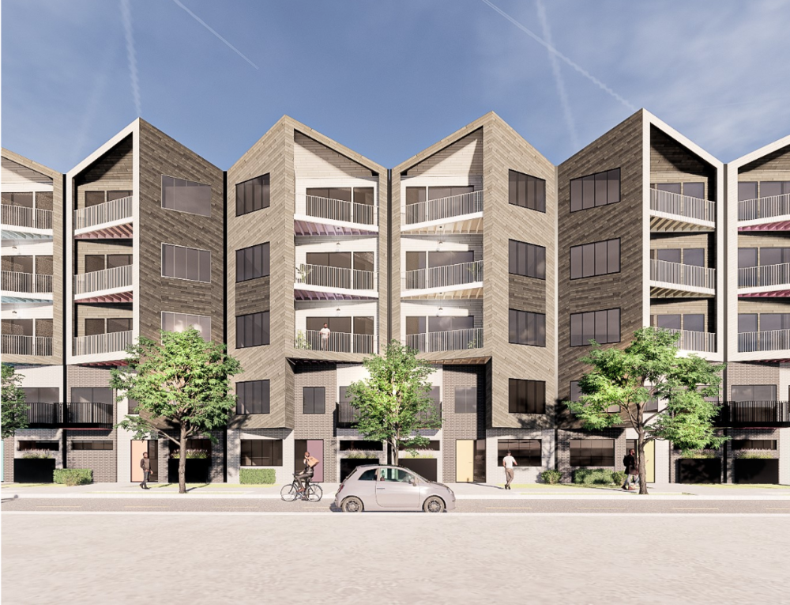Everything posted by DevolsDance
-
Columbus: Downtown: Discovery District / Warehouse District / CSCC / CCAD Developments and News
DevolsDance replied to buildingcincinnati's post in a topic in Central & Southeast Ohio Projects & ConstructionAre you not inspired?!
-
Columbus: Downtown: Discovery District / Warehouse District / CSCC / CCAD Developments and News
DevolsDance replied to buildingcincinnati's post in a topic in Central & Southeast Ohio Projects & ConstructionI love the red so much, but man I wish that garage screening was handled better. Feels so unfinished/afterthought compared to the rest of the structure.
-
Columbus: Harrison West: Thurber Village Developments and News
DevolsDance replied to Columbo's post in a topic in Central & Southeast Ohio Projects & ConstructionYep, I was able to swing by for a few while it was being discussed. - Neighbors generally open to taller development in this location - Casto said they are considering anything from 8-15 stories along Collins and Neil, shorter 3-5 stories along Buttles - Hidden or underground parking structure to handle increased density but restoring character to area - CVS has 11 years left in their lease, will be given a prime location in new development - CVS has must stay open during development, project may be phased - Casto interested in luring a Trader Joes/Aldi/Whole Foods market with a 12,000 - 15,000 sq/ft retail along Neil or Buttles - Biggest concerns were wanting Casto to favor/re-incorporate existing plaza business into development
-
Columbus: Harrison West: Thurber Village Developments and News
DevolsDance replied to Columbo's post in a topic in Central & Southeast Ohio Projects & ConstructionDoesn't seem to be mentioned anywhere in the article but based on the zoning variance/request with the city, this project will cap out at 135' tall.
-
Columbus: Harrison West: Thurber Village Developments and News
DevolsDance replied to Columbo's post in a topic in Central & Southeast Ohio Projects & ConstructionAlso, 56 units is all they could fit in 11-stories? How massive are these units? Eh, maybe a waitlist means another tower. Overall, still really don't like the aesthetic of this project or the 2016 tower (I hate the green aluminum roof), but I didn't expect much. It'll continue to add density to the area which can help increase amenities and transit in the neighborhood, i'll take it.
-
Columbus: Downtown: Hilton Columbus Downtown Tower II
I don't hate it but I definitely don't love it, I am holding my judgement for the lighting and neon sculpture that are supposed to happen before it's complete. However in its current state, it's absolutely underwhelming. I believe the 670 garage was NBBJ and this garage is Schooley Caldwell.. I tend to prefer the more impactful/vibrant designs of NBBJ.
-
Columbus: Downtown: Hilton Columbus Downtown Tower II
Walked by earlier this morning and grabbed a picture of progress. Looks like foundation work is starting, seems crews are shoring up the land along the RR tracks and I decided to ask the crews on High St., apparently they are digging where the two structures will be connected through a tunnel.
-
Columbus: Short North Developments and News
DevolsDance replied to buildingcincinnati's post in a topic in Central & Southeast Ohio Projects & ConstructionThe garages are much cheaper to build on the front end but do come with slightly higher maintenance costs over a traditional deck. I believe it factors out to 1/2 to 2/3 the cost of a traditional garage per space. I have seen some really beautiful ones that they enclose in glass or paneling and play a lot with lighting to make it kind of an art piece. Its also interesting to note that the IVC item requested a height variance of up to 85' for the project so this could be pretty cool and noticeable if designed right.
-
Columbus: Harrison West / Dennison Place Developments and News
DevolsDance replied to buildingcincinnati's post in a topic in Central & Southeast Ohio Projects & ConstructionQuick project update for King & High I was able to make it to the commission meeting last month, was hoping some articles would come out about it but since not... I wanted to fill you all in. Short answer, it's still a no from UARB. Long answer, here's a bullet point rundown... - Portion will be "co-living" to reduce rent. Shared common spaces with private rooms, similar to pieces of Gravity II. - When asked, CDG said project will not cast shadows on any existing properties that the current buildings don't already. - UARB said height variance is "major ask" and they cant support it, CDG said the tallest portion now only covers less than a quarter of total project and rest falls under 72' zoned height. - UARB asked CDG to consider reducing project scope, says height overwhelms existing historic properties. - UARB asked why there is a High St curb cut, CDG said city traffic and planning requested this, UARB asked CDG do full traffic study because they don't want to see curb cuts on High. - UARB asked what will become of old service station, CDG says it will be partially restored for garage entrance but not wholly retained. - UARB asked CDG to contact/work with Kroger and see if service station can be relocated across street to Kroger property as a way to honor history of neighborhood. - UARB asked CDG to host neighborhood meetings to find solutions with surrounding property owners and residents. - Residents and UARB state they fear High and Wall St traffic will be overwhelmed by project. - UARB was upset current structures have deteriorated under CDG ownership, mentioned they will be against any necessary demolitions. - UARB was hesitant to allow 5% reduction parking variance, asked CDG to creatively find a way to meet zoning req. - CDG did present some "meh" materials but said they were willing to work with historic and higher quality materials if it would help push the project forward. I Overall, the commission just seemed dead set against this, they mentioned how High should be a dense and urban corridor but then forgot that the second renderings popped on the screen. I am not sure much positive progress came of the meeting, we may get the 7-story white and gray box after all. Just so ridiculous.
-
Columbus: Victorian Village Developments and News
DevolsDance replied to Summit Street's post in a topic in Central & Southeast Ohio Projects & ConstructionWhich is ironic, peak period and logic for all the historic demolitions. Gotta love those parking lots. Yeah, these surrounding neighbors kind of deserve this proposal at this point. I don't actually think the commission will let this rendition happen (I still think this may be a ploy), but if it does I sure hope the neighbors enjoy their "we won" project.
-
Columbus: Victorian Village Developments and News
DevolsDance replied to Summit Street's post in a topic in Central & Southeast Ohio Projects & ConstructionDrumroll... The 2nd/Price & High renders have arrived. More info at https://www.columbusunderground.com/new-plan-for-ibew-site-heading-to-victorian-village-commission-bw1 Looks like we may have Columbus' second spite project everyone. Honestly, I think Kaufman may be pulling a King & High on the commission but this is the lower density they demanded. Oh man, I'm going to go grab some popcorn.
-
Columbus: Franklinton Developments and News
Hey, NBBJ is one of the firms working on the Olentangy Corridor project... Maybe they know something we don't? One can dream, right?
-
Columbus: Franklinton Developments and News
If I had to guess, price and location. For comparison, the last time I toured the two locations was back in the fall... Gravity 1 Bedroom, 733 sq/ft - $1300 Parking $100/month River & Rich 1 Bedroom, 700 Sq/ft - $1080 Parking $75/month Additionally, River & Rich kind of has the better location. River & Rich is in the heart of the trendy part of Franklinton, surrounded by 400 W Rich, breweries, and restaurants and is much more active than Broad St. is at the moment from a pedestrian safety standpoint. Gravity will get there but it's just taking a bit longer. I have always been told the first two years of a new project are the hardest because of lease churn and really aren't an indication of market strength. I wouldn't worry too much, especially since they are pushing forward with Gravity II.
-
Columbus: Franklinton Developments and News
Downtown and Franklinton are going to look and feel so much larger once this is all complete. I think this is just the start of it too, I can't wait.
-
Columbus: Victorian Village Developments and News
DevolsDance replied to Summit Street's post in a topic in Central & Southeast Ohio Projects & ConstructionVictorian Village, off of Park and Lundy. Okay, so now that meet your qualifications I get to have an opinion on VV projects. As a VV resident I was absolutely in favor of this project for an array of reasons, most importantly density and land use. I remember moving here in the battle over the Hubbard Park Place project, there were screams of sunlight (even diagrams), traffic, density, architectural character, and the general belief that it would tarnish the neighborhood... none of the concerns have manifested. For me, the issue with how Price/2nd & High went down was not a density complaint or a traffic complaint, it was the full onslaught by neighbors to dig up any shred of reasoning they could to take it down. I recall the early renditions were received more favorable but still garnered pushback, mostly in the form of traffic (Price being considered too narrow) and massing. Kaufman reworked the project again and again. As the project went through changes it became obvious what had to happen, the density has to be focused on the High St side of the property and the residents wanted a transition, the problem with that is ROI... a developer often has target ROI they need to achieve to consider a project viable for financing to happen. ROI in this case translated to units, to get more units they had to go up and thats when all hell seemed to break loose ultimately killing the project. In my eyes, neighbors and the commission kind of caused the problem. Leading me back to square one... why is Hubbard Park Place successful and not a disaster for the neighborhood? Quality... the thing the anti-2nd/Price & High group never brought up. Ultimately, you do have a right to have opinions on projects and they're valid. In that same jest though, so do the people on this board. My guess is most people on here aren't suburbanites trying to sway urban development, they're urban core residents who have a committed interest in it's future (density, transit, character, and growth), like myself. I recall you having quite a strong opinion on the Gravity II townhomes patios and the wood structure being exposed... should your opinion not matter there because you're not a Franklinton resident? I'll say it should be valid because you still live in the core and have an interest in its future... and that's why many of us care about the 2nd/Price & High project.
-
Columbus: Downtown: RiverSouth Developments and News
DevolsDance replied to CMH_Downtown's post in a topic in Central & Southeast Ohio Projects & ConstructionI'm not sure I can ever like this building no matter how meh it turns out. *Internal rage intensifies*
-
Columbus: Victorian Village Developments and News
DevolsDance replied to Summit Street's post in a topic in Central & Southeast Ohio Projects & ConstructionYeah, as I recall none of the arguments has anything to do with architectural quality or detail. I have long argued that architectural detail and quality is best use of the commissions, not height/massing, traffic, and parking. If the neighbors has rolled into the meetings demanding better quality materials and a breakdown of the project quality, I absolutely would have supported that but no, every person was there claiming "Price is already too narrow", and "They are trying to build a looming monstrosity will perpetually shade my life in darkness". I hope this go around focuses more on the details and less on the neighbors NIMBY complaints. Ultimately this site will be developed and a local developer will give much much more to maintain a good relationship than a national dev will. Additionally, Gravity is probably one of the better built projects that isn't Wood Cos, I'm not sure using that as an example is going to win you any debates about Kaufman. Either way, it's all subjective and from my perspective Kaufman has been steadily upping their game, I welcome them to the Short North.
-
Columbus: Victorian Village Developments and News
DevolsDance replied to Summit Street's post in a topic in Central & Southeast Ohio Projects & ConstructionLooks like High & Price is back! (I am personally excited about this) https://columbusohdev.app.box.com/s/jyh70gorodqxlp9c0s38me8grwuqacaa Page 6 for those interested! Kaufman has placed a conceptual review on the VVC docket for February commission meeting. The project details - 8-story mixed-use structure along 2nd Ave ; 5 floors residential above 2 floors of parking - Eight 2-story townhomes along Price Ave - 166 total units - 8,000 sq/ft commercial space Additional note from Kaufman - "Exterior materials to transition from visually heavier materials for the base and eastern side of the site, to lighter, domestically oriented materials toward the top and western side of the site." I does look like they have provided renders and a site plan but they are not attached to the VVC agenda. Anyone want to place bets on how long it will take the neighbors to grab their pitchforks and diagrams about sunlight and traffic?
-
Columbus: Downtown: Merchant Building
DevolsDance replied to Toddguy's post in a topic in Central & Southeast Ohio Projects & ConstructionLooks like more soil/geo drilling taking place at the North Market today. Terracon is the company on site, known for soil borings and geotech laboratory tests needed for foundation prep and engineering. Good sign the project is still moving along!
-
Columbus: Downtown: Franklin County Government Center Projects
DevolsDance replied to seanguy's post in a topic in Central & Southeast Ohio Projects & ConstructionIt is vacant lot for the most part honestly. Overall seems like some Franklin County employees may use it for a team garden but mostly it's underutilized green space in an awkward location. I don't think a parking lot is a best use at all, however I don't necessarily see it as a cause worth organizing over. The "park" has little to no landscaping, lighting, or frequent use that I have ever seen. Personally I am open to the parking lot with contingencies of hardscaping, a potion reserved for the community garden, and actual lighting that isn't just a wood utility pole with some utilitarian AEP light arm in one corner. My guesS is this pad will ultimately be developed but right now is just part of a reshuffling, I am more focused on finding a way to push NRI to redevelop the surface lot it created on Marconi.
-
Columbus: OSU / University Area Developments and News
DevolsDance replied to CMH_Downtown's post in a topic in Central & Southeast Ohio Projects & ConstructionLooks like the University District has put up a webcam for the WOSU / 15th & High project. Enjoy. https://www.universitydistrict.org/news/2019/10/22/watch-wosu-grow
-
Columbus: Franklinton Developments and News
The Gravity II townhomes and tower got some updates in front of the Frankinton Commission yesterday. Starting with the tower, the projects height has remained the same however a skyline view amenity deck has been added to the southeast corner of the 12th floor as well as a revamped exterior and mural. The new exterior cladding is more in line with the approved materials for the Murphy Building (the 6-story office portion of Gravity II), a mural has been added to the northwest corner facing broad street and will span the top 11 floors with up and down lighting, and living walls have been added to multiple parts of the towers ground level. All changes were approved with the condition Kaufman return with the final mural design and renders for the commission. The townhomes screening the parking garage along McDowell St. have increased from 4 stories up to 5 stories. Additionally the unit makeup has been increased to now contain 6 condo units on the first two floors and 18 apartments on floors 3-5. These changes were approved with the condition Kaufman rework the street level condo entrances to appear more prominent and simplify the design of exterior materials.
-
Columbus: Harrison West / Dennison Place Developments and News
DevolsDance replied to buildingcincinnati's post in a topic in Central & Southeast Ohio Projects & ConstructionI don't completely understand the NIMBY opposition here though since it's such a high renter area and neighborhood composition, where are the NIMBYs even coming from? Either way, I hope the commission looks at the "spite" proposal and this proposal and sees the reality in front of them that High St is growing up... it's time they stop bickering over height, density, and traffic and start focusing on materials and architectural quality.
-
Columbus: Downtown: Franklin County Government Center Projects
DevolsDance replied to seanguy's post in a topic in Central & Southeast Ohio Projects & ConstructionUnfortunately not yet, I believe the final size of the building was going to be dictated by the land they were able to acquire. I think this will be taller than if they had been able to build on the land next to the Common Pleas Courthouse but it'll likely be shorter than the current Municipal Courthouse. If I had to guess looking at the plot sizes, functions moving to this building, and keeping with consistency means we will probably see a plaza, I would guess we will see something in the 10-15 floor range.
-
Columbus: Downtown: Franklin County Government Center Projects
DevolsDance replied to seanguy's post in a topic in Central & Southeast Ohio Projects & ConstructionYes, this is the courthouse that has been talked about, the possibly big-ish new one approved by voters last year. Based on what I have heard and read the reason it is not going in the grass lot along next to the Common Pleas Courthouse or the lot next to the former Blind Lady Tavern is because the county isn't willing to give up either of those plots for the city.Honestly I'm not quite sure what levels of the city and county own what, but the overall is that they aren't really interested in giving up their own slices of downtown. https://www.dispatch.com/news/20190426/columbus-preferred-location-for-municipal-court-building-might-not-be-available As for Dorrian Commons, the park has been fenced off for almost a year now because the county decided they were done dealing with the homeless problem in the park and fenced it off. I know the city and county had been bickering back and forth about having it closed off, so as much as I hate the loss of a park, this kind of seems like the best solution. However, on the bight side we get to cover up the hideous courthouse garage.







