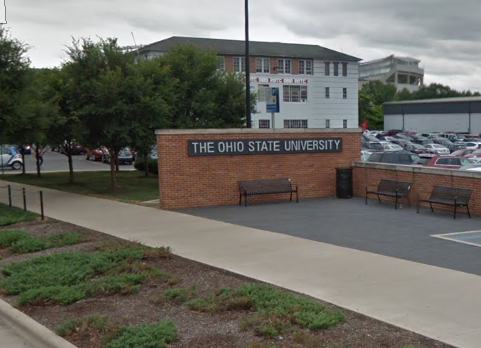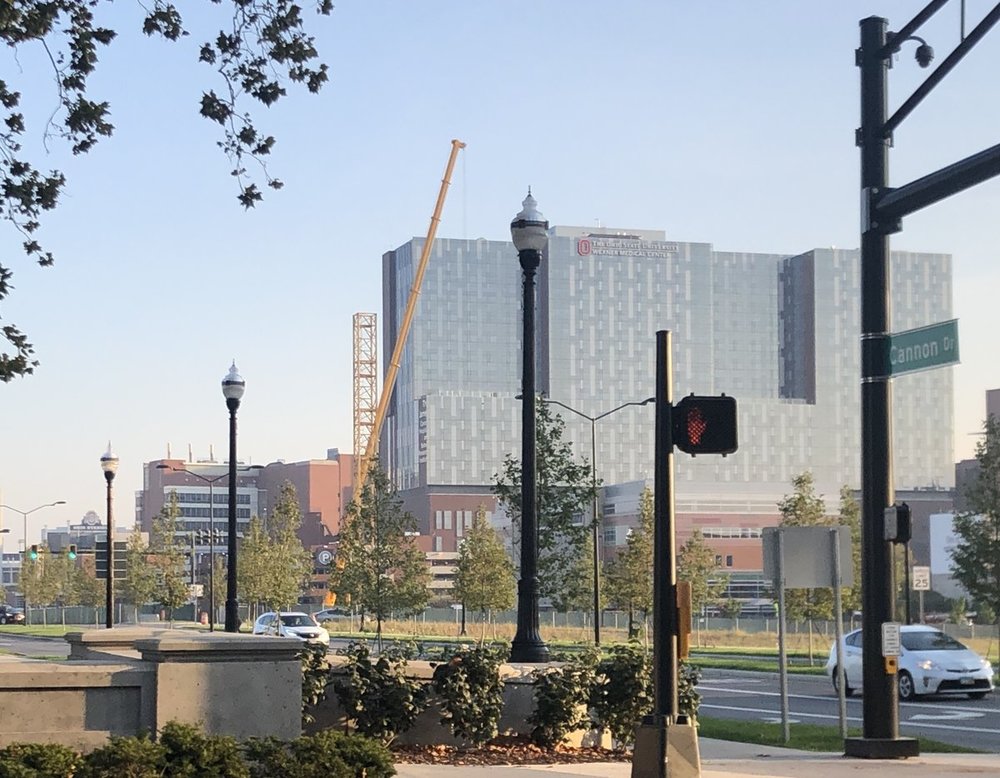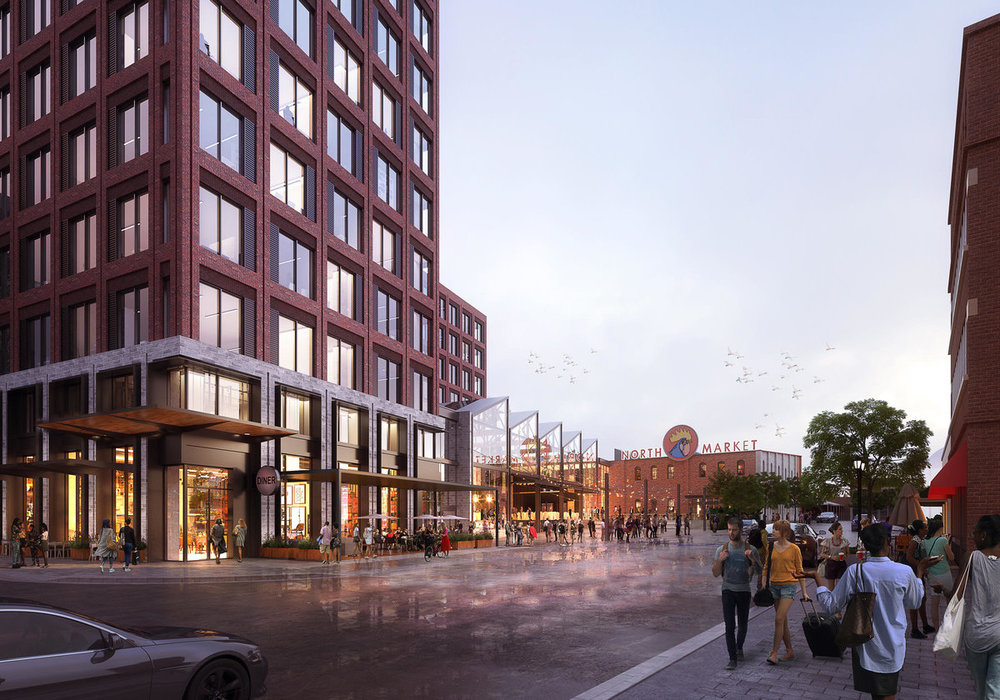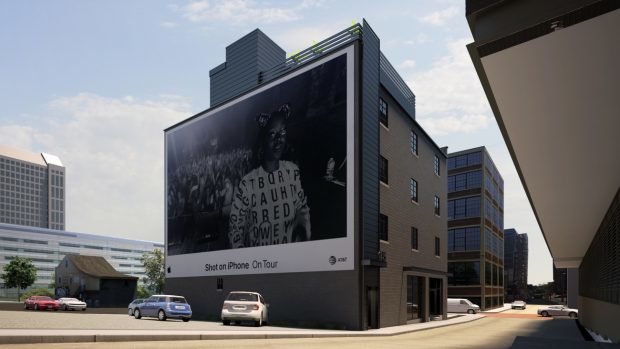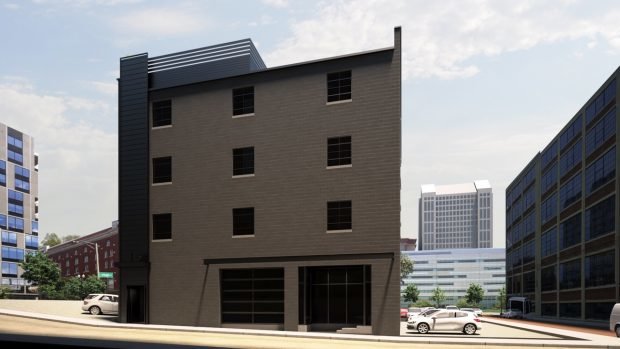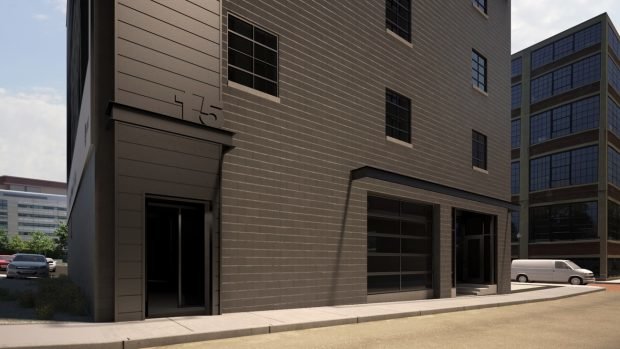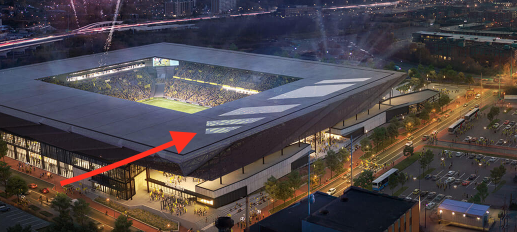Everything posted by DevolsDance
-
Columbus: German Village / Schumacher Place Developments and News
DevolsDance replied to buildingcincinnati's post in a topic in Central & Southeast Ohio Projects & ConstructionYes, they can. The commissions are advisory but legally have no power, they cannot truly stop a project. However, while not having power, they were placed there by the city for the purpose of maintaining architectural and design integrity on a granular level. So, If a developer fails to gain approval they have two paths they can take... First is the Board of Commissions Appeals, this is an advisory board made up of 5 mayoral appointed commissioners who will review and discuss any project or application that has been denied by one of the architectural commissions. The Appeals commission meets as needed (the last time was March), a developer will be given the floor to fully explain, reason, and discuss why they are coming to the appeals commission, and if the appeals commission overturns the neighborhood commissions decision then it's done and the project can progress forward. If denied, the developer can either go back to square one, abandon the project, or attempt to win over the commission again. Second is just saying screw the commissions and moving forward with applications, however that is where it gets tricky because the devil is in the details. A developer goes to the commissions because they are looking for architectural approval and because they need variances, and variances are the key piece here. If a developer decides to surpass the commission and has asked for variances, they project is likely going to die because the city isn't likely to break their code without the approval of the related commission (the issue with the Second and High project). However, if the project doesn't violate/need variances on zoning, height, parking, or materials, they city cannot deny the application no matter what the commission says. The codes are developed in conjunction with the neighborhoods, so if a developer manages to create a project that doesn't violate any existing guidelines but is just not liked by the commission, the developer can apply for permits and it'll be approved.
-
Columbus: Short North Developments and News
DevolsDance replied to buildingcincinnati's post in a topic in Central & Southeast Ohio Projects & ConstructionSame thing happened at OSU when they first installed their new monument signs at Lane and Tuttle Park. They started with individual pin-mounted letters but it seemed they were replacing letters weekly and they finally gave up and installed a large single-piece sign. My guess is the same will happen here, sadly, small marquees like this look good but if they're anywhere within reach, they're going to be vandalized.
-
Columbus: German Village / Schumacher Place Developments and News
DevolsDance replied to buildingcincinnati's post in a topic in Central & Southeast Ohio Projects & ConstructionI didn't know it was possible to be thrown into a state of pure rage from a paragraph regarding development, but it seems one can. Mind-blowing that its gotten to this point and they are all acting like this about a hotel... that's currently a parking lot... against an 8 lane sunken freeway. I think, for maybe only the second time ever, I'd like to see the developer just say 'eff the commission and go to the city for approval. As far as I am aware it hasn't happened as explained above, but at this point the developer, in my eyes has exhausted all their options and tried to play good neighbor to people who aren't even really going to be a neighbor.
-
Columbus: OSU / University Area Developments and News
DevolsDance replied to CMH_Downtown's post in a topic in Central & Southeast Ohio Projects & ConstructionThe crane will be 150' and the garage will be 7 stories. Looks like they put the application in with the FAA back in back in 2018. https://oeaaa.faa.gov/oeaaa/external/searchAction.jsp?action=displayOECase&oeCaseID=387014352&row=8
-
Columbus: OSU / University Area Developments and News
DevolsDance replied to CMH_Downtown's post in a topic in Central & Southeast Ohio Projects & ConstructionAdditional tower crane going up next to the Medical Center for the new garage along Cannon Dr this morning. Ohio State may have some six cranes up at once here soon.
-
Columbus: Downtown: Millennial Tower
I have actually never attempted. Possibly?
-
Columbus: Harrison West / Dennison Place Developments and News
DevolsDance replied to buildingcincinnati's post in a topic in Central & Southeast Ohio Projects & ConstructionSome really interesting discussions and points are brought up in the article. - Project falls under the UIRB - Overall the developers say the project is a few million off target, but that they've overcome larger hurdles than that with other projects. - They are shifting the tower to the center to avoid it being "overwhelming" to the neighborhood. - Historic structures will be restored and renovated, not demolished and rebuilt. - Unit pricing will be "attainable" for Young Pros and Students, starting around $1,000/month for micro units. - 279 units, 419 beds - 233 space garage - Developer sees strong market potential and is planning more projects in the city Interesting nugget of info, the commission seems split on the project. One commissioner strongly dislikes the project, feels it isn't a fit for the neighborhood and will be one of the tallest structures on High Street at 118' tall. Local residents concerned about heavy traffic congestion at the intersection and immediate area from increased density. However, on the flip, one of the commission members said "They have been trying to be as reasonable as they could. The truth is, within a few years, much of the rest of the city will be like this (with buildings of this height.)" and is pushing for quality materials vs focusing on the height and density.
-
Columbus: Short North Developments and News
DevolsDance replied to buildingcincinnati's post in a topic in Central & Southeast Ohio Projects & ConstructionYeah, there are a few there and scattered around Downtown with Serendipity Labs and Versa being the most prominent. WeWork was a bit bigger deal because they're one of the largest ones in the country and actually isn't in any other Ohio cities. I know they are already taking reservations though for space and have sold out some options so I think the Columbus one may still have a chance at opening. Co-Working is handled in a few different ways, in terms of WeWork, it'd dedicated desk or office or multi-desk office space for anyone that wants/needs it. Typically it's used by people who have small independent digital businesses, are freelancers, or start-ups that, while needing a mailing address and dedicated office space, may not be in a position to secure a lease of their for either growth, financial, or location reasons. There are some companies that will rent out space as well or meetings, or if they have outgrown their offices and just need a little extra space. Plenty of reasons really, the benefit really is that it puts people in a creative office environment at a fraction of the cost, with flexibility to grow or contract without the downsides of a traditional lease. Additionally these spaces are often in the CBD or places like the SN, giving a new wave of life to older structures that many have traditionally been single occupant buildings.
-
Columbus: Clintonville Developments and News
DevolsDance replied to Summit Street's post in a topic in Central & Southeast Ohio Projects & ConstructionThat's kind of the thing though, while they may be a "drainage ditch" they actually provide a ton of ecological benefits and ultimately helps keep your taxes down. Personally I would have been one of the people welcoming one if I lived in the area. Just think of the benefits; it's less yard you have to care for, less flooding and runoff, traffic calming, helps promote and support small ecosystems. I know it's beating a dead horse but they serve a lot more use than many of these residents "pretty green lawns" serve. I hope they expand the program in many more areas in the near future.
-
Columbus: Short North Developments and News
DevolsDance replied to buildingcincinnati's post in a topic in Central & Southeast Ohio Projects & ConstructionWeWork is a co-working space, they were/are renting a few floors of space in office portion of the Moxy Hotel building in the Short North.
-
Columbus: Downtown: Millennial Tower
My understanding is that this is the fourth or fifth go round for Arshot flubbing on a proposal/project. I believe the biggest project they've ever pulled off was 5/3 Tower back in the 90s, almost all of their other projects were renovations or only half completed if they made it off the ground at all. The biggest glaring project for a long time was Bicentennial Plaza from mu understanding. I believe it was supposed to be a three phase project (hence its strange shape) that included a mid-rise and a tower portion... Nothing ever happened past phase 1. I also believe they had proposed to build a smaller mixed used project where 250 High currently sits along the garage face... Didn't happen. The 107 S High project turned out kind of half done (still missing a video board and accents), SPARC, and now Millennial. It seems at one point they may have been a bit more reliable, but as of the past 20 years it seems not so much.
-
Columbus: Clintonville Developments and News
DevolsDance replied to Summit Street's post in a topic in Central & Southeast Ohio Projects & ConstructionEveryone but the children.
-
Columbus: Downtown: Merchant Building
DevolsDance replied to Toddguy's post in a topic in Central & Southeast Ohio Projects & ConstructionLook, I personally have some issues with the final design but not enough to write off the whole project. My reasoning, I have never seen a project that I didn't have some issue with on one level or another. Wether it be the design, materials, parking, or lighting, there is always something I think could be improved, hell I even feel this way about the new Crew Stadium which I love. Based on that perspective, I do still think this one overall is a good damn project. No project will ever be perfect because personal taste; North Market tower lost height but gained square footage, Gravity II lost the exo-skeleton but gained more units, Parks Edge could have been 20 floors... every project has flaws but that doesn't make them bad or with throwing out... and this isn't exclusive to Columbus. Anyway, I just wanted to call out that I believe the renders above are just architectural renders, like bare minimum to show the structure but not any actual details in terms pedestrian features. Below are some spruced up renders that I think show a bit more what they have planned vs bare concrete.
-
Columbus: Downtown: Millennial Tower
For those even remotely interested anymore, while all insight I have say the project is dead and the common belief is the project is dead, Arshot is for some strange reason is still paying for "Featured Projects" space on LoopNet for the perspective tower. I've been keeping and eye on it and they are still updating the page about one a week from the once a month it used to be. I don't know why Arshot would try to keep the charade unless they were serious (which I don't believe they are) but it seems someone over there wants to keep eyes on this thing. https://www.loopnet.com/Listing/101-W-Rich-St-Columbus-OH/11228312/ Apologies to anyone that saw this pop up and got excited, it's still not that kind of development tale yet.
-
Columbus: Downtown: RiverSouth Developments and News
DevolsDance replied to CMH_Downtown's post in a topic in Central & Southeast Ohio Projects & Construction
-
Columbus: Downtown: Lower.com Field / Astor Park
Weirdly enough, with all the stadium related things, what I'm most curious about is the 5 (what appear to be) glass sections on the southern roof sections. Why I'm focused on this? Not sure, its weird but they just seem so curious to me in shape and placement. I can't come up with a reason for them and they are just so prominent in the renders. Did they touch on this at all in the meeting? or does anyone have a guess?
-
Columbus: Downtown: RiverSouth Developments and News
DevolsDance replied to CMH_Downtown's post in a topic in Central & Southeast Ohio Projects & ConstructionI'm with @surfohio on this one, I really have no issue with developers having to get a bit creative. Not every block needs to be one large super block development, if the value is there, a developer will find a way to make going around other structures work. Anyway, yes to each their own but I don't mind little rehabs like this, they add a little quirk and a little life to what is literally nothing right now.
-
Columbus: Random Development and News
DevolsDance replied to Summit Street's post in a topic in Central & Southeast Ohio Projects & ConstructionEven more interesting , I have actually heard about this tower from a few sources now, including this thread, but until this thread I never gave it much thought. It's one thing to hear some friends discussing things but it's another to see it pop up in random comments or threads. I will poke around in a few circles and see if it rings a bell to anyone, but I have to admit that this has me much more curious than before. Other than that, yeah, I've been told some big exciting things are in happing behind closed doors, but I really have no idea what that could mean. It still shocks me to this day how good this city is at secrets, everywhere else I've lived it seemed developments alway got leaked and forced an announcement but here it's just not the case. Perks/downfalls of a knit business community I guess.
-
Columbus: Random Development and News
DevolsDance replied to Summit Street's post in a topic in Central & Southeast Ohio Projects & ConstructionI have to say, I am curious about this one myself. I have heard similar notions over that last few months about "big things happening" and I have heard mention about a new tower, however I never read much into it. It just seems we can barely break the 20 story mark lets alone something that would have to be 50+, but I'm most curious that you are hearing similar things as this adds a bit more depth to the rumors. I may have to do some digging and brain picking with some people on this one. Either way, I will maintain a healthy level of skepticism being that it would be a huge project and something like 1/100 of these things ever happen anyway, no matter the city... but I am not ready to completely write this one off yet either. Hmmm, I still have struggled to point to someone needing to pull that much space together aside from maybe Nationwide, I guess it could be an HQ move that the city has been angling.
-
Columbus: Downtown: RiverSouth Developments and News
DevolsDance replied to CMH_Downtown's post in a topic in Central & Southeast Ohio Projects & ConstructionThey do not, actually the 15 W Cherry St owners only own that specific building. The parcel between High and 15 W Cherry is owned by Capitol South, while the entire southern portion of the block (including Main Bar) is owned by Main & High Cousins Holdings.
-
Columbus: Downtown: Merchant Building
DevolsDance replied to Toddguy's post in a topic in Central & Southeast Ohio Projects & ConstructionThe project is still moving along which is a good sign, it seems they have really worked to make this happen. I know we all want taller but for me, while it may not be the grandiose design we saw back in 2017, it's still the tallest structure we've seen downtown in a decade and a great design/mix of uses for the area. I think that this project could ultimately serve as a test of waters for many prospective developments, if the project is built to scale and is successful, I expect to see things take off. This will be the first large scale, private, mixed use tower in Columbus, if it all works out I think it could signal to lots of people with their perspective eyes on the city that we can support such things.
-
Columbus: Downtown: RiverSouth Developments and News
DevolsDance replied to CMH_Downtown's post in a topic in Central & Southeast Ohio Projects & ConstructionMore details today regarding 15 W Cherry St. The building is receiving a $3 Million interior/exterior renovation. - RiverWest (small developer) taking up portion of office space once renovated - Ground floor will be opened up with glass garage doors and windows punched out for retail/restaurant visibility - Renovations will open up floor plates for creative office space and expose rafters/steel - Exterior will be updated with new steel panel facade in a dark gray color - Ad murals will remain but additional art murals being added to other faces of structure - Building will get a rooftop patio for tenant use
-
Columbus: Downtown: Lower.com Field / Astor Park
I'm personally drooling over here. It's finally a change from the brick, it's sharp and clean and bold... I'm a fan from what I'm seeing. Every stadium looks like a box from above, its the fan experience and street interaction that matters.
-
Columbus: German Village / Schumacher Place Developments and News
DevolsDance replied to buildingcincinnati's post in a topic in Central & Southeast Ohio Projects & ConstructionPossible? Yes. Likely? Nah. I believe the original issues from the GV society were all in relation to massing and height. Primarily they felt the massing was too heavy for the area and wanted to see it contextually relate the surrounding building heights but were not a fan of any "step down" sections. Something important though was the earlier designs called for 6 stories, so maybe 5 will easier for them to digest? We will see but I'm not going to get excited yet. That being said, I think this is a beautiful design to bring some of the modern and clean aesthetics we are seeing in the SN with the classic brick and massing we see in German Village.
-
Columbus: Downtown: RiverSouth Developments and News
DevolsDance replied to CMH_Downtown's post in a topic in Central & Southeast Ohio Projects & ConstructionFile under the topic of smaller projects, 15 W Cherry St, the 4 story building across from the downsized Crawford Hoying project has filed renovation/engineering permits with the city for to turn the ground floor into retail and the top 3 floors into office space. https://www.google.com/maps/place/15+W+Cherry+St,+Columbus,+OH+43215/@39.9567067,-83.0004417,3a,60y,102.17h,110.91t/data=!3m6!1e1!3m4!1shOuy4JsZm9IUbcL7QL0WSg!2e0!7i13312!8i6656!4m5!3m4!1s0x88388f365b6026b9:0x2d3b605f17aa5076!8m2!3d39.9566406!4d-83.0002555 ^ The building may be known by most as the one with the two iPhone ads on it facing High & Main. I am curious to see what their plans are for renovation both interior and exterior, I imagine we will see more tomorrow with the DT commission meeting. It's not much but with some work it could be a nice little creative office space that adds a little to the area without being a mega-block development. https://portal.columbus.gov/Permits/Cap/CapDetail.aspx?Module=Engineering&TabName=Engineering&capID1=19PCS&capID2=00000&capID3=00225&agencyCode=COLUMBUS&IsToShowInspection=




