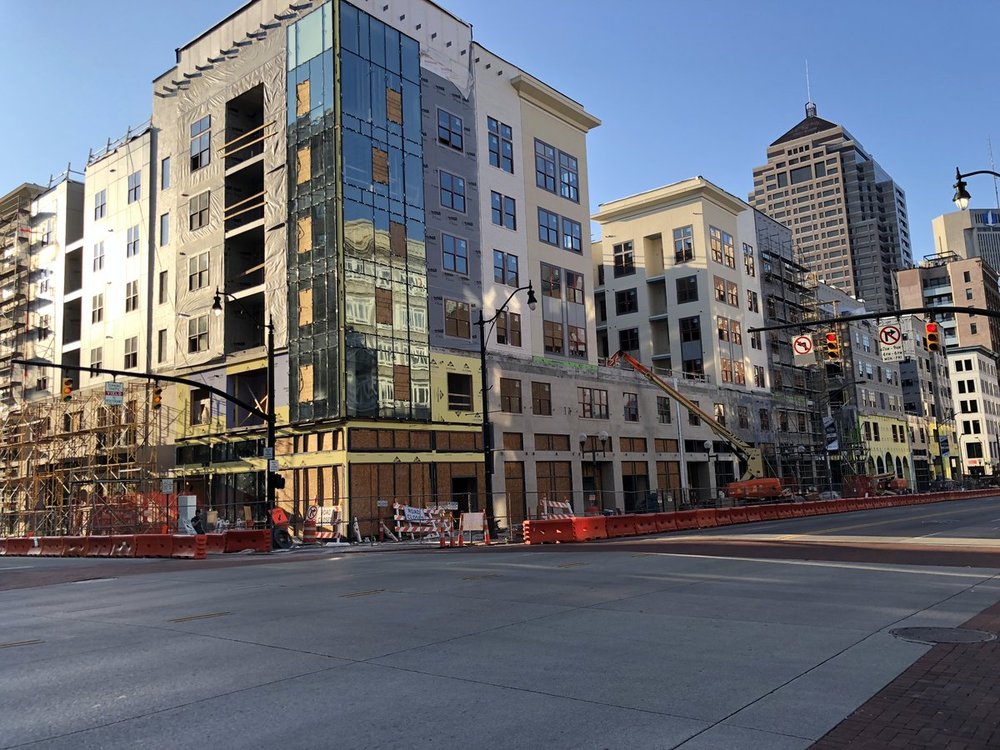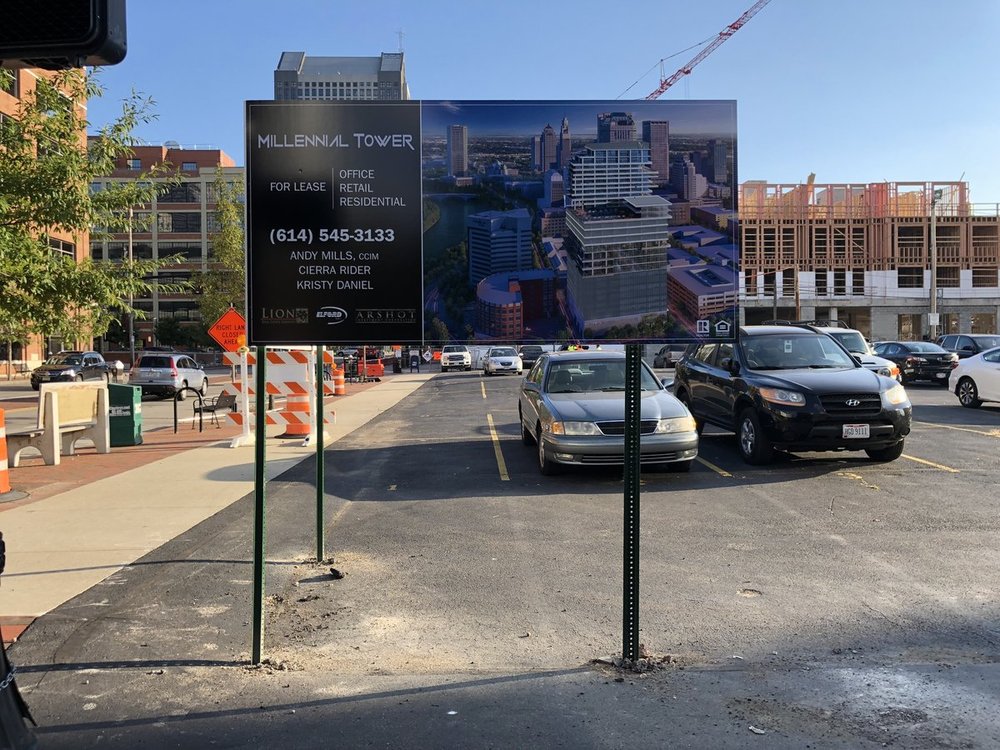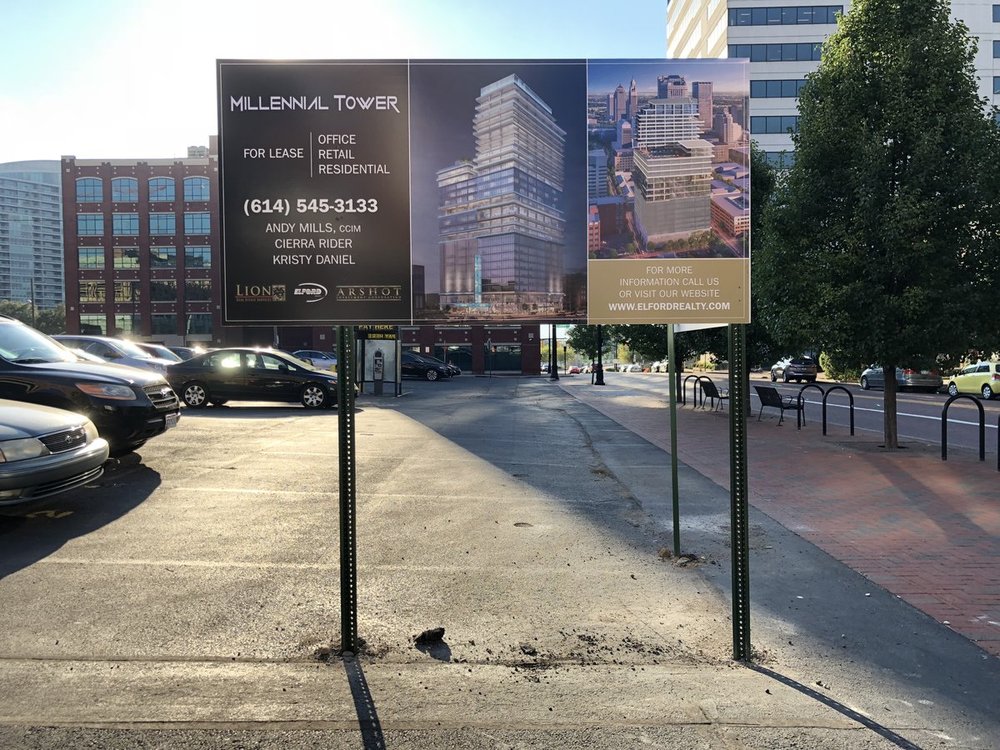Everything posted by DevolsDance
-
Cleveland: Random Development and News
Columbus has been rolling some 50+ them out the past month around Downtown, Short North, German Village, and Campus. They're really great pieces of tech, they are basically 8 foot iPhones on the street with games, transit, cameras, way finding (it will even text you directions), emergency calling, and fairly palatable advertising space and free wifi!
-
Columbus: Downtown: Hilton Columbus Downtown Tower II
Bizjournals and CU are reporting 28, I feel like 28 but the below/above high street piece is what makes it a bit washy how its reported. I think the way the building sits will have more of an influence on height than the floor count will.
-
Ohio Census / Population Trends & Lists
It's really not a bad thing to be positive but you have to be realistic, and this is not. I believe that population and economic growth rates are being undercounted but I think the Columbus numbers and Cincy numbers will be the shockers to be fair. If I had to guess, I'd say CBUS is being significantly undercounted and Cincy to a lesser extent. I expect 2020 results to show hefty boosts for Columbus, large boots for Cincinnati, and stable numbers for Cleveland. Stability isn't bad, but I really doubt it's going to shock anyone.
-
Columbus: Population Trends
Columbus Region to Grow to 3 Million Residents by 2050
-
Columbus: Downtown: Hilton Columbus Downtown Tower II
I have to say that while I do love how CLE's Hilton turned out, I think CBUS' addition has absolutely brought ours up to par. I'm quite pleased with how the Columbus addition has evolved and is looking, I think they both hit it out for the park for how these things usually go. However, no, North Market tower is ours! unless you give us Lumen.
-
Columbus: Downtown: Discovery District / Warehouse District / CSCC / CCAD Developments and News
DevolsDance replied to buildingcincinnati's post in a topic in Central & Southeast Ohio Projects & ConstructionThe entire project is kind of a disaster in terms of design and expectations. It always seemed strange how hell-bent the library was on having that garage access, like they denied developers who didn't include that in the design proposal. Now they have pivoted and have removed garage access and saying it's all about developing the land correctly? Their goal posts keep moving and pizutti's proposal in my eyes is not a correct development of the land. I cant help but feel this has either been a giant bait and switch to line pockets, or something else is happening we aren't being told. It almost seems like the library thinks they are too good to be located next to the mid- market units that exist. Either way, there are literally 3 massive surface lots and a grass lot that aren't currently being developed that could use attention way before this existing built out property. Sadly thats not how development works, oh well.
-
Columbus: Downtown: Hilton Columbus Downtown Tower II
It's one of the best hidden road in this city (second only to Walhalla) and makes getting through on event days so much easier. I will admit some concern about this with the new hotel and wondering if it'll become a service road only and closed to through traffic. I don't think the engineering is any task really to build over the road and maintain access, however I wonder if due to some safety reason it'll go service only since the structure will likely be straddling the road.
-
Cincinnati: Downtown: Fourth & Race (Pogue Garage) Redevelopment
Look's like it's going to be 14 stories according to the Flaherty + Collins website. http://flco.com/company-properties/4thandrace/
-
Columbus: Downtown: Hilton Columbus Downtown Tower II
Well being a bit warmer out and the fact that i'm a curious person, decided to take a walk up from capitol square during my lunch and see the site myself only to be pleasantly surprised that they've already cleared it and started site surveys it seems. Some Friday eye-candy for you all. Enjoy!
-
Columbus: Downtown: Hilton Columbus Downtown Tower II
You're right, hopefully 28 is the correct number and not 27. That would put both this and Millennial at 28 stories, and North market in the 30s hopefully. At 28 floors we're also approaching the 300' mark and being a hotel attached to a convention center, I think this will easily eclipse that mark.
-
Columbus: Franklinton Developments and News
From what I am reading, it seems like the industrial businesses are concerned about the land value and variances if this goes through. Basically they believe that this will not only skyrocket the value of the land (thus increasing their property taxes I assume) but also opens the door for these types of developments to become the new normal. So yep, the industrial NIMBYS have arrived. My damn that impressive, a new breed of NIMBY I didn't even imagine possible. In all reality, the city is trying to push Franklinton hard and its gaining traction, they approved a massive tax package for CMM, and OBM already exists right next to this so I honestly see the zoning board approving this and calling it a day. In the cities eyes if this opens the Franklinton flood gates (bad pun) for new development, I imagine they'll consider it a success.
-
Columbus: Housing Market / Affordable Housing
Meanwhile, in high demand areas where we have zoned for density, NIMBYS and commissions that demand projects be downsized due to sunlight and traffic concerns.
-
Columbus: Franklinton Developments and News
My understanding is that there is no tower portion, the two glass buildings you see are the fully built out design/campus. The tower I believe you're referring to is the existing OBM headquarters ad space that faces 670. Does anyone know which portion or side will be phase 1?
-
Columbus: Franklinton Developments and News
Hmm, surprisingly larger than I had anticipated based on the footprints but I do wish we could get away from the "Google Campus" mentality of these massive HQs.
-
Cincinnati: General Business & Economic News
It'll likely be a branch office that'll open sometime early next year. I believe they're pushing Cincinnati and Columbus for the first Ohio locations. They announced earlier this year that they are expanding in to the Ohio, Colorado, Indiana, and Minnesota in early 2019 and are rumored to be scouting space for a regional headquarters in Columbus.
-
Columbus: Downtown: Lower.com Field / Astor Park
Correct, kind of. The ongoing discussion I believe is to ultimately open up a new satellite/public museum in either Downtown or Franklinton, while keeping the 71 facility for collection storage, office space, as well as keeping/expanding the Ohio Village. What most don't realize is that a majority of the building is not actually museum/public space but is actually collection storage, procurement, office, and education space.
-
Columbus: Brewery District Developments and News
DevolsDance replied to seanguy's post in a topic in Central & Southeast Ohio Projects & ConstructionI can't figure out why they are so hellbent on making this lot a drive-thru, like what chain could they possibly have lined up that is so dedicated to a specific plot.
-
Columbus: Downtown: Discovery District / Warehouse District / CSCC / CCAD Developments and News
DevolsDance replied to buildingcincinnati's post in a topic in Central & Southeast Ohio Projects & ConstructionThe parks is now "finished and open" and it's just... really bad. They ended up leaving all the concrete bare aside from the front where they just attached a vinyl wrap with text and graphics, which looks really cheap. I was always indifferent about this little park but now seeing what they're calling finished, not a fan.
-
Columbus: Downtown: 80 on the Commons
It seems as if their builds have progressively improved over time with 600 Goodale being the worst, damn that building has aged horribly. Personally, my only gripe with 80 on the Commons when I toured was the balconies, they are so uncomfortable to be on the way they jutt out from the structure. You kind of feel uncomfortable/exposed on them and that is unfortunate to how great 250s balconies are integrated and I'm sure feel. Does anyone know if the "80" sculpture is still happening or if the 3rd street side is getting any actual curb appeal?
-
Columbus: Weinland Park Developments and News
DevolsDance replied to JohnOSU99's post in a topic in Central & Southeast Ohio Projects & ConstructionIts called Shrum Mound, it's actually an Ohio Historic Site (conveniently hidden between lite industrial and a neighborhood). The mound is about a 2000 year old Adena burial mound and is basically the last one of these mounds left in the city. Its a cool visit if you ever get the chance. https://www.ohiohistory.org/visit/museum-and-site-locator/shrum-mound
-
Delaware County: Rts 36/37 at I-71 / Northstar Developments and News
DevolsDance replied to ColDayMan's post in a topic in Central & Southeast Ohio Projects & ConstructionI'm not sure many of us or even the general public took this proposal/project super seriously anyway so this doesn't seem like a massive loss or surprise.
-
Columbus: Downtown: Merchant Building
DevolsDance replied to Toddguy's post in a topic in Central & Southeast Ohio Projects & ConstructionFirst off, your statement about the light fog is incredibly accurate, but hey, clients love it. We always laugh when "renders that highlight the design" are requested because that basically means they want muted background colors and fog, a-la PS1. Anyway, something about the leaked design feels more like a design exercise and less like an actual plan for some reason. I'm hoping its more along the lines of the webpage that leaked as opposed to this more modular feeling design. I'm not sure what to think because i've never seen a bidding package that's so render and inspiration focused... contractors just don't care about those things. Unless there are 100 pages of schematics missing, this doesn't read like a bidding packet.
-
Columbus: Downtown: RiverSouth Developments and News
DevolsDance replied to CMH_Downtown's post in a topic in Central & Southeast Ohio Projects & ConstructionIt's actually going into the courtyard of the Beatty across the street now, and will still have the waterfall supposedly. As for the finishes and piers, I honestly have no clue what LC is even doing at this point. The Beatty got a height reduction while the Matan building got a height increase. The exterior materials on the Beatty and Trautman are actually quality, however I don't even know where to start with the Disneyland dormer facade happening on the roof. In contrast though the Matan is going to use cheap EIFS for its exterior . These buildings are all over the place, I'm not sure we're going to know what they're design plans are until they're done.
-
Columbus: Downtown Developments and News
While exploring I discovered some finishes are starting to be added to the Gay & High Edwards development. I will say that while I wish this were taller, I absolutely am loving seeing a complete street wall here for the first time ever. However, parts of the finishes are starting to look really suburban (that cornice and cream color) which is not something I'm excited to see. Oye.
-
Columbus: Downtown: Millennial Tower
I was walking around downtown yesterday and decided to check out some of the construction progress of a few buildings when I discovered this has been added along the Front & Rich intersection... I saw one of the other posters said they noticed the LC construction trailers had been removed and I also noticed that the lot no longer offers monthly parking passes. I'm taking this as a good thing. Progress!








