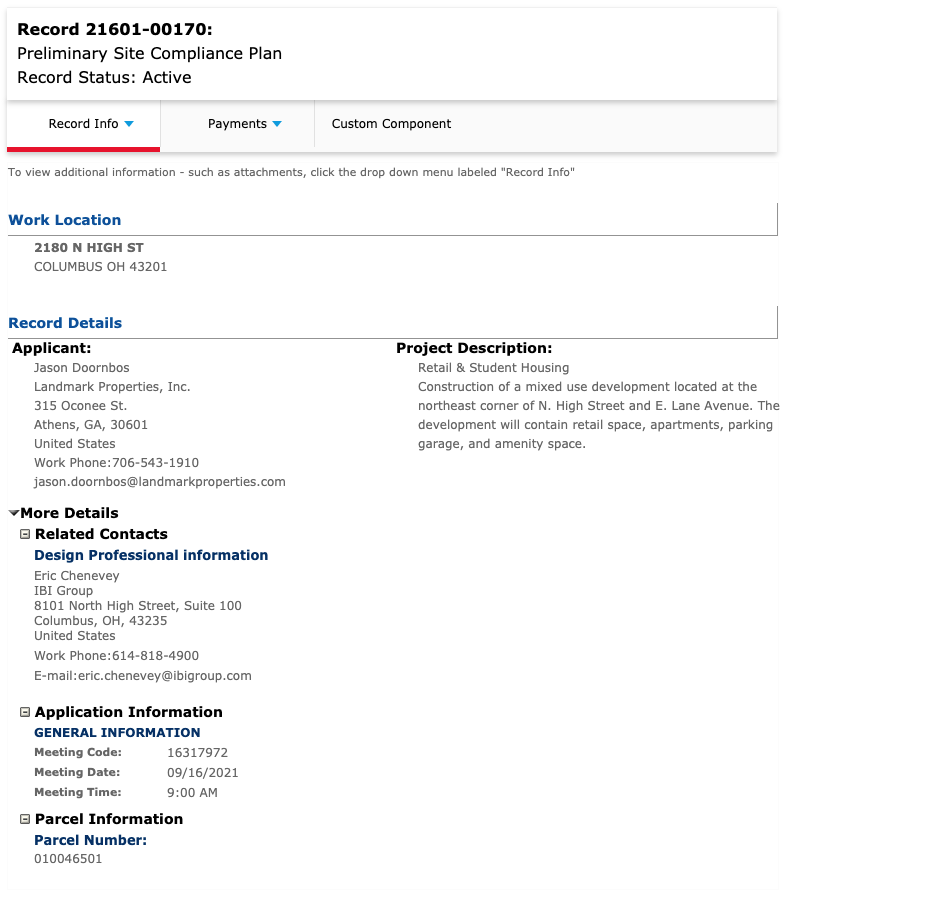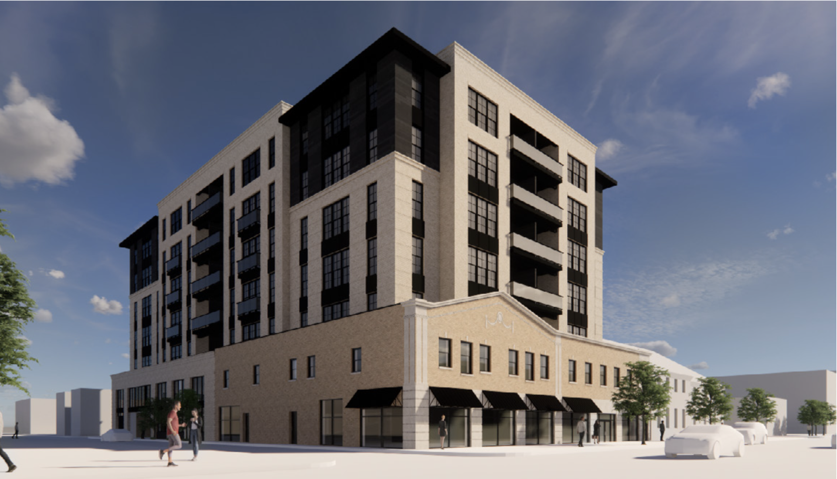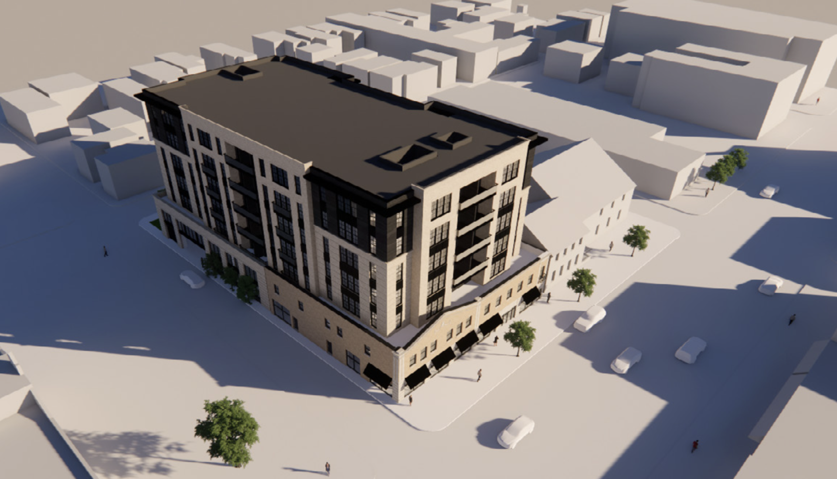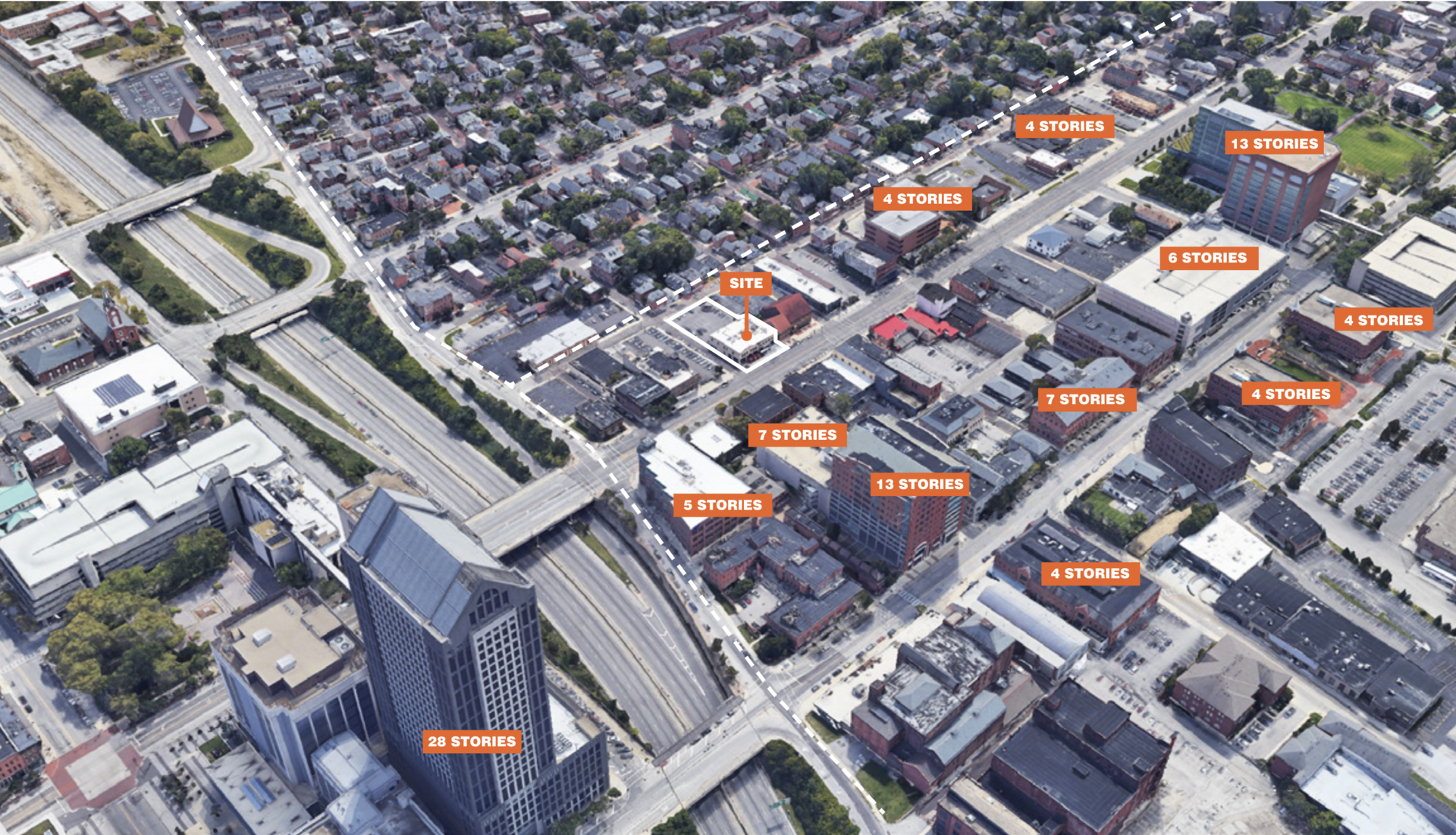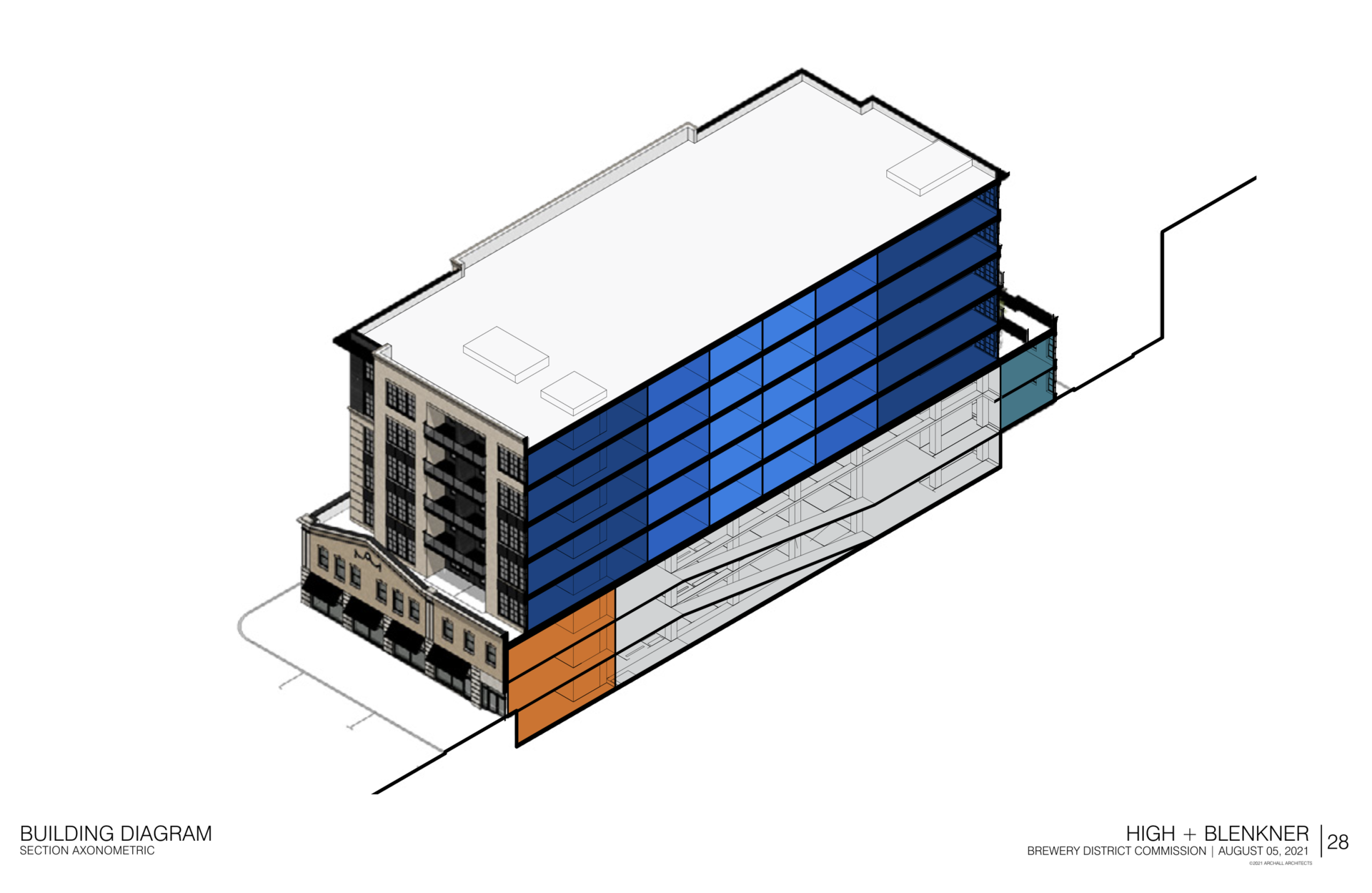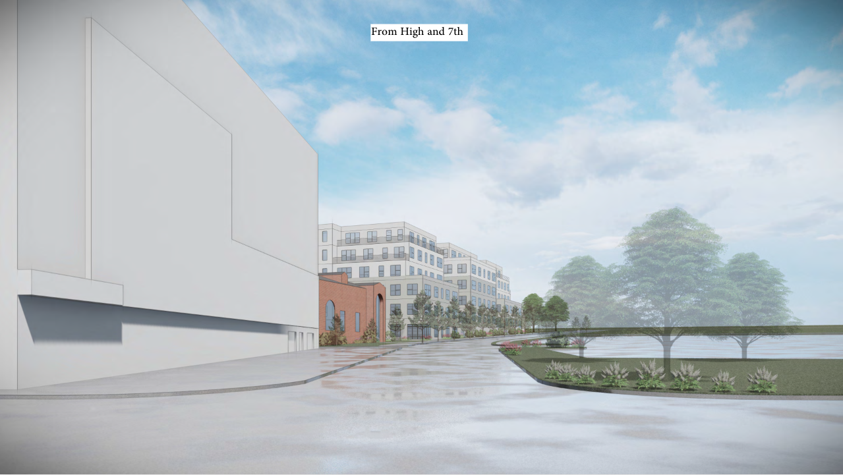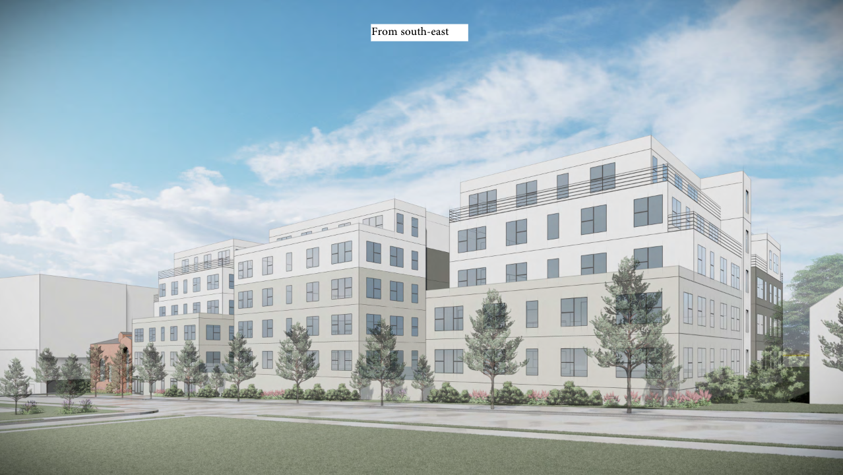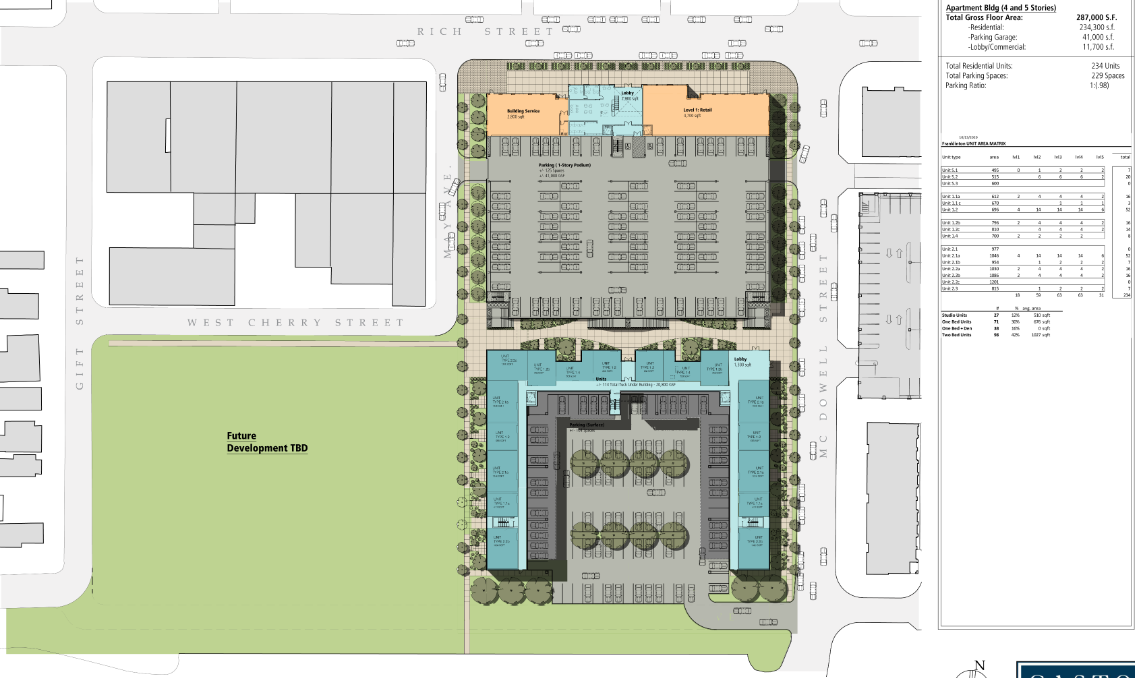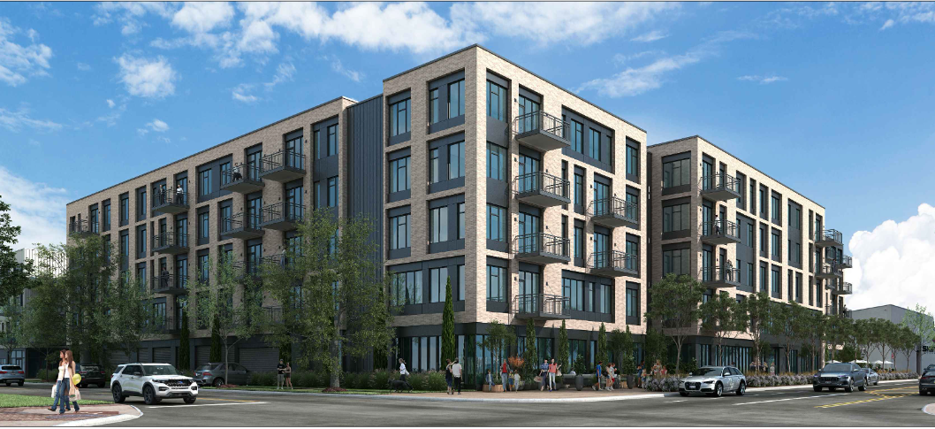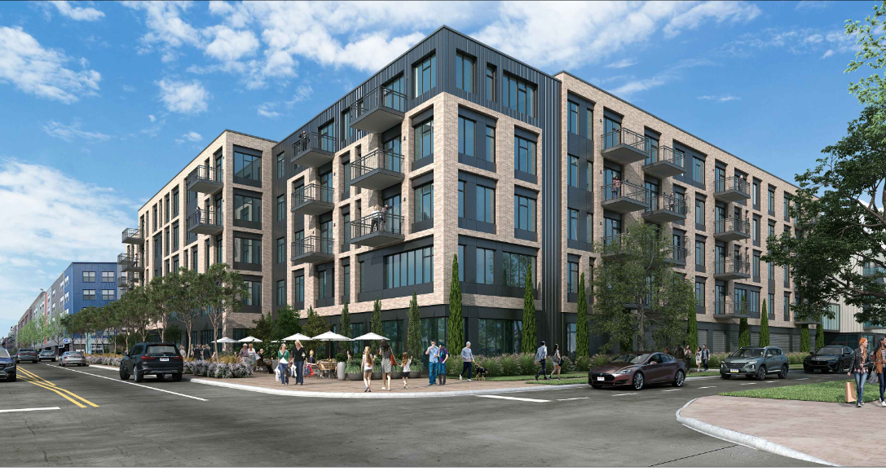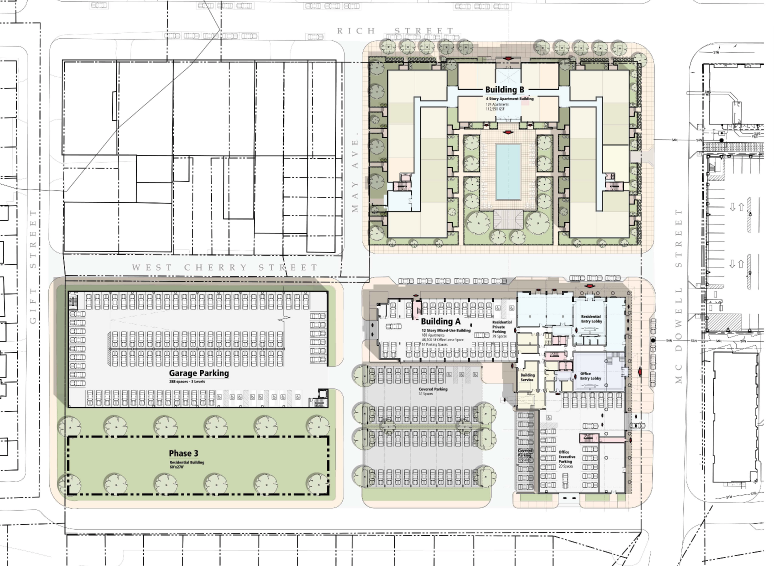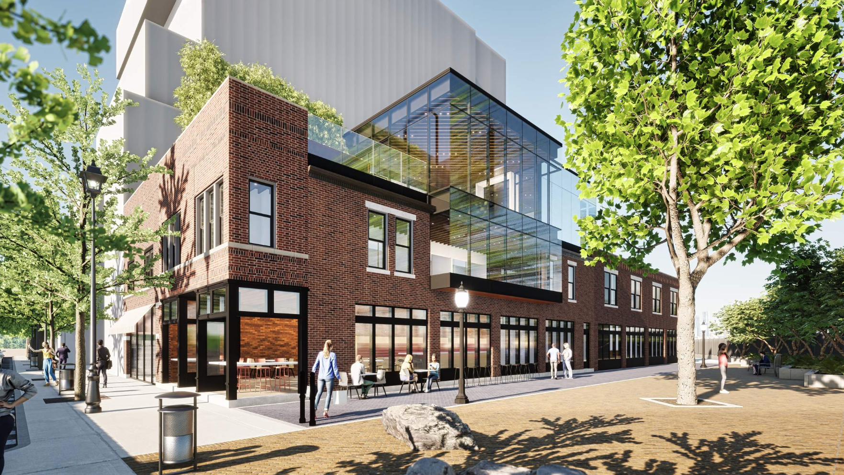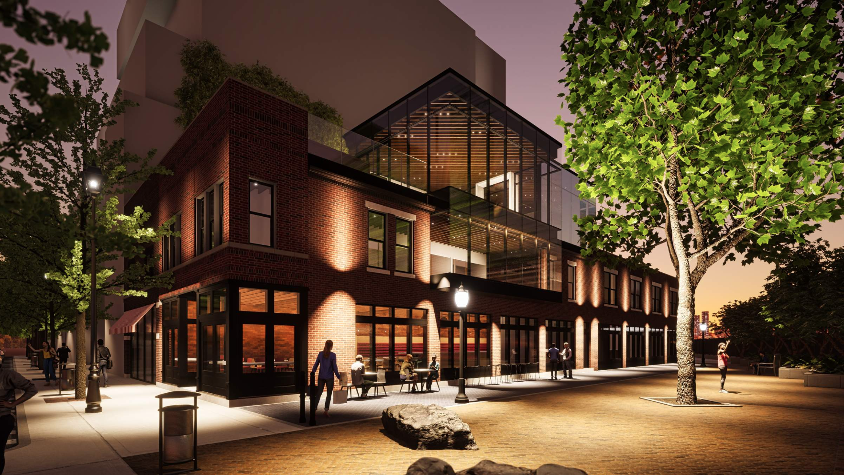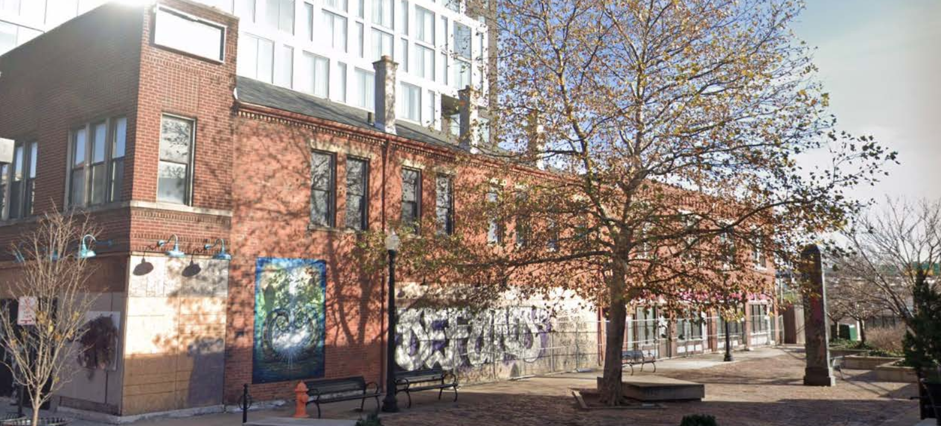Everything posted by DevolsDance
-
Columbus: Downtown: Hilton Columbus Downtown Tower II
My god, if these were the other two options then I am ecstatic with what we got. Those are... a choice.
-
Columbus: Downtown: The Madison / 100 North High
DevolsDance replied to Columbo's post in a topic in Central & Southeast Ohio Projects & ConstructionYeah, I get it but its also unrealistic to stall/alter developments for a few units next door. The funny thing is this building literally has a light well (hence the atrium) to provide natural light to these penthouse units and the lower units. While the penthouse balcony will lose its views, it'll still have natural light and fresh air as designed. While it sounds crass, if you want a guaranteed view then you have to own the properties that maintain that view. I won't be losing any sleep over some rich people losing their prime view because they don't grasp the intricacies of urban real estate.
-
Columbus: OSU / University Area Developments and News
DevolsDance replied to CMH_Downtown's post in a topic in Central & Southeast Ohio Projects & ConstructionRiverwatch is too busy fighting the UARB over and emergency generator and chainlink fence. I get the feeling they wont be developing anytime soon sadly.
-
Columbus: Downtown: Hilton Columbus Downtown Tower II
It's beautiful, truly exciting to see a tower happening downtown again. Hopefully this is just the start.
-
Los Angeles: Developments and News
Oof. I really just need these starchitects to formulate a basic understanding of contextual design.
-
Columbus: Scioto Peninsula Developments and News
DevolsDance replied to StuFoote's post in a topic in Central & Southeast Ohio Projects & ConstructionI am going to have to agree with @cbussoccerhere. While cool at surface, I was never sold on the corridor. Yeah COSI is essentially a giant wall along the river, but this would destroy the last piece of the old Central HS facade and virtually split COSI in half. There really isn't as much space there as this plan wants people think; I don't see any way this could be more than just a walkway. Absolutely there is merit in finding a more welcoming way to move around COSI, I just don't see spitting the building with a giant glass corridor as the right solution.
-
Columbus: Downtown: Discovery District / Warehouse District / CSCC / CCAD Developments and News
DevolsDance replied to buildingcincinnati's post in a topic in Central & Southeast Ohio Projects & ConstructionI secretly have been hoping it paused because they are redesigning it; I really cant express enough how much I dislike the approved design. It may have height, but it doesn't have style. Realistically, my best guess is unexpected utilities or ground condition so they're adjusting things or just waiting their turn in line for a construction crew and materials.
-
Columbus: OSU / University Area Developments and News
DevolsDance replied to CMH_Downtown's post in a topic in Central & Southeast Ohio Projects & ConstructionNot quite north enough to be Olde North so I figured I would drop this in here. Looks like a developer has filed a prelim site plan with the city for a redevelopment of 2180 N High St Currently the site is home to older row style apartments and the dev is seeking to build "Retail & Student Housing - Construction of a mixed use development located at the northeast corner of N. High Street and E. Lane Avenue. The development will contain retail space, apartments, parking garage, and amenity space." No details on height, density, or layout yet. I imagine we will see an early concept in the next month or so appear on the UARB docket.
-
Columbus: Downtown: Discovery District / Warehouse District / CSCC / CCAD Developments and News
DevolsDance replied to buildingcincinnati's post in a topic in Central & Southeast Ohio Projects & ConstructionThey've been slowly purchasing them up for about 5 years now. It's hard to tell as the exteriors have had very little change, but they have been shifting tenants around while they phase through renovations and modernizations. It looks like they have pretty big hopes for the buildings and underutilized land but they are taking their time. They proposed a more significant renovation last year to the old Ballet Met building but I think the pandemic delayed things a bit. While I do not know anything, from what I have seen, I actually think the gravel lots along 4th Streets days are numbered.
-
Columbus: Population Trends
Unfortunately this is nothing new. Every census release its the same rhetoric from every CLE forum and article, to a lesser extent the CIN people do the same. I have stopped even entertaining these because ultimately it doesn't matter, people are voting with their feet, and that vote seems to be CBUS and CIN right now. I was ecstatic to see CIN turn things around and CBUS post record growth, and now I want CLE to get their sh*t together too. However, every year a majority of posters and writers seem more focused on explaining why it's not "real growth" or how its being subsidized by them rather than looking at how to create a success story for themselves. Again, people are voting with their feet so none of their reasons really matter or change reality. I will say my favorite trope is the annexation trope while simultaneously saying the county pop grew 160k people... like the county didn't annex sooooo sounds like actual growth.
-
Greater Columbus COTA News & Discussion
The loss of the NightOwl and Cbus are really big losses. At a time when bars, restaurants, and tourism in general are fighting their way back to normal, it's disappointing to see them pull a transit options that were pretty efficient at getting people to those places. The AriConnect I am more unsure of, it was a good service but it was sooo underutilized and most never new it existed, it need rethought a bit maybe.
-
Columbus: German Village / Schumacher Place Developments and News
DevolsDance replied to buildingcincinnati's post in a topic in Central & Southeast Ohio Projects & ConstructionI would say that from where things stand, this little no absolutely no reason for this to not be approved. The council has little incentive to deny increased housing in a housing crunched city (more people means more tax $$), since the project is not technically within the GV boundaries it will have no impact of GV historic status, and the project received approval of the South Side Commission. While the residents of german village can scream and bring inflatable whales, their opinion has little to do with the realities of the project itself. I think it'll pass and they will pivot their NIMBYism to the next project.
-
Columbus: Brewery District Developments and News
DevolsDance replied to seanguy's post in a topic in Central & Southeast Ohio Projects & ConstructionLooks like the redevelopment at High + Blenker (Copious space) is back on the commission agenda this month. Overall the project feels more balanced but I do think it got larger, cant wait to hear what the GV people call this one? The High Street Hippo maybe? Either way, looks like Schiff knows a battle stands ahead based on some of the images shared with the commission. They heavily highlight surrounding building height and massings as well as neighborhood boundaries. I think this is a pretty great project for the Brewery District and hope things move quickly. Latest Update Overview - 7 Stories (5 story addition to existing 2 story structure) - 67 Units - 2 Townhomes facing Pearl - 68 Parking spaces (Below grade and above grade)
-
Columbus: Scioto Peninsula Developments and News
DevolsDance replied to StuFoote's post in a topic in Central & Southeast Ohio Projects & ConstructionAlso reminds me how much the parking garage district hurts my soul. Le Sigh.
-
Columbus: Franklinton Developments and News
You may hate it, but you remember it... that makes it a success. Few remember the kissing sculptures across Neil Ave at North bank Park, but everyone remembers the "seductive deer" and "bridge jumping deer" on the the riverfront. Much of the most interesting art is art of controversy.
-
Columbus: Weinland Park Developments and News
DevolsDance replied to JohnOSU99's post in a topic in Central & Southeast Ohio Projects & ConstructionThough this could technically fall into about three zones, Its on the UARB dockets so I went with University Area. Looks like a new developer out of Chicago (does not appear to be affiliated with CA out of Chicago who developed Uncommon) has proposed a very similar 150 unit development at 50 E 7th. The project would demo the two existing 70s(?) era structures in favor of a single building with 150 units with 70 parking spots. The project would require four variances from UARB - Increasing the max dwelling density of 1 unit per 700 sq/ft to 1 unit per 244 sq/ft - Reducing the parking min requirement from 251 spaces to 70 spaces - Increasing the max permitted lot coverage from 30% to 82% - Increasing the max height from 35ft to 67ft Conceptual Renders
-
Columbus: Franklinton Developments and News
Looks like CASTO is returning to the commission this month regarding River & Rich Phase II... and it's not what we hoped. The submission is a pretty significant downsizing form the 12-story multi-use proposal. Looks like CASTO has ditched the office component and a chunk of apartments in favor of a smaller 4-story and 5-story building. Now, the good news is the project scope is a smaller footprint which means something taller or denser could still be in the works, a LOT less parking, and includes retail now. Overall it is just a smaller project this time around. Ill toss the renders and submission below. Devils in the details - 234 Units (Down from 304) - 11,000 sq/ft Commercial Space (Up from zero) - 229 Parking Spaces (Down from 397) New Proposal Previous Proposal Land-Use
-
Columbus: Downtown: Hilton Columbus Downtown Tower II
According to the final FFA filing, the final height ground (sub High St) to crown (roof peak) will be 361' tall. The 342" number was based on the original bid documents and not sure where wiki or these other sites pulled their numbers. Either way, according to the current legal documents it's set to be 361' tall, almost the exact height as One Columbus tower next door to LeVeque.
-
Columbus: Downtown: Hilton Columbus Downtown Tower II
They do! While they're a heavy gauge screen/mesh, the screens are designed to reduce "wind tunnels" on open floors during construction. They do a pretty solid job of keeping the wind from whipping and blowing things around and off the tower, which reduces the chance of accidents. Haha, sometimes yeah. Most construction teams and contractors are trade based and not project based, meaning they touch a lot of types of projects, and occasionally you'll end up with a few who don't love heights.
-
Columbus: Downtown: Hilton Columbus Downtown Tower II
They're safety screens. Safety screens serve a few purposes, mostly the safety of the workers on high-rise sites. The screens protect against/dampen the effects of inclement weather, help crew who have height fears and vertigo, as well as providing a more secured work area. The screens are usually hydraulic and rise with the buildings, typically screening active pour levels and 3 to 4 levels down where rough-ins are beginning. The orange is simply for visibility; I have seen yellow and blue screens as well, just depends on the site.
-
Columbus: Downtown: Arena District Developments and News
DevolsDance replied to CMH_Downtown's post in a topic in Central & Southeast Ohio Projects & ConstructionAnd call it the Orca greenway
-
Columbus: Short North Developments and News
DevolsDance replied to buildingcincinnati's post in a topic in Central & Southeast Ohio Projects & ConstructionIn the realm of unexpected/unique development news, seems 608 N High (old Utrecht building) is proposing a expansion/renovation. Looks like they want to turn the building to modern office space and take advantage of their unique spot in the SN. Overall, while strange, it is a pretty cool update in my eyes in a prime spot. Also kind of feels like "What if we placed the 5th ave Apple Store on the roof? Pretty good eh." 😂 Existing Updates
-
Columbus: Downtown: Hilton Columbus Downtown Tower II
Looks like they're picking up pace now that they have hit the tower portion of the project. Concrete pours are adding a floor every 2-3 days. The building and crane will start climbing rather swiftly over the new few weeks.
-
Columbus Crew Discussion
Welp time to gear up for another battle with the FO and MLS, I'm sure Garber just loves us so much.
-
Columbus Crew Discussion
Exactly, the normal time for a rebrand is when you need to reinvigorate the fan base... The Crew gained national (and international) recognition less than 3 years ago during the relocation saga, won their second MLS cup, and are on the heels of opening a new stadium. Literally the least logical time to shake things up and anger your loyal base. There is no reason I can see for this aside from MLS pressure or the Haslams wanting to put their mark on the team. The Crew probably have the most recognizable brand in the league and are going to throw it all away for a generic 'C'. Mind blowing.






